EUR 475.000
EUR 475.000
EUR 350.000
EUR 475.000
EUR 499.000
EUR 499.000
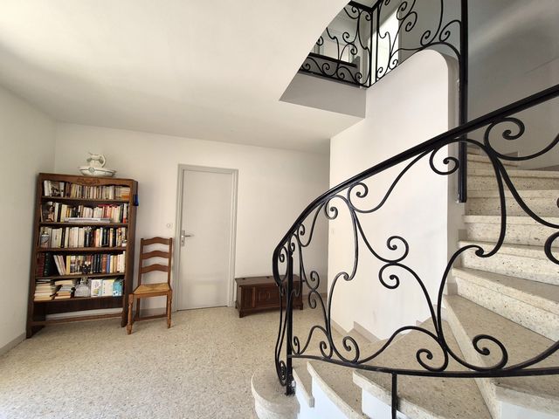

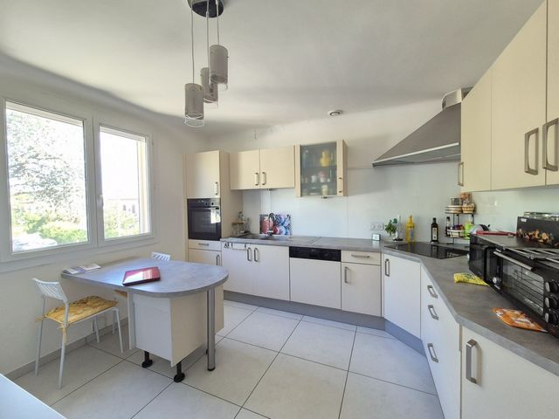
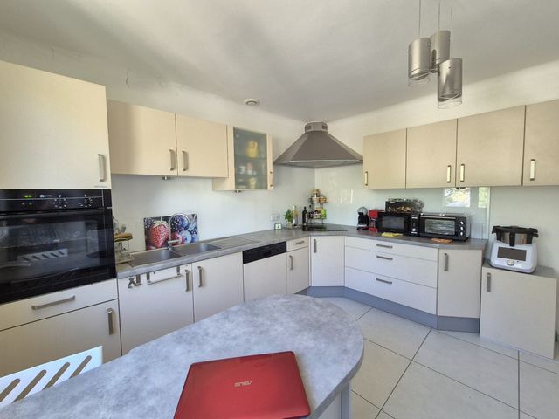
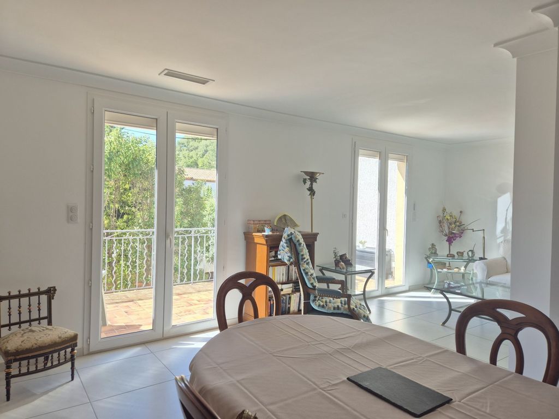
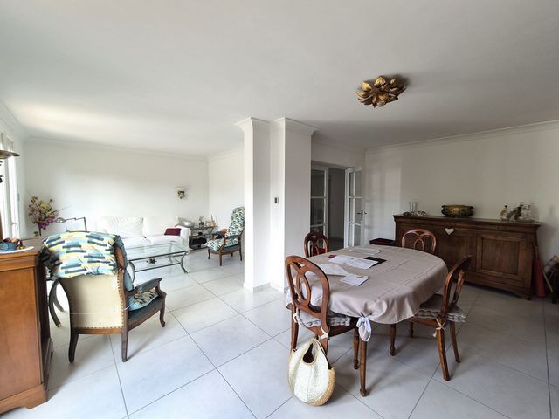
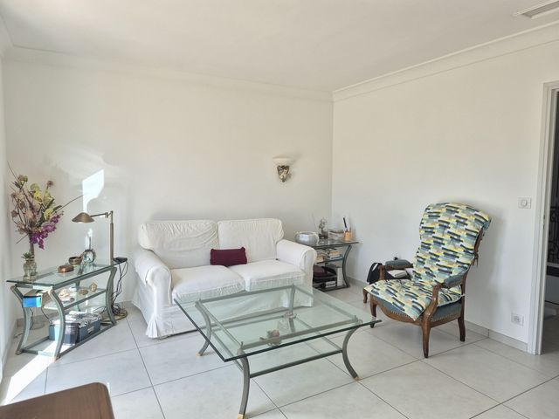
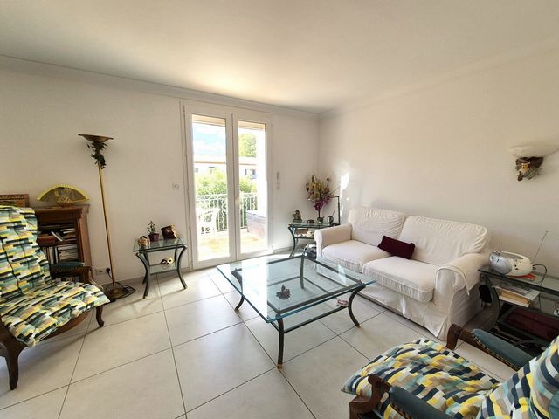
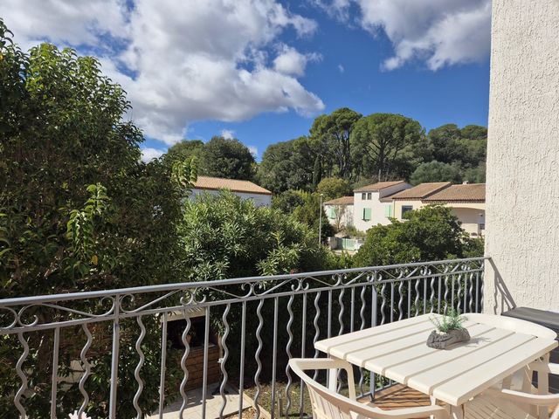

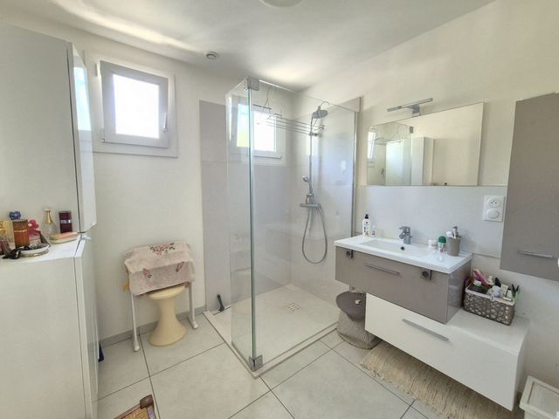
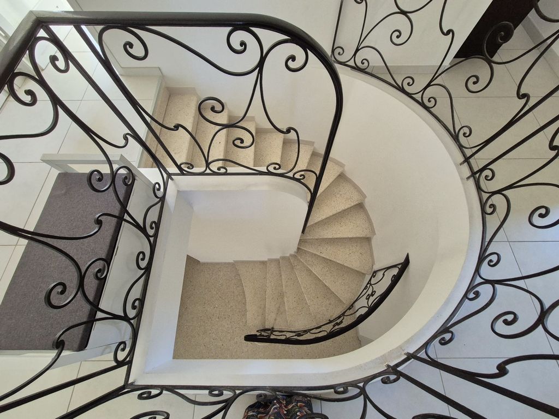

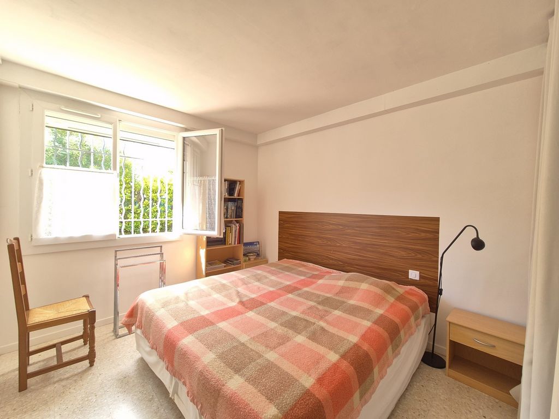
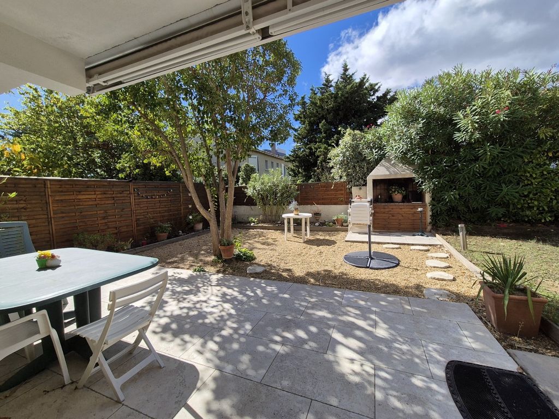
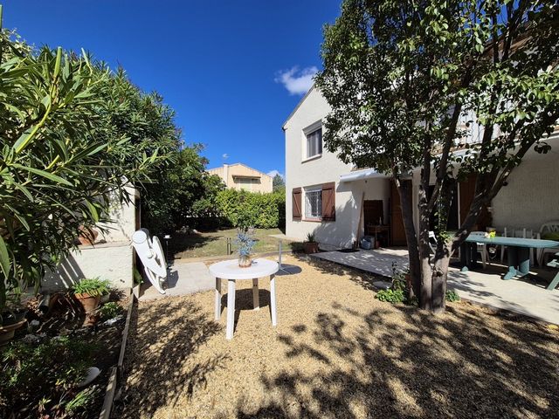
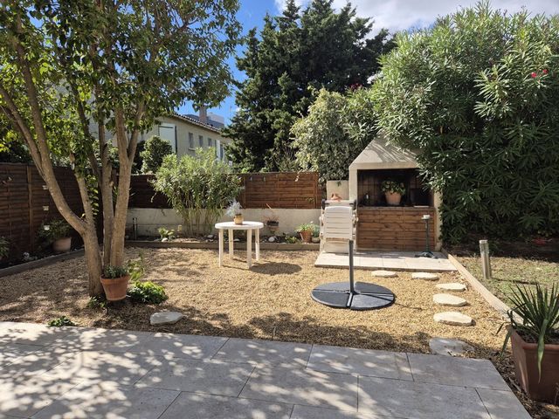
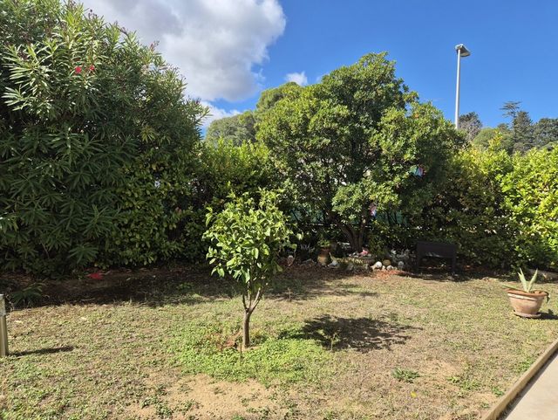

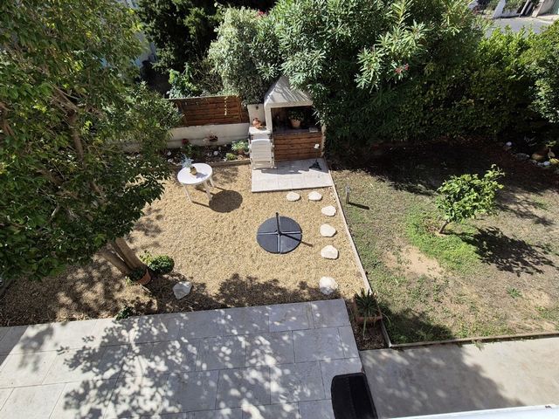
On a wooded plot of more than 440m2, stands this beautiful house of more than 140m2 of living space which offers:
- on the ground floor: a spacious entrance hall leading on one side to a garage of more than 30m2, on the other an apartment of more than 50m2 (also having an independent entrance from the outside) composed of a living room, a bedroom with shower room and toilet en suite, and a separate kitchen opening onto the covered terrace and the garden located at the back of the house.
- upstairs: after climbing a beautiful staircase, you will access a spacious landing which leads to a bright L-shaped living-dining room of about 32m2, a separate, recent and fully equipped kitchen, a modern bathroom with walk-in shower, a separate toilet with washbasin, and 3 bedrooms with storage of more than 12m2 each, all completed by a pleasant balcony-terrace offering a nice unobstructed view.
The house has been completely renovated, and does not require ANY WORK except for a possible updating of the kitchen of the outbuilding located on the ground floor, which, through its access to the terrace, could just as well constitute a summer kitchen with the idea of exploiting the ground floor not as an outbuilding but as an integral part of the main house, according to your needs!
The exterior is not to be outdone: at the front of the house you will be greeted by a paved part leading to the garage and a flight of steps will take you under the charming porch of the entrance, you will also have direct access to the garden, the house being on 3 sides. At the back, the friendly terrace, the barbecue area and the green areas are waiting for you!
ITS MANY ASSETS: RECENT AND QUALITY RENOVATION, PVC DOUBLE-GLAZED JOINERY, REVERSIBLE DUCTED AIR CONDITIONING upstairs and splits on the ground floor, INSULATION THROUGH THE ATTIC, GARAGE, BRIGHTNESS, BEAUTIFUL VOLUMES, IDEAL LOCATION IN THE CITY CENTER!
In short, a quality construction and a beautiful renovation for this house which can be both a large house and two apartments independent of each other, in a neighborhood where it is good to live and from where you can enjoy the life of Piscénoise on foot, A VERY RARE PEARL!
DPE: C AND A (completed in October 2024) As a bonus: the fees of 19,000.00 euros (included in the displayed price) are paid by the buyer and therefore not subject to notary fees.
Are you far away? A VIRTUAL TOUR is available on request. Do not hesitate to contact us on ... or by email at ...
Information on the risks to which this property is exposed is available on the website Géorisqueshttps:// ... /> Features:
- Terrace
- Garden Meer bekijken Minder bekijken Nous vous invitons à découvrir cette belle maison des années 70 entièrement RENOVEE et idéalement située au centre-ville de PEZENAS: établissements scolaires, supermarchés, maisons médicales et pharmacie sont tout juste à quelques pas, quant au centre historique il est accessible en moins de 10 minutes à pieds, la localisation rêvée pour tout Piscénois!
Sur une parcelle arborée de plus de 440m2, se dresse cette belle maison de plus de 140m2 habitables qui offre:
- au rez-de-chaussée: un spacieux hall d'entrée desservant d'un côté un garage de plus de 30m2, de l'autre un appartement de plus de 50m2 (ayant également une entrée indépendante par l'extérieur) composé d'une pièce de vie, une chambre avec salle d'eau et wc en suite, et une cuisine séparée donnant sur la terrasse couverte et le jardin situés à l'arrière de la maison.
- à l'étage: après avoir gravi un bel escalier, vous accèderez à un spacieux pallier qui dessert un séjour-salle à manger lumineux en L d'environ 32m2, une cuisine séparée, récente et toute équipée, une salle d'eau moderne avec douche à l'italienne, un wc indépendant avec lave-mains, et 3 chambres avec rangements de plus de 12m2 chacune, le tout complété par un agréable balcon-terrasse offrant une jolie vue bien dégagée.
La maison a été entièrement rénovée, et ne nécessite AUCUN TRAVAUX si ce n'est une remise au goût du jour éventuelle de la cuisine de la dépendance située au rez-de-chaussée, laquelle, de par son accès à la terrasse, pourrait tout aussi bien constituer une cuisine d'été dans l'idée d'exploiter le rez-de-chaussée non comme une dépendance mais comme partie intégrante de l'habitation principale, selon vos besoins!
L'extérieur n'est pas en reste: à l'avant de la maison vous serez accueillis par une partie dallée menant au garage et une volée de marches vous mènera sous le charmant porche de l'entrée, vous pourrez également accéder directement au jardin, la maison étant sur 3 faces. A l'arrière , la terrasse conviviale, l'espace barbecue et les espaces verts n'attendent que vous!
SES NOMBREUX ATOUTS: RENOVATION RECENTE ET DE QUALITE, MENUISIERIES PVC DOUBLE-VITRAGE, CLIMATISATION REVERSIBLE GAINABLE à l'étage et par splits au rez-de-chaussée, ISOLATION PAR LES COMBLES, GARAGE, LUMINOSITE, BEAUX VOLUMES, LOCALISATION IDEALE EN CENTRE-VILLE!
En bref, une construction de qualité et une belle rénovation pour cette maison qui peut à la fois être tant une grande maison que deux appartements indépendants l'un de l'autre , dans un quartier où il fait bon vivre et d'où l'on profite à pieds de la vie Piscénoise, UNE PERLE BIEN RARE!
DPE: C ET A (réalisé en Octobre 2024) En bonus: les honoraires de 19.000,00 euros (compris dans le prix affiché) sont à la charge de l'acquéreur donc non soumis aux frais de notaire.
Vous êtes loin? Une VISITE VIRTUELLE est disponible sur simple demande. N'hésitez pas à nous contacter au ... ou par email à ...
Les informations sur les risques auxquels ce bien est exposé sont disponibles sur le site Géorisqueshttps:// ... /> Features:
- Terrace
- Garden We invite you to discover this beautiful house from the 70s completely RENOVATED and ideally located in the city center of PEZENAS: schools, supermarkets, medical centers and pharmacy are just a few steps away, as for the historic center it is accessible in less than 10 minutes on foot, the dream location for any Piscénois!
On a wooded plot of more than 440m2, stands this beautiful house of more than 140m2 of living space which offers:
- on the ground floor: a spacious entrance hall leading on one side to a garage of more than 30m2, on the other an apartment of more than 50m2 (also having an independent entrance from the outside) composed of a living room, a bedroom with shower room and toilet en suite, and a separate kitchen opening onto the covered terrace and the garden located at the back of the house.
- upstairs: after climbing a beautiful staircase, you will access a spacious landing which leads to a bright L-shaped living-dining room of about 32m2, a separate, recent and fully equipped kitchen, a modern bathroom with walk-in shower, a separate toilet with washbasin, and 3 bedrooms with storage of more than 12m2 each, all completed by a pleasant balcony-terrace offering a nice unobstructed view.
The house has been completely renovated, and does not require ANY WORK except for a possible updating of the kitchen of the outbuilding located on the ground floor, which, through its access to the terrace, could just as well constitute a summer kitchen with the idea of exploiting the ground floor not as an outbuilding but as an integral part of the main house, according to your needs!
The exterior is not to be outdone: at the front of the house you will be greeted by a paved part leading to the garage and a flight of steps will take you under the charming porch of the entrance, you will also have direct access to the garden, the house being on 3 sides. At the back, the friendly terrace, the barbecue area and the green areas are waiting for you!
ITS MANY ASSETS: RECENT AND QUALITY RENOVATION, PVC DOUBLE-GLAZED JOINERY, REVERSIBLE DUCTED AIR CONDITIONING upstairs and splits on the ground floor, INSULATION THROUGH THE ATTIC, GARAGE, BRIGHTNESS, BEAUTIFUL VOLUMES, IDEAL LOCATION IN THE CITY CENTER!
In short, a quality construction and a beautiful renovation for this house which can be both a large house and two apartments independent of each other, in a neighborhood where it is good to live and from where you can enjoy the life of Piscénoise on foot, A VERY RARE PEARL!
DPE: C AND A (completed in October 2024) As a bonus: the fees of 19,000.00 euros (included in the displayed price) are paid by the buyer and therefore not subject to notary fees.
Are you far away? A VIRTUAL TOUR is available on request. Do not hesitate to contact us on ... or by email at ...
Information on the risks to which this property is exposed is available on the website Géorisqueshttps:// ... /> Features:
- Terrace
- Garden Vi inbjuder dig att upptäcka detta vackra hus från 70-talet helt RENOVERAT och idealiskt beläget i centrum av PEZENAS: skolor, stormarknader, vårdcentraler och apotek ligger bara några steg bort, eftersom det historiska centrumet är tillgängligt på mindre än 10 minuter till fots, drömläget för alla Piscénois!
På en skogstomt på mer än 440m2 står detta vackra hus på mer än 140m2 boyta som erbjuder:
- På bottenvåningen: en rymlig entré som på ena sidan leder till ett garage på mer än 30m2, på den andra en lägenhet på mer än 50m2 (som också har en egen ingång från utsidan) som består av ett vardagsrum, ett sovrum med duschrum och toalett en suite, och ett separat kök som vetter mot den täckta terrassen och trädgården som ligger på baksidan av huset.
- På övervåningen: efter att ha klättrat uppför en vacker trappa kommer du åt en rymlig landning som leder till ett ljust L-format vardagsrum/matsal på cirka 32m2, ett separat, nyligen och fullt utrustat kök, ett modernt badrum med duschkabin, en separat toalett med handfat och 3 sovrum med förvaring på mer än 12m2 vardera, allt kompletterat med en trevlig balkong-terrass med en trevlig fri utsikt.
Huset har totalrenoverats och kräver inget arbete förutom en eventuell uppdatering av köket i uthuset som ligger på bottenvåningen, som genom sin tillgång till terrassen lika gärna skulle kunna utgöra ett sommarkök med tanken att utnyttja bottenvåningen inte som ett uthus utan som en integrerad del av huvudbyggnaden, enligt dina behov!
Exteriören ska inte överträffas: på framsidan av huset kommer du att mötas av en asfalterad del som leder till garaget och en trappa tar dig under den charmiga verandan vid entrén, du kommer också att ha direkt tillgång till trädgården, huset ligger på 3 sidor. På baksidan väntar den trevliga terrassen, grillplatsen och grönområdena på dig!
DESS MÅNGA TILLGÅNGAR: NYLIGEN GENOMFÖRD OCH KVALITETSRENOVERING, PVC DUBBELGLASADE SNICKERIER, REVERSIBEL KANALISERAD LUFTKONDITIONERING på övervåningen och delar på bottenvåningen, ISOLERING GENOM VINDEN, GARAGE, LJUSSTYRKA, VACKRA VOLYMER, PERFEKT LÄGE I STADENS CENTRUM!
Kort sagt, en kvalitetskonstruktion och en vacker renovering för detta hus som kan vara både ett stort hus och två lägenheter oberoende av varandra, i ett område där det är bra att bo och varifrån du kan njuta av livet i Piscénoise till fots, EN MYCKET SÄLLSYNT PÄRLA!
DPE: C OCH A (slutfördes i oktober 2024) Som en bonus: avgifterna på 19 000,00 euro (ingår i det visade priset) betalas av köparen och är därför inte föremål för notarieavgifter.
Är du långt borta? En virtuell rundtur finns tillgänglig på begäran. Tveka inte att kontakta oss på ... eller via mail på ...
Information om de risker som denna fastighet är utsatt för finns på webbplatsen Géorisqueshttps:// ... /> Features:
- Terrace
- Garden