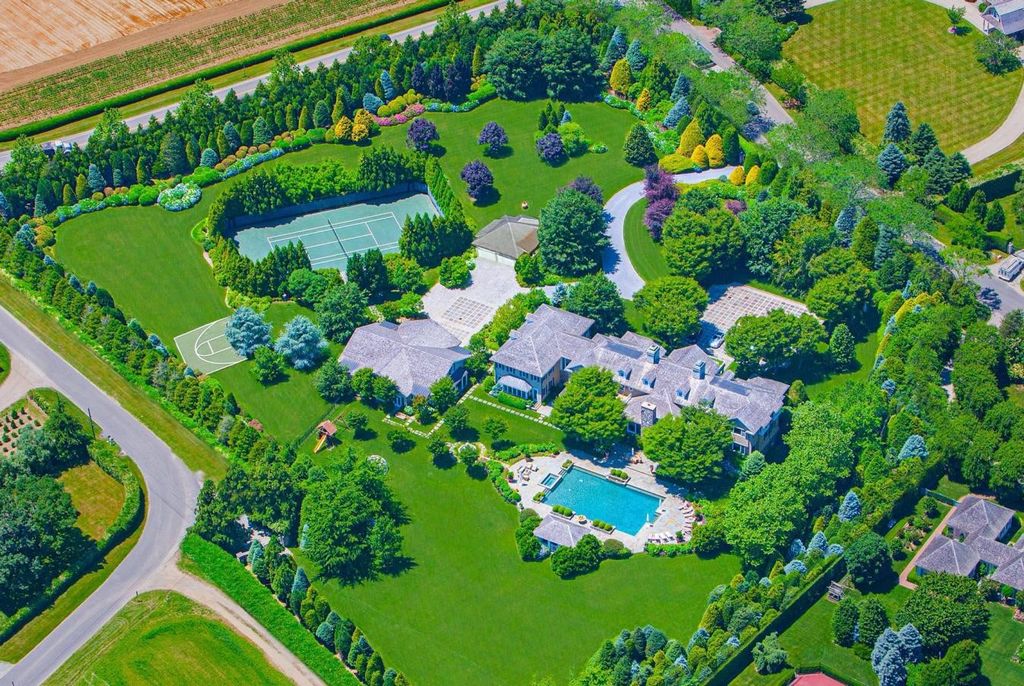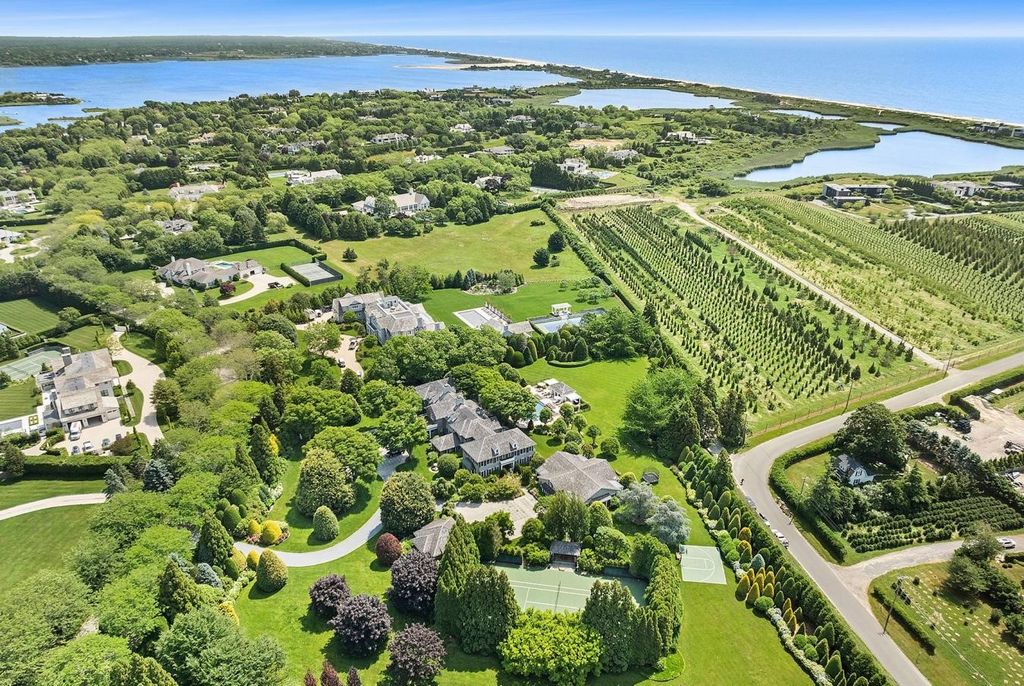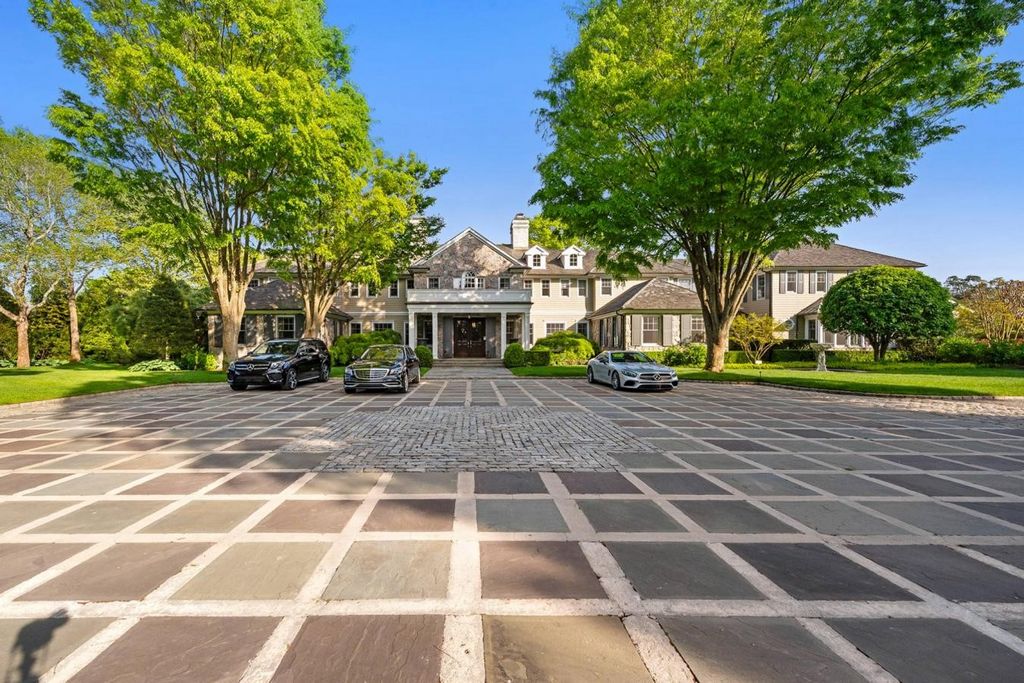FOTO'S WORDEN LADEN ...
Huis en eengezinswoning te koop — Water Mill
EUR 36.361.350
Huis en eengezinswoning (Te koop)
13 k
13 slk
14 bk
Referentie:
EDEN-T101011803
/ 101011803
Located south of the highway in Southampton's prestigious Fordune Association and just moments from the ocean and very close to town, this exceptional estate represents the epitome of luxury living in the Hamptons. Spanning over 5.5 acres, the property boasts expansive lawns, meticulously-maintained gardens and millions of specimen plantings, ensuring unmatched privacy, tranquility and a parklike, amenity-rich environment. Built under commercial building standards/codes, every aspect of this turnkey estate, from its grand architectural design to its lavish interiors, showcases a dedication to excellence and sophistication. The full compound includes a magnificent residence of approximately 20,000 square feet, including the finished lower level, and including the 2,634 square foot accessory building that serves as a state-of-the-art fitness center with a gym, yoga studio with a 4-station yoga wall, massage room, spa and salon (for your private hair stylist). The grounds also feature a pool house pavilion, saltwater 40x60 swimming pool, tennis court with pavilion, basketball court and a 2-car garage/service building, primarily used for storing golf carts, which provide access to the ocean beach via the Fordune Association's beach access right of way. The main house is constructed with a combination of wood frame and structural steel, featuring western red cedar shingles and northeastern granite in a random pattern on parts of the facade, along with a recently replaced western red cedar roof. The home includes 13 bedrooms, 14 full baths and 2 half baths. The interior spaces are vast, with a grand foyer boasting 20 foot high ceilings and a one-of-a-kind Natural American and Brazilian walnut staircase and wood flooring. Further on, the impressive 35 x 25 foot living room offers 21 foot ceilings. This sublime space includes a fireplace and walls of glass overlooking the expansive terraces and pool area. Off the living room, the east wing first floor houses a media room, a beautiful office/library with a stunning walnut finish and coffered ceilings, plus a bedroom suite. The second floor of the east wing, accessed by the main staircase in the foyer, includes a library and 2-bedroom suites, one being the expansive primary bedroom and the other being a VIP suite. The primary bedroom features a sitting area, 4 closets, including a large walk-in, 2 bathrooms and a balcony overlooking the pool. The west wing first floor features 2-bedroom suites, plus a junior primary bedroom, a formal dining room and a professional kitchen that is both enormous and high-end, well-equipped and ideal for a private chef. The kitchen includes an expansive sitting area and a separate breakfast area. A second staircase leads to the very private guest wing with 5-bedroom suites. The generous lower level, accessible by 2 staircases, includes a state-of-the-art wine storage facility, a 400 square foot dedicated electrical, media, telephone and internet center, as well as a recreation room with a fireplace and media room. The lower level also includes a private staff/guests' quarters with a living room, 2 bedrooms and 2 full baths. Listing ID: 916158
Meer bekijken
Minder bekijken
Located south of the highway in Southampton's prestigious Fordune Association and just moments from the ocean and very close to town, this exceptional estate represents the epitome of luxury living in the Hamptons. Spanning over 5.5 acres, the property boasts expansive lawns, meticulously-maintained gardens and millions of specimen plantings, ensuring unmatched privacy, tranquility and a parklike, amenity-rich environment. Built under commercial building standards/codes, every aspect of this turnkey estate, from its grand architectural design to its lavish interiors, showcases a dedication to excellence and sophistication. The full compound includes a magnificent residence of approximately 20,000 square feet, including the finished lower level, and including the 2,634 square foot accessory building that serves as a state-of-the-art fitness center with a gym, yoga studio with a 4-station yoga wall, massage room, spa and salon (for your private hair stylist). The grounds also feature a pool house pavilion, saltwater 40x60 swimming pool, tennis court with pavilion, basketball court and a 2-car garage/service building, primarily used for storing golf carts, which provide access to the ocean beach via the Fordune Association's beach access right of way. The main house is constructed with a combination of wood frame and structural steel, featuring western red cedar shingles and northeastern granite in a random pattern on parts of the facade, along with a recently replaced western red cedar roof. The home includes 13 bedrooms, 14 full baths and 2 half baths. The interior spaces are vast, with a grand foyer boasting 20 foot high ceilings and a one-of-a-kind Natural American and Brazilian walnut staircase and wood flooring. Further on, the impressive 35 x 25 foot living room offers 21 foot ceilings. This sublime space includes a fireplace and walls of glass overlooking the expansive terraces and pool area. Off the living room, the east wing first floor houses a media room, a beautiful office/library with a stunning walnut finish and coffered ceilings, plus a bedroom suite. The second floor of the east wing, accessed by the main staircase in the foyer, includes a library and 2-bedroom suites, one being the expansive primary bedroom and the other being a VIP suite. The primary bedroom features a sitting area, 4 closets, including a large walk-in, 2 bathrooms and a balcony overlooking the pool. The west wing first floor features 2-bedroom suites, plus a junior primary bedroom, a formal dining room and a professional kitchen that is both enormous and high-end, well-equipped and ideal for a private chef. The kitchen includes an expansive sitting area and a separate breakfast area. A second staircase leads to the very private guest wing with 5-bedroom suites. The generous lower level, accessible by 2 staircases, includes a state-of-the-art wine storage facility, a 400 square foot dedicated electrical, media, telephone and internet center, as well as a recreation room with a fireplace and media room. The lower level also includes a private staff/guests' quarters with a living room, 2 bedrooms and 2 full baths. Listing ID: 916158
Расположенное к югу от шоссе в престижной Ассоциации Фордун в Саутгемптоне, всего в нескольких шагах от океана и в непосредственной близости от города, это исключительное поместье представляет собой воплощение роскошной жизни в Хэмптоне. Занимая площадь более 5,5 акров, собственность может похвастаться обширными лужайками, тщательно ухоженными садами и миллионами посадок образцов, что обеспечивает непревзойденную конфиденциальность, спокойствие и парковую, богатую удобствами среду. Построенный в соответствии со стандартами и нормами коммерческого строительства, каждый аспект этого поместья «под ключ», от грандиозного архитектурного дизайна до роскошных интерьеров, демонстрирует стремление к совершенству и изысканности. Полный комплекс включает в себя великолепную резиденцию площадью около 20 000 квадратных футов, включая готовый нижний уровень, и вспомогательное здание площадью 2 634 квадратных фута, которое служит современным фитнес-центром с тренажерным залом, студией йоги со стеной для йоги на 4 станциями, массажным кабинетом, спа и салоном (для вашего частного парикмахера). На территории также есть павильон у бассейна, бассейн с морской водой 40x60, теннисный корт с павильоном, баскетбольная площадка и гараж на 2 машины/служебное здание, в основном используемое для хранения гольф-каров, которые обеспечивают доступ к океанскому пляжу через полосу доступа к пляжу Ассоциации Fordune. Главный дом построен из комбинации деревянного каркаса и конструкционной стали, с черепицей из западного красного кедра и северо-восточного гранита в случайном узоре на некоторых частях фасада, а также недавно замененной крышей из западного красного кедра. Дом включает в себя 13 спален, 14 ванных комнат и 2 полуванные комнаты. Внутренние помещения обширны, с большим фойе с потолками высотой 20 футов и единственной в своем роде лестницей из натурального американского и бразильского ореха и деревянным полом. Далее впечатляющая гостиная размером 35 х 25 футов предлагает потолки высотой 21 фут. Это великолепное пространство включает в себя камин и стеклянные стены с видом на обширные террасы и бассейн. Рядом с гостиной, на первом этаже восточного крыла находится медиа-комната, красивый офис/библиотека с потрясающей отделкой из орехового дерева и кессионными потолками, а также спальня. Второй этаж восточного крыла, на который можно подняться по главной лестнице в фойе, включает в себя библиотеку и люксы с 2 спальнями, одна из которых является просторной главной спальней, а другая - VIP-люксом. В главной спальне есть зона отдыха, 4 шкафа, в том числе большая гардеробная, 2 ванные комнаты и балкон с видом на бассейн. На первом этаже западного крыла расположены люксы с 2 спальнями, а также младшая основная спальня, официальная столовая и профессиональная кухня, которая одновременно огромная и высококлассная, хорошо оборудованная и идеально подходящая для частного шеф-повара. Кухня включает в себя просторную зону отдыха и отдельную зону для завтрака. Вторая лестница ведет в очень приватное гостевое крыло с 5-спальными апартаментами. Просторный нижний уровень, на который можно подняться по 2 лестницам, включает в себя ультрасовременное винное хранилище, специализированный электроцентр, медиа, телефон и интернет площадью 400 квадратных футов, а также комнату отдыха с камином и медиа-комнатой. Нижний уровень также включает в себя частные помещения для персонала / гостей с гостиной, 2 спальнями и 2 ванными комнатами. ID объявления: 916158
Referentie:
EDEN-T101011803
Land:
US
Stad:
Water Mill
Postcode:
11968
Categorie:
Residentieel
Type vermelding:
Te koop
Type woning:
Huis en eengezinswoning
Kamers:
13
Slaapkamers:
13
Badkamers:
14
Toilet:
1
VASTGOEDPRIJS PER M² IN NABIJ GELEGEN STEDEN
| Stad |
Gem. Prijs per m² woning |
Gem. Prijs per m² appartement |
|---|---|---|
| Fairfield | EUR 5.803 | - |
| Connecticut | EUR 5.803 | - |
| New York | EUR 6.501 | EUR 11.761 |
| Loughman | EUR 1.224 | - |
| Florida | EUR 4.549 | EUR 6.348 |
| Palm Beach | EUR 4.926 | - |




