EUR 843.258
5 slk
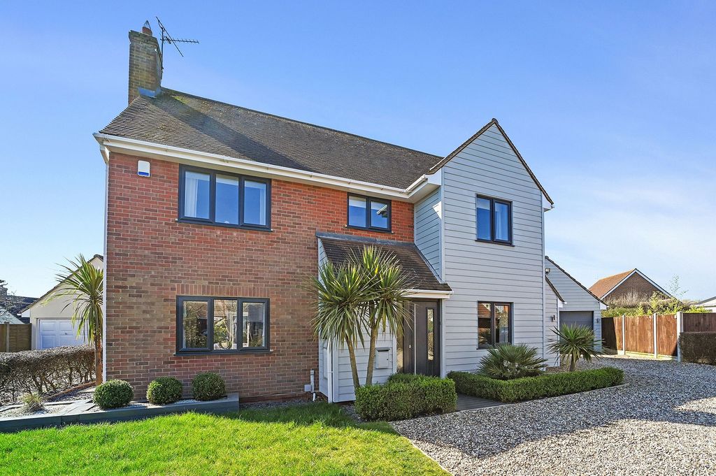


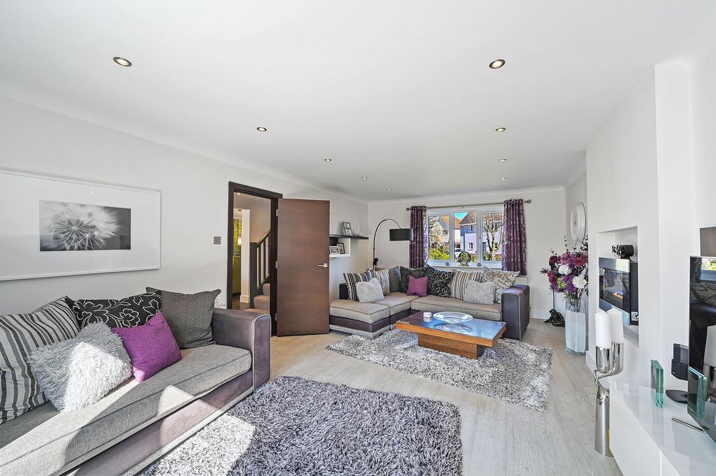

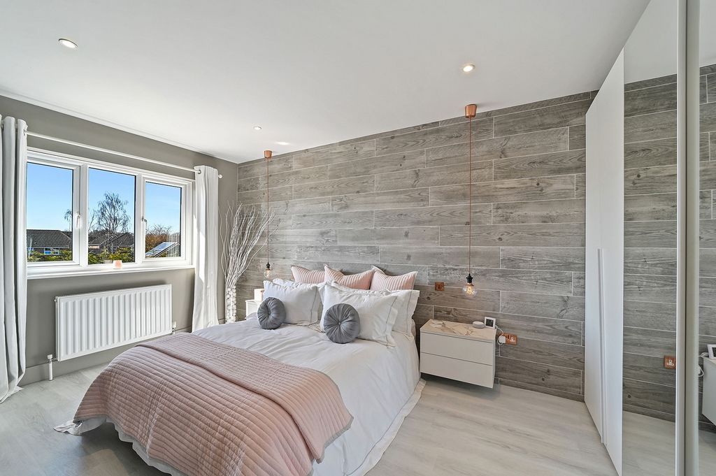


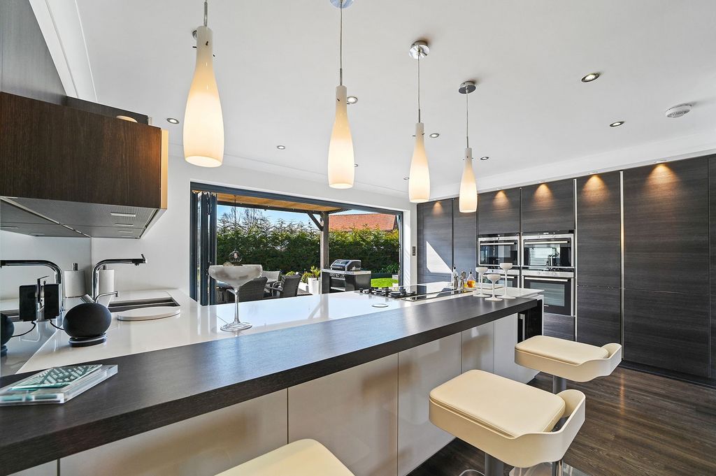
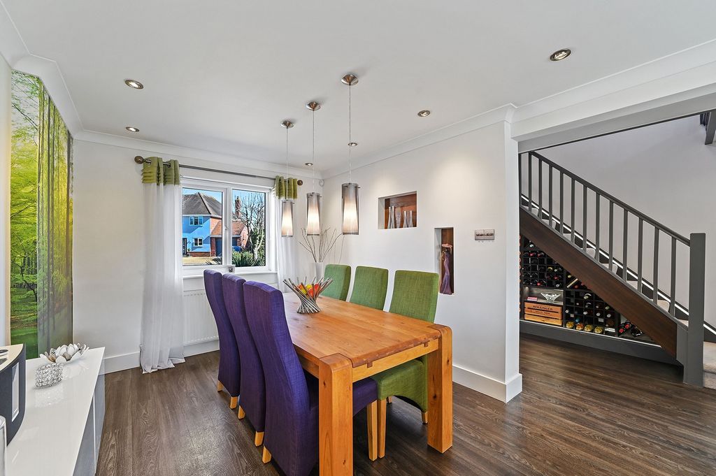
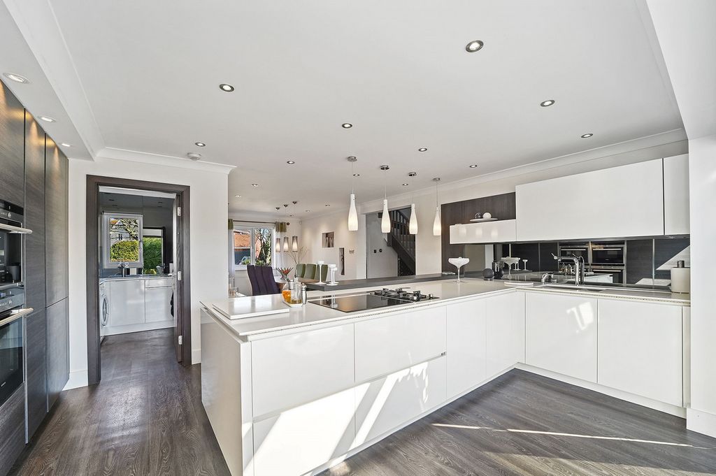



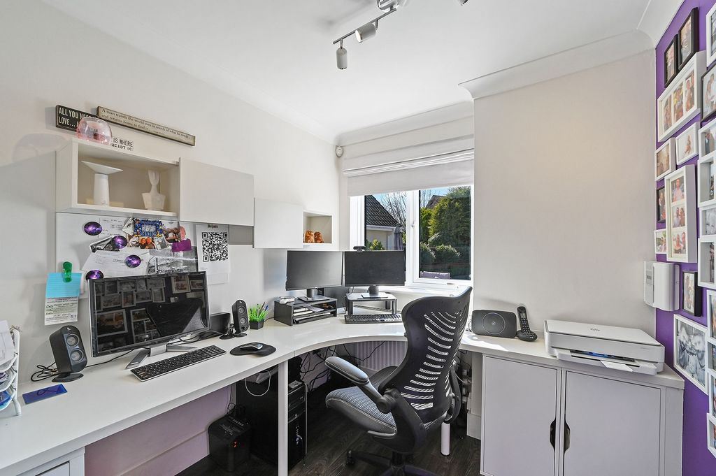



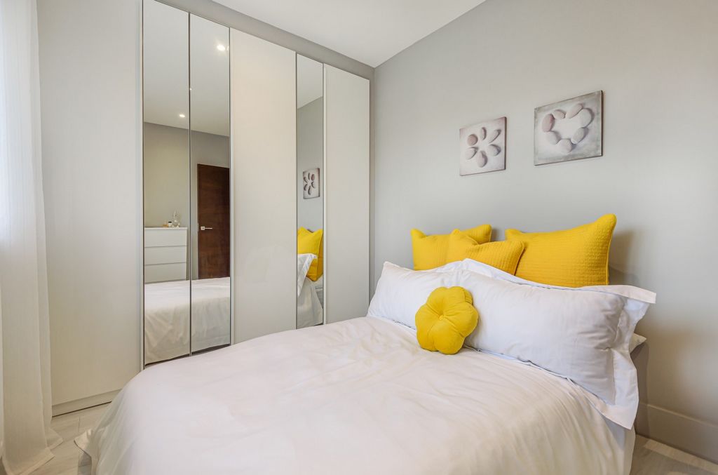
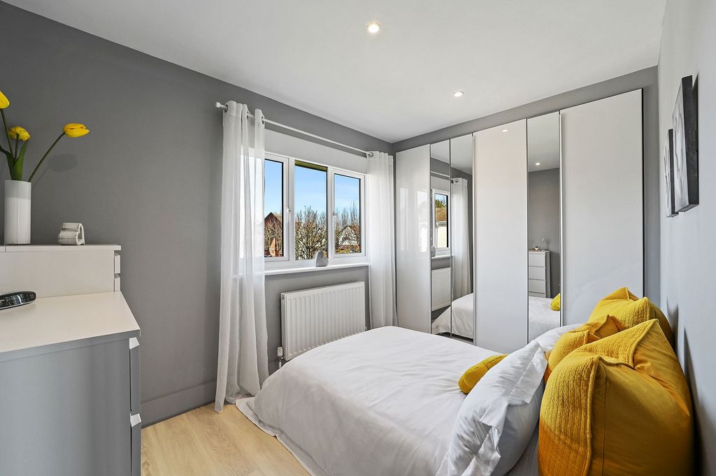

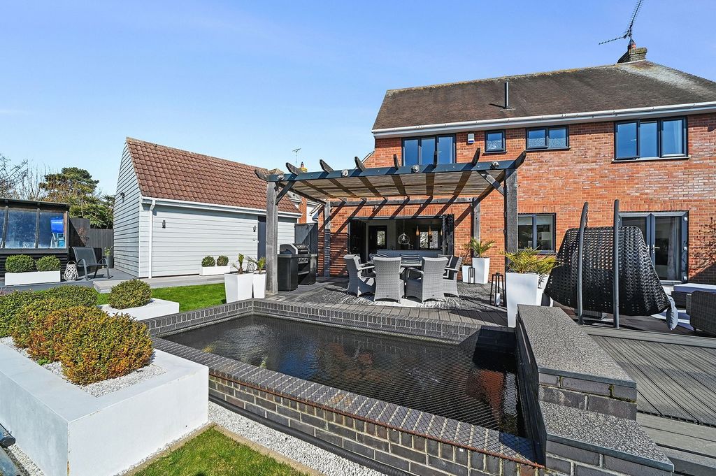
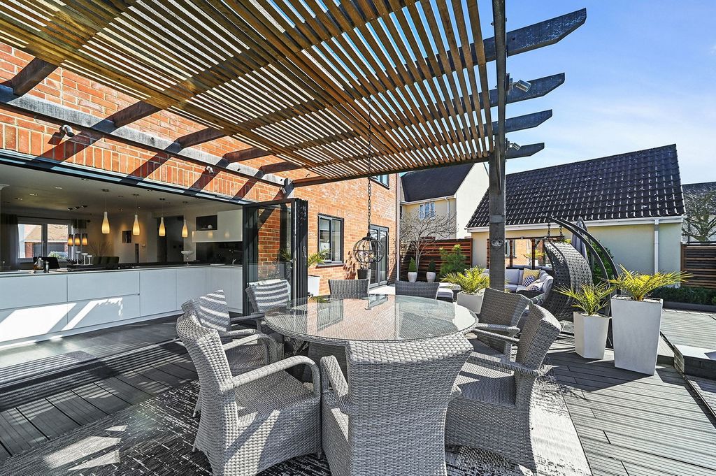


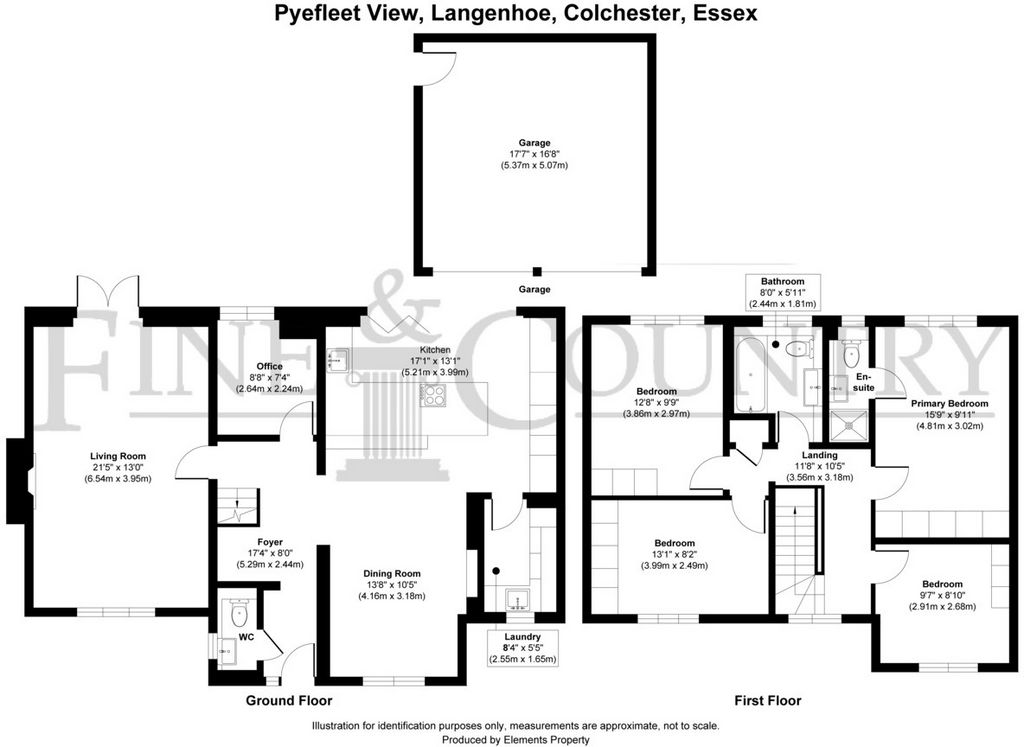

SERVICES Mains Water, Electricity, Gas and Drainage.
Please note that the above services have not been tested by the agent.Council Tax: "F" - £ 2,683.00
Features:
- Garage
- Parking Meer bekijken Minder bekijken THE PROPERTY This beautifully presented Executive home is situated at the end of a generous gravel driveway, within a private cul-de-sac in the peaceful village of Langenhoe.The property is located in a secluded semi-rural setting, within minutes' walking distance of the local cricket ground; and with the nature reserve of Abberton Reservoir and Mersea Island, home of the famous Colchester Oysters, just on its doorstep. The thriving and busy town of Colchester is only five miles away with its excellent commuter links to London Liverpool Street Station (50 minutes), restaurants, shopping areas and an array of leisure facilities.The interior of the property is immaculate with a perfectionist's attention to detail and delightful bespoke touches throughout; smoked oak veneer doors with stained frames and architraves; an illuminated understairs wine rack; sleek pull up power sockets and under-worktop ambient lighting in the bespoke kitchen; amtico flooring, flowing throughout the ground floor, seamlessly linking all the rooms to create a sense of spaciousness and harmony. Through the front door, the entrance hall organically opens out into a large open plan foyer and into the stunning kitchen dining room. The bespoke German peninsular-style kitchen has been designed to create a convivial social space, with magnificent bi-fold doors opening directly onto an outdoor entertaining area. However, this is also very much a 'cook's kitchen', fully equipped with four ovens; induction and gas hobs; Quooker hot tap; built-in wine cabinet; large pull-out larder; integrated microwave, fridge/freezer and dishwasher; smoked glass splashbacks; quartz stone worksurfaces and endless storage. The smart laundry room is practically located just off the kitchen, an imperative room for a busy household.The welcoming, double aspect sitting room leading off the foyer is generously proportioned, with a wall-integrated gas fire and French doors leading onto a second outdoor terrace. Upstairs, the bedrooms have been designed to be airy but calm, with pale grey Amtico woodgrain flooring throughout. Some of the bedrooms benefit from fitted wardrobes and are served by a large family bathroom having travertine stone flooring. The Master has an en-suite shower room with amtico flooring.The fourth bedroom is currently fitted out as an additional workspace. Coupled with the study located on the ground floor this family home offers the ideal environment for flexible home working.The beautifully landscaped, contemporary style garden is very much an additional room of the house. Linked to the interior, via the large bi-fold doors, the composite decked dining area is framed by a timbered gazebo and overlooks the well-maintained lawn and the high tech 3100 gallon gravity fed Koi Carp pond, a stylish water feature in its own right. The terrace extends to a secondary seating area providing even more entertaining space.This beautiful home offers the modern working family everything they could possibly need.
SERVICES Mains Water, Electricity, Gas and Drainage.
Please note that the above services have not been tested by the agent.Council Tax: "F" - £ 2,683.00
Features:
- Garage
- Parking