EUR 1.184.230
5 slk
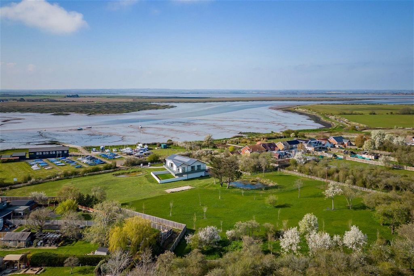
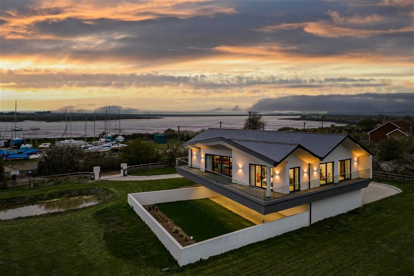
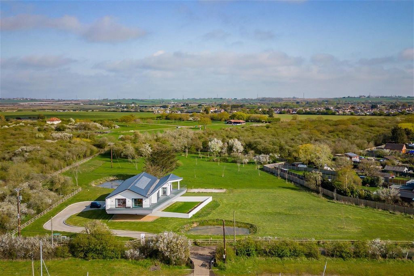
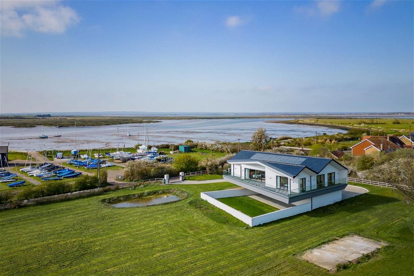
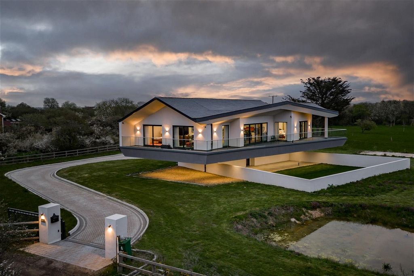

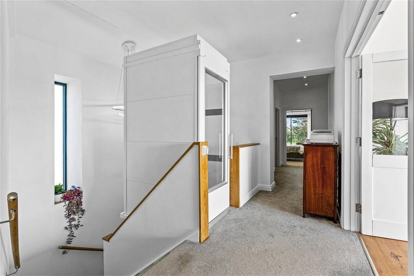

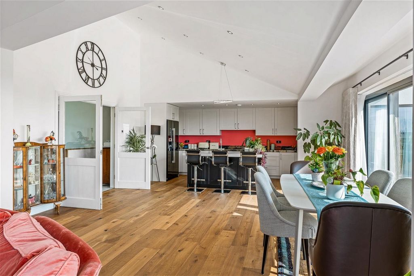

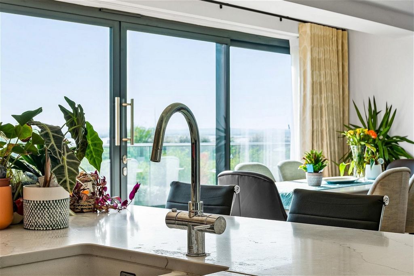
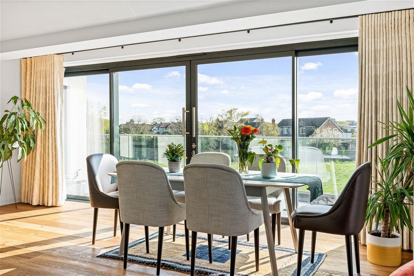

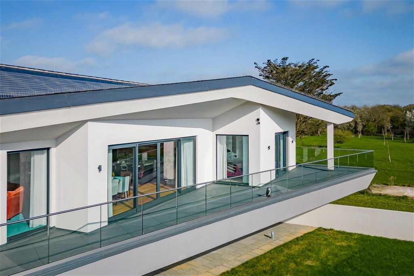
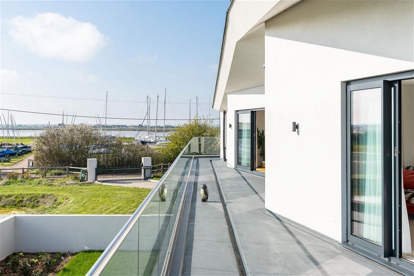
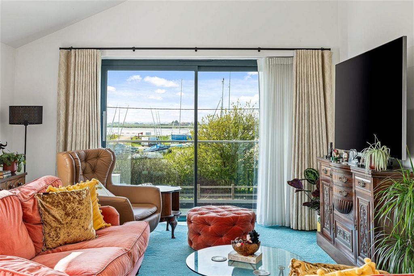

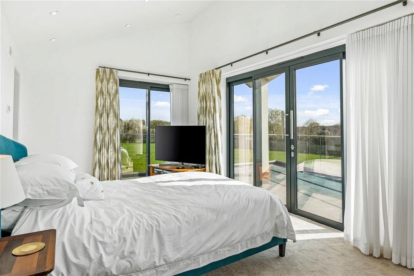

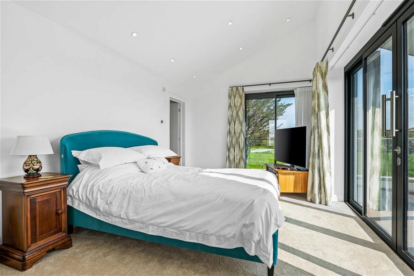

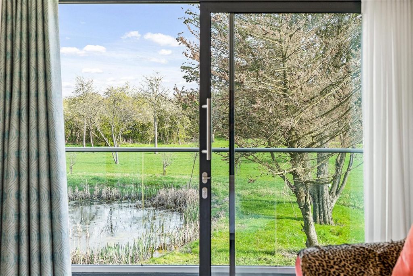
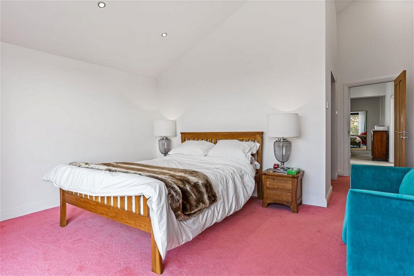
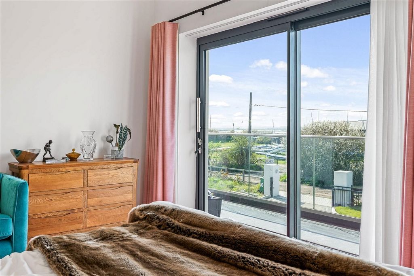
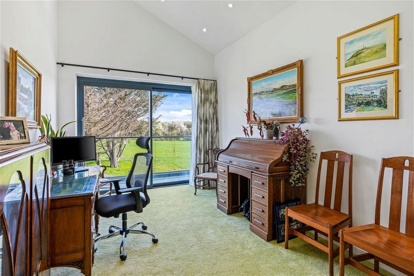
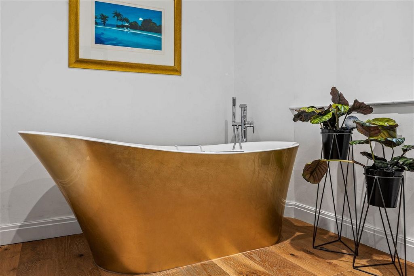

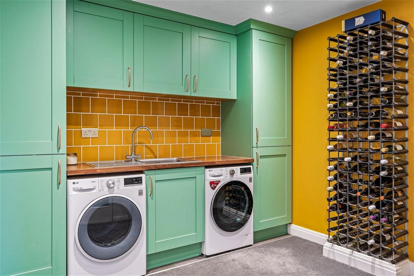

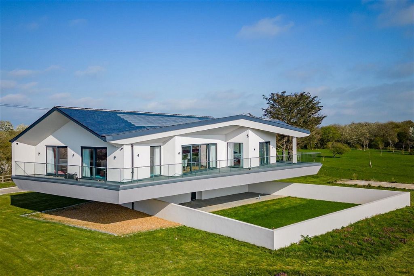
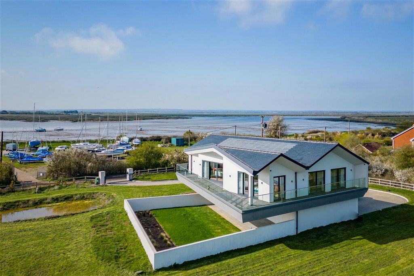

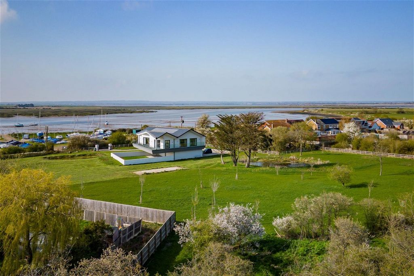

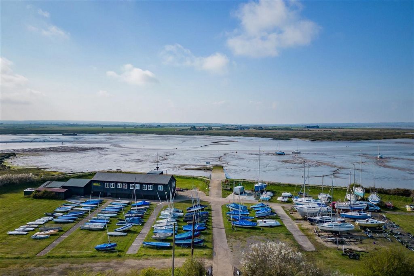
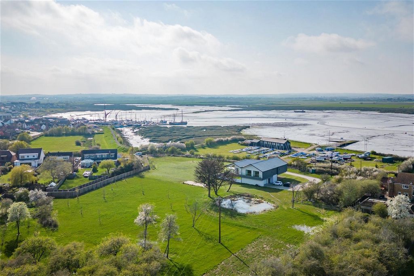
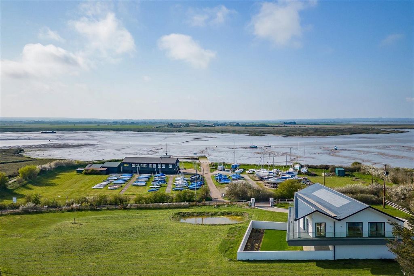


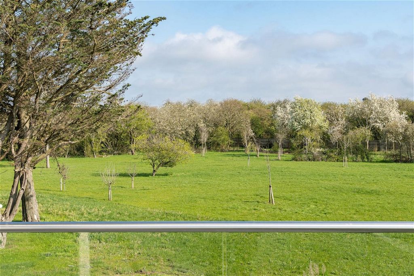

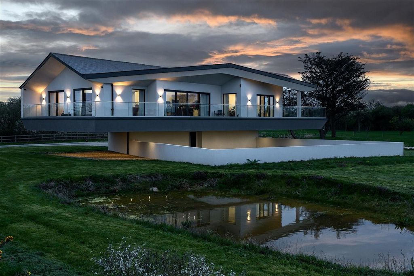
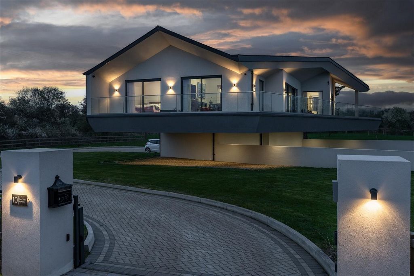

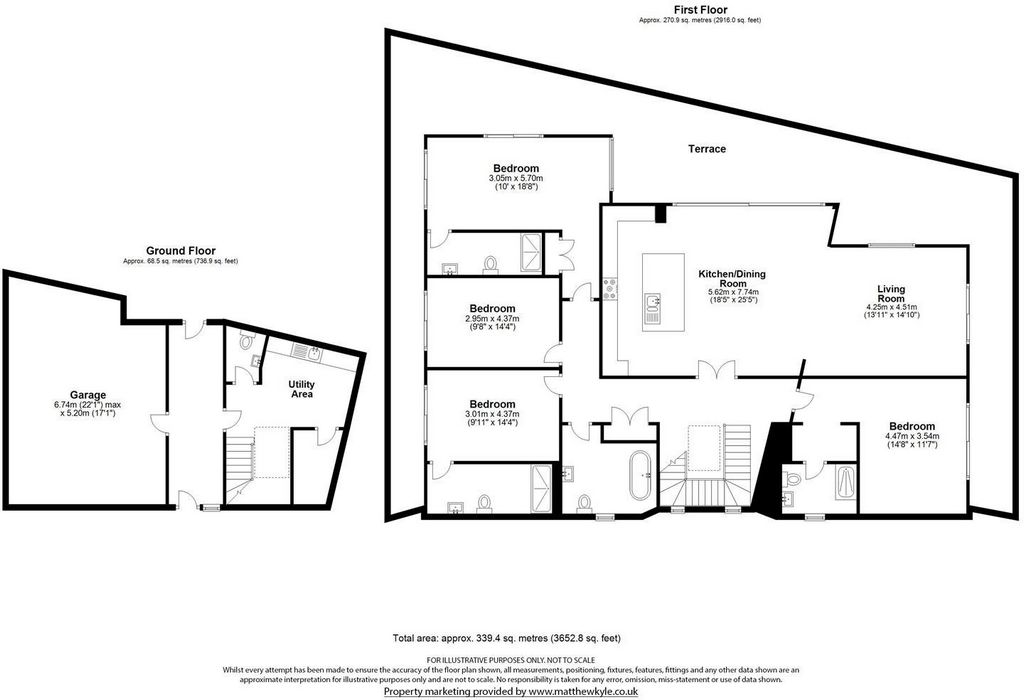
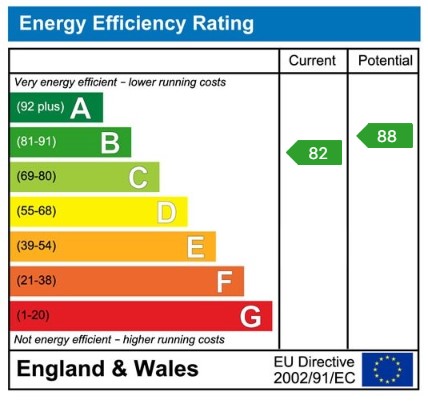
Seal Point is a unique, recently built family home set in a striking architect designed floating superstructure commanding far reaching views across the home’s costal location.
The living accommodation is set across the gravity defying cantilevered first floor which is some 4.5M above ground level. The house has been designed to be energy efficient and is equipped with state-of-the-art solutions to minimise running costs.
The accommodation provides as follows: Spacious reception hallway to the ground floor connecting with large utility area and large double garage. Feature staircase (and lift) rising to first floor hallway connecting with large living/dining/kitchen open plan area. 3 en-suite bedrooms, bedroom 4, family bathroom. Substantial 260 degree wrap around terrace connects the rooms and provides the perfect location for watching the sun set.
Outside there is a large open garden with gated driveway and access leading to the house and the walled inner gardens which sit below and behind the house itself.
Specification:
Steel Superstructure sat on 34x substantial concrete piles drilled 8 metres into the ground
Ground floor constructed of poured waterproof concrete
First floor Steel framework with poured concrete
Underfloor Heating powered by energy efficient Air Source Heat Pump
Solar tiles to roof (produce 14Kw)
Double Glazing and Thermal Glass
High Quality Kitchen & Bathroom fittings and appliances throughout
Hardwood internal doors
Lift
Security System
Electronically controlled Gated Entrance
Recently Constructed in 2020
Agents Note
1. The property is offered fully furnished at the Guide Price
2. Subject to Planning - there is scope for the potential erection of a second property within the grounds.
Features:
- Garage
- Garden
- Terrace Meer bekijken Minder bekijken As featured on Grand Designs this amazing flood proof cantilevered “floating” home (approx. 3600sq ft) providing fantastic contemporary accommodation with amazing views over the Blackwater River Estuary and beyond.
Seal Point is a unique, recently built family home set in a striking architect designed floating superstructure commanding far reaching views across the home’s costal location.
The living accommodation is set across the gravity defying cantilevered first floor which is some 4.5M above ground level. The house has been designed to be energy efficient and is equipped with state-of-the-art solutions to minimise running costs.
The accommodation provides as follows: Spacious reception hallway to the ground floor connecting with large utility area and large double garage. Feature staircase (and lift) rising to first floor hallway connecting with large living/dining/kitchen open plan area. 3 en-suite bedrooms, bedroom 4, family bathroom. Substantial 260 degree wrap around terrace connects the rooms and provides the perfect location for watching the sun set.
Outside there is a large open garden with gated driveway and access leading to the house and the walled inner gardens which sit below and behind the house itself.
Specification:
Steel Superstructure sat on 34x substantial concrete piles drilled 8 metres into the ground
Ground floor constructed of poured waterproof concrete
First floor Steel framework with poured concrete
Underfloor Heating powered by energy efficient Air Source Heat Pump
Solar tiles to roof (produce 14Kw)
Double Glazing and Thermal Glass
High Quality Kitchen & Bathroom fittings and appliances throughout
Hardwood internal doors
Lift
Security System
Electronically controlled Gated Entrance
Recently Constructed in 2020
Agents Note
1. The property is offered fully furnished at the Guide Price
2. Subject to Planning - there is scope for the potential erection of a second property within the grounds.
Features:
- Garage
- Garden
- Terrace