FOTO'S WORDEN LADEN ...
Huis en eengezinswoning te koop — Elmswell
EUR 524.024
Huis en eengezinswoning (Te koop)
3 slk
1 bk
Referentie:
EDEN-T100852522
/ 100852522
Referentie:
EDEN-T100852522
Land:
GB
Stad:
Badwell Ash
Postcode:
IP31 3JD
Categorie:
Residentieel
Type vermelding:
Te koop
Type woning:
Huis en eengezinswoning
Slaapkamers:
3
Badkamers:
1
Parkeerplaatsen:
1



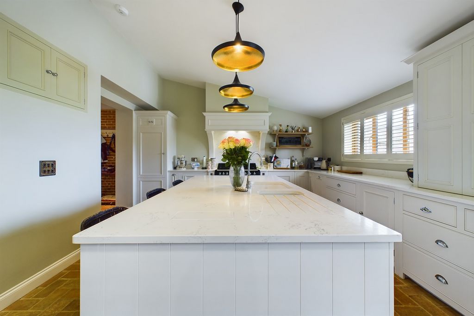

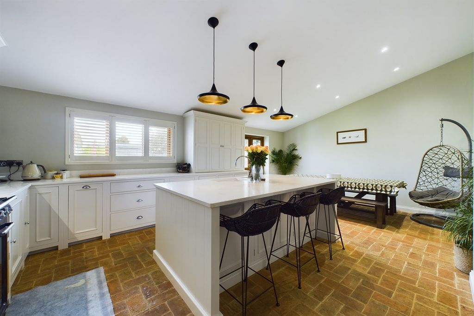
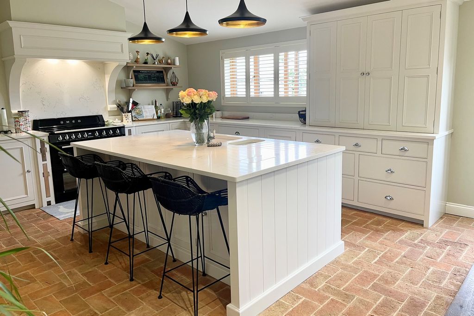
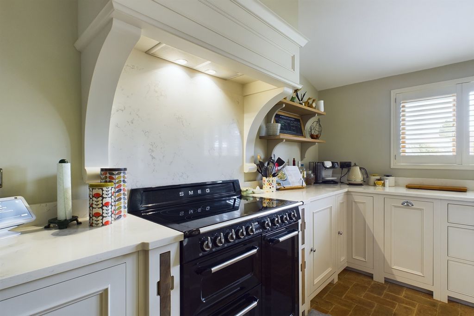
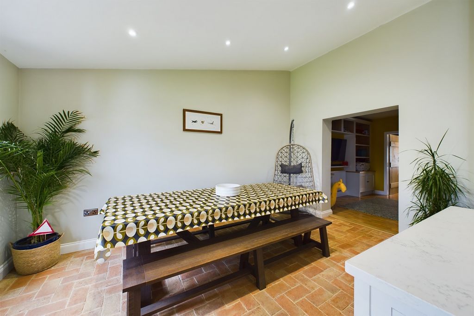
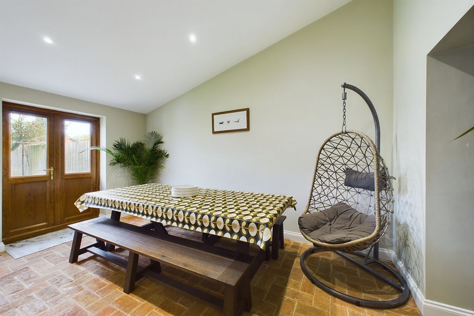
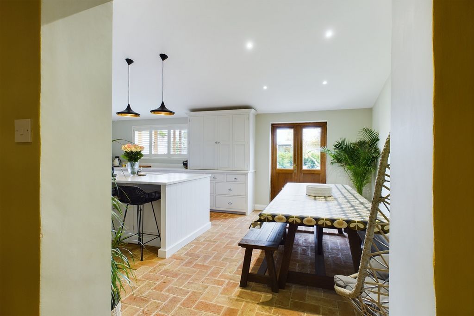
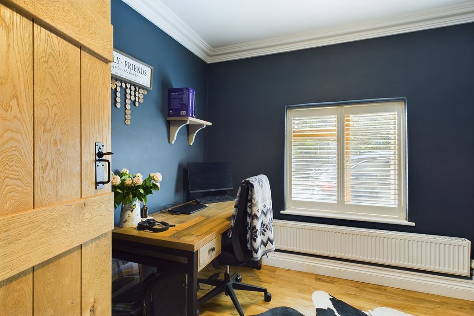

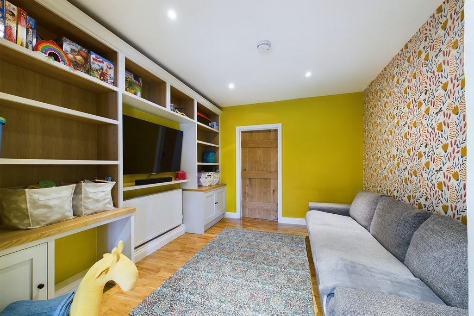

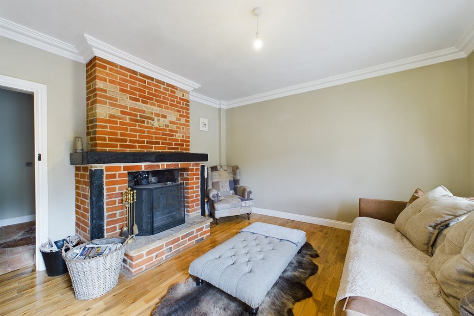
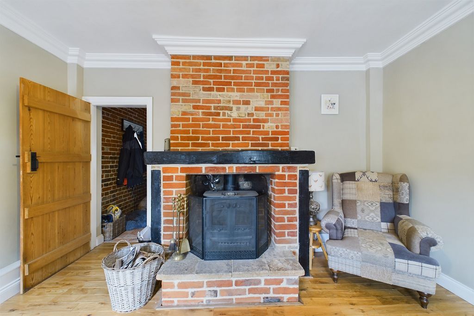


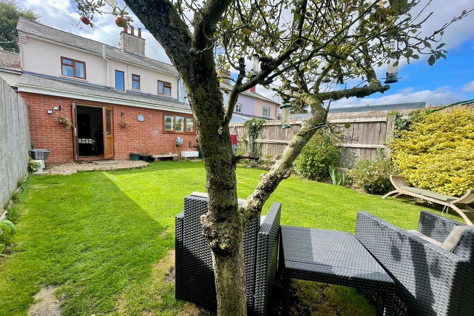
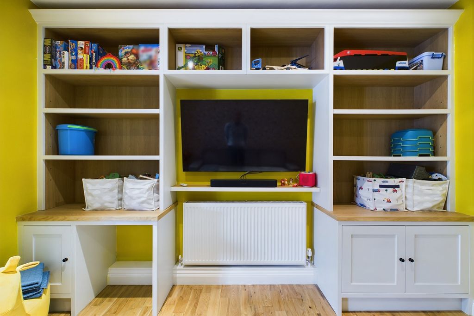


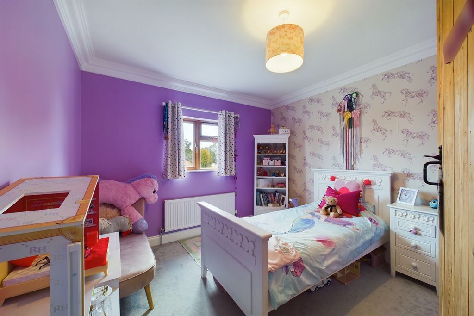

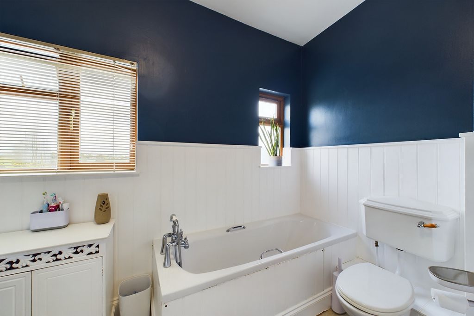

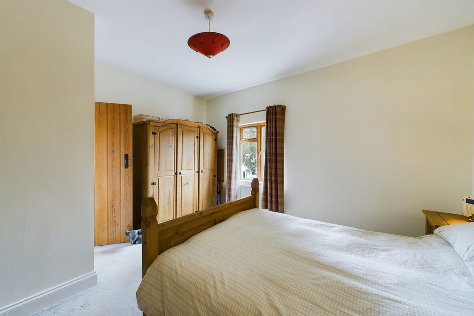
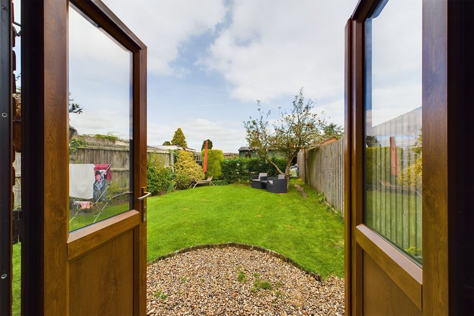
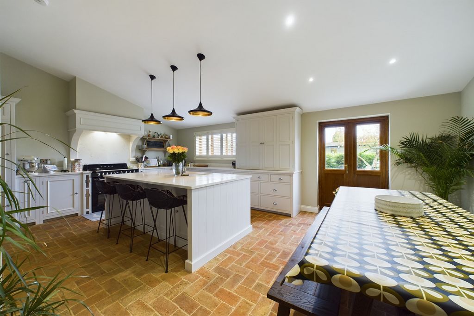





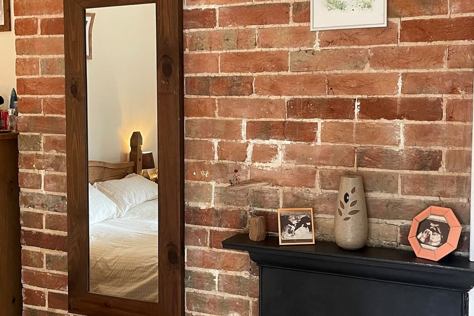

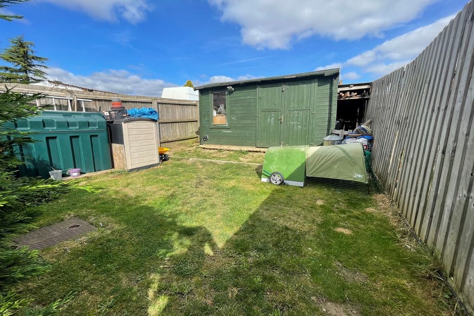

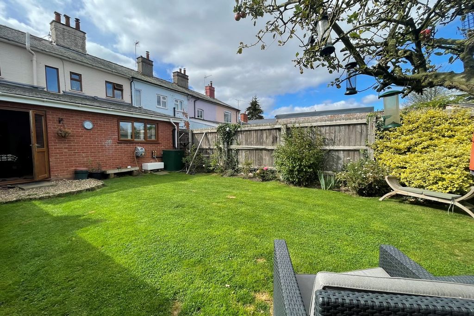

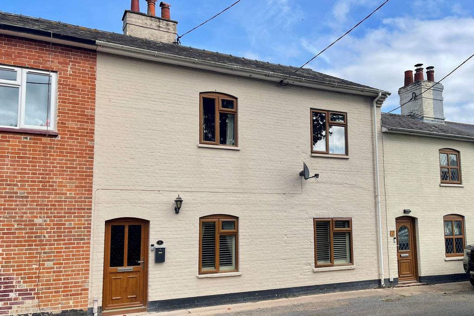
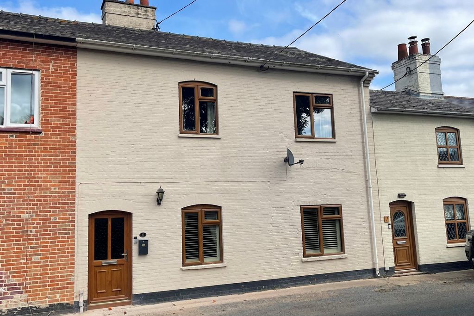
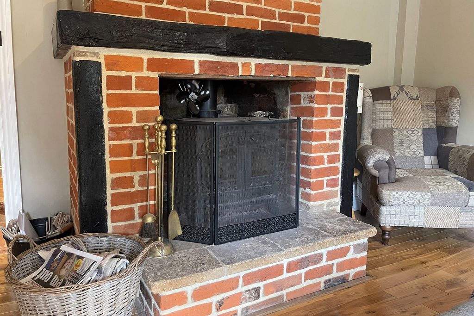
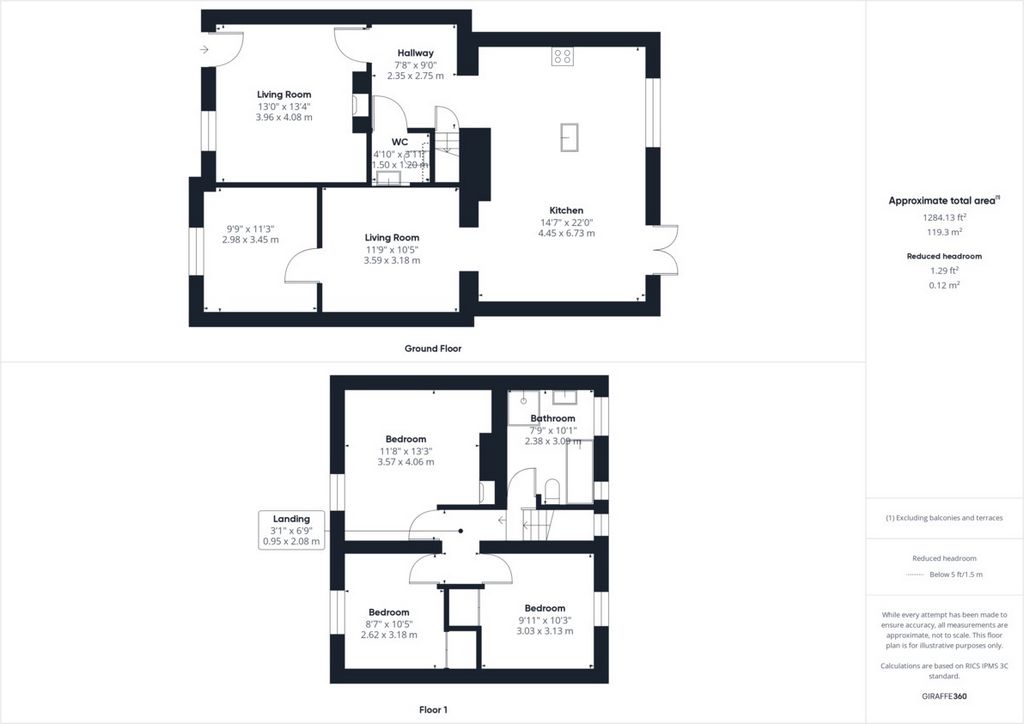
This fabulous property occupies a delightful setting in the hamlet of Long Thurlow close to the neighbouring village of Badwell Ash. Badwell Ash is a Suffolk village located approximately 12 miles from the historic market town of Bury St Edmunds and approximately 9 miles from the market town of Stowmarket. STEP INSIDE As you step into the property, you're immediately welcomed by a charming sitting room, featuring solid wood flooring and a brick fireplace that houses a wood-burning stove. Moving through to the inner hallway, you'll notice the exposed brickwork and herringbone brick flooring, which provide access to a downstairs cloakroom complete with a WC and pedestal wash basin. The hallway also leads to the first floor and flows seamlessly into the heart of the home, the kitchen/dining room. The kitchen is a standout feature, boasting bespoke Neptune Shaker-style units and sleek quartz worktops. It is fully equipped with integrated appliances, including a dishwasher, fridge/freezer, and built-in bins. A SMEG range cooker with an extractor canopy adds both functionality and style, while the central island offers additional storage, housing the sink and integrated plug sockets. A beautifully designed ladder cupboard further enhances the storage space, and there's ample room for a dining table. Double French doors open out to the garden, creating an ideal space for indoor-outdoor living. Adjoining the kitchen is a cozy family room, complete with bespoke cabinetry, which leads into the study-a perfect office space with continued oak flooring for a cohesive and elegant finish.
Heading upstairs, the landing provides access to three well-appointed bedrooms and the family bathroom. The principal bedroom is a spacious double, featuring a stunning fireplace with a cast iron surround and an exposed brick feature wall. Bedroom two, overlooking the front of the property, includes double fitted wardrobes, while bedroom three offers garden views and also includes fitted wardrobes. The family bathroom is elegantly designed, featuring a walk-in shower, bathtub, WC, and wash hand basin. STEP OUTSIDE Stepping outside through the French doors, you're greeted by a beautifully maintained lawn bordered by a variety of shrubs and plants, offering a serene and private outdoor space. A neatly trimmed hedge separates this area from the second lawn, which leads down to a spacious timber workshop/shed, complete with both light and power-ideal for storage or creative projects. At the far end of the garden, a gate provides convenient access to off-street parking for two vehicles, ensuring both practicality and ease. LOCATION This impressive property occupies a delightful setting in the hamlet of Long Thurlow close to the neighbouring village of Badwell Ash. The area benefits from many walks and bridal ways nearby. The much larger villages of Elmswell, Bacton and Badwell Ash are within easy reach and provide excellent day to day shopping facilities, primary schools and village pubs.
Features:
- Parking Meer bekijken Minder bekijken THE ROW This gorgeous cottage, located in the picturesque village of Long Thurlow, has been meticulously enhanced by its current owners to an exceptional standard, all while preserving its original charm. The property features a spacious kitchen/diner with a beautifully crafted Neptune kitchen, three well-appointed bedrooms, and ample reception areas, offering both comfort and character throughout.
This fabulous property occupies a delightful setting in the hamlet of Long Thurlow close to the neighbouring village of Badwell Ash. Badwell Ash is a Suffolk village located approximately 12 miles from the historic market town of Bury St Edmunds and approximately 9 miles from the market town of Stowmarket. STEP INSIDE As you step into the property, you're immediately welcomed by a charming sitting room, featuring solid wood flooring and a brick fireplace that houses a wood-burning stove. Moving through to the inner hallway, you'll notice the exposed brickwork and herringbone brick flooring, which provide access to a downstairs cloakroom complete with a WC and pedestal wash basin. The hallway also leads to the first floor and flows seamlessly into the heart of the home, the kitchen/dining room. The kitchen is a standout feature, boasting bespoke Neptune Shaker-style units and sleek quartz worktops. It is fully equipped with integrated appliances, including a dishwasher, fridge/freezer, and built-in bins. A SMEG range cooker with an extractor canopy adds both functionality and style, while the central island offers additional storage, housing the sink and integrated plug sockets. A beautifully designed ladder cupboard further enhances the storage space, and there's ample room for a dining table. Double French doors open out to the garden, creating an ideal space for indoor-outdoor living. Adjoining the kitchen is a cozy family room, complete with bespoke cabinetry, which leads into the study-a perfect office space with continued oak flooring for a cohesive and elegant finish.
Heading upstairs, the landing provides access to three well-appointed bedrooms and the family bathroom. The principal bedroom is a spacious double, featuring a stunning fireplace with a cast iron surround and an exposed brick feature wall. Bedroom two, overlooking the front of the property, includes double fitted wardrobes, while bedroom three offers garden views and also includes fitted wardrobes. The family bathroom is elegantly designed, featuring a walk-in shower, bathtub, WC, and wash hand basin. STEP OUTSIDE Stepping outside through the French doors, you're greeted by a beautifully maintained lawn bordered by a variety of shrubs and plants, offering a serene and private outdoor space. A neatly trimmed hedge separates this area from the second lawn, which leads down to a spacious timber workshop/shed, complete with both light and power-ideal for storage or creative projects. At the far end of the garden, a gate provides convenient access to off-street parking for two vehicles, ensuring both practicality and ease. LOCATION This impressive property occupies a delightful setting in the hamlet of Long Thurlow close to the neighbouring village of Badwell Ash. The area benefits from many walks and bridal ways nearby. The much larger villages of Elmswell, Bacton and Badwell Ash are within easy reach and provide excellent day to day shopping facilities, primary schools and village pubs.
Features:
- Parking