EUR 489.000
EUR 529.000
4 slk
260 m²
EUR 493.000
EUR 498.000
EUR 520.000
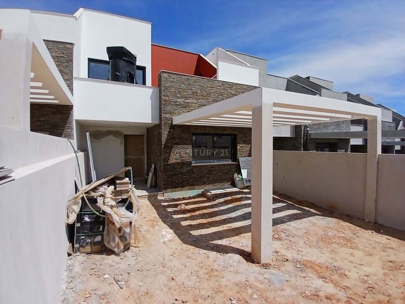
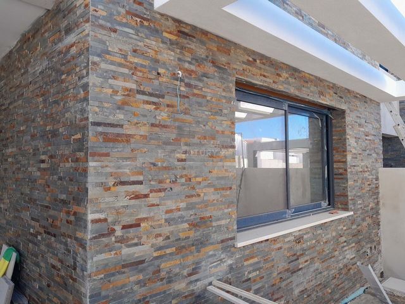
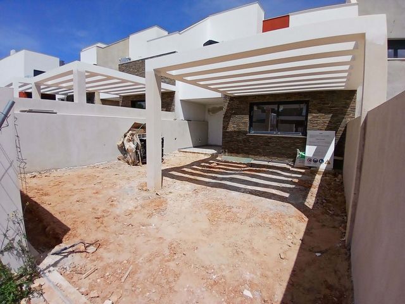
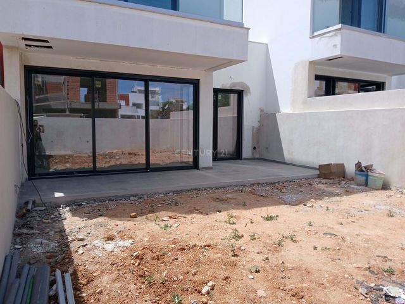
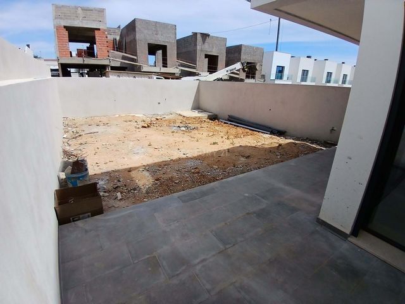
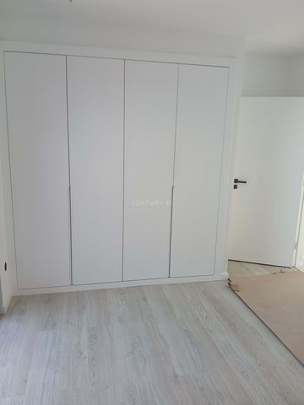
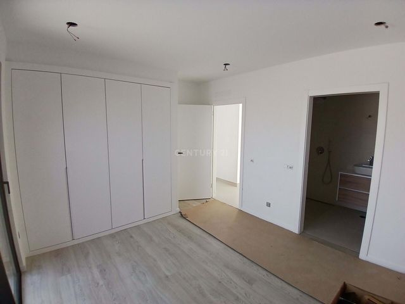
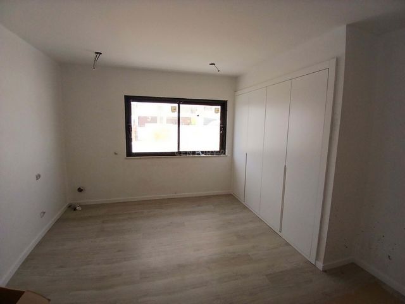
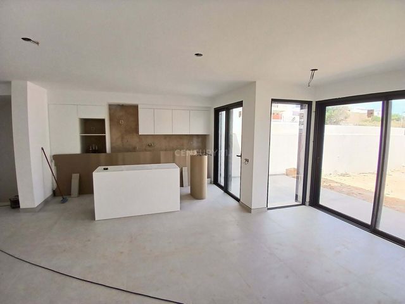
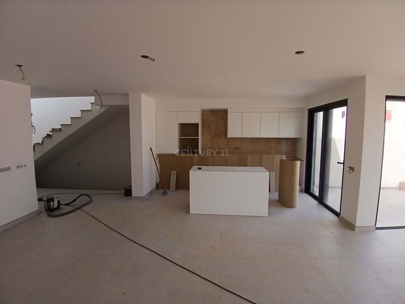
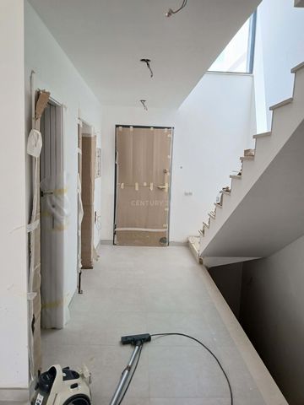
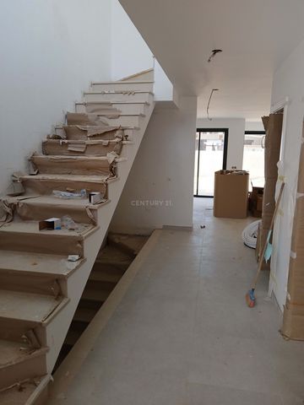
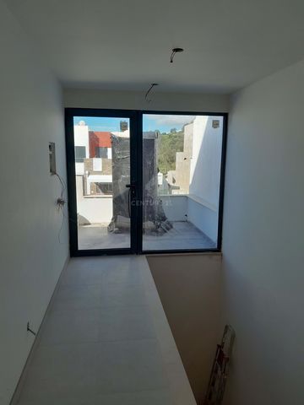
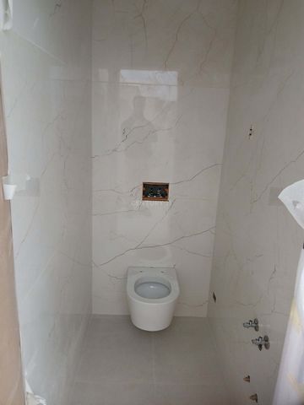
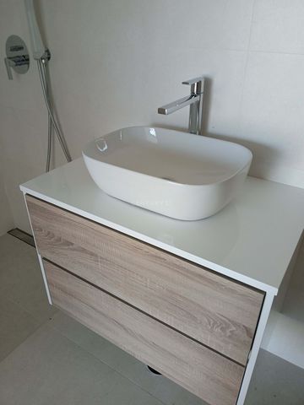
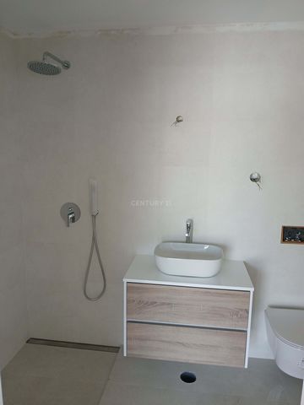
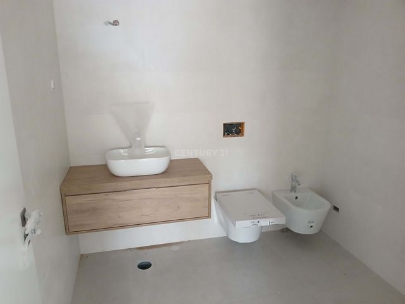
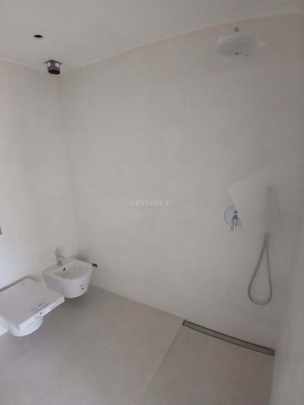
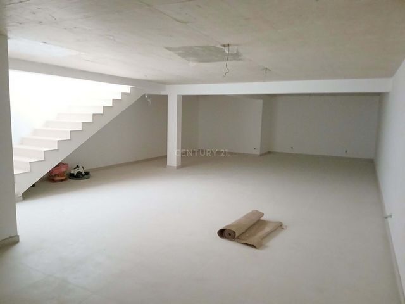
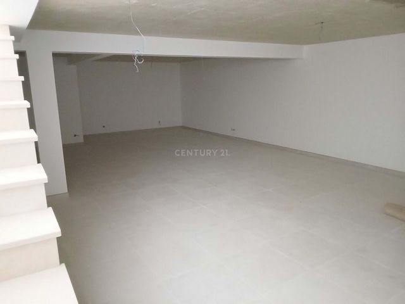
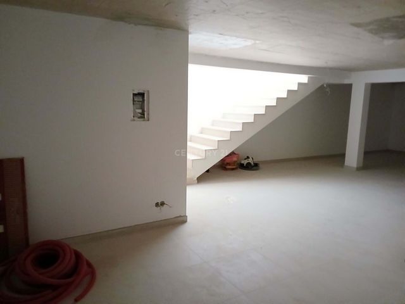
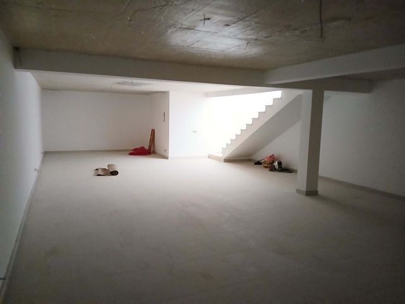
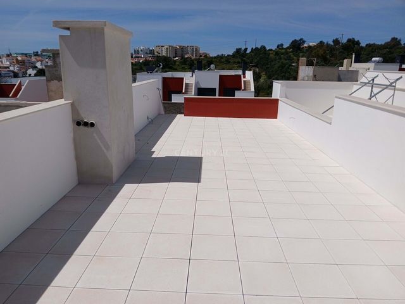
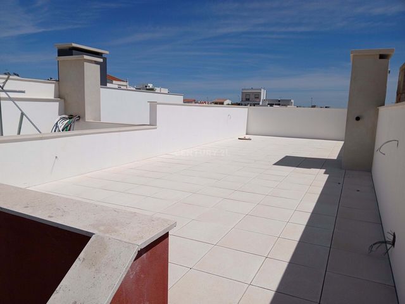

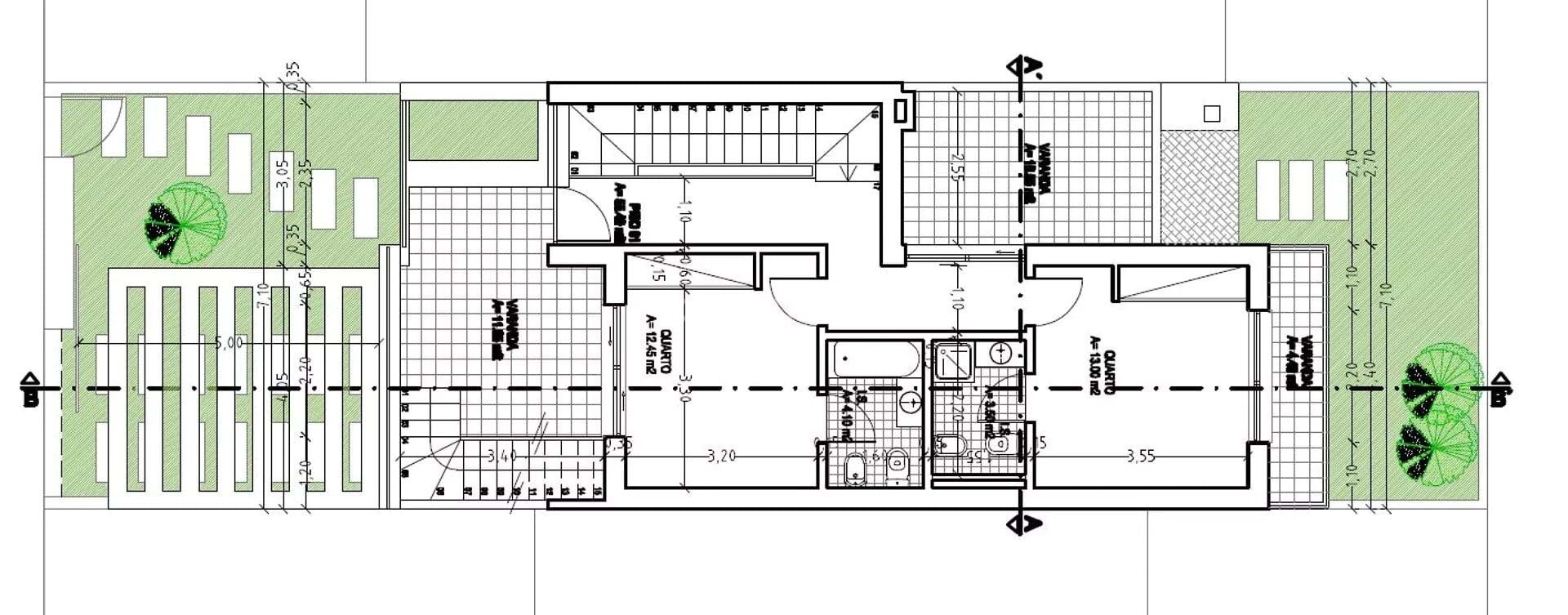
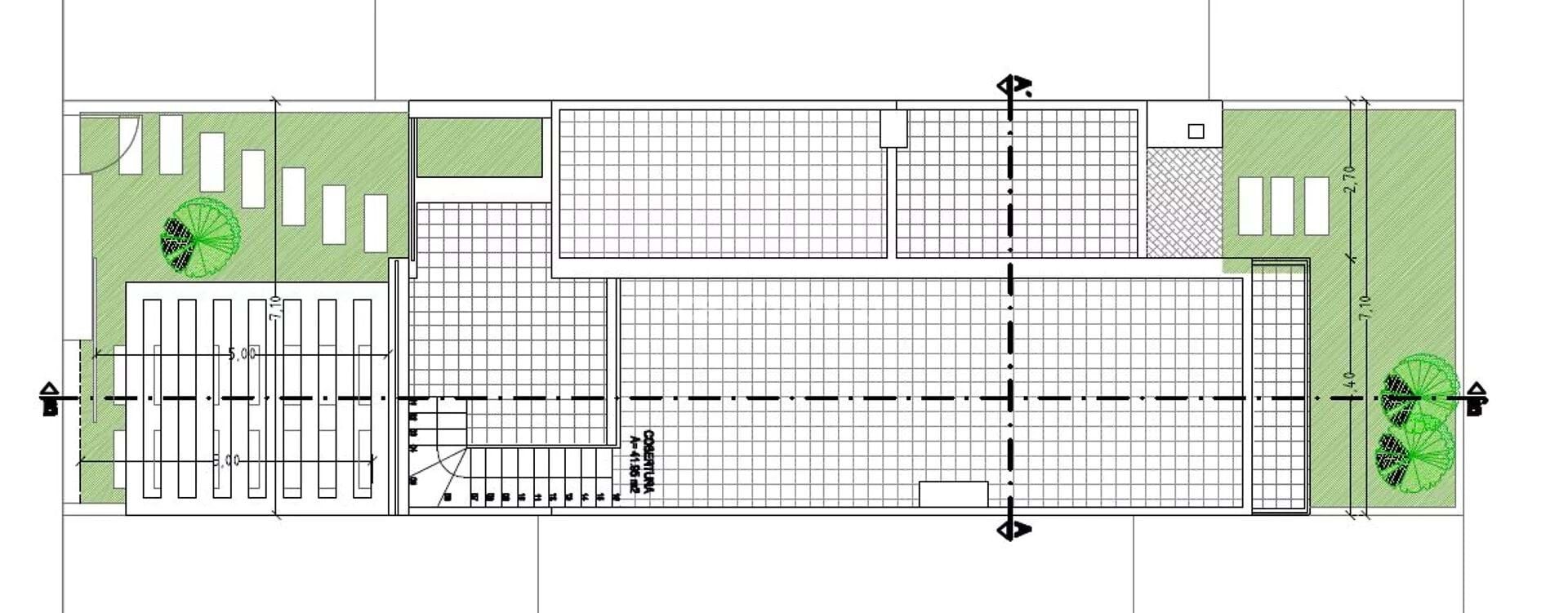
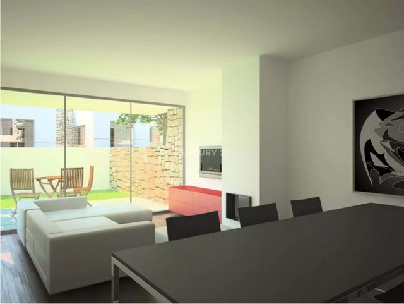
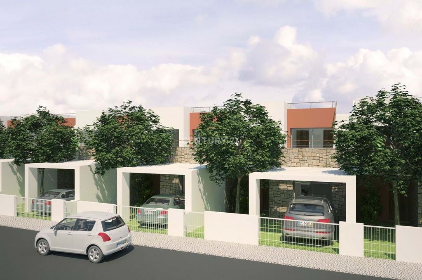
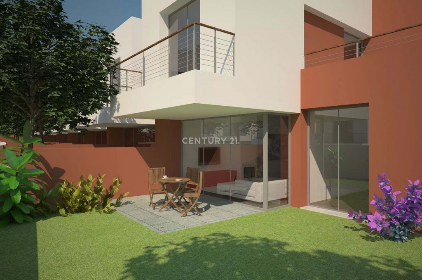
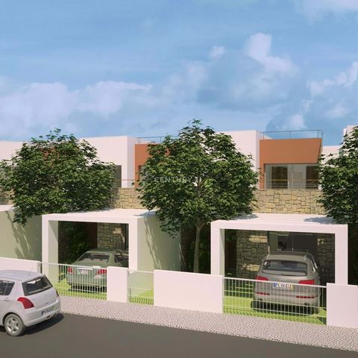
GROUND FLOOR - with 1 ensuite bedroom, an entrance hall, an open-plan kitchen, a living room, a guest toilet, and access to the courtyard.
1st FLOOR - with 2 ensuite bedrooms, 1 balcony, and 2 spacious terraces.
ROOFTOP - A very spacious terrace covering the entire 1st-floor rooftop with excellent sun exposure.
The townhouse features MODERN AND HIGH-QUALITY FINISHES, including:Fully equipped kitchen with modern appliances, an island, and a Silestone countertop.
Aluminum windows with thermal insulation and double glazing for thermal comfort and reduced external noise.
Electric blinds.
Plaster ceilings with recessed LED spotlights.
Pre-installation for a swimming pool.
Pre-installation for air conditioning.
Laminate flooring in the bedrooms.
Video intercom system.
Solar panels for domestic hot water heating, a sustainable option that contributes to the home's energy efficiency and reduces energy expenses.
Stairs made of Moleanos stone, adding elegance and durability to the environment.
Reinforced front door for enhanced security.
Automatic entrance gate.
Pre installation for Electric car charger, an additional benefit for electric vehicle owners, making home charging convenient.
The townhouse is in the final stages of construction, with completion expected in December 2023. If you're looking for a property that offers a high quality of life, comfort, and convenience, this property in the Vilas da Boavista Urbanization is an excellent choice. Meer bekijken Minder bekijken Maison mitoyenne de 3 chambres en suite dans la nouvelle urbanisation Vilas da Boavista à Portimão.Cette magnifique maison est en cours de finition et offre une QUALITÉ DE VIE ET UN CONFORT exceptionnels, avec un DESIGN MODERNE, un espace extérieur et une situation privilégiée et paisible dans la ville de Portimão, avec un accès rapide à des services et des commodités tels que Pingo Doce, Continente, Auchan, le centre de vente au détail de Portimão, le centre commercial AquaPortimão, Decathlon, Leroy Merlin, Maxmat, et la Quinta Pedagógica où vous pourrez passer d'agréables moments en famille, etc.Composée d'un SOUS-SOL, d'un REZ-DE-CHAUSSÉE, d'un 1er ÉTAGE et d'une TERRASSE SUR LE TOIT, orientée Est-Ouest, avec une superficie totale de 150 m² et un spacieux sous-sol de 85 m², elle dispose également d'une cour orientée à l'Est de 75 m² et d'une terrasse sur le toit pour maximiser l'espace extérieur, où vous pourrez profiter du soleil et vous détendre avec des activités de loisirs. La maison dispose également d'un espace de cour à l'avant avec un parking à l'intérieur de la parcelle, offrant une solution pratique et sécurisée pour votre quotidien.À chaque étage, vous trouverez :SOUS-SOL - où vous pourrez aménager une salle de jeux, une salle de jeux pour vos enfants, un bureau, un espace de rangement et même une autre chambre.
REZ-DE-CHAUSSÉE - avec 1 chambre en suite, un hall d'entrée, une cuisine ouverte, un salon, une salle de bains sociale et un accès à la cour.
1er ÉTAGE - avec 2 chambres en suite, 1 balcon et 2 grandes terrasses.
TERRASSE SUR LE TOIT - une terrasse très spacieuse sur tout le toit du 1er étage avec une excellente exposition au soleil.
La maison présente des FINITIONS MODERNES ET DE QUALITÉ, parmi lesquelles on peut citer :Une cuisine entièrement équipée avec des appareils modernes, un îlot et un comptoir en pierre Silestone.
Des fenêtres en aluminium avec rupture de pont thermique et double vitrage, garantissant un confort thermique et une réduction des bruits extérieurs.
Des volets roulants électriques.
Des plafonds en plâtre avec des spots LED encastrés.
Pré-installation pour piscine.
Pré-installation pour la climatisation.
Revêtement de sol stratifié dans les chambres.
Système de vidéophone.
Panneaux solaires pour le chauffage de l'eau sanitaire, une option durable qui contribue à l'efficacité énergétique de la maison et réduit les dépenses en énergie.
Escaliers en pierre moleanos, ajoutant une touche d'élégance et de durabilité à l'environnement.
Porte d'entrée blindée, offrant une sécurité accrue.
Portail d'entrée automatique.
pre installation sur Station de recharge pour véhicules électriques, un avantage supplémentaire pour les propriétaires de véhicules électriques, facilitant la charge à domicile.
La maison est en cours de finition et sa livraison est prévue pour décembre 2023. Si vous recherchez une maison qui offre qualité de vie, confort et commodité, cette propriété dans l'urbanisation Vilas da Boavista est un excellent choix." Exclusiva Moradia T3 com acabamentos e materiais de qualidade com orientação solar Nascente-Poente situada em urbanização com grande valorização e procura!Esta Magnifica Moradia está em fase de acabamentos, e oferece QUALIDADE DE VIDA E CONFORTO, com um DESIGN MODERNO com espaço exterior e, localização numa zona privilegiada e tranquila da Cidade de Portimão, beneficiando de rápido acesso a serviços e comodidades como Pingo Doce, Continente, Auchan, Retail center de Portimão, centro comercial AquaPortimão, Decathlon, Leroy Merlin, Maxmat, e da Quinta Pedagógica onde poderá passar maravilhosos momentos em família, etc.Composta por CAVE, R/C, 1º ANDAR e COBERTURA EM TERRAÇO, orientação solar Nascente-Poente, uma área total de 150m² e uma espaçosa cave de 85m², conta ainda com logradouro virado a Nascente de 75 m2, e cobertura em terraço para maximizar o espaço exterior, onde poderá usufruir do sol e relaxar com atividades de lazer.
A Moradia tem ainda um espaço de logradouro na Frente, com estacionamento no interior do Lote, acrescentado uma solução prática e segura ao seu dia a dia. Em cada piso encontra:
*CAVE - Onde poderá fazer Sala de Jogos, Sala de brincar para os seus filhos, Escritório, Arrumos e até outro Quarto.
*R/C - com 1 Quarto em Suite, Hall de entrada, Cozinha Open Space, Sala, Wc Social, acesso ao logradouro.
*1º Andar - com 2 Quartos em Suite, 1 Varanda e 2 Terraços Amplos.
*Rooftop - Toda a Cobertura com excelente exposição solar.A moradia apresenta ACABAMENTO S MODERNOS E DE QUALIDADE, dos quais se destacam:
- Cozinha Totalmente equipada com eletrodomésticos modernos, com ilha, e bancada em Pedra Silestone
- Janelas em alumínio com corte térmico e vidros duplos, garantindo conforto térmico e redução de ruídos externos;
- Estores elétricos;
- Tectos em pladur com focos LED embutidos;
- Pré-instalação para piscina;
- Pré-instalação para ar condicionado;
- Piso flutuante nos quartos;
- Sistema de vídeo porteiro;
- Painéis solares para aquecimento de AQS, uma opção sustentável que contribui para a eficiência energética da casa e reduz as despesas com energia;
- Escadas em pedra moleanos, adicionando um toque de elegância e durabilidade ao ambiente;
- Porta de entrada blindada, que proporciona maior segurança;
- Portão de entrada automático;
- Pré instalação de carregador para carro elétrico, um benefício adicional para quem possui veículos elétricos, facilitando o carregamento em casa.A moradia está em fase de acabamentos, estando prevista a sua conclusão em Dezembro de 2023.
Se procura uma moradia que proporcione qualidade de vida, conforto e conveniência, esta propriedade na Urbanização Vilas da Boavista é uma excelente escolha. Exclusive 3 bedroom villa with quality finishes and materials with solar orientation East-West located in an urbanization with great appreciation and demand!This magnificent townhouse is in the final stages of construction and offers a high quality of life and comfort with a modern design, outdoor space, and a prime location in the city of Portimão. It benefits from quick access to services and amenities, including Pingo Doce, Continente, Auchan, the Portimão Retail Center, AquaPortimão shopping center, Decathlon, Leroy Merlin, Maxmat, and the Quinta Pedagógica where you can enjoy wonderful family moments, and more.The property comprises a BASEMENT, GROUND FLOOR, 1st FLOOR, and a ROOFTOP TERRACE, with an east-west orientation, a total area of 150m², and a spacious 85m² basement. It also features a 75m² east-facing courtyard and a rooftop terrace to maximize outdoor space for leisure activities and relaxation in the sun.The townhouse also has a front courtyard with parking inside the lot, providing a practical and secure solution for your daily life.On each floor, you'll find:BASEMENT - where you can create a game room, a playroom for your children, an office, storage, or even another bedroom.
GROUND FLOOR - with 1 ensuite bedroom, an entrance hall, an open-plan kitchen, a living room, a guest toilet, and access to the courtyard.
1st FLOOR - with 2 ensuite bedrooms, 1 balcony, and 2 spacious terraces.
ROOFTOP - A very spacious terrace covering the entire 1st-floor rooftop with excellent sun exposure.
The townhouse features MODERN AND HIGH-QUALITY FINISHES, including:Fully equipped kitchen with modern appliances, an island, and a Silestone countertop.
Aluminum windows with thermal insulation and double glazing for thermal comfort and reduced external noise.
Electric blinds.
Plaster ceilings with recessed LED spotlights.
Pre-installation for a swimming pool.
Pre-installation for air conditioning.
Laminate flooring in the bedrooms.
Video intercom system.
Solar panels for domestic hot water heating, a sustainable option that contributes to the home's energy efficiency and reduces energy expenses.
Stairs made of Moleanos stone, adding elegance and durability to the environment.
Reinforced front door for enhanced security.
Automatic entrance gate.
Pre installation for Electric car charger, an additional benefit for electric vehicle owners, making home charging convenient.
The townhouse is in the final stages of construction, with completion expected in December 2023. If you're looking for a property that offers a high quality of life, comfort, and convenience, this property in the Vilas da Boavista Urbanization is an excellent choice.