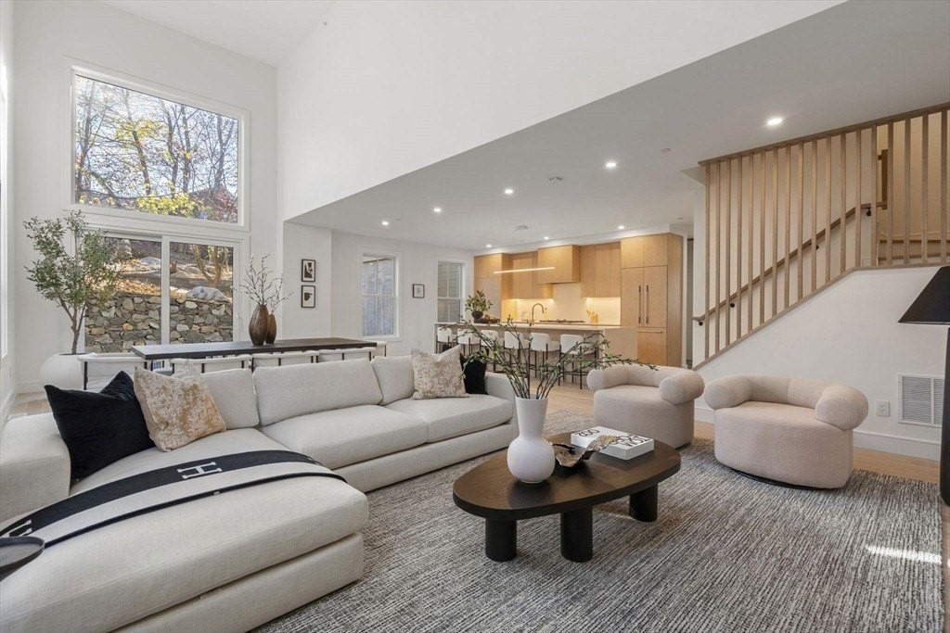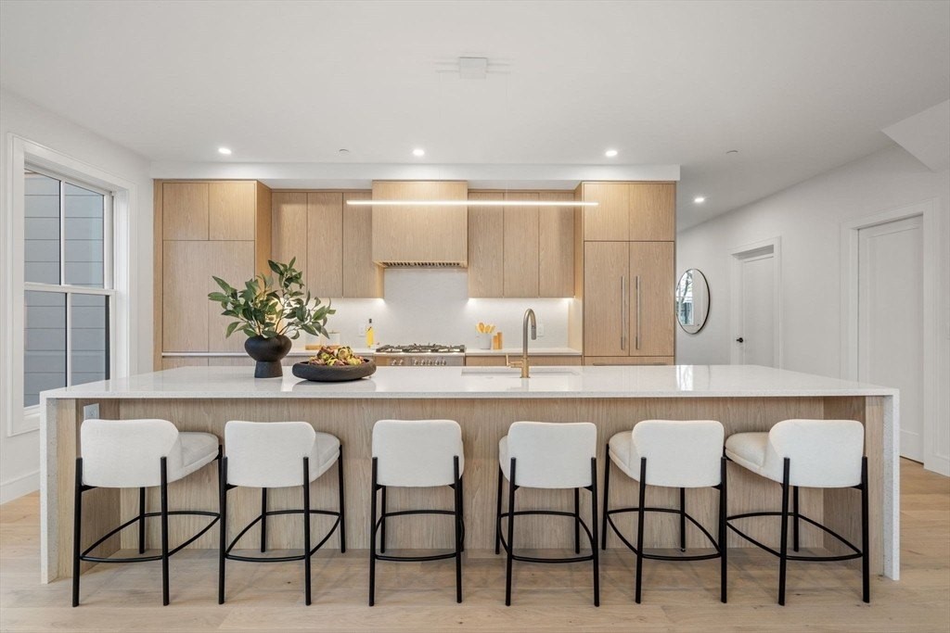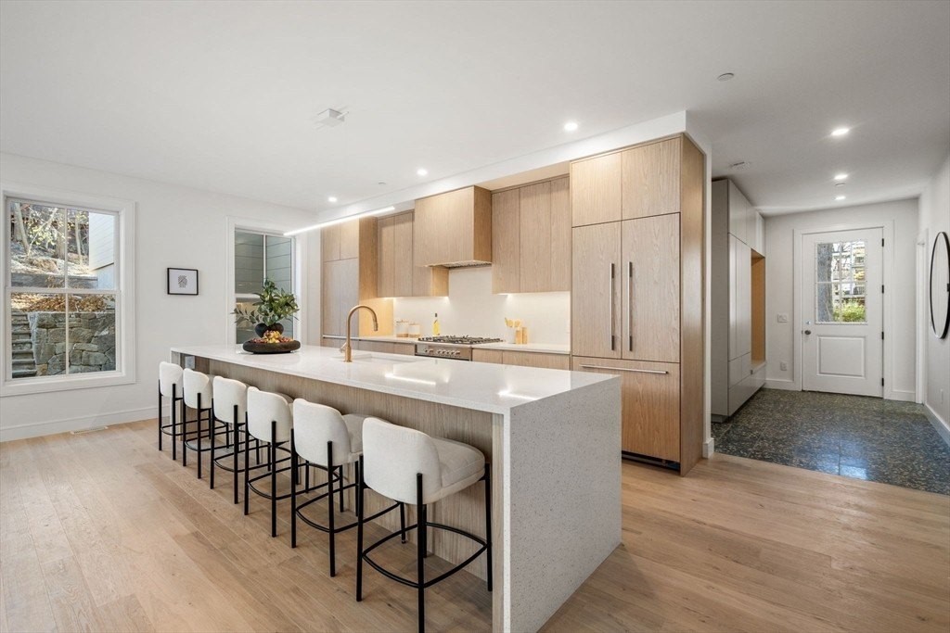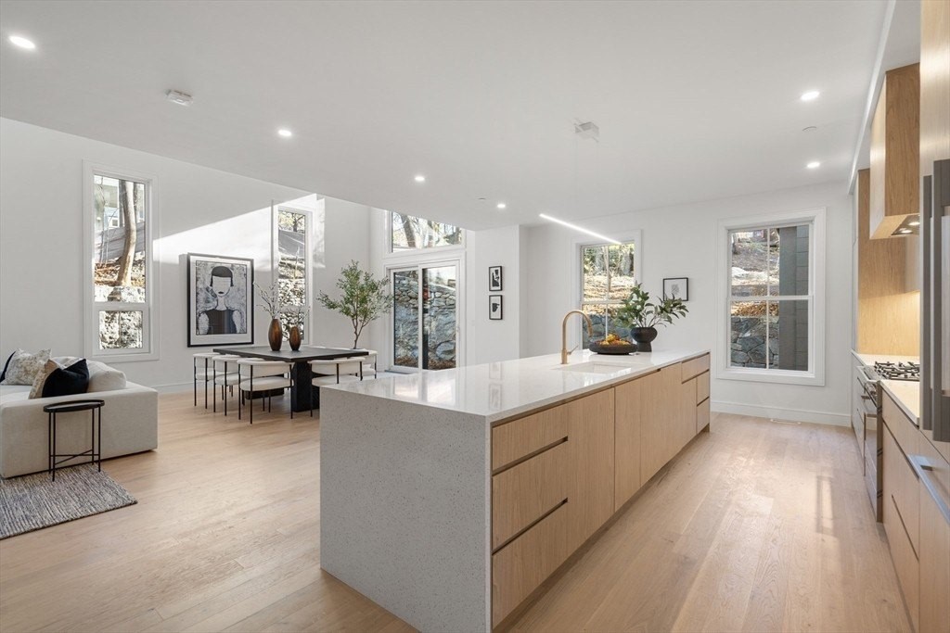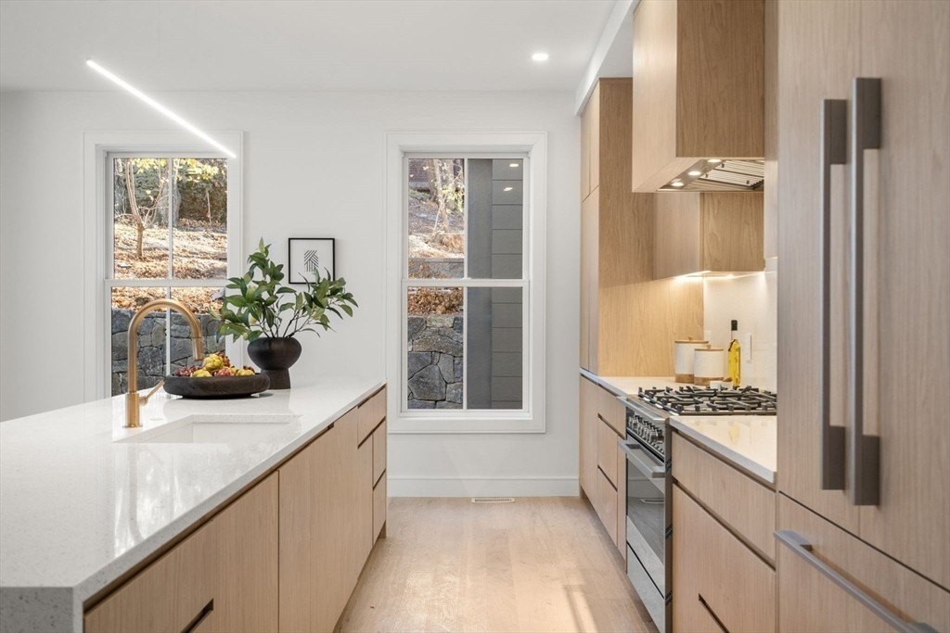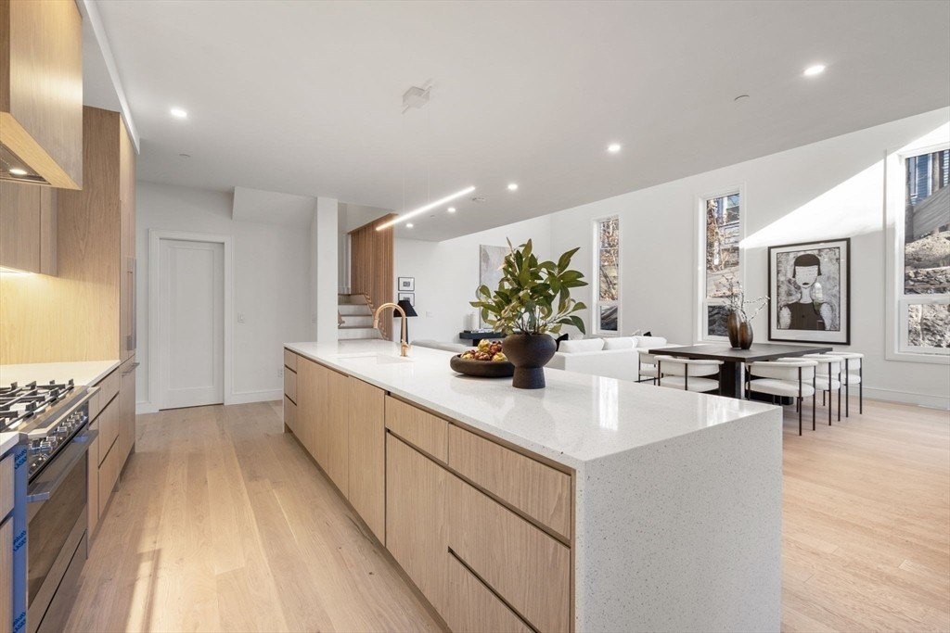FOTO'S WORDEN LADEN ...
Huis en eengezinswoning te koop — Brookline
EUR 2.916.330
Huis en eengezinswoning (Te koop)
Referentie:
EDEN-T100838815
/ 100838815
The Grand Residence, the perfect single-family alternative. A sprawling 4-story, approx. 3,972sf home exuding classic Greek Revival elegance, masterfully juxtaposed w/ the modernity of new construction. This residence features 6 beds, 3.5 baths, including a private guest suite, flex spaces, 2 mudrooms & more. Entering through the charming front porch, the main living floor features an entry w/ custom millwork & storage, powder room, & office/bedroom. The open concept design flows to the sleek kitchen w/ paneled appliances, white quartz countertop & backsplash, oversized island, & walk-in pantry. The dining space overlooks the living area w/ soaring double height ceilings & private outdoor space w/ patio. Upstairs features 3 generous bedrooms, a full bathroom w/ double vanity & a laundry room. The top floor is dedicated to the primary suite w/ a walk-in closet, 5-piece bathroom w/ tub & shower combo "wet room" & a flex space perfect for a nursery or office. Complete w/ 2 parking spaces.
Meer bekijken
Minder bekijken
Die Grand Residence, die perfekte Alternative für ein Einfamilienhaus. Ein weitläufiges 4-stöckiges, ca. 3.972 m² großes Haus, das klassische Eleganz des Greek Revival ausstrahlt und meisterhaft mit der Modernität des Neubaus kontrastiert. Diese Residenz verfügt über 6 Betten, 3,5 Bäder, darunter eine private Gästesuite, flexible Räume, 2 Mudrooms und vieles mehr. Wenn Sie durch die charmante Veranda eintreten, verfügt die Hauptwohnetage über einen Eingang mit maßgefertigten Fräsarbeiten und Abstellraum, eine Gästetoilette und ein Büro/Schlafzimmer. Das offene Konzeptdesign fließt in die elegante Küche mit getäfelten Geräten, weißer Quarz-Arbeitsplatte und -Rückwand, übergroßer Insel und begehbarer Speisekammer. Der Essbereich blickt auf den Wohnbereich mit hohen Decken mit doppelter Höhe und privatem Außenbereich mit Terrasse. Im Obergeschoss befinden sich 3 großzügige Schlafzimmer, ein komplettes Badezimmer mit Doppelwaschbecken und eine Waschküche. Die oberste Etage ist der Hauptsuite mit begehbarem Kleiderschrank, 5-teiligem Badezimmer mit Badewanne und Dusche, einer Kombination aus "Nasszelle" und einem flexiblen Raum gewidmet, der sich perfekt für ein Kinderzimmer oder ein Büro eignet. Komplett mit 2 Parkplätzen.
Il Grand Residence, l'alternativa perfetta per una casa unifamiliare. Una casa tentacolare di 4 piani, circa 3.972 metri quadrati, che trasuda la classica eleganza del revival greco, magistralmente giustapposta alla modernità delle nuove costruzioni. Questo residence dispone di 6 letti, 3,5 bagni, tra cui una suite privata per gli ospiti, spazi flessibili, 2 bagni e altro ancora. Entrando attraverso l'affascinante portico anteriore, il piano abitativo principale presenta un ingresso con fresatura e magazzino personalizzati, bagno di servizio e ufficio / camera da letto. Il design open concept fluisce nell'elegante cucina con elettrodomestici a pannelli, piano di lavoro e alzatina in quarzo bianco, isola di grandi dimensioni e dispensa walk-in. La sala da pranzo si affaccia sulla zona giorno con soffitti a doppia altezza e spazio esterno privato con patio. Al piano superiore dispone di 3 ampie camere da letto, un bagno completo con doppio lavabo e una lavanderia. L'ultimo piano è dedicato alla suite principale con cabina armadio, bagno in 5 pezzi con vasca e doccia combinata "stanza umida" e uno spazio flessibile perfetto per un asilo nido o un ufficio. Completo di 2 posti auto.
The Grand Residence, the perfect single-family alternative. A sprawling 4-story, approx. 3,972sf home exuding classic Greek Revival elegance, masterfully juxtaposed w/ the modernity of new construction. This residence features 6 beds, 3.5 baths, including a private guest suite, flex spaces, 2 mudrooms & more. Entering through the charming front porch, the main living floor features an entry w/ custom millwork & storage, powder room, & office/bedroom. The open concept design flows to the sleek kitchen w/ paneled appliances, white quartz countertop & backsplash, oversized island, & walk-in pantry. The dining space overlooks the living area w/ soaring double height ceilings & private outdoor space w/ patio. Upstairs features 3 generous bedrooms, a full bathroom w/ double vanity & a laundry room. The top floor is dedicated to the primary suite w/ a walk-in closet, 5-piece bathroom w/ tub & shower combo "wet room" & a flex space perfect for a nursery or office. Complete w/ 2 parking spaces.
La Grande Résidence, l’alternative parfaite pour les maisons unifamiliales. Une vaste maison de 4 étages, d’environ 3 972 pieds carrés, dégageant une élégance classique de style néo-grec, magistralement juxtaposée à la modernité d’une nouvelle construction. Cette résidence dispose de 6 lits, 3,5 salles de bain, dont une suite privée pour les invités, des espaces flexibles, 2 vestiaires et plus encore. En entrant par le charmant porche avant, le rez-de-chaussée principal comprend une entrée avec menuiserie et rangement personnalisés, une salle d’eau et un bureau / chambre. Le design à aire ouverte s’étend à la cuisine élégante avec des appareils électroménagers lambrissés, un comptoir et un dosseret en quartz blanc, un îlot surdimensionné et un garde-manger. L’espace repas donne sur le salon avec des plafonds à double hauteur et un espace extérieur privé avec patio. À l’étage, il y a 3 chambres généreuses, une salle de bain complète avec vanité double et une salle de lavage. Le dernier étage est dédié à la suite principale avec un dressing, une salle de bain 5 pièces avec baignoire et douche combo « salle d’eau » et un espace flexible parfait pour une crèche ou un bureau. Complet avec 2 places de parking.
The Grand Residence, la alternativa unifamiliar perfecta. Una extensa casa de 4 pisos, aprox. 3,972 pies cuadrados que exuda la elegancia clásica del renacimiento griego, yuxtapuesta magistralmente con la modernidad de la nueva construcción. Esta residencia cuenta con 6 camas, 3.5 baños, incluyendo una suite privada para invitados, espacios flexibles, 2 vestíbulos y más. Entrando a través del encantador porche delantero, la planta principal cuenta con una entrada con carpintería y almacenamiento personalizados, tocador y oficina / dormitorio. El diseño de concepto abierto fluye hacia la elegante cocina con electrodomésticos con paneles, encimera y placa para salpicaduras de cuarzo blanco, isla de gran tamaño y despensa. El comedor tiene vistas a la sala de estar con techos de doble altura y espacio privado al aire libre con patio. La planta superior cuenta con 3 habitaciones generosas, un baño completo con tocador doble y un lavadero. El piso superior está dedicado a la suite principal con vestidor, baño de 5 piezas con bañera y ducha, combo de "cuarto húmedo" y un espacio flexible perfecto para una guardería u oficina. Completo con 2 espacios de estacionamiento.
Гранд Резиденс, идеальная альтернатива для одной семьи. Просторный 4-этажный дом площадью около 3 972 кв. футов, источающий классическую элегантность греческого Возрождения, мастерски сочетающийся с современностью нового строительства. В этой резиденции 6 кроватей, 3,5 ванные комнаты, включая отдельную гостевую спальню, гибкие пространства, 2 грязные комнаты и многое другое. Вход через очаровательное переднее крыльцо, главный жилой этаж имеет вход с изготовленными на заказ столярными изделиями и кладовой, туалетную комнату и кабинет/спальню. Открытая концепция перетекает в элегантную кухню с панельной техникой, белой кварцевой столешницей и фартуком, большим островом и кладовой. Обеденная зона выходит на гостиную с высокими потолками двойной высоты и частное открытое пространство с патио. На втором этаже расположены 3 просторные спальни, полностью оборудованная ванная комната с двойным туалетным столиком и прачечная. Верхний этаж отведен под основной люкс с гардеробной, ванную комнату из 5 предметов с ванной и душем «мокрая комната» и гибкое пространство, идеально подходящее для детской или офиса. В комплекте с 2 парковочными местами.
Referentie:
EDEN-T100838815
Land:
US
Stad:
Boston
Postcode:
02130
Categorie:
Residentieel
Type vermelding:
Te koop
Type woning:
Huis en eengezinswoning
Omvang woning:
369 m²
Slaapkamers:
6
Badkamers:
4
