EUR 4.350.000
EUR 3.300.000
8 k
370 m²
EUR 3.140.000
EUR 3.550.000
EUR 3.490.000
4 slk
390 m²
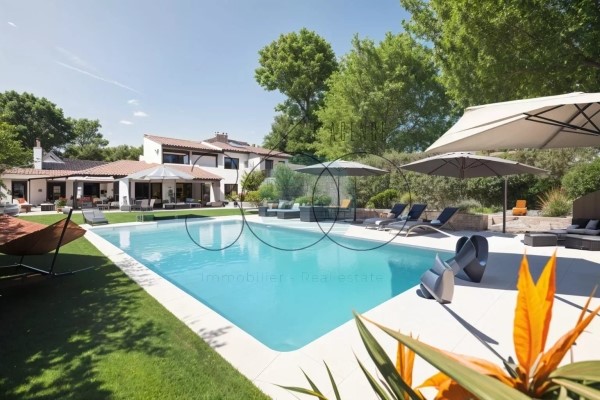
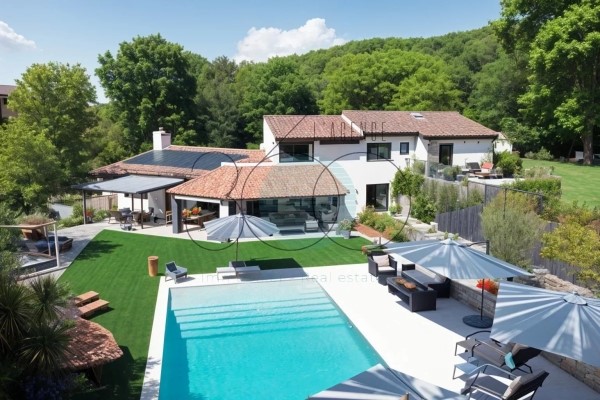
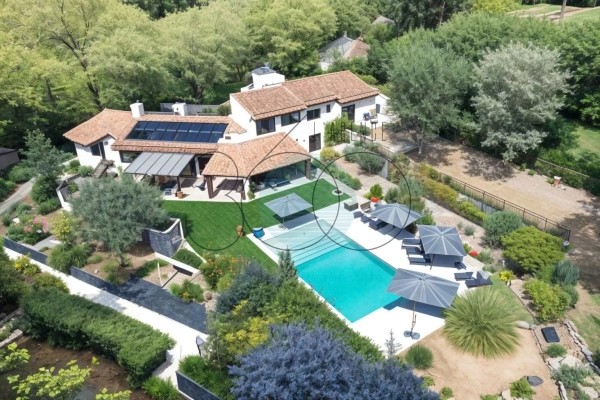

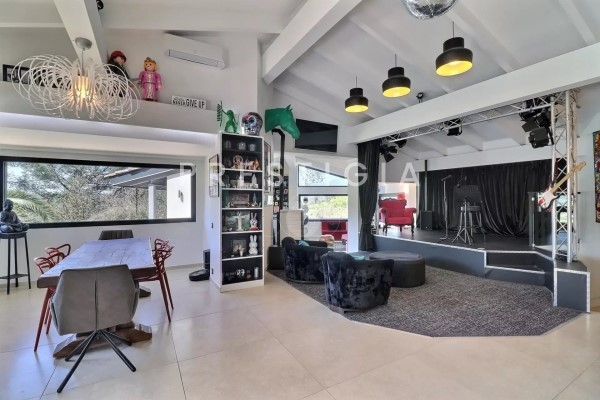
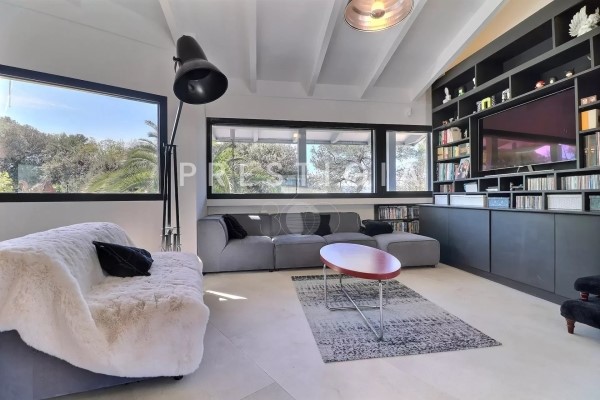

Features:
- Alarm
- Intercom
- Air Conditioning
- SwimmingPool Meer bekijken Minder bekijken Située en position dominante et proche des commerces, cette charmante propriété, rénovée en 2023, offre des vues magnifiques sur les collines environnantes. De type 6 chambres et 5 salles de bains, elle est implantée sur un superbe terrain paysager de 4 583 m² avec une piscine chauffée de 13x7 mètres, orientée plein sud. Au niveau principal, la villa dispose d'un double salon-séjour, d'une salle à manger, d'une cuisine ouverte et d'une suite parentale. Toutes ces pièces s'ouvrent sur le jardin et la piscine, jouissant de plus de 100 m² de terrasse couverte. Le premier étage comprend une chambre avec mezzanine, un dressing, une salle de douche, une chambre en suite, un studio indépendant avec une cuisine entièrement équipée, une salle de douche, et un espace en mezzanine aménagé en chambre. Chaque chambre offre un accès à une terrasse privative. Au niveau inférieur se trouve un espace indépendant de trois pièces avec une grande terrasse. Pour compléter ce bien, une grande cave, un cellier, un sauna à infrarouge, une piscine équipée d'un système BIO UV, une buanderie, ainsi qu'un système anti-moustiques BIOBELT pour tout le jardin sont à disposition. Au total, vous profiterez de 350 m² de terrasses et de 10 vraies places de parking. Certaines images présentées peuvent inclure des éléments de mise en scène intérieure et de rénovation. À titre indicatif uniquement.Les informations sur les risques auxquels ce bien est exposé sont disponibles sur le site Géorisques. Les honoraires de l'agence sont à la charge du vendeur.
Features:
- Alarm
- Intercom
- Air Conditioning
- SwimmingPool Situated in a dominant position and close to shops, this charming property, renovated in 2023, offers magnificent views of the surrounding hills. This 6-bedroom, 5-bathroom property is set in beautifully landscaped grounds of 4,583 m², with a 13x7-meter, south-facing heated swimming pool. On the main level, the villa features a double living room, a dining room, an open kitchen and a master suite. All these rooms open onto the garden and swimming pool, with over 100 m² of covered terrace. The second floor includes a bedroom with mezzanine, dressing room, shower room, en suite bedroom, independent studio with fully-equipped kitchen, shower room and mezzanine space converted into a bedroom. Each bedroom has access to a private terrace. On the lower level is an independent three-room space with a large terrace. To complete this property, a large cellar, a storeroom, an infrared sauna, a swimming pool equipped with a BIO UV system, a laundry room and a BIOBELT anti-mosquito system for the entire garden are available. In all, you'll enjoy 350 m² of terraces and 10 real parking spaces. Some images may include interior staging and renovation elements. Information on the risks to which this property is exposed is available on the Géorisques website. Agency fees are payable by the seller.
Features:
- Alarm
- Intercom
- Air Conditioning
- SwimmingPool