EUR 1.876.272
EUR 1.765.620
8 k
284 m²
EUR 2.646.025
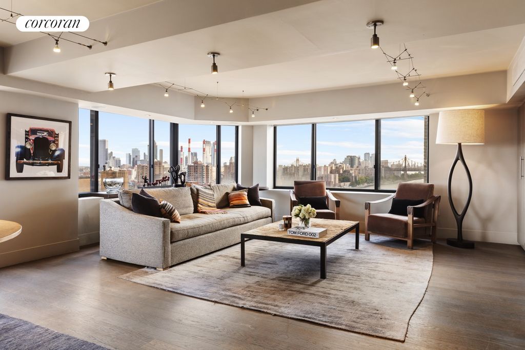
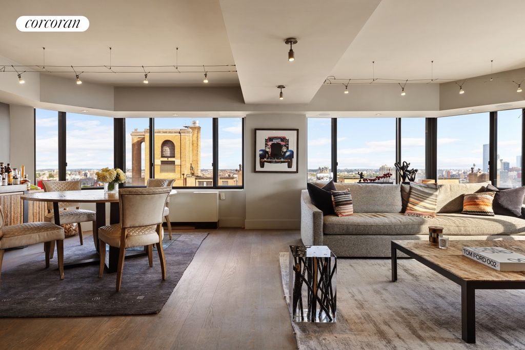
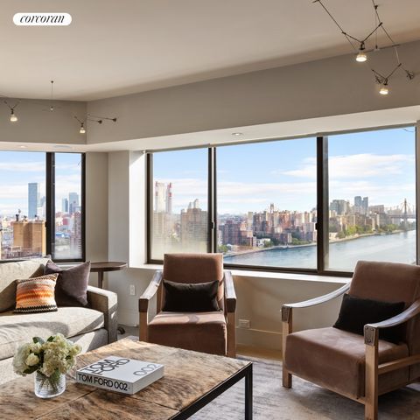
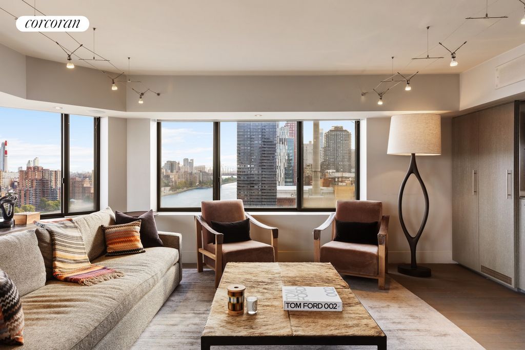
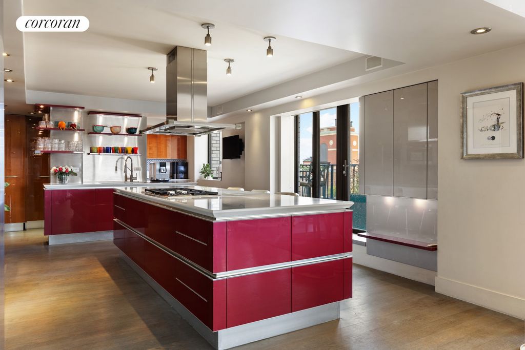
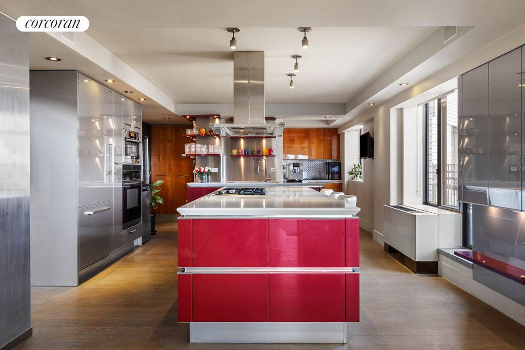
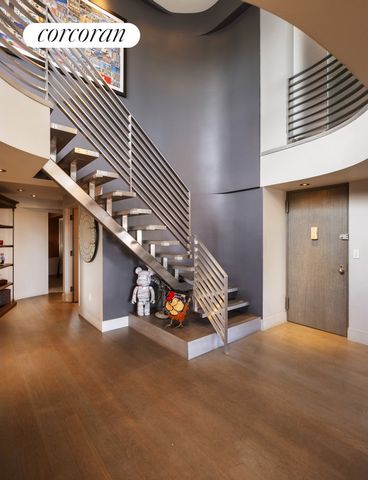
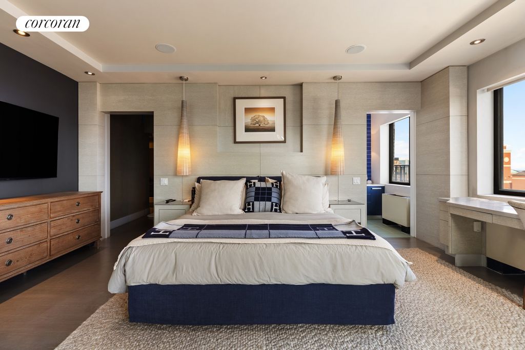
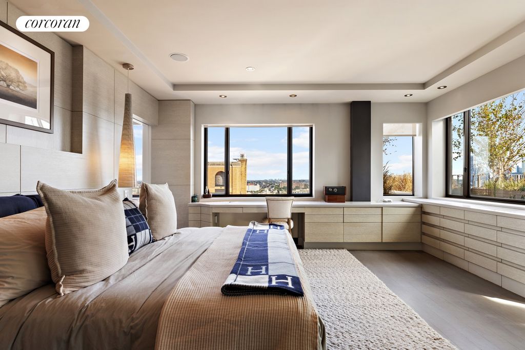
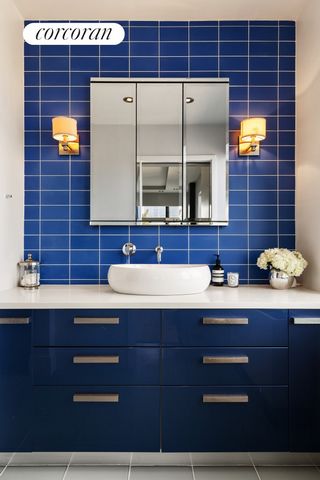
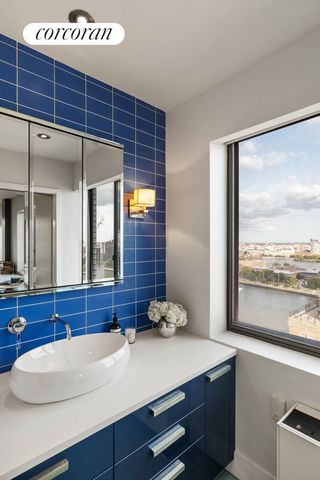
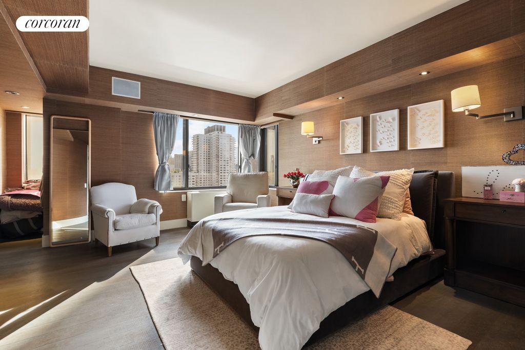
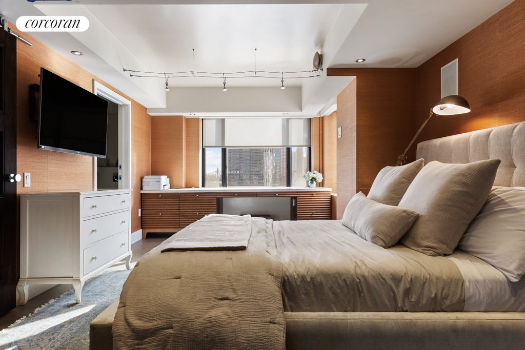
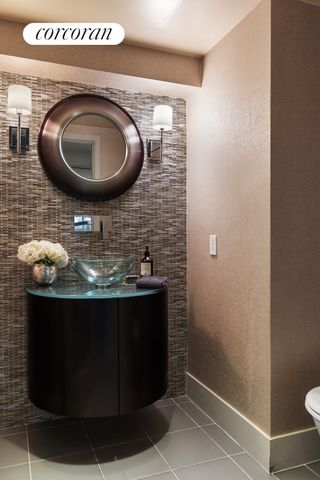
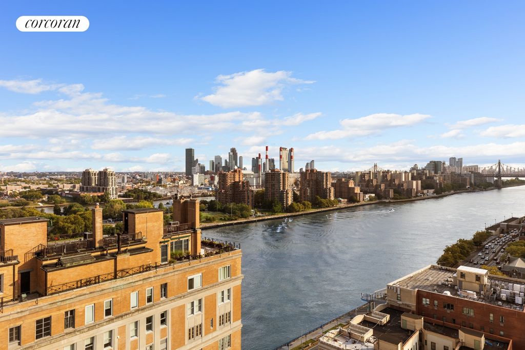
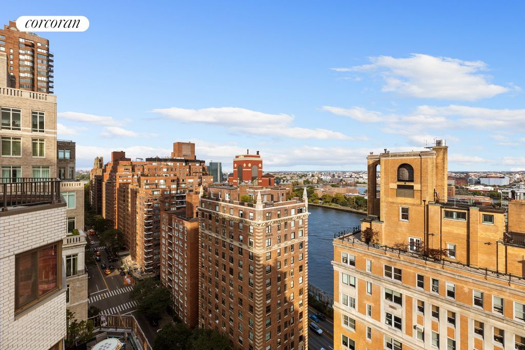
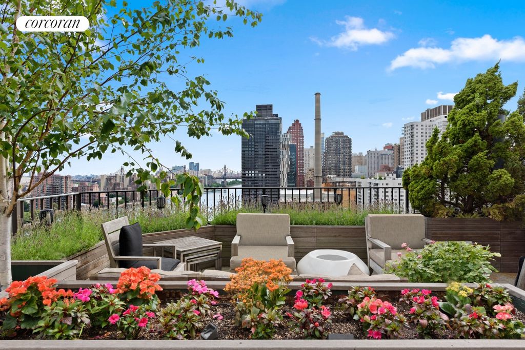
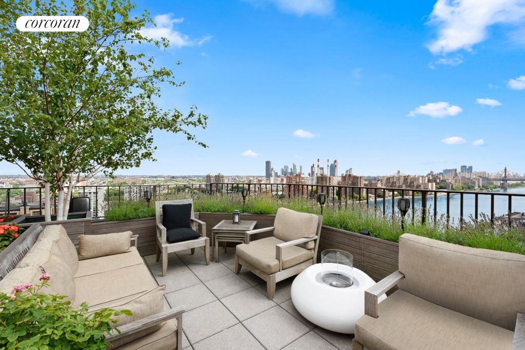
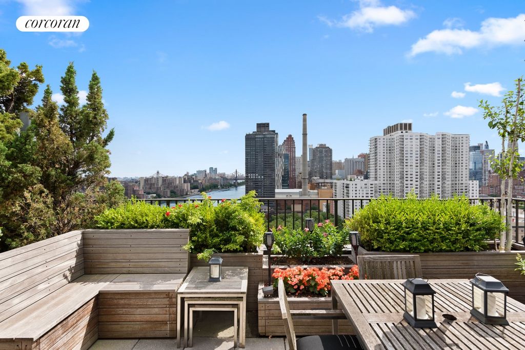
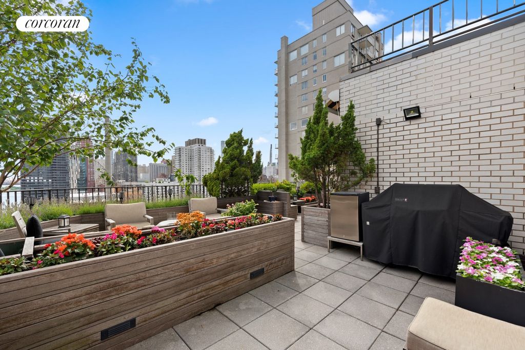
Three Bedrooms / Three Bathrooms / Powder room
Aprox. 3,000 interior sqft / 800 sqft of outdoor private terrace
Spectacular East River Views
A penthouse overlooking the East River. Welcome to Penthouse 21D, a 3-bedroom, 3.5-bath oasis with spectacular views, designer interiors, and an open layout ideal for casual entertaining. Spanning over 3,000 square feet of interior space with a stunning private rooftop terrace offering views of the East River and the Manhattan skyline, this duplex is the epitome of luxury East Side living.
Upon entering the 21st floor, a gracious foyer leads to an expansive great room surrounded by windows offering east and south exposure and abundance of natural light. This space is ideal for gatherings and features gray-stained maple floors and custom built-ins. The gourmet open chef's kitchen has been thoughtfully renovated with custom designer cabinetry and sleek Silestone countertops. It's equipped with top-of-the-line stainless steel appliances including a Wolf vented five-burner gas cooktop, convection and gas ovens, a built-in microwave and Miele refrigerator and dishwasher. There is a center island with ample seating and a beautifully planted terrace. Adjoining the kitchen, there is a large pantry with ample storage space.
Off the foyer and down the hallway, double glass-panel doors lead to a secondary suite with excellent natural light and south exposure, walk-in closet and en-suite full bathroom with limestone floor and a Duravit soaking tub/shower. Another secondary suite offers beautiful built-ins and en-suite bathroom with a walk-in shower. A powder room, wine room, and a laundry room with side-by-side LG washer-dryer and a utility sink complete this level.
A beautifully designed sculptural staircase leads to the upper floor of the penthouse which houses the expansive primary suite with epic views. This suite features remote-controlled blackout shades, a custom television cabinet, lavish dressing area with custom built-ins, en-suite bathroom with a Hydro Pro Aqua Boost water system shower and separate vanity areas. On the opposite side of the primary suite and adjacent to the staircase, the centerpiece of this home is its expansive private terrace, which covers almost 800 square feet. It includes irrigated landscaping, a gas grill, a large outdoor Sunbrite TV, and offers breathtaking southern and eastern views. The home is equipped with zoned central HVAC and an integrated Sonos sound system. While currently configured with three bedrooms, there's ample flexibility to add a fourth.
10 East End Avenue is a beautifully maintained postwar cooperative where residents enjoy a live-in superintendent, full- a time doorman service, an updated fitness facility, roof deck, storage, a bike room and an on-site parking garage. Pets, co-purchasing, gifting, guarantors, and up to 70% financing are permitted with board approval. 2% flip tax.
48 hrs notice for showings. Meer bekijken Minder bekijken Penthouse #21D at 10 East End Avenue
Three Bedrooms / Three Bathrooms / Powder room
Aprox. 3,000 interior sqft / 800 sqft of outdoor private terrace
Spectacular East River Views
A penthouse overlooking the East River. Welcome to Penthouse 21D, a 3-bedroom, 3.5-bath oasis with spectacular views, designer interiors, and an open layout ideal for casual entertaining. Spanning over 3,000 square feet of interior space with a stunning private rooftop terrace offering views of the East River and the Manhattan skyline, this duplex is the epitome of luxury East Side living.
Upon entering the 21st floor, a gracious foyer leads to an expansive great room surrounded by windows offering east and south exposure and abundance of natural light. This space is ideal for gatherings and features gray-stained maple floors and custom built-ins. The gourmet open chef's kitchen has been thoughtfully renovated with custom designer cabinetry and sleek Silestone countertops. It's equipped with top-of-the-line stainless steel appliances including a Wolf vented five-burner gas cooktop, convection and gas ovens, a built-in microwave and Miele refrigerator and dishwasher. There is a center island with ample seating and a beautifully planted terrace. Adjoining the kitchen, there is a large pantry with ample storage space.
Off the foyer and down the hallway, double glass-panel doors lead to a secondary suite with excellent natural light and south exposure, walk-in closet and en-suite full bathroom with limestone floor and a Duravit soaking tub/shower. Another secondary suite offers beautiful built-ins and en-suite bathroom with a walk-in shower. A powder room, wine room, and a laundry room with side-by-side LG washer-dryer and a utility sink complete this level.
A beautifully designed sculptural staircase leads to the upper floor of the penthouse which houses the expansive primary suite with epic views. This suite features remote-controlled blackout shades, a custom television cabinet, lavish dressing area with custom built-ins, en-suite bathroom with a Hydro Pro Aqua Boost water system shower and separate vanity areas. On the opposite side of the primary suite and adjacent to the staircase, the centerpiece of this home is its expansive private terrace, which covers almost 800 square feet. It includes irrigated landscaping, a gas grill, a large outdoor Sunbrite TV, and offers breathtaking southern and eastern views. The home is equipped with zoned central HVAC and an integrated Sonos sound system. While currently configured with three bedrooms, there's ample flexibility to add a fourth.
10 East End Avenue is a beautifully maintained postwar cooperative where residents enjoy a live-in superintendent, full- a time doorman service, an updated fitness facility, roof deck, storage, a bike room and an on-site parking garage. Pets, co-purchasing, gifting, guarantors, and up to 70% financing are permitted with board approval. 2% flip tax.
48 hrs notice for showings. Penthouse #21D au 10 East End Avenue
Trois chambres / Trois salles de bain / Salle d’eau
Aprox. 3 000 pi² intérieurs / 800 pi² de terrasse privée extérieure
Vues spectaculaires sur l’East River
Un penthouse surplombant l’East River. Bienvenue au Penthouse 21D, une oasis de 3 chambres et 3,5 salles de bain avec des vues spectaculaires, des intérieurs design et un aménagement ouvert idéal pour les réceptions décontractées. S’étendant sur plus de 3 000 pieds carrés d’espace intérieur avec une superbe terrasse privée sur le toit offrant une vue sur l’East River et les toits de Manhattan, ce duplex est l’incarnation de la vie de luxe dans l’East Side.
En entrant au 21e étage, un foyer gracieux mène à une vaste salle entourée de fenêtres offrant une exposition est et sud et une abondance de lumière naturelle. Cet espace est idéal pour les rassemblements et dispose de planchers en érable teinté de gris et d’éléments intégrés personnalisés. La cuisine ouverte gastronomique du chef a été soigneusement rénovée avec des armoires design personnalisées et des comptoirs élégants en Silestone. Il est équipé d’appareils électroménagers haut de gamme en acier inoxydable, notamment une plaque de cuisson à gaz à cinq brûleurs ventilée Wolf, des fours à convection et à gaz, un four à micro-ondes intégré et un réfrigérateur et un lave-vaisselle Miele. Il y a un îlot central avec de nombreux sièges et une terrasse magnifiquement plantée. Attenant à la cuisine, il y a un grand garde-manger avec de nombreux espaces de rangement.
À l’extérieur du hall et dans le couloir, des portes doubles à panneaux de verre mènent à une suite secondaire avec une excellente lumière naturelle et une exposition au sud, un dressing et une salle de bains complète attenante avec un sol en calcaire et une baignoire / douche Duravit. Une autre suite secondaire offre de belles salles de bains intégrées et attenantes avec une douche à l’italienne. Une salle d’eau, une cave à vin et une salle de lavage avec laveuse-sécheuse LG côte à côte et un évier utilitaire complètent ce niveau.
Un escalier sculptural magnifiquement conçu mène à l’étage supérieur du penthouse qui abrite la vaste suite principale avec une vue épique. Cette suite dispose de stores occultants télécommandés, d’un meuble de télévision personnalisé, d’un dressing somptueux avec des éléments intégrés personnalisés, d’une salle de bains attenante avec une douche avec système d’eau Hydro Pro Aqua Boost et d’un meuble-lavabo séparés. De l’autre côté de la suite principale et à côté de l’escalier, la pièce maîtresse de cette maison est sa vaste terrasse privée, qui couvre près de 800 pieds carrés. Il comprend un aménagement paysager irrigué, un barbecue à gaz, une grande télévision extérieure Sunbrite et offre une vue imprenable sur le sud et l’est. La maison est équipée d’un système CVC central zoné et d’un système audio Sonos intégré. Bien qu’il soit actuellement configuré avec trois chambres, il est suffisamment flexible pour en ajouter une quatrième.
Le 10 East End Avenue est une coopérative d’après-guerre magnifiquement entretenue où les résidents bénéficient d’un concierge à domicile, d’un service de portier à temps plein, d’un centre de conditionnement physique modernisé, d’une terrasse sur le toit, d’un espace de stockage, d’un local à vélos et d’un garage de stationnement sur place. Les animaux de compagnie, les coachats, les dons, les garants et le financement jusqu’à 70 % sont autorisés avec l’approbation du conseil d’administration. Revente fiscale de 2 %.
48 heures à l’avance pour les visites. Penthouse #21D en 10 East End Avenue
Tres Dormitorios / Tres Baños / Tocador
Aprox. 3,000 pies cuadrados interiores / 800 pies cuadrados de terraza privada al aire libre
Espectaculares vistas del East River
Un ático con vistas al East River. Bienvenido a Penthouse 21D, un oasis de 3 dormitorios y 3.5 baños con vistas espectaculares, interiores de diseñador y un diseño abierto ideal para el entretenimiento informal. Abarcando más de 3,000 pies cuadrados de espacio interior con una impresionante terraza privada en la azotea que ofrece vistas del East River y el horizonte de Manhattan, este dúplex es el epítome de la vida de lujo en el East Side.
Al entrar en el piso 21, un elegante vestíbulo conduce a una amplia sala grande rodeada de ventanas que ofrecen orientación este y sur y abundante luz natural. Este espacio es ideal para reuniones y cuenta con pisos de arce teñidos de gris y muebles empotrados personalizados. La cocina abierta del chef gourmet ha sido cuidadosamente renovada con gabinetes de diseño personalizados y elegantes encimeras de Silestone. Está equipado con electrodomésticos de acero inoxidable de primera línea que incluyen una estufa de gas de cinco quemadores con ventilación Wolf, hornos de convección y gas, un microondas incorporado y un refrigerador y lavavajillas Miele. Hay una isla central con amplios asientos y una terraza bellamente plantada. Junto a la cocina, hay una gran despensa con amplio espacio de almacenamiento.
Fuera del vestíbulo y al final del pasillo, las puertas dobles de vidrio conducen a una suite secundaria con excelente luz natural y orientación al sur, vestidor y baño completo en suite con piso de piedra caliza y una bañera / ducha Duravit. Otra suite secundaria ofrece hermosos muebles empotrados y baño en suite con ducha a ras de suelo. Un tocador, una sala de vinos y una sala de lavandería con lavadora-secadora LG de lado a lado y un fregadero completan este nivel.
Una escalera escultórica bellamente diseñada conduce a la planta superior del ático, que alberga la amplia suite principal con vistas épicas. Esta suite cuenta con cortinas opacas con control remoto, un gabinete de televisión personalizado, un lujoso vestidor con muebles incorporados personalizados, baño en suite con ducha con sistema de agua Hydro Pro Aqua Boost y áreas de tocador separadas. En el lado opuesto de la suite principal y adyacente a la escalera, la pieza central de esta casa es su amplia terraza privada, que cubre casi 800 pies cuadrados. Incluye jardines irrigados, una parrilla de gas, un gran televisor Sunbrite al aire libre y ofrece impresionantes vistas al sur y al este. La casa está equipada con HVAC central por zonas y un sistema de sonido Sonos integrado. Si bien actualmente está configurado con tres dormitorios, hay una amplia flexibilidad para agregar un cuarto.
10 East End Avenue es una cooperativa de posguerra bellamente mantenida donde los residentes disfrutan de un superintendente que vive en casa, un servicio de portero a tiempo completo, un gimnasio actualizado, terraza en el techo, almacenamiento, una sala de bicicletas y un garaje de estacionamiento en el lugar. Se permiten mascotas, compras conjuntas, regalos, garantes y hasta un 70% de financiamiento con la aprobación de la junta. 2% de impuesto invertido.
48 hrs de aviso para las presentaciones. Penthouse #21D na 10 East End Avenue
Três quartos / três banheiros / lavabo
Aprox. 3.000 pés quadrados / 800 pés quadrados de terraço privativo ao ar livre
Vistas espetaculares do East River
Uma cobertura com vista para o East River. Bem-vindo à Penthouse 21D, um oásis de 3 quartos e 3,5 banheiros com vistas espetaculares, interiores de design e um layout aberto ideal para entretenimento casual. Abrangendo mais de 3.000 pés quadrados de espaço interior com um deslumbrante terraço privativo na cobertura com vista para o East River e o horizonte de Manhattan, este duplex é o epítome da vida luxuosa do East Side.
Ao entrar no 21º andar, um foyer gracioso leva a uma ampla sala cercada por janelas que oferecem exposição leste e sul e abundância de luz natural. Este espaço é ideal para reuniões e apresenta pisos de bordo manchados de cinza e embutidos personalizados. A cozinha do chef gourmet aberta foi cuidadosamente renovada com armários de design personalizado e bancadas elegantes em Silestone. Está equipado com eletrodomésticos de aço inoxidável de última geração, incluindo um fogão a gás de cinco bocas ventilado Wolf, fornos de convecção e gás, um micro-ondas embutido e geladeira e lava-louças Miele. Há uma ilha central com assentos amplos e um terraço lindamente plantado. Ao lado da cozinha, há uma grande despensa com amplo espaço de armazenamento.
Fora do foyer e no final do corredor, portas duplas com painéis de vidro levam a uma suíte secundária com excelente luz natural e exposição sul, closet e banheiro privativo completo com piso de calcário e banheira/chuveiro de imersão Duravit. Outra suíte secundária oferece belos embutidos e banheiro privativo com box amplo. Um lavabo, uma adega e uma lavanderia com lavadora-secadora LG lado a lado e uma pia completam este nível.
Uma escada escultural lindamente projetada leva ao andar superior da cobertura, que abriga a ampla suíte principal com vistas épicas. Esta suíte dispõe de persianas blackout com controle remoto, um armário de TV personalizado, closet luxuoso com embutidos personalizados, banheiro privativo com chuveiro com sistema de água Hydro Pro Aqua Boost e penteadeira separada. No lado oposto da suíte principal e adjacente à escada, a peça central desta casa é seu amplo terraço privativo, que cobre quase 800 pés quadrados. Inclui paisagismo irrigado, churrasqueira a gás, uma grande TV Sunbrite ao ar livre e oferece vistas deslumbrantes do sul e leste. A casa está equipada com HVAC central zoneado e um sistema de som Sonos integrado. Embora atualmente configurado com três quartos, há ampla flexibilidade para adicionar um quarto.
10 East End Avenue é uma cooperativa do pós-guerra lindamente mantida, onde os residentes desfrutam de um superintendente residente, serviço de porteiro em tempo integral, academia atualizada, deck na cobertura, armazenamento, bicicletário e estacionamento no local. Animais de estimação, co-compra, presentes, fiadores e até 70% de financiamento são permitidos com a aprovação do conselho. 2% de imposto de flip.
Aviso prévio de 48 horas para exibições.