EUR 5.720.129
FOTO'S WORDEN LADEN ...
Huis en eengezinswoning te koop — South Brooklyn
EUR 6.440.513
Huis en eengezinswoning (Te koop)
Referentie:
EDEN-T100780025
/ 100780025
Referentie:
EDEN-T100780025
Land:
US
Stad:
Brooklyn
Postcode:
11217
Categorie:
Residentieel
Type vermelding:
Te koop
Type woning:
Huis en eengezinswoning
Omvang woning:
558 m²
Kamers:
20
Slaapkamers:
5
Badkamers:
4
VERGELIJKBARE WONINGVERMELDINGEN
VASTGOEDPRIJS PER M² IN NABIJ GELEGEN STEDEN
| Stad |
Gem. Prijs per m² woning |
Gem. Prijs per m² appartement |
|---|---|---|
| New York | EUR 8.406 | EUR 12.516 |
| Loughman | EUR 2.008 | - |
| Florida | EUR 5.201 | EUR 8.438 |
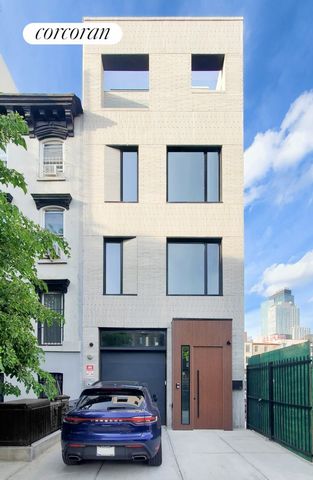
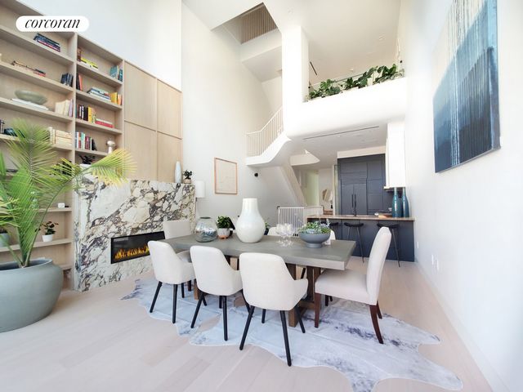
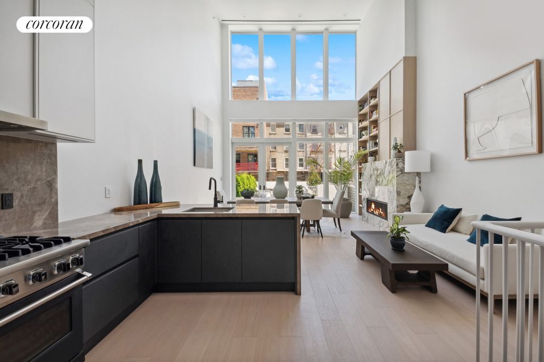
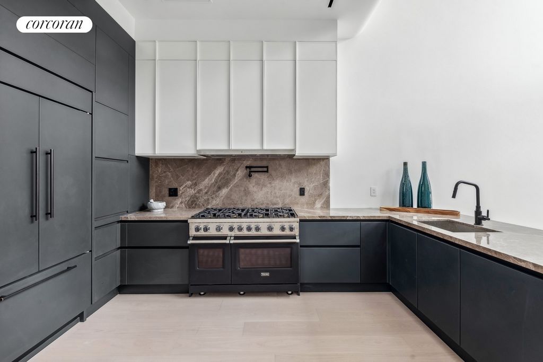
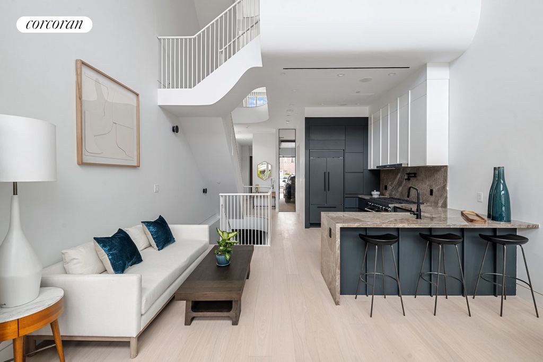
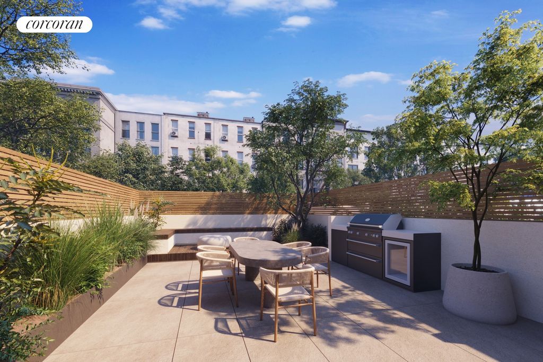
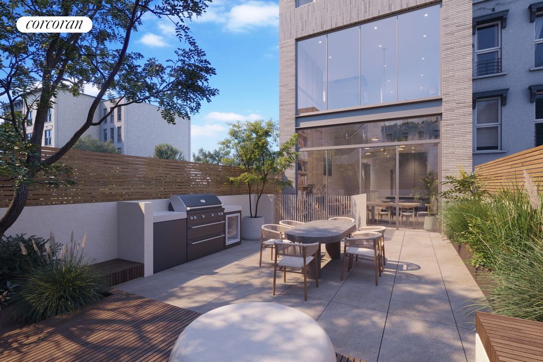
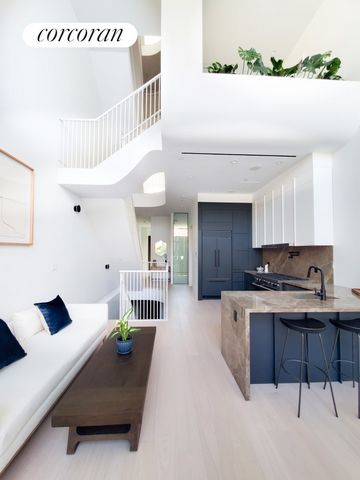
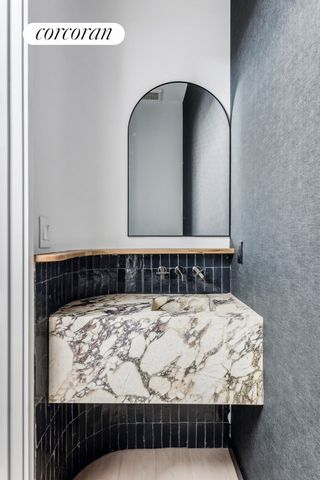

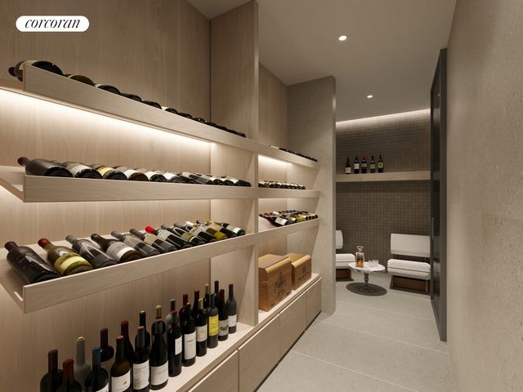
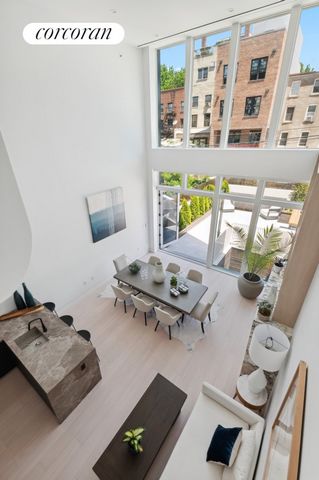
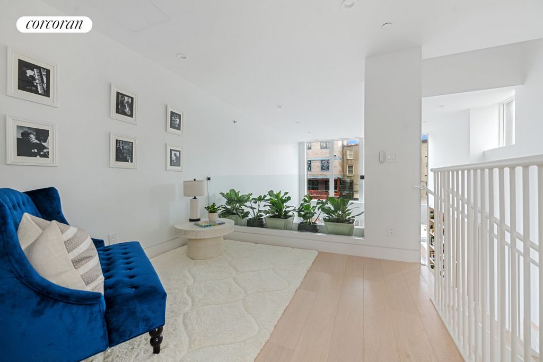
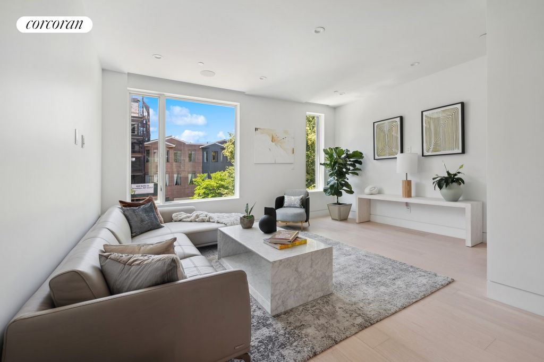
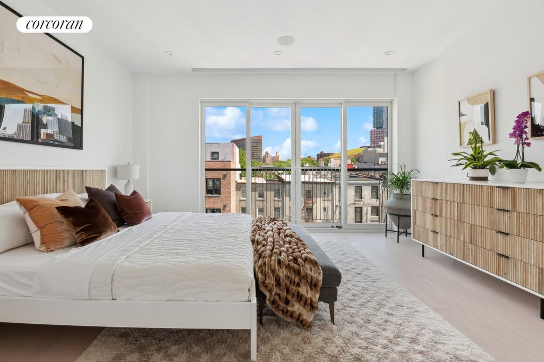
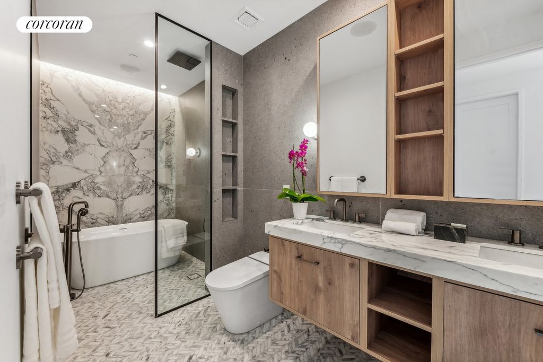
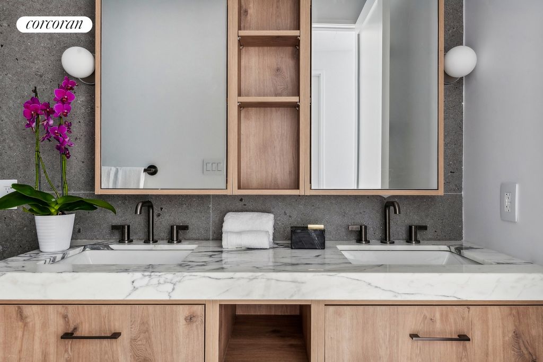
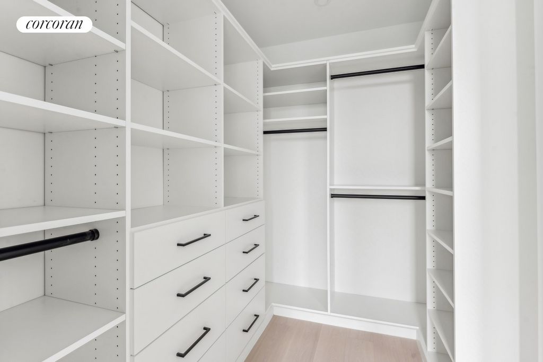
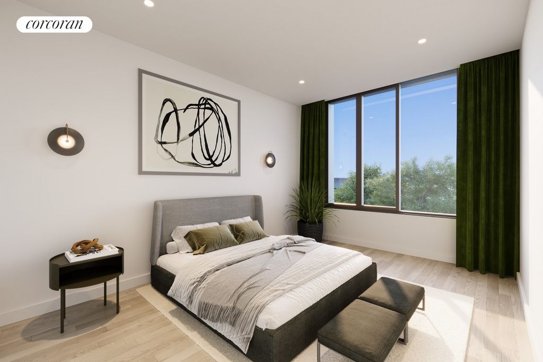
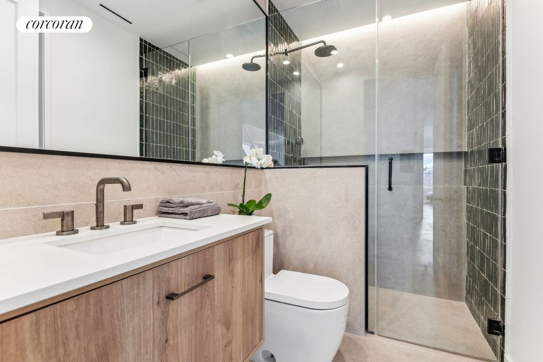
Take the elevator or lead yourself up the breathtaking, custom-built, floating staircase to the 2nd floor. Land at the piano / reading room overlooking the double height Great Room. Further back reveals a formal sun-soaked living room designed with comfort and relaxation in mind. Another powder room completes this formal living room floor.The 3rd floor has 2 bedrooms and 2 baths with built out closets are at opposite ends of the house. An open space at the center of this floor can be used as a den or a shared play area.
The 4th Floor has 1 Primary bedroom with en suite bath to enjoy a spacious, indulgent, home-spa experience. Organic textures, calming colors, and natural materials, and wood, bring on a sense of serenity. The freestanding bathtub adds a touch of elegance.The front space can be used as an anteroom for an in-home wellness retreat with glass doors that swing open onto sun-drenched veranda to complete this primary floor.On the 5th floor, a striking additional Primary or Guest en suite is the ultimate oasis within the already calming retreat that is this singular home. The spacious primary or guest suite is flooded with light not to mention the expansive views of Downtown Brooklyn. The bedroom also opens onto a spectacular roof terrace for quiet contemplation.
Standard for all Bathrooms, spotlights include custom walnut vanity, curated selection of fixtures by Duravit and Brizo, handmade Zellige tiles and handcrafted Allied Maker lighting. Unique to Primary and Guest Bathroom Suites feature Calacatta marble mosaic floor tiles in herringbone pattern with Inalco Masai Porcelain tiles, custom walnut vanity with double sink and hand cut marble countertops.Ascend onto the top of the building, to the magnificent roof deck terrace with panoramic city views on the 6th floor. Imagine dining al fresco on date nights under the stars or entertaining guests on summer evenings watching sunsets as city lights come aglow!Located right off Park Slope's Fifth Avenue, one of the 30 coolest streets in the world in 2024, according to Time Out, Park Slope needs no introduction for its unmatched cool vibe of a quaint, small town quality of life with grand offerings of world class dining and nightlife. It is surrounded by world renowned cultural and social institutions like the Brooklyn Museum, Brooklyn Academy of Music, Brooklyn Public Library, the Grand Army Plaza, Barclays Center and its treasured Prospect Park. It's blocks away from Brooklyn's Atlantic Terminal, a major transit hub, but most importantly, it is at the center of a renaissance happening everywhere in Park Slope and Downtown Brooklyn.The Baltic House stands out as a true exemplary modern take on the classic townhome in one of Brooklyn's most iconic neighborhoods.
Images presented here are a combination of actual photographs, renderings and virtual stagings of the property. Meer bekijken Minder bekijken Welcome to The Baltic House - a mansion sized Park Slope Modern Townhouse features over 6,000 interior square feet and 1,450 exterior square feet of thoughtful designs, immaculate new construction and masterfully crafted. This ground up single-family townhome spans over 6 grand floors highlighting an elevator, indoor garage with EV charging station and rooftop terraces with panoramic city views. Configured as a 5 bedroom, 4 full and 3 half bathroom, this townhouse offers the rarest of Brooklyn finds: contemporary living and urban sophistication combined with significant neighborhood appeal.The Development Team set out to utilize the tradition of the single- family home to present a contemporary architecture interpretation of a classic Townhouse. The Baltic House combines space to luxuriate in grand scale with all modern conveniences, while maintaining its timeless elegant design. From the initial concept to design to construction, all aspects are meticulously curated with special attention to detail, a key to present a harmonious luxury experience that reveals itself over time. It's a home built for hospitality and luxurious retreat: an exclusive setting to be a gracious host when wanted or a quiet sanctuary to escape modernity.Enter through the stunning custom fabricated Brazilian solid wood entry door into the Great room reveals an awe inspiring home with understated luxury. Experience the lights streaming through the soaring 22 ft tall double height glass wall of the Great room, coupled with the warm wood tone of the custom built, white oak library shelves accented by a custom cut marble gas fireplace.Contrasting the magnificent light is the deep richer tones of the German Leicht kitchen with lacquered cabinets, Evia marble countertop with integrated backsplash, and a professional chef 8-burner Viking range. Additional top of the line appliances include: integrated Sub-Zero refrigerator, Bosch dishwasher, luxury ROHL faucet and pot filler. Wide-plank, white oak floors with built-in, invisible Sonos speakers, radiant heated floorings and an exquisite Arabescato Corchia powder room complete this Great floor.Open the double doors onto a landscaped garden with built in seating and raised garden beds to connect the best of indoor and outdoor living - an environment set up for the best in class of home entertainment.Enjoy a plush, dedicated full floor of complete in home entertainment including a home theatre with built in Sonos audio system, perfect for hosting immersive film screenings and sports events. Or host a special vintage wine or whiskey tasting in the enormous wine cellar crafted in solid white oak, with ventilated cigar room.
Take the elevator or lead yourself up the breathtaking, custom-built, floating staircase to the 2nd floor. Land at the piano / reading room overlooking the double height Great Room. Further back reveals a formal sun-soaked living room designed with comfort and relaxation in mind. Another powder room completes this formal living room floor.The 3rd floor has 2 bedrooms and 2 baths with built out closets are at opposite ends of the house. An open space at the center of this floor can be used as a den or a shared play area.
The 4th Floor has 1 Primary bedroom with en suite bath to enjoy a spacious, indulgent, home-spa experience. Organic textures, calming colors, and natural materials, and wood, bring on a sense of serenity. The freestanding bathtub adds a touch of elegance.The front space can be used as an anteroom for an in-home wellness retreat with glass doors that swing open onto sun-drenched veranda to complete this primary floor.On the 5th floor, a striking additional Primary or Guest en suite is the ultimate oasis within the already calming retreat that is this singular home. The spacious primary or guest suite is flooded with light not to mention the expansive views of Downtown Brooklyn. The bedroom also opens onto a spectacular roof terrace for quiet contemplation.
Standard for all Bathrooms, spotlights include custom walnut vanity, curated selection of fixtures by Duravit and Brizo, handmade Zellige tiles and handcrafted Allied Maker lighting. Unique to Primary and Guest Bathroom Suites feature Calacatta marble mosaic floor tiles in herringbone pattern with Inalco Masai Porcelain tiles, custom walnut vanity with double sink and hand cut marble countertops.Ascend onto the top of the building, to the magnificent roof deck terrace with panoramic city views on the 6th floor. Imagine dining al fresco on date nights under the stars or entertaining guests on summer evenings watching sunsets as city lights come aglow!Located right off Park Slope's Fifth Avenue, one of the 30 coolest streets in the world in 2024, according to Time Out, Park Slope needs no introduction for its unmatched cool vibe of a quaint, small town quality of life with grand offerings of world class dining and nightlife. It is surrounded by world renowned cultural and social institutions like the Brooklyn Museum, Brooklyn Academy of Music, Brooklyn Public Library, the Grand Army Plaza, Barclays Center and its treasured Prospect Park. It's blocks away from Brooklyn's Atlantic Terminal, a major transit hub, but most importantly, it is at the center of a renaissance happening everywhere in Park Slope and Downtown Brooklyn.The Baltic House stands out as a true exemplary modern take on the classic townhome in one of Brooklyn's most iconic neighborhoods.
Images presented here are a combination of actual photographs, renderings and virtual stagings of the property. Bienvenue à The Baltic House - une maison de ville moderne de la taille d’un manoir Park Slope comprend plus de 6 000 pieds carrés intérieurs et 1 450 pieds carrés extérieurs de conceptions réfléchies, de nouvelles constructions immaculées et magistralement conçues. Cette maison de ville unifamiliale s’étend sur 6 grands étages avec ascenseur, garage intérieur avec station de recharge pour véhicules électriques et terrasses sur le toit avec vue panoramique sur la ville. Configurée comme une salle de bains de 5 chambres, 4 complètes et 3 demi-salles de bains, cette maison de ville offre les trouvailles les plus rares de Brooklyn : une vie contemporaine et une sophistication urbaine combinées à un attrait de quartier significatif.L’équipe de développement a entrepris d’utiliser la tradition de la maison unifamiliale pour présenter une interprétation architecturale contemporaine d’une maison de ville classique. La Baltic House combine l’espace pour se prélasser à grande échelle avec toutes les commodités modernes, tout en conservant son design élégant intemporel. Du concept initial à la conception en passant par la construction, tous les aspects sont méticuleusement sélectionnés avec une attention particulière aux détails, une clé pour présenter une expérience de luxe harmonieuse qui se révèle au fil du temps. C’est une maison construite pour l’hospitalité et la retraite luxueuse : un cadre exclusif pour être un hôte gracieux quand on le souhaite ou un sanctuaire tranquille pour échapper à la modernité.Entrez par la superbe porte d’entrée en bois massif brésilien fabriquée sur mesure dans la grande salle révèle une maison impressionnante avec un luxe discret. Découvrez les lumières qui traversent le mur de verre à double hauteur de 22 pieds de haut de la grande salle, associé au ton de bois chaleureux des étagères de bibliothèque en chêne blanc construites sur mesure, accentuées par un foyer à gaz en marbre taillé sur mesure.Contrastant avec la magnifique lumière, les tons profonds et plus riches de la cuisine allemande Leicht avec des armoires laquées, un comptoir en marbre d’Eubée avec dosseret intégré et une cuisinière Viking à 8 brûleurs pour un chef professionnel. Les appareils électroménagers haut de gamme supplémentaires comprennent : réfrigérateur Sub-Zero intégré, lave-vaisselle Bosch, robinet de luxe ROHL et remplisseur de casseroles. Des planchers larges en chêne blanc avec des haut-parleurs Sonos invisibles intégrés, des planchers chauffants rayonnants et une salle d’eau exquise Arabescato Corchia complètent ce grand sol.Ouvrez les doubles portes sur un jardin paysager avec des sièges intégrés et des lits de jardin surélevés pour relier le meilleur de la vie intérieure et extérieure - un environnement aménagé pour le meilleur de la catégorie de divertissement à domicile. Profitez d’un étage complet et somptueux de divertissement à domicile complet, y compris un home cinéma avec système audio Sonos intégré, parfait pour accueillir des projections de films immersifs et des événements sportifs. Ou organisez une dégustation spéciale de vins ou de whiskys millésimés dans l’énorme cave à vin en chêne blanc massif, avec salle de cigares ventilée.
Prenez l’ascenseur ou montez l’escalier flottant à couper le souffle, construit sur mesure, jusqu’au 2ème étage. Atterrissez au niveau du piano/salle de lecture donnant sur la grande salle à double hauteur. Plus en arrière, on découvre un salon formel baigné de soleil, conçu dans un souci de confort et de détente. Une autre salle d’eau complète ce sol de salon formel.Le 3ème étage a 2 chambres et 2 salles de bains avec des placards intégrés sont aux extrémités opposées de la maison. Un espace ouvert au centre de cet étage peut être utilisé comme tanière ou aire de jeu partagée.
Le 4ème étage dispose d'1 chambre principale avec salle de bain attenante pour profiter d’une expérience spacieuse et indulgente de spa à domicile. Les textures organiques, les couleurs apaisantes, les matériaux naturels et le bois apportent un sentiment de sérénité. La baignoire îlot ajoute une touche d’élégance. L’espace avant peut être utilisé comme antichambre pour une retraite de bien-être à domicile avec des portes vitrées qui s’ouvrent sur une véranda ensoleillée pour compléter cet étage principal.Au 5ème étage, une salle de bains supplémentaire est l’oasis ultime dans la retraite déjà apaisante qu’est cette maison singulière. La spacieuse suite principale ou d’invités est inondée de lumière, sans parler de la vue imprenable sur le centre-ville de Brooklyn. La chambre s’ouvre également sur une spectaculaire terrasse sur le toit pour une contemplation tranquille.
Standard pour toutes les salles de bains, les spots comprennent un meuble-lavabo en noyer personnalisé, une sélection de luminaires de Duravit et Brizo, des carreaux Zellige faits à la main et un éclairage artisanal Allied Maker. Uniques aux salles de bains principales et d’invités, les suites sont dotées de carreaux de sol en mosaïque de marbre Calacatta à motif à chevrons avec des carreaux de porcelaine Inalco Masai, d’un meuble-lavabo en noyer personnalisé avec double lavabo et de comptoirs en marbre taillés à la main.Montez au sommet du bâtiment, jusqu’à la magnifique terrasse sur le toit avec vue panoramique sur la ville au 6ème étage. Imaginez-vous dîner en plein air lors de soirées de rendez-vous galants sous les étoiles ou divertir des invités les soirs d’été en regardant les couchers de soleil alors que les lumières de la ville s’allument !Situé juste à côté de la Cinquième Avenue de Park Slope, l’une des 30 rues les plus cool du monde en 2024, selon Time Out, Park Slope n’a pas besoin d’être présenté pour son ambiance cool inégalée d’une qualité de vie pittoresque de petite ville avec de grandes offres de restaurants et de vie nocturne de classe mondiale. Il est entouré d’institutions culturelles et sociales de renommée mondiale telles que le Brooklyn Museum, la Brooklyn Academy of Music, la Brooklyn Public Library, le Grand Army Plaza, le Barclays Center et son précieux Prospect Park. Il se trouve à quelques pâtés de maisons de l’Atlantic Terminal de Brooklyn, une plaque tournante majeure du transport en commun, mais surtout, il est au centre d’une renaissance qui se produit partout à Park Slope et dans le centre-ville de Brooklyn.La Baltic House se distingue comme une véritable version moderne et exemplaire de la maison de ville classique dans l’un des quartiers les plus emblématiques de Brooklyn.
Les images présentées ici sont une combinaison de photographies réelles, de rendus et de mises en scène virtuelles de la propriété.