EUR 1.046.689
5 k
7 slk


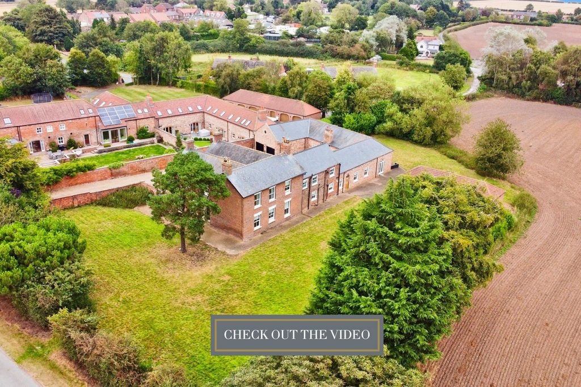
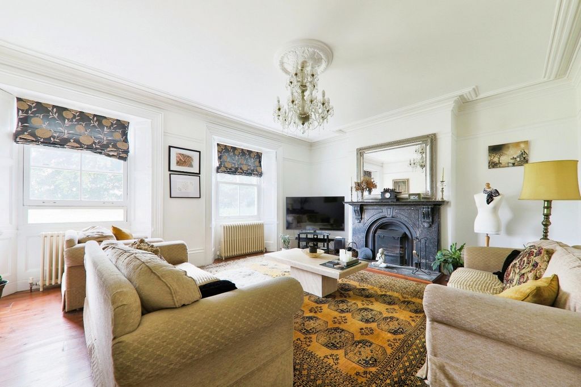
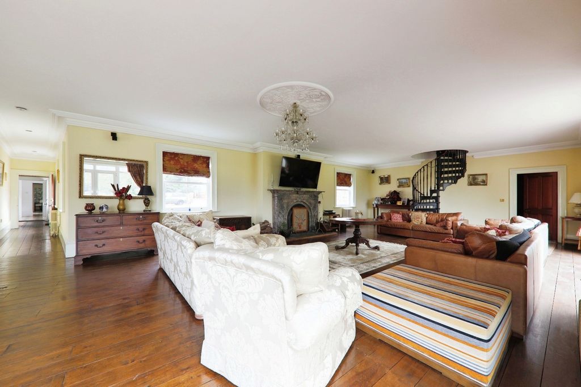
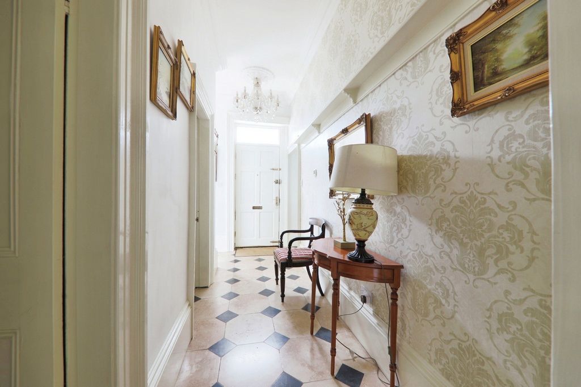
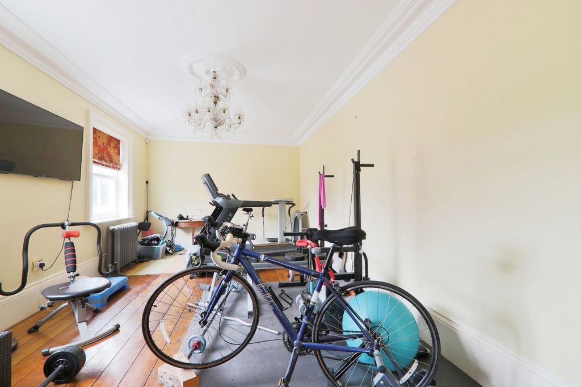
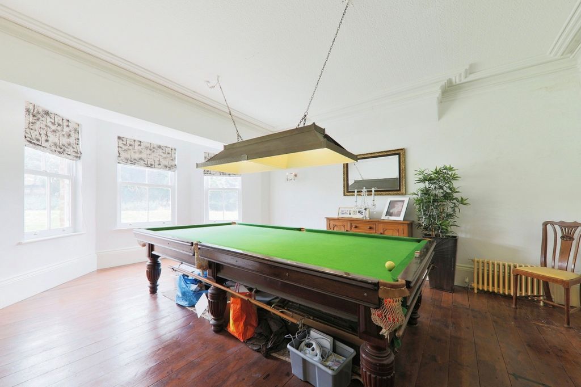
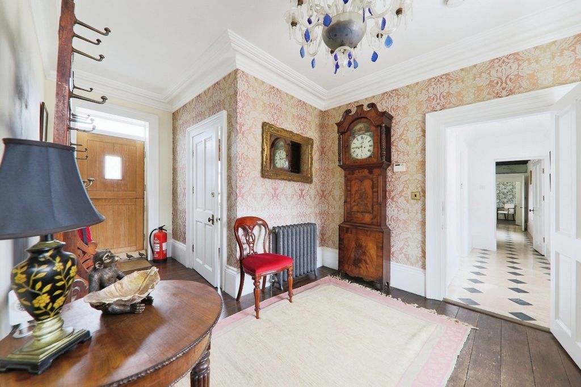
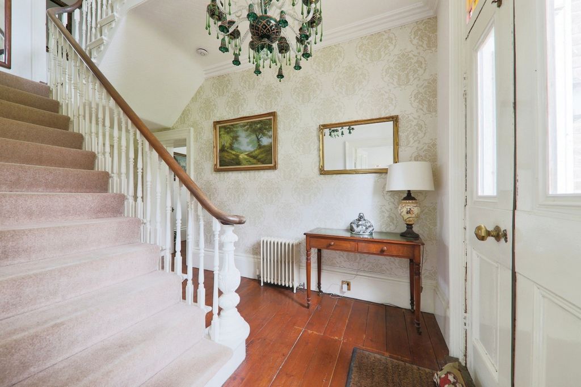
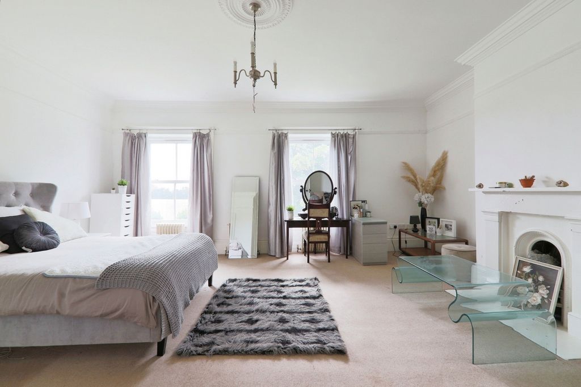
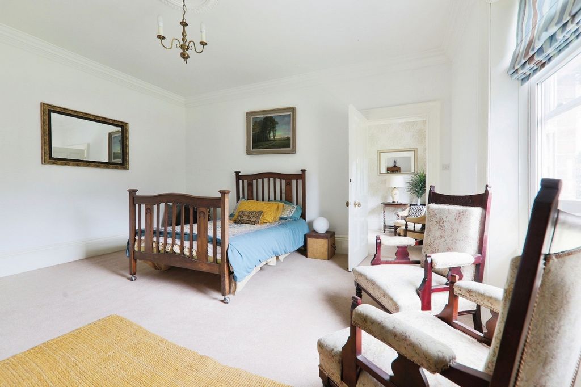

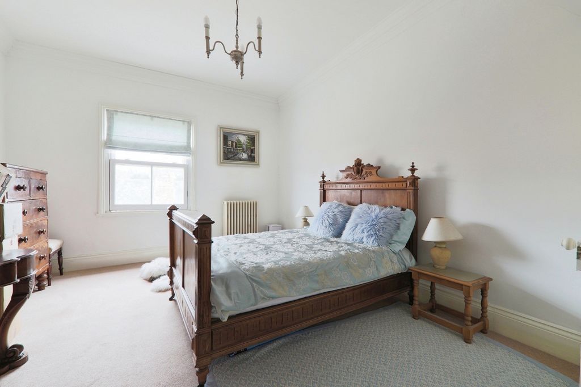
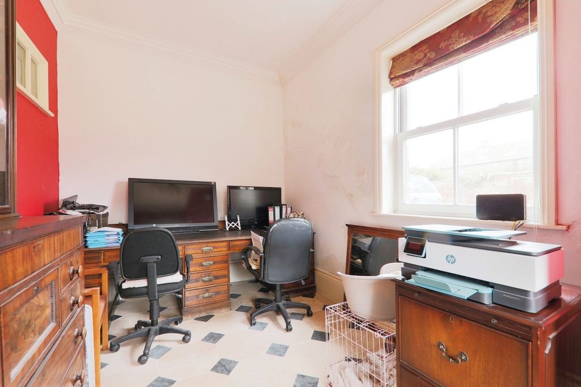
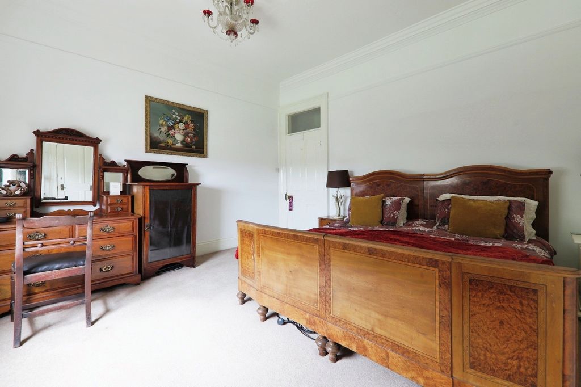
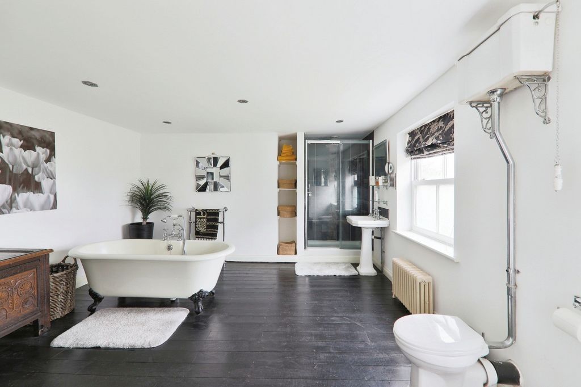
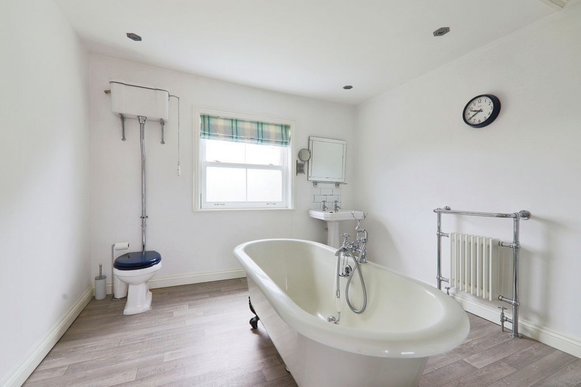

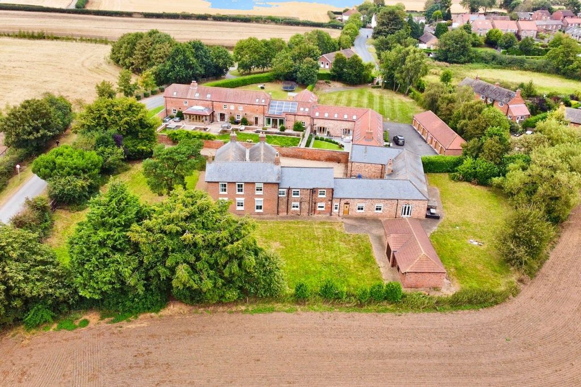
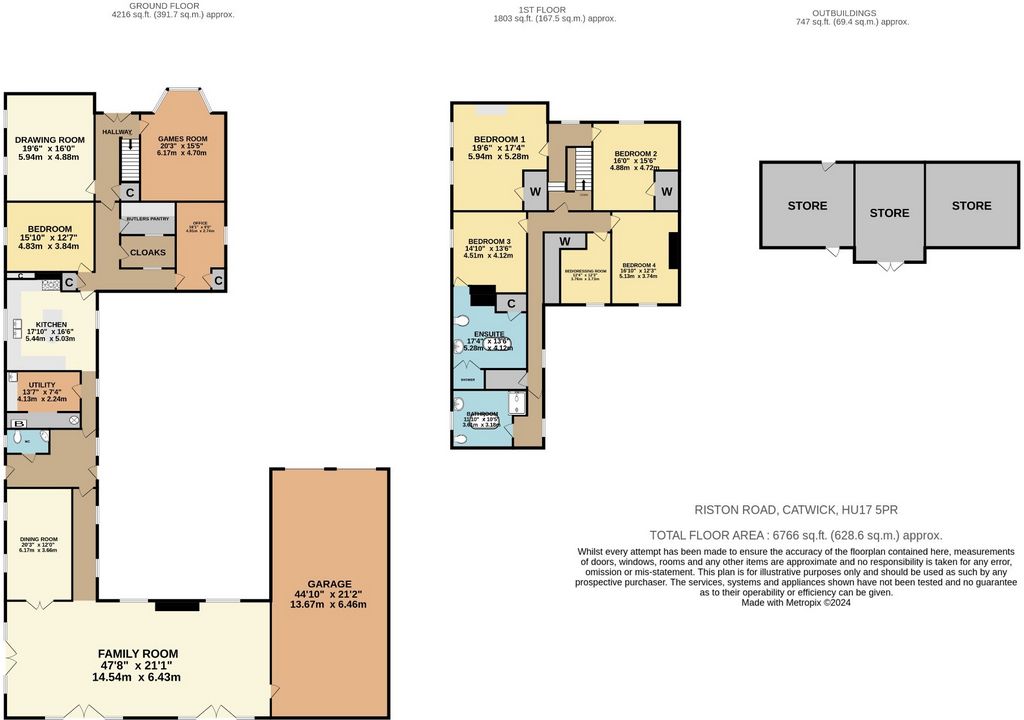
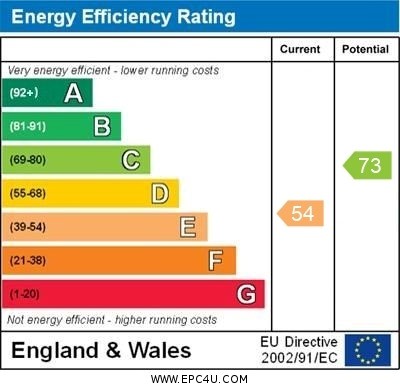
CHARMING VICTORIAN RESIDENCE SET IN PICTURESQUE VILLAGE LOCATION
This charming Victorian period residence is set in a picturesque country village, overlooking expansive open countryside and nestled within 6 acres of land.
Offering a substantial 6,400 sq. ft. of versatile living space, this property blends original Victorian features with modern comforts.
With six bedrooms, multiple reception rooms, and ample space for both family living and business activities, it’s an ideal choice for those seeking a spacious and adaptable home in a peaceful rural setting.
Agent's PerspectiveAs you arrive at this grand Victorian residence, you’re greeted by electric gates that open to a spacious courtyard, providing ample parking and leading to a large six-car garage.
The property offers an impressive 6,400 sq. ft. of space, with 5,000 sq. ft. dedicated to the main residence. The home retains many of its original Victorian features, including a beautiful marble fireplace in the drawing room and an elegant central staircase, adding character and charm to the living spaces.
Stepping inside, the central entrance hall welcomes you into the heart of the home. To your left, the drawing room offers a warm and inviting space, complete with that stunning fireplace, perfect for gatherings.
The games/snooker room, dining room, and office provide additional spaces for entertainment, work, or relaxation.
The large breakfast kitchen is fully equipped, offering plenty of room for family meals, while the butler’s pantry and utility room add practical storage solutions.
One of the standout features of this home is the impressive 47ft x 21ft family room. With three sets of French doors, this room is flooded with natural light and offers fantastic views of the surrounding countryside, making it an ideal spot for both everyday living and entertaining.
On the first floor, you’ll find five well-proportioned bedrooms and two large bathrooms, providing comfortable accommodation for a growing family.
Outside, the six-acre grounds offer plenty of space for outdoor activities. The modern outbuilding, with three substantial stores, presents a range of possibilities, from conversion into stables to creating additional living space, with planning permission in place.
Located just a short drive from Beverley and the east coast, this property offers a perfect blend of rural charm and modern convenience, making it an excellent choice for a family home or those looking for a home-based business opportunity.
TenureThe property is freehold.
Council TaxCouncil Tax is payable to the East Riding Of Yorkshire Council. From verbal enquiries we are advised that the property is shown in the Council Tax Property Bandings List in Valuation Band E.*
Fixtures & FittingsCertain fixtures and fittings may be purchased with the property but may be subject to separate negotiation as to price.
Disclaimer*The agent has not had sight of confirmation documents and therefore the buyer is advised to obtain verification from their solicitor or surveyor.
ViewingsStrictly by appointment with the sole agents.
Site Plan DisclaimerThe site plan is for guidance only to show how the property sits within the plot and is not to scale.
MortgagesWe will be pleased to offer expert advice regarding a mortgage for this property, details of which are available from our Fine and Country Office on ... Your home is at risk if you do not keep up repayments on a mortgage or other loan secured on it.Valuation/Market Appraisal:Thinking of selling or struggling to sell your house? More people choose Fine and Country in this region than any other agent. Book your free valuation now!
Note:Planning permission approval is in place to divide or extend the property. Further details on request. Features:
- Garage Meer bekijken Minder bekijken Inviting Offers Between £1,050,000- £1,100,000
CHARMING VICTORIAN RESIDENCE SET IN PICTURESQUE VILLAGE LOCATION
This charming Victorian period residence is set in a picturesque country village, overlooking expansive open countryside and nestled within 6 acres of land.
Offering a substantial 6,400 sq. ft. of versatile living space, this property blends original Victorian features with modern comforts.
With six bedrooms, multiple reception rooms, and ample space for both family living and business activities, it’s an ideal choice for those seeking a spacious and adaptable home in a peaceful rural setting.
Agent's PerspectiveAs you arrive at this grand Victorian residence, you’re greeted by electric gates that open to a spacious courtyard, providing ample parking and leading to a large six-car garage.
The property offers an impressive 6,400 sq. ft. of space, with 5,000 sq. ft. dedicated to the main residence. The home retains many of its original Victorian features, including a beautiful marble fireplace in the drawing room and an elegant central staircase, adding character and charm to the living spaces.
Stepping inside, the central entrance hall welcomes you into the heart of the home. To your left, the drawing room offers a warm and inviting space, complete with that stunning fireplace, perfect for gatherings.
The games/snooker room, dining room, and office provide additional spaces for entertainment, work, or relaxation.
The large breakfast kitchen is fully equipped, offering plenty of room for family meals, while the butler’s pantry and utility room add practical storage solutions.
One of the standout features of this home is the impressive 47ft x 21ft family room. With three sets of French doors, this room is flooded with natural light and offers fantastic views of the surrounding countryside, making it an ideal spot for both everyday living and entertaining.
On the first floor, you’ll find five well-proportioned bedrooms and two large bathrooms, providing comfortable accommodation for a growing family.
Outside, the six-acre grounds offer plenty of space for outdoor activities. The modern outbuilding, with three substantial stores, presents a range of possibilities, from conversion into stables to creating additional living space, with planning permission in place.
Located just a short drive from Beverley and the east coast, this property offers a perfect blend of rural charm and modern convenience, making it an excellent choice for a family home or those looking for a home-based business opportunity.
TenureThe property is freehold.
Council TaxCouncil Tax is payable to the East Riding Of Yorkshire Council. From verbal enquiries we are advised that the property is shown in the Council Tax Property Bandings List in Valuation Band E.*
Fixtures & FittingsCertain fixtures and fittings may be purchased with the property but may be subject to separate negotiation as to price.
Disclaimer*The agent has not had sight of confirmation documents and therefore the buyer is advised to obtain verification from their solicitor or surveyor.
ViewingsStrictly by appointment with the sole agents.
Site Plan DisclaimerThe site plan is for guidance only to show how the property sits within the plot and is not to scale.
MortgagesWe will be pleased to offer expert advice regarding a mortgage for this property, details of which are available from our Fine and Country Office on ... Your home is at risk if you do not keep up repayments on a mortgage or other loan secured on it.Valuation/Market Appraisal:Thinking of selling or struggling to sell your house? More people choose Fine and Country in this region than any other agent. Book your free valuation now!
Note:Planning permission approval is in place to divide or extend the property. Further details on request. Features:
- Garage