EUR 794.823
4 slk
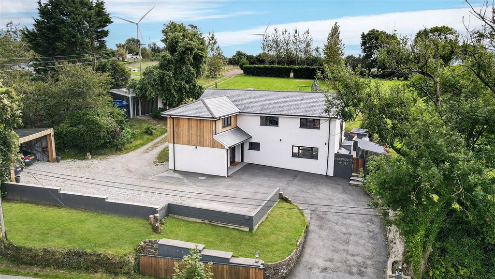

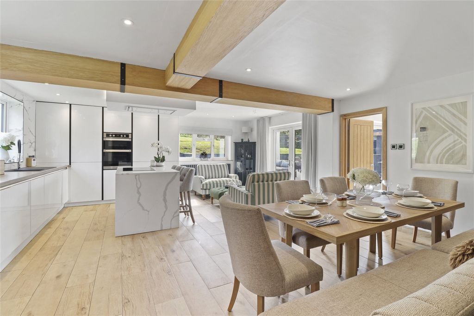
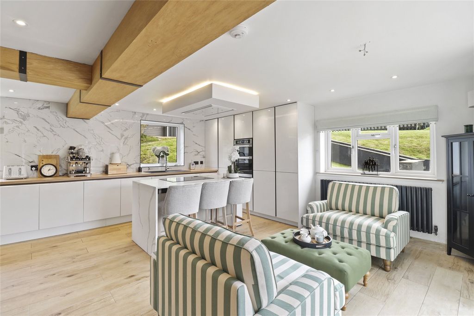
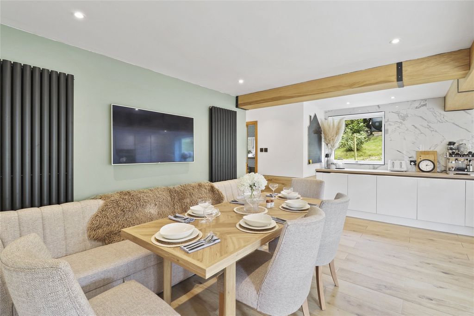
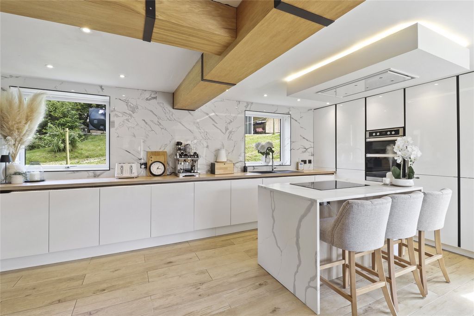
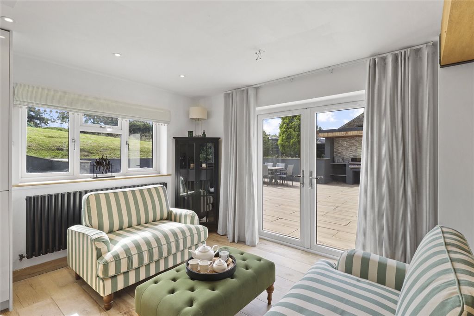


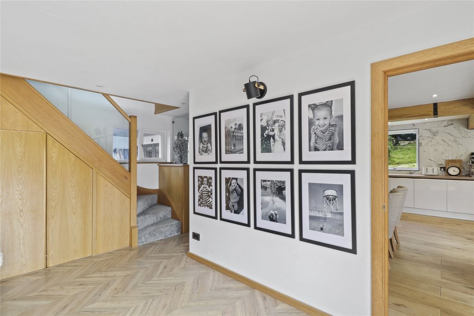
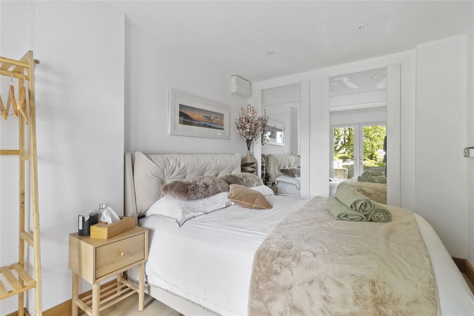
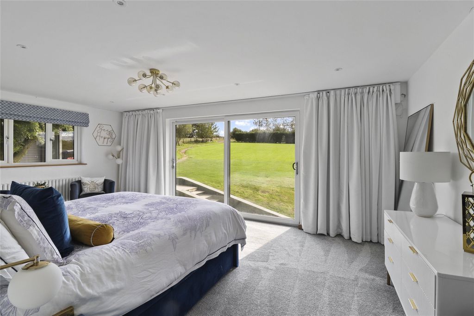
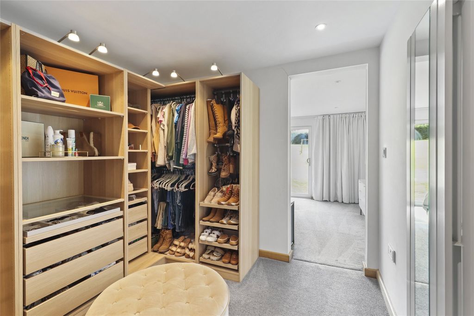

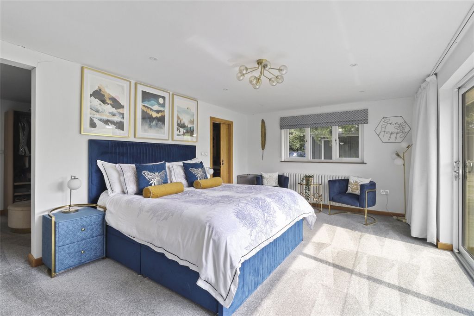

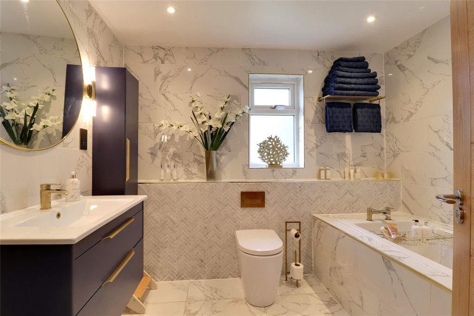

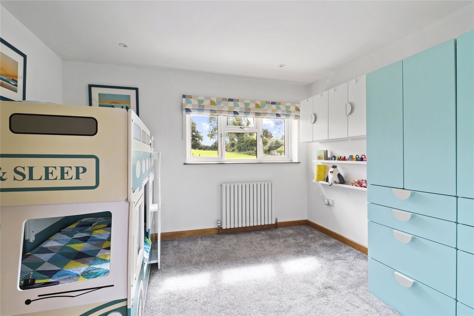

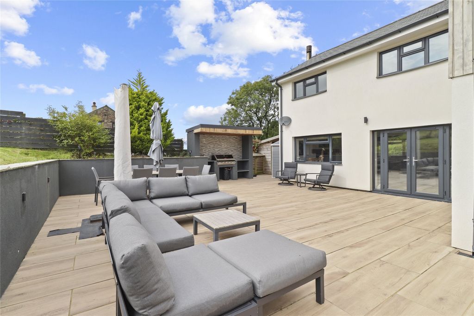
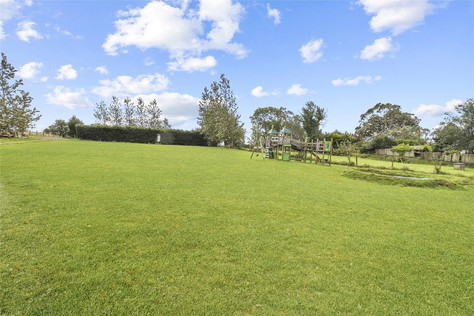
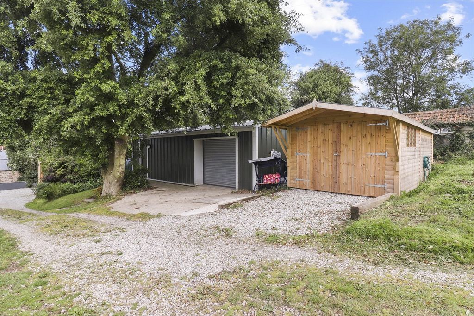
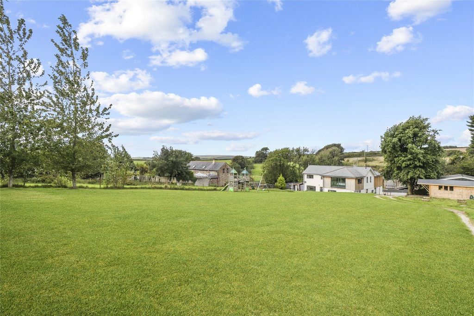

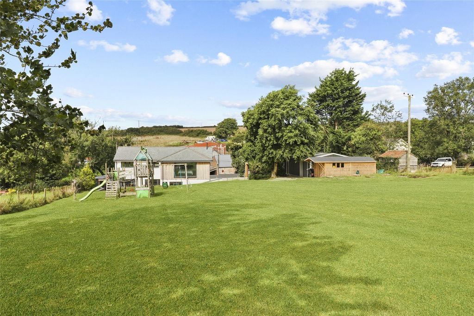
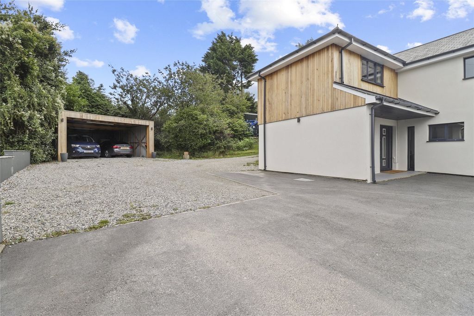
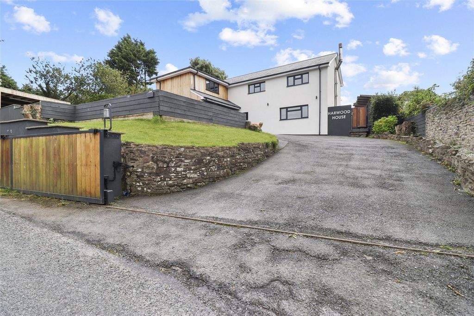
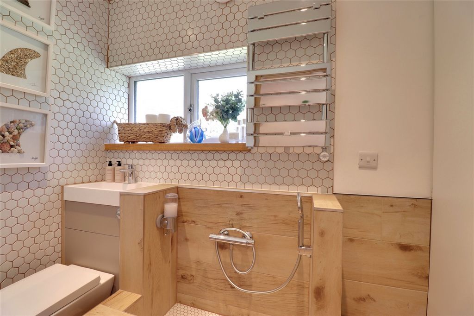
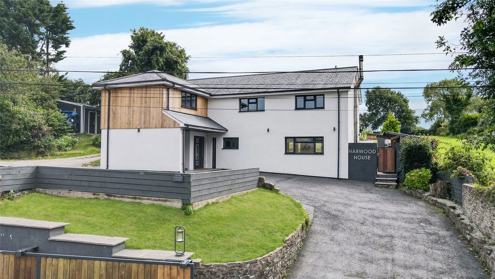
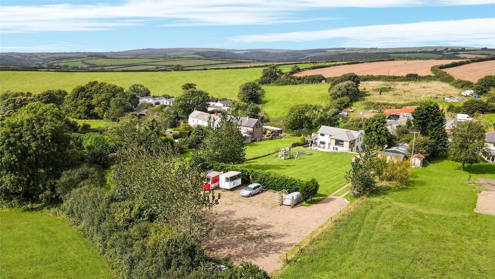
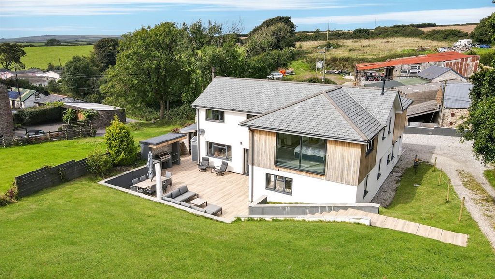


Bore hole water
Septic tank drainage
Mains electricCOUNCIL TAX BAND E - North Devon CouncilTENURE FreeholdGROUND FLOOREntrance HallBedroom 5 11'3" x 8'1" (3.43m x 2.46m).Kitchen/Dining/Family 21'9" x 18'4" (6.63m x 5.6m).Lounge 23' x 15'11" (7m x 4.85m).FIRST FLOORLandingBedroom 3 15'10" x 12'6" (4.83m x 3.8m).BathroomDressing Room 9'8" x 8'10" (2.95m x 2.7m).Bedroom 1 19'5" x 12'1" (5.92m x 3.68m).Ensuite BathroomBedroom 4 11'1" x 9'8" (3.38m x 2.95m).Bedroom 2 16'3" x 11'11" (4.95m x 3.63m).On entering Braunton from Barnstaple, proceed to the village centre traffic lights with Webbers office on the right, turn right at the lights into East Street, proceed to the top, go straight over into North Down Road go past Beacon Heights turning and Ash Road turning staying on the road marked Boode Road, after approximately one and a half miles you will start to enter the hamlet of Halsinger and Harwood House can be found on the right with our for sale board clearly displayed.AlternativelyOn entering Braunton from Barnstaple, proceed to the village centre traffic lights and carry on straight ahead towards Ilfracombe and Woolacombe, through Knowle to Heddon Mill, turn right at Heddon Mill Farm and then take the second right on to Down Lane and Harwood House can be found on your left with our for sale board clearly displayed.Features:
- Parking
- Garden Meer bekijken Minder bekijken A beautifully modernised and spacious five double bedroom home, Harwood House is set within an idyllic countryside location, yet conveniently located a short drive from Braunton and the stunning North Devon coast. This exceptional property has been fully refurbished throughout, offering contemporary living in a tranquil setting. Situated on a generous plot boasting a large garden/paddock with an outdoor kitchen including an integrated Gas BBQ and LED Lights. There is a hardstanding area at the top of the property hidden from view providing storage opportunities. The home boasts large outbuildings, a modern insulated steel workshop along with a brand new timber shed, with power and light. To the Front of the property you are met with top of the range electric gates that can be operated via an App on a smartphone or by remote with LED lights, as well as a separate double car port, providing ample space and practicality. One of the key highlights of the home is the stunning open-plan kitchen, dining, and family room, perfect for modern family living and entertaining. The 23' x 15'11 lounge is equally impressive, featuring a modern wood burner and dual aspect windows that flood the space with natural light. The main bedroom suite offers a luxurious retreat, with a spacious dressing room, Juliet balcony, and a high-specification ensuite shower room. In addition to the main suite, there are three further well-proportioned double bedrooms, all thoughtfully designed, and an impressive family bathroom, providing both style and comfort for everyday living.With its combination of modern style, countryside charm, and high-quality finishes throughout with LED Lights inside and outside of the property, Harwood House presents a rare opportunity for a perfect rural escape, while remaining close to amenities and the coast.VIEWINGS Strictly by appointment with the Sole Selling AgentSERVICES Underground LPG Gas tank heating
Bore hole water
Septic tank drainage
Mains electricCOUNCIL TAX BAND E - North Devon CouncilTENURE FreeholdGROUND FLOOREntrance HallBedroom 5 11'3" x 8'1" (3.43m x 2.46m).Kitchen/Dining/Family 21'9" x 18'4" (6.63m x 5.6m).Lounge 23' x 15'11" (7m x 4.85m).FIRST FLOORLandingBedroom 3 15'10" x 12'6" (4.83m x 3.8m).BathroomDressing Room 9'8" x 8'10" (2.95m x 2.7m).Bedroom 1 19'5" x 12'1" (5.92m x 3.68m).Ensuite BathroomBedroom 4 11'1" x 9'8" (3.38m x 2.95m).Bedroom 2 16'3" x 11'11" (4.95m x 3.63m).On entering Braunton from Barnstaple, proceed to the village centre traffic lights with Webbers office on the right, turn right at the lights into East Street, proceed to the top, go straight over into North Down Road go past Beacon Heights turning and Ash Road turning staying on the road marked Boode Road, after approximately one and a half miles you will start to enter the hamlet of Halsinger and Harwood House can be found on the right with our for sale board clearly displayed.AlternativelyOn entering Braunton from Barnstaple, proceed to the village centre traffic lights and carry on straight ahead towards Ilfracombe and Woolacombe, through Knowle to Heddon Mill, turn right at Heddon Mill Farm and then take the second right on to Down Lane and Harwood House can be found on your left with our for sale board clearly displayed.Features:
- Parking
- Garden Das Harwood House ist ein wunderschön modernisiertes und geräumiges Haus mit fünf Doppelzimmern in idyllischer ländlicher Lage und dennoch nur eine kurze Fahrt von Braunton und der atemberaubenden Küste von North Devon entfernt. Dieses außergewöhnliche Anwesen wurde komplett renoviert und bietet zeitgemäßes Wohnen in einer ruhigen Umgebung. Das Hotel liegt auf einem großzügigen Grundstück mit einem großen Garten/Paddock mit einer Außenküche mit integriertem Gasgrill und LED-Beleuchtung. Es gibt einen befestigten Bereich am oberen Ende des Grundstücks, der nicht einsehbar ist und Lagermöglichkeiten bietet. Das Haus verfügt über große Nebengebäude, eine moderne isolierte Stahlwerkstatt sowie einen brandneuen Holzschuppen mit Strom und Licht. An der Vorderseite des Grundstücks befinden sich elektrische Tore der Spitzenklasse, die über eine App auf einem Smartphone oder per Fernbedienung mit LED-Leuchten bedient werden können, sowie ein separater Doppel-Carport, der viel Platz und Praktikabilität bietet. Eines der wichtigsten Highlights des Hauses ist die atemberaubende offene Küche, das Esszimmer und das Familienzimmer, die sich perfekt für modernes Familienleben und Unterhaltung eignen. Die 23' x 15'11 Lounge ist ebenso beeindruckend und verfügt über einen modernen Holzofen und doppelt ausgerichtete Fenster, die den Raum mit natürlichem Licht durchfluten. Die Hauptschlafzimmer-Suite bietet einen luxuriösen Rückzugsort mit einem geräumigen Ankleidezimmer, einem französischen Balkon und einem hochwertigen Duschbad. Neben der Hauptsuite gibt es drei weitere, gut proportionierte Doppelzimmer, die alle durchdacht gestaltet sind, und ein beeindruckendes Familienbadezimmer, das sowohl Stil als auch Komfort für den Alltag bietet.Mit seiner Kombination aus modernem Stil, ländlichem Charme und hochwertigen Oberflächen mit LED-Leuchten im Innen- und Außenbereich des Anwesens bietet das Harwood House eine seltene Gelegenheit für einen perfekten ländlichen Rückzugsort, während es in der Nähe von Annehmlichkeiten und der Küste bleibt.BESICHTIGUNGEN Ausschließlich nach Vereinbarung mit dem AlleinverkäuferDIENSTLEISTUNGEN Unterirdische LPG-Gastankheizung
Bohrlochwasser
Entleerung von Klärgruben
Netz-elektrischGEMEINDESTEUER BAND E - Stadtrat von Nord-DevonTENURE FreeholdERDGESCHOßEingangshalleSchlafzimmer 5 11'3" x 8'1" (3,43 m x 2,46 m).Küche/Esszimmer/Familie 21'9" x 18'4" (6,63 m x 5,6 m).Lounge 23' x 15'11" (7m x 4,85m).ERSTER STOCKTreppenabsatzSchlafzimmer 3 15'10" x 12'6" (4,83 m x 3,8 m).BadezimmerAnkleidezimmer 9'8" x 8'10" (2,95 m x 2,7 m).Schlafzimmer 1 19'5" x 12'1" (5,92 m x 3,68 m).Eigenes BadezimmerSchlafzimmer 4 11'1" x 9'8" (3,38 m x 2,95 m).Schlafzimmer 2 16'3" x 11'11" (4,95 m x 3,63 m).Wenn Sie von Barnstaple nach Braunton kommen, fahren Sie weiter bis zur Ampel im Dorfzentrum mit Webbers Büro auf der rechten Seite, biegen Sie an der Ampel rechts in die East Street ab, fahren Sie bis zum Gipfel, fahren Sie geradeaus in die North Down Road, fahren Sie an der Abzweigung Beacon Heights und der Ash Road vorbei und bleiben Sie auf der Straße mit der Beschilderung Boode Road, nach etwa eineinhalb Meilen fahren Sie in den Weiler Halsinger ein und Harwood House ist zu finden auf der rechten Seite mit unserer zum Verkauf stehenden Tafel deutlich angezeigt.AlternativWenn Sie von Barnstaple nach Braunton kommen, fahren Sie bis zur Ampel im Dorfzentrum und fahren Sie geradeaus in Richtung Ilfracombe und Woolacombe, durch Knowle nach Heddon Mill, biegen Sie an der Heddon Mill Farm rechts ab und biegen Sie dann die zweite Straße rechts in die Down Lane ein. Das Harwood House befindet sich auf der linken Seite mit unserer Verkaufstafel auf der linken Seite.Features:
- Parking
- Garden