FOTO'S WORDEN LADEN ...
Huis en eengezinswoning (Te koop)
Referentie:
EDEN-T100553948
/ 100553948
Referentie:
EDEN-T100553948
Land:
AU
Stad:
Kelmscott
Postcode:
WA 6111
Categorie:
Residentieel
Type vermelding:
Te koop
Type woning:
Huis en eengezinswoning
Omvang woning:
232 m²
Omvang perceel:
2.016 m²
Kamers:
5
Slaapkamers:
5
Badkamers:
2
Parkeerplaatsen:
1
Alarm:
Ja
Airconditioning:
Ja
Vaatwasmachine:
Ja
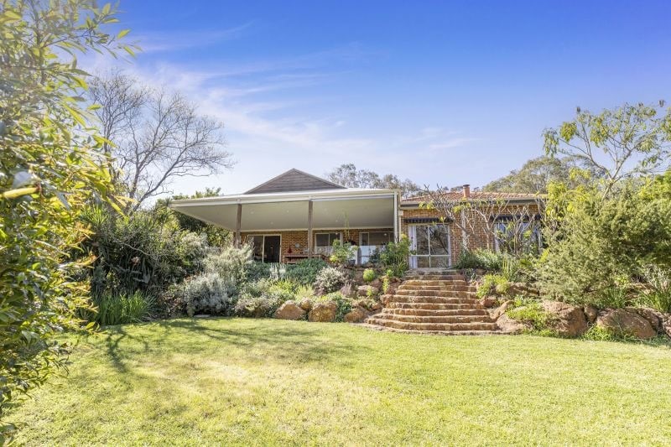
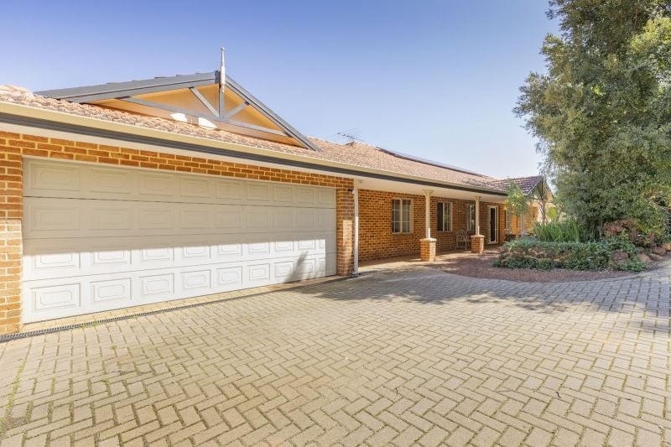



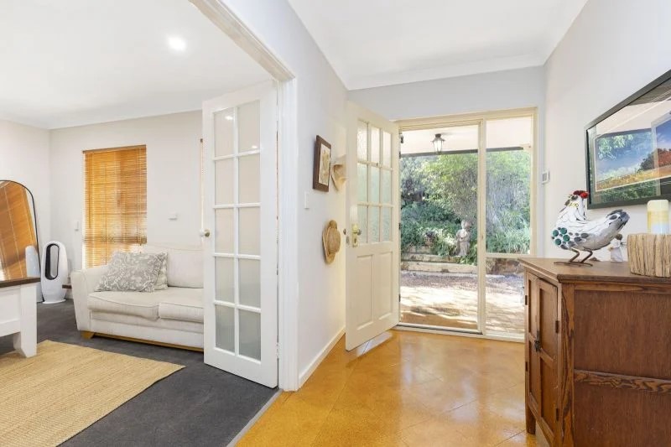


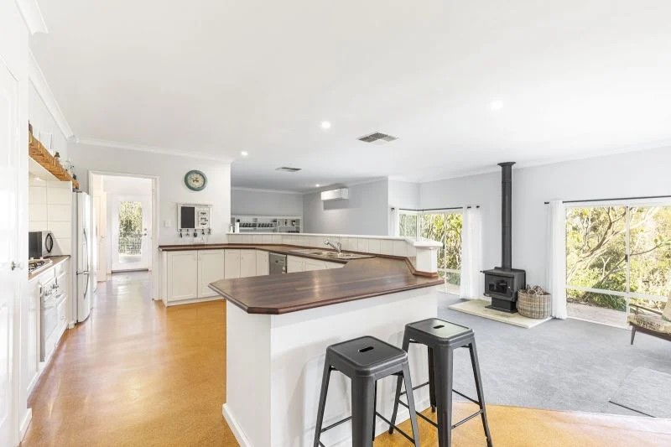


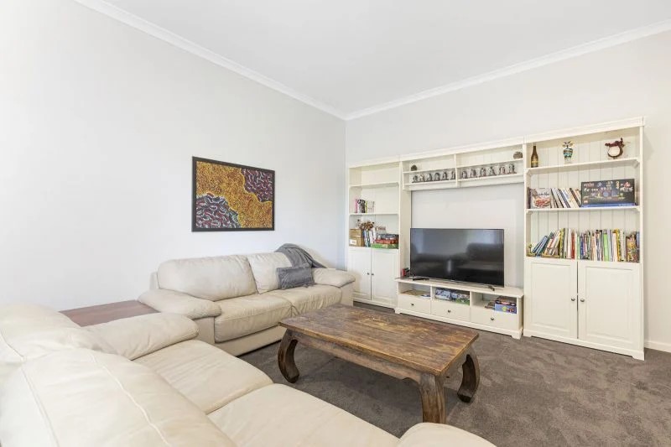
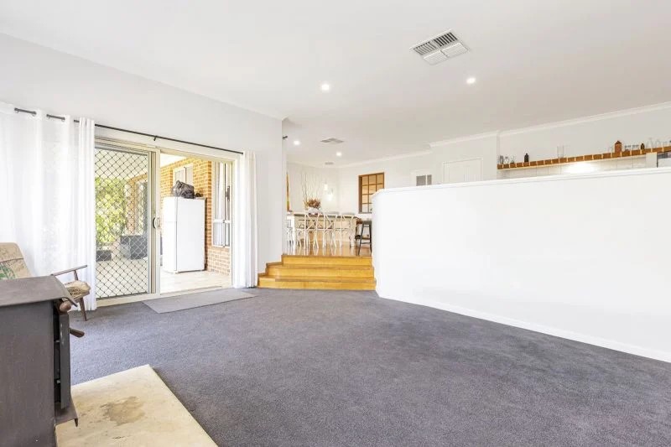


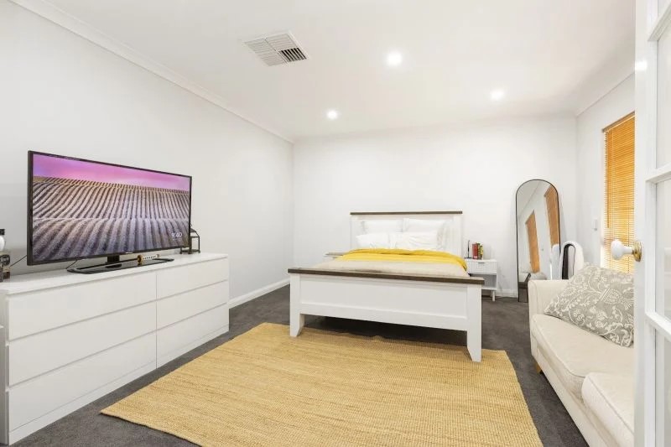

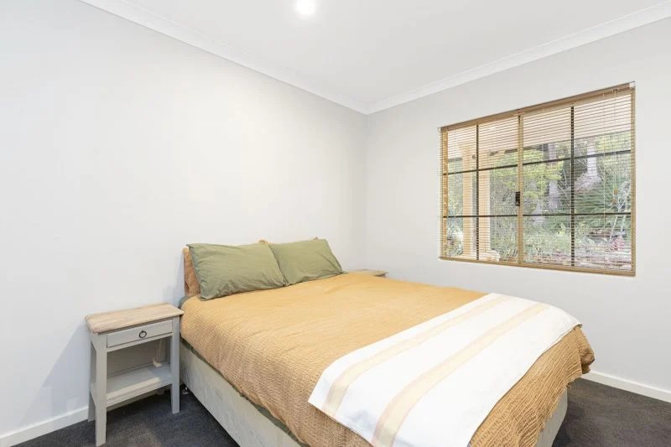


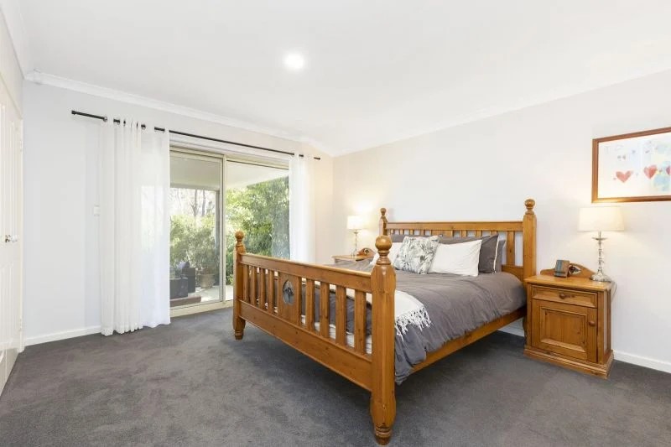

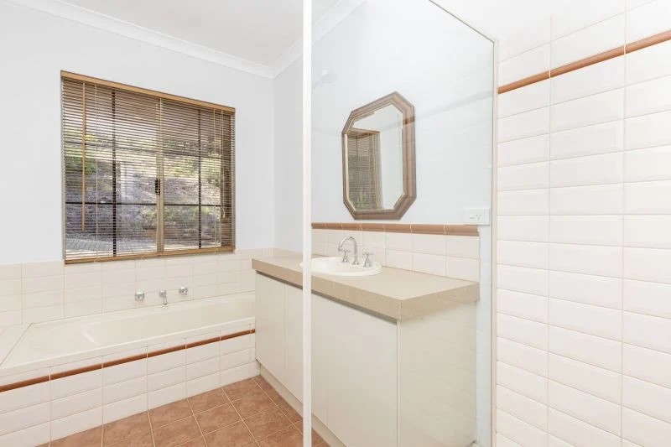

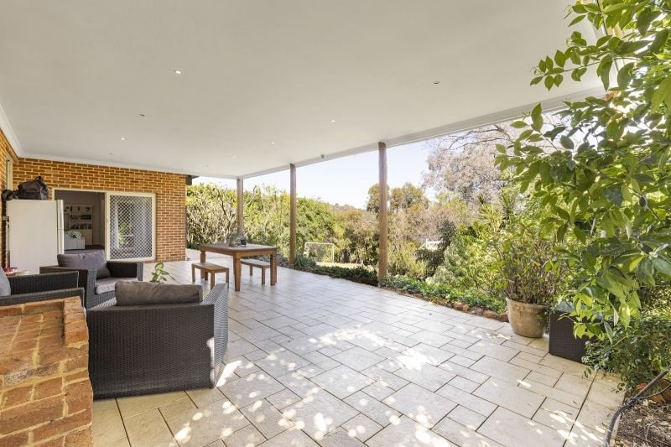




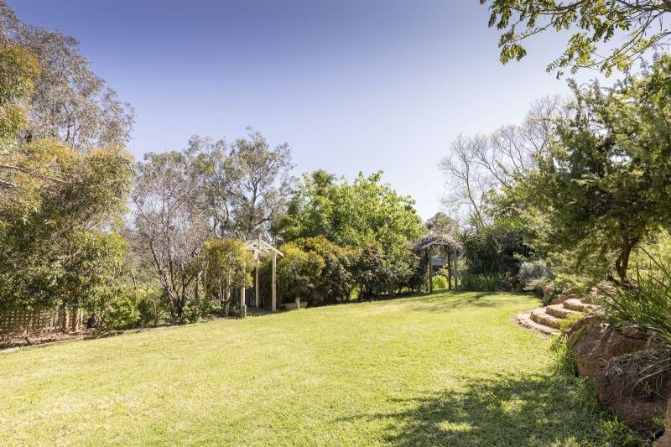


Features:
- Air Conditioning
- Alarm
- Dishwasher
- Parking Meer bekijken Minder bekijken Make an appointment for a private viewing this weekend with Agent, Shendelle Harding ... Discover your dream family home nestled among the serene gum trees at 22 Hilltop Place, Kelmscott. This charming 5-bedroom, 2-bathroom residence offers the perfect blend of tranquility, space, and comfort on a sprawling 2016m2 block. Surrounded by nature and wildlife, this property is more than just a house—it's a lifestyle. Breathtaking Views and Outdoor Living: The outdoor entertainment area boasts a westerly aspect, capturing stunning views across the coastal plain, with magnificent sunsets and twinkling city lights providing a picturesque backdrop. Enjoy peace and quiet while entertaining in the expansive alfresco space that overlooks lush gardens and a spacious grass area, perfect for family fun and relaxation. The beautifully landscaped gardens are divided into different levels: Upper Level: A generous grass area perfect for kids to play games and set up fun activities like climbing frames, trampolines, or mini sports matches with friends. Second Level: Used as a vegetable garden and chicken coop for six chickens. Third Level: Features a concrete pad that has been transformed into a cozy fire pit area—perfect for enjoying the ambiance of an open fire, toasting marshmallows, and sharing food and drinks during the winter months. Interior Highlights: • Expansive Kitchen: Enjoy ample countertop space, a stainless steel 5-burner gas cooktop, under-bench oven, rangehood, fridge recess, pantry, dishwasher, double sink with draining boards, and a convenient breakfast bar. • Living and Dining Areas: The kitchen overlooks the sunken living room, featuring a pot belly fireplace for cozy winter nights and split-system air conditioning for year-round comfort. The dining area, conveniently located adjacent to the kitchen, offers lovely views of the rear gardens. • Master Suite: A king-sized master bedroom with double built-in robes and a luxurious ensuite featuring a separate toilet, double vanity, shower recess, and built-in bath. Sliding doors open onto the alfresco area, seamlessly blending indoor and outdoor living. • Additional Bedrooms and Office: Four bedrooms are located along the eastern side of the home, offering privacy and garden views. Adjacent to the master suite is a generous home office or study area, perfect for multiple users. • Second Bathroom and Laundry: The second bathroom includes a single vanity, bath, and shower, with a separate powder room located nearby. A spacious galley-style laundry offers ample bench space, storage, and direct access to the clothesline. Additional Features: • Fruit Trees and Gardens: Enjoy the bounty of established fruit trees, including peach, lime, lemons, oranges, and mandarins, as well as a variety of Australian natives and tropical flowering plants like frangipani and hibiscus. • Modern Conveniences: High-pitched outdoor entertainment area, installed solar panels for reduced electricity bills, monitored security system, new Enviroheat electric hot water system, and Braemar evaporative air conditioning unit. • Prime Location: Despite its peaceful hilltop setting, the property is close to public transport, shopping centers, medical services, and the vibrant Kelmscott town center. Nearby Roleystone offers fantastic restaurants, cafés, specialty stores, the stunning Araluen Estate Golf Course, and the beautiful Araluen Botanic Park, home to Western Australia’s largest tulip festival. • Block size: 2016m2 • Internal size: 233m2 • Built Year: 1997 • Council Rates: $2438.63/pa • Water Rates: $1121.64/pa Your Dream Family Home Awaits 22 Hilltop Place, Kelmscott, is more than just a home—it’s a lifestyle. Don’t miss this opportunity to secure your place in this idyllic location. Disclaimer: This information is provided for general information purposes only and may be subject to change. No warranty or representation is made as to its accuracy and interested parties should place no reliance on it and should make their own independent enquires.
Features:
- Air Conditioning
- Alarm
- Dishwasher
- Parking Prenez rendez-vous pour une visite privée ce week-end avec l’agent, Shendelle Harding ... Découvrez la maison familiale de vos rêves nichée parmi les gommiers sereins au 22 Hilltop Place, Kelmscott. Cette charmante résidence de 5 chambres et 2 salles de bains offre le mélange parfait de tranquillité, d’espace et de confort sur un vaste bloc de 2016m2. Entourée par la nature et la faune, cette propriété est plus qu’une simple maison, c’est un style de vie. Vues à couper le souffle et vie en plein air : L’espace de divertissement extérieur bénéficie d’une orientation ouest, capturant une vue imprenable sur la plaine côtière, avec de magnifiques couchers de soleil et des lumières scintillantes de la ville offrant une toile de fond pittoresque. Profitez de la paix et de la tranquillité tout en vous divertissant dans le vaste espace en plein air qui surplombe des jardins luxuriants et une grande pelouse, parfaite pour s’amuser et se détendre en famille. Les jardins magnifiquement aménagés sont divisés en différents niveaux : Niveau supérieur : Une grande pelouse idéale pour que les enfants puissent jouer à des jeux et mettre en place des activités amusantes comme des cadres d’escalade, des trampolines ou des mini-matchs de sport avec des amis. Deuxième niveau : Utilisé comme potager et poulailler pour six poulets. Troisième niveau : Comprend un socle en béton qui a été transformé en un foyer confortable, parfait pour profiter de l’ambiance d’un feu ouvert, faire griller des guimauves et partager de la nourriture et des boissons pendant les mois d’hiver. Points forts de l’intérieur : • Vaste cuisine : Profitez d’un grand espace de comptoir, d’une plaque de cuisson au gaz à 5 brûleurs en acier inoxydable, d’un four sous le banc, d’une hotte, d’un renfoncement de réfrigérateur, d’un garde-manger, d’un lave-vaisselle, d’un évier double avec égouttoir et d’un bar à petit-déjeuner pratique. • Salon et salle à manger : La cuisine donne sur le salon en contrebas, avec une cheminée à ventre plat pour des nuits d’hiver douillettes et une climatisation à système split pour un confort tout au long de l’année. La salle à manger, idéalement située à côté de la cuisine, offre de belles vues sur les jardins arrière. • Suite principale : Une chambre principale king-size avec des peignoirs doubles intégrés et une salle de bains luxueuse avec des toilettes séparées, une double vasque, un renfoncement de douche et une baignoire intégrée. Des portes coulissantes s’ouvrent sur l’espace en plein air, mêlant harmonieusement la vie intérieure et extérieure. • Chambres supplémentaires et bureau : Quatre chambres sont situées le long du côté est de la maison, offrant intimité et vue sur le jardin. À côté de la suite principale se trouve un généreux bureau à domicile ou un espace d’étude, parfait pour plusieurs utilisateurs. • Deuxième salle de bain et buanderie : La deuxième salle de bain comprend une vanité simple, une baignoire et une douche, ainsi qu’une salle d’eau séparée située à proximité. Une buanderie spacieuse de style cuisine offre un grand espace de banc, un espace de rangement et un accès direct à la corde à linge. Caractéristiques supplémentaires : • Arbres fruitiers et jardins : Profitez de la générosité des arbres fruitiers établis, notamment les pêchers, les citrons, les oranges et les mandarines, ainsi que d’une variété d’indigènes australiens et de plantes à fleurs tropicales comme le frangipanier et l’hibiscus. • Commodités modernes : zone de divertissement extérieure haut de gamme, panneaux solaires installés pour réduire les factures d’électricité, système de sécurité surveillé, nouveau système d’eau chaude électrique Enviroheat et unité de climatisation par évaporation Braemar. • Emplacement privilégié : Malgré son cadre paisible au sommet d’une colline, la propriété est proche des transports en commun, des centres commerciaux, des services médicaux et du centre-ville animé de Kelmscott. À proximité, Roleystone offre de fantastiques restaurants, cafés, boutiques spécialisées, le magnifique parcours de golf d’Araluen Estate et le magnifique parc botanique d’Araluen, qui abrite le plus grand festival de tulipes d’Australie-Occidentale. • Taille du bloc : 2016m2 • Superficie intérieure : 233m2 • Année de construction : 1997 • Tarifs du conseil : $2438.63/p • Tarifs de l’eau : 1121,64 $/p La maison familiale de vos rêves vous attend Le 22 Hilltop Place, à Kelmscott, est plus qu’une simple maison, c’est un style de vie. Ne manquez pas cette occasion de réserver votre place dans cet endroit idyllique. Avis de non-responsabilité : Ces informations sont fournies à titre informatif uniquement et peuvent faire l’objet de modifications. Aucune garantie ou déclaration n’est faite quant à son exactitude et les parties intéressées ne doivent pas s’y fier et doivent faire leurs propres enquêtes indépendantes.
Features:
- Air Conditioning
- Alarm
- Dishwasher
- Parking Marque uma consulta para uma exibição privada neste fim de semana com o agente, Shendelle Harding ... Descubra a casa de família dos seus sonhos aninhada entre as serenas árvores de goma em 22 Hilltop Place, Kelmscott. Esta charmosa residência de 5 quartos e 2 banheiros oferece a combinação perfeita de tranquilidade, espaço e conforto em um amplo bloco de 2016m2. Cercada pela natureza e pela vida selvagem, esta propriedade é mais do que apenas uma casa - é um estilo de vida. Vistas deslumbrantes e vida ao ar livre: A área de entretenimento ao ar livre possui um aspecto oeste, capturando vistas deslumbrantes da planície costeira, com magníficos pores do sol e luzes cintilantes da cidade proporcionando um cenário pitoresco. Desfrute de paz e tranquilidade enquanto se diverte no amplo espaço ao ar livre com vista para jardins exuberantes e uma espaçosa área gramada, perfeita para diversão e relaxamento em família. Os belos jardins paisagísticos são divididos em diferentes níveis: Nível superior: Uma generosa área gramada perfeita para as crianças jogarem e organizarem atividades divertidas como escalada, trampolins ou mini-partidas esportivas com os amigos. Segundo nível: Usado como horta e galinheiro para seis galinhas. Terceiro nível: Apresenta uma almofada de concreto que foi transformada em uma aconchegante área de fogueira - perfeita para desfrutar do ambiente de uma fogueira, torrar marshmallows e compartilhar comida e bebida durante os meses de inverno. Destaques do interior: • Cozinha expansiva: desfrute de amplo espaço na bancada, fogão a gás de aço inoxidável de 5 bocas, forno sob a bancada, exaustor, recesso da geladeira, despensa, lava-louças, pia dupla com tábuas de drenagem e uma conveniente barra de café da manhã. • Áreas de estar e jantar: A cozinha tem vista para a sala de estar rebaixada, com lareira para noites aconchegantes de inverno e ar condicionado de sistema split para conforto durante todo o ano. A área de jantar, convenientemente localizada ao lado da cozinha, oferece vistas encantadoras dos jardins traseiros. • Suíte Master: Um quarto principal king-size com roupões duplos embutidos e uma luxuosa suíte com vaso sanitário separado, pia dupla, chuveiro e banheira embutida. As portas de correr se abrem para a área ao ar livre, combinando perfeitamente a vida interna e externa. • Quartos adicionais e escritório: Quatro quartos estão localizados ao longo do lado leste da casa, oferecendo privacidade e vista para o jardim. Adjacente à suíte master há um generoso escritório em casa ou área de estudo, perfeita para vários usuários. • Segundo banheiro e lavanderia: O segundo banheiro inclui uma única penteadeira, banheira e chuveiro, com um lavabo separado localizado nas proximidades. Uma lavanderia espaçosa em estilo cozinha oferece amplo espaço na bancada, armazenamento e acesso direto ao varal. Características adicionais: • Árvores frutíferas e jardins: Aproveite a generosidade de árvores frutíferas estabelecidas, incluindo pêssego, limão, limão, laranja e tangerina, bem como uma variedade de nativos australianos e plantas com flores tropicais como frangipani e hibisco. • Conveniências modernas: área de entretenimento ao ar livre de alta frequência, painéis solares instalados para contas de eletricidade reduzidas, sistema de segurança monitorado, novo sistema de água quente elétrica Enviroheat e unidade de ar condicionado evaporativo Braemar. • Localização privilegiada: Apesar de sua localização tranquila no topo de uma colina, a propriedade fica perto de transporte público, shopping centers, serviços médicos e do vibrante centro da cidade de Kelmscott. Nas proximidades, Roleystone oferece restaurantes fantásticos, cafés, lojas especializadas, o deslumbrante Araluen Estate Golf Course e o belo Araluen Botanic Park, lar do maior festival de tulipas da Austrália Ocidental. • Tamanho do bloco: 2016m2 • Tamanho interno: 233m2 • Ano de construção: 1997 • Taxas do conselho: $ 2438,63 / pa • Taxas de água: $ 1121,64 / pa A casa da família dos seus sonhos espera por você 22 Hilltop Place, Kelmscott, é mais do que apenas uma casa - é um estilo de vida. Não perca esta oportunidade de garantir o seu lugar neste local idílico. Isenção de responsabilidade: essas informações são fornecidas apenas para fins de informação geral e podem estar sujeitas a alterações. Nenhuma garantia ou representação é feita quanto à sua precisão e as partes interessadas não devem confiar nela e devem fazer suas próprias investigações independentes.
Features:
- Air Conditioning
- Alarm
- Dishwasher
- Parking