EUR 1.125.018
2 k
5 slk

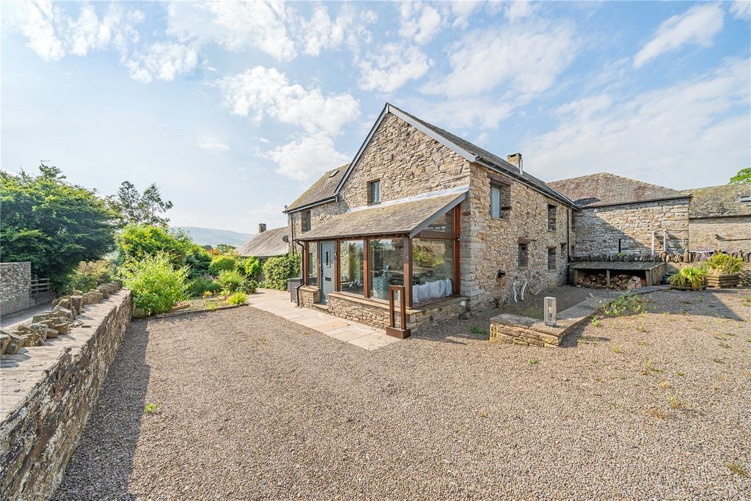
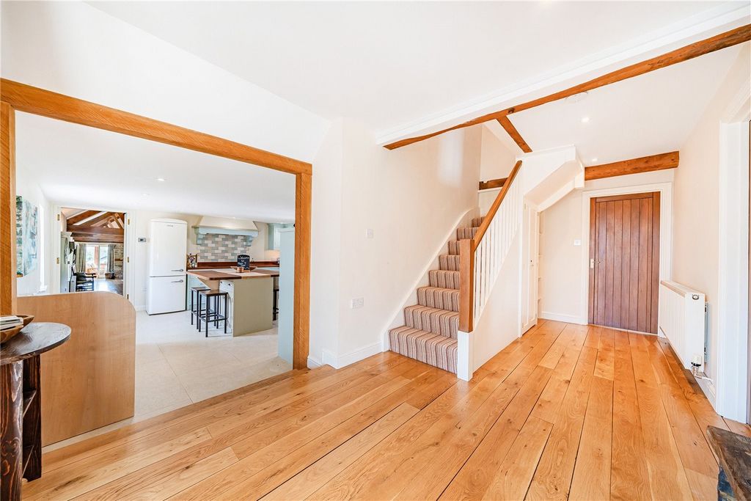






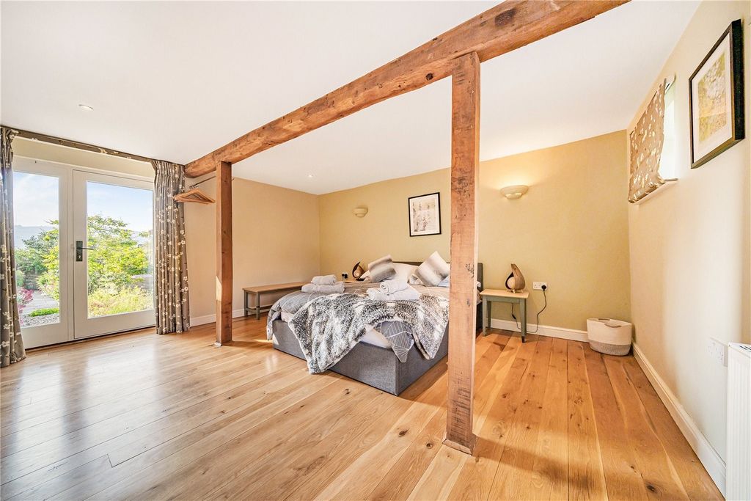
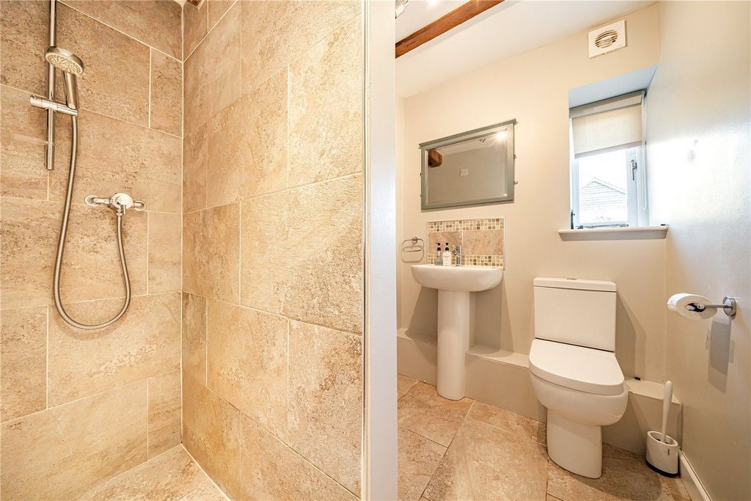


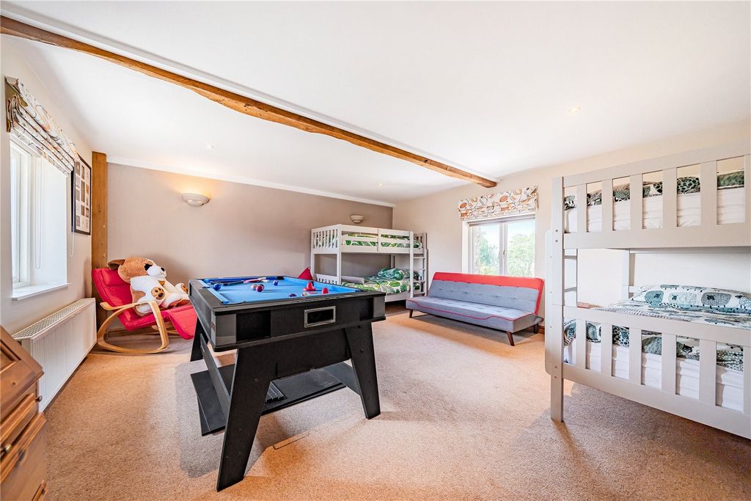
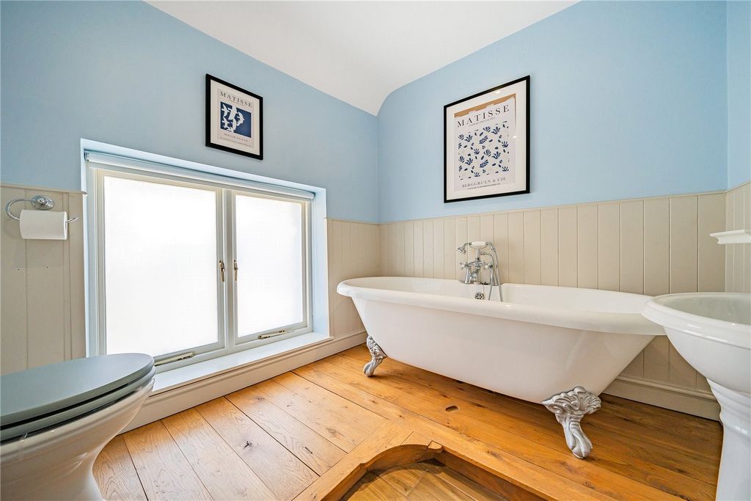
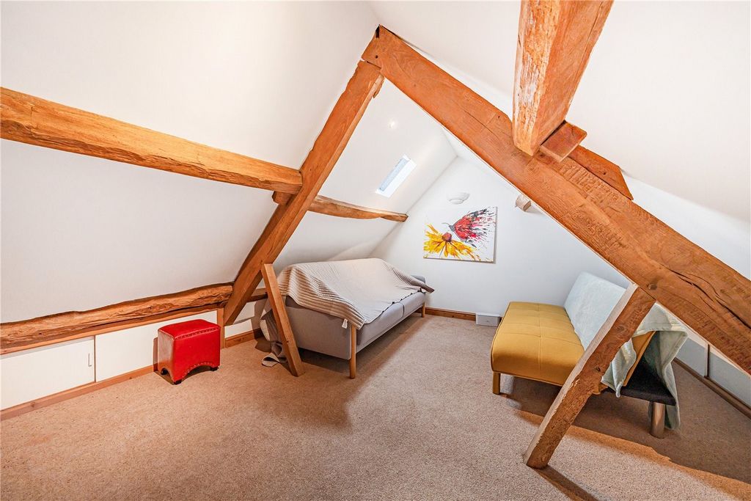
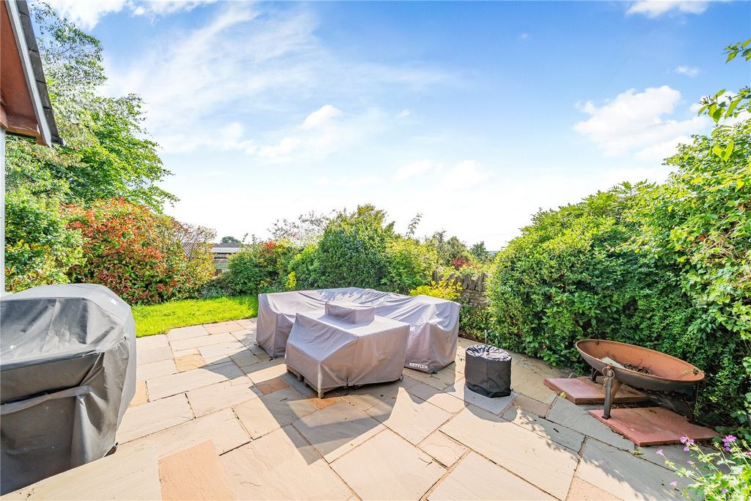

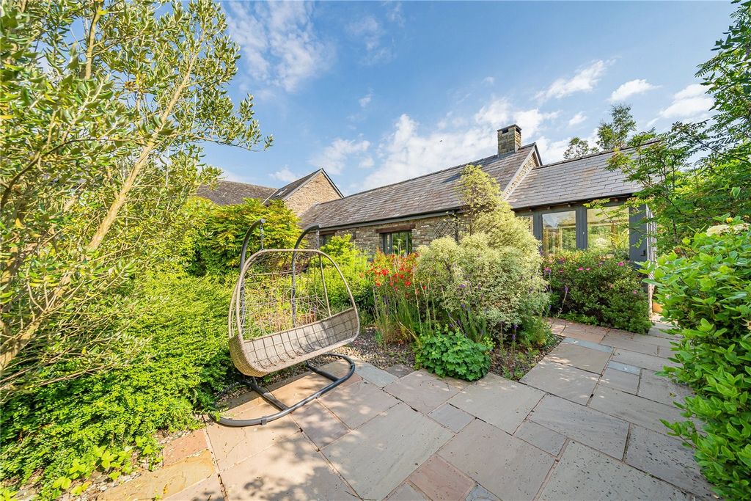
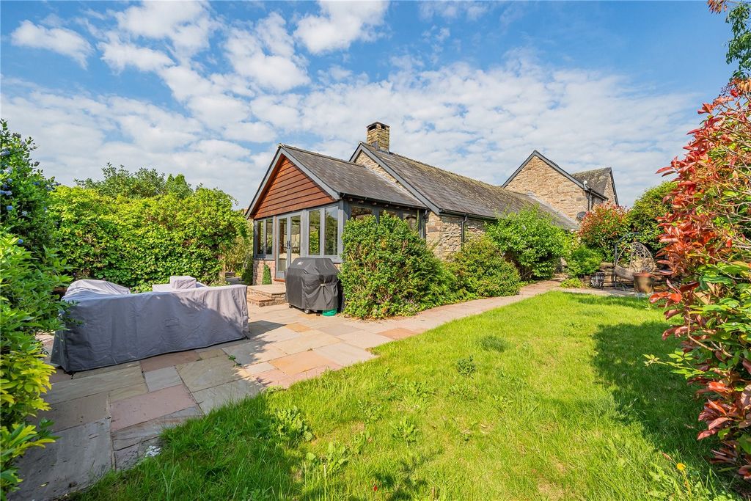
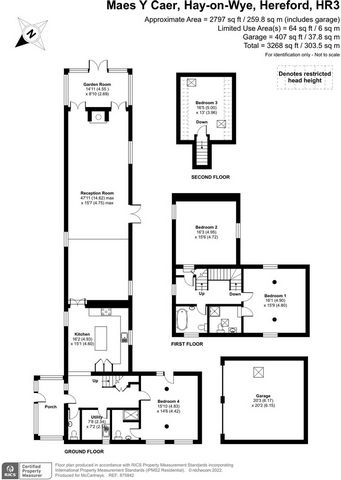
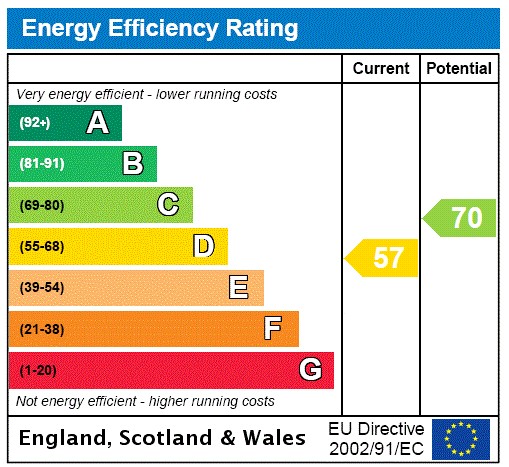
From the kitchen, you flow seamlessly into an exceptionally spacious dining and living area, showcasing characterful exposed A-frame timbers, an exposed fireplace with a wood-burning stove, and a chimney breast. This bright space includes a northeast-facing window, two southwest-facing windows, and fully glazed doors that open onto the garden. The garden room/conservatory adds to the charm, featuring a tiled floor, exposed stonework, and windows with far-reaching views of the Wye Valley. Southeast-facing French doors further enhance the space, providing direct access to the garden.. On the opposite side of the hallway, a door leads to the cloakroom and a generously sized utility room. The utility room houses a Worcester Bosch boiler and hot water tank, along with wall and base units, a sink with a drainer, space for white goods, and plumbing for a washing machine. At the rear of the hallway is bedroom two, which features a southeast-facing window and a door that opens onto the courtyard, offering stunning views of Hay Bluff. This bedroom also boasts northwest-facing windows, exposed timbers, and an en-suite wet room for added convenience.. The main staircase leads to the first floor, providing access to two bedrooms. One of these bedrooms features an en-suite, exposed A-frame timbers, and enjoys dual-aspect windows&# ... ;northwest facing with views over Clyro Hill, and southeast facing with vistas over Hay-on-Wye and the Black Mountains.
The first floor also includes a family bathroom, complete with a W.C., wash hand basin, radiator, and a roll-top bath. Further staircases lead to bedroom four, which can also serve as an office, featuring charming, exposed timbersWalk Outside To the front of the barn is a gravelled parking area with a double garage. A gated entrance leads to a gravelled driveway that provides additional parking. The property boasts a generously sized lawned garden, bordered by a variety of plants and shrubs. An attractively paved path wraps around to a side garden with further lawns and seating areas, perfect for enjoying the stunning countryside views. This side garden can also be accessed directly from the Garden Room.
The garden area continues around to the rear courtyard, which has been beautifully landscaped with attractive borders. The courtyard also features additional seating areas and can be accessed directly from both bedroom two and the living/dining roomsDIRECTIONS: From Hay-on-Wye, take the B4351 towards Clyro. Continue for approx. half a mile before turning right (at the entrance to Radnors End Camp Site). Continue along this lane for a few hundred yards before turning right just after the cattle grid. Continue along this lane and the gated entrance to Maes-y-Caer is the third on the right hand side (the name Maes-y-Caer is on the gate).
WHAT3WORDS///browsers.handy.identify Meer bekijken Minder bekijken Maes-y-Caer is a stunning four-bedroom barn conversion that offers exceptionally spacious living, including an impressive 48-foot reception room. The barn is rich in character, showcasing beautiful, exposed stonework and timbers, and is situated in a charming semi-rural location just 1 mile from the market town of Hay-on-Wye and its various amenities.Description The property boasts breathtaking countryside views towards Hay-on-Wye and is set within a small courtyard surrounded by similar style barns. The gardens are a standout feature, offering multiple seating areas and ample off-road parking, along with a double garage for added convenience.The accommodation briefly comprises four bedrooms, two of which feature en-suites, a family bathroom, and a downstairs cloakroom. The ground floor includes a well-equipped kitchen, a utility room, a fantastic open plan living and dining area, and a charming garden room. Outside, the property features a gated driveway with parking for several cars, a double garage, and beautifully landscaped gardens. The property offers great potential, with the opportunity to reconfigure certain areas to add additional rooms and even convert the garage into extra living space. (subject to relevant concent) Its ideal location also makes it perfect for attending popular local events, such as the Hay Festival, the Winter Festival, and the Steam Train Festival.Location Hay-on-Wye (approx. 1 mile away) is an historic market town that has a good range of local facilities in the form of a supermarket, doctor's and dental surgeries, primary school, library, public houses and restaurants, post office, etc. The larger towns of Hereford (20 miles) and Brecon (15 miles) offer a wider range of social shopping and leisure facilities. The town itself forms the north eastern gateway to the Brecon Beacons National Park, being situated on the banks of the River Wye and also being close to the Black Mountains that provides many opportunities to pursue outdoor activities and hobbies.Walk Inside The property is entered through a spacious porch, perfect for storing boots, coats, and other items. This welcoming area features flagstone flooring, exposed stonework, and a door leading into the entrance hall. To the left of the hallway is the kitchen/breakfast room, which benefits from windows facing both southwest and northeast, as well as a central island. The kitchen is well-appointed with a good range of wall and base units, complemented by a charming Belfast sink.
From the kitchen, you flow seamlessly into an exceptionally spacious dining and living area, showcasing characterful exposed A-frame timbers, an exposed fireplace with a wood-burning stove, and a chimney breast. This bright space includes a northeast-facing window, two southwest-facing windows, and fully glazed doors that open onto the garden. The garden room/conservatory adds to the charm, featuring a tiled floor, exposed stonework, and windows with far-reaching views of the Wye Valley. Southeast-facing French doors further enhance the space, providing direct access to the garden.. On the opposite side of the hallway, a door leads to the cloakroom and a generously sized utility room. The utility room houses a Worcester Bosch boiler and hot water tank, along with wall and base units, a sink with a drainer, space for white goods, and plumbing for a washing machine. At the rear of the hallway is bedroom two, which features a southeast-facing window and a door that opens onto the courtyard, offering stunning views of Hay Bluff. This bedroom also boasts northwest-facing windows, exposed timbers, and an en-suite wet room for added convenience.. The main staircase leads to the first floor, providing access to two bedrooms. One of these bedrooms features an en-suite, exposed A-frame timbers, and enjoys dual-aspect windows&# ... ;northwest facing with views over Clyro Hill, and southeast facing with vistas over Hay-on-Wye and the Black Mountains.
The first floor also includes a family bathroom, complete with a W.C., wash hand basin, radiator, and a roll-top bath. Further staircases lead to bedroom four, which can also serve as an office, featuring charming, exposed timbersWalk Outside To the front of the barn is a gravelled parking area with a double garage. A gated entrance leads to a gravelled driveway that provides additional parking. The property boasts a generously sized lawned garden, bordered by a variety of plants and shrubs. An attractively paved path wraps around to a side garden with further lawns and seating areas, perfect for enjoying the stunning countryside views. This side garden can also be accessed directly from the Garden Room.
The garden area continues around to the rear courtyard, which has been beautifully landscaped with attractive borders. The courtyard also features additional seating areas and can be accessed directly from both bedroom two and the living/dining roomsDIRECTIONS: From Hay-on-Wye, take the B4351 towards Clyro. Continue for approx. half a mile before turning right (at the entrance to Radnors End Camp Site). Continue along this lane for a few hundred yards before turning right just after the cattle grid. Continue along this lane and the gated entrance to Maes-y-Caer is the third on the right hand side (the name Maes-y-Caer is on the gate).
WHAT3WORDS///browsers.handy.identify