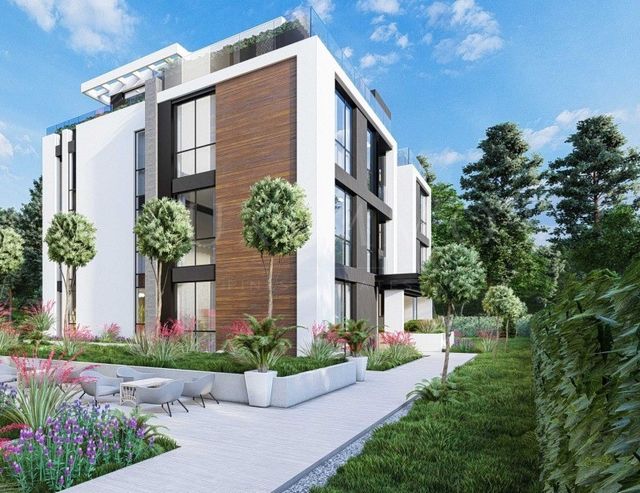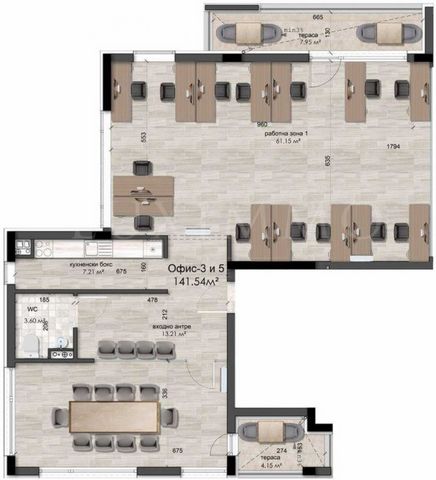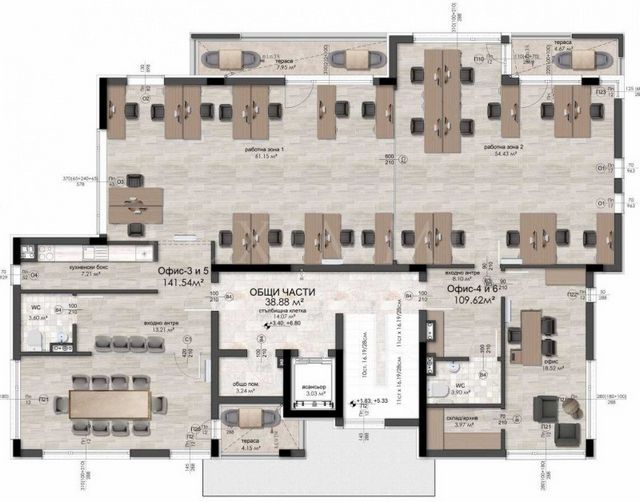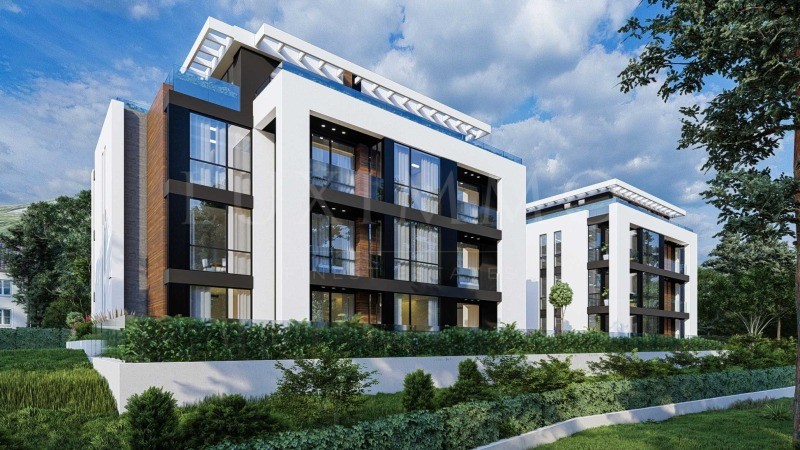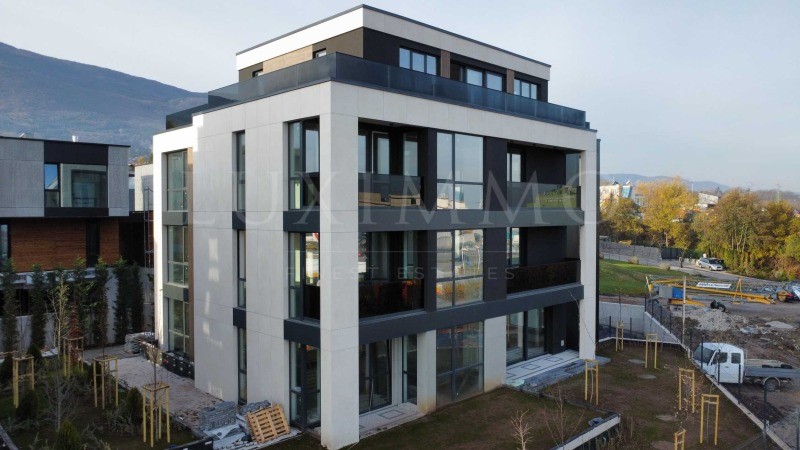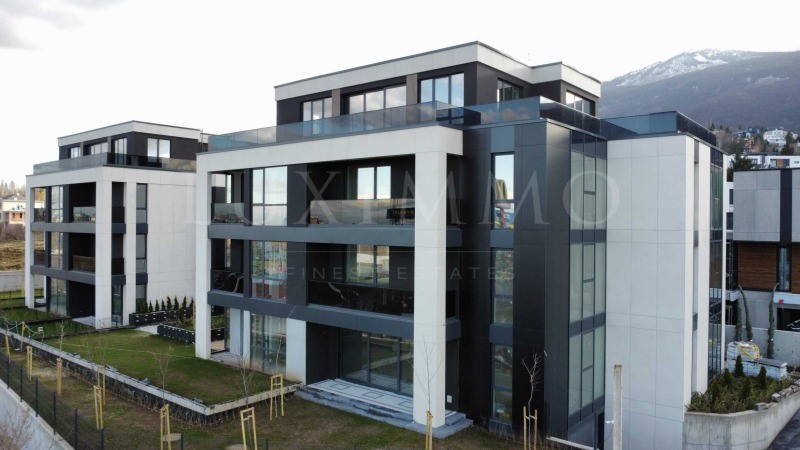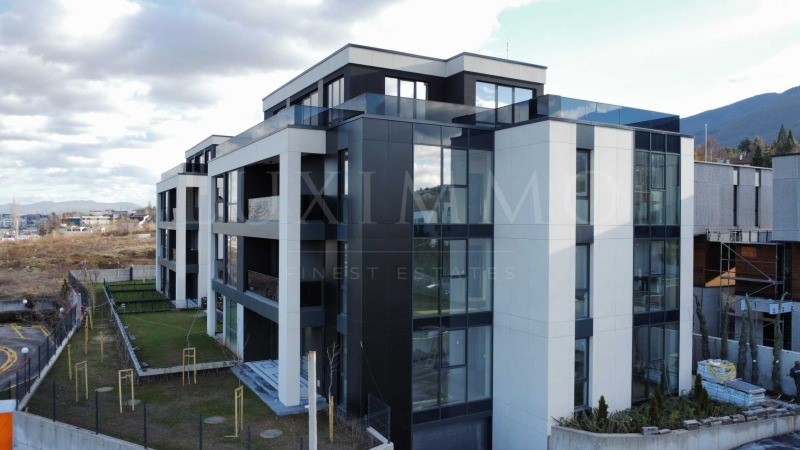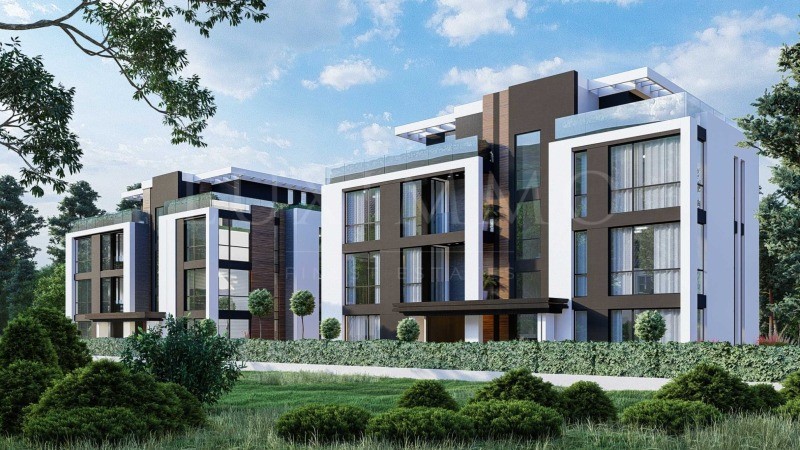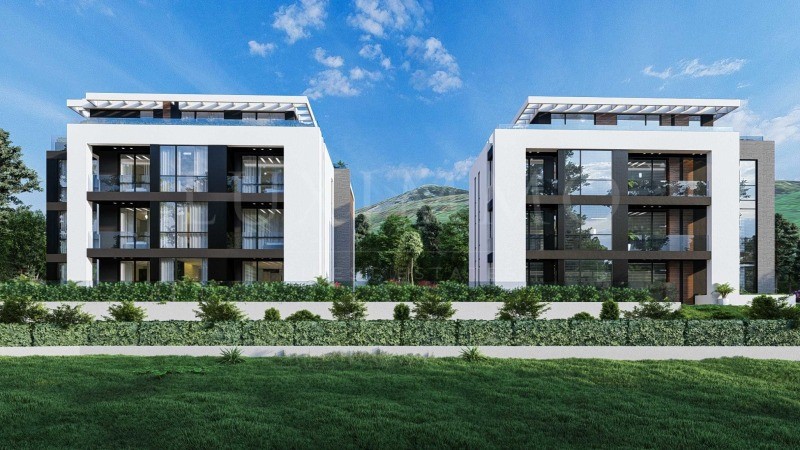FOTO'S WORDEN LADEN ...
Kantoor en commerciële ruimte (Te koop)
162 m²
Referentie:
EDEN-T100524786
/ 100524786
LUXIMMO FINEST ESTATES: ... We present for sale Office 3 on the 2nd floor in a modern business building, luxury new construction in Sofia. 'Boyana', Sofia. Sofia. Before Act 16! The building is a standard of luxury and professionalism in elite construction. The architecture is a modern mixture of clean lines, a combination of different materials, with an emphasis on spaciousness and an abundance of light. Some of the highest quality materials on the market are used to give you peace of mind and confidence that you can build your future business here. The investor has proven many years of experience. Office 3 - built-up area + common parts - 162.55 sq.m: entrance hall; bathroom and kitchenette area; separate, smaller office with a terrace; working hall 61.15 sq.m with a large terrace 7.95 sq.m. The exposures are west-north-south. *Purchase without commission! Price without VAT. The project is a building divided into two sections of four floors, with a common basement. The two sections are separated by function, united by a light metal canopy. Building A - a business building with 7 offices. The office building has a total built-up area of 1148.50 sq.m. It consists of 4 above-ground floors, the first three of which have a standard layout. For each office there is a secured bathroom, balcony/terrace and individual entrance from the common parts of the building. Technical characteristics: thermal insulation Baumit with a thickness of 15 cm; the vision of the façade is made with HPL panels and exterior surfaces from LAMINAM; The building is gasified and has a capacity for heating and cooling from air conditioners through a multi-split system; a Pi Trade domestic and wastewater treatment plant is installed in the property; the common parts are made of paneling with hidden lighting, glass railings with a metal profile at the staircase arms and granite flooring; The price of the property is 357,610 euros without VAT or 429,132 euros with VAT. A tax credit can be used under certain conditions. For more information, contact us and quote the reference number of the property. Please say that you have seen the ad on this site. Reference number: SOF-118898 Tel: ... , 02 425 69 15 Responsible broker: Petya Zhabilova No commission from the buyer
Meer bekijken
Minder bekijken
LUXIMMO FINEST ESTATES: ... Представяме за продажба Офис 3 на 2-ри етаж в модерна бизнес сграда, луксозно ново строителство в кв. 'Бояна', гр. София. Пред Акт 16! Сградата е еталон на лукса и професионализма в елитното строителство. Архитектурата е модерна смесица от изчистени линии, комбинация от различни материали, с акцент на простор и изобилие на светлина. Използват се едни от най-качествените материали на пазара, за да сте спокойни и сигурни, че тук може да градите бъдещия си бизнес. Инвеститорът е с доказан дългогодишен опит. Офис 3 - застроена площ + общи части - 162.55 кв.м: антре; санитарен възел и зона за кухненски бокс; отделен, по-малък офис с тераса; работна зала 61.15 кв.м с голяма тераса 7.95 кв.м. Изложенията са запад-север-юг. *Покупка без комисиона! Цена без ДДС. За сградата Проектът представлява една сграда разделена на две секции по четири етажа, с общ сутерен. Двете секции са разделени по функция, обединени чрез лек метален навес. Сграда А - бизнес сграда със 7 офиса. Офис сградата е с РЗП от 1148.50 кв.м. Тя се състои от 4 надземни етажа, като първите три са с типово разпределение. За всеки един офис има подсигурен санитарен възел, балкон/тераса и индивидуален вход от общите части на сградата. Технически характеристики: топлоизолация Baumit с дебелина от 15 см; визията на фасадата е изпълнена с HPL панели и екстериорни повърхности от LAMINAM; сградата е газифицирана, като има предвидена мощност за отопление и охлаждане от климатици чрез мултисплит система; в имота е инсталирана пречиствателна станция за битови и отпадни води на Pi Trade; общите части са изпълнени с ламперия със скрито осветление, стъклени парапети с метален профил при стълбищните рамена и подова настилка гранит; входните врати към всеки индивидуален офис са Цената на имота е 357 610 евро без ДДС или 429 132 евро с ДДС. Данъчен кредит може да се ползва при определени условия. За повече информация свържете се с нас и цитирайте референтния номер на имота. Моля, кажете, че сте видeли обявата в този сайт. Референтен номер: SOF-118898 Тел: ... , 02 425 69 15 Отговорен брокер:Петя Жабилова Без комисиона от купувача
LUXIMMO FINEST ESTATES: ... We present for sale Office 3 on the 2nd floor in a modern business building, luxury new construction in Sofia. 'Boyana', Sofia. Sofia. Before Act 16! The building is a standard of luxury and professionalism in elite construction. The architecture is a modern mixture of clean lines, a combination of different materials, with an emphasis on spaciousness and an abundance of light. Some of the highest quality materials on the market are used to give you peace of mind and confidence that you can build your future business here. The investor has proven many years of experience. Office 3 - built-up area + common parts - 162.55 sq.m: entrance hall; bathroom and kitchenette area; separate, smaller office with a terrace; working hall 61.15 sq.m with a large terrace 7.95 sq.m. The exposures are west-north-south. *Purchase without commission! Price without VAT. The project is a building divided into two sections of four floors, with a common basement. The two sections are separated by function, united by a light metal canopy. Building A - a business building with 7 offices. The office building has a total built-up area of 1148.50 sq.m. It consists of 4 above-ground floors, the first three of which have a standard layout. For each office there is a secured bathroom, balcony/terrace and individual entrance from the common parts of the building. Technical characteristics: thermal insulation Baumit with a thickness of 15 cm; the vision of the façade is made with HPL panels and exterior surfaces from LAMINAM; The building is gasified and has a capacity for heating and cooling from air conditioners through a multi-split system; a Pi Trade domestic and wastewater treatment plant is installed in the property; the common parts are made of paneling with hidden lighting, glass railings with a metal profile at the staircase arms and granite flooring; The price of the property is 357,610 euros without VAT or 429,132 euros with VAT. A tax credit can be used under certain conditions. For more information, contact us and quote the reference number of the property. Please say that you have seen the ad on this site. Reference number: SOF-118898 Tel: ... , 02 425 69 15 Responsible broker: Petya Zhabilova No commission from the buyer
LUXIMMO FINEST ESTATES: ... Presentiamo in vendita l'ufficio 3 al 2 ° piano in un moderno edificio commerciale, nuova costruzione di lusso a Sofia. 'Boyana', Sofia. Sofia. Prima dell'Atto 16! L'edificio è uno standard di lusso e professionalità nella costruzione d'élite. L'architettura è una miscela moderna di linee pulite, una combinazione di materiali diversi, con un'enfasi sulla spaziosità e l'abbondanza di luce. Alcuni dei materiali di più alta qualità sul mercato vengono utilizzati per darti tranquillità e fiducia che puoi costruire la tua futura attività qui. L'investitore ha dimostrato molti anni di esperienza. Ufficio 3 - superficie edificata + parti comuni - 162,55 mq: ingresso; zona bagno e angolo cottura; ufficio separato e più piccolo con terrazza; sala di lavoro 61,15 mq con una grande terrazza 7,95 mq Le esposizioni sono ovest-nord-sud. *Acquisto senza commissioni! Prezzo IVA esclusa. Il progetto è un edificio diviso in due sezioni di quattro piani, con un seminterrato comune. Le due sezioni sono separate per funzione, unite da una leggera tettoia in metallo. Edificio A - un edificio commerciale con 7 uffici. L'edificio per uffici ha una superficie totale costruita di 1148,50 mq. Si compone di 4 piani fuori terra, di cui i primi tre a pianta standard. Per ogni ufficio c'è un bagno sicuro, un balcone/terrazza e un ingresso indipendente dalle parti comuni dell'edificio. Caratteristiche tecniche: isolamento termico Baumit con spessore di 15 cm; la visione della facciata è realizzata con pannelli HPL e superfici esterne di LAMINAM; L'edificio è gassificato e ha una capacità di riscaldamento e raffrescamento da condizionatori d'aria attraverso un sistema multi-split; nell'immobile è installato un impianto domestico e di trattamento delle acque reflue Pi Trade; le parti comuni sono costituite da boiserie con illuminazione a scomparsa, ringhiere in vetro con profilo metallico in corrispondenza dei bracci delle scale e pavimentazione in granito; Il prezzo dell'immobile è di 357.610 euro senza IVA o 429.132 euro con IVA. Un credito d'imposta può essere utilizzato a determinate condizioni. Per maggiori informazioni, contattateci e citate il numero di riferimento dell'immobile. Si prega di dire che si è visto l'annuncio su questo sito. Numero di riferimento: SOF-118898 Tel: ... , 02 425 69 15 Broker responsabile: Petya Zhabilova Nessuna commissione da parte dell'acquirente
LUXIMMO FINEST ESTATES: ... Predstavljamo na prodaju Office 3 na 2. katu u modernoj poslovnoj zgradi, luksuzna novogradnja u Sofiji. 'Boyana', Sofija. Sofija. Prije 16. čina! Zgrada je standard luksuza i profesionalizma u elitnoj gradnji. Arhitektura je moderna mješavina čistih linija, kombinacija različitih materijala, s naglaskom na prostranost i obilje svjetla. Neki od najkvalitetnijih materijala na tržištu koriste se kako bi vam pružili mir i povjerenje da ovdje možete graditi svoje buduće poslovanje. Investitor ima dokazano dugogodišnje iskustvo. Ured 3 - izgrađena površina + zajednički dijelovi - 162,55 m²: predsoblje; prostor za kupaonicu i čajnu kuhinju; zaseban, manji ured s terasom; radna dvorana 61,15 m² s velikom terasom 7,95 m² Izloženosti su zapad-sjever-jug. *Kupnja bez provizije! Cijena bez PDV-a. Projekt je zgrada podijeljena na dva dijela od četiri kata, sa zajedničkim podrumom. Dva su dijela odvojena funkcijom, ujedinjena nadstrešnicom od lakog metala. Zgrada A - poslovna zgrada sa 7 ureda. Poslovna zgrada ima ukupnu izgrađenu površinu od 1148,50 m². Sastoji se od 4 nadzemne etaže, od kojih prva tri imaju standardni raspored. Za svaki ured postoji osigurana kupaonica, balkon/terasa i individualni ulaz iz zajedničkih dijelova zgrade. Tehnički podaci: toplinska izolacija Baumit debljine 15 cm; vizija fasade izrađena je HPL pločama i vanjskim površinama tvrtke LAMINAM; Zgrada je plinificirana i ima kapacitet za grijanje i hlađenje iz klima uređaja kroz multi-split sustav; u posjedu je instaliran uređaj za kućanstvo i pročišćavanje otpadnih voda Pi Trade; zajednički dijelovi izrađeni su od obloga sa skrivenom rasvjetom, staklenih ograda s metalnim profilom na krakovima stubišta i granitnih podova; Cijena nekretnine je 357.610 eura bez PDV-a ili 429.132 eura s PDV-om. Porezni kredit može se koristiti pod određenim uvjetima. Za više informacija kontaktirajte nas i navedite referentni broj nekretnine. Recite da ste vidjeli oglas na ovoj stranici. Referentni broj: SOF-118898 Tel: ... , 02 425 69 15 Odgovorni broker: Petya Zhabilova Nema provizije od kupca
Referentie:
EDEN-T100524786
Land:
BG
Stad:
Sofia
Categorie:
Commercieel
Type vermelding:
Te koop
Type woning:
Kantoor en commerciële ruimte
Omvang woning:
162 m²
Verdieping:
2
