EUR 5.133.517
6 k
5 slk
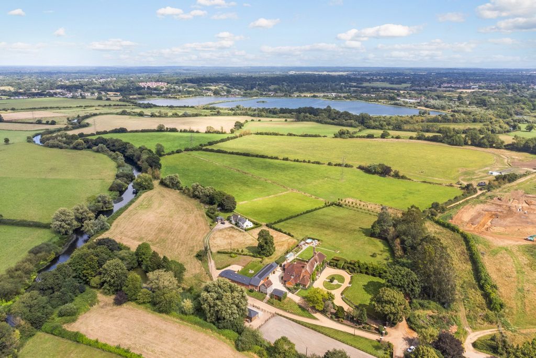
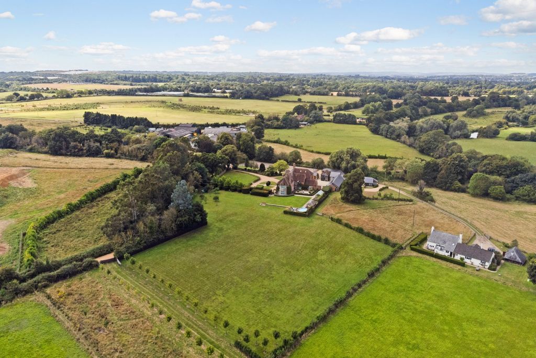
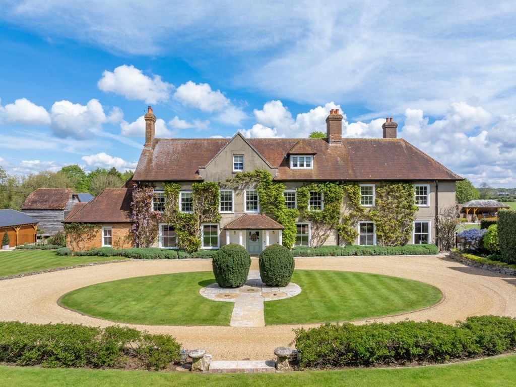
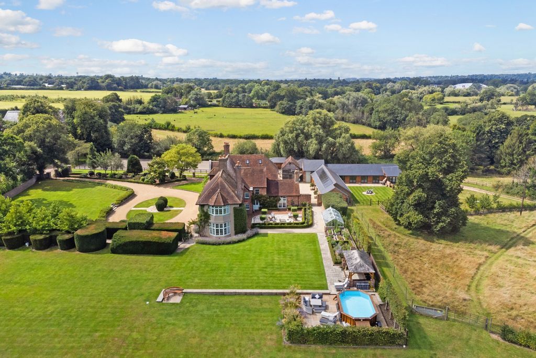
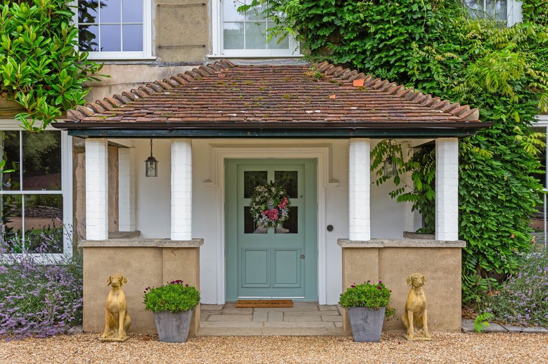



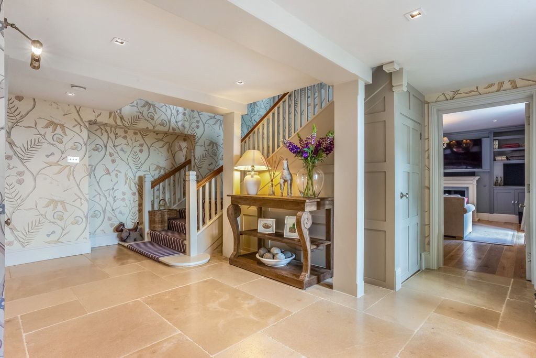
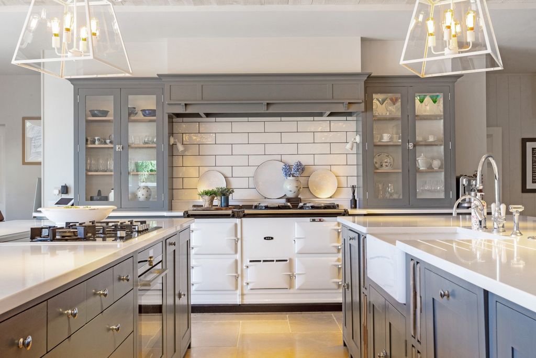
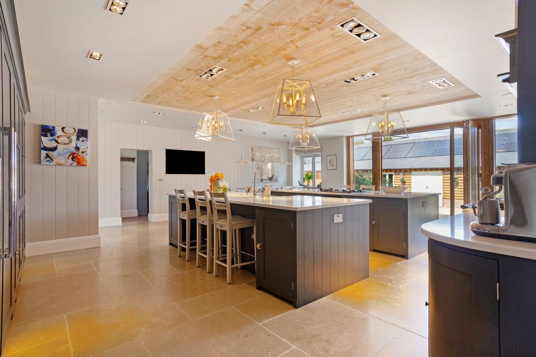
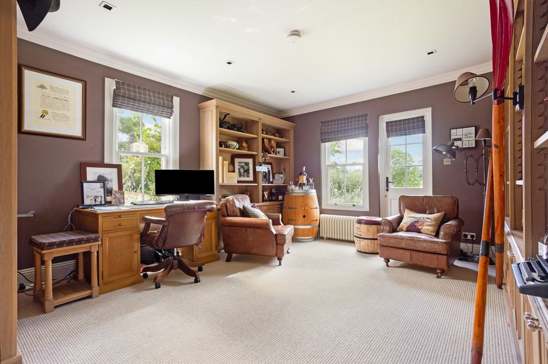


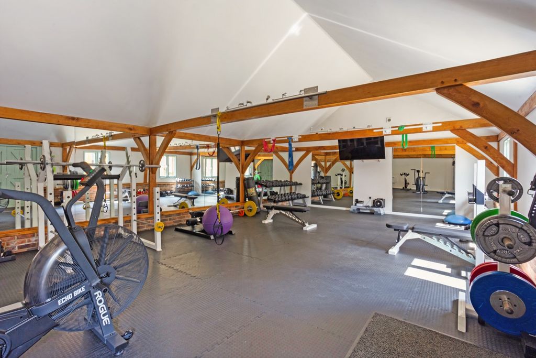

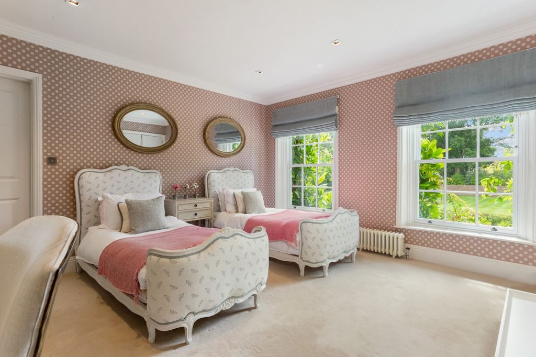
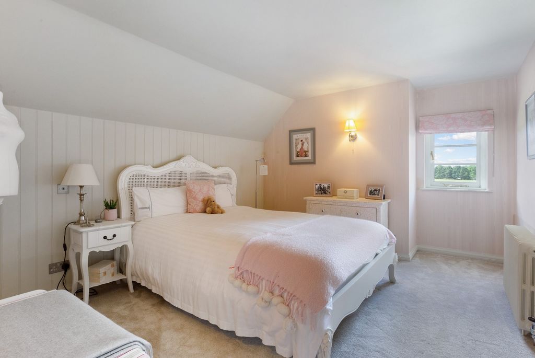
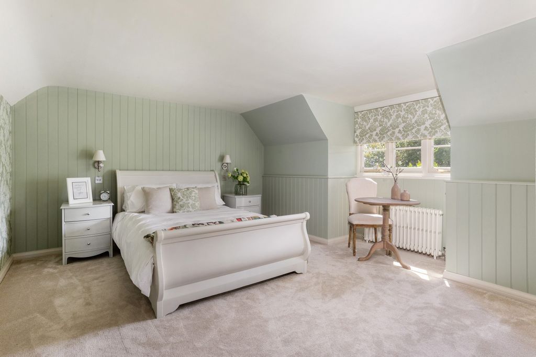
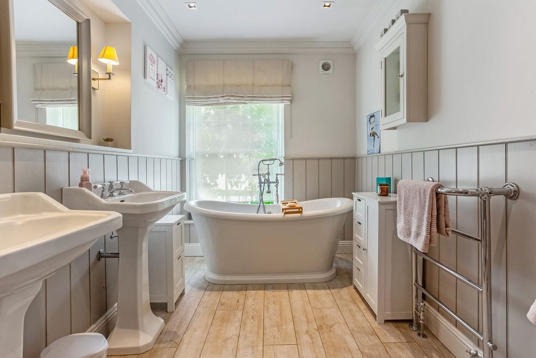



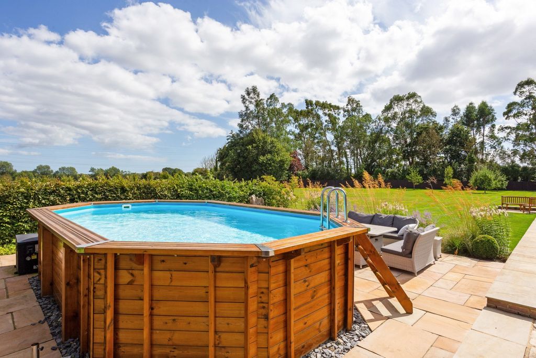

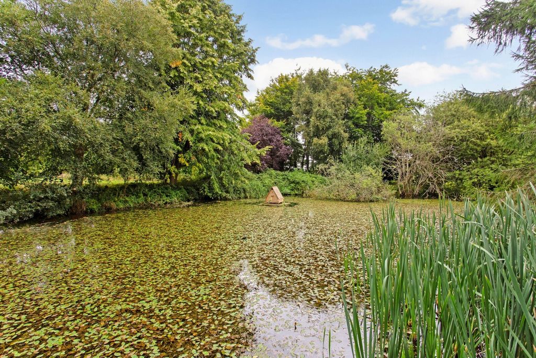

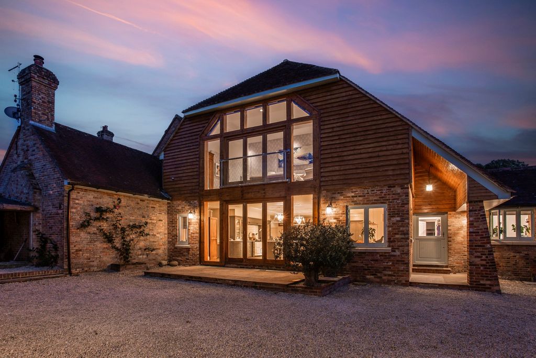

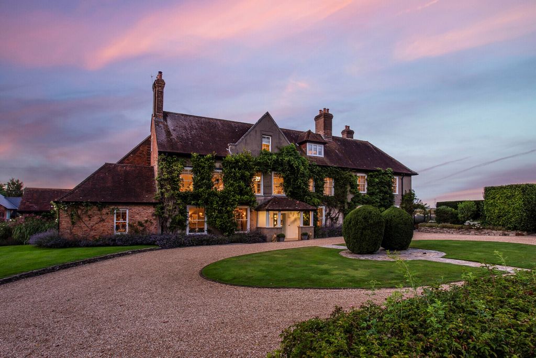
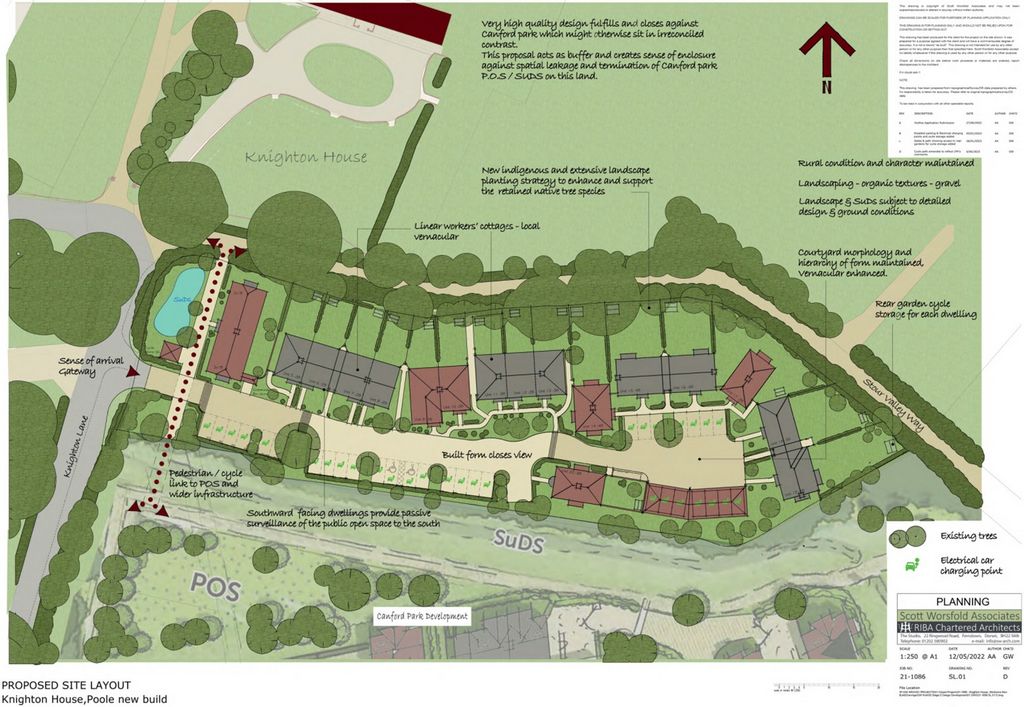
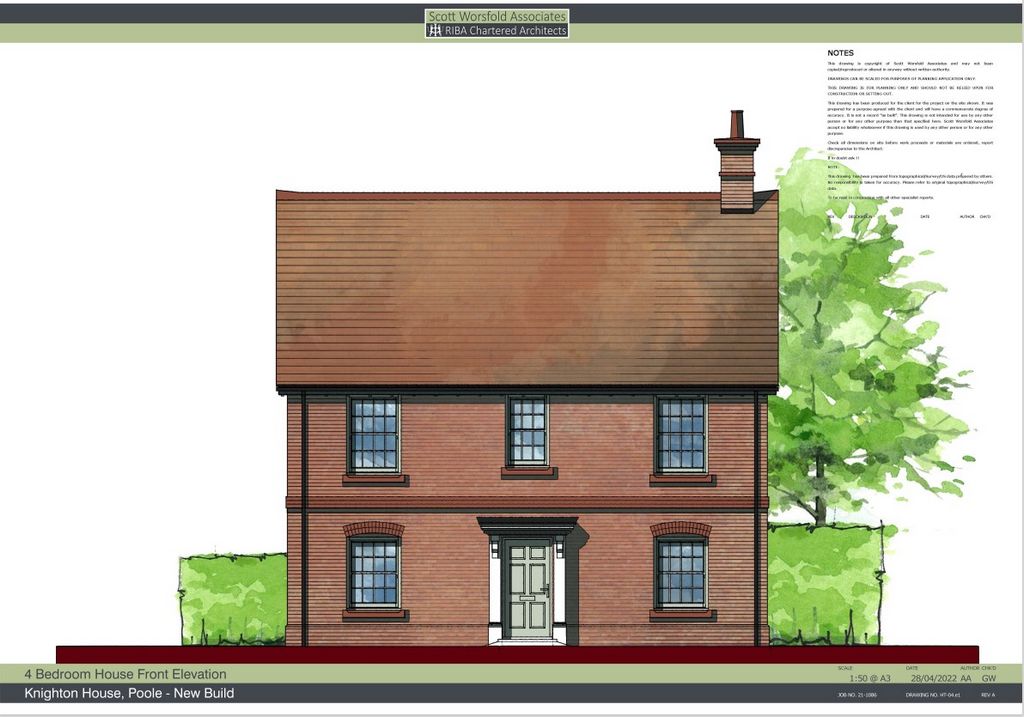
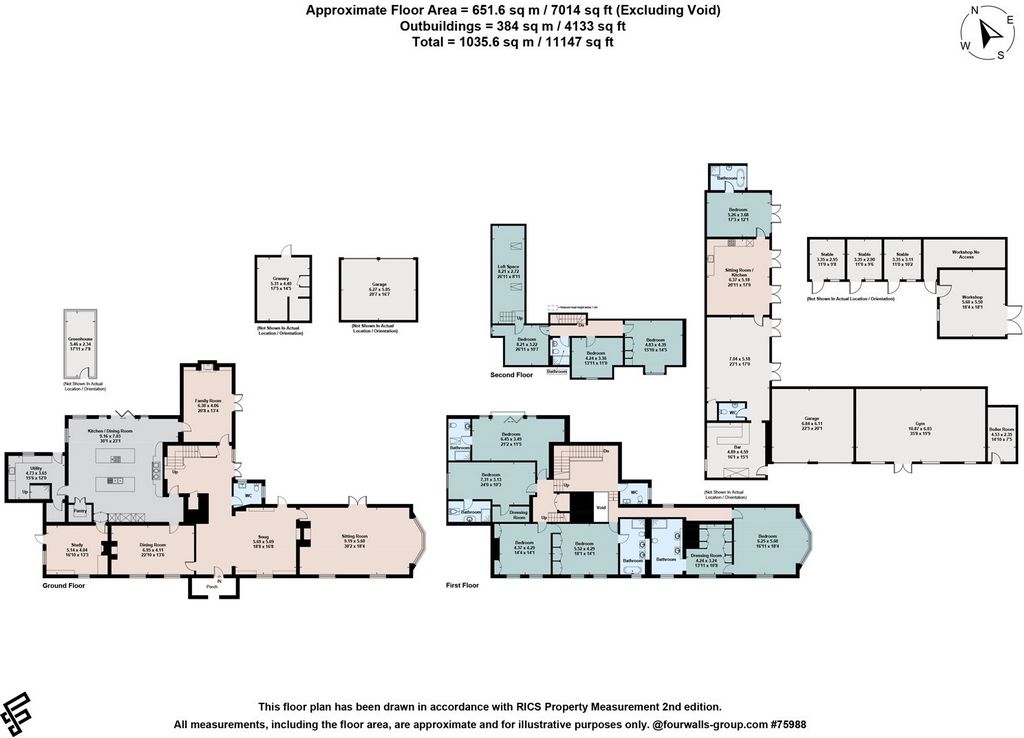
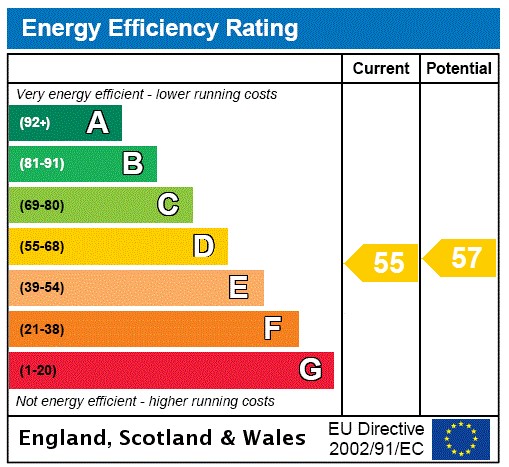
The views from the bay window in this triple aspect room, are of the surrounding countryside and really provide a rural feel to this stunning room. A open fireplace with stone surround provides a lovely focal point to the room.A sophisticated dining room located on the other side of the library offers views over the front lawns, and allows direct access to the kitchen, which is extremely useful when entertaining. The kitchen/breakfast room is a truly stunning space, which has been meticulously designed by Neptune, with hand-painted cabinetry, under white Quartz worktops. The space is perfect for any chef, with a Siemens fan oven and gas hob, as well as a 4 oven Aga, integrated fridge/freezers and integrated dishwasher. A walk-in pantry provides useful storage.An adjoining boot room/utility room provides fantastic storage as well as space and plumbing for washing machine and tumble dryer plus a fully equipped dog shower. Timber framed glazed bi-folding doors open onto the rear courtyard. A study is cleverly hidden away behind a set of double doors in the kitchen and affords dual access via its own external door.The TV room/snug which can be accessed via the kitchen or the entrance hall, provides a cosy family space, with wood-burning stove and patio doors out onto the terrace.A cloakroom located off of the entrance hall completes the ground floor accommodation.The original staircase has been elegantly restored and leads to the first-floor landing where a further cloakroom is located. There are two large double bedrooms, both with en-suite shower rooms. A further large double bedroom benefits from an en-suite bathroom and also connects to another good-sized double bedroom, which could be utilised as a dressing room or a fifth bedroom in its own right, given the room also has its own access to the landing.In addition, the first floor hosts the magnificent principal suite, offering the same wonderful aspect as the drawing room over the adjacent countryside, and boasting a large walk-in wardrobe which flows through into a stylish en-suite shower room.The third floor benefits from three further bedrooms and a shower room, making for the perfect guest accommodation.Ancillary accommodation:The original stable block has been converted into an oak-framed self-contained cottage with a kitchen/sitting room, double bedroom and en-suite shower room, as well as a cinema/games room, pub, and a large, fully functional gymnasium/studio, alongside a double garage with electric roller doors, and a separate plant room.Further outbuildings:A newly built oak-framed detached double garage with electric roller doors is situated in the rear courtyard alongside a listed granary store which is sat on its original staddle stones.Equestrian facilities:A new solid oak framed stable block is located to the west of the main house, and benefits from three loose boxes, a tack room and machinery store whilst a 57m x 20m manege sits adjacent.Access rights:The neighbouring property, Henrys Cottage, affords access rights over the secondary driveway which leads past the stables.Grounds:The property sits on a magnificent plot of over 14 acres, which includes ornamental landscaped gardens, above-ground swimming pool, covered outdoor kitchen and patio terrace where this is plenty of space to dine al fresco.A path leads to a garden kitchen with raised beds, fruit cages and a greenhouse. To the southern boundary, the gardens are bordered by box hedges, whilst the majority of the rest of the land is laid to pasture, with the north boundary bordering the River Stour, with a small private lake which benefits from fishing rights.Outside of the main gates, there are two further small parcels of land located on Knighton Lane which provide a buffer to Knighton House and are mainly woodland.The property is conveyed with a parcel of land on which planning permission has been granted for the construction of 20 new dwellings. BCP Council ref: APP/22/00956/P. For more information regarding this, or any other aspect of the property, please call us.Knighton House is located in a semi-rural position between Bournemouth, Poole and Wimborne, and is conveniently located for several well-respected preparatory and secondary schools, including Canford, Dumpton, Castle Court, Talbot Heath, BCS, Bryanston, and both the Bournemouth and Poole Grammer Schools.There are a wealth of beauty spots to explore and enjoy nearby including Sandbanks, Studland Bay, the Jurassic Coast, Lymington sailing resort, Corfe Castle and the New Forest National Park, to name but a few.London can be reached in approximately 2 hours, either by car or a frequent, direct train service to London Waterloo from Bournemouth Train Station which is just 7 miles away, whilst Bournemouth International airport is within 6 miles. Ferries run daily from Poole Ferry Terminal (8 miles distant) to France and the E.U. beyond.
Features:
- Garage Meer bekijken Minder bekijken A beautiful, unlisted Farmhouse boasting landscaped gardens, a self-contained cottage, equestrian facilities and fishing rights along the Stour River.The property is conveyed with a parcel of land on which planning permission has been granted for the construction of 20 new dwellings. BCP Council ref: APP/22/00956/P.This outstanding home boasts over 7000 sq ft of luxury accommodation spread over three floors. The extensive renovation programme undertaken by the current owners has included, but is not limited to, rewiring, replumbing, replastering and new floors, plus a two-storey extension to the kitchen, creating an extra guest bedroom.The outbuildings have also undergone transformations of their own, with the creation of a home gym, pub, plus a self-contained one-bedroom guest cottage.Knighton House is accessed via electric gates, with a sweeping carriage driveway which leads to the front of the house. A beautiful formal lawn is bordered by an attractive red brick wall which separates the house from the public Stour Valley footpath.The oversized front door opens from under a large, covered porch, into the gorgeous dual aspect entrance hall which doubles as a library, with the delightful drawing room off to the right.
The views from the bay window in this triple aspect room, are of the surrounding countryside and really provide a rural feel to this stunning room. A open fireplace with stone surround provides a lovely focal point to the room.A sophisticated dining room located on the other side of the library offers views over the front lawns, and allows direct access to the kitchen, which is extremely useful when entertaining. The kitchen/breakfast room is a truly stunning space, which has been meticulously designed by Neptune, with hand-painted cabinetry, under white Quartz worktops. The space is perfect for any chef, with a Siemens fan oven and gas hob, as well as a 4 oven Aga, integrated fridge/freezers and integrated dishwasher. A walk-in pantry provides useful storage.An adjoining boot room/utility room provides fantastic storage as well as space and plumbing for washing machine and tumble dryer plus a fully equipped dog shower. Timber framed glazed bi-folding doors open onto the rear courtyard. A study is cleverly hidden away behind a set of double doors in the kitchen and affords dual access via its own external door.The TV room/snug which can be accessed via the kitchen or the entrance hall, provides a cosy family space, with wood-burning stove and patio doors out onto the terrace.A cloakroom located off of the entrance hall completes the ground floor accommodation.The original staircase has been elegantly restored and leads to the first-floor landing where a further cloakroom is located. There are two large double bedrooms, both with en-suite shower rooms. A further large double bedroom benefits from an en-suite bathroom and also connects to another good-sized double bedroom, which could be utilised as a dressing room or a fifth bedroom in its own right, given the room also has its own access to the landing.In addition, the first floor hosts the magnificent principal suite, offering the same wonderful aspect as the drawing room over the adjacent countryside, and boasting a large walk-in wardrobe which flows through into a stylish en-suite shower room.The third floor benefits from three further bedrooms and a shower room, making for the perfect guest accommodation.Ancillary accommodation:The original stable block has been converted into an oak-framed self-contained cottage with a kitchen/sitting room, double bedroom and en-suite shower room, as well as a cinema/games room, pub, and a large, fully functional gymnasium/studio, alongside a double garage with electric roller doors, and a separate plant room.Further outbuildings:A newly built oak-framed detached double garage with electric roller doors is situated in the rear courtyard alongside a listed granary store which is sat on its original staddle stones.Equestrian facilities:A new solid oak framed stable block is located to the west of the main house, and benefits from three loose boxes, a tack room and machinery store whilst a 57m x 20m manege sits adjacent.Access rights:The neighbouring property, Henrys Cottage, affords access rights over the secondary driveway which leads past the stables.Grounds:The property sits on a magnificent plot of over 14 acres, which includes ornamental landscaped gardens, above-ground swimming pool, covered outdoor kitchen and patio terrace where this is plenty of space to dine al fresco.A path leads to a garden kitchen with raised beds, fruit cages and a greenhouse. To the southern boundary, the gardens are bordered by box hedges, whilst the majority of the rest of the land is laid to pasture, with the north boundary bordering the River Stour, with a small private lake which benefits from fishing rights.Outside of the main gates, there are two further small parcels of land located on Knighton Lane which provide a buffer to Knighton House and are mainly woodland.The property is conveyed with a parcel of land on which planning permission has been granted for the construction of 20 new dwellings. BCP Council ref: APP/22/00956/P. For more information regarding this, or any other aspect of the property, please call us.Knighton House is located in a semi-rural position between Bournemouth, Poole and Wimborne, and is conveniently located for several well-respected preparatory and secondary schools, including Canford, Dumpton, Castle Court, Talbot Heath, BCS, Bryanston, and both the Bournemouth and Poole Grammer Schools.There are a wealth of beauty spots to explore and enjoy nearby including Sandbanks, Studland Bay, the Jurassic Coast, Lymington sailing resort, Corfe Castle and the New Forest National Park, to name but a few.London can be reached in approximately 2 hours, either by car or a frequent, direct train service to London Waterloo from Bournemouth Train Station which is just 7 miles away, whilst Bournemouth International airport is within 6 miles. Ferries run daily from Poole Ferry Terminal (8 miles distant) to France and the E.U. beyond.
Features:
- Garage