EUR 1.015.571
3 k
3 slk
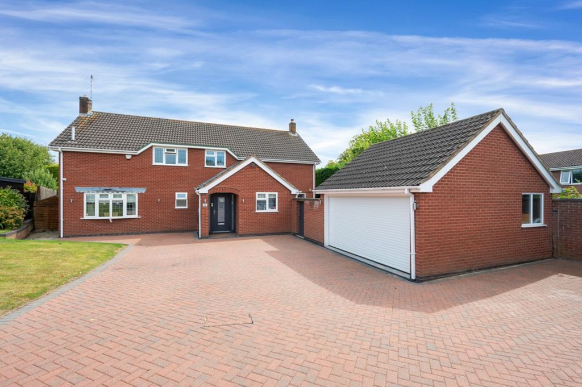
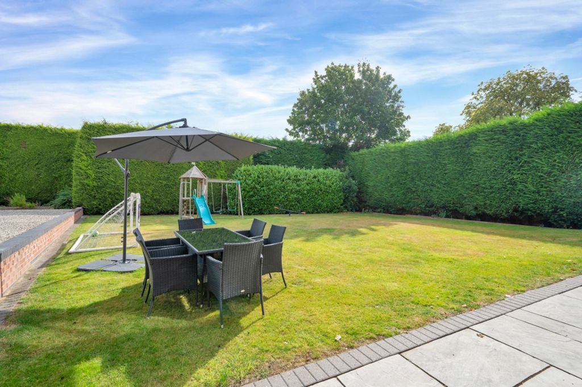
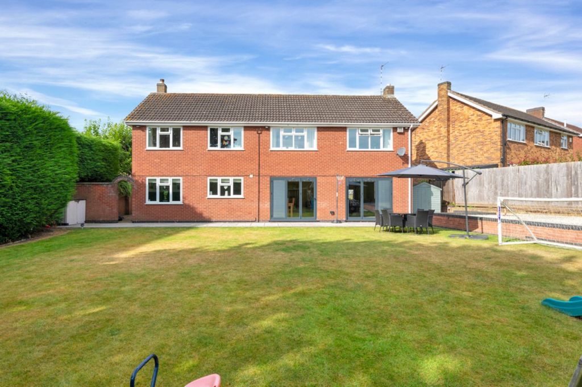
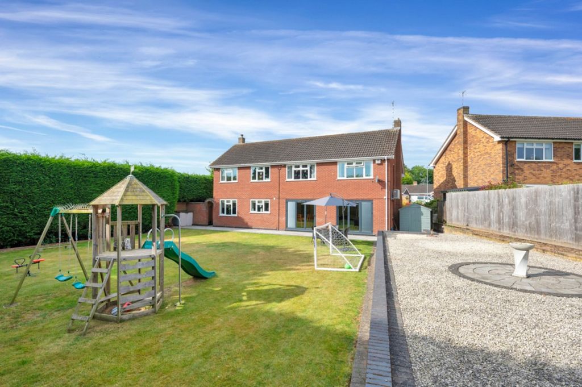
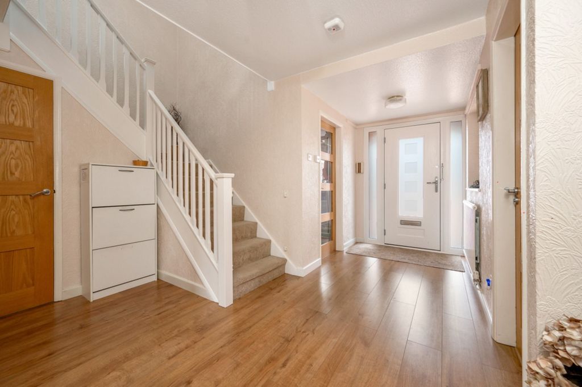
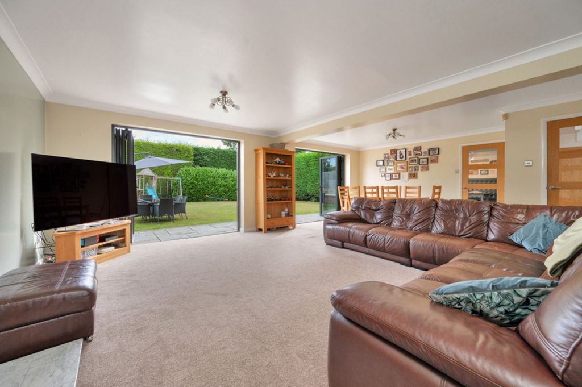
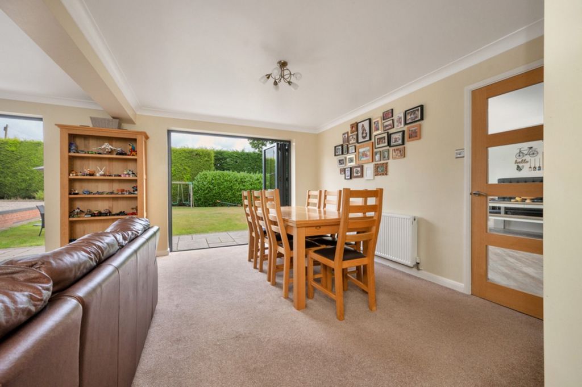
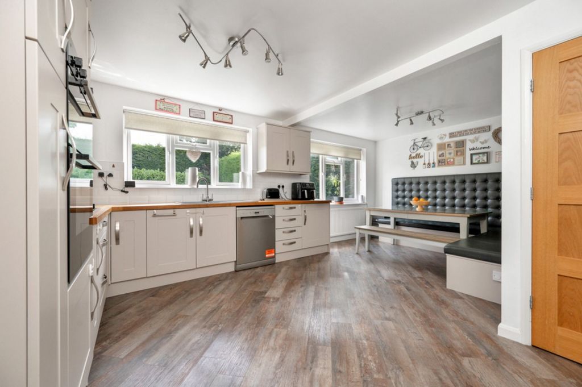
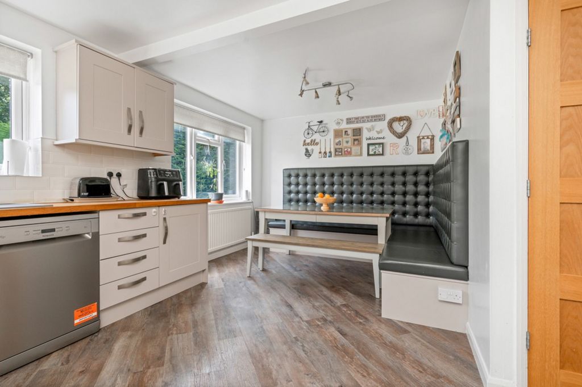
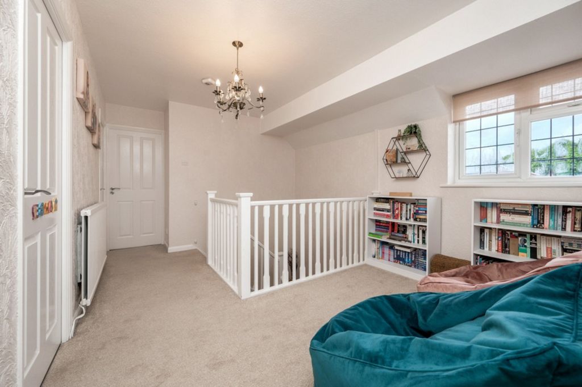
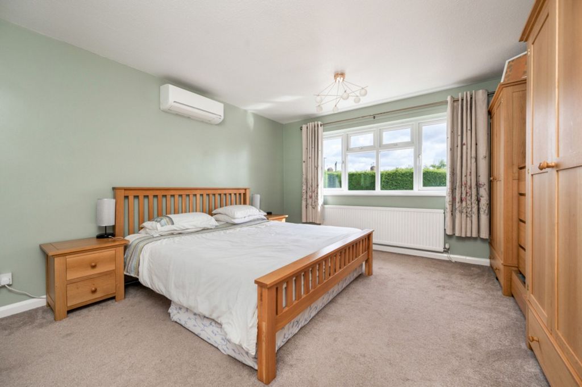
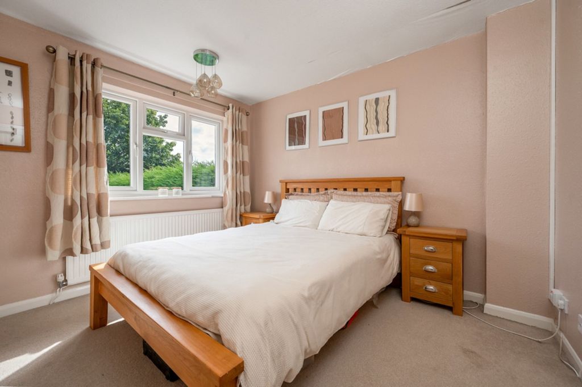
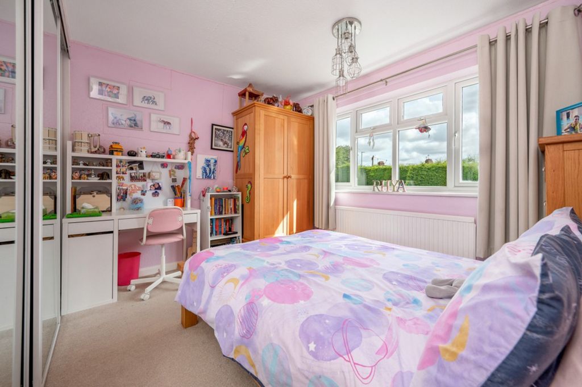
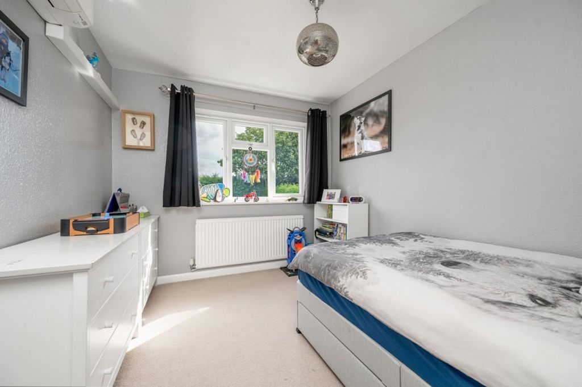
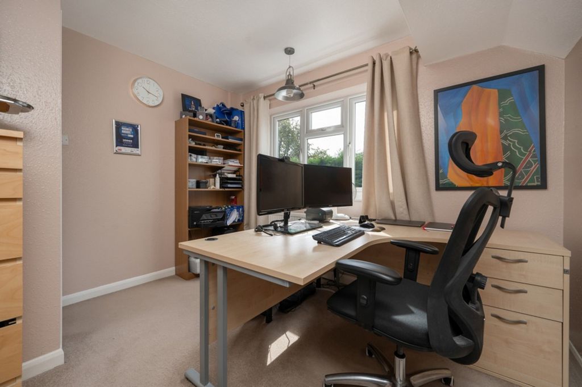
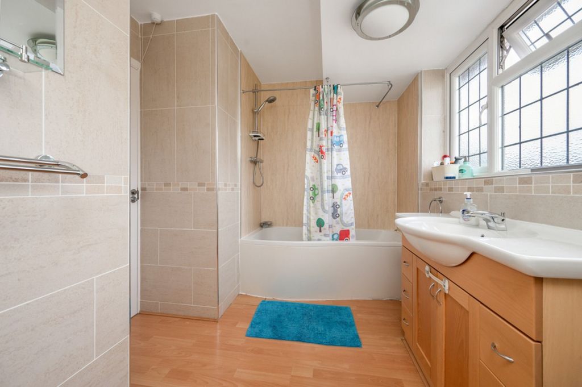
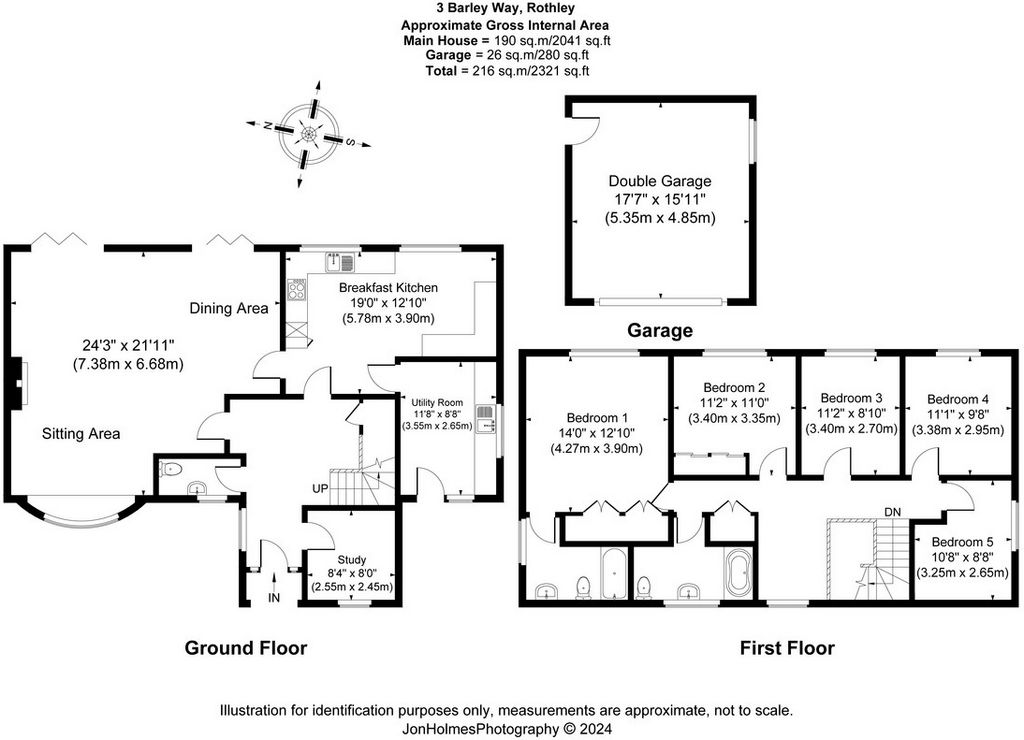

Features:
- Garage Meer bekijken Minder bekijken This spacious, five-bedroom home in quiet cul-de-sac is ideally located, just 7 minutes’ walk from the village centre. Occupying one of the larger plots the property offers development potential, subject to the necessary approvals. A large reception hall with impressive staircase opens to a double reception room with two sets of bi fold doors. Also, there is a separate study, family size kitchen, spacious utility and cloaks/WC. A large gallery landing on the first floor provides access to five bedrooms, ensuite with double shower room and family bathroom. Outside, a paved driveway provides hardstanding for numerous vehicles and access to a detached double garage with electric roller door. The rear garden, which is a particular feature enjoys a private, easterly aspect.LocationThe property is located 0.4 miles (7 minutes’ walk) from the village green which lies at the heart of this thriving Charnwood village. The village boasts an impressive range of shops, pubs/restaurants, coffee shops, golf club and hotel. The village primary school has an excellent reputation and both state and private secondary schools including the Loughborough Schools Foundation and Ratcliffe College are within easy reach. Located midway between Loughborough and Leicester the surrounding countryside provides numerous beaty spots such as Bradgate Park, Beacon Hill, Swithland Woods and Reservoir and miles of countryside walks. The village is within easy reach of A46, M1 and M69 and there is a direct rail service to Londons St Pancras available at Loughborough and Leicester. The East Midlands Airport and Parkway Station are also within easy reach.DistancesLeicester 7.2 miles / Nottingham 21.1 miles / Loughborough 6.3 miles / Quorn 3 miles / Ratcliffe College 4.5 miles / Bradgate Park 3.4 miles / M1(J22) 8.4 miles / East Midlands Airport 14.8 miles / East Midlands Parkway Station 18 milesGround FloorThe property is entered into a large reception hall with open staircase. Leading off the hall study and cloaks/WC. The original dining room and separate sitting room have been combined thus creating a large open plan living space with central fireplace and two sets of bi fold doors provide direct access to the rear garden. The kitchen which is also garden facing includes a dining area with fitted L shaped seating. Fitted in a contemporary stye included are a range of integrated appliances. The utility room with external door is fully equipped and surprisingly spacious.First FloorThe first-floor landing which is over-sized has an open gallery and provides ample space for seating. The landing provides access to five bedrooms, airing cupboard and family bathroom fitted with a three-piece suite. The largest bedroom which overlooks the rear garden has fitted wardrobes and its own ensuite with double shower. Bedrooms 1, 2 and 3 have air-conditioning.OutsideThe property occupies one of the larger plots, extending to 0.24 acres in total. A paved area to the front provides hardstanding for numerous vehicles and access to a detached double garage. There is pedestrian access to both sides of the property to the rear garden which is mainly laid to lawn. The rear garden enjoys a private, easterly aspect and a paved patio spans the full width of the property. Running along the side of the garden is a raised, south facing terrace which is laid to gravel.Detached Double GarageThe garage has an electric roller door and two electric car charge points, window and personal door to side.TenureFreehold.Local AuthorityCharnwood Borough Council.ServicesAll mains’ services are available and connected. The property has main gas central heating with new boiler fitted in 2023. The property has uPVC double glazing and air-conditioning in bedrooms 1, 2 and 3.DirectionsFrom the green in the centre of the village travel in a northerly direction along Mountsorrel Lane. After a short distance take the fourth turning on the left onto Garland and first right into Barley Way. The property is located on the right-hand side.
Features:
- Garage Этот просторный дом с пятью спальнями в тихом тупике идеально расположен всего в 7 минутах ходьбы от центра деревни. Занимая один из самых больших участков, недвижимость предлагает потенциал для развития, при условии получения необходимых разрешений. Большой зал для приемов с впечатляющей лестницей ведет в двойную приемную с двумя комплектами двустворчатых дверей. Кроме того, есть отдельный кабинет, семейная кухня, просторные подсобные помещения и гардеробные/туалет. Большая галерейная площадка на втором этаже обеспечивает доступ к пяти спальням, ванным комнатам с двойным душем и семейной ванной комнате. Снаружи мощеная подъездная дорога обеспечивает твердую стоянку для многочисленных транспортных средств и доступ к отдельному гаражу на две машины с электрическими роликовыми воротами. Задний сад, который является особой особенностью, имеет уединенный, восточный аспект.МестоположениеНедвижимость расположена в 0,4 милях (7 минутах ходьбы) от деревенской зелени, которая находится в самом сердце этой процветающей деревни Чарнвуд. Деревня может похвастаться впечатляющим выбором магазинов, пабов/ресторанов, кафе, гольф-клуба и отеля. Деревенская начальная школа имеет отличную репутацию, а государственные и частные средние школы, включая Фонд школ Лафборо и колледж Рэтклифф, находятся в пределах легкой досягаемости. Расположенная на полпути между Лафборо и Лестером, окружающая сельская местность предлагает множество красивых мест, таких как парк Брэдгейт, Бикон Хилл, лес и водохранилище Свитленд, а также километры прогулок по сельской местности. Деревня находится в пределах легкой досягаемости от автомагистралей A46, M1 и M69, а также есть прямое железнодорожное сообщение с лондонским вокзалом Сент-Панкрас в Лафборо и Лестере. Аэропорт Ист-Мидлендс и железнодорожный вокзал Parkway также находятся в пределах легкой досягаемости.РасстоянияЛестер 7,2 миль / Ноттингем 21,1 миль / Лафборо 6,3 миль / Куорн 3 мили / Рэтклифф-колледж 4,5 мили / Брэдгейт-парк 3,4 мили / M1(J22) 8,4 мили / Аэропорт Ист-Мидлендс 14,8 миль / Станция Ист-Мидлендс-Парквей 18 мильЦокольный этажВход в собственность осуществляется в большой зал для приемов с открытой лестницей. Выход из холла кабинет и плащи/туалет. Оригинальная столовая и отдельная гостиная были объединены, таким образом, создав большое жилое пространство открытой планировки с центральным камином и двумя комплектами двустворчатых дверей, обеспечивающих прямой доступ в задний сад. Кухня, которая также выходит на сад, включает в себя обеденную зону со встроенными L-образными сиденьями. В современный стойловый шкаф входит ряд встроенных приборов. Подсобное помещение с наружной дверью полностью оборудовано и удивительно просторно.Первый этажБольшая площадка первого этажа имеет открытую галерею и предоставляет достаточно места для сидения. Лестничная площадка обеспечивает доступ к пяти спальням, шкафу для проветривания и семейной ванной комнате, оборудованной трехкомнатным гарнитуром. Самая большая спальня с видом на задний сад имеет встроенные шкафы и собственную ванную комнату с двойным душем. Спальни 1, 2 и 3 оснащены кондиционерами.СнаружиСобственность занимает один из самых больших участков, общая площадь которого составляет 0,24 акра. Мощеная площадка спереди обеспечивает твердую стоянку для многочисленных транспортных средств и доступ к отдельному гаражу на две машины. С обеих сторон дома есть пешеходный доступ к заднему саду, который в основном засажен газоном. Задний сад имеет уединенный, восточный вид, а мощеное патио простирается по всей ширине участка. По бокам сада проходит приподнятая терраса, обращенная на юг, которая выложена под гравий.Отдельный гараж на две машиныВ гараже есть электрическая рулонная дверь и две точки зарядки электромобилей, окно и личная дверь в сторону.ВладениеСобственность.Местные органы властиГородской совет Чарнвуда.УслугиВсе услуги электросети доступны и подключены. В доме есть основное газовое центральное отопление с новым котлом, установленным в 2023 году. В доме есть двойное остекление из ПВХ и кондиционеры в спальнях 1, 2 и 3.МаршрутыОт лужайки в центре деревни двигайтесь в северном направлении по Маунтсоррел Лейн. Проехав небольшое расстояние, сверните на четвертый поворот налево на Гарланд и сначала направо на Барли-Уэй. Недвижимость расположена с правой стороны.
Features:
- Garage