FOTO'S WORDEN LADEN ...
Huis en eengezinswoning (Te koop)
4 slk
3 bk
lot 800 m²
Referentie:
EDEN-T100310306
/ 100310306
Referentie:
EDEN-T100310306
Land:
AU
Stad:
Mccrae
Postcode:
3938
Categorie:
Residentieel
Type vermelding:
Te koop
Type woning:
Huis en eengezinswoning
Omvang perceel:
800 m²
Slaapkamers:
4
Badkamers:
3
Garages:
1

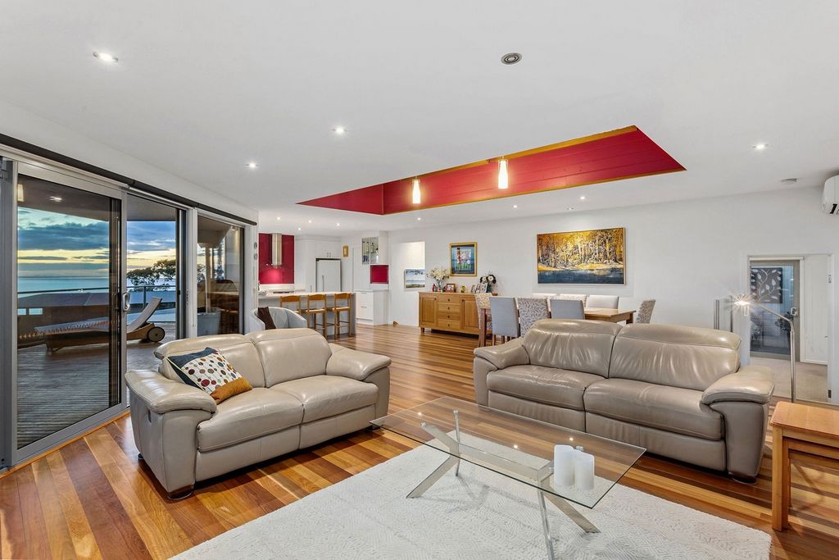
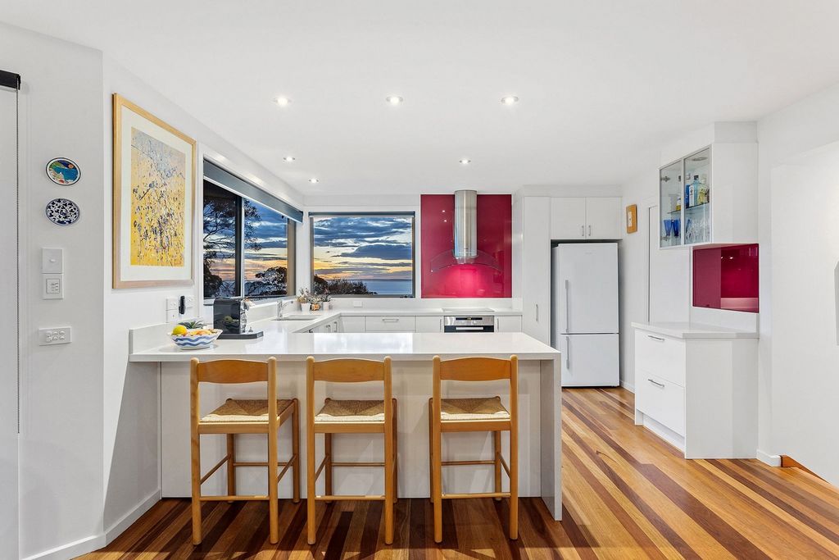

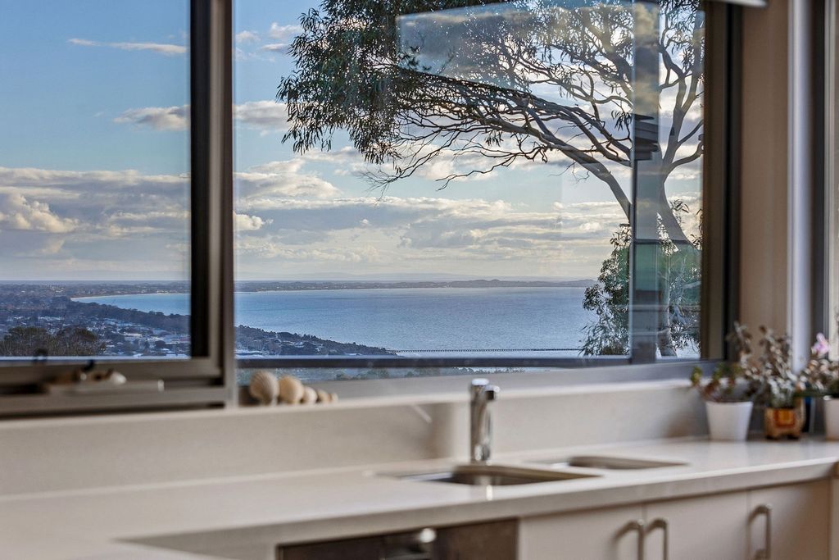
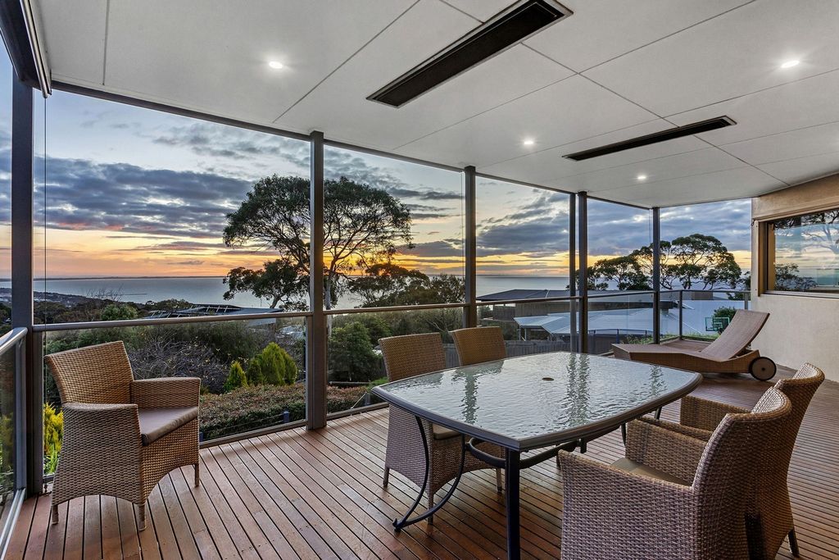




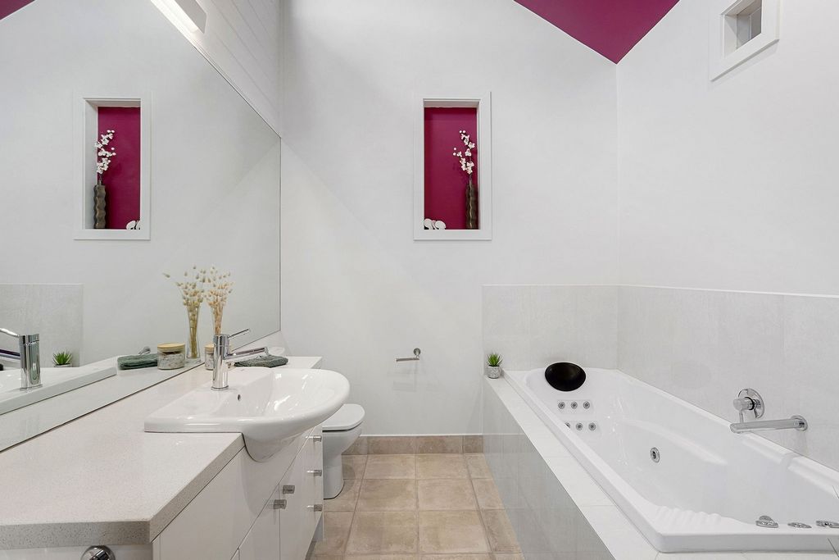
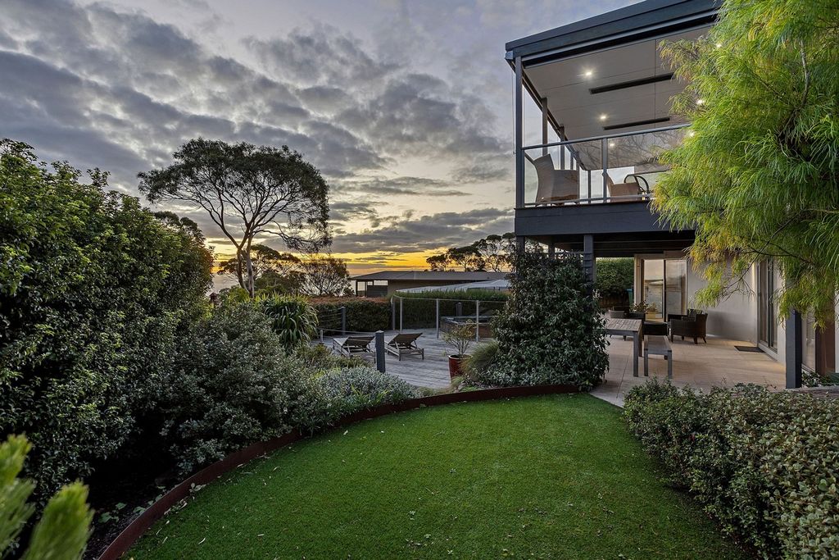

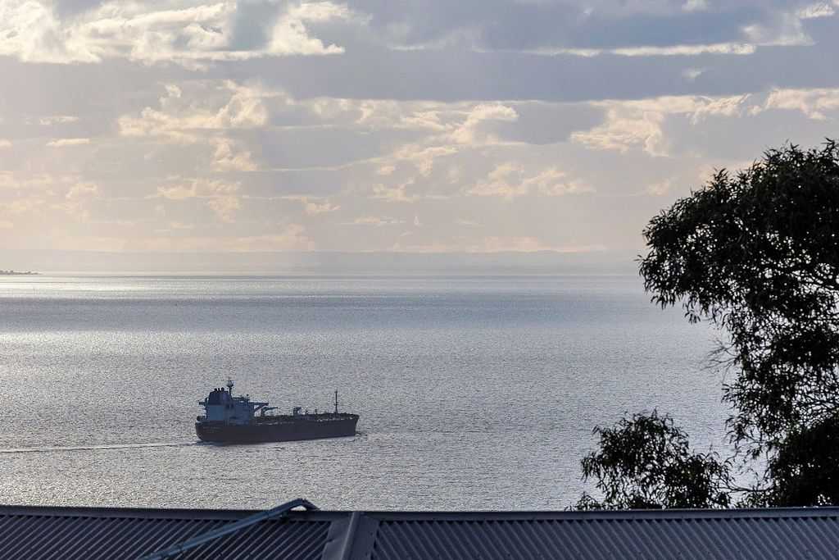
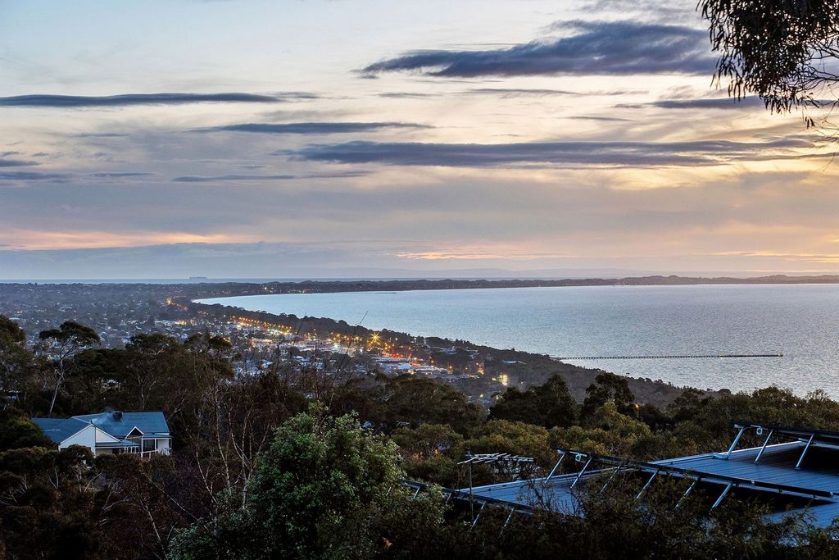
Abundantly glazed, with soaring ceilings, architectural voids and highlight windows the entry-level spaces are all oriented towards the southwest where an expansive undercover deck, with integrated heating and speakers, looks out across the shipping channel and beyond the heads to Anglesea. Glass sliding doors provide connectivity to the main living area, with a gas log fire heater, headed by a gourmet kitchen with stone benchtops and Miele appliances including an induction cooktop, oven and dishwasher, while a large walk-in pantry and built-in wet bar add to the impressive entertaining amenities. The main bedroom is also on this level and has private balcony access, a walk-in robe and shower ensuite. The lower-level views are equally breathtaking from the home’s second living area, which also has a gas log fire heater, and connects to an alfresco entertaining terrace with a 6-8-person heated spa and a cantilevered shade umbrella. There are an additional three bedrooms with built-in robes and the main travertine-tiled bathroom has a spa bath and walk-in shower.
Additional stand-out features include an under-stair wine cellar that is insulated and fitted for 35-dozen bottles, zoned ducted heating plus two split systems, plenty of storage including trailer storage incorporated into the double garage which has dual access remote doors and a boat/caravan parking bay. On a level block measuring 800 square metres*, the landscaped coastal-inspired gardens are also designed with the views in mind, including an elevated front terrace where the city skyline can be viewed.
Blissfully positioned in a tranquil cul-de-sac edging Arthurs Seat State Park and the Two Bays Track, it’s an idyllic walk to Seawinds Park or the beach. This location is also privileged by easy access to the Peninsula Freeway and just minutes to world-class attractions including wineries, golf courses, hot springs and beaches.
*Approximate land size Meer bekijken Minder bekijken Unrivalled in position and elevation to capture exhilarating Peninsula panoramas that extend across the Bay to the West Coast, this outstanding architect-designed four-bedroom McCrae residence offers spacious zoned living and impressive entertaining accompanied by immersive blue-water vistas from multiple vantage points across two split levels.
Abundantly glazed, with soaring ceilings, architectural voids and highlight windows the entry-level spaces are all oriented towards the southwest where an expansive undercover deck, with integrated heating and speakers, looks out across the shipping channel and beyond the heads to Anglesea. Glass sliding doors provide connectivity to the main living area, with a gas log fire heater, headed by a gourmet kitchen with stone benchtops and Miele appliances including an induction cooktop, oven and dishwasher, while a large walk-in pantry and built-in wet bar add to the impressive entertaining amenities. The main bedroom is also on this level and has private balcony access, a walk-in robe and shower ensuite. The lower-level views are equally breathtaking from the home’s second living area, which also has a gas log fire heater, and connects to an alfresco entertaining terrace with a 6-8-person heated spa and a cantilevered shade umbrella. There are an additional three bedrooms with built-in robes and the main travertine-tiled bathroom has a spa bath and walk-in shower.
Additional stand-out features include an under-stair wine cellar that is insulated and fitted for 35-dozen bottles, zoned ducted heating plus two split systems, plenty of storage including trailer storage incorporated into the double garage which has dual access remote doors and a boat/caravan parking bay. On a level block measuring 800 square metres*, the landscaped coastal-inspired gardens are also designed with the views in mind, including an elevated front terrace where the city skyline can be viewed.
Blissfully positioned in a tranquil cul-de-sac edging Arthurs Seat State Park and the Two Bays Track, it’s an idyllic walk to Seawinds Park or the beach. This location is also privileged by easy access to the Peninsula Freeway and just minutes to world-class attractions including wineries, golf courses, hot springs and beaches.
*Approximate land size