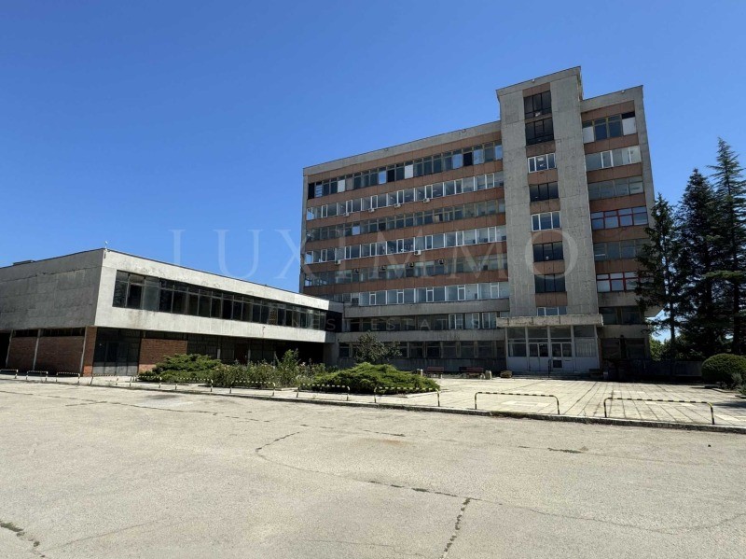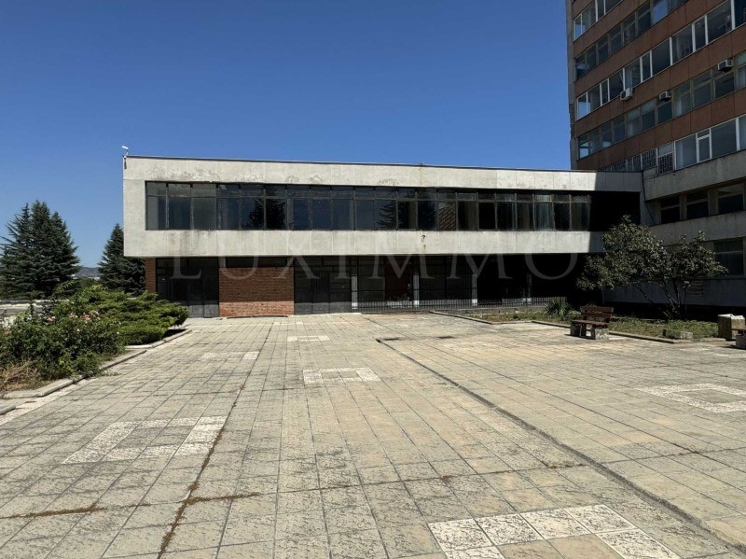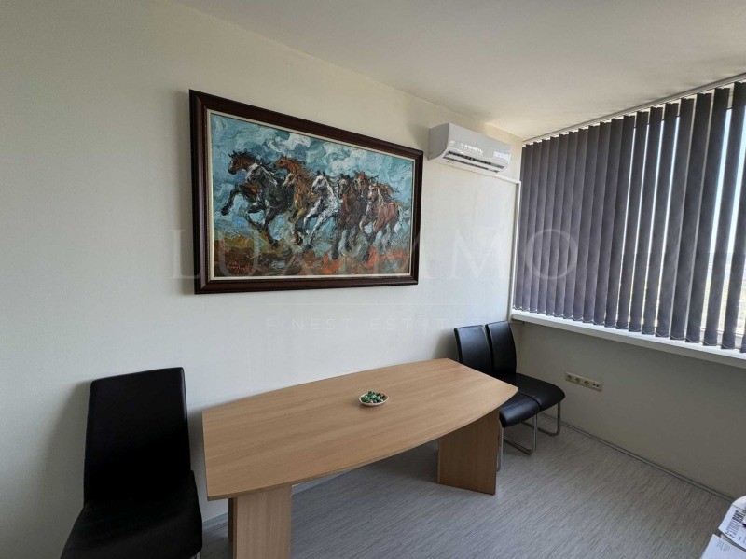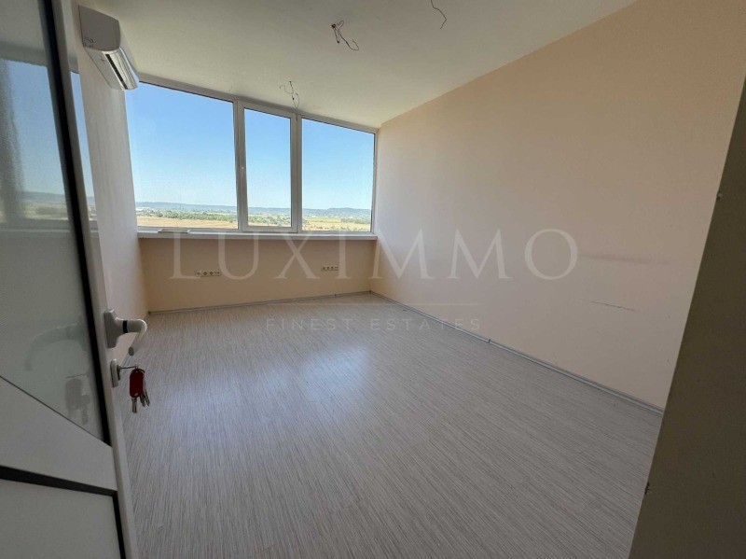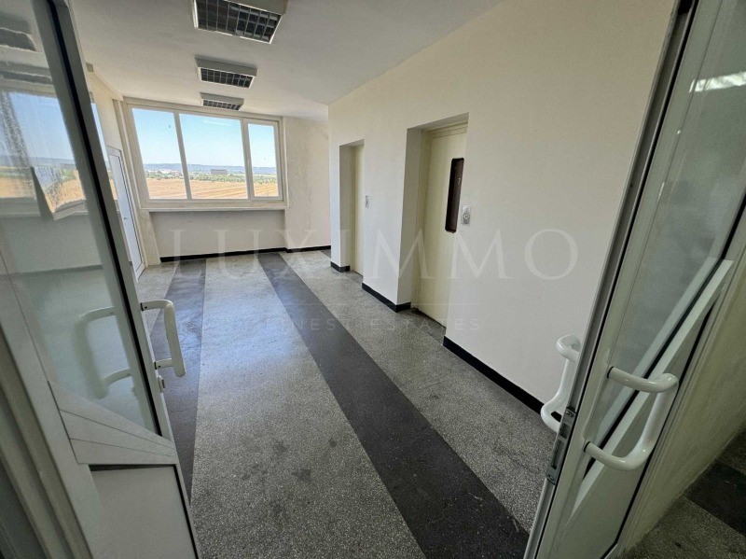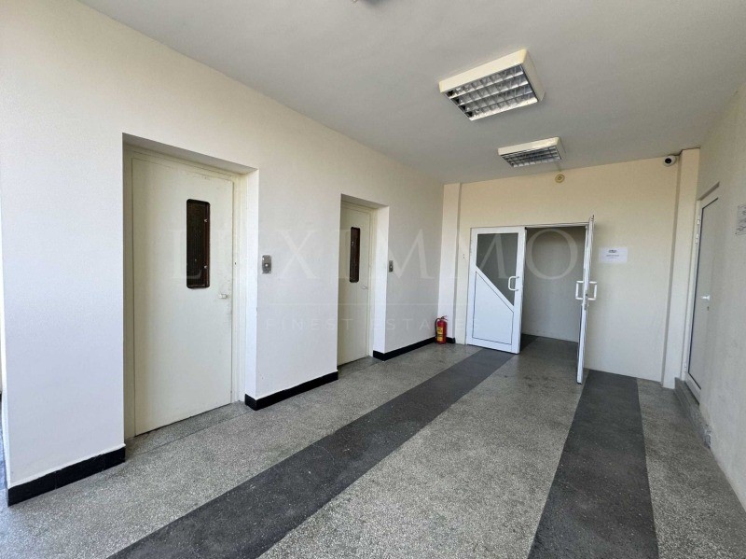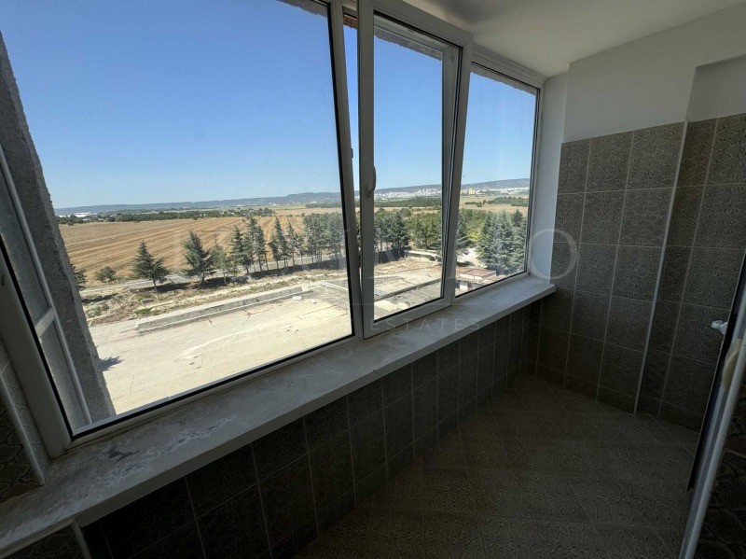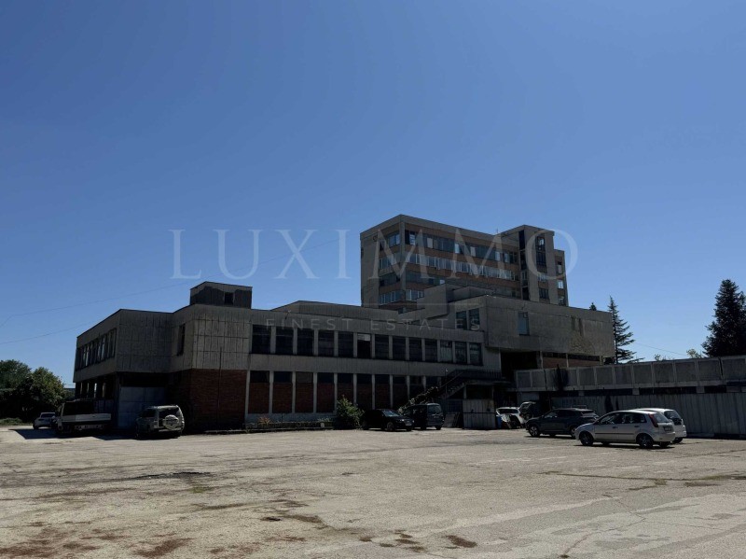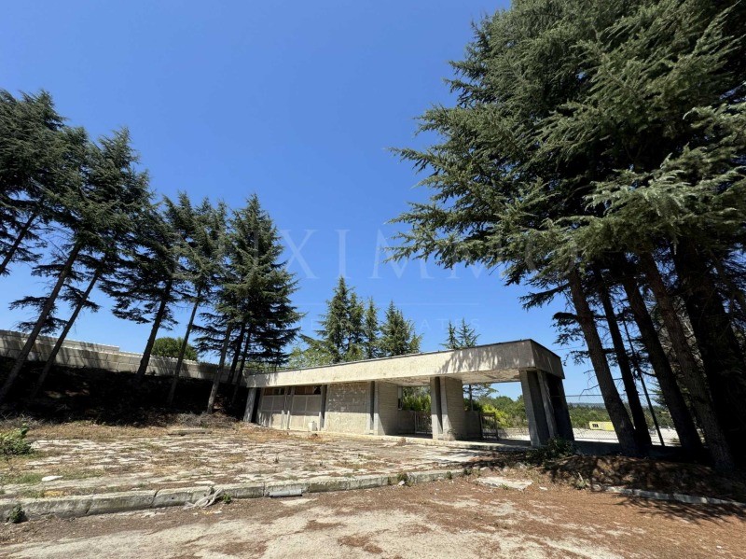FOTO'S WORDEN LADEN ...
Magazijn & Bedrijfsruimte (Te koop)
8.802 m²
Referentie:
EDEN-T100186212
/ 100186212
LUXIMMO FINEST ESTATES: ... We present a business property in the city of Sofia. Varna, Western Industrial Zone (lakeside road), located 2 km from the entrance of the city, Hemus highway and Varna airport, 5 km from the city center, Bus Station, Railway Station and Ports of Varna, public transport to the property is available. It consists of a total of 5 buildings located on a plot of 33,573 sq.m., each of which is intended for an administrative, business building. Building 1 - 1 368 sq.m., on two floors, each of which is 684 sq.m. This building functioned as a place for theatrical performances and for holding mass events. The height of the ceilings is 10 m and there are no columns. This site has a warm connection to the main administrative building; Building 2 - 482 sq.m and represented a warm connection between the main administrative building and building 1 (the event hall); Building 3 - 3,870 sq.m., on 9 floors, each of which is 430 sq.m. This is the main administrative building and each floor consists of 13 working rooms, a cabin, two bathrooms - men and women, two elevators and a landing. From the last few floors, a beautiful lake view is revealed; Building 4 - 3 044 sq.m, on two floors, each of which is 1522 sq.m. The room functioned as a canteen for 3,000 people. There is a bomb shelter in the basement of this site. Building 5 - 38 sq.m, on one level - main portal, place for security. The property is unparalleled on the market, with a wide range of status and suitable for many business purposes. This property is also suitable for a private hospital, clinic, nursing home, sanatorium, hotel, offices, public services, sports halls - outdoor and indoor, large-scale events. On the territory of the site there is also a bus stop, a turntable for buses and trucks, many parking spaces - indoor and outdoor, green areas and places for walking and recreation. The unique thing about the site is that 70 m from the property there is a source of mineral water from Artesianski Kladenets, at a depth of 800 m and it has its own transformer station. This property is also suitable for a private hospital, clinic, clinic. For more information, contact us and quote the reference number of the property. Please say that you have seen the ad on this site. Reference number: VAR-124485 Tel: ... , 052 813 652 Responsible broker: Krasimir Yordanov
Meer bekijken
Minder bekijken
LUXIMMO FINEST ESTATES: ... Представяме бизнес имот, в гр. Варна, Западна промишлена зона (крайезерен път), разположен на 2 км от входа на града, магистрала Хемус и летище Варна, на 5 км от центъра на града, Автогара, ЖП Гара и пристанища Варна, наличен е обществен транспорт до имота. Състои се от общо 5 сгради, разположени в парцел от 33 573 кв.м, всяка от които с предназначение за административна, делова сграда. Сграда 1 - 1 368 кв.м, на два етажа, всеки от които по 684 кв.м. Тази сграда е функционирала като място за театрални изяви и за провеждане на масови мероприятия. Височината на таваните е 10 м и няма колони. Този обект е с топла връзка към основната административна сграда; Сграда 2 - 482 кв.м и представяла топла връзка между основната административна сграда и сграда 1 (залата за мероприятия); Сграда 3 - 3 870 кв.м, на 9 етажа, всеки от които по 430 кв.м. Това е основната административна сграда като всеки етаж се състои от 13 работни помещения, битовка, по два санитарни възела - мъже и жени, два асансьора и площадка. От последните няколко етажа се разкрива красива езерна гледка; Сграда 4 - 3 044 кв.м, на два етажа, всеки от които по 1522 кв.м. Помещението е функционирало като столова за 3 000 души. В сутерена на този обект има бомбоубежище. Сграда 5 - 38 кв.м, на едно ниво - главен портал, място за охрана. Имотът е без аналог на пазара, с широкоспектърен статут и подходящ за много бизнес цели. Този имот е подходящ още и за частна болница, клиника, старчески дом, санаториум, хотел, офиси, обществено обслужване, спортни зали - открити и закрити, мащабни мероприятия. На територията на обекта има още спирка, обръщач за автобуси и тирове, много паркоместа - закрити и открити, зелени площи и места за разходка и отдих. Уникалното на обекта е, че на 70 м от имота има източник на минерална вода от Артезиански кладенец, на дълбочина от 800 м и има собствен трафопост. Този имот е подходящ още и за частна болница, клиника, За повече информация свържете се с нас и цитирайте референтния номер на имота. Моля, кажете, че сте видeли обявата в този сайт. Референтен номер: VAR-124485 Тел: ... , 052 813 652 Отговорен брокер:Красимир Йорданов
LUXIMMO FINEST ESTATES: ... We present a business property in the city of Sofia. Varna, Western Industrial Zone (lakeside road), located 2 km from the entrance of the city, Hemus highway and Varna airport, 5 km from the city center, Bus Station, Railway Station and Ports of Varna, public transport to the property is available. It consists of a total of 5 buildings located on a plot of 33,573 sq.m., each of which is intended for an administrative, business building. Building 1 - 1 368 sq.m., on two floors, each of which is 684 sq.m. This building functioned as a place for theatrical performances and for holding mass events. The height of the ceilings is 10 m and there are no columns. This site has a warm connection to the main administrative building; Building 2 - 482 sq.m and represented a warm connection between the main administrative building and building 1 (the event hall); Building 3 - 3,870 sq.m., on 9 floors, each of which is 430 sq.m. This is the main administrative building and each floor consists of 13 working rooms, a cabin, two bathrooms - men and women, two elevators and a landing. From the last few floors, a beautiful lake view is revealed; Building 4 - 3 044 sq.m, on two floors, each of which is 1522 sq.m. The room functioned as a canteen for 3,000 people. There is a bomb shelter in the basement of this site. Building 5 - 38 sq.m, on one level - main portal, place for security. The property is unparalleled on the market, with a wide range of status and suitable for many business purposes. This property is also suitable for a private hospital, clinic, nursing home, sanatorium, hotel, offices, public services, sports halls - outdoor and indoor, large-scale events. On the territory of the site there is also a bus stop, a turntable for buses and trucks, many parking spaces - indoor and outdoor, green areas and places for walking and recreation. The unique thing about the site is that 70 m from the property there is a source of mineral water from Artesianski Kladenets, at a depth of 800 m and it has its own transformer station. This property is also suitable for a private hospital, clinic, clinic. For more information, contact us and quote the reference number of the property. Please say that you have seen the ad on this site. Reference number: VAR-124485 Tel: ... , 052 813 652 Responsible broker: Krasimir Yordanov
LUXIMMO FINEST ESTATES: ... Představujeme obchodní nemovitost ve městě Sofie. Varna, západní průmyslová zóna (silnice u jezera), která se nachází 2 km od vstupu do města, dálnice Hemus a letiště Varna, 5 km od centra města, autobusové nádraží, vlakové nádraží a přístavy Varna, veřejná doprava k objektu je k dispozici. Skládá se z celkem 5 budov umístěných na pozemku o rozloze 33 573 m2, z nichž každá je určena pro administrativní, obchodní budovu. Budova 1 - 1 368 m2, ve dvou podlažích, z nichž každé má 684 m2 Tato budova sloužila jako místo pro divadelní představení a pro pořádání masových akcí. Výška stropů je 10 m a nejsou zde žádné sloupy. Toto místo má vřelé spojení s hlavní administrativní budovou; Budova 2 - 482 m2 a představovala vřelé spojení mezi hlavní administrativní budovou a budovou 1 (sál pro pořádání akcí); Budova 3 - 3 870 m2, na 9 podlažích, z nichž každé má 430 m2. Jedná se o hlavní administrativní budovu a každé patro se skládá z 13 pracovních místností, kabiny, dvou koupelen - pánské a dámské, dvou výtahů a podesty. Z posledních několika pater se odhaluje krásný výhled na jezero; Budova 4 - 3 044 m2, ve dvou podlažích, z nichž každé má 1522 m2. Místnost fungovala jako jídelna pro 3 000 lidí. V suterénu tohoto areálu se nachází protiletecký kryt. Budova 5 - 38 m2, na jedné úrovni - hlavní portál, místo pro ostrahu. Nemovitost nemá na trhu obdoby, má širokou škálu statusů a je vhodná pro mnoho obchodních účelů. Tato nemovitost je také vhodná pro soukromou nemocnici, kliniku, pečovatelský dům, sanatorium, hotel, kanceláře, veřejné služby, sportovní haly - venkovní i vnitřní, velké akce. Na území areálu se nachází také autobusová zastávka, točna pro autobusy a nákladní automobily, mnoho parkovacích míst - vnitřních i venkovních, zelené plochy a místa pro procházky a rekreaci. Unikátnost lokality spočívá v tom, že 70 m od pozemku se nachází zdroj minerální vody z Artéziánského kladeňce, v hloubce 800 m a má vlastní trafostanici. Tato nemovitost je také vhodná pro soukromou nemocnici, kliniku, kliniku. Pro více informací nás kontaktujte a uveďte referenční číslo nemovitosti. Uveďte, prosím, že jste viděli reklamu na tomto webu. Referenční číslo: VAR-124485 Tel: ... , 052 813 652 Odpovědný makléř: Krasimir Yordanov
LUXIMMO FINEST ESTATES : ... Nous vous présentons un bien immobilier d’entreprise dans la ville de Sofia. Varna, zone industrielle occidentale (route au bord du lac), située à 2 km de l’entrée de la ville, de l’autoroute Hemus et de l’aéroport de Varna, à 5 km du centre-ville, de la gare routière, de la gare ferroviaire et des ports de Varna, les transports en commun vers la propriété sont disponibles. Il se compose d’un total de 5 bâtiments situés sur un terrain de 33 573 m², chacun étant destiné à un bâtiment administratif et commercial. Bâtiment 1 - 1 368 m², sur deux étages, soit 684 m² chacun. Ce bâtiment servait de lieu pour des représentations théâtrales et pour la tenue d’événements de masse. La hauteur des plafonds est de 10 m et il n’y a pas de colonnes. Ce site a une connexion chaleureuse avec le bâtiment administratif principal ; Bâtiment 2 - 482 m² et représentait une liaison chaleureuse entre le bâtiment administratif principal et le bâtiment 1 (la salle des événements) ; Bâtiment 3 - 3 870 m², sur 9 étages, dont 430 m² chacun. Il s’agit du bâtiment administratif principal et chaque étage se compose de 13 salles de travail, d’une cabine, de deux salles de bains - hommes et femmes, de deux ascenseurs et d’un palier. Depuis les derniers étages, une belle vue sur le lac se révèle ; Bâtiment 4 - 3 044 m², sur deux étages, d’une superficie de 1522 m² chacun. La salle servait de cantine pour 3 000 personnes. Il y a un abri anti-bombes au sous-sol de ce site. Bâtiment 5 - 38 m², sur un niveau - portail principal, place pour la sécurité. La propriété est inégalée sur le marché, avec un large éventail de statuts et adaptée à de nombreux usages commerciaux. Cette propriété convient également pour un hôpital privé, une clinique, une maison de retraite, un sanatorium, un hôtel, des bureaux, des services publics, des salles de sport - extérieures et intérieures, des événements à grande échelle. Sur le territoire du site, il y a également un arrêt de bus, une plaque tournante pour les bus et les camions, de nombreuses places de stationnement - intérieures et extérieures, des espaces verts et des lieux de promenade et de loisirs. La particularité du site est qu’à 70 m de la propriété, il y a une source d’eau minérale d’Artesianski Kladenets, à une profondeur de 800 m et qu’il dispose de son propre poste de transformation. Cette propriété convient également pour un hôpital privé, une clinique, une clinique. Pour plus d’informations, contactez-nous et indiquez le numéro de référence de la propriété. Veuillez dire que vous avez vu l’annonce sur ce site. Numéro de référence : VAR-124485 Tél. : ... , 052 813 652 Courtier responsable : Krasimir Yordanov
LUXIMMO FINEST ESTATES: ... Presentamos un inmueble comercial en la ciudad de Sofía. Varna, zona industrial occidental (carretera junto al lago), situada a 2 km de la entrada de la ciudad, la autopista Hemus y el aeropuerto de Varna, a 5 km del centro de la ciudad, la estación de autobuses, la estación de tren y los puertos de Varna, el transporte público está disponible. Consta de un total de 5 edificios ubicados en una parcela de 33.573 metros cuadrados, cada uno de los cuales está destinado a un edificio administrativo y empresarial. Edificio 1 - 1 368 m², en dos plantas, cada una de las cuales tiene 684 m². Este edificio funcionaba como lugar para representaciones teatrales y para la celebración de eventos multitudinarios. La altura de los techos es de 10 m y no hay columnas. Este sitio tiene una cálida conexión con el edificio administrativo principal; El edificio 2 tiene 482 metros cuadrados y representa una cálida conexión entre el edificio administrativo principal y el edificio 1 (el salón de eventos); Edificio de 3 a 3.870 metros cuadrados, distribuidos en 9 plantas, de 430 metros cuadrados cada una. Este es el edificio administrativo principal y cada piso consta de 13 salas de trabajo, una cabina, dos baños para hombres y mujeres, dos ascensores y un rellano. Desde los últimos pisos, se revela una hermosa vista al lago; Edificio de 4 - 3 044 m², en dos plantas, cada una de las cuales tiene 1522 m². La sala funcionaba como cantina para 3.000 personas. Hay un refugio antiaéreo en el sótano de este sitio. Edificio de 5 - 38 metros cuadrados, en un nivel - portal principal, lugar para la seguridad. La propiedad no tiene paralelo en el mercado, con una amplia gama de estatus y es adecuada para muchos fines comerciales. Esta propiedad también es adecuada para un hospital privado, clínica, hogar de ancianos, sanatorio, hotel, oficinas, servicios públicos, pabellones deportivos, al aire libre y en interiores, eventos a gran escala. En el territorio del sitio también hay una parada de autobús, una plataforma giratoria para autobuses y camiones, muchos espacios de estacionamiento, interiores y exteriores, áreas verdes y lugares para caminar y recrearse. Lo único del sitio es que a 70 m de la propiedad hay una fuente de agua mineral de Artesianski Kladenets, a una profundidad de 800 m y tiene su propia estación transformadora. Esta propiedad también es adecuada para un hospital privado, clínica, clínica. Para obtener más información, contáctenos y cite el número de referencia de la propiedad. Por favor, diga que ha visto el anuncio en este sitio. Nº de referencia: VAR-124485 Tel: ... , 052 813 652 Corredor responsable: Krasimir Yordanov
Referentie:
EDEN-T100186212
Land:
BG
Stad:
Varna
Categorie:
Commercieel
Type vermelding:
Te koop
Type woning:
Magazijn & Bedrijfsruimte
Omvang woning:
8.802 m²
