EUR 9.237.839
EUR 9.564.429
EUR 9.284.494
EUR 8.220.743
EUR 10.077.642
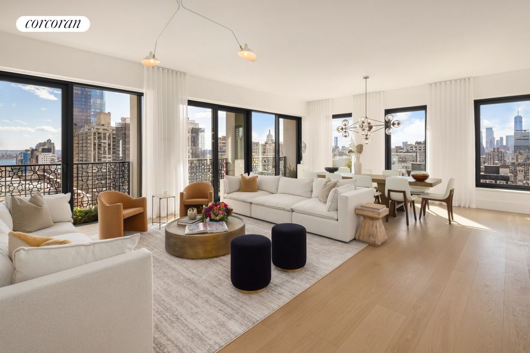
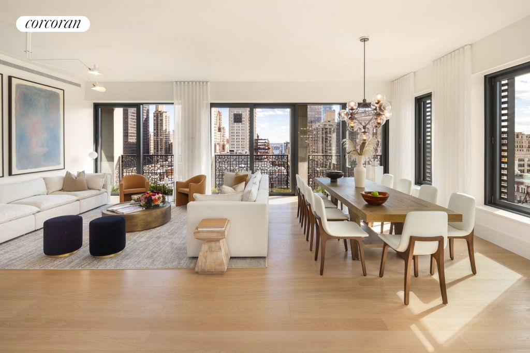
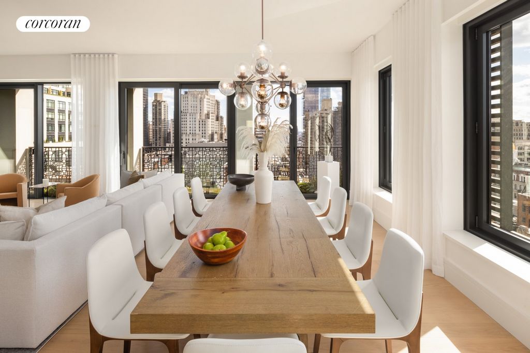
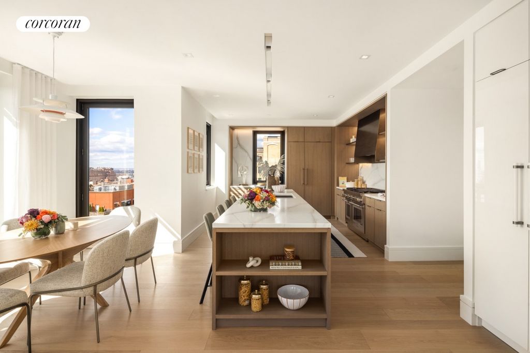
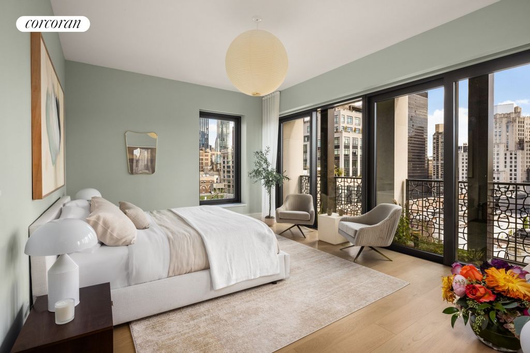
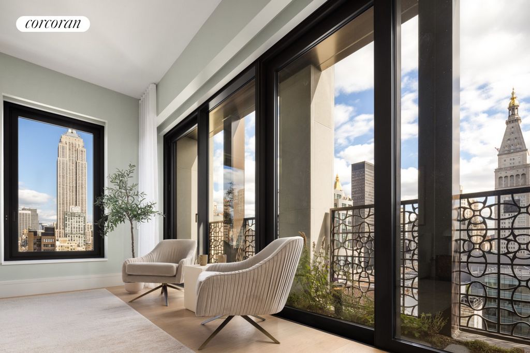
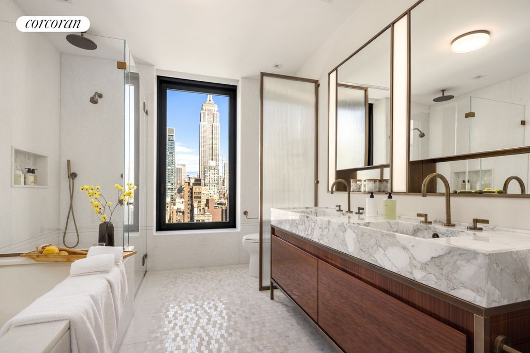
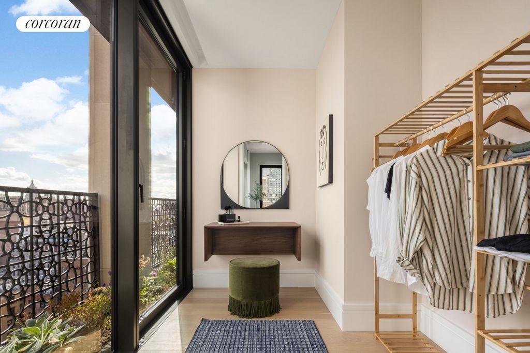
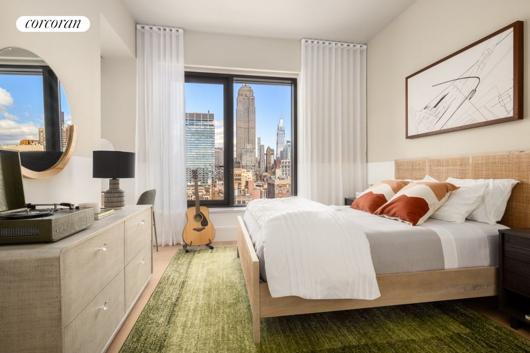
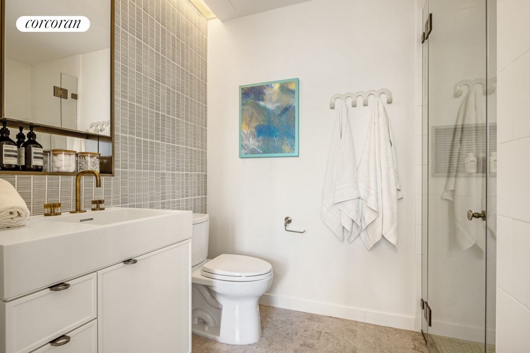
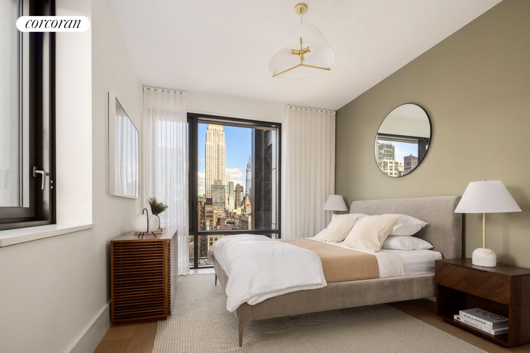
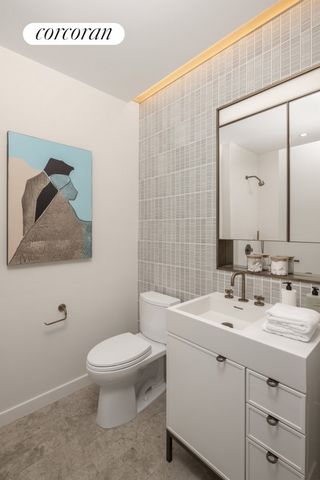
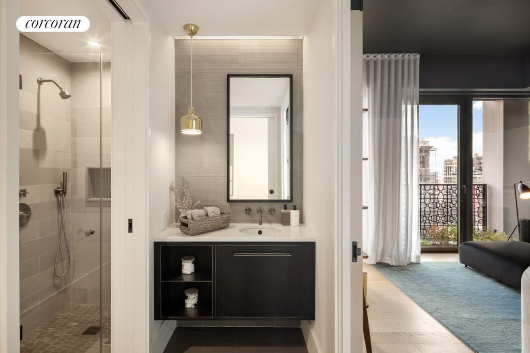
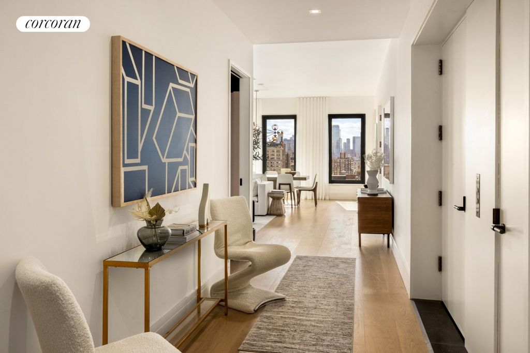
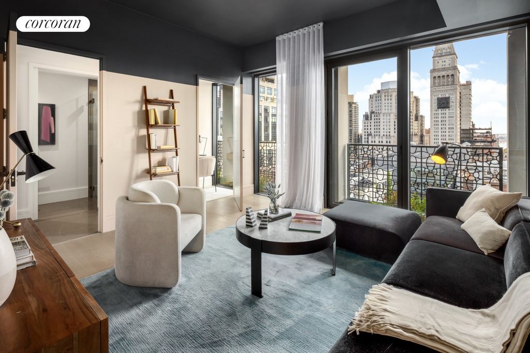
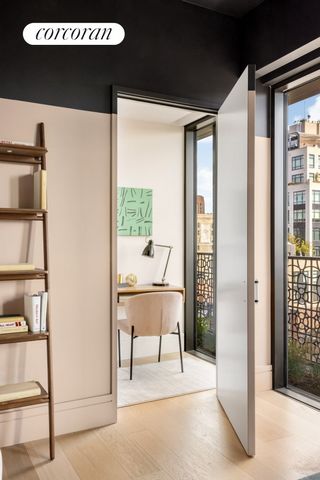
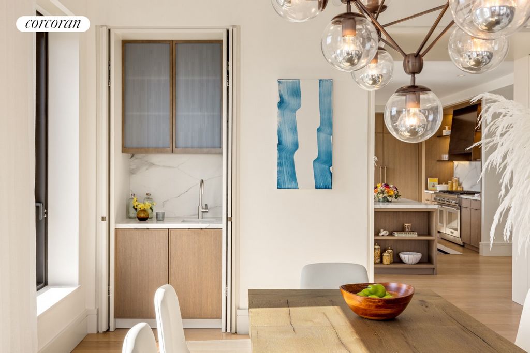
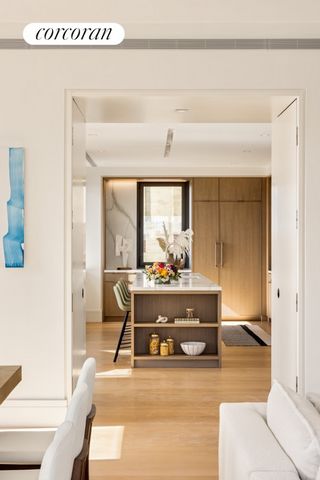
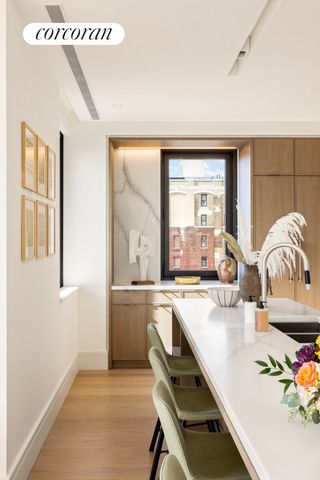
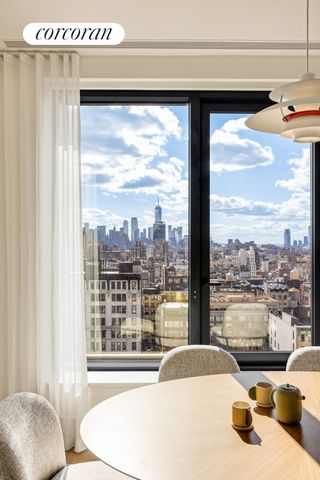
The corner primary suite, on the east and north side of the residence, is bordered by lush plantings and features a large walk-in closet and a windowed dressing room. A five-fixture windowed primary bathroom offers a custom vanity, heated marble floors, a 6' Kohler bathtub, a glass-enclosed shower, and water closet by Toto. Two secondary bedrooms, both facing north and west offer incredible Empire State Building views. The secondary baths are finished with limestone flooring, Ann Sacks textured ceramic tiles, custom vanities, Duravit shower/tub, and a water closet by Toto. The fourth bedroom/library faces east and offers a windowed dressing room that accommodates a writing desk. The ensuite bath is finished with Gaudi marble flooring and wainscoting with a rubbed limestone accent wall, a custom vanity, a shower, and a water closet by Toto. All bathrooms are outfitted with Watermark oil rubbed bronze fittings. A mud room completes this special residence, offering the convenience of storage for daily items. White oak wide plank flooring (5.5" to 9.5"), central heating and air cooling, laundry room with washer and vented dryer, refuse closet and ample storage complete this home.
Flatiron House offers a suite of tranquil amenities all designed by COOKFOX Architects including an attended lobby, a fitness center with an adjacent terrace, a lush planted garden, a residents' lounge, and a game room. Located just half a block from Madison Square Park and world-renowned culinary destination Eataly, Flatiron House's location affords residents convenient access to some of the city's best restaurants, museums, galleries, and transportation. Meer bekijken Minder bekijken Penthouse 23, designed by COOKFOX Architects. One of the highest full floor residences with jaw-dropping views in every direction including all of Downtown Manhattan, the Clocktower, the legendary Flatiron Building, and the Empire State Building. Part of The Garden Penthouse Collection at Flatiron House, this distinctive residence offers 3,194 SF interior space and 222 SF of planted and irrigated outdoor Juliet balconies spanning the entire east facade that can be lushly landscaped to your specifications with herbs, flowers, or native species. Recalling Madison Square Park, just half a block away, this stunning residence is a natural oasis in the sky.This four-bedroom, four-bathroom home features direct elevator entry opening onto a gracious entry gallery leading to a nearly 30' x 20' great room with sunlit south and east exposures and floor-to-ceiling windows. The corner eat-in kitchen, with four windows facing south and west, features ample custom oak, lacquer, and ribbed glass cabinetry framed in brass, a large island along with Calacatta Lincoln marble slab countertops and backsplashes, a pantry, and a wet bar. Appliances include a Thermador six burner with griddle and two oven gas range, a vented hood, a Bosch speed oven and dishwasher, and a Gaggenau refrigerator/freezer and full height wine refrigerator.
The corner primary suite, on the east and north side of the residence, is bordered by lush plantings and features a large walk-in closet and a windowed dressing room. A five-fixture windowed primary bathroom offers a custom vanity, heated marble floors, a 6' Kohler bathtub, a glass-enclosed shower, and water closet by Toto. Two secondary bedrooms, both facing north and west offer incredible Empire State Building views. The secondary baths are finished with limestone flooring, Ann Sacks textured ceramic tiles, custom vanities, Duravit shower/tub, and a water closet by Toto. The fourth bedroom/library faces east and offers a windowed dressing room that accommodates a writing desk. The ensuite bath is finished with Gaudi marble flooring and wainscoting with a rubbed limestone accent wall, a custom vanity, a shower, and a water closet by Toto. All bathrooms are outfitted with Watermark oil rubbed bronze fittings. A mud room completes this special residence, offering the convenience of storage for daily items. White oak wide plank flooring (5.5" to 9.5"), central heating and air cooling, laundry room with washer and vented dryer, refuse closet and ample storage complete this home.
Flatiron House offers a suite of tranquil amenities all designed by COOKFOX Architects including an attended lobby, a fitness center with an adjacent terrace, a lush planted garden, a residents' lounge, and a game room. Located just half a block from Madison Square Park and world-renowned culinary destination Eataly, Flatiron House's location affords residents convenient access to some of the city's best restaurants, museums, galleries, and transportation.