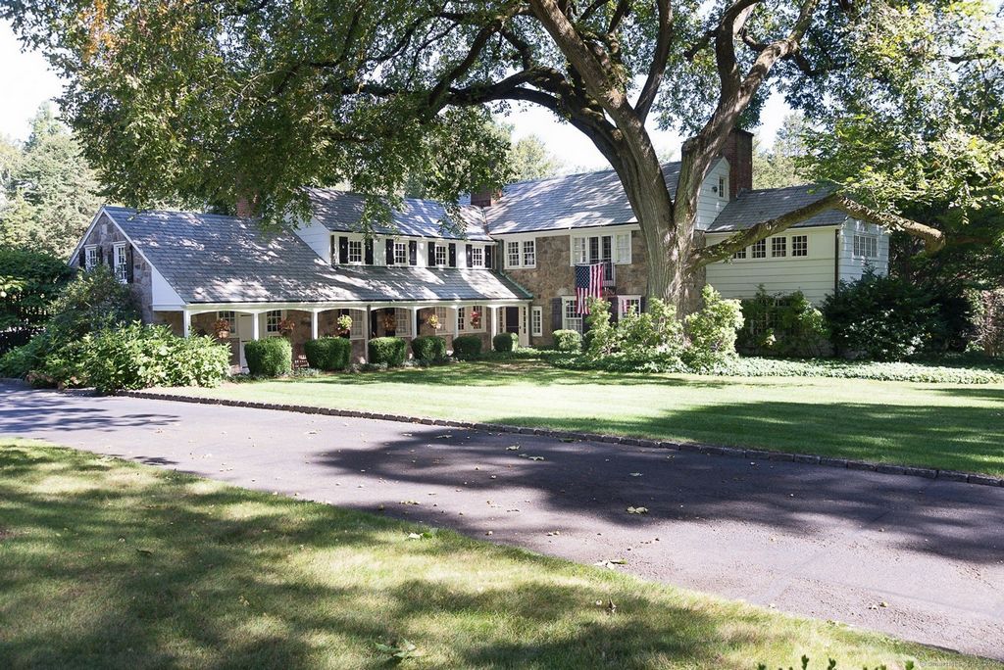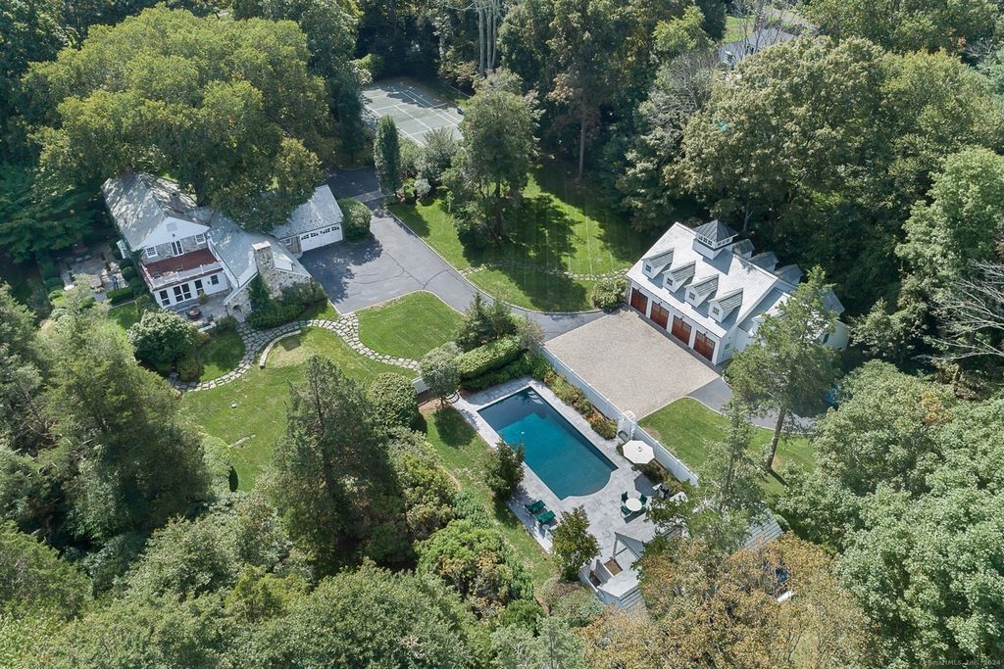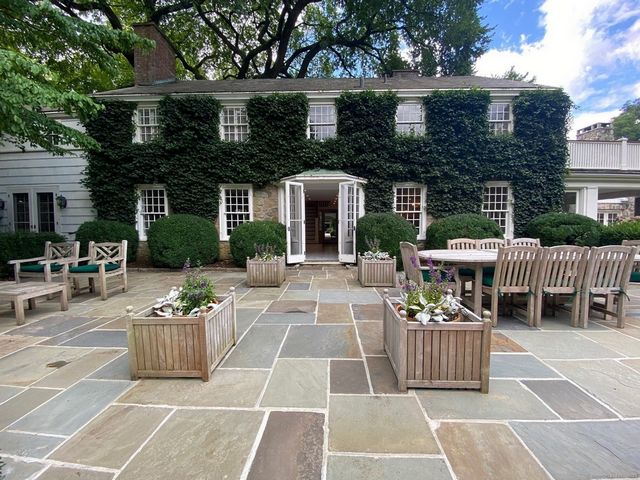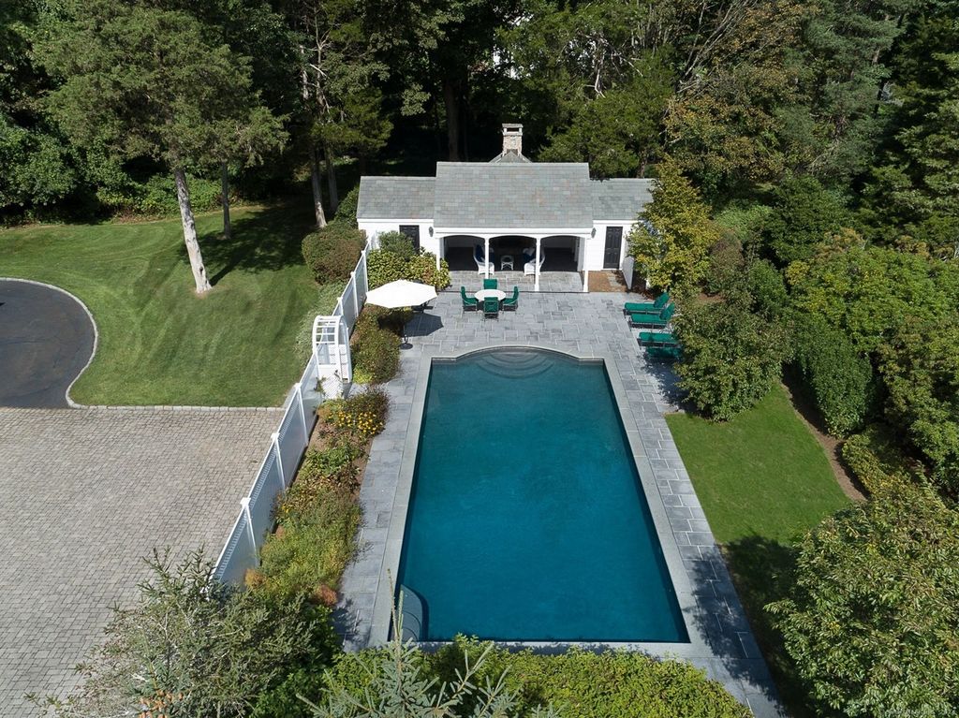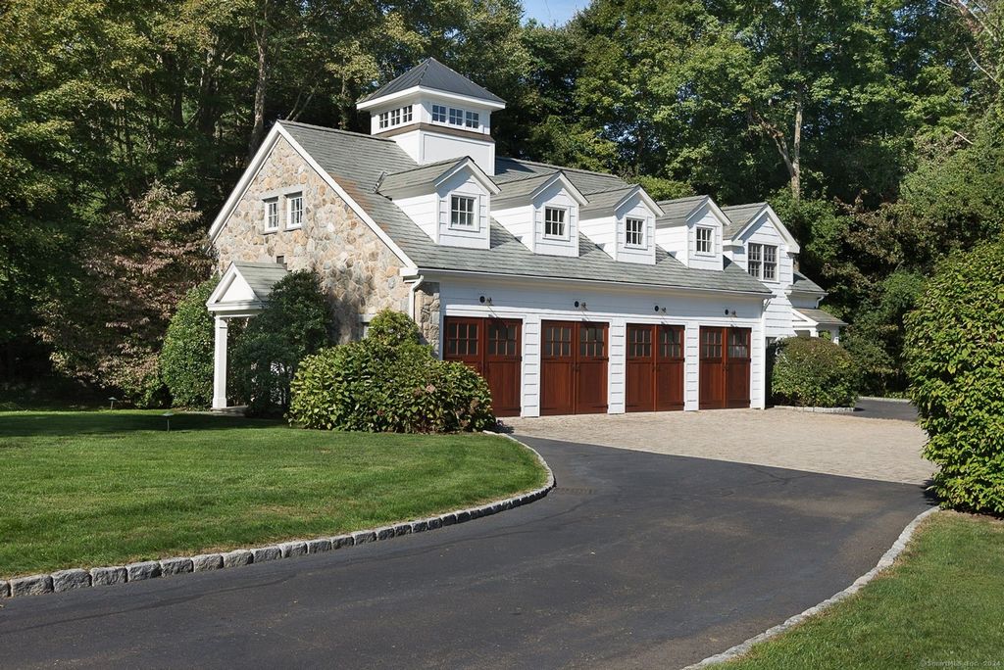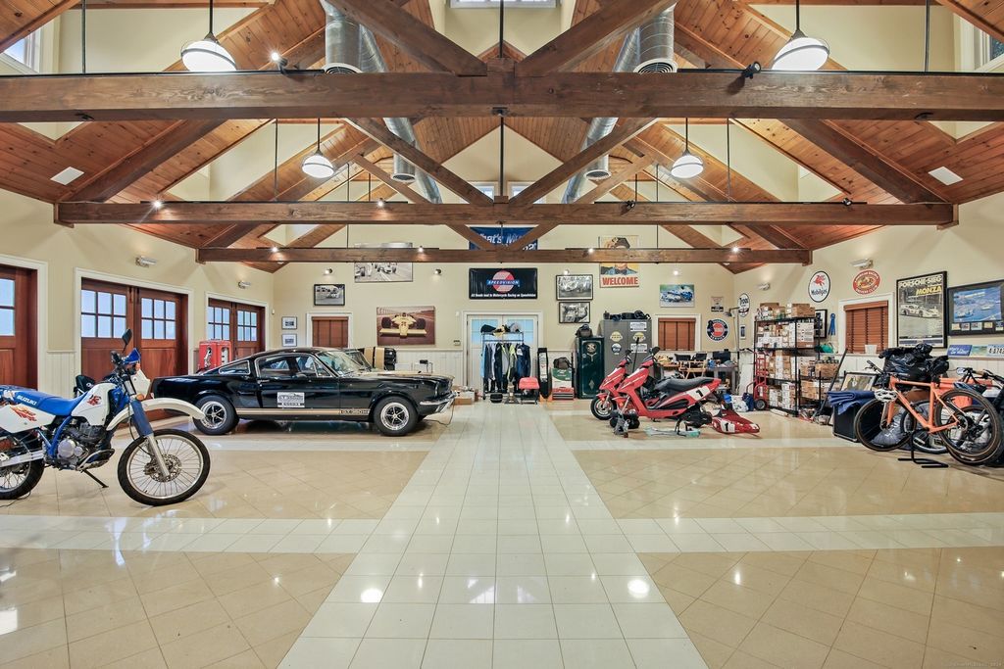FOTO'S WORDEN LADEN ...
Huis en eengezinswoning te koop — New Canaan
EUR 5.833.632
Huis en eengezinswoning (Te koop)
Referentie:
EDEN-T100085773
/ 100085773
The beloved 1925 Elmstone Estate situated on over 4 acres in the heart of Ferris Hill has been lovingly restored w/ high-end finishes that blend original charm and modern-day luxury. A gated drive leads to a spectacular iconic stone home anchored by a breathtaking historic elm tree. A welcoming Dutch door leads to the expansive foyer. A second staircase leads to the masterfully designed custom kitchen w/ a generous butler's pantry and scullery. The family room with fireplace offers views of the large stone terrace and expansive gardens. The first level also includes four-season sunroom, elegant dining and living rooms each with a fireplace. A paneled library with picturesque privacy, built-ins and wet bar is the ultimate home office. Storage abounds throughout the home, including a large primary suite with an oversized marble bath, walk-in closet, fireplace, and Juliet balcony. A wide, gracious hallway, leads to four more bedrooms and one with its own oversized private balcony. Basement level is complete with a home gym, wine cellar/tasting room, sauna, fp, and large utility space. This scenic property includes a breathtaking two-story multi-use modern barn and professional garages with eight-car parking, entertaining, and living spaces. Beautifully landscaped pool w/ pool house has a full bath and outdoor kitchen. The tennis court is a private gem bordered by stone walkway & pergola. Your own private club and oasis, this is a generational country estate not to be missed!
Meer bekijken
Minder bekijken
The beloved 1925 Elmstone Estate situated on over 4 acres in the heart of Ferris Hill has been lovingly restored w/ high-end finishes that blend original charm and modern-day luxury. A gated drive leads to a spectacular iconic stone home anchored by a breathtaking historic elm tree. A welcoming Dutch door leads to the expansive foyer. A second staircase leads to the masterfully designed custom kitchen w/ a generous butler's pantry and scullery. The family room with fireplace offers views of the large stone terrace and expansive gardens. The first level also includes four-season sunroom, elegant dining and living rooms each with a fireplace. A paneled library with picturesque privacy, built-ins and wet bar is the ultimate home office. Storage abounds throughout the home, including a large primary suite with an oversized marble bath, walk-in closet, fireplace, and Juliet balcony. A wide, gracious hallway, leads to four more bedrooms and one with its own oversized private balcony. Basement level is complete with a home gym, wine cellar/tasting room, sauna, fp, and large utility space. This scenic property includes a breathtaking two-story multi-use modern barn and professional garages with eight-car parking, entertaining, and living spaces. Beautifully landscaped pool w/ pool house has a full bath and outdoor kitchen. The tennis court is a private gem bordered by stone walkway & pergola. Your own private club and oasis, this is a generational country estate not to be missed!
Referentie:
EDEN-T100085773
Land:
US
Stad:
New Canaan
Postcode:
06840
Categorie:
Residentieel
Type vermelding:
Te koop
Type woning:
Huis en eengezinswoning
Omvang woning:
715 m²
Omvang perceel:
16.956 m²
Slaapkamers:
6
Badkamers:
9
VASTGOEDPRIJS PER M² IN NABIJ GELEGEN STEDEN
| Stad |
Gem. Prijs per m² woning |
Gem. Prijs per m² appartement |
|---|---|---|
| Fairfield | EUR 5.976 | - |
| Connecticut | EUR 5.976 | - |
| New York | EUR 6.427 | EUR 12.407 |
| Loughman | EUR 1.258 | - |
| Florida | EUR 4.882 | EUR 6.161 |
