EUR 249.000
EUR 245.000
EUR 335.000
EUR 245.000
EUR 155.000
EUR 130.000
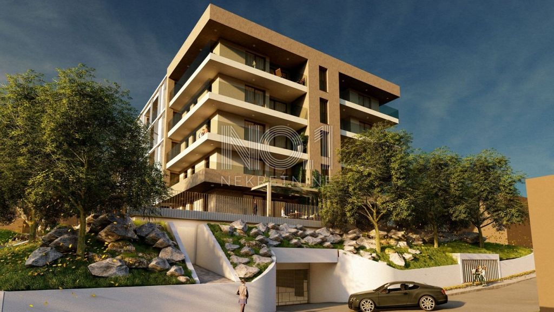
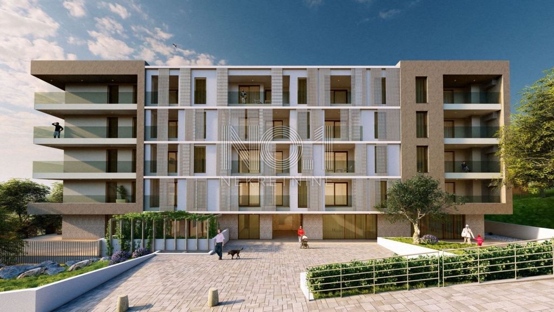
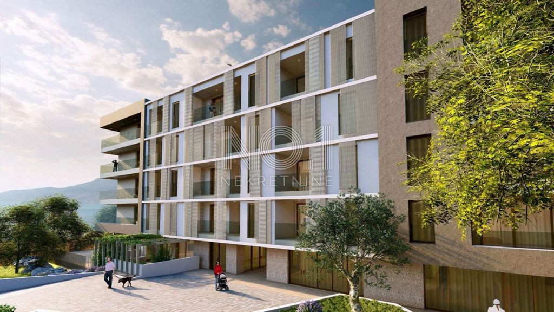
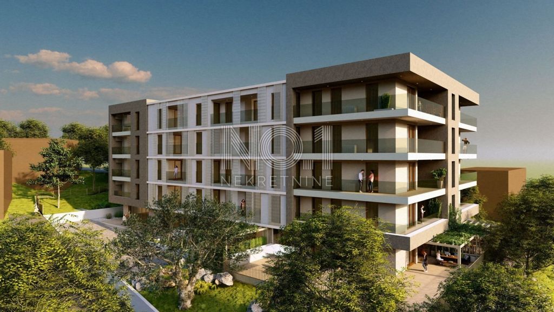
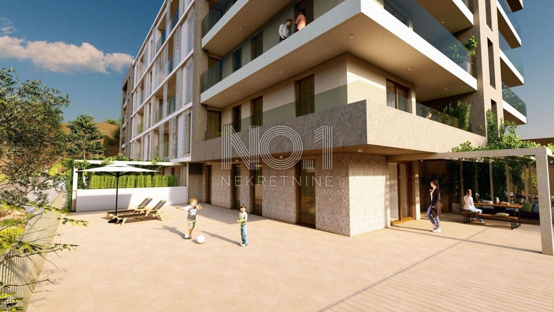
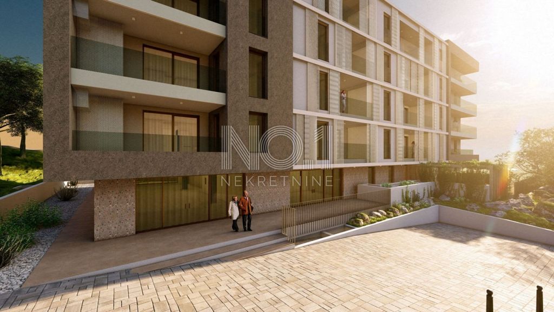
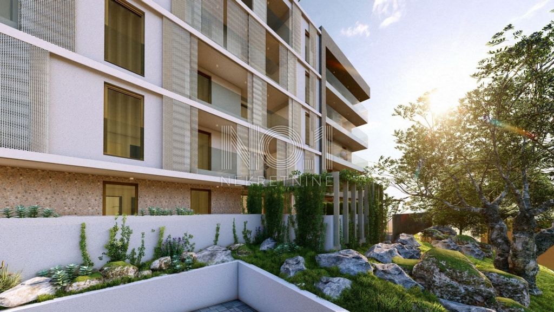
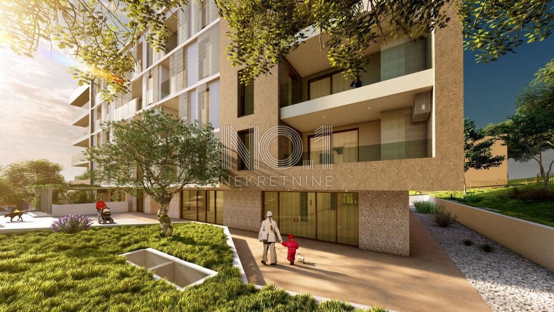
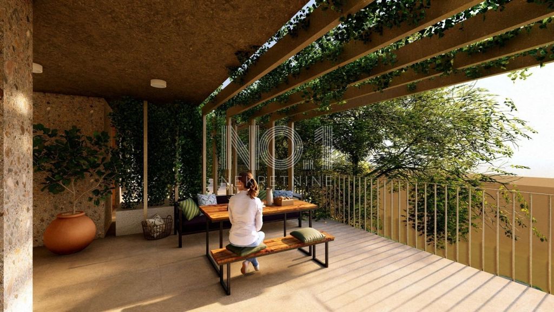
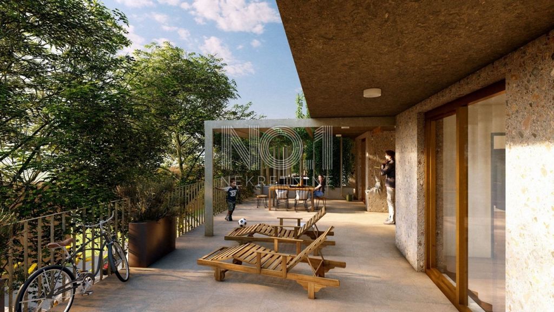
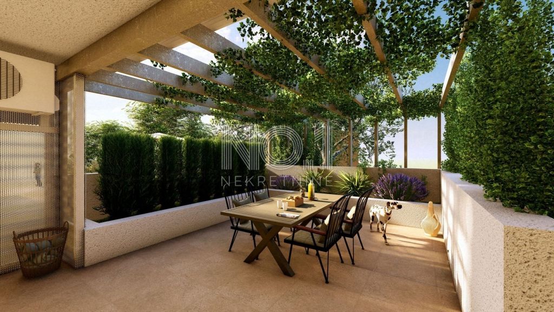
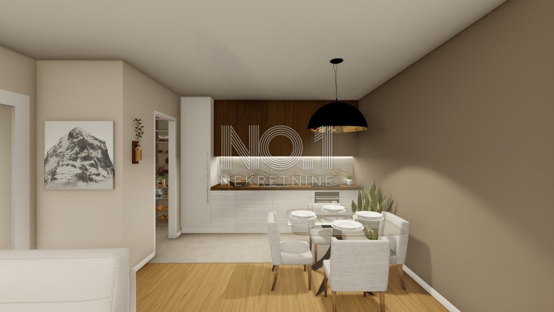
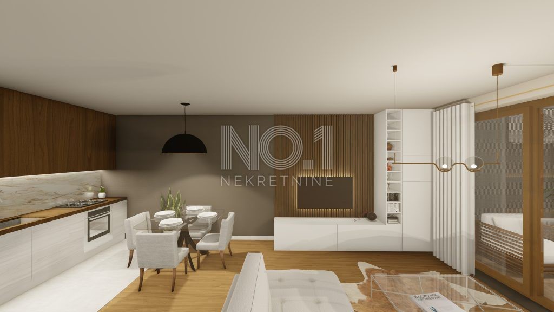
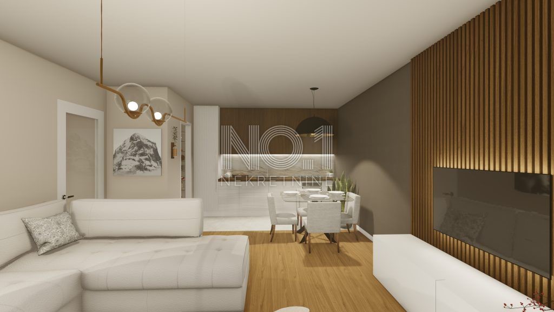
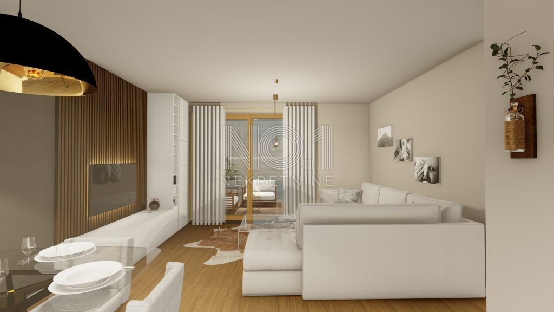
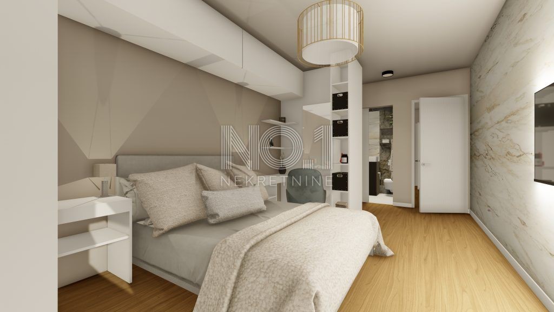
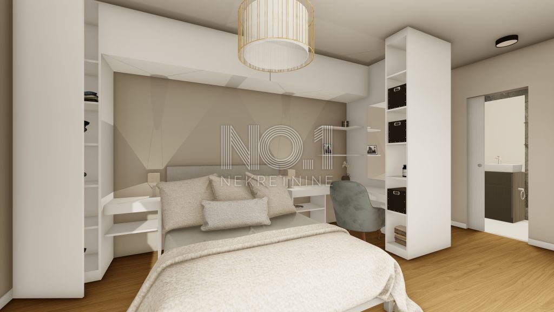
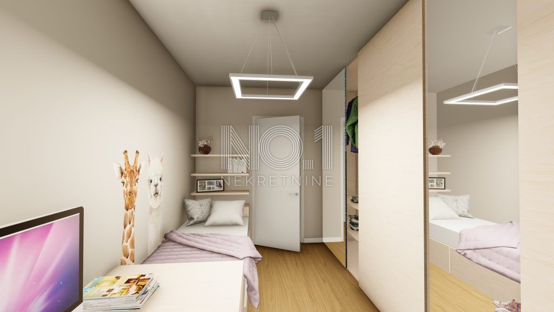
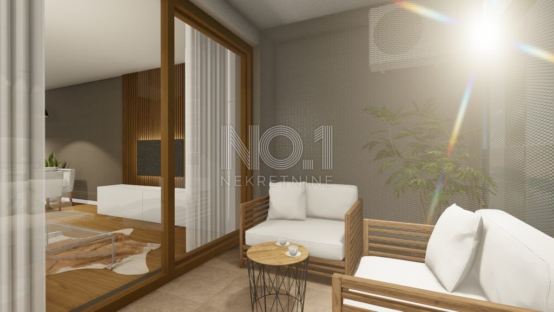
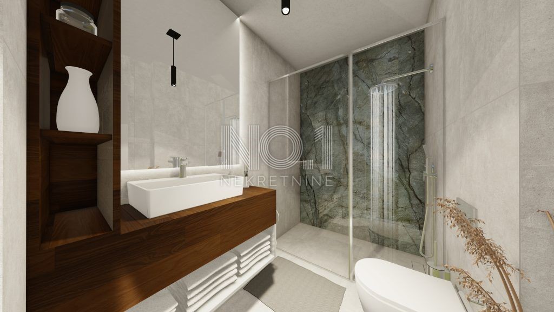
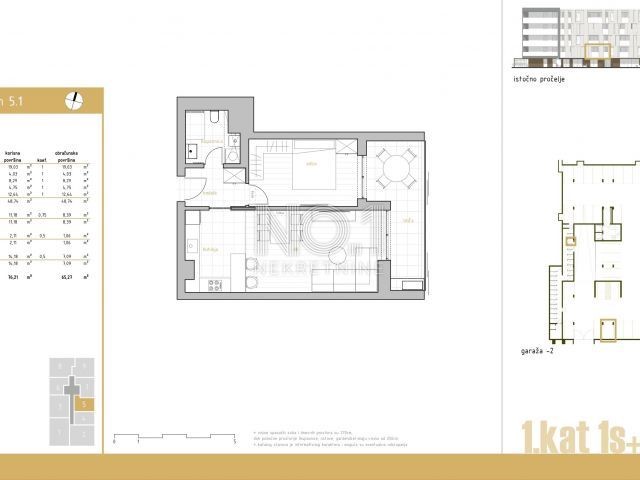
The apartments meet the highest construction criteria, and their design follows modern and luxurious furnishings. The facility was designed as an almost zero energy building with significantly lower costs. It extends over 5 floors and consists of a total of 40 exclusive apartments with associated parking spaces in the underground garage located within the building and 4 business spaces.
All floors are connected by an elevator that leads from the garage floor to the target floor. All apartments are oriented west-south-east and have a beautiful view of the sea and the Kvarner Bay to Opatija.
The apartments are divided into one-room, two-room and three-room apartments with a spacious loggia, and they all come with a certain number of garage parking spaces and a storage room.
The main characteristics of the building are the ETICS facade, with mineral wool 10 cm thick, ventilated facade made of composite panels, monolithic reinforced concrete load-bearing structure, partition walls between apartments made of block bricks with improved sound-insulating characteristics, partition walls towards the corridors made of block bricks additionally thermally and sound-insulated with mineral wool, WICONA aluminum exterior carpentry with gas-filled double heat-insulating glazing, underfloor heating and preparation of PTV for a heat pump with a source of electricity or city gas, and a high energy certificate A+.
In the ground floor of the building, there are a total of 4 commercial spaces in the Roh-Bau phase. Another space of 144 m2 is available for quieter activities such as doctor's offices and business offices, in order to ensure quality living conditions for the building's tenants.
Estimated deadline for completion of the works is December 2024.
The price is on request and it refers to a completely finished apartment on a turnkey basis, without furniture. VAT is included in the price, the buyer is exempt from real estate sales tax. In the case of a purchase from a company registered in Croatia, a full VAT refund is possible after the sale.
All important facilities in the immediate vicinity. The distance from the sea is only a few minutes of easy walking.
The agency commission is charged in accordance with the General Terms and Conditions available on the website ... />
It is possible to view the property only with a signed mediation agreement, which is the basis for further actions related to the sale and commission, all in accordance with the Law on mediation in real estate transactions.
ID CODE: 2154
Agencija No.1
Agent
Mob: 098257309
Tel: 051261036
E-mail: ...
... />Features:
- Balcony
- Parking
- Garage
- Alarm
- Terrace
- Lift Meer bekijken Minder bekijken Zum Verkauf steht ein luxuriöses Wohn- und Geschäftshaus in Zamet, einem Ort zwischen Opatija und Rijeka. Die Anlage verfügt über einen wunderschönen Panoramablick auf das Meer der Kvarner-Bucht und die Insel Cres.
Die Wohnungen erfüllen die höchsten Baukriterien und ihr Design folgt einer modernen und luxuriösen Ausstattung. Die Anlage wurde als Niedrigstenergiegebäude mit deutlich geringeren Kosten konzipiert. Es erstreckt sich über 5 Etagen und besteht aus insgesamt 40 exklusiven Wohnungen mit dazugehörigen Stellplätzen in der im Gebäude befindlichen Tiefgarage und 4 Gewerbeflächen.
Alle Etagen sind durch einen Aufzug verbunden, der von der Garagenetage zur Zieletage führt. Alle Wohnungen sind West-Südost ausgerichtet und haben einen wunderschönen Blick auf das Meer und die Kvarner-Bucht bis nach Opatija.
Die Wohnungen sind in Ein-, Zwei- und Dreizimmerwohnungen mit großzügiger Loggia aufgeteilt und verfügen alle über eine bestimmte Anzahl Garagenstellplätze und einen Abstellraum.
Die Hauptmerkmale des Gebäudes sind die WDVS-Fassade mit 10 cm dicker Mineralwolle, die hinterlüftete Fassade aus Verbundplatten, die tragende Struktur aus monolithischem Stahlbeton, die Trennwände zwischen den Wohnungen aus Blockziegeln mit verbesserten Schalldämmeigenschaften und die Trennwände zu den Fluren aus Blockziegeln zusätzlich mit Mineralwolle thermisch und schallgedämmt, WICONA-Aluminium-Außenschreinerei mit gasgefüllter Doppelwärmedämmverglasung, Fußbodenheizung und Vorbereitung von PTV für eine Wärmepumpe mit Strom- oder Stadtgasquelle, und ein Hochenergiezertifikat A+.
Im Erdgeschoss des Gebäudes befinden sich insgesamt 4 Gewerbeflächen im Roh-Bau-Bauabschnitt. Eine weitere Fläche von 144 m2 steht für ruhigere Aktivitäten wie Arztpraxen und Geschäftsbüros zur Verfügung, um den Mietern des Gebäudes hochwertige Wohnbedingungen zu gewährleisten.
Die voraussichtliche Frist für die Fertigstellung der Arbeiten ist Dezember 2024.
Der Preis ist auf Anfrage und bezieht sich auf eine komplett fertiggestellte, schlüsselfertige Wohnung ohne Möbel. Die Mehrwertsteuer ist im Preis inbegriffen, der Käufer ist von der Immobilienumsatzsteuer befreit. Bei einem Kauf bei einem in Kroatien registrierten Unternehmen ist nach dem Verkauf eine vollständige Rückerstattung der Mehrwertsteuer möglich.
Alle wichtigen Einrichtungen in unmittelbarer Nähe. Die Entfernung zum Meer beträgt nur wenige Gehminuten.
Die Vermittlungsprovision wird gemäß den Allgemeinen Geschäftsbedingungen berechnet, die auf der Website ... verfügbar sind.
Die Besichtigung der Immobilie ist nur mit einem unterzeichneten Vermittlungsvertrag möglich, der die Grundlage für weitere Maßnahmen im Zusammenhang mit dem Verkauf und der Provision bildet, alles in Übereinstimmung mit dem Gesetz über die Vermittlung bei Immobilientransaktionen.
ID CODE: 2154
Agencija No.1
Agent
Mob: 098257309
Tel: 051261036
E-mail: ...
... />Features:
- Balcony
- Parking
- Garage
- Alarm
- Terrace
- Lift U prodaji je luksuzni stambeno - poslovni objekt smješten na Zametu, lokaciji između Opatije i Rijeke. Objekt ima prekrasan panoramski pogled na more Kvarnerskog zaljeva i otok Cres.
Stanovi zadovoljavaju najviše kriterije gradnje, a njihov dizajn prati moderno i luksuzno uređenje. Objekt je projektiran kao zgrada gotovo nulte energije sa znatno nižim troškovima. Proteže na 5 etaža i sastoji se od ukupno 40 ekskluzivnih stanova s pripadajućim parkirnim mjestima u podzemnoj garaži koja se nalazi u sklopu objekta i 4 poslovna prostora.
Sve etaže povezane su liftom koji vodi iz garažne etaže do ciljanog kata. Svi stanovi su orijentirani na zapad-jug-istok te imaju prekrasni pogled na more i Kvarnerski zaljev do Opatije.
Stanovi se dijele na jednosobne, dvosobne i trosobne sa prostranom lođom i svi dolaze s određenim brojem pripadajućih garažnih parkirnih mjesta i spremištem.
Glavne karakteristike gradnje su ETICS fasada, sa mineralnom vunom debljine 10 cm, ventilirana fasada od kompozitnih ploče, monolitna armirano betonska nosiva konstrukcija, pregradni zidovi između stanova od blok opeke s poboljšanom zvučno-izolacijskim karakteristikama, pregradni zidovi prema hodnicima od blok opeke dodatno toplinski i zvučno izolirani mineralnom vunom, aluminijska vanjska stolarija WICONA s dvostrukim toplinsko-izolacijskim ostakljenjem ispunjenim plinom, podno grijanje i priprema PTV na dizalicu topline sa izvorom električne energije ili gradski plin, te visoki energetski certifikat A+.
U sklopu zgrade u prizemlju se nalaze i ukupno 4 poslovna prostora u roh-bau fazi. Dostupan je još jedan prostor od 144 m2 za mirnije djelatnosti poput ordinacija i poslovnih ureda, a kako bi se stanarima zgrade osigurali kvalitetni uvjeti za stanovanje.
Predviđeni rok završetka radova 12. mjesec 2024.
Cijena na upit i ona se odnosi na kompletno završen stan po principu ključ u ruke, bez namještaja. U cijenu je uključen PDV, kupac je oslobođen plaćanja poreza na promet nekretnina. U slučaju kupnje na firmu registriranu u Hrvatskoj moguć je povrat kompletnog PDV-a nakon kupoprodaje.
Svi važni sadržaji u neposrednoj blizini. Udaljenost od mora je svega nekoliko minuta lagane šetnje.
Agencijska provizija naplaćuje se u skladu s Općim uvjetima poslovanja koji su dostupni na stranici ... />
Nekretninu je moguće razgledati isključivo uz potpisani ugovor o posredovanju koji je temelj za daljnje radnje vezane za kupoprodaju i naplatu provizije, a sve sukladno Zakonu o posredovanju u prometu nekretnina.
ID KOD AGENCIJE: 2154
Agencija No.1
Agent
Mob: 098257309
Tel: 051261036
E-mail: ...
... />Features:
- Balcony
- Parking
- Garage
- Alarm
- Terrace
- Lift In vendita è un lussuoso edificio residenziale e commerciale situato a Zamet, una località tra Opatija e Rijeka. La struttura ha una bellissima vista panoramica sul mare del Golfo del Quarnero e sull'isola di Cherso.
Gli appartamenti soddisfano i più alti criteri costruttivi e il loro design segue un arredamento moderno e lussuoso. La struttura è stata progettata come un edificio ad energia quasi zero con costi notevolmente inferiori. Si estende su 5 piani ed è composto da un totale di 40 appartamenti esclusivi con relativi posti auto nel garage sotterraneo situato all'interno dell'edificio e 4 spazi commerciali.
Tutti i piani sono collegati da un ascensore che dal piano garage porta al piano di destinazione. Tutti gli appartamenti sono orientati a ovest-sud-est e hanno una bellissima vista sul mare e sul Golfo del Quarnero fino a Opatija.
Gli appartamenti sono suddivisi in monolocali, bilocali e trilocali dotati di ampio loggiato, e sono tutti dotati di un certo numero di posti auto in garage e di un ripostiglio.
Le caratteristiche principali dell'edificio sono la facciata in ETICS, con lana minerale di spessore 10 cm, facciata ventilata realizzata con pannelli compositi, struttura portante monolitica in cemento armato, pareti divisorie tra gli appartamenti realizzate con blocchi di mattoni con migliorate caratteristiche fonoisolanti, pareti divisorie verso i corridoi in blocchi di mattoni ulteriormente isolati termicamente e acusticamente con lana minerale, carpenteria esterna in alluminio WICONA con doppi vetri termoisolanti riempiti di gas, riscaldamento a pavimento e predisposizione PTV per una pompa di calore con fonte di elettricità o gas di città, e un certificato ad alta energia A+.
Al piano terra dell'edificio si trovano complessivamente 4 spazi commerciali in fase Roh-Bau. Un altro spazio di 144 mq è disponibile per attività più tranquille come studi medici e uffici commerciali, al fine di garantire condizioni di vita di qualità agli inquilini dell'edificio.
La scadenza prevista per il completamento dei lavori è dicembre 2024.
Il prezzo è su richiesta e si riferisce ad un appartamento completamente rifinito chiavi in mano, senza mobili. L'IVA è inclusa nel prezzo, l'acquirente è esente dall'imposta sulla vendita degli immobili. In caso di acquisto da una società registrata in Croazia, dopo la vendita è possibile il rimborso completo dell'IVA.
Tutti i servizi importanti nelle immediate vicinanze. La distanza dal mare è di pochi minuti di facile passeggiata.
La commissione d'agenzia viene addebitata in conformità con i Termini e condizioni generali disponibili sul sito ... />
È possibile visionare l'immobile solo con un contratto di intermediazione firmato, che costituisce la base per ulteriori azioni relative alla vendita e alle provvigioni, il tutto in conformità con la legge sull'intermediazione nelle transazioni immobiliari.
ID CODE: 2154
Agencija No.1
Agent
Mob: 098257309
Tel: 051261036
E-mail: ...
... />Features:
- Balcony
- Parking
- Garage
- Alarm
- Terrace
- Lift For sale is a luxury residential and commercial building located in Zamet, a location between Opatija and Rijeka. The facility has a beautiful panoramic view of the sea of the Kvarner Gulf and the island of Cres.
The apartments meet the highest construction criteria, and their design follows modern and luxurious furnishings. The facility was designed as an almost zero energy building with significantly lower costs. It extends over 5 floors and consists of a total of 40 exclusive apartments with associated parking spaces in the underground garage located within the building and 4 business spaces.
All floors are connected by an elevator that leads from the garage floor to the target floor. All apartments are oriented west-south-east and have a beautiful view of the sea and the Kvarner Bay to Opatija.
The apartments are divided into one-room, two-room and three-room apartments with a spacious loggia, and they all come with a certain number of garage parking spaces and a storage room.
The main characteristics of the building are the ETICS facade, with mineral wool 10 cm thick, ventilated facade made of composite panels, monolithic reinforced concrete load-bearing structure, partition walls between apartments made of block bricks with improved sound-insulating characteristics, partition walls towards the corridors made of block bricks additionally thermally and sound-insulated with mineral wool, WICONA aluminum exterior carpentry with gas-filled double heat-insulating glazing, underfloor heating and preparation of PTV for a heat pump with a source of electricity or city gas, and a high energy certificate A+.
In the ground floor of the building, there are a total of 4 commercial spaces in the Roh-Bau phase. Another space of 144 m2 is available for quieter activities such as doctor's offices and business offices, in order to ensure quality living conditions for the building's tenants.
Estimated deadline for completion of the works is December 2024.
The price is on request and it refers to a completely finished apartment on a turnkey basis, without furniture. VAT is included in the price, the buyer is exempt from real estate sales tax. In the case of a purchase from a company registered in Croatia, a full VAT refund is possible after the sale.
All important facilities in the immediate vicinity. The distance from the sea is only a few minutes of easy walking.
The agency commission is charged in accordance with the General Terms and Conditions available on the website ... />
It is possible to view the property only with a signed mediation agreement, which is the basis for further actions related to the sale and commission, all in accordance with the Law on mediation in real estate transactions.
ID CODE: 2154
Agencija No.1
Agent
Mob: 098257309
Tel: 051261036
E-mail: ...
... />Features:
- Balcony
- Parking
- Garage
- Alarm
- Terrace
- Lift