EUR 1.740.142
FOTO'S WORDEN LADEN ...
Huis en eengezinswoning (Te koop)
Referentie:
EDEN-T100070659
/ 100070659
Referentie:
EDEN-T100070659
Land:
CY
Stad:
Kyrenia
Postcode:
99300
Categorie:
Residentieel
Type vermelding:
Te koop
Type woning:
Huis en eengezinswoning
Omvang woning:
380 m²
Omvang perceel:
700 m²
Kamers:
5
Slaapkamers:
3
Badkamers:
2
VERGELIJKBARE WONINGVERMELDINGEN
VASTGOEDPRIJS PER M² IN NABIJ GELEGEN STEDEN
| Stad |
Gem. Prijs per m² woning |
Gem. Prijs per m² appartement |
|---|---|---|
| Kípros | EUR 3.181 | EUR 3.449 |
| Paralimni | EUR 2.215 | EUR 2.040 |
| Polis | EUR 3.491 | EUR 2.486 |
| Peyia | EUR 3.361 | - |
| Paphos | EUR 3.076 | EUR 3.095 |
| Antalya Ili | - | EUR 1.052 |
| Türkiye | EUR 1.431 | EUR 1.289 |
| Lasíthi | EUR 1.669 | EUR 1.462 |
| Elounda | EUR 2.205 | - |
| Nísoi Aiyaíou | EUR 4.151 | - |
| Kríti | EUR 2.307 | EUR 2.096 |
| Glifádha | EUR 5.696 | EUR 6.026 |
| Periféreia Protevoúsis | - | EUR 3.629 |
| Athínai | EUR 3.447 | EUR 3.722 |
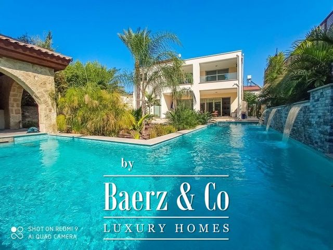
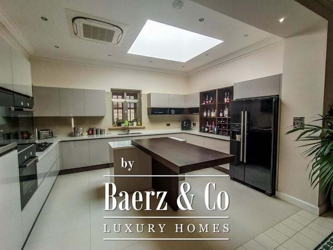
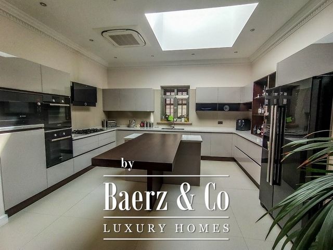
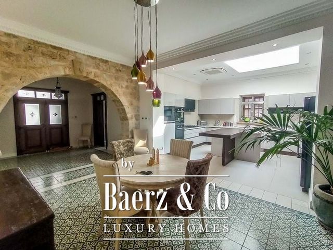
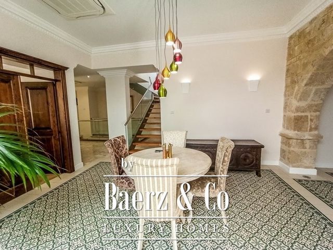
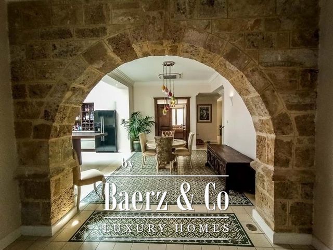
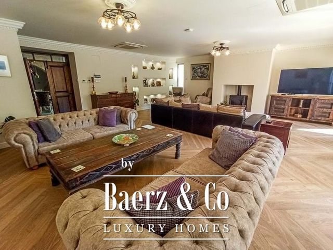
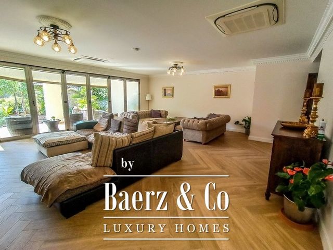
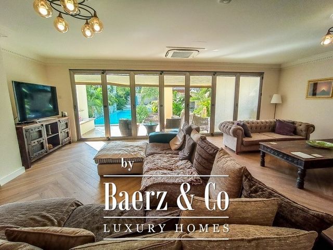
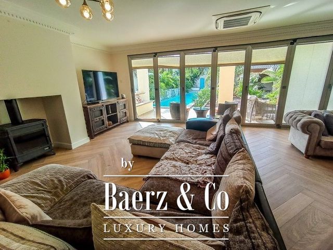
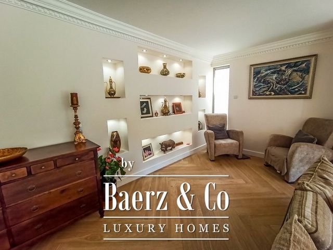
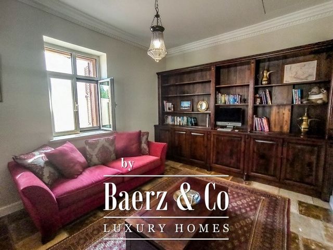
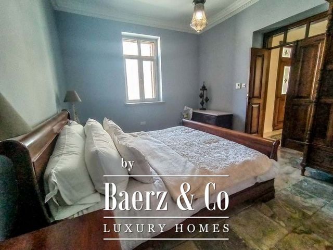
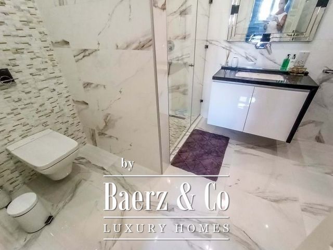
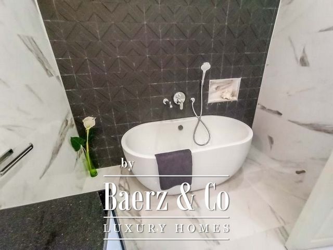
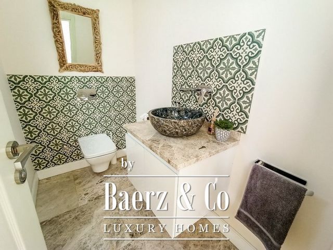
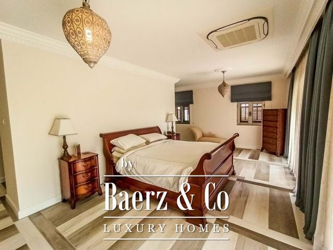
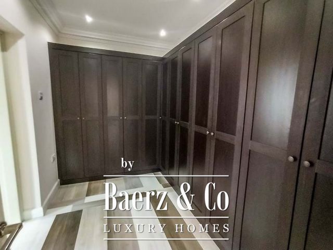
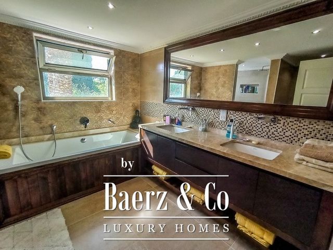
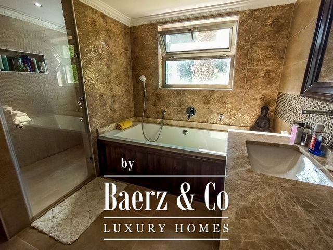
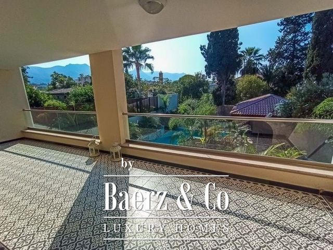
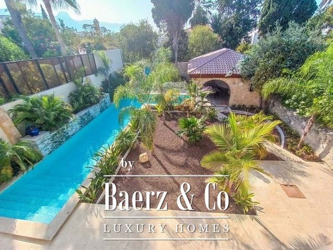
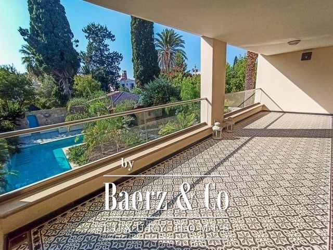
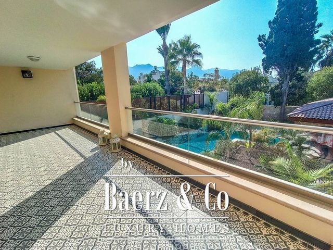
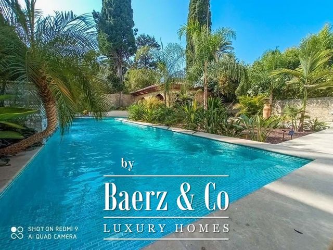
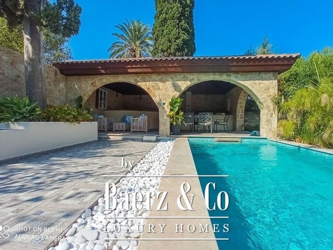
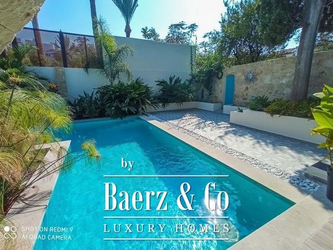
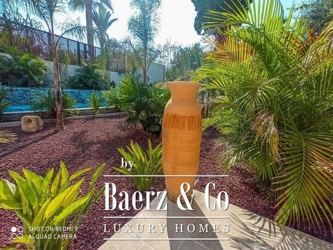
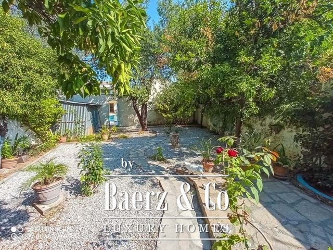
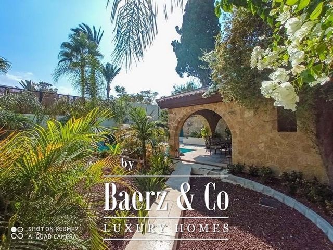



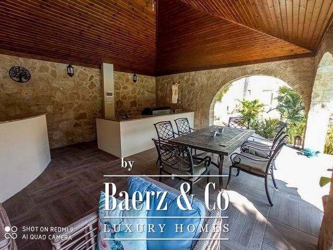
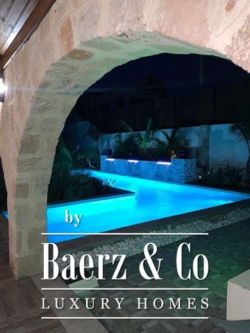
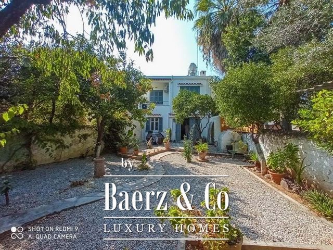

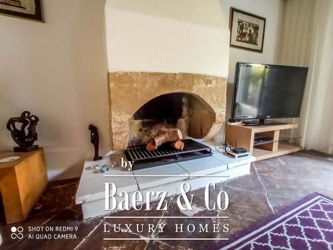
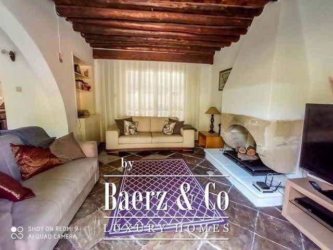
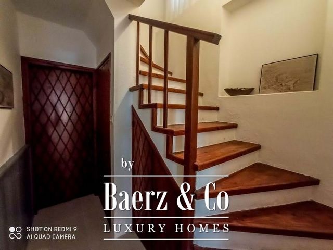
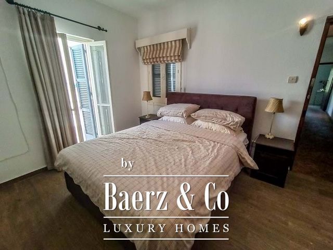
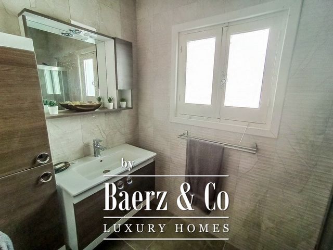

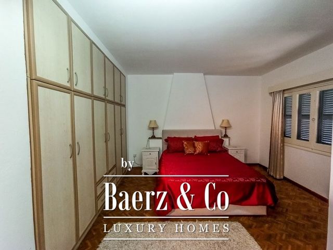
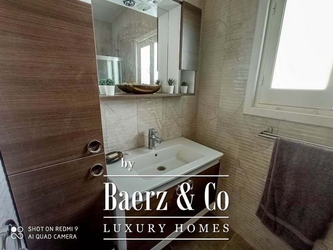

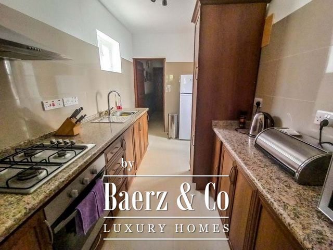
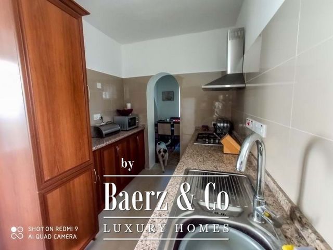
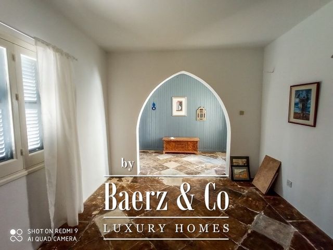

As you walk through the old streets, you feel as if youve stepped back in time, surrounded by whitewashed buildings with wooden windows and shutters. The atmosphere is truly unique. Located at the end of a quiet dead-end road, you arrive at the house, facing wrought iron gates that lead to a porch and traditional double front doors, not yet knowing what lies inside.
Upon entering the property, you are immediately welcomed into one of the traditional living rooms, now serving as a hall, with a beautiful arch that commands attention. The floor features 1940s-style tiles. To the left, a cosy lounge area with stone flooring exudes a warm and inviting atmosphere. To the right, there is a generously sized bedroom, also with stone floors, and a modern en suite bathroom, finished to a high standard with spotlights, marble tiles, a freestanding bath, and a double-sized shower.
Beyond the arch, you walk into the dining area, which connects to a spacious, modern kitchen. A skylight enhances the room with extra natural light. The kitchen is of high quality, bespoke fitted by Demirbag, and features a breakfast island with Corian worktops. All white goods are stainless steel and integrated.
The windows throughout the house are double-glazed aluminium with a racket system, ensuring comfort and security. The home is equipped with an integrated electronic heating and cooling system. Underfloor heating is installed in the master bedroom, en suite, and downstairs bathroom. A large heat pump in the utility room provides hot water, similar to the systems used in hotels. The 300-litre cylinder is capable of operating in temperatures as low as -25 degrees. The property is connected to mains water, but also benefits from 5 tonnes of underground water storage.
The villa also features a mix of ceramic and natural stone flooring, coving, and fly screens on the windows.
From the kitchen-dining area, you enter a large lounge with an Invicta log burner, spotlights, and integrated shelves. A full wall of patio doors opens up to the amazing garden area, which includes an L-shaped pool and bar.
Wooden stairs with glass and stainless steel handrails lead to the first floor, where you find a massive bedroom with an en suite. The en suite features double marble sinks, a bath, and a shower, all finished in marble and dark wood. The bedroom has a central wall where the bed is placed, allowing you to walk around and access the fitted wardrobes. Two patio doors open onto a covered terrace, offering views of the pool, garden, and St. Hilarion Castle, with ceramic wood-effect tiles underfoot.
Additionally, there is a utility room with a double sink, plenty of storage, a downstairs toilet, and a door leading to the pool and garden.
The outdoor area is nothing short of an entertainer's paradise. The built-in bar and BBQ area are nestled under a series of striking stone arches, which are complemented by a wooden ceiling. This setup not only provides shade but also creates an inviting atmosphere, enhanced by thoughtfully placed lighting.
As you look out from the entertainment area, youre greeted by the view of the L-shaped pool, which features a stunning waterfall. The pool is lined with ceramic tiles, and the edges are beautifully finished with travertine marble bullnose, adding a touch of elegance. The travertine seamlessly continues from the house's terrace, guiding you along the path that frames the pool, enhancing the flow between indoor and outdoor living spaces. The surrounding landscaping, with its lush greenery and white stones, further elevates the serene and luxurious feel of this outdoor oasis.
The property also boasts a huge basement area with ceramic flooring, air conditioning, and automatic lighting, providing a versatile space that could serve multiple purposes. Additionally, the upstairs layout offers the potential to transform the property into a 4-bedroom home, allowing for even greater flexibility and accommodation options.Additional Property Overview: There is a second property on the land with a unique history. Originally owned by a German lady in 1972, this traditional home offers a glimpse into the past.
This charming house spans approximately 140m², with land around 1 evlek. As you enter from the rear, which is accessible from the main house, you step into a spacious lounge characterised by its thick, traditional stone walls. The original stone flooring is a beautiful feature, and the lounge seamlessly opens up to a dining area. Here, you'll find a large open fireplace with a prominent chimney breast, a centrepiece that adds warmth and character to the space. The Cyprus-style ceilings, adorned with beams and wicker, exude an authentic rustic charm, and the air is filled with a nostalgic scent that tells of the house's storied past.
The wooden windows and air conditioning unit in the lounge ensure comfort throughout the seasons. From the dining area, a door leads to the outside, offering views from the rear of the property. Adjacent to the dining area is a modern kitchen, perfectly blending contemporary convenience with the home's traditional aesthetic.
The property features a modern bathroom with a shower and ceramic flooring, while further down the hall, the space opens up into another generously sized lounge with an elegant archway. There is access to two front doorsone leading to the street and the other from the main house garden.
Upstairs, the landing and bedrooms are adorned with traditional small parquet flooring in warm wood tones and rich red hues. The concrete and wood stairs add a touch of rustic elegance. The landing also includes a practical storage area with double cupboards. A modern toilet and shower room serve the upper floor.
The master bedroom, overlooking the garden, has access to a private terrace, offering a peaceful retreat. The chimney breast from the lounge below extends into this room, adding to its distinctive character. On the opposite side of the house, another bedroom also enjoys terrace access and features ceramic flooring, making this home a perfect blend of traditional charm and modern comforts.
Main house
380m2 internal area including 70m2 basement
700m2 plot size approx
Built in 1935
Renovated 2017
Pre 74 British title deeds
Title deed in the previous owners name VAT paid 3 bedrooms, two on the ground floor, master on the 1st floor
2 en-suite bathrooms with a bath tubs and shower cabins
1 guest toilet Fully fitted kitchen
Kitchen appliances
Utility room with double sink and lots of storage
Log burner in the living room
Integrated electronic heating and cooling system
Underfloor heating in the bedroom, en suite bathroom and down bathroom
Stone floors in the lounge and bedroom
Ceramic wood effect tiles in the upstairs bedroom
Spot lights Double glazed aluminium with a racket system.
Fly screens
Shutters
Basement area Hot water from huge heat pump in the utility room system like they use in the hotels
300lts cylinder can reach to -25 degrees
On mains water but has 5 tonnes of underground storage too
Mains drainage no septic tankA beautifully tranquil home, perfectly located in the heart of Kyrenia Meer bekijken Minder bekijken Какая невероятно уникальная недвижимость! Расположенный в самом сердце Кирении в старых турецких кварталах, этот дом является частью истории. Первоначальный дом, построенный в 1935 году, первоначально был построен как помещение для прислуги для другой собственности и представлял собой традиционное 4-комнатное жилище. Он пользуется оригинальным британским свидетельством о праве собственности, выданным до 1974 года. В настоящее время он расширен до 380 м², расположенного на трех уровнях, недавно был отремонтирован и расширен британской парой без каких-либо затрат. Дом был успешно и со вкусом отреставрирован, сочетая в себе все очарование и изящество ушедшей эпохи с комфортом и роскошью современной жизни.
Прогуливаясь по старым улочкам, вы словно перенеслись в прошлое, окруженное побеленными зданиями с деревянными окнами и ставнями. Атмосфера здесь поистине уникальна. Расположенный в конце тихой тупиковой дороги, вы прибываете к дому, сталкиваясь с коваными воротами, которые ведут к крыльцу и традиционным двойным входным дверям, еще не зная, что находится внутри.
При входе в дом вас сразу же приветствуют в одной из традиционных гостиных, которые теперь служат прихожей, с красивой аркой, которая привлекает внимание. Пол выложен плиткой в стиле 1940-х годов. Слева находится уютная лаунж-зона с каменным полом, излучающая теплую и гостеприимную атмосферу. Справа находится просторная спальня, также с каменными полами, и современная ванная комната, отделанная по высоким стандартам с точечными светильниками, мраморной плиткой, отдельно стоящей ванной и двухместным душем.
За аркой вы попадаете в обеденную зону, которая соединяется с просторной современной кухней. Мансардное окно усиливает естественное освещение в комнате. Кухня высокого качества, сделана на заказ компанией Demirbag, и оснащена островом для завтрака со столешницами из кориана. Вся бытовая техника изготовлена из нержавеющей стали и встроена.
Окна по всему дому выполнены из алюминия с двойным остеклением и системой ракетки, что обеспечивает комфорт и безопасность. Дом оборудован встроенной электронной системой отопления и охлаждения. Полы с подогревом установлены в главной спальне, ванной комнате и ванной комнате на нижнем этаже. Большой тепловой насос в подсобном помещении обеспечивает горячее водоснабжение, аналогично системам, используемым в отелях. 300-литровый цилиндр способен работать при температурах до -25 градусов. Объект подключен к водопроводу, но также имеет 5 тонн подземных хранилищ воды.
На вилле также сочетаются полы из керамики и натурального камня, карниз и москитные сетки на окнах.
Из кухни-столовой вы попадаете в большую гостиную с дровяной печью Invicta, точечными светильниками и встроенными полками. Полная стена дверей патио открывается в удивительный сад, который включает в себя бассейн в форме буквы L и бар.
Деревянная лестница со стеклом и поручнями из нержавеющей стали ведет на второй этаж, где находится массивная спальня с ванной комнатой. В собственной ванной комнате есть двойные мраморные раковины, ванна и душ, отделанные мрамором и темным деревом. Спальня имеет центральную стену, где размещена кровать, что позволяет вам ходить вокруг и получать доступ к встроенным шкафам. Две двери патио выходят на крытую террасу с видом на бассейн, сад и замок Святого Иллариона, а под ногами выложена керамическая плитка под деревом.
Кроме того, есть подсобное помещение с двойной раковиной, большим количеством мест для хранения, туалетом на нижнем этаже и дверью, ведущей к бассейну и саду.
Открытая площадка - это не что иное, как рай для артистов. Встроенный бар и площадка для барбекю расположены под рядом поразительных каменных арок, которые дополняются деревянным потолком. Такая конфигурация не только обеспечивает тень, но и создает привлекательную атмосферу, усиленную продуманным освещением.
Когда вы выглядываете из развлекательной зоны, вас встречает вид на бассейн в форме буквы L, в котором находится потрясающий водопад. Бассейн облицован керамической плиткой, а края красиво отделаны травертиновым мрамором с бычьим носом, добавляющим нотку элегантности. Травертин плавно переходит с террасы дома, направляя вас по дорожке, обрамляющей бассейн, усиливая поток между внутренними и внешними жилыми помещениями. Окружающий ландшафт с его пышной зеленью и белыми камнями еще больше усиливает безмятежную и роскошную атмосферу этого оазиса под открытым небом.
Недвижимость также может похвастаться огромным подвалом с керамическим полом, кондиционером и автоматическим освещением, что обеспечивает универсальное пространство, которое может служить нескольким целям. Кроме того, планировка наверху предлагает возможность превратить недвижимость в дом с 4 спальнями, что обеспечивает еще большую гибкость и варианты размещения. Обзор дополнительной недвижимости: На участке есть второй объект недвижимости с уникальной историей. Этот традиционный дом, первоначально принадлежавший немке в 1972 году, позволяет заглянуть в прошлое.
Этот очаровательный дом занимает площадь около 140 м², а участок земли составляет около 1 эвлека. Войдя в зал с задней стороны, в который можно попасть из главного дома, вы попадаете в просторную гостиную, отличающуюся толстыми традиционными каменными стенами. Оригинальный каменный пол является красивой особенностью, а гостиная плавно переходит в обеденную зону. Здесь вы найдете большой открытый камин с выступающей дымоходной трубой, центральным элеме... What an incredibly unique property! Located in the heart of Kyrenia in the old Turkish quarters, this home is a piece of history. The original house, dating back to 1935, was originally built as servants' quarters for another property and was a traditional 4-room dwelling. It benefits from an original pre-1974 British title deed. Now expanded to a 380m² property spread over three levels, it has recently been renovated and extended by a UK couple with no expense spared. The home has been successfully and tastefully restored, blending all the charm and grace of a bygone era with the comforts and luxury of modern living.
As you walk through the old streets, you feel as if youve stepped back in time, surrounded by whitewashed buildings with wooden windows and shutters. The atmosphere is truly unique. Located at the end of a quiet dead-end road, you arrive at the house, facing wrought iron gates that lead to a porch and traditional double front doors, not yet knowing what lies inside.
Upon entering the property, you are immediately welcomed into one of the traditional living rooms, now serving as a hall, with a beautiful arch that commands attention. The floor features 1940s-style tiles. To the left, a cosy lounge area with stone flooring exudes a warm and inviting atmosphere. To the right, there is a generously sized bedroom, also with stone floors, and a modern en suite bathroom, finished to a high standard with spotlights, marble tiles, a freestanding bath, and a double-sized shower.
Beyond the arch, you walk into the dining area, which connects to a spacious, modern kitchen. A skylight enhances the room with extra natural light. The kitchen is of high quality, bespoke fitted by Demirbag, and features a breakfast island with Corian worktops. All white goods are stainless steel and integrated.
The windows throughout the house are double-glazed aluminium with a racket system, ensuring comfort and security. The home is equipped with an integrated electronic heating and cooling system. Underfloor heating is installed in the master bedroom, en suite, and downstairs bathroom. A large heat pump in the utility room provides hot water, similar to the systems used in hotels. The 300-litre cylinder is capable of operating in temperatures as low as -25 degrees. The property is connected to mains water, but also benefits from 5 tonnes of underground water storage.
The villa also features a mix of ceramic and natural stone flooring, coving, and fly screens on the windows.
From the kitchen-dining area, you enter a large lounge with an Invicta log burner, spotlights, and integrated shelves. A full wall of patio doors opens up to the amazing garden area, which includes an L-shaped pool and bar.
Wooden stairs with glass and stainless steel handrails lead to the first floor, where you find a massive bedroom with an en suite. The en suite features double marble sinks, a bath, and a shower, all finished in marble and dark wood. The bedroom has a central wall where the bed is placed, allowing you to walk around and access the fitted wardrobes. Two patio doors open onto a covered terrace, offering views of the pool, garden, and St. Hilarion Castle, with ceramic wood-effect tiles underfoot.
Additionally, there is a utility room with a double sink, plenty of storage, a downstairs toilet, and a door leading to the pool and garden.
The outdoor area is nothing short of an entertainer's paradise. The built-in bar and BBQ area are nestled under a series of striking stone arches, which are complemented by a wooden ceiling. This setup not only provides shade but also creates an inviting atmosphere, enhanced by thoughtfully placed lighting.
As you look out from the entertainment area, youre greeted by the view of the L-shaped pool, which features a stunning waterfall. The pool is lined with ceramic tiles, and the edges are beautifully finished with travertine marble bullnose, adding a touch of elegance. The travertine seamlessly continues from the house's terrace, guiding you along the path that frames the pool, enhancing the flow between indoor and outdoor living spaces. The surrounding landscaping, with its lush greenery and white stones, further elevates the serene and luxurious feel of this outdoor oasis.
The property also boasts a huge basement area with ceramic flooring, air conditioning, and automatic lighting, providing a versatile space that could serve multiple purposes. Additionally, the upstairs layout offers the potential to transform the property into a 4-bedroom home, allowing for even greater flexibility and accommodation options.Additional Property Overview: There is a second property on the land with a unique history. Originally owned by a German lady in 1972, this traditional home offers a glimpse into the past.
This charming house spans approximately 140m², with land around 1 evlek. As you enter from the rear, which is accessible from the main house, you step into a spacious lounge characterised by its thick, traditional stone walls. The original stone flooring is a beautiful feature, and the lounge seamlessly opens up to a dining area. Here, you'll find a large open fireplace with a prominent chimney breast, a centrepiece that adds warmth and character to the space. The Cyprus-style ceilings, adorned with beams and wicker, exude an authentic rustic charm, and the air is filled with a nostalgic scent that tells of the house's storied past.
The wooden windows and air conditioning unit in the lounge ensure comfort throughout the seasons. From the dining area, a door leads to the outside, offering views from the rear of the property. Adjacent to the dining area is a modern kitchen, perfectly blending contemporary convenience with the home's traditional aesthetic.
The property features a modern bathroom with a shower and ceramic flooring, while further down the hall, the space opens up into another generously sized lounge with an elegant archway. There is access to two front doorsone leading to the street and the other from the main house garden.
Upstairs, the landing and bedrooms are adorned with traditional small parquet flooring in warm wood tones and rich red hues. The concrete and wood stairs add a touch of rustic elegance. The landing also includes a practical storage area with double cupboards. A modern toilet and shower room serve the upper floor.
The master bedroom, overlooking the garden, has access to a private terrace, offering a peaceful retreat. The chimney breast from the lounge below extends into this room, adding to its distinctive character. On the opposite side of the house, another bedroom also enjoys terrace access and features ceramic flooring, making this home a perfect blend of traditional charm and modern comforts.
Main house
380m2 internal area including 70m2 basement
700m2 plot size approx
Built in 1935
Renovated 2017
Pre 74 British title deeds
Title deed in the previous owners name VAT paid 3 bedrooms, two on the ground floor, master on the 1st floor
2 en-suite bathrooms with a bath tubs and shower cabins
1 guest toilet Fully fitted kitchen
Kitchen appliances
Utility room with double sink and lots of storage
Log burner in the living room
Integrated electronic heating and cooling system
Underfloor heating in the bedroom, en suite bathroom and down bathroom
Stone floors in the lounge and bedroom
Ceramic wood effect tiles in the upstairs bedroom
Spot lights Double glazed aluminium with a racket system.
Fly screens
Shutters
Basement area Hot water from huge heat pump in the utility room system like they use in the hotels
300lts cylinder can reach to -25 degrees
On mains water but has 5 tonnes of underground storage too
Mains drainage no septic tankA beautifully tranquil home, perfectly located in the heart of Kyrenia