FOTO'S WORDEN LADEN ...
Referentie:
DAEX-T118
/ 2617
Referentie:
DAEX-T118
Land:
PT
Regio:
São Miguel
Stad:
Ponta Delgada
Postcode:
9500-236
Categorie:
Residentieel
Type vermelding:
Te koop
Type woning:
Meergezinswoning
Omvang woning:
1.221 m²
Omvang perceel:
827 m²
Garages:
1
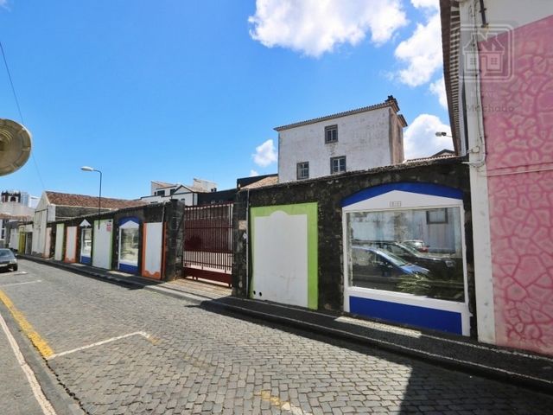
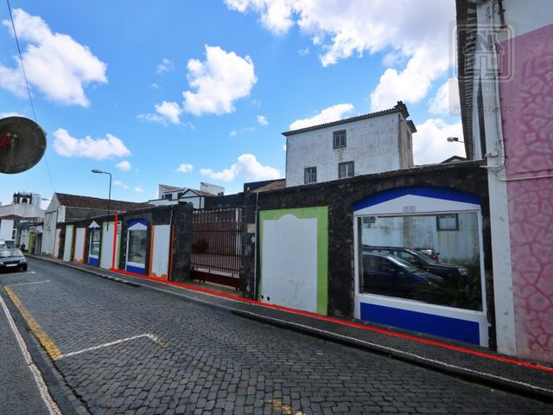

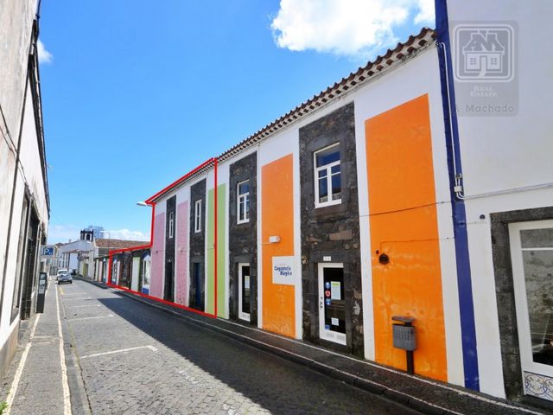
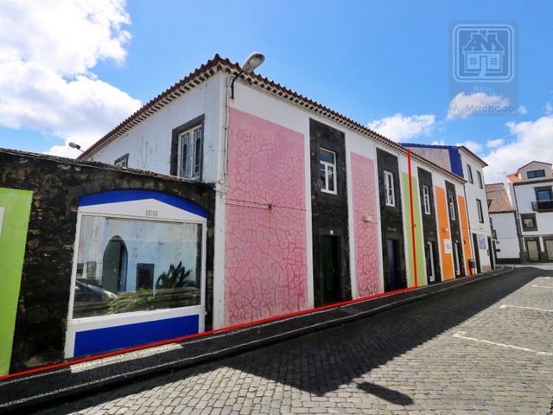
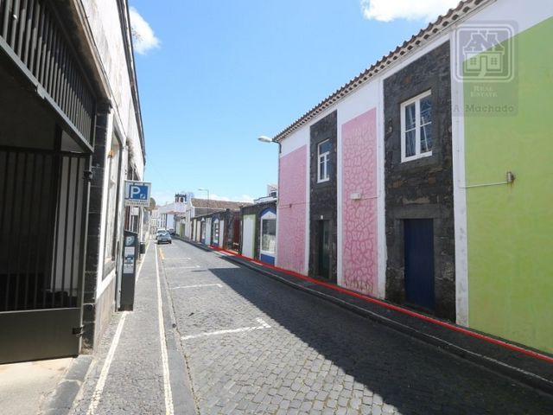
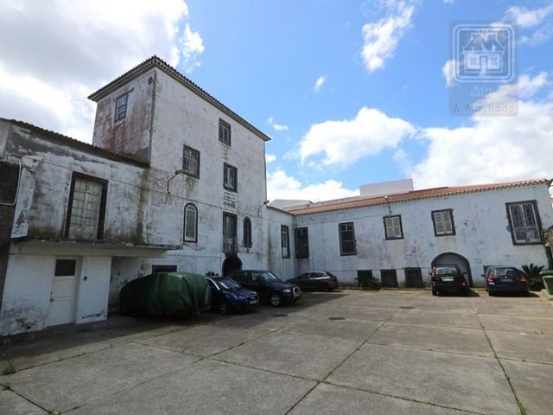
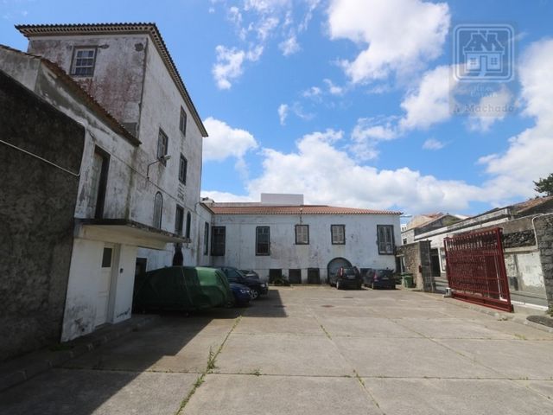
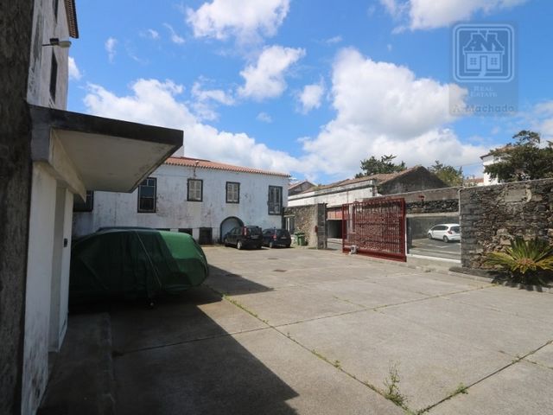
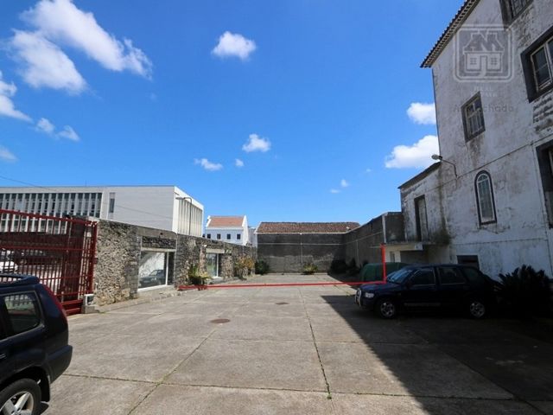








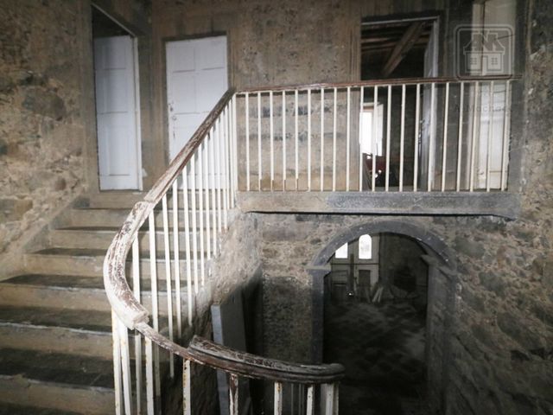

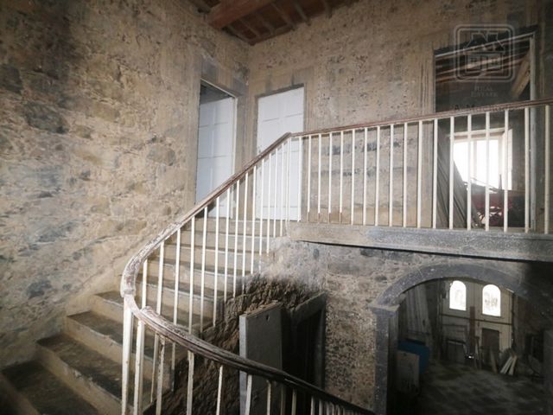
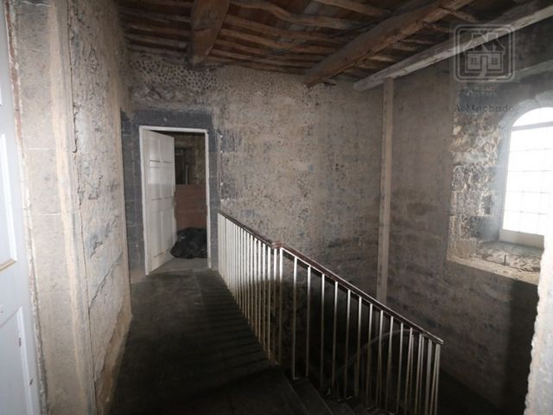




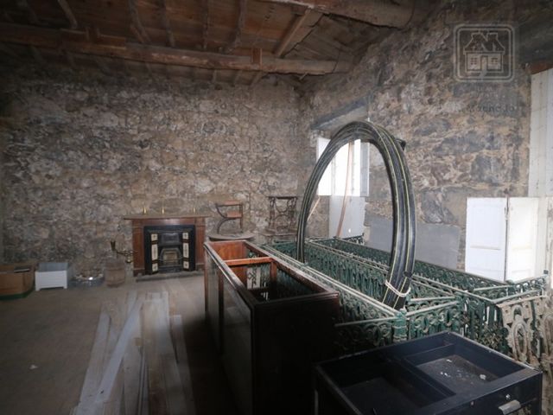


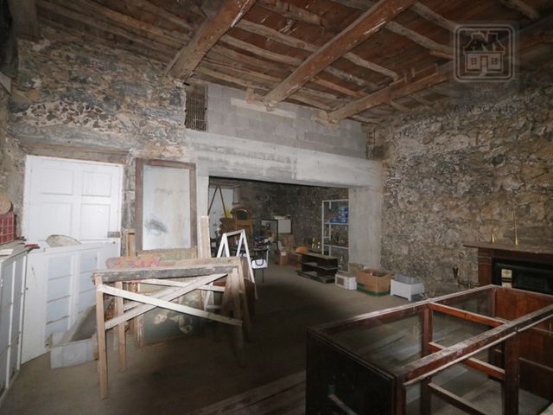


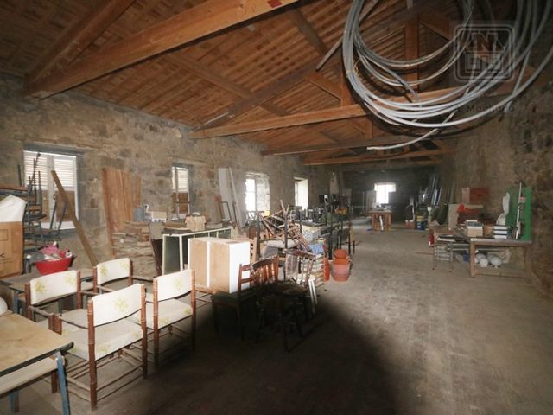
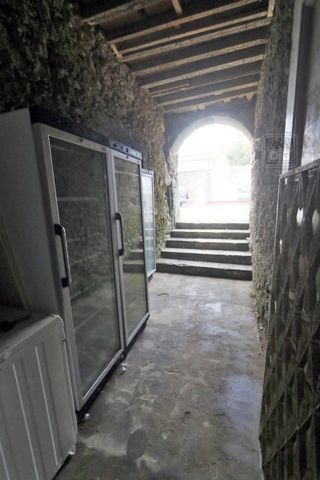






Bestaande uit 4 verdiepingen, een eigen parkeerplaats en een ruimte beschikbaar voor uitbreiding van het gebouw.Ideaal voor huisvesting of toeristische investeringen of voor handel / diensten.GEBIEDEN VAN DE BESTAANDE:Totale landoppervlakte (implantatie van het gebouw + park): 827 m2;- Implantatie gebied (R / Vloer): 505 m2;- Parkeerplaats (11 auto's): 322 m2;Bouwgebieden:
Kelder: 49 m2;
Verdieping 0 (R / Vloer): 505 m2;
Verdieping 1: 516 m2;
Verdieping 2: 88 m2;
Verdieping 3: 63 m2;
Totale bouw: 1.221 m2GEPLANDE UITBREIDING VAN HET GEBOUW:Oppervlakte gepland voor ondergrondse parkeergarage: 1.654 m2 (2 verdiepingen in kelder);
Bouwgebied (3 verdiepingen + toren): circa 2.544 m2
Constructief potentieel (Gebouw + Park): 4.198 m2Maximale cercea: 11,50 m.Energiecertificering: Vrijgesteld van de vermelding van de energieklasse bij reclame voor verkoop of verhuur, op grond van artikel 4 van regionaal wetsbesluit nr. 4/2016/A van 2 februari.
Energie Categorie: Gratis
#ref:2617 Meer bekijken Minder bekijken Das Anwesen befindet sich im Zentrum der Stadt Ponta Delgada, mit Blick auf die Rua Caetano de Andrade Albuquerque und die Rua do Provedor.
Bestehend aus 4 Etagen, Privatparkplatz und Fläche für die Erweiterung des Gebäudes.Ideal für Wohnungsbau oder touristische Investitionen oder für Handel / Dienstleistungen.BEREICHE DES BESTEHENDEN:Gesamtgrundstücksfläche (Implantation des Gebäudes + Park): 827 m2;- Implantationsfläche (R / Boden): 505 m2;- Parkplatz (11 Autos): 322 m2;Baubereiche:
Keller: 49 m2;
Etage 0 (R / Etage): 505 m2;
Etage 1: 516 m2;
Etage 2: 88 m2;
Etage 3: 63 m2;
Gesamtbau: 1.221 m2FÜR DIE ERWEITERUNG DES GEBÄUDES VORGESEHENE BEREICHE:Geplante Fläche für Tiefgarage: 1.654 m2 (2 Etagen im Untergeschoss);
Geplante Baufläche (3 Etagen + Turm): ca. 2.544 m2
Baupotenzial (Gebäude + Park): 4.198 m2Maximale Cercea: 11,50 m.Energieausweis: Befreit von der Angabe der Energieklasse bei der Werbung für den Verkauf oder die Vermietung gemäß Artikel 4 des regionalen Gesetzesdekrets Nr. 4/2016/A vom 2. Februar.
Energiekategorie: Befreit
#ref:2617 Propiedad situada en el centro de la ciudad de Ponta Delgada, frente a la Rua Caetano de Andrade Albuquerque y Rua do Provedor.
Consta de 4 plantas, parking privado y zona disponible para ampliación del edificio.Ideal para vivienda o inversión turística o para comercio/servicios.ÁREAS DE LAS EXISTENTES:Superficie total del terreno (Implantación del edificio + parque): 827 m2;- Área de implantación (R/Planta): 505 m2;- Aparcamiento (11 coches): 322 m2;Áreas de construcción:
Sótano: 49 m2;
Planta 0 (R/Planta): 505 m2;
Planta 1: 516 m2;
Planta 2: 88 m2;
Planta 3: 63 m2;
Construcción total: 1.221 m2ÁREAS PREVISTAS PARA LA EXPANSIÓN DEL EDIFICIO:Área prevista para estacionamiento subterráneo: 1.654 m2 (2 plantas en sótano);
Área prevista para la construcción (3 pisos + torre): aproximadamente 2.544 m2
Potencial constructivo (Edificio + Parque): 4.198 m2Cercea máxima: 11,50 m.Certificación Energética: Exenta de la indicación de la clase energética en la publicidad para su venta o arrendamiento, en virtud del artículo 4 del Decreto Legislativo Autonómico nº 4/2016/A, de 2 de febrero.
#ref:2617 Propriété située dans le centre de la ville de Ponta Delgada, face à la Rua Caetano de Andrade Albuquerque et à la Rua do Provedor.
Composé de 4 étages, parking privé et zone disponible pour l'agrandissement du bâtiment.Idéal pour le logement ou l'investissement touristique ou pour le commerce / services.DOMAINES DE L'EXISTANT:Surface totale du terrain (implantation du bâtiment + parc): 827 m2;- Surface d'implantation (R / Étage): 505 m2;- Parking (11 voitures): 322 m2;Zones de construction:
Sous-sol: 49 m2;
Étage 0 (R / Étage): 505 m2;
Étage 1: 516 m2;
Étage 2: 88 m2;
Étage 3: 63 m2;
Construction totale: 1.221 m2ZONES PRÉVUES POUR L'AGRANDISSEMENT DU BÂTIMENT:Superficie prévue pour le stationnement souterrain : 1 654 m2 (2 étages en sous-sol) ;
Surface prévue pour la construction (3 étages + tour) : environ 2 544 m2
Potentiel constructif (Bâtiment + Parc): 4.198 m2Cercea maximale: 11,50 m.Certification énergétique: Exempté de l'indication de la classe énergétique lors de la publicité pour la vente ou la location, en vertu de l'article 4 du décret législatif régional n ° 4/2016 / A, du 2 février.
#ref:2617 Proprietà situata nel centro della città di Ponta Delgada, di fronte alla Rua Caetano de Andrade Albuquerque e Rua do Provedor.
Composto da 4 piani, parcheggio privato e area disponibile per l'ampliamento dell'edificio.Ideale per investimenti abitativi o turistici o per commercio/servizi.AREE DELL'ESISTENTE:Superficie totale (impianto dell'edificio + parco): 827 m2;- Area di impianto (R / Floor): 505 m2;- Parcheggio (11 auto): 322 m2;Aree di costruzione:
Seminterrato: 49 m2;
Piano 0 (R / Piano): 505 m2;
Piano 1: 516 m2;
Piano 2: 88 m2;
Piano 3: 63 m2;
Costruzione totale: 1.221 m2AREE PREVISTE PER L'AMPLIAMENTO DELL'EDIFICIO:Area prevista per il parcheggio sotterraneo: 1.654 m2 (2 piani interrati);
Area prevista per la costruzione (3 piani + torre): circa 2.544 m2
Potenziale costruttivo (Edificio + Parco): 4.198 m2Cercea massima: 11,50 m.Certificazione Energetica: Esentata dall'indicazione della classe energetica in sede di pubblicità per vendita o locazione, ai sensi dell'articolo 4 del D.Lgs. n. 4/2016/A, del 2 febbraio.
Categoria energetica: Gratuito
#ref:2617 Onroerend goed gelegen in het centrum van de stad Ponta Delgada, tegenover de Rua Caetano de Andrade Albuquerque en Rua do Provedor.
Bestaande uit 4 verdiepingen, een eigen parkeerplaats en een ruimte beschikbaar voor uitbreiding van het gebouw.Ideaal voor huisvesting of toeristische investeringen of voor handel / diensten.GEBIEDEN VAN DE BESTAANDE:Totale landoppervlakte (implantatie van het gebouw + park): 827 m2;- Implantatie gebied (R / Vloer): 505 m2;- Parkeerplaats (11 auto's): 322 m2;Bouwgebieden:
Kelder: 49 m2;
Verdieping 0 (R / Vloer): 505 m2;
Verdieping 1: 516 m2;
Verdieping 2: 88 m2;
Verdieping 3: 63 m2;
Totale bouw: 1.221 m2GEPLANDE UITBREIDING VAN HET GEBOUW:Oppervlakte gepland voor ondergrondse parkeergarage: 1.654 m2 (2 verdiepingen in kelder);
Bouwgebied (3 verdiepingen + toren): circa 2.544 m2
Constructief potentieel (Gebouw + Park): 4.198 m2Maximale cercea: 11,50 m.Energiecertificering: Vrijgesteld van de vermelding van de energieklasse bij reclame voor verkoop of verhuur, op grond van artikel 4 van regionaal wetsbesluit nr. 4/2016/A van 2 februari.
Energie Categorie: Gratis
#ref:2617 Imóvel localizado no centro da cidade de Ponta Delgada, a confrontar com a Rua Caetano de Andrade Albuquerque e a Rua do Provedor.
Constituído por 4 pisos, parque de estacionamento privativo e área disponível para ampliação do edifício.Ideal para Investimento Habitacional ou Turístico ou ainda para Comércio/Serviços.ÁREAS DO EXISTENTE:Área Total de terreno (Implantação do Edifício + Parque): 827 m2; - Área de Implantação (R/Chão): 505 m2; - Parque Estacionamento (11 Viaturas): 322 m2;Áreas Construção:
Cave: 49 m2;
Piso 0 (R/Chão): 505 m2;
Piso 1: 516 m2;
Piso 2: 88 m2;
Piso 3: 63 m2;
Total Construção: 1.221 m2ÁREAS PREVISTAS PARA AMPLIAÇÃO DO EDIFÍCIO:Área prevista para parque subterrâneo: 1.654 m2 (2 pisos em cave);
Área prevista para construção (3 Pisos + torre): aproximadamente 2.544 m2
Potencialidade construtiva (Edifício + Parque): 4.198 m2Cércea máxima: 11,50 m.Certificação Energética: Dispensado da indicação da classe energética aquando da publicitação para venda ou locação, ao abrigo do artigo 4.º do Decreto Legislativo Regional n.º 4/2016/A, de 2 de fevereiro.
#ref:2617 Property located in the city centre of Ponta Delgada. Confronts with Caetano de Andrade Albuquerque street and Provedor Street.
Consists of 4 floors, private car parking and area available for expansion of the building. Ideal for Housing Investment or Touristic Investment or Commerce/Services.AREAS of the EXISTING BUILDING:Land total area (building surface and parking): 827 sq. meters;Building surface on the ground: 505 sq. meters;
Car Parking (11 Vehicles): 322 sq. meters;Construction Areas:
Basement: 49 square meters;
Ground floor: 505 square meters;
1st Floor: 516 square meters;
2nd Floor: 88 square meters;
3rd Floor: 63 square meters;Construction Total Area: 1.221 sq. metersPREVIEWED AREAS for BUILDING WIDENING or REMODELING:Previewed area for underground parking: 1.654 sq. meters (2 levels underground);
Previewed area for construction (3 floors + tower): aprox. 2.544 sq. meters;
Potential construction area (Building + Parking): 4.198 sq. meters;Maximum height: 11,50 m;
Energy Rating: Exempt
#ref:2617 Property located in the city centre of Ponta Delgada. Confronts with Caetano de Andrade Albuquerque street and Provedor Street.
Consists of 4 floors, private car parking and area available for expansion of the building. Ideal for Housing Investment or Touristic Investment or Commerce/Services.AREAS of the EXISTING BUILDING:Land total area (building surface and parking): 827 sq. meters;Building surface on the ground: 505 sq. meters;
Car Parking (11 Vehicles): 322 sq. meters;Construction Areas:
Basement: 49 square meters;
Ground floor: 505 square meters;
1st Floor: 516 square meters;
2nd Floor: 88 square meters;
3rd Floor: 63 square meters;Construction Total Area: 1.221 sq. metersPREVIEWED AREAS for BUILDING WIDENING or REMODELING:Previewed area for underground parking: 1.654 sq. meters (2 levels underground);
Previewed area for construction (3 floors + tower): aprox. 2.544 sq. meters;
Potential construction area (Building + Parking): 4.198 sq. meters;Maximum height: 11,50 m;
Energy Rating: Exempt
#ref:2617