EUR 1.195.000
FOTO'S WORDEN LADEN ...
Huis en eengezinswoning te koop — Èze
EUR 1.490.000
Huis en eengezinswoning (Te koop)
5 k
Referentie:
CRLS-T10304
/ 15660
Referentie:
CRLS-T10304
Land:
FR
Stad:
Èze
Postcode:
06360
Categorie:
Residentieel
Type vermelding:
Te koop
Type woning:
Huis en eengezinswoning
Kamers:
5
Parkeerplaatsen:
1
Deurtelefoon:
Ja
Veranda:
Ja
VERGELIJKBARE WONINGVERMELDINGEN
EUR 1.490.000
EUR 1.490.000
4 slk
152 m²
EUR 1.378.000
EUR 1.400.000
3 slk
28 m²
EUR 1.800.000
3 slk
4.472 m²
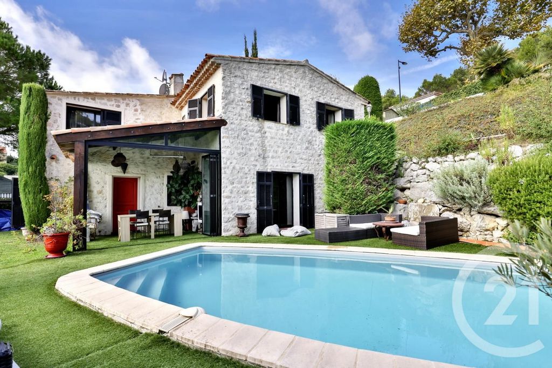
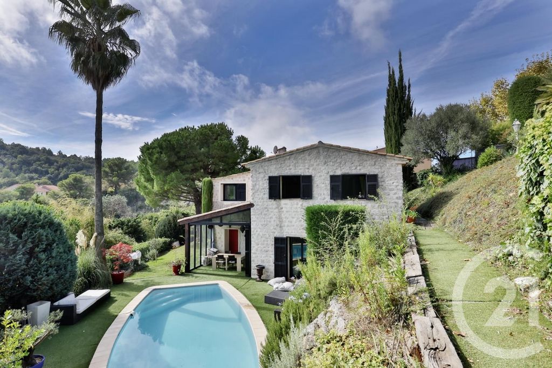
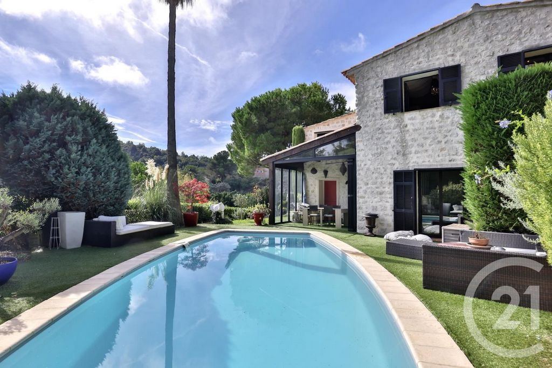
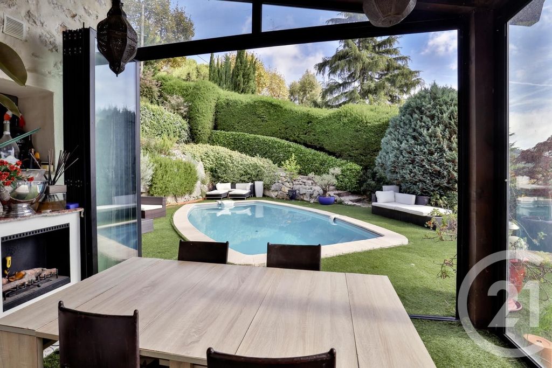
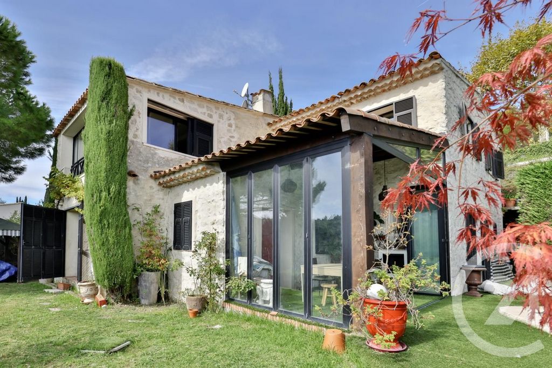
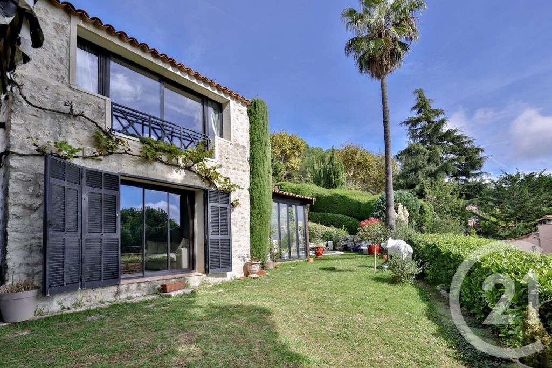
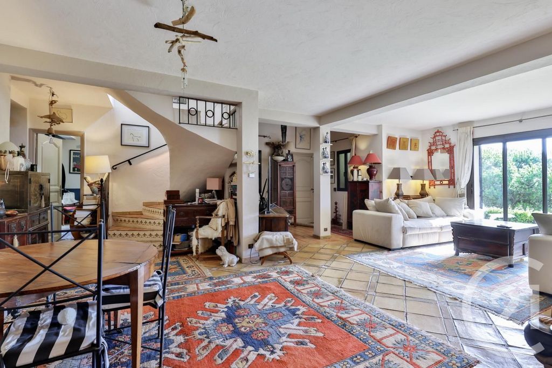
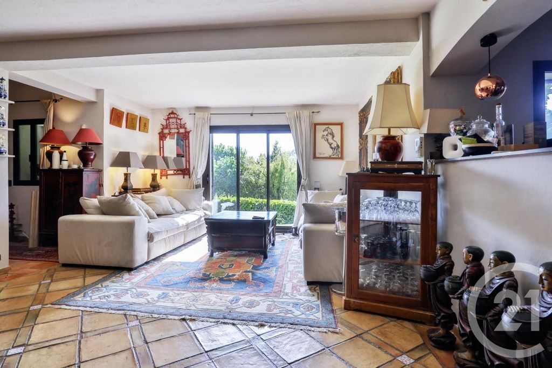
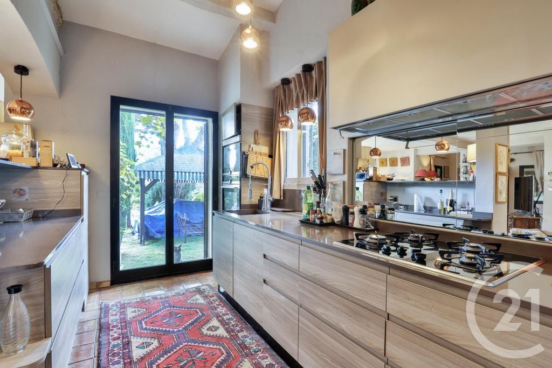
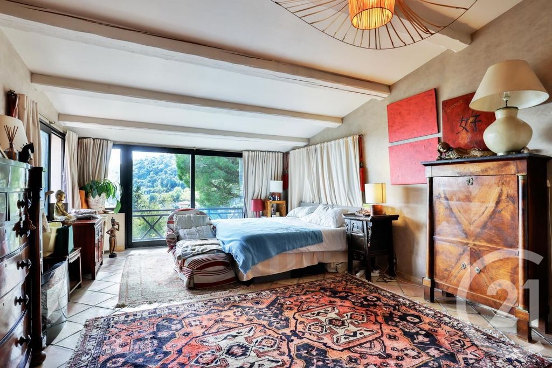
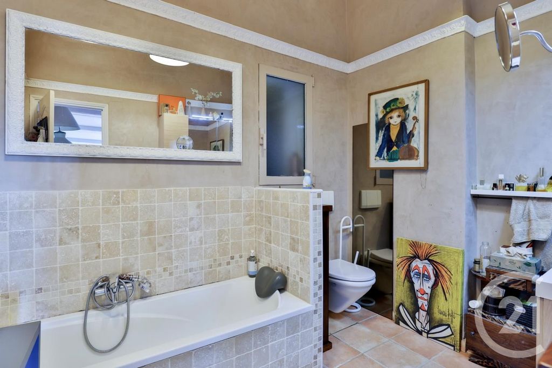
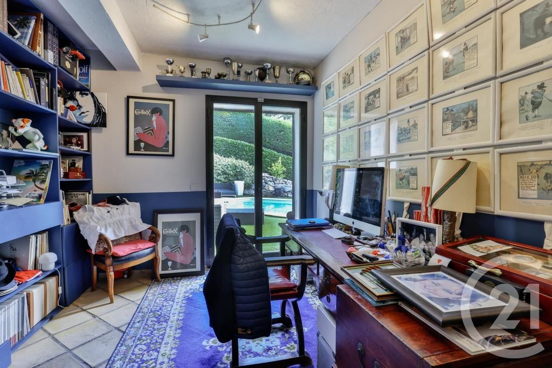
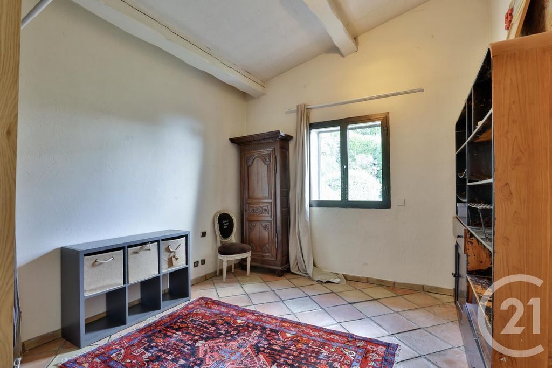
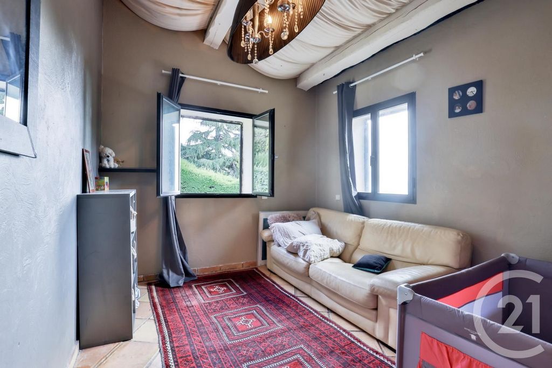
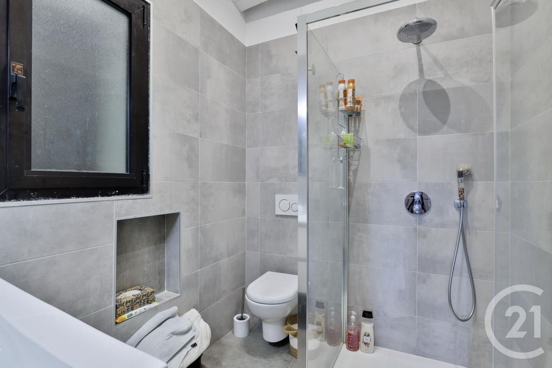
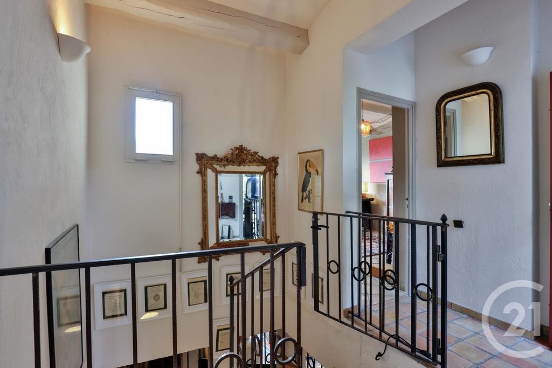
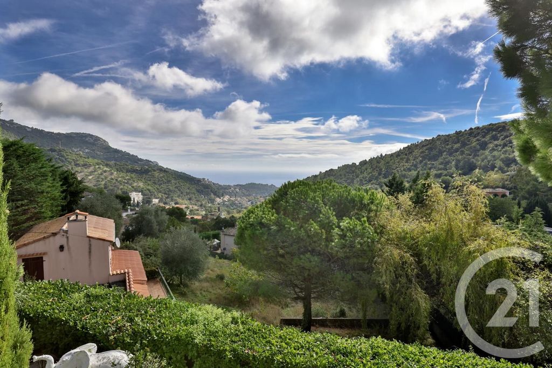
This villa, built on two levels, consists of a spacious living room with open kitchen on the ground floor, which has direct access to the garden, its swimming pool and a lounge area.
On the same floor is a bedroom en suite with a dressing room and a storage room.
On the upper floor, an entrance hall serving a master suite and two bedrooms sharing a bathroom.
Two covered parking spaces, an outdoor parking space and a cellar complete this property. Meer bekijken Minder bekijken EZE VILLAGE - Charmante villa située au calme absolu, en plein cœur de la verdure bénéficiant d'une très jolie vue dégagée sur les collines environnantes et la mer.
Cette villa, édifiée sur deux niveaux, se compose, au rez-de-jardin, d'une spacieuse pièce de vie avec cuisine ouverte jouissant d'un accès direct au jardin, sa piscine et un coin lounge.
Au même étage se trouve une chambre en suite avec un dressing et un débarras.
A l'étage supérieur, un hall d'entrée desservant une suite parentale et deux chambres partageant une salle d'eau.
Deux places de parking couvertes, une place de parking extérieur et une cave viennent compléter ce bien. EZE VILLAGE - Charming villa located in absolute calm, in the heart of greenery enjoying a very nice open view on the surrounding hills and the sea.
This villa, built on two levels, consists of a spacious living room with open kitchen on the ground floor, which has direct access to the garden, its swimming pool and a lounge area.
On the same floor is a bedroom en suite with a dressing room and a storage room.
On the upper floor, an entrance hall serving a master suite and two bedrooms sharing a bathroom.
Two covered parking spaces, an outdoor parking space and a cellar complete this property.