EUR 6.990.000
EUR 7.800.000
6 slk
708 m²
EUR 6.900.000
5 slk
648 m²
EUR 6.900.000
5 slk
648 m²
EUR 5.495.000
6 slk
646 m²
EUR 5.300.000
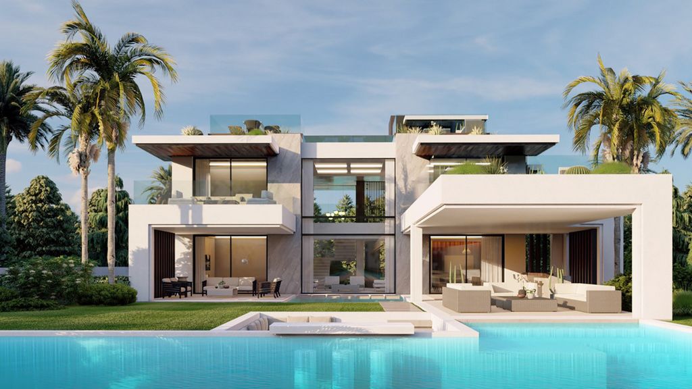
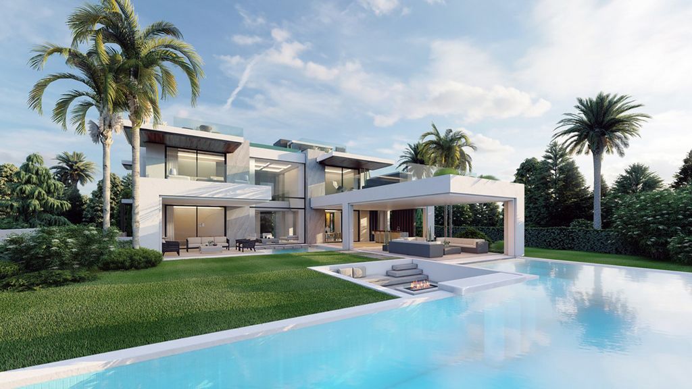
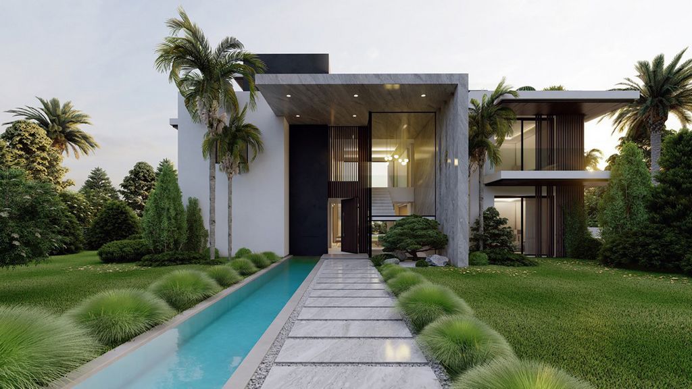
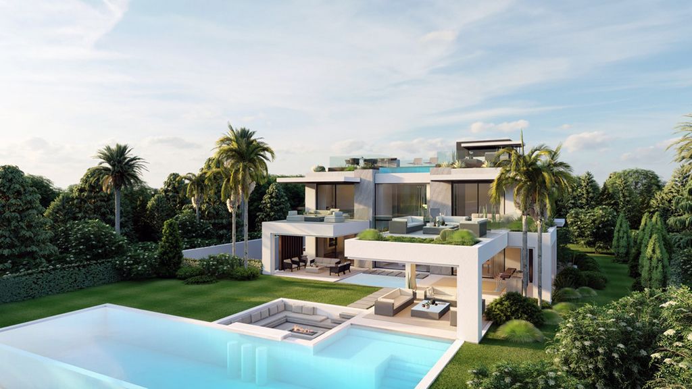
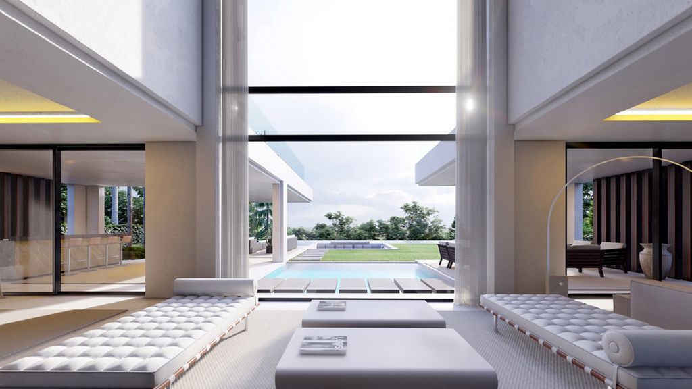
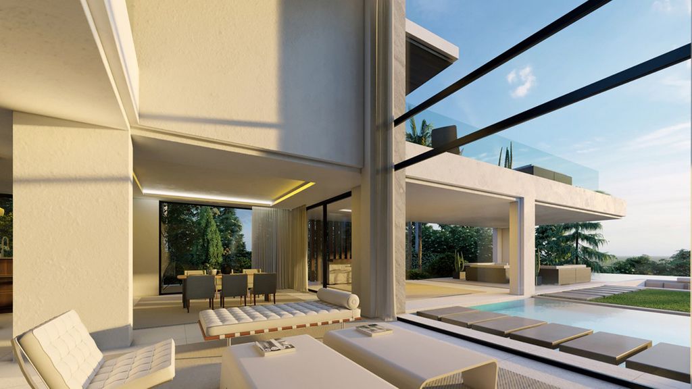
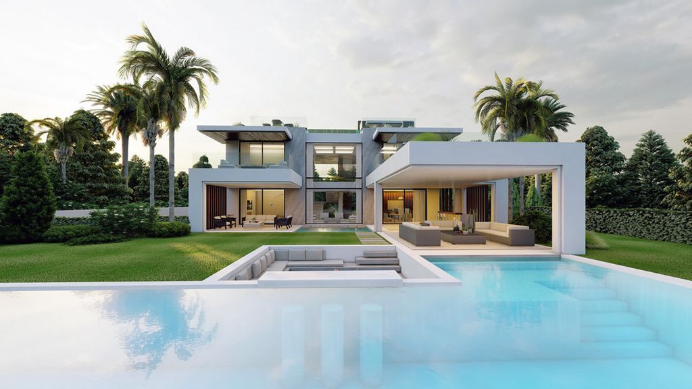
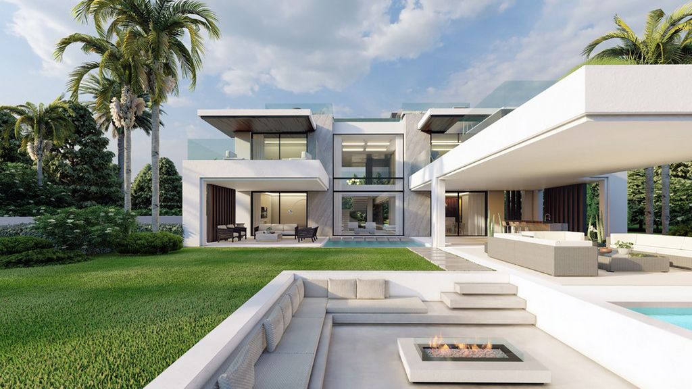
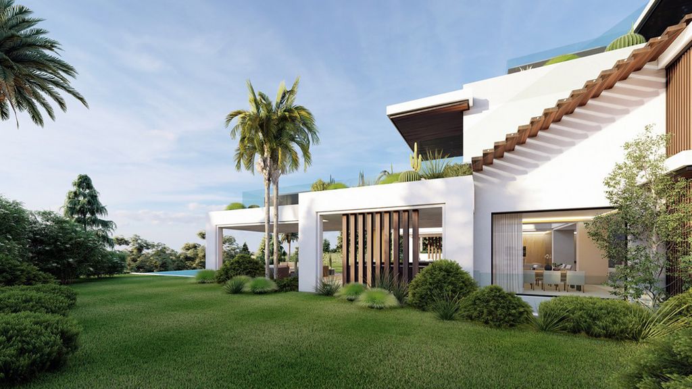
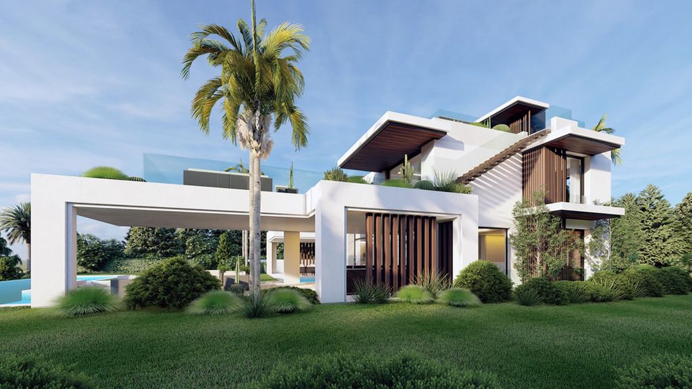
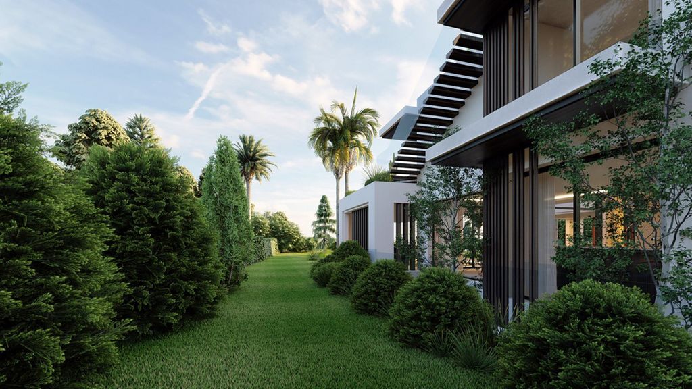
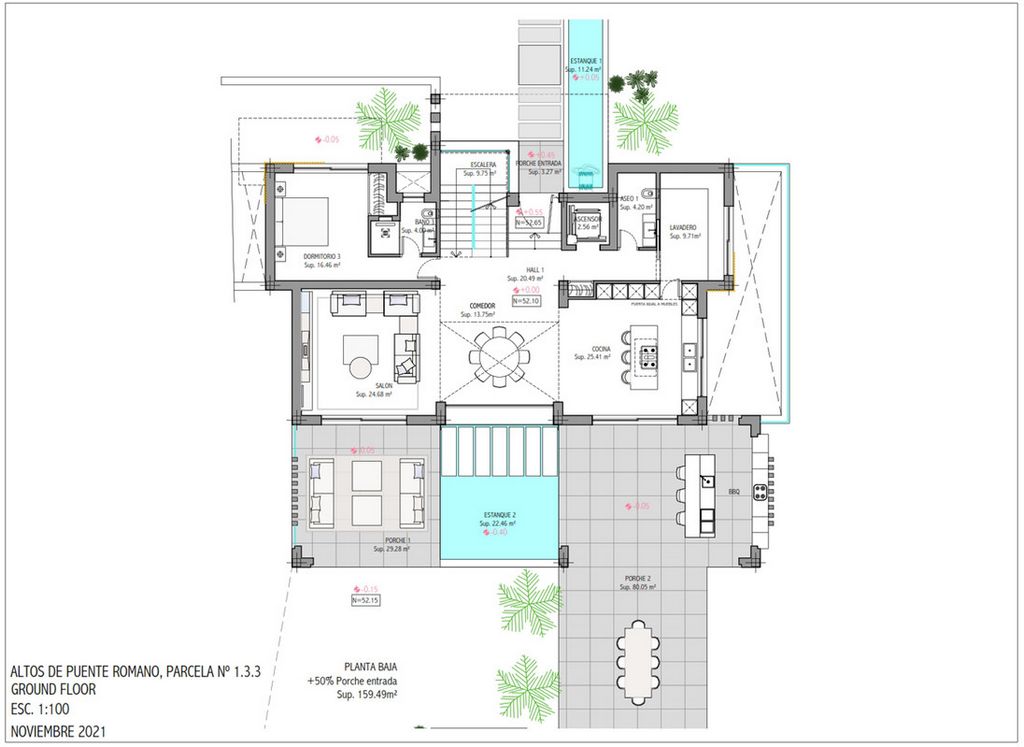
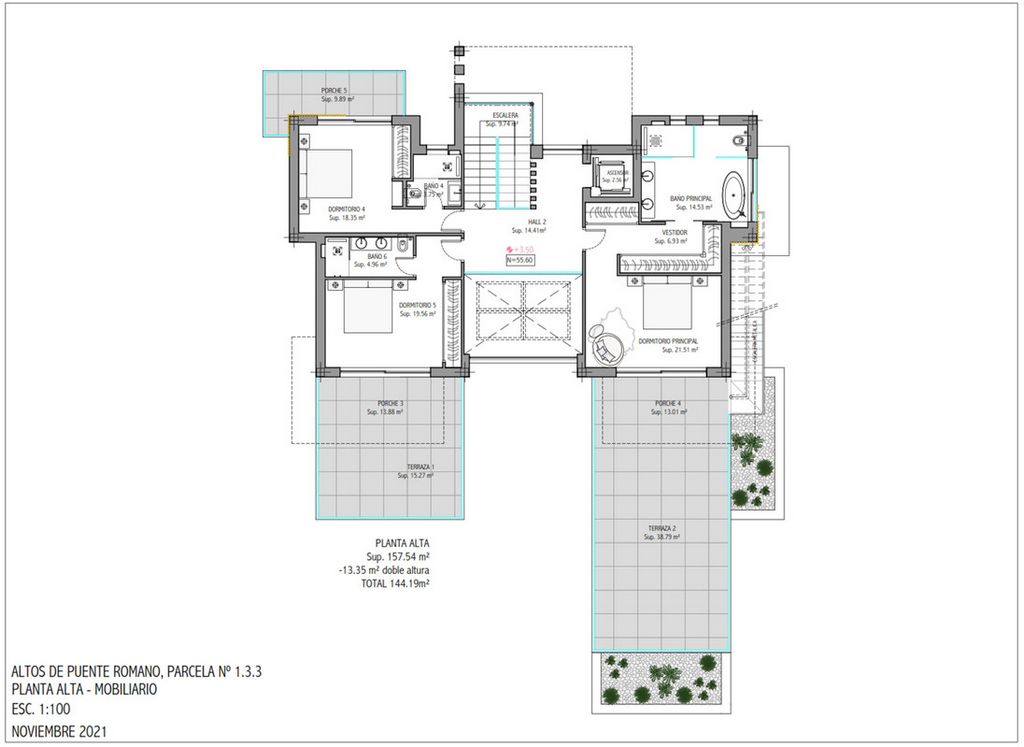
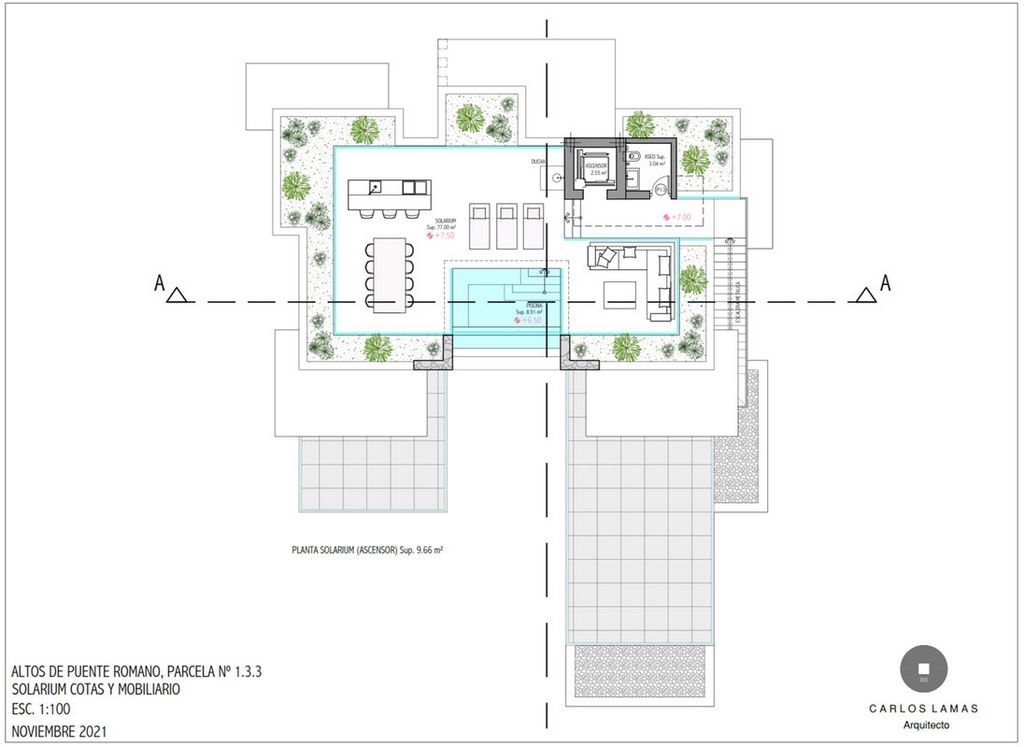
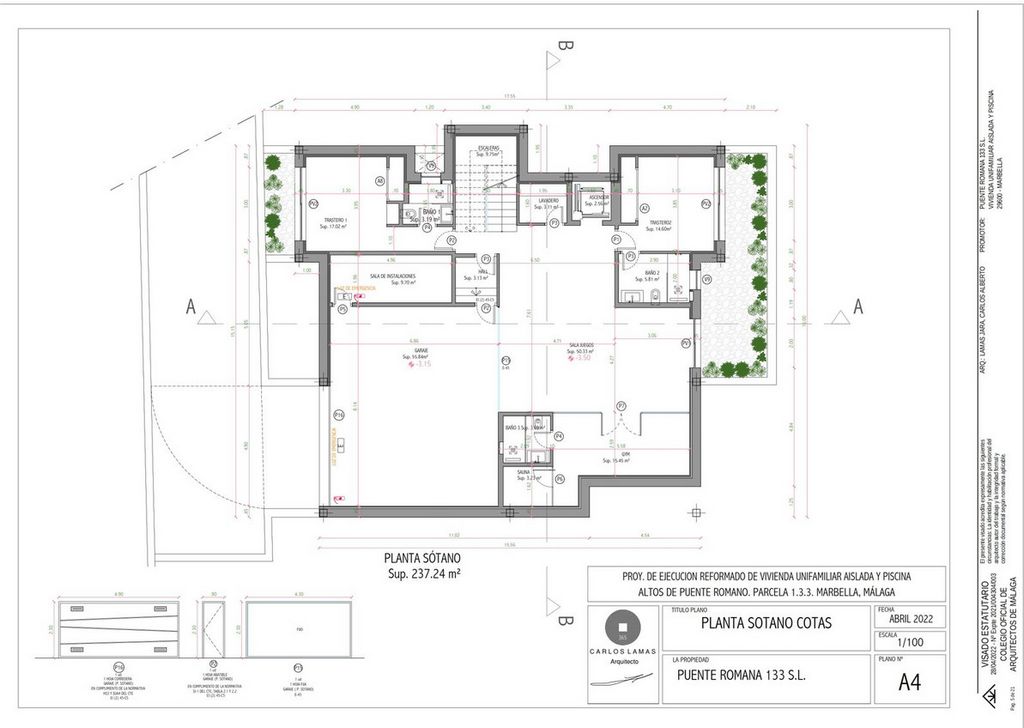
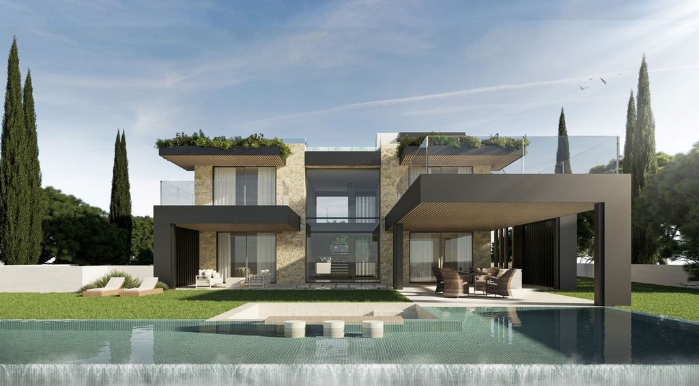
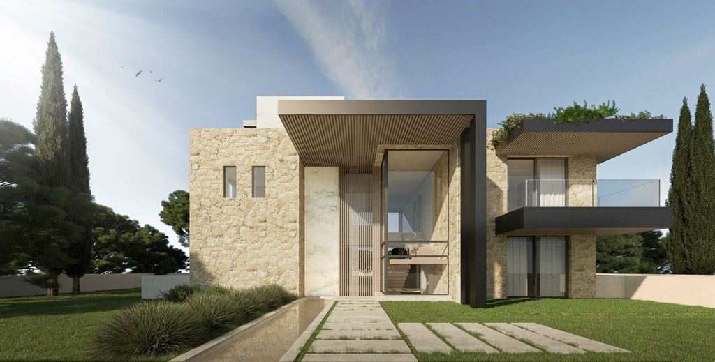
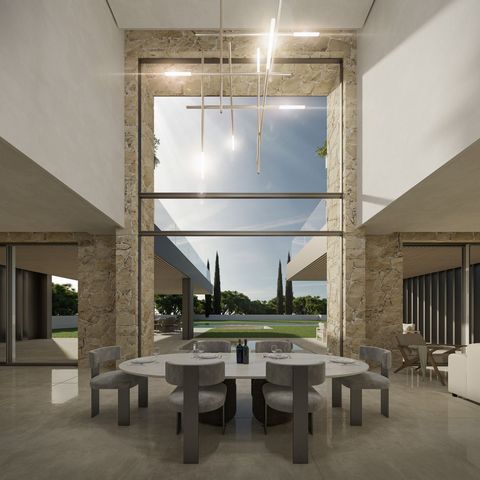
A majestic entrance with water feature welcomes you into this wonderful property. The large glazings bring a lot of light throughout the villa and bring the surrounding nature inside the house. Its wide entrance welcomes you to a spacious and bright living - dining room with fireplace and a functional luxury kitchen fully equipped with high end qualities. From the living/dining area one has access to a large terrace partly covered counting various lounge & siting areas, including a firepit area by the pool. The outdoor area also offers a bar and an outdoor kitchen, a large 70m2 heated salt water pool and lush gardens. The house counts 7 large bedrooms, all with en suite bathrooms and including the studio apartment. 3 bedrooms in the basement with exterior windows and natural light, one on the ground floor and 3 on the first floor, one being a very spacious master suite with dressing room and a large en-suite bathroom with bath and shower. The elevator takes you from the basement to all floors and finally to the solarium where you will find several areas for sitting, dining and sunbathing next to the plunge pool/jacuzzi or have a drink at the bar which also includes an outdoor kitchenette. There is another shower room on that level. Other extras are: underfloor heating throughout the whole house and hot/cold air conditioning all controlled by an aerotermia system, a gas open fireplace, a large lift for 4 people, a sauna, a gym and a garage large enough for 3 cars. Completion is expected by summer 2025. Meer bekijken Minder bekijken Villa Ernira is in a private gated community called villas del Marques . This splendid luxury villa project is set on a private plot of 1550m2 located just a few minutes from Puerto Banus in the exclusive area of Altos de Puente Romano on the Golden Mile.
A majestic entrance with water feature welcomes you into this wonderful property. The large glazings bring a lot of light throughout the villa and bring the surrounding nature inside the house. Its wide entrance welcomes you to a spacious and bright living - dining room with fireplace and a functional luxury kitchen fully equipped with high end qualities. From the living/dining area one has access to a large terrace partly covered counting various lounge & siting areas, including a firepit area by the pool. The outdoor area also offers a bar and an outdoor kitchen, a large 70m2 heated salt water pool and lush gardens. The house counts 7 large bedrooms, all with en suite bathrooms and including the studio apartment. 3 bedrooms in the basement with exterior windows and natural light, one on the ground floor and 3 on the first floor, one being a very spacious master suite with dressing room and a large en-suite bathroom with bath and shower. The elevator takes you from the basement to all floors and finally to the solarium where you will find several areas for sitting, dining and sunbathing next to the plunge pool/jacuzzi or have a drink at the bar which also includes an outdoor kitchenette. There is another shower room on that level. Other extras are: underfloor heating throughout the whole house and hot/cold air conditioning all controlled by an aerotermia system, a gas open fireplace, a large lift for 4 people, a sauna, a gym and a garage large enough for 3 cars. Completion is expected by summer 2025. Espléndida villa de lujo ubicada en una parcela privada de 1550m2 a tan solo unos minutos de Puerto Banús en la exclusiva zona de Altos de Puente Romano en la Milla de Oro.
Una majestuosa entrada con estanque decorativo le da la bienvenida a esta maravillosa propiedad. Los grandes acristalamientos aportan mucha luz a toda la villa y aportan la naturaleza circundante al interior de la casa. Su amplia entrada le da la bienvenida a un amplio y luminoso salón - comedor con chimenea y una funcional cocina de lujo totalmente equipada con calidades de alta gama. Desde el salón/comedor se accede a una gran terraza parcialmente cubierta que cuenta con varias zonas de relax, incluida una zona chillout con chimenea exterior junto a la piscina. La zona exterior también ofrece un bar y una cocina al aire libre, una gran piscina climatizada de agua salada de 70 m2 y exuberantes jardines. La casa cuenta con 7 amplios dormitorios, todos con baños en suite. Dos en planta sótano con ventana al exterior, uno en planta baja y 3 en primera planta, siendo uno de ellos una suite principal muy amplia con vestidor y gran baño en suite con bañera y ducha. El ascensor les lleva del sótano a todos los pisos y finalmente al solárium donde encontrará varias áreas para sentarse, comer y tomar el sol junto a la piscina de inmersión/jacuzzi o tomar una copa en el bar que también incluye una cocina al aire libre. Hay otro baño con ducha en ese nivel. Otros extras son: suelo radiante en toda la casa y aire acondicionado frío/calor controlado por sistema de aerotermia, chimenea abierta de gas, amplio ascensor para 4 personas, sauna, gimnasio y garaje para 3 coches. Entrega esperada en el verano de 2025.