EUR 210.000
FOTO'S WORDEN LADEN ...
Huis en eengezinswoning te koop — Castiglione del Lago
EUR 195.000
Huis en eengezinswoning (Te koop)
Referentie:
CEAS-T1637
/ cdl8a18
Referentie:
CEAS-T1637
Land:
IT
Stad:
Castiglione Del Lago
Categorie:
Residentieel
Type vermelding:
Te koop
Type woning:
Huis en eengezinswoning
Eigenschapssubtype:
Villa
Omvang woning:
220 m²
Kamers:
6
Slaapkamers:
4
Badkamers:
2
Aantal verdiepingen:
2
Garages:
1
Open haard:
Ja
Kelder:
Ja
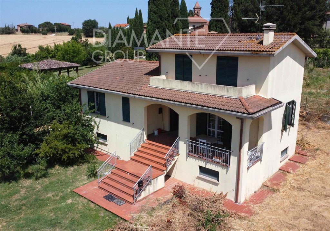
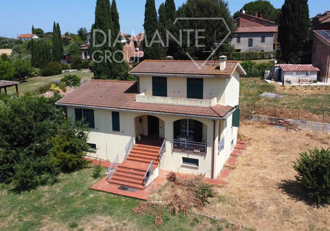
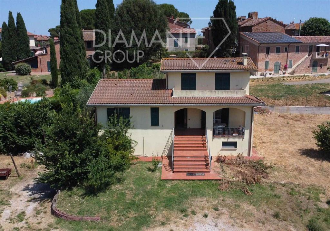
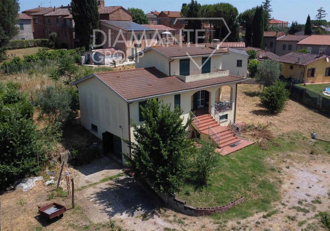
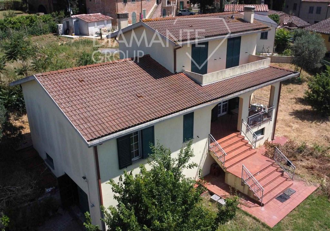
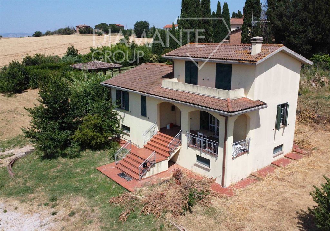
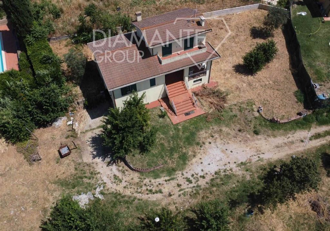
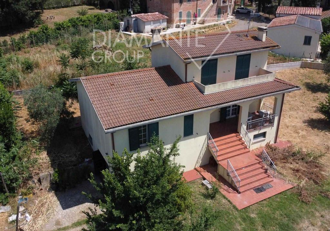
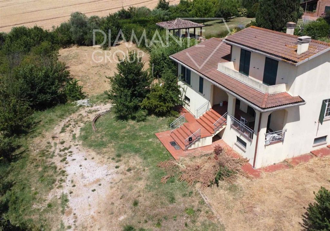
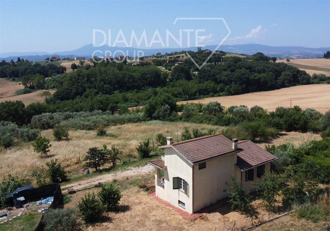
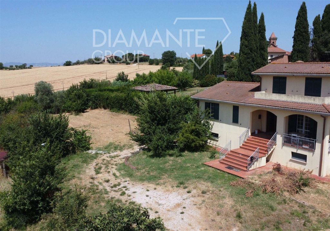
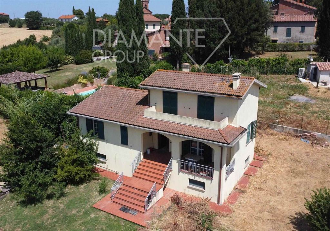
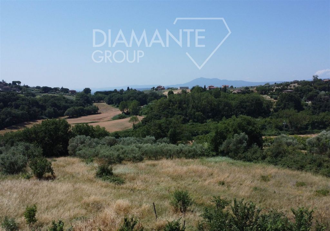
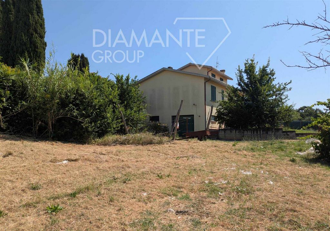
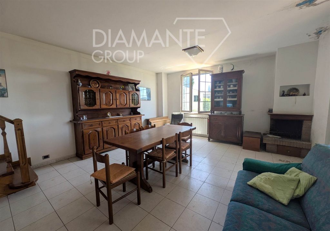
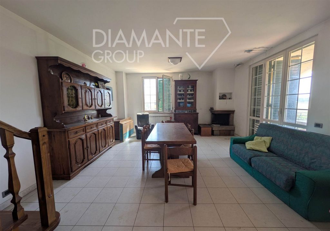
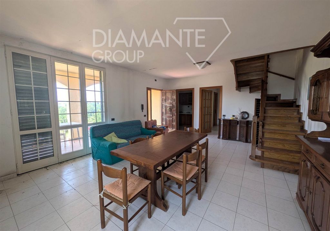
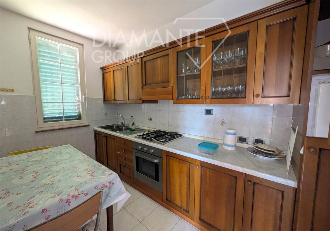
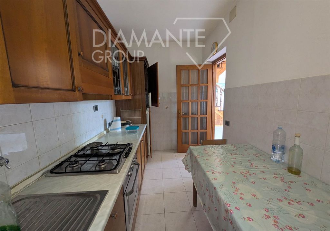
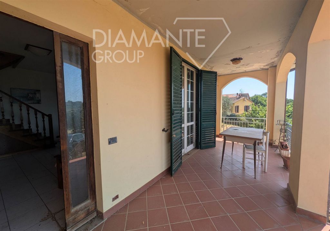
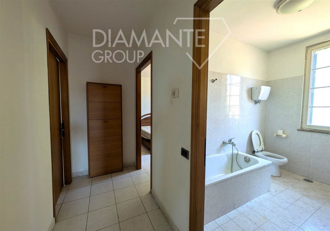
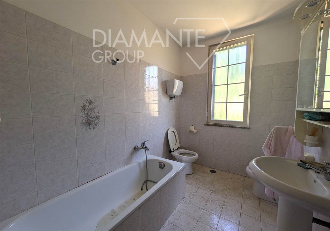
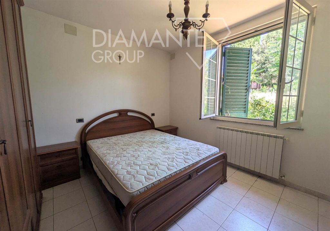
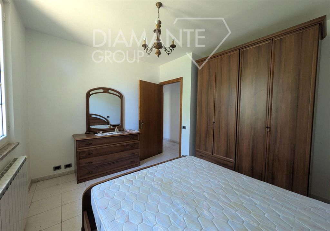
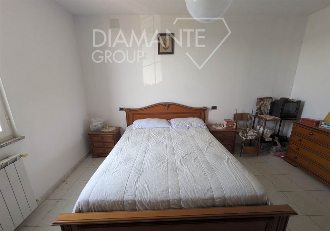
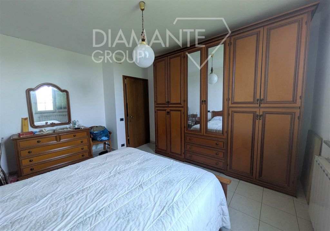
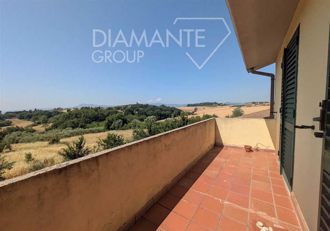
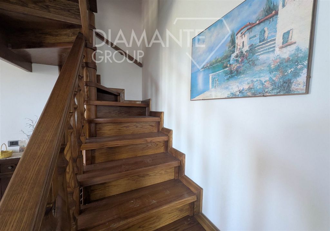
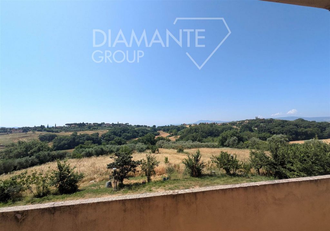
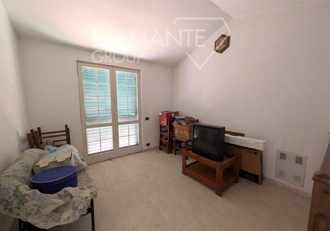
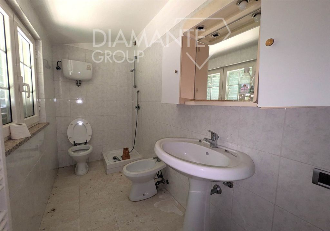
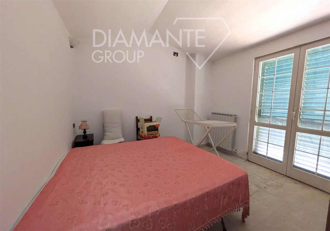
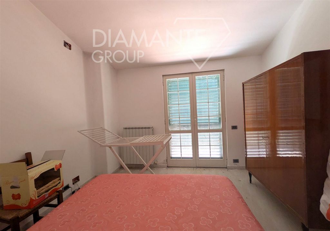
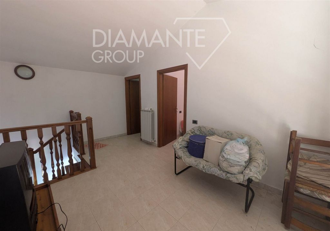
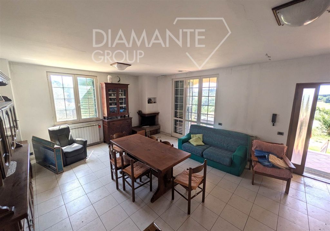
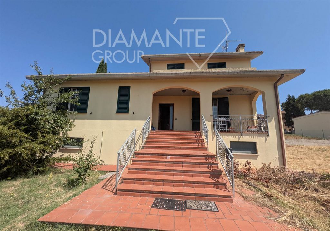
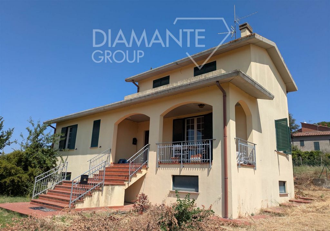
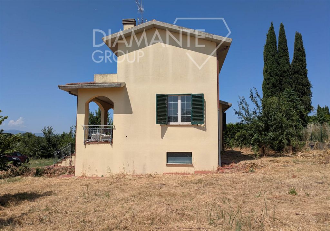
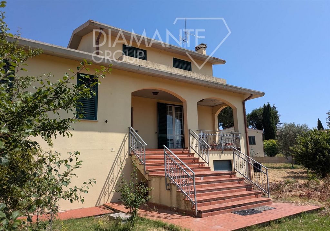
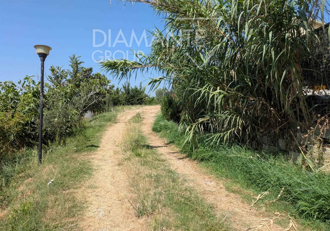
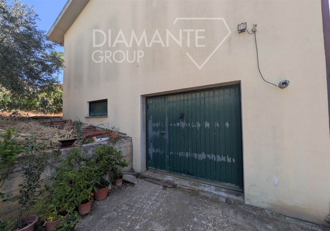
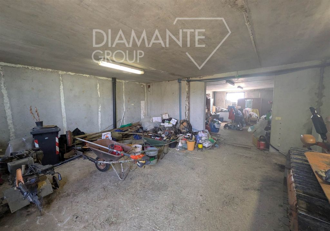
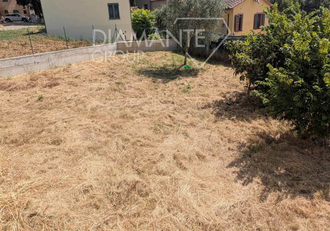
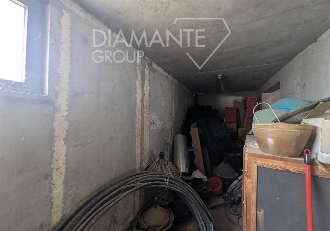
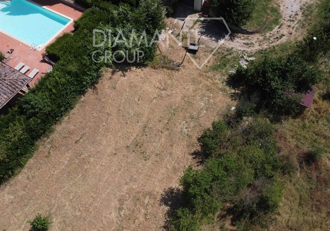
Basement floor: garage and cellars for a total of about 90 sqm.
Ground floor: entrance through a porch, living room with fireplace, kitchen, two double bedrooms, and bathroom.
First floor: study and small bedroom, both with access to a large terrace, bathroom with shower.
The property includes a surrounding garden of approximately 2,000 sqm with the possibility of building a swimming pool.
Quiet and panoramic location. Meer bekijken Minder bekijken Castiglione del Lago (PG), Ortsteil Casamaggiore: Unabhängiges Haus von etwa 220 qm, verteilt auf drei Ebenen, so zusammengesetzt:
Untergeschoss: Garage und Keller mit insgesamt etwa 90 qm.
Erdgeschoss: Eingang über eine Veranda, Wohnzimmer mit Kamin, Küche, zwei Schlafzimmer und Badezimmer.
Erster Stock: Büro und Kinderzimmer, beide mit Zugang zu einer großen Terrasse, Badezimmer mit Dusche.
Das Eigentum umfasst einen umliegenden Garten von etwa 2.000 qm mit der Möglichkeit, einen Pool zu bauen.
Ruhige und panoramische Lage. Castiglione del Lago (PG), Loc. Casamaggiore: Villetta indipendente di 220 mq circa, disposta su tre livelli cosi composta:
Piano seminterrato: garage e cantine per un totale di 90 mq circa.
Piano terra: ingresso tramite portico, soggiorno con camino, cucina, due camere matrimoniali e bagno.
Piano primo: studio e cameretta entrambe con accesso ad ampia terrazza, bagno con doccia.
La proprietà comprende giardino circostante di 2.000 mq circa con possibilità di realizzazione di una piscina.
Posizione tranquilla e panoramica. Castiglione del Lago (PG), Loc. Casamaggiore: Independent villa of approximately 220 sqm, arranged over three levels as follows:
Basement floor: garage and cellars for a total of about 90 sqm.
Ground floor: entrance through a porch, living room with fireplace, kitchen, two double bedrooms, and bathroom.
First floor: study and small bedroom, both with access to a large terrace, bathroom with shower.
The property includes a surrounding garden of approximately 2,000 sqm with the possibility of building a swimming pool.
Quiet and panoramic location.