FOTO'S WORDEN LADEN ...
Huis en eengezinswoning (Te koop)
Referentie:
CEAS-T1508
/ az341
Referentie:
CEAS-T1508
Land:
IT
Stad:
Gubbio
Categorie:
Residentieel
Type vermelding:
Te koop
Type woning:
Huis en eengezinswoning
Eigenschapssubtype:
Kasteel
Omvang woning:
2.900 m²
Kamers:
39
Slaapkamers:
34
Badkamers:
34
Aantal verdiepingen:
4
Airconditioning:
Ja
VASTGOEDPRIJS PER M² IN NABIJ GELEGEN STEDEN
| Stad |
Gem. Prijs per m² woning |
Gem. Prijs per m² appartement |
|---|---|---|
| Marche | EUR 1.668 | EUR 2.346 |
| Arezzo | EUR 1.858 | EUR 2.213 |
| Toscana | EUR 2.201 | EUR 3.077 |
| Abruzzo | EUR 1.407 | EUR 2.036 |
| Italia | EUR 1.895 | EUR 2.861 |
| Pescara | EUR 1.389 | EUR 2.042 |
| Lucca | EUR 2.317 | EUR 3.349 |
| Lazio | EUR 1.986 | EUR 3.280 |
| Venezia | - | EUR 5.175 |
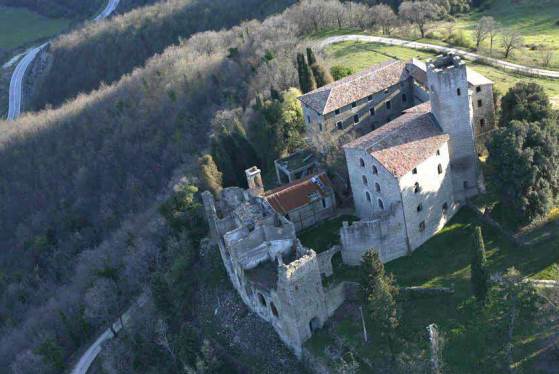
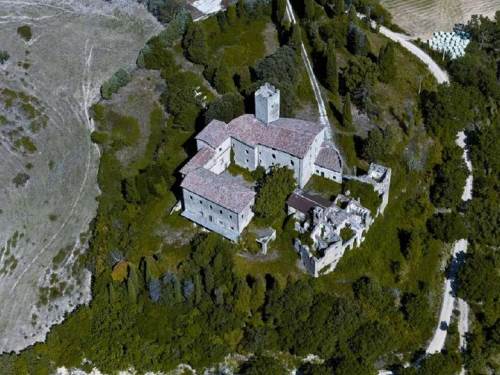
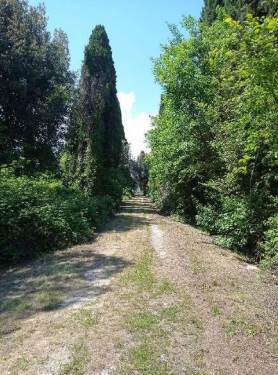
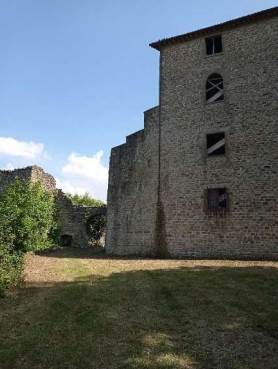
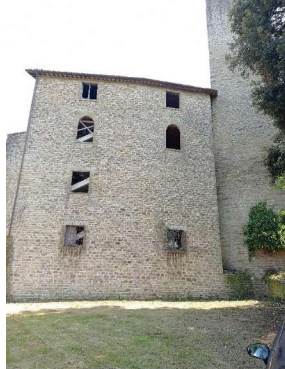
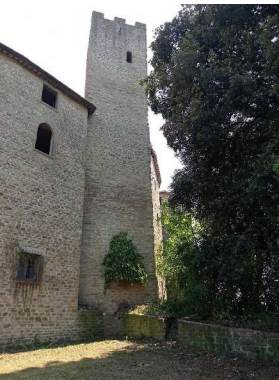
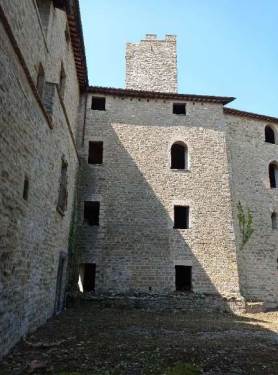
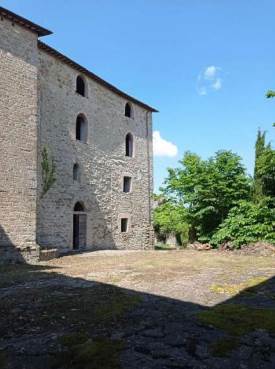
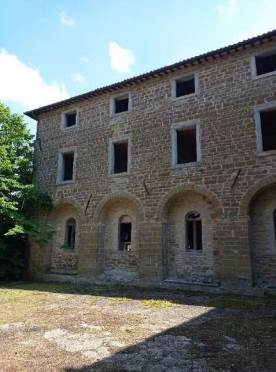
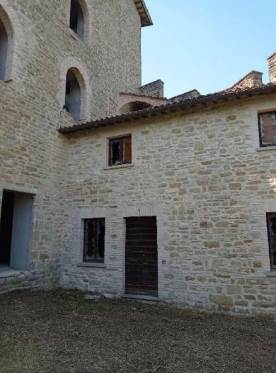
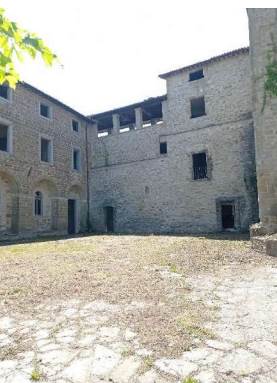
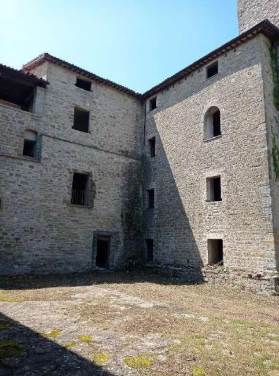

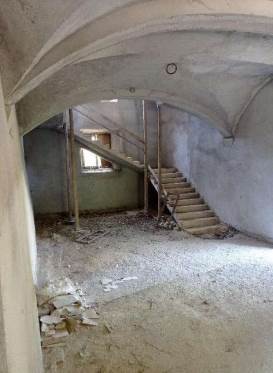
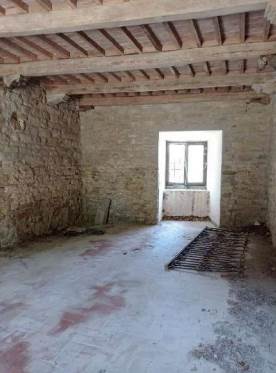
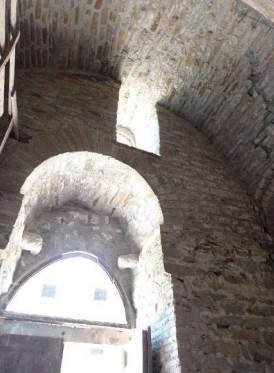
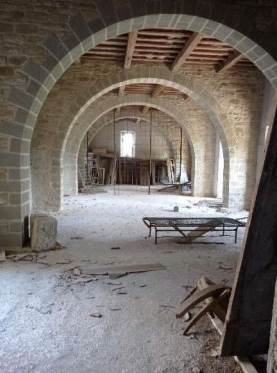
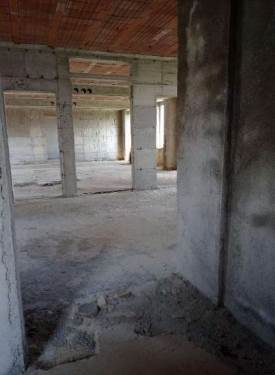
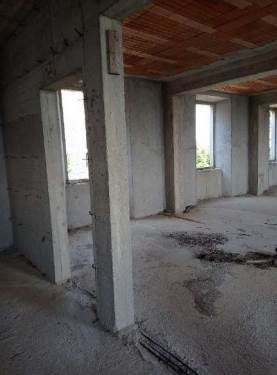

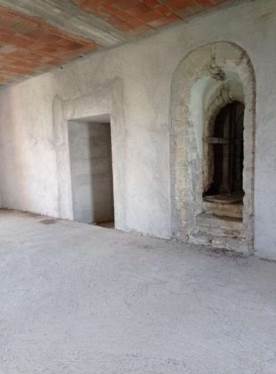
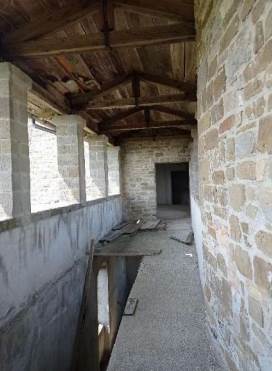
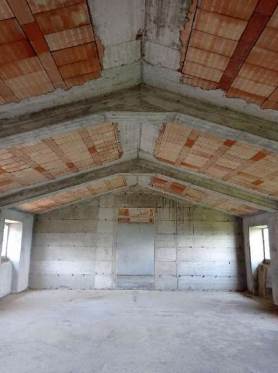
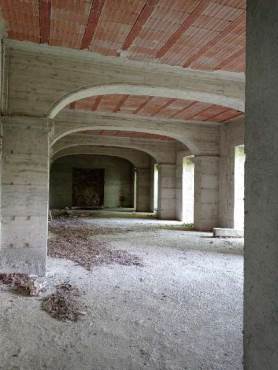
- Castle on four above-ground levels of about 2900 sqm currently in a raw state, with an ongoing hospitality project that includes:
- Basement: Auditorium and laundry.
- Ground floor: Conference room, billiard room, guest room, hall, reception, and a courtyard of 690 sqm.
- First floor: 12 rooms with bathrooms and two lounges.
- Second floor: 16 rooms with bathrooms and access to the panoramic tower.
- Third floor: 6 rooms with bathrooms.
The property includes two ruins totaling 1090 sqm to be rebuilt.
The land consists of:
- Shrub pasture: 9,240 sqm.
- High forest: 330 sqm.
- Arable land: 730 sqm.
Panoramic position.
The property is sold through a managed public auction. Meer bekijken Minder bekijken Gubbio (GU), Biscina: Immobilienkomplex mit dem Namen Castello di Biscina, bestehend aus zwei Landhäusern und einem Grundstück von etwa 1 Hektar, das folgendermaßen aufgeteilt ist:
- Schloss auf vier Etagen über dem Boden mit etwa 2900 m², derzeit im Rohbau, mit einem laufenden Projekt für die touristische Nutzung, das Folgendes vorsieht:
- Untergeschoss: Auditorium und Wäscherei.
- Erdgeschoss: Konferenzraum, Billardraum, Gästesaal, Empfangshalle, Rezeption und Innenhof von 690 m².
- Erster Stock: 12 Zimmer mit Bad und zwei Aufenthaltsräume.
- Zweiter Stock: 16 Zimmer mit Bad und Zugang zum Aussichtsturm.
- Dritter Stock: 6 Zimmer mit Bad.
Das Eigentum umfasst zwei Ruinen mit insgesamt 1090 m², die wieder aufgebaut werden müssen.
Das Grundstück besteht aus:
- Strauchweide: 9240 m².
- Hochwald: 330 m².
- Ackerland: 730 m².
Panoramische Lage.
Das Eigentum wird durch eine öffentliche Auktion verkauft. Gubbio (GU), Biscina: Complesso immobiliare denominato Castello di Biscina con due casali e terreno di circa 1 ettaro così suddiviso:
- Castello su quattro livelli fuori terra di circa 2900 mq attualmente allo stato grezzo, con progetto uso ricettivo in corso che prevede:
- Piano interrato: Auditorium e lavanderia.
- Piano terra: Sala conferenze, sala biliardo, sala ospiti, hall, portineria e corte di 690 mq.
- Piano primo: 12 camere con bagno e due sale.
- Piano secondo: 16 camere con bagno e accesso alla torre panoramica.
- Piano terzo: 6 camere con bagno.
La proprietà comprende due ruderi per un totale di 1090 mq da ricostruire.
Il terreno è composto da:
- Pascolo arbustivo: 9.240 mq.
- Bosco alto: 330 mq.
- Seminativo: 730 mq.
Posizione panoramica.
La proprietà viene venduta tramite asta Pubblica gestita. Gubbio (GU), Biscina: Real estate complex known as Castello di Biscina with two farmhouses and land of approximately 1 hectare divided as follows:
- Castle on four above-ground levels of about 2900 sqm currently in a raw state, with an ongoing hospitality project that includes:
- Basement: Auditorium and laundry.
- Ground floor: Conference room, billiard room, guest room, hall, reception, and a courtyard of 690 sqm.
- First floor: 12 rooms with bathrooms and two lounges.
- Second floor: 16 rooms with bathrooms and access to the panoramic tower.
- Third floor: 6 rooms with bathrooms.
The property includes two ruins totaling 1090 sqm to be rebuilt.
The land consists of:
- Shrub pasture: 9,240 sqm.
- High forest: 330 sqm.
- Arable land: 730 sqm.
Panoramic position.
The property is sold through a managed public auction.