EUR 850.000
FOTO'S WORDEN LADEN ...
Huis en eengezinswoning (Te koop)
Referentie:
BTOJ-T95
/ 500803
Referentie:
BTOJ-T95
Land:
HR
Stad:
Poreč
Categorie:
Residentieel
Type vermelding:
Te koop
Type woning:
Huis en eengezinswoning
Bebouwbaar:
Ja
Omvang woning:
242 m²
Omvang perceel:
1.080 m²
Kamers:
5
Slaapkamers:
4
Badkamers:
4
Aantal verdiepingen:
2
Parkeerplaatsen:
1
Alarm:
Ja
Zwembad:
Ja
Airconditioning:
Ja
Terras:
Ja
Internettoegang:
Ja
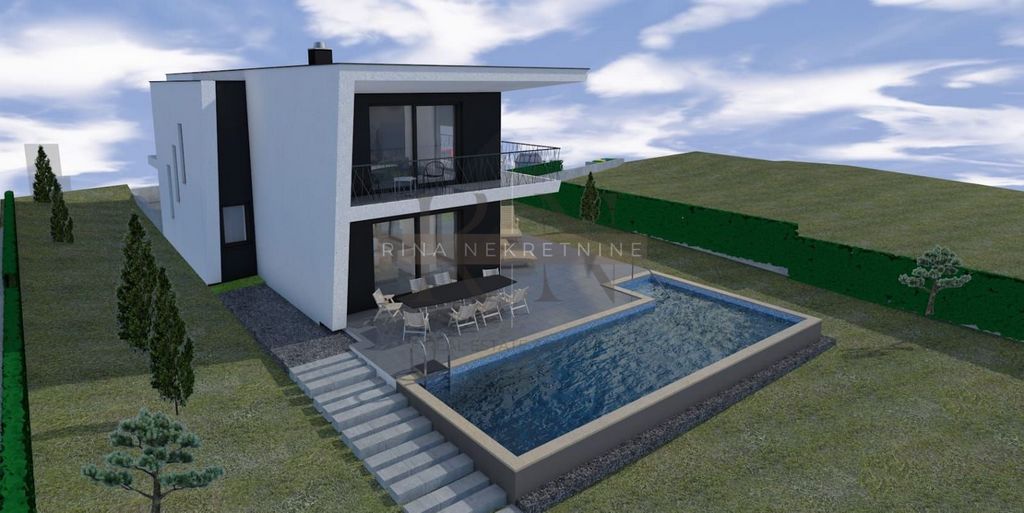
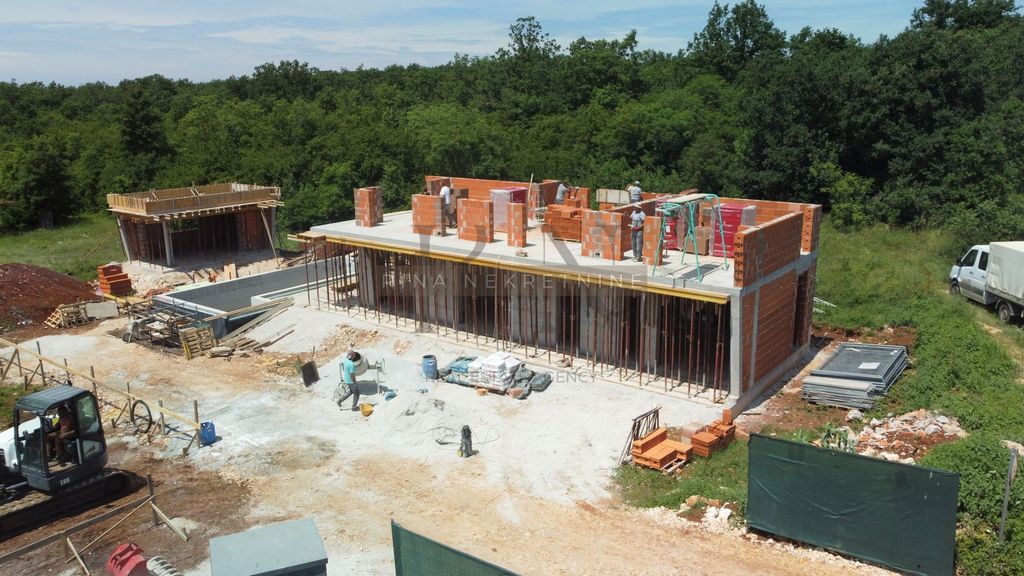
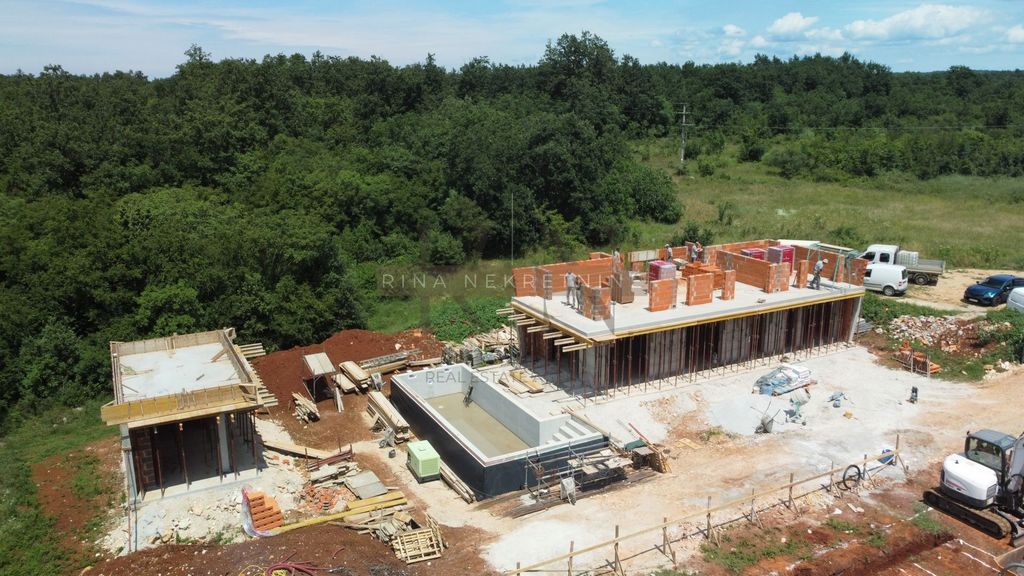

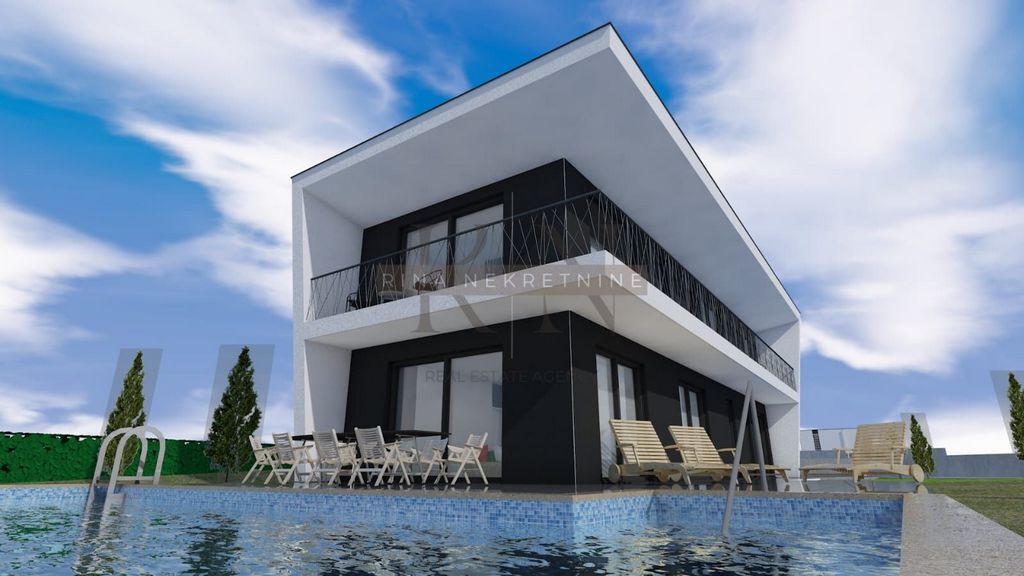
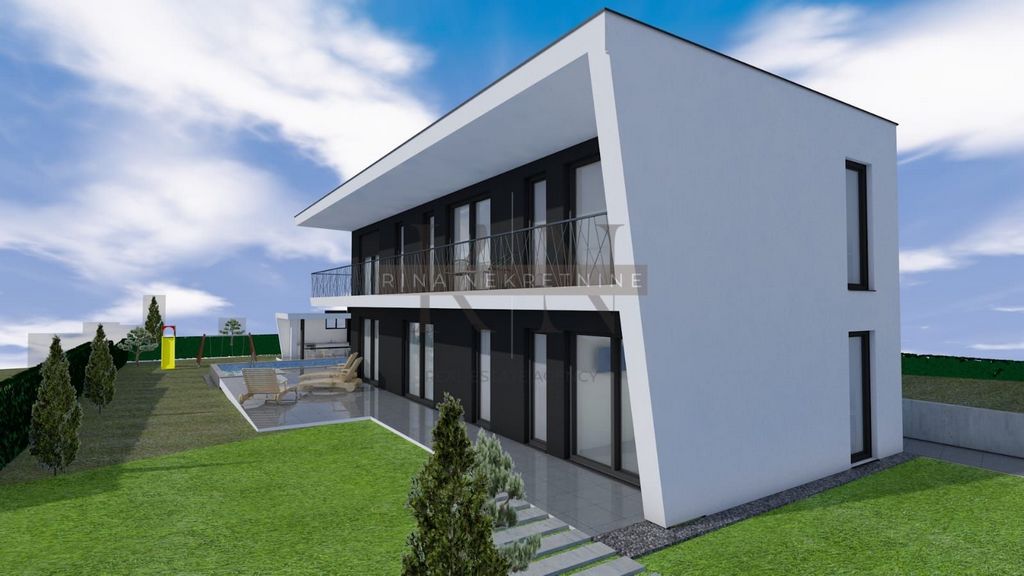
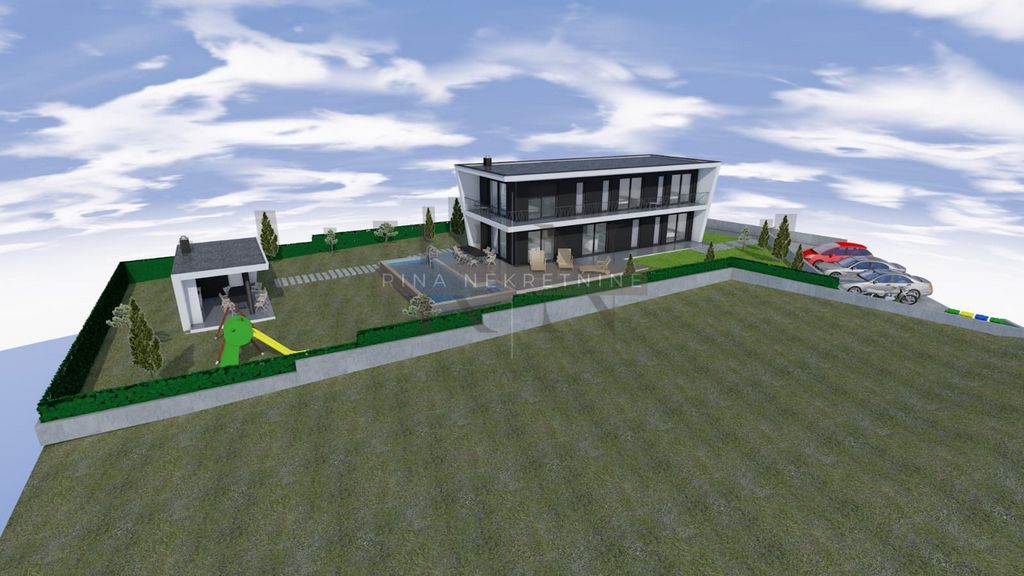
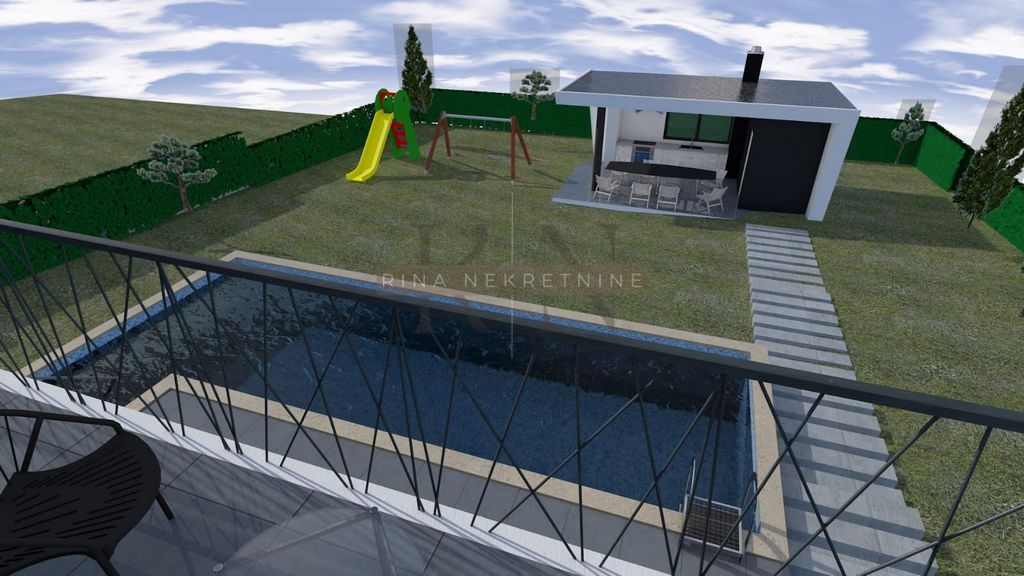
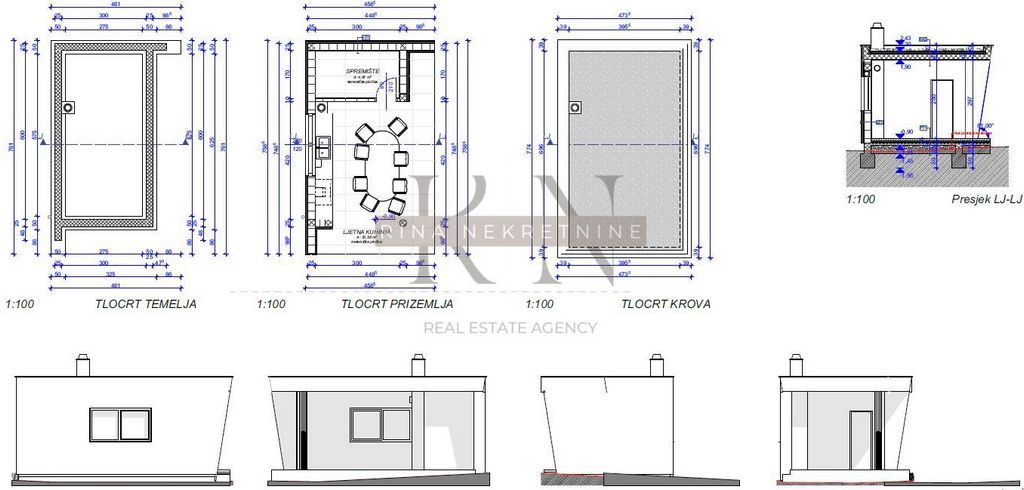
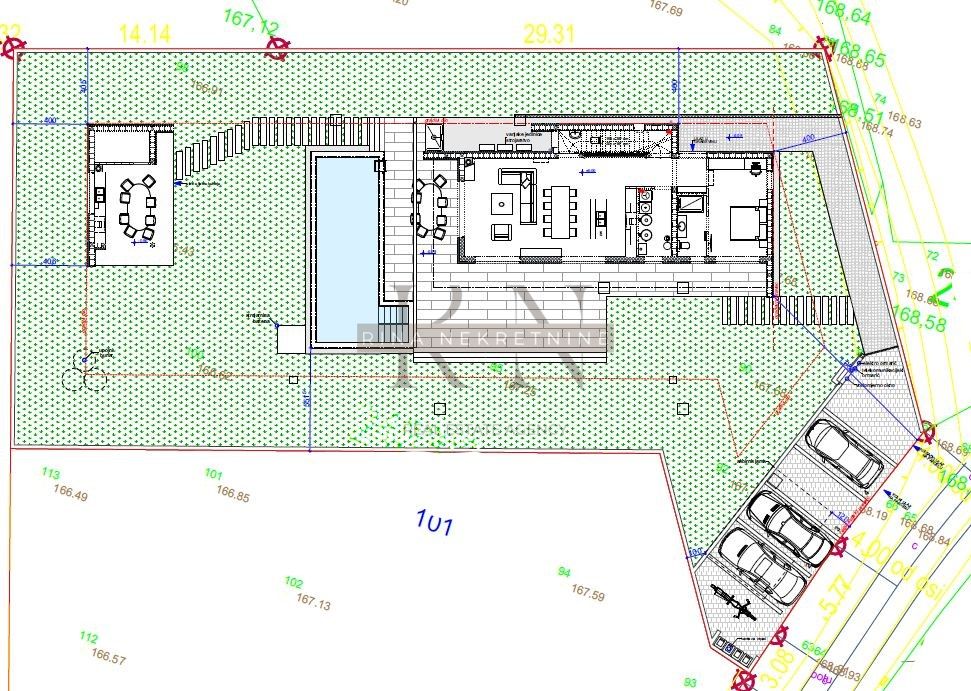
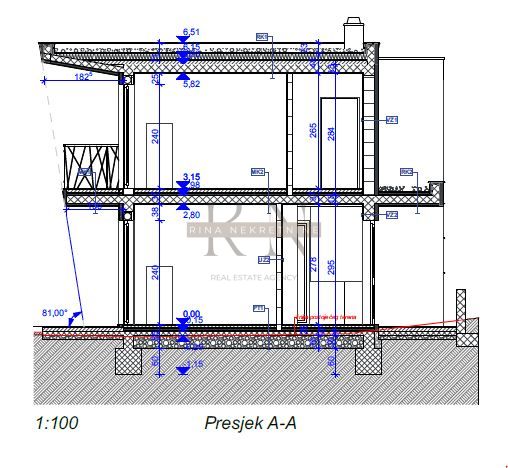
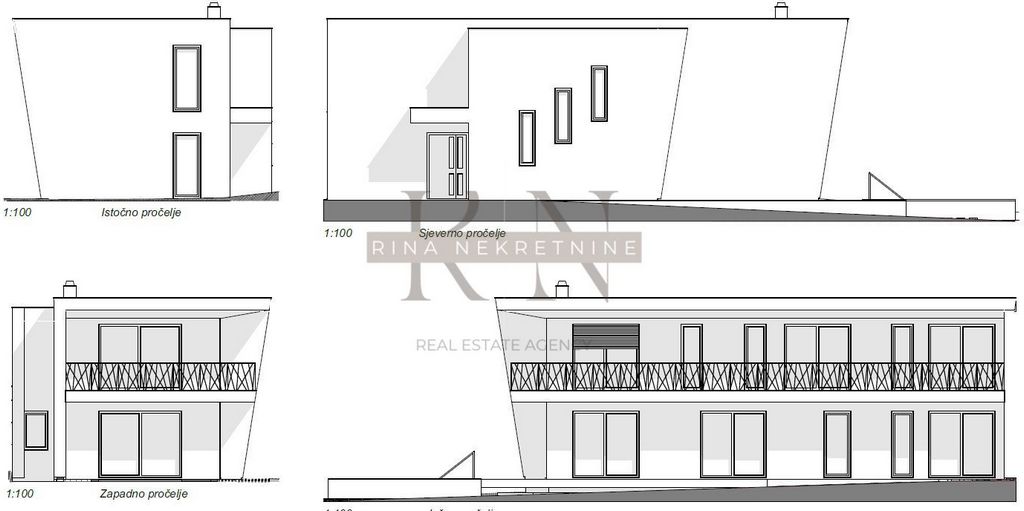
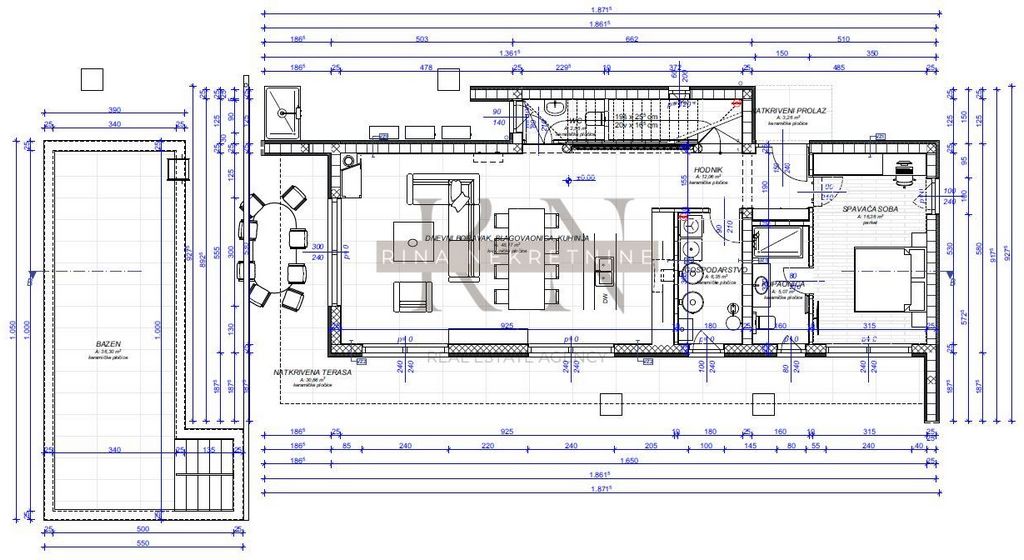
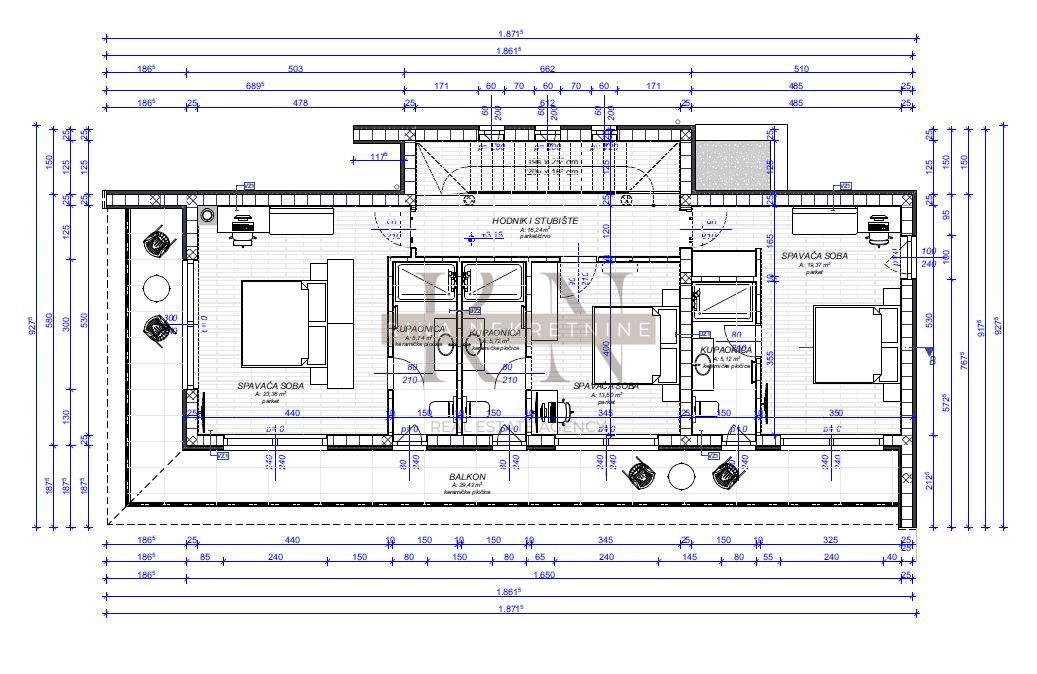
Exclusive Villa - Your Oasis in Matulini, PorečDear future homeowners,We invite you to actively participate in designing your future home to reflect your desires and style!Discover a unique opportunity in the village of Matulini, just a 10-minute drive from the coast and the center of Poreč. We present to you this beautiful villa of modern design, currently under construction on a 1080m2 plot surrounded by forest on one side and neighboring stunning houses on the other - an ideal place for those who appreciate tranquility while being close to all city amenities.
Total gross living area: 242.95m2, enclosed courtyard with a pool (36.30m2), summer kitchen (23.88m2), and outdoor storage (4.91m2).
This modern villa is ideally laid out over two levels. The main entrance on the northern facade leads to an elegant hallway connecting the spaces and providing access to a comfortable living area comprising a kitchen + dining area + living room with access to the terrace, a bedroom with a bathroom, and a guest toilet. An internal staircase leads to the upper floor where 3 bedrooms are located, each with a bathroom and balcony offering beautiful views of the surroundings.Technical description:
Roof structure: 18cm thick reinforced concrete slab with thermal and hydro insulation.
Intermediate floors are constructed as 18cm thick reinforced concrete slabs.
The facade is designed as an External Thermal Insulation Composite System (ETICS) with 8cm thermal insulation and finished facade layer.
Exterior joinery is planned to be triple-layer PVC with electric roller shutters and built-in insect screens.
Interior doors: natural veneer wood design with lacquered finish.
Floors are constructed as "floating floors" with thermal and sound insulation.
Floor coverings: ceramic tiles on the ground floor, while parquet flooring is planned for the bedrooms.
Villa Heating: Planned to utilize an air-to-water heat pump system for heating, domestic hot water, and underfloor heating.
Split systems (air-to-air heat pumps) are planned for room heating during transitional periods and cooling.
Additionally, there is a chimney in the living room where a fireplace can be connected.
Automatic opening entrance gates.
Garden: Automatic irrigation system, lawn, and Mediterranean plants.
External lighting, three parking spaces, alarm system, and video surveillance.Perfectly combining luxury and comfort, this property offers an exceptional lifestyle on the Istrian coast.Viewings are available by appointment. For more information and to schedule a viewing, contact us today at +385 91 2848 310, Višnja.
Price: 790,000 EURYour Partner for Smart Real Estate Buying and Selling.ID CODE: 1814Višnja Broqi
Agent s licencom
Mob: +385 91 284 8310
Tel: +385 1 638 2643
E-mail: info@rina-nekretnine.hr
www.rina-nekretnine.hr Meer bekijken Minder bekijken Location: Istarska županija, Poreč, Poreč.ISTRIEN - POREČ,
Exklusive Villa - Ihre Oase in Matulini, PorečLiebe zukünftige Eigentümer,Wir laden Sie herzlich ein, aktiv an der Gestaltung Ihres zukünftigen Zuhauses teilzunehmen, damit es Ihre Wünsche und Ihren Stil widerspiegelt!Entdecken Sie eine einzigartige Gelegenheit im Dorf Matulini, nur 10 Autominuten von der Küste und dem Zentrum von Poreč entfernt. Wir präsentieren Ihnen diese wunderschöne Villa im modernen Design, die derzeit auf einem 1080m2 großen Grundstück errichtet wird, umgeben von Wald auf der einen Seite und anderen beeindruckenden Nachbarhäusern auf der anderen - ein idealer Ort für diejenigen, die die Ruhe schätzen und dennoch in der Nähe aller städtischen Annehmlichkeiten sein möchten.
Gesamte Bruttowohnfläche: 242,95m2, umschlossener Innenhof mit Pool (36,30m2), Sommerküche (23,88m2) und Außenlager (4,91m2).
Diese moderne Villa ist ideal über zwei Etagen angelegt. Der Haupteingang an der Nordfassade führt in einen eleganten Flur, der die Räume verbindet und Zugang zu einem komfortablen Wohnbereich mit Küche + Essbereich + Wohnzimmer mit Zugang zur Terrasse, einem Schlafzimmer mit Bad und einem Gäste-WC bietet. Über eine interne Treppe gelangen Sie in das Obergeschoss, wo sich 3 Schlafzimmer mit jeweils eigenem Bad und Balkon mit herrlichem Blick auf die Umgebung befinden.Technische Beschreibung:
Dachkonstruktion: 18 cm dicke Stahlbetonplatte mit Wärme- und Feuchtigkeitsisolierung.
Zwischengeschosse sind als 18 cm dicke Stahlbetonplatten ausgeführt.
Die Fassade ist als Wärmedämmverbundsystem (WDVS) mit 8 cm Wärmedämmung und abschließender Fassadenschicht ausgeführt.
Die Außenfenster sind als dreilagige PVC-Fenster mit elektrischen Rollläden und integrierten Insektenschutzgittern geplant.
Innentüren: Design aus Naturholzfurnier mit Lackfinish.
Die Böden sind als "schwimmende Böden" mit Wärme- und Schalldämmung ausgelegt.
Bodenbeläge: Fliesen im Erdgeschoss, während in den Schlafzimmern Parkettboden vorgesehen ist.
Heizung der Villa: Es ist geplant, eine Luft-Wasser-Wärmepumpe für Heizung, Warmwasser und Fußbodenheizung zu verwenden.
Für die Raumheizung während Übergangszeiten und Kühlung sind Split-Systeme (Luft-Luft-Wärmepumpen) vorgesehen.
Zusätzlich gibt es im Wohnzimmer einen Kamin, an den ein Kamin angeschlossen werden kann.
Automatische Eingangstore.
Garten: Automatische Bewässerungsanlage, Rasen und mediterrane Pflanzen.
Außenbeleuchtung, drei Parkplätze, Alarmanlage und Videoüberwachung.Diese Immobilie vereint perfekt Luxus und Komfort und bietet einen außergewöhnlichen Lebensstil an der istrischen Küste.Besichtigungen sind nach Vereinbarung möglich. Für weitere Informationen und zur Terminvereinbarung zur Besichtigung kontaktieren Sie uns noch heute unter +385 91 2848 310, Višnja.
Preis: 790.000 EURIhr Partner für intelligenten Immobilienkauf und -verkauf.ID CODE: 1814Višnja Broqi
Agent s licencom
Mob: +385 91 284 8310
Tel: +385 1 638 2643
E-mail: info@rina-nekretnine.hr
www.rina-nekretnine.hr Location: Istarska županija, Poreč, Poreč.ISTRA - POREČ,
Ekskluzivna Vila - Vaša Oaza u Matulinima, PorečuDragi budući vlasnici,Pozivamo vas da aktivno sudjelujete u uređenju vašeg budućeg doma kako bi odražavao vaše želje i stil !Otkrijte jedinstvenu priliku u selu Matulini, udaljenom samo 10-min vožnje od obale i centra grada Poreča. Predstavljamo vam ovu prekrasnu vilu, modernog dizajna čija gradnja upravo započinje na zemljištu od 1080m2, okruženom šumom s jedne strane i susjednim prekrasnim kućama s druge strane - idealno mjesto za ljubitelje tišine s blizinom svih gradskih sadržaja.
Ukupna bruto stambena površina: 242,95m2, ograđeno dvorište s bazenom (36,30m2), ljetnom kuhinjom (23,88m2) i vanjskim spremištem (4,91m2).
Ova moderna vila idealno je koncipirana kroz dvije etaže. Glavni ulaz na sjevernom pročelju vodi u elegantni hodnik koji povezuje prostorije i pruža pristup udobnom dnevnom prostoru kuhinja + blagovaonski dio + dnevni boravak s izlazom na terasu, spavaća soba s kupaonicom, gostinjski wc. Unutarnjim stubištem dolazimo na kat na kojem su smještene 3 spavaće sobe, svaka s kupaonicom i balkonom s prekrasnim pogledom na okoliš.Tehnički opis:
Krovna konstrukcija: armiranobetonska ploča debljine 18 cm , toplinska i hidro izolacija .
Međukatne konstrukcije se izvode kao armiranobetonska ploča debljine 18 cm
Fasada se izvodi kao ETICS sustav fasade od toplinske izolacije debljine 8 cm i završnog fasadnog sloja.
Za vanjsku stolariju predviđena je od pvc-a troslojna stolarije, sa el. podizačima roleta i ugrađenim komarnicima.
Unutarnja vrata: dizajn drvo od prirodnog furnira obrađena lazurnim premazom.
Podovi se izvode kao „plivajući podovi“ s toplinsko zvučnom izolacijom.
Podne obloge: prizemlje keramika dok se u spavaćim sobama planira postavljanje parketa.
Grijanje Vile: planirano je dizalicom topline zrak-voda koje služi kao energent za grijanje
potrošne tople vode i podno grijanje.
Za grijanje prostorija u prijelaznom razdoblju i hlađenje predviđeni su split sistemi (dizalice topline zrak-zrak).
Također u dnevnom boravku postoji i dimnjak na koji je moguće spojiti kamin.
Ulazne vrata u ogradi na automatsko otvaranje.
Vrt: Automatsko navodnjavanje, Travnjak i mediteransko bilje.
Vanjska rasvjeta, tri parkirna mjesta, alarmni sustav i video nadzora.Savršeno kombinirajući luksuz i udobnost, ova nekretnina pruža izvanredan stil života na istarskoj obali.Razgledi su dostupni uz prethodni dogovor. Za više informacija i rezervaciju termina za razgled, kontaktirajte nas još danas na +385 91 2848 310, Višnja
Cijena 790.000 EUR-aVaš Partner za Pametnu Kupovinu i Prodaju Nekretnina.ID KOD AGENCIJE: 1814Višnja Broqi
Agent s licencom
Mob: +385 91 284 8310
Tel: +385 1 638 2643
E-mail: info@rina-nekretnine.hr
www.rina-nekretnine.hr Location: Istarska županija, Poreč, Poreč.ISTRIA - POREČ,
Villa Esclusiva - La Tua Oasi a Matulini, PorečCari futuri proprietari,Vi invitiamo a partecipare attivamente alla progettazione della vostra futura casa in modo da rispecchiare i vostri desideri e stile!Scopri un'opportunità unica nel villaggio di Matulini, a soli 10 minuti di auto dalla costa e dal centro di Poreč. Ti presentiamo questa bellissima villa dal design moderno, attualmente in costruzione su un terreno di 1080m2 circondato da bosco da un lato e da altre splendide case vicine dall'altro - un luogo ideale per chi apprezza la tranquillità pur essendo vicino a tutti i servizi della città.
Superficie abitativa lorda totale: 242,95m2, cortile chiuso con piscina (36,30m2), cucina estiva (23,88m2) e deposito esterno (4,91m2).
Questa moderna villa è ideata su due livelli. L'ingresso principale sulla facciata nord conduce a un elegante corridoio che collega gli spazi e offre accesso a un confortevole soggiorno composto da cucina + zona pranzo + soggiorno con accesso alla terrazza, una camera da letto con bagno e un WC per gli ospiti. Una scala interna conduce al piano superiore dove si trovano 3 camere da letto, ciascuna con bagno e balcone con splendida vista sui dintorni.Descrizione tecnica:
Struttura del tetto: lastra in calcestruzzo armato spessa 18 cm con isolamento termico e idrorepellenza.
I solai intermedi sono realizzati come lastre di calcestruzzo armato spesse 18 cm.
La facciata è progettata come un Sistema Composito di Isolamento Termico Esterno (ETICS) con isolamento termico da 8 cm e strato finale di facciata.
La carpenteria esterna è prevista in PVC a tre strati con tapparelle elettriche e zanzariere incorporate.
Porte interne: design in legno con finitura laccata.
I pavimenti sono realizzati come "pavimenti galleggianti" con isolamento termico e acustico.
Rivestimenti dei pavimenti: piastrelle ceramiche al piano terra, mentre è prevista la posa di parquet nelle camere da letto.
Riscaldamento della villa: prevista l'installazione di una pompa di calore aria-acqua per il riscaldamento, l'acqua calda domestica e il riscaldamento a pavimento.
Sono previsti sistemi split (pompe di calore aria-aria) per il riscaldamento delle stanze durante i periodi di transizione e per il raffreddamento.
Inoltre, nel soggiorno è presente un camino a cui è possibile collegare un caminetto.
Cancello d'ingresso automatico.
Giardino: sistema di irrigazione automatico, prato e piante mediterranee.
Illuminazione esterna, tre posti auto, sistema di allarme e videosorveglianza.Unendo perfettamente lusso e comfort, questa proprietà offre uno stile di vita eccezionale sulla costa istriana.Le visite sono disponibili su appuntamento. Per maggiori informazioni e per fissare un appuntamento per la visita, contattaci oggi al +385 91 2848 310, Višnja.
Prezzo: 790.000 EURIl tuo Partner per un Acquisto e una Vendita Immobiliare IntelligenteID CODE: 1814Višnja Broqi
Agent s licencom
Mob: +385 91 284 8310
Tel: +385 1 638 2643
E-mail: info@rina-nekretnine.hr
www.rina-nekretnine.hr Location: Istarska županija, Poreč, Poreč.ISTRIA - POREČ,
Exclusive Villa - Your Oasis in Matulini, PorečDear future homeowners,We invite you to actively participate in designing your future home to reflect your desires and style!Discover a unique opportunity in the village of Matulini, just a 10-minute drive from the coast and the center of Poreč. We present to you this beautiful villa of modern design, currently under construction on a 1080m2 plot surrounded by forest on one side and neighboring stunning houses on the other - an ideal place for those who appreciate tranquility while being close to all city amenities.
Total gross living area: 242.95m2, enclosed courtyard with a pool (36.30m2), summer kitchen (23.88m2), and outdoor storage (4.91m2).
This modern villa is ideally laid out over two levels. The main entrance on the northern facade leads to an elegant hallway connecting the spaces and providing access to a comfortable living area comprising a kitchen + dining area + living room with access to the terrace, a bedroom with a bathroom, and a guest toilet. An internal staircase leads to the upper floor where 3 bedrooms are located, each with a bathroom and balcony offering beautiful views of the surroundings.Technical description:
Roof structure: 18cm thick reinforced concrete slab with thermal and hydro insulation.
Intermediate floors are constructed as 18cm thick reinforced concrete slabs.
The facade is designed as an External Thermal Insulation Composite System (ETICS) with 8cm thermal insulation and finished facade layer.
Exterior joinery is planned to be triple-layer PVC with electric roller shutters and built-in insect screens.
Interior doors: natural veneer wood design with lacquered finish.
Floors are constructed as "floating floors" with thermal and sound insulation.
Floor coverings: ceramic tiles on the ground floor, while parquet flooring is planned for the bedrooms.
Villa Heating: Planned to utilize an air-to-water heat pump system for heating, domestic hot water, and underfloor heating.
Split systems (air-to-air heat pumps) are planned for room heating during transitional periods and cooling.
Additionally, there is a chimney in the living room where a fireplace can be connected.
Automatic opening entrance gates.
Garden: Automatic irrigation system, lawn, and Mediterranean plants.
External lighting, three parking spaces, alarm system, and video surveillance.Perfectly combining luxury and comfort, this property offers an exceptional lifestyle on the Istrian coast.Viewings are available by appointment. For more information and to schedule a viewing, contact us today at +385 91 2848 310, Višnja.
Price: 790,000 EURYour Partner for Smart Real Estate Buying and Selling.ID CODE: 1814Višnja Broqi
Agent s licencom
Mob: +385 91 284 8310
Tel: +385 1 638 2643
E-mail: info@rina-nekretnine.hr
www.rina-nekretnine.hr