FOTO'S WORDEN LADEN ...
Huis en eengezinswoning te koop — Mérignies
EUR 410.000
Huis en eengezinswoning (Te koop)
Referentie:
AGHX-T599605
/ 1391176
Referentie:
AGHX-T599605
Land:
FR
Stad:
Merignies
Postcode:
59710
Categorie:
Residentieel
Type vermelding:
Te koop
Type woning:
Huis en eengezinswoning
Eigenschapssubtype:
Villa
Luxe:
Ja
Omvang woning:
130 m²
Omvang perceel:
900 m²
Kamers:
5
Slaapkamers:
3
Badkamers:
2
Toilet:
1
Energieverbruik:
263
Broeikasgasemissies:
15
Parkeerplaatsen:
1
VASTGOEDPRIJS PER M² IN NABIJ GELEGEN STEDEN
| Stad |
Gem. Prijs per m² woning |
Gem. Prijs per m² appartement |
|---|---|---|
| Libercourt | EUR 1.535 | - |
| Seclin | EUR 2.400 | - |
| Faches-Thumesnil | EUR 2.067 | - |
| Carvin | EUR 1.623 | - |
| Ronchin | EUR 1.976 | EUR 2.135 |
| Villeneuve-d'Ascq | EUR 2.603 | EUR 2.514 |
| Haubourdin | EUR 1.897 | - |
| Lille | EUR 2.336 | EUR 3.241 |
| Hénin-Beaumont | EUR 1.343 | - |
| Mons-en-Barœul | EUR 2.097 | EUR 1.671 |
| Lambersart | EUR 2.613 | EUR 2.737 |
| Marcq-en-Barœul | EUR 3.338 | EUR 3.022 |
| Croix | EUR 1.999 | EUR 2.351 |
| Somain | EUR 1.351 | - |
| Roubaix | EUR 1.333 | EUR 1.562 |
| Lens | EUR 1.399 | EUR 1.683 |
| Bondues | EUR 3.523 | - |
| Mouvaux | EUR 2.949 | - |
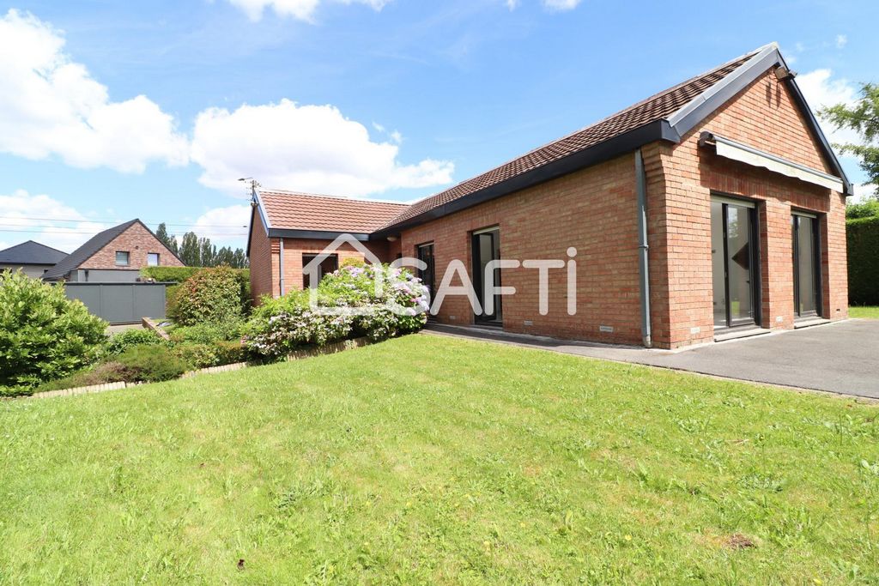
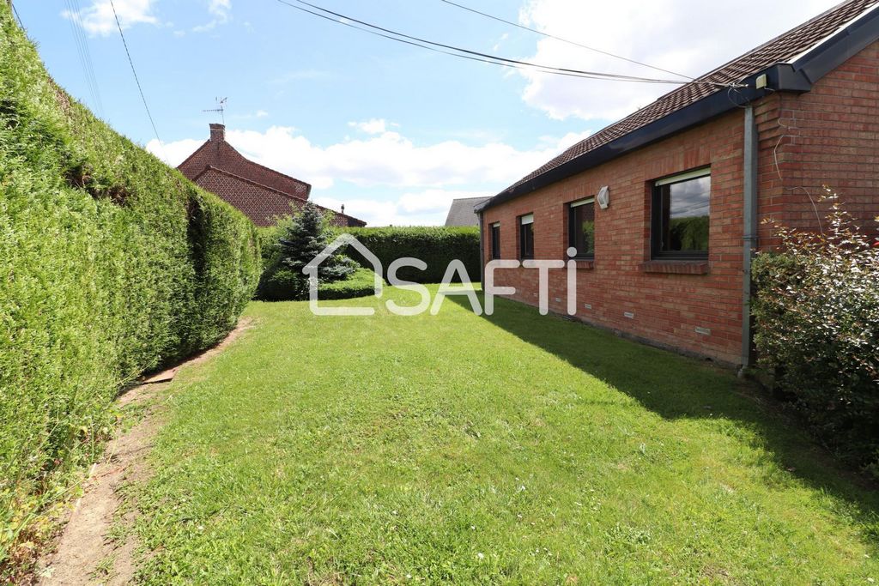

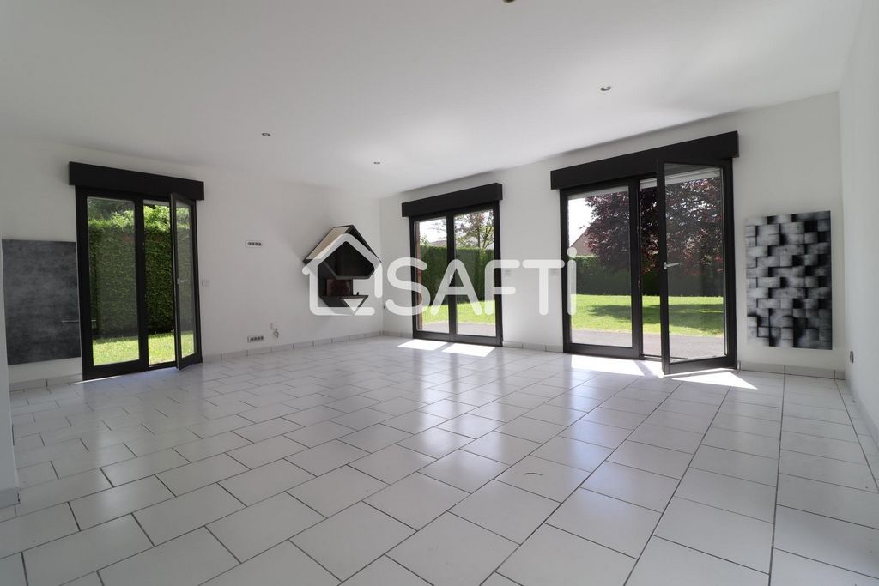
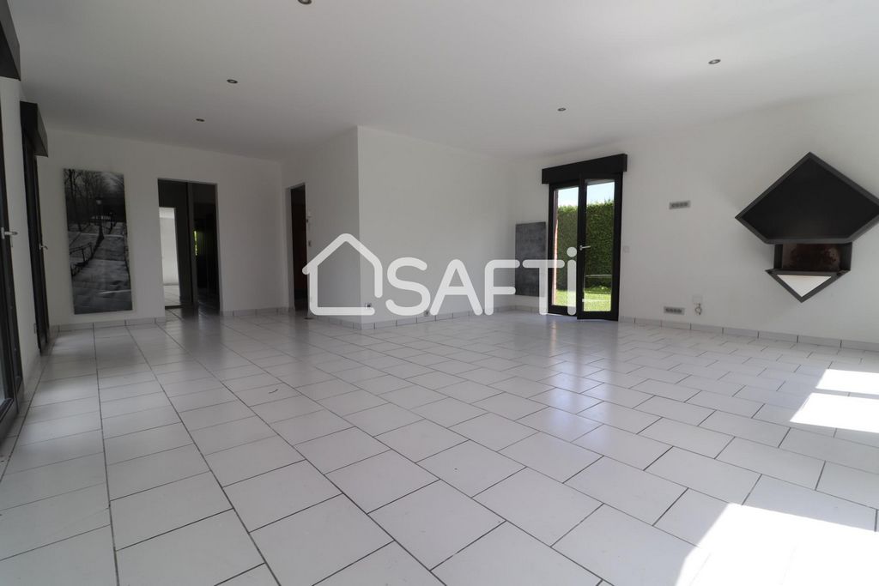
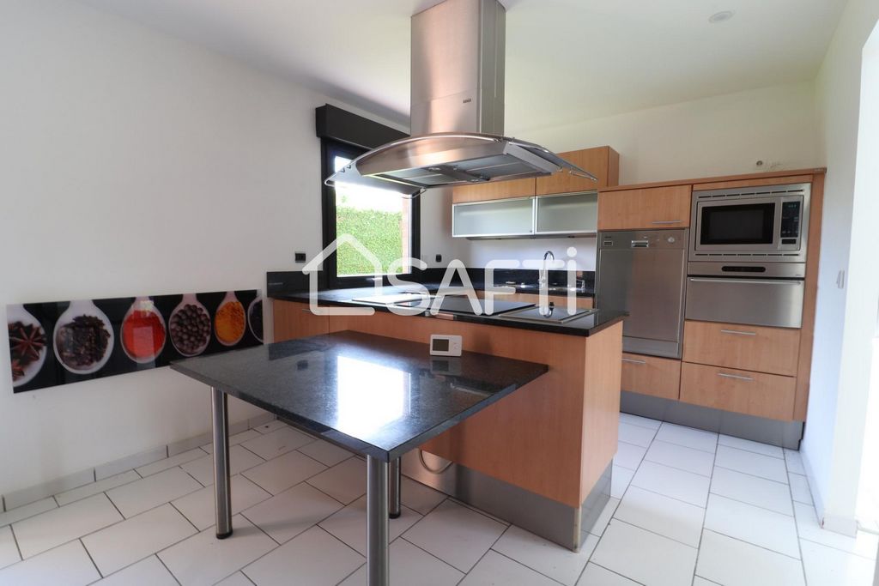

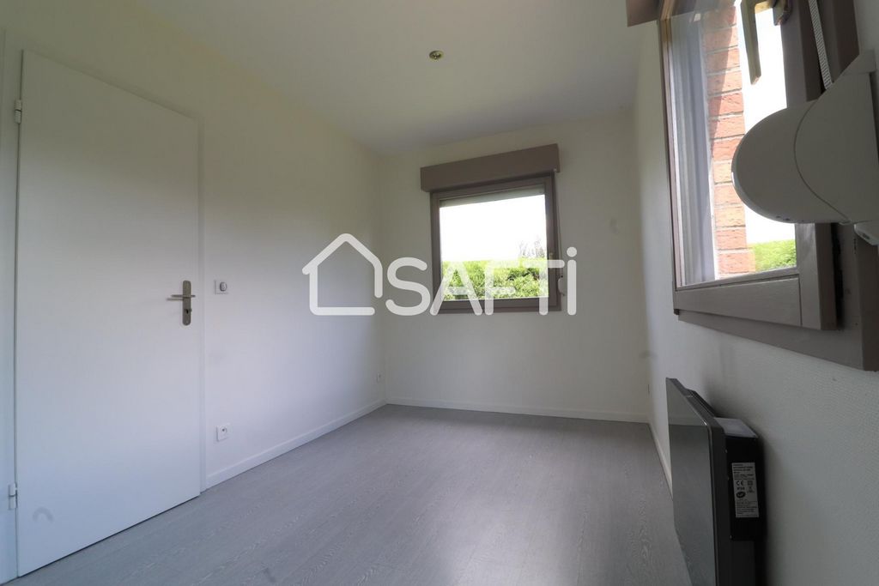
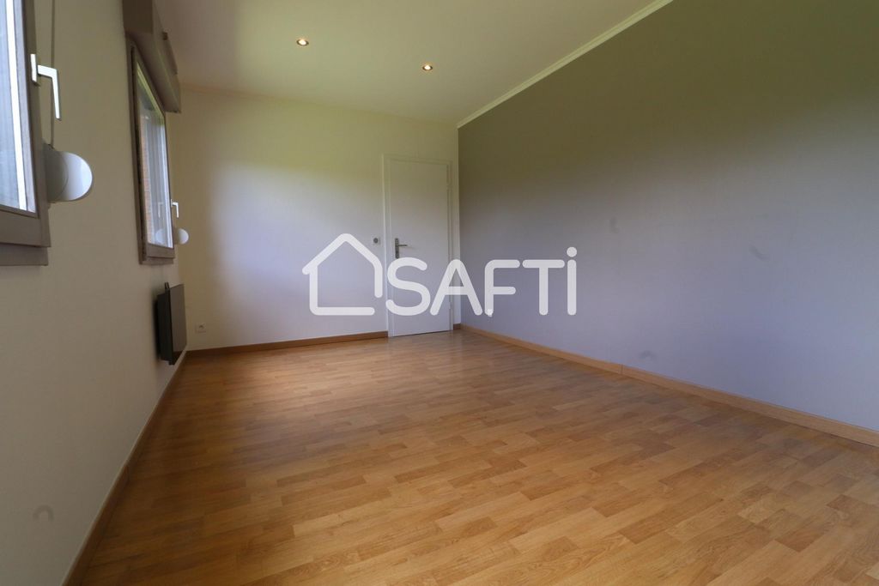
Living Area: 130 m² on one level, offering a functional and spacious layout.
Living Spaces: Bright living room with the possibility to open the kitchen, creating a large, convivial space perfect for enjoying the garden view.
Bedrooms: 3 comfortable and well-sized bedrooms.
Bathrooms: 2 existing bathrooms, ideal for family living.
Additional Advantages:
Tiled Basement: Includes a garage that can accommodate two cars and two separate rooms, perfect for a workshop, playroom, or storage space.
Outdoor Parking: Additional parking spaces available to complement the garage.
Outdoor Area: Landscaped garden with no overlooking neighbors, providing a peaceful and pleasant setting for relaxation or entertaining.
Great Potential to Explore:
This home combines the comfort of a family residence with exciting renovation opportunities. Customize it to your liking, such as opening the kitchen to the living room for a modern and welcoming living space.Don't miss this rare opportunity! Contact us today to schedule a visit and discover everything this house has to offer. Meer bekijken Minder bekijken Découvrez cette maison individuelle pleine de potentiel, construite en 1979, située sur une parcelle de 900 m² entièrement clôturée et arborée, orientée plein sud sans vis-à-vis.
Caractéristiques principales :
Surface habitable : 130 m² de plain-pied, offrant un agencement fonctionnel et spacieux.
Espaces de vie : Séjour lumineux avec possibilité d'ouvrir la cuisine pour créer un grand espace convivial, parfait pour profiter de la vue sur le jardin.
Chambres : 3 belles chambres confortables.
Salles d'eau : 2 salles d’eau déjà existantes, idéales pour une vie familiale pratique.
Atouts supplémentaires :
Sous-sol carrelé : Comprend un garage pouvant accueillir deux voitures ainsi que deux pièces séparées, parfaites pour un atelier, une salle de jeux ou un espace de rangement.
Stationnement extérieur : parking disponibles en complément du garage.
Extérieur : Jardin arboré sans vis-à-vis, offrant un cadre paisible et agréable pour vos moments de détente ou pour recevoir.
Un fort potentiel à exploiter :
Cette maison combine le confort d’un pavillon familial avec des possibilités d’aménagement. Transformez-la selon vos envies : par exemple, en ouvrant la cuisine sur le séjour pour un espace de vie moderne et chaleureux.
Ne laissez pas passer cette opportunité rare ! Contactez-nous dès aujourd’hui pour organiser une visite et découvrir tout ce que cette maison a à offrir.Les informations sur les risques auxquels ce bien est exposé sont disponibles sur le site Géorisques : www.georisques.gouv.fr
Prix de vente : 410 000 €
Honoraires charge vendeur Discover this charming detached house with great potential, built in 1979, set on a 900 m² fully fenced and landscaped plot, facing south with no overlooking neighbors.Main Features:
Living Area: 130 m² on one level, offering a functional and spacious layout.
Living Spaces: Bright living room with the possibility to open the kitchen, creating a large, convivial space perfect for enjoying the garden view.
Bedrooms: 3 comfortable and well-sized bedrooms.
Bathrooms: 2 existing bathrooms, ideal for family living.
Additional Advantages:
Tiled Basement: Includes a garage that can accommodate two cars and two separate rooms, perfect for a workshop, playroom, or storage space.
Outdoor Parking: Additional parking spaces available to complement the garage.
Outdoor Area: Landscaped garden with no overlooking neighbors, providing a peaceful and pleasant setting for relaxation or entertaining.
Great Potential to Explore:
This home combines the comfort of a family residence with exciting renovation opportunities. Customize it to your liking, such as opening the kitchen to the living room for a modern and welcoming living space.Don't miss this rare opportunity! Contact us today to schedule a visit and discover everything this house has to offer.