EUR 167.000
EUR 169.600
EUR 157.290
EUR 167.000
EUR 169.600
EUR 157.290
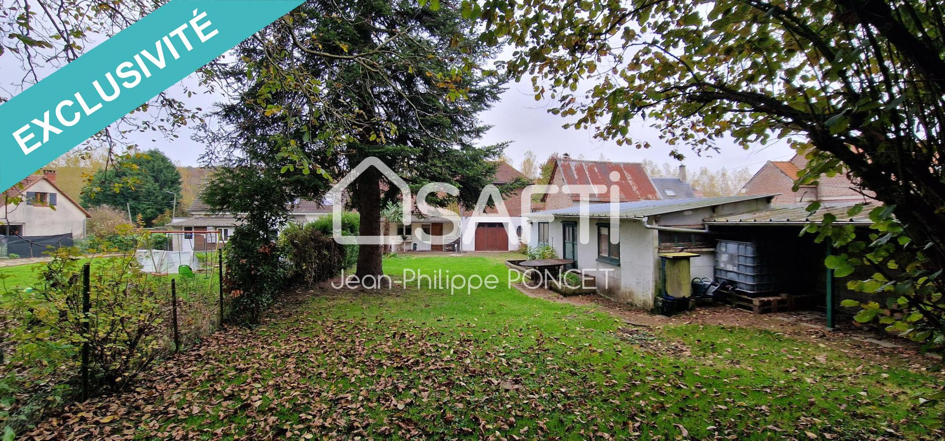
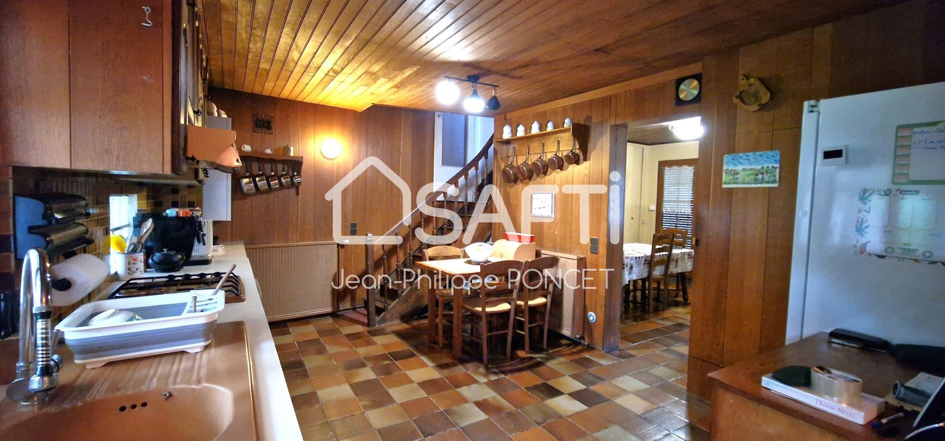
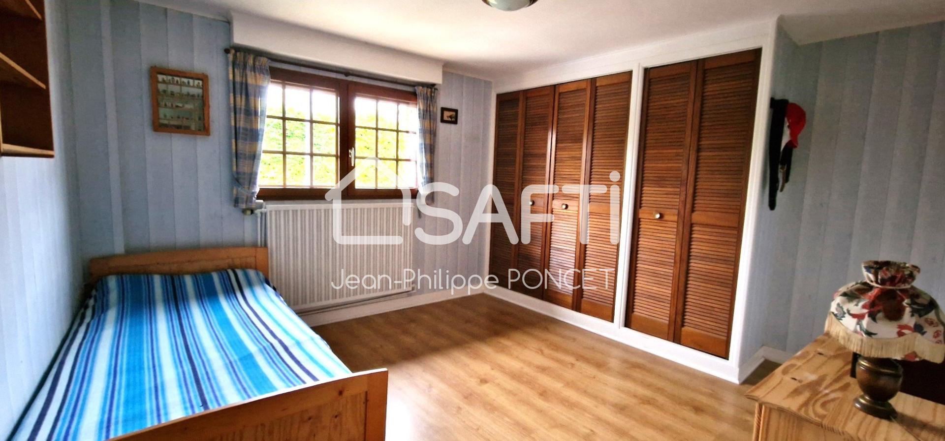
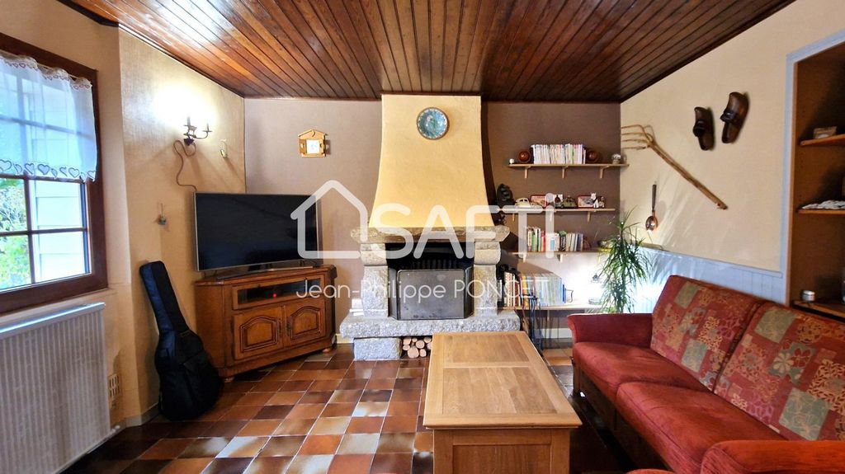
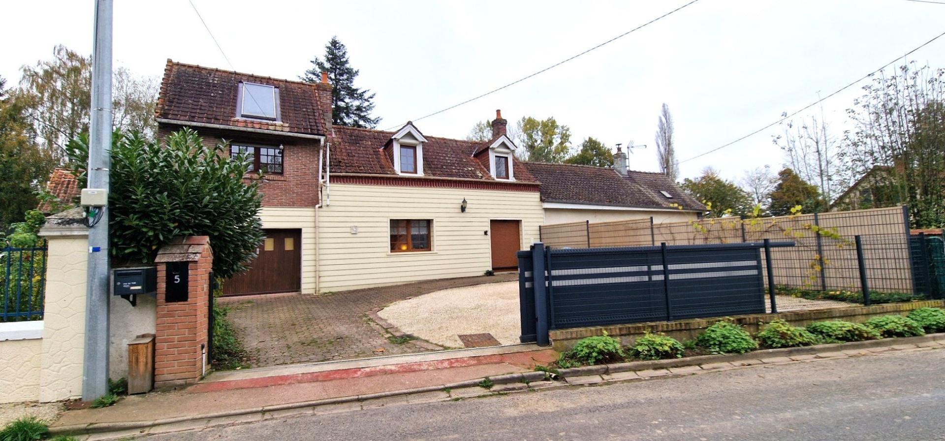
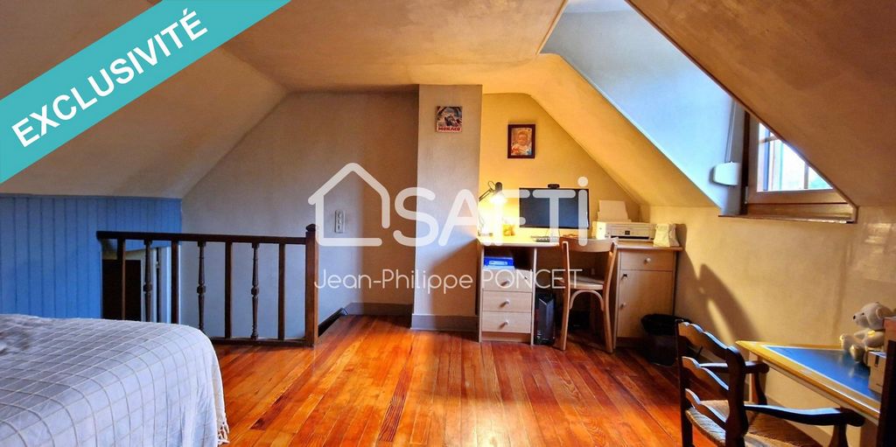
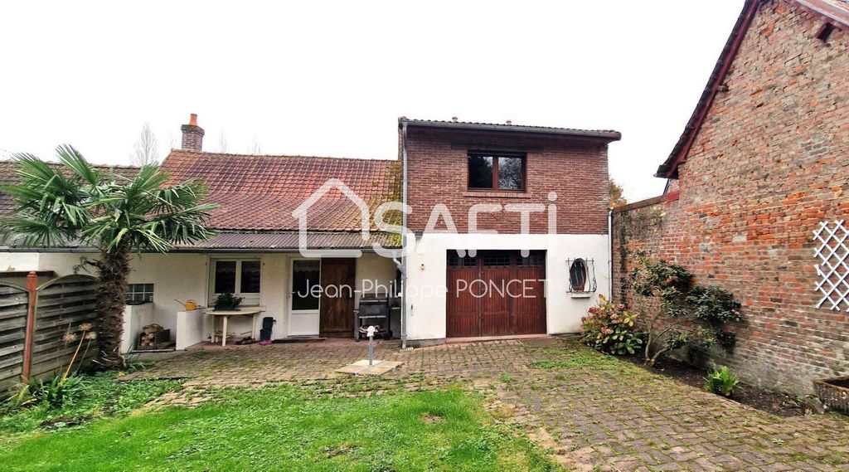
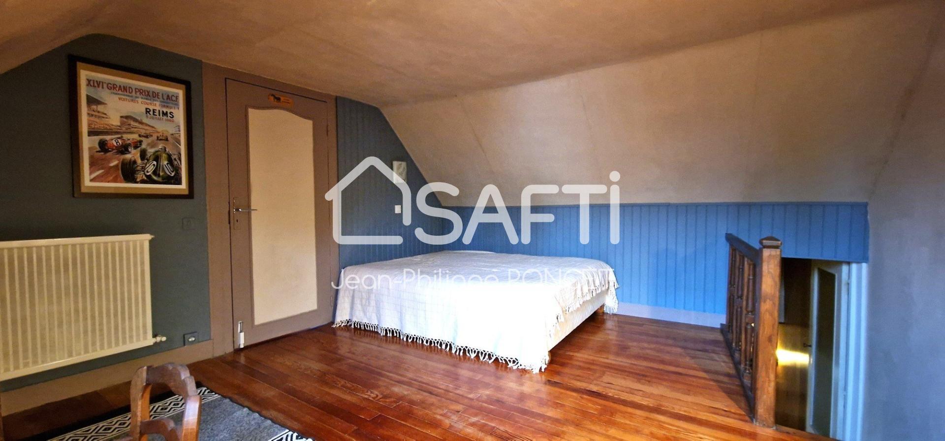
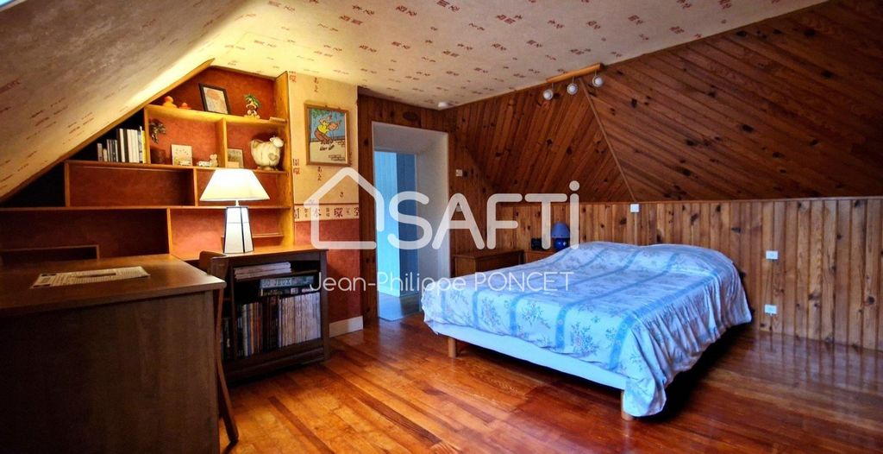
At the entrance, a dining room opens onto an equipped kitchen with a view of the garden.
A living room with wood-burning fireplace, a bathroom, and toilets accessible via the garage complete the ground floor.
The bedrooms are distributed at both ends of the house, providing shared accessibility.
On the kitchen side, you will find two connecting rooms of 9 m² with a ceiling height of 1.90 m, allowing access to the other rooms.
On the other side, accessible via the garage, are two other bedrooms as well as a separate bathroom with toilet.
The house also has an insulated attic.
The ground floor windows of the front facade and the kitchen are double-glazed PVC, only two windows upstairs are period double-glazed wood.
Heating and hot water production are provided by a recent butane gas boiler, supplemented by the wood fireplace.
Sanitation is individual and does not comply with current standards.
The property tax amounts to 969 euros. Meer bekijken Minder bekijken Charmante maison de campagne de 100 m² habitables située entre ABBEVILLE et SAINT-VALERY, comprenant un parking à l’avant avec portail motorisé, un garage, une belle dépendance actuellement aménagée en atelier, un agréable jardin et un abri pour le bois.
À l’entrée, une salle à manger s’ouvre sur une cuisine équipée avec vue sur le jardin.
Un salon avec cheminée à bois, une salle d’eau, et des toilettes accessibles en passant par le garage complètent le rez-de-chaussée.
Les chambres sont réparties aux deux extrémités de la maison, offrant ainsi une accessibilité partagée.
Du côté de la cuisine, vous trouverez deux chambres communicantes de 9 m² permettant l'accès aux autres chambres.
De l'autre côté, accessible par le garage, se situent deux autres chambres ainsi qu'une salle d’eau indépendante avec toilettes.
La maison dispose également d’un grenier isolé.
Les fenêtres du rez de chaussée de la façade avant et de la cuisine sont en PVC double vitrage, seulement deux fenêtres à l'étage sont en bois double vitrage d'époque.
Le chauffage et la production d’eau chaude sont assurés par une chaudière à gaz butane récente, complétée par la cheminée à bois.
L’assainissement est individuel et non conforme aux normes actuelles.
La taxe foncière s’élève à 969 euros.Les informations sur les risques auxquels ce bien est exposé sont disponibles sur le site Géorisques : www.georisques.gouv.fr
Prix de vente : 165 000 €
Honoraires charge vendeur Charming country house of 100 m² of living space, including parking at the front with motorized gate, a garage, a beautiful outbuilding currently converted into a workshop, a pleasant garden and a wood shed.
At the entrance, a dining room opens onto an equipped kitchen with a view of the garden.
A living room with wood-burning fireplace, a bathroom, and toilets accessible via the garage complete the ground floor.
The bedrooms are distributed at both ends of the house, providing shared accessibility.
On the kitchen side, you will find two connecting rooms of 9 m² with a ceiling height of 1.90 m, allowing access to the other rooms.
On the other side, accessible via the garage, are two other bedrooms as well as a separate bathroom with toilet.
The house also has an insulated attic.
The ground floor windows of the front facade and the kitchen are double-glazed PVC, only two windows upstairs are period double-glazed wood.
Heating and hot water production are provided by a recent butane gas boiler, supplemented by the wood fireplace.
Sanitation is individual and does not comply with current standards.
The property tax amounts to 969 euros.