FOTO'S WORDEN LADEN ...
Huis en eengezinswoning te koop — Bourg-en-Bresse
EUR 650.000
Huis en eengezinswoning (Te koop)
Referentie:
AGHX-T593847
/ 1097365
Referentie:
AGHX-T593847
Land:
FR
Stad:
Bourg-En-Bresse
Postcode:
01000
Categorie:
Residentieel
Type vermelding:
Te koop
Type woning:
Huis en eengezinswoning
Eigenschapssubtype:
Villa
Luxe:
Ja
Omvang woning:
300 m²
Omvang perceel:
6.500 m²
Kamers:
10
Slaapkamers:
5
Badkamers:
4
Toilet:
4
Parkeerplaatsen:
1
Terras:
Ja
Kelder:
Ja
GEMIDDELDE WONINGWAARDEN IN BOURG-EN-BRESSE
VASTGOEDPRIJS PER M² IN NABIJ GELEGEN STEDEN
| Stad |
Gem. Prijs per m² woning |
Gem. Prijs per m² appartement |
|---|---|---|
| Ain | EUR 3.542 | EUR 4.449 |
| Ambérieu-en-Bugey | - | EUR 3.282 |
| Mâcon | EUR 2.256 | EUR 2.056 |
| Louhans | EUR 1.593 | - |
| Bellegarde-sur-Valserine | - | EUR 3.027 |
| Décines-Charpieu | - | EUR 4.900 |
| Villeurbanne | - | EUR 5.539 |
| Lyon 1er arrondissement | - | EUR 5.729 |
| Lyon 3e arrondissement | - | EUR 6.688 |
| Lyon 4e arrondissement | - | EUR 5.923 |
| Lyon 5e arrondissement | - | EUR 4.556 |
| Lyon 8e arrondissement | - | EUR 5.020 |
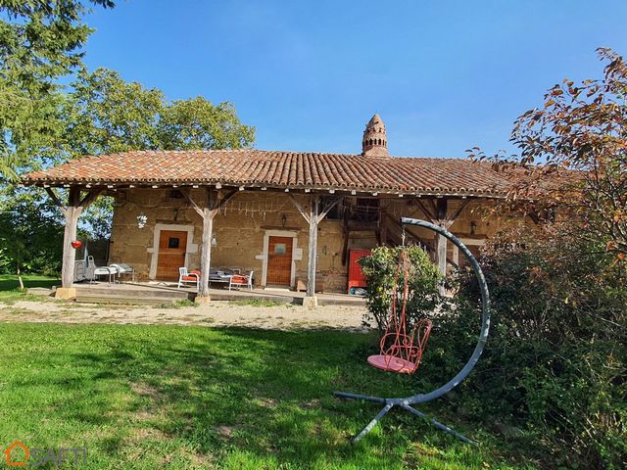
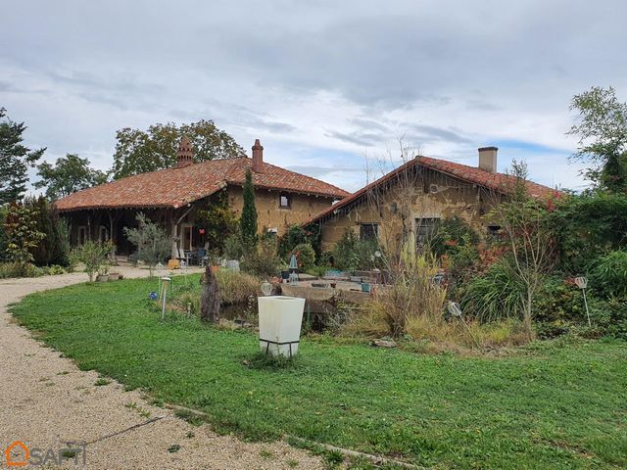
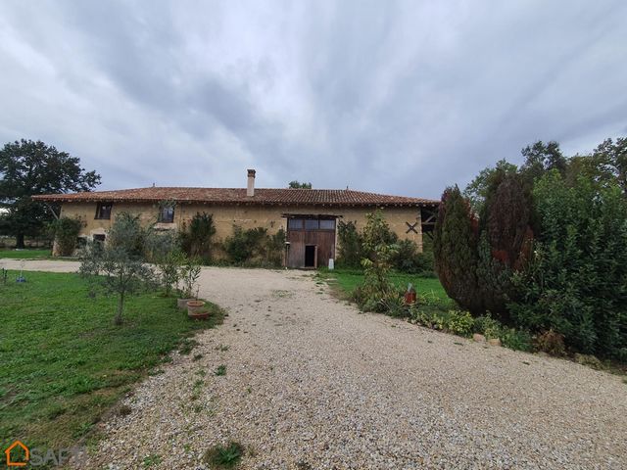
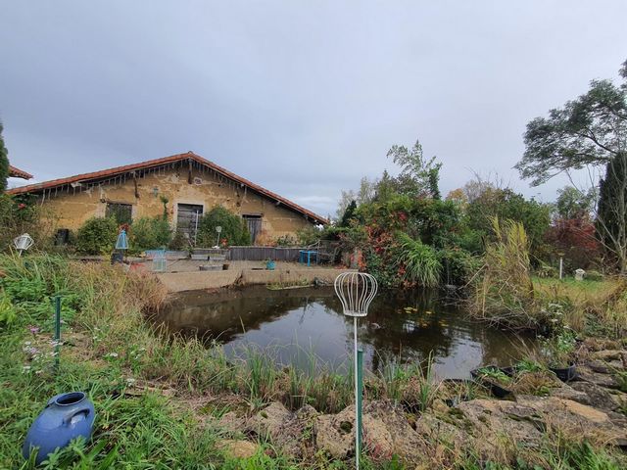
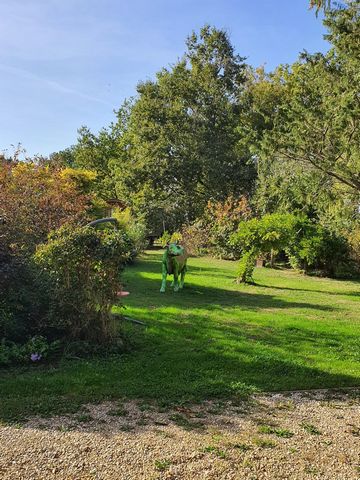
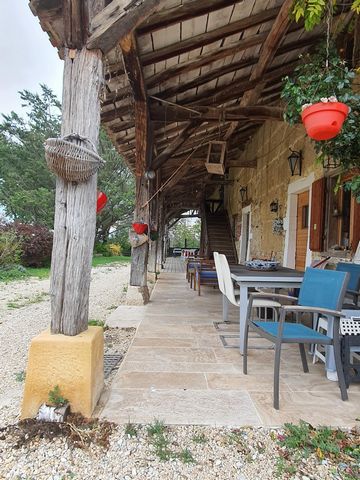
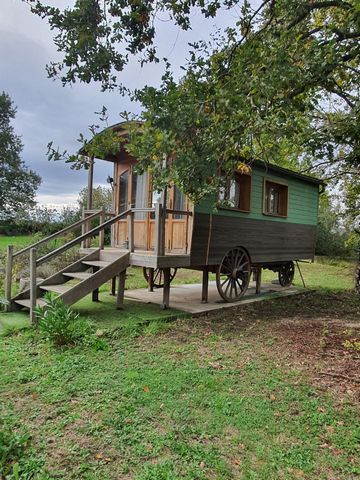
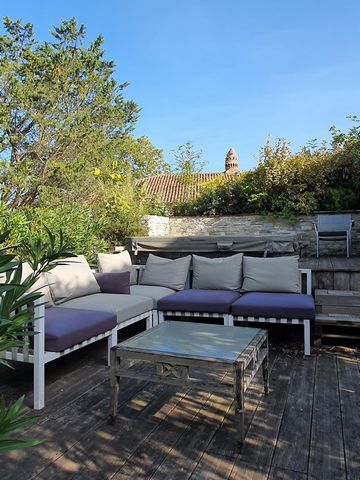
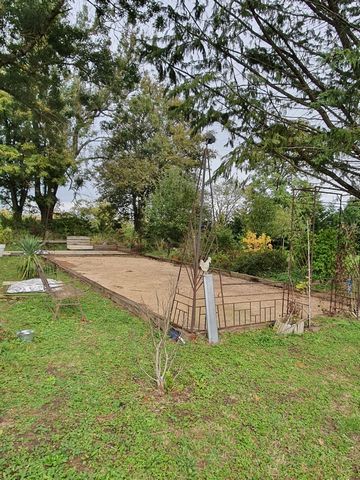
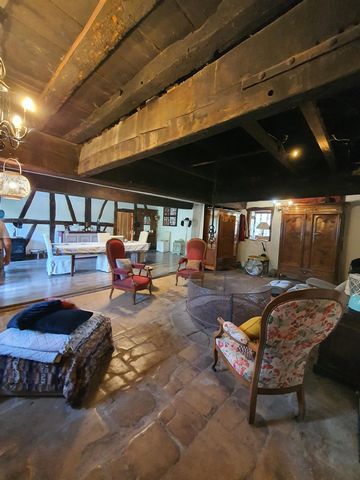
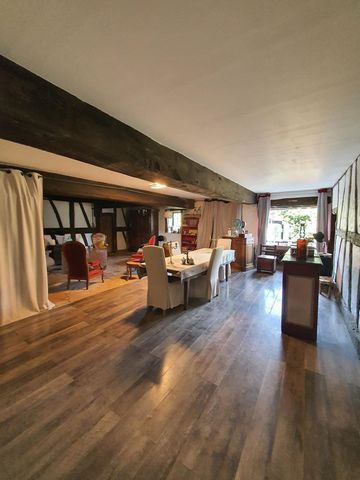
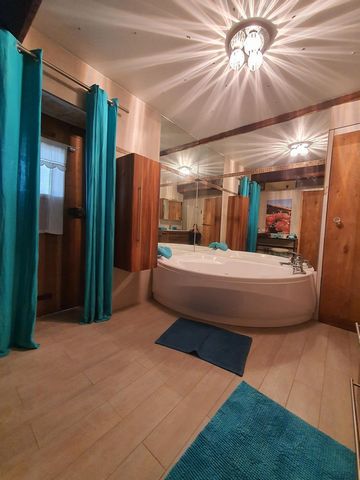
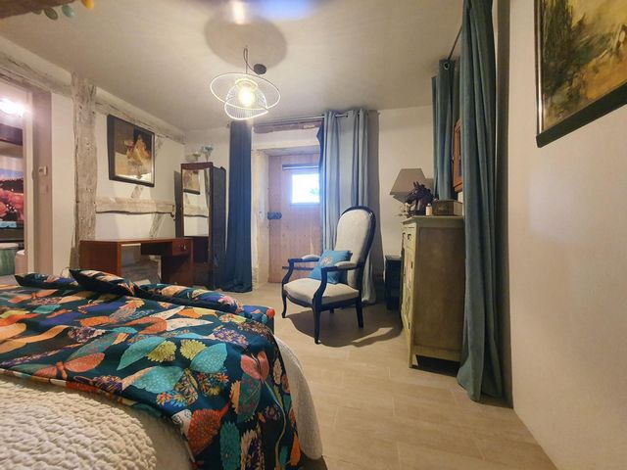
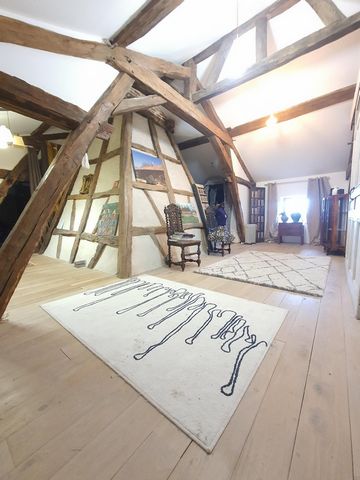
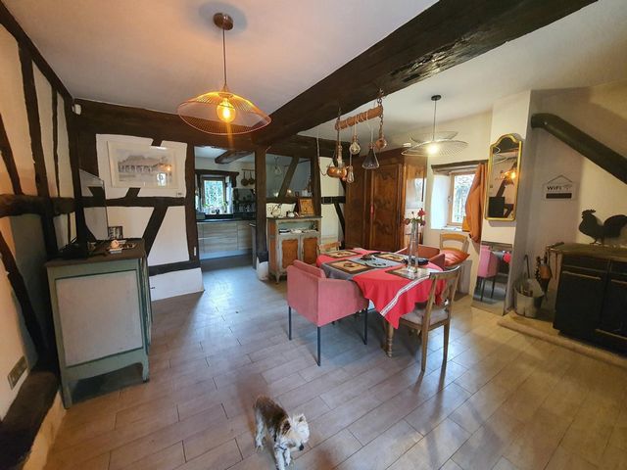
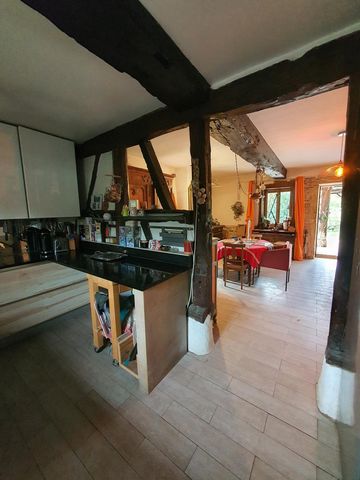
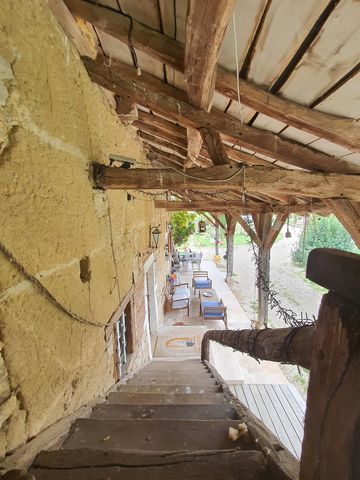

On the first level is a fully equipped dining kitchen which opens onto a living room of more than 60m2 square with the magnificent buckwheat fireplace in perfect working order, as well as two master suites, one of which has a whirlpool bath and independent entrance.
Upstairs you will find a master suite with shower room and toilet as well as another through bedroom. A family room with two sleeping areas, shower room, dressing room and toilet. The first floor is completely independent with access from the outside.
Two outbuildings complete the whole, one of more than 143 m2 converted into a reception room, with a project to create a duplex on the left.
The second is 124M2 and is currently used as a laundry/workshop/bread oven.
For outdoor services, you will find a pretty terrace with a 5-seater jacuzzi, a caravan converted into a sauna, a petanque court, as well as two ponds with pontoons.
Technical side: Electric and wood heating, underfloor heating on the ground floor (except for the room with the fireplace), three-phase electricity, septic tank.) Insulation under the roof with cellulose wadding.
The roof of the farm was redone in 2011 according to the rules of the buildings of France, and that of the barn in 2019.
This atypical and exceptional property will be perfect for a large family looking for tranquility, space and a historic property as well as for a professional project such as guest rooms, or events.
This property is waiting for you! Meer bekijken Minder bekijken I am pleased to present you an exceptional property, nestled in a green setting, built on a wooded plot of 6500 M2, this Bressane farmhouse completely renovated with quality materials.
On the first level is a fully equipped dining kitchen which opens onto a living room of more than 60m2 square with the magnificent buckwheat fireplace in perfect working order, as well as two master suites, one of which has a whirlpool bath and independent entrance.
Upstairs you will find a master suite with shower room and toilet as well as another through bedroom. A family room with two sleeping areas, shower room, dressing room and toilet. The first floor is completely independent with access from the outside.
Two outbuildings complete the whole, one of more than 143 m2 converted into a reception room, with a project to create a duplex on the left.
The second is 124M2 and is currently used as a laundry/workshop/bread oven.
For outdoor services, you will find a pretty terrace with a 5-seater jacuzzi, a caravan converted into a sauna, a petanque court, as well as two ponds with pontoons.
Technical side: Electric and wood heating, underfloor heating on the ground floor (except for the room with the fireplace), three-phase electricity, septic tank.) Insulation under the roof with cellulose wadding.
The roof of the farm was redone in 2011 according to the rules of the buildings of France, and that of the barn in 2019.
This atypical and exceptional property will be perfect for a large family looking for tranquility, space and a historic property as well as for a professional project such as guest rooms, or events.
This property is waiting for you! J'ai le plaisir de vous présenter un bien d'exception , nichée dans un écrin de verdure, édifiée sur un terrain arboré de 6500 M2, une ferme Bressane entièrement rénovée avec des matériaux de qualité.
Au premier niveau se trouve une cuisine dinatoire toute équipée qui donne sur un séjour de plus de 60m2 carrés avec une magnifique cheminée sarrasine en parfait état de fonctionnement, ainsi que deux suites parentales dont une avec baignoire balnéo et entrée indépendante.
A l'étage vous trouverez une suite parentale avec salle d'eau et toilette ainsi qu'une autre chambre traversante. Une family room avec deux espaces nuits, salle d'eau, dressing et toilettes. L'étage est complètement indépendant avec accès par l'extérieur.
Deux dépendances viennent compléter le tout, une de plus de 143 M2 aménagée en salle de réception, avec sur la gauche un projet de création d'un duplex.
La deuxième fait 124M2 et sert actuellement de buanderie/atelier/four à pain.
Pour les prestations extérieures, vous trouverez une jolie terrasse avec jacuzzi 5 places, une roulotte aménagée en sauna, un terrain de pétanque, ainsi que deux mares avec pontons.
Côté technique: Chauffage électrique et bois, chauffage au sol au rez de chaussée (sauf pour la pièce avec la cheminée) électricité triphasé, fosse septique.)Isolation sous toiture ouate de cellulose.
La toiture de la ferme à été refaite en 2011 selon les règles des bâtiments de France, et celle de la grange en 2019.
Ce bien atypique et exceptionnel sera parfait pour une grande famille à la recherche de tranquillité, d'espace et d'un bien historique ainsi que pour un projet professionnel comme des chambres d'hôtes, ou bien de l'évènementiel.
Ce bien n'attends que vous!Les informations sur les risques auxquels ce bien est exposé sont disponibles sur le site Géorisques : www.georisques.gouv.fr
Prix de vente : 650 000 €
Honoraires charge vendeur