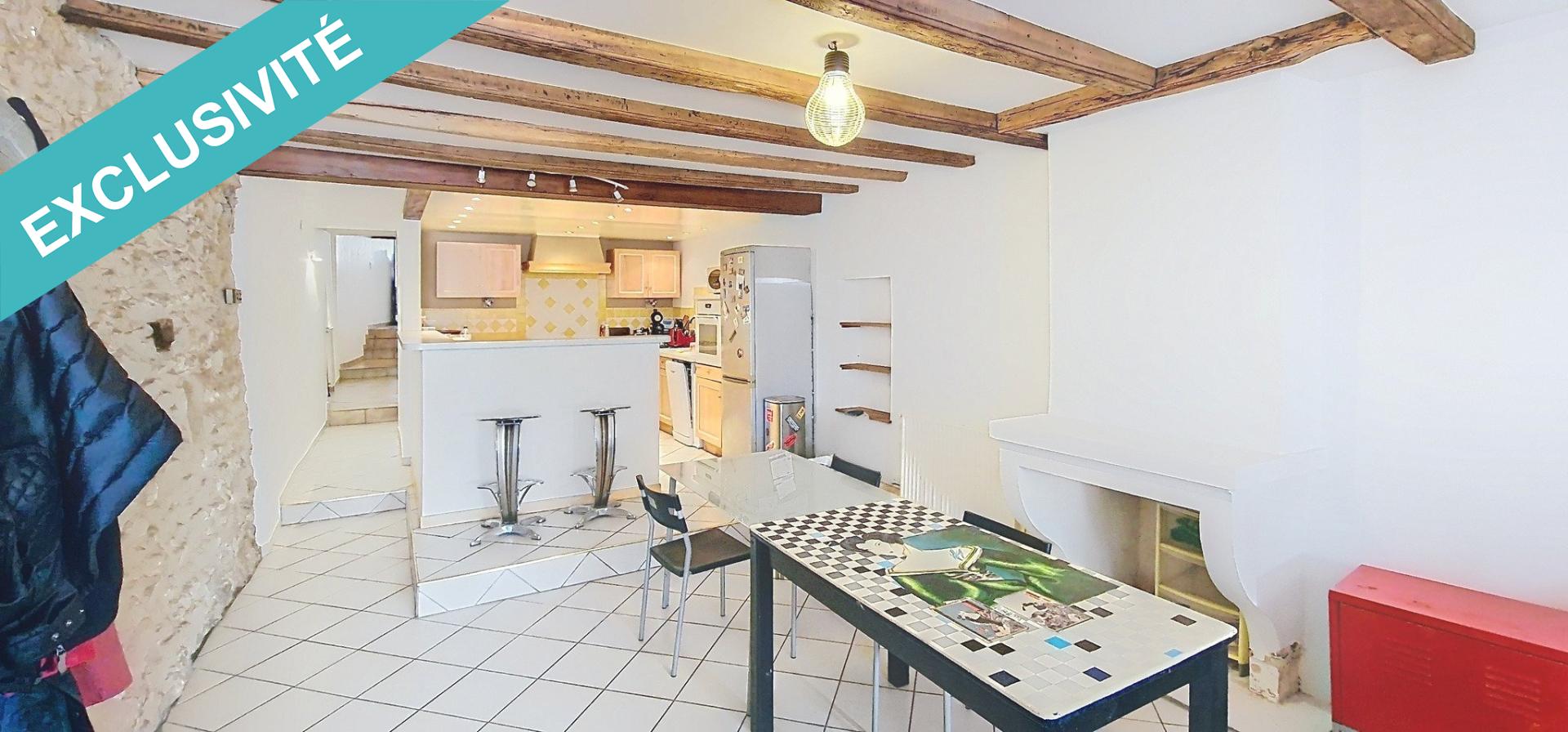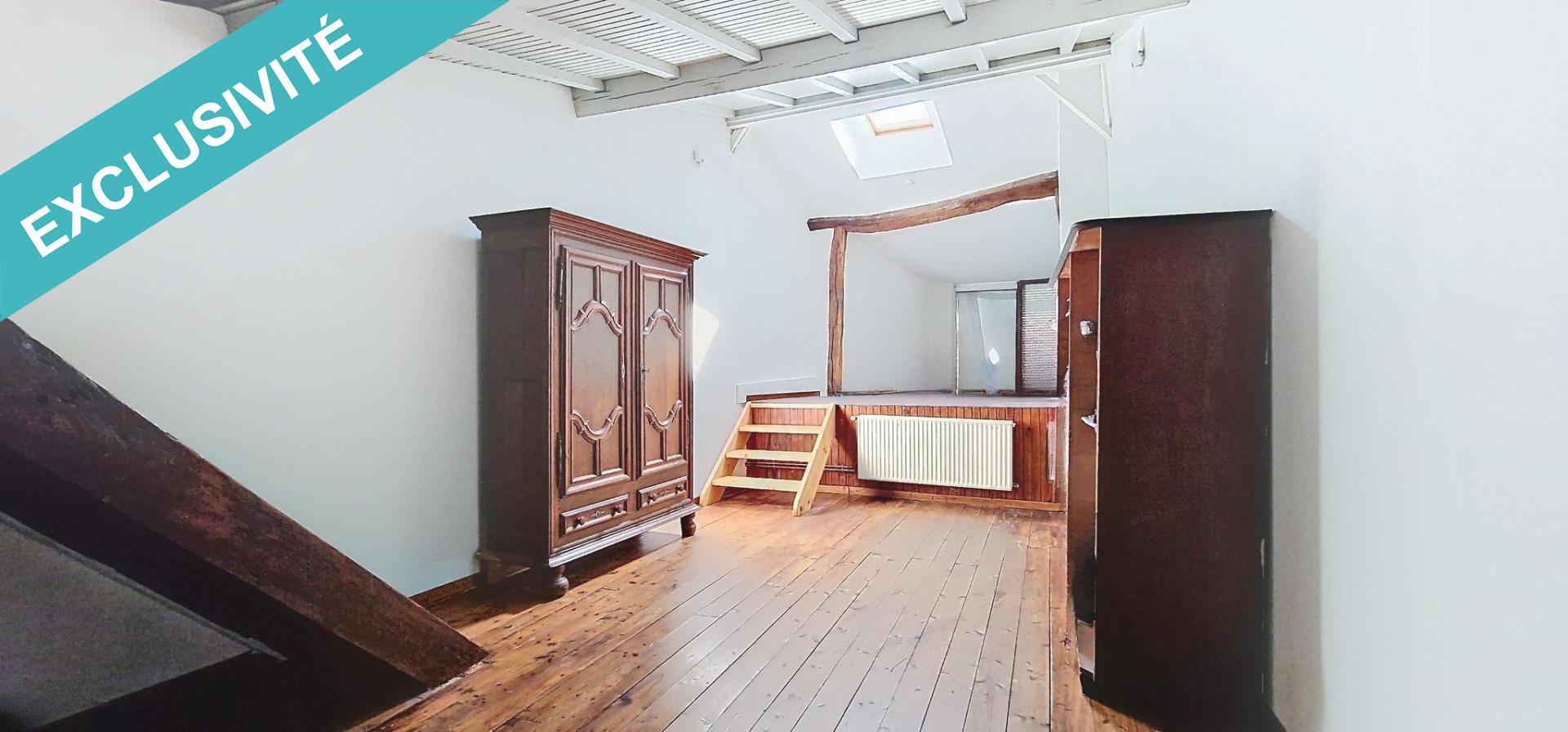FOTO'S WORDEN LADEN ...
Huis en eengezinswoning te koop — Pagney-derrière-Barine
EUR 152.000
Huis en eengezinswoning (Te koop)
Referentie:
AGHX-T565073
/ 1310830
Referentie:
AGHX-T565073
Land:
FR
Stad:
Pagney-Derriere-Barine
Postcode:
54200
Categorie:
Residentieel
Type vermelding:
Te koop
Type woning:
Huis en eengezinswoning
Eigenschapssubtype:
Villa
Omvang woning:
157 m²
Omvang perceel:
470 m²
Kamers:
5
Slaapkamers:
2
Badkamers:
1
Toilet:
2
Energieverbruik:
347
Broeikasgasemissies:
73
Parkeerplaatsen:
1
Terras:
Ja
Kelder:
Ja







In the second building: a garage, a cellar, a laundry room, a covered terrace on the first floor, a large attic which can become two additional comfortable bedrooms.
The roof was completely treated and cleaned in 2023, the zinc work was carried out in 2023 on the entire roof. Meer bekijken Minder bekijken Idéalement située à PAGNEY DERRIERE BARINE, à seulement 10 minutes de la gare de TOUL, je vous invite à découvrir cette double bâtisse de 157 m² habitables au minimum, nichée à l’orée de la forêt. Elle est composée de la manière suivante : dans la première bâtisse au rez-de-chaussée : entrée avec accès salle à manger et cuisine, une salle de bains, un toilette, un coin lecture, un salon avec accès directe à la terrasse et au jardin. Au premier étage vous trouverez un grand palier servant de bureau, un toilette, deux spacieuses chambres.
Dans la seconde bâtisse : un grand garage, une cave, une buanderie, une terrasse couverte au premier étage un grand grenier pouvant devenir deux chambres confortables supplémentaires.
La toiture a été entièrement traitée et nettoyée en 2023, la zinguerie a été refaite en 2023 sur toute la toiture.Les informations sur les risques auxquels ce bien est exposé sont disponibles sur le site Géorisques : www.georisques.gouv.fr
Prix de vente : 152 000 €
Honoraires charge vendeur Ideally located in PAGNEY DERRIERE BARINE, just 10 minutes from TOUL station, I invite you to discover this double building of at least 150 m² of living space, nestled on the edge of the forest. It is composed as follows: in the first building on the ground floor: entrance with access to the dining room and kitchen, a bathroom, a toilet, a reading corner, a living room with direct access to the terrace and the garden. On the first floor you will find a large landing used as an office, a toilet, two spacious bedrooms.
In the second building: a garage, a cellar, a laundry room, a covered terrace on the first floor, a large attic which can become two additional comfortable bedrooms.
The roof was completely treated and cleaned in 2023, the zinc work was carried out in 2023 on the entire roof.