EUR 645.000
FOTO'S WORDEN LADEN ...
Huis en eengezinswoning te koop — Montauban
EUR 522.000
Huis en eengezinswoning (Te koop)
Referentie:
AGHX-T563774
/ 1322139
Referentie:
AGHX-T563774
Land:
FR
Stad:
Montauban
Postcode:
82000
Categorie:
Residentieel
Type vermelding:
Te koop
Type woning:
Huis en eengezinswoning
Eigenschapssubtype:
Villa
Luxe:
Ja
Omvang woning:
650 m²
Kamers:
15
Slaapkamers:
6
Energieverbruik:
228
Broeikasgasemissies:
7
VERGELIJKBARE WONINGVERMELDINGEN
GEMIDDELDE WONINGWAARDEN IN MONTAUBAN
VASTGOEDPRIJS PER M² IN NABIJ GELEGEN STEDEN
| Stad |
Gem. Prijs per m² woning |
Gem. Prijs per m² appartement |
|---|---|---|
| Tarn-et-Garonne | EUR 2.073 | - |
| Castelsarrasin | EUR 1.593 | - |
| Moissac | EUR 1.418 | - |
| Midi-Pyrénées | EUR 2.115 | EUR 3.975 |
| Blagnac | - | EUR 3.745 |
| Gaillac | EUR 2.081 | - |
| Toulouse | EUR 3.953 | EUR 4.819 |
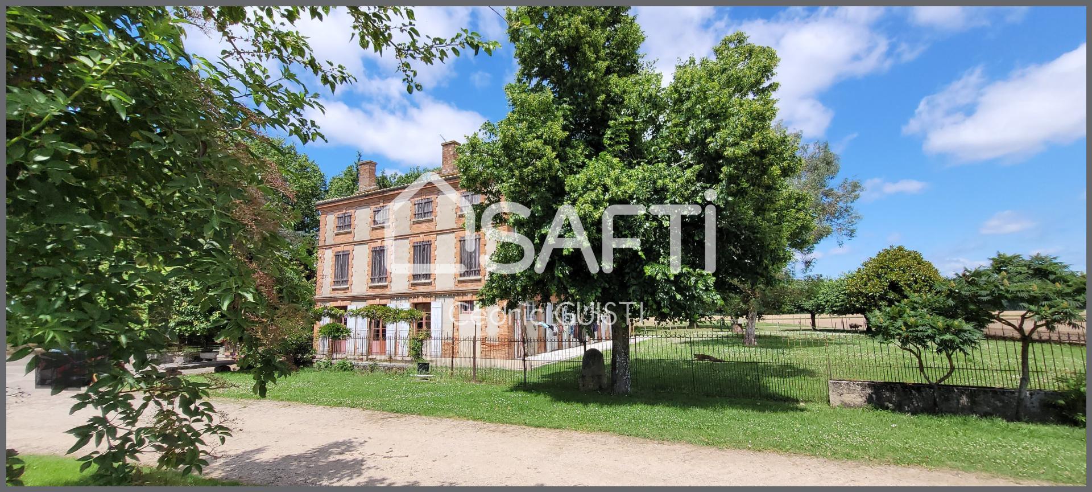
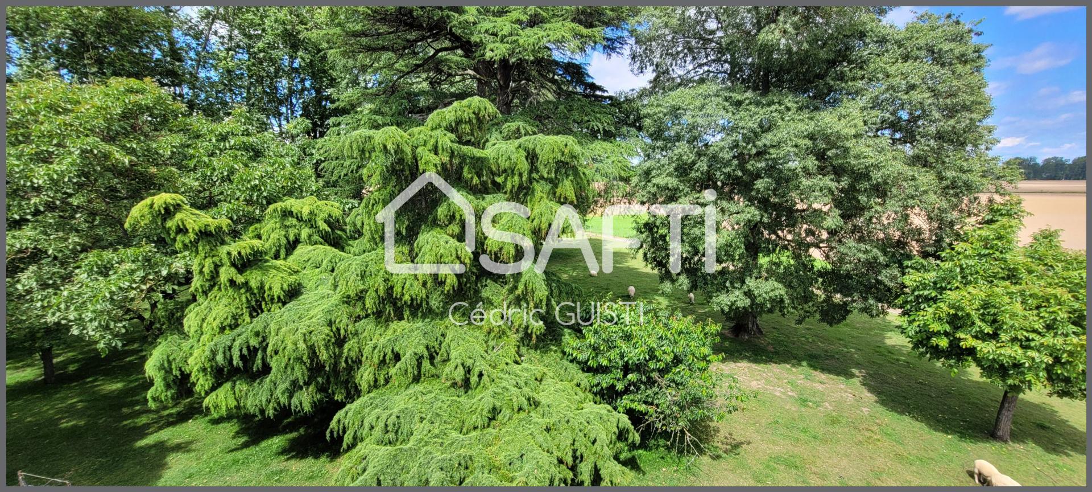
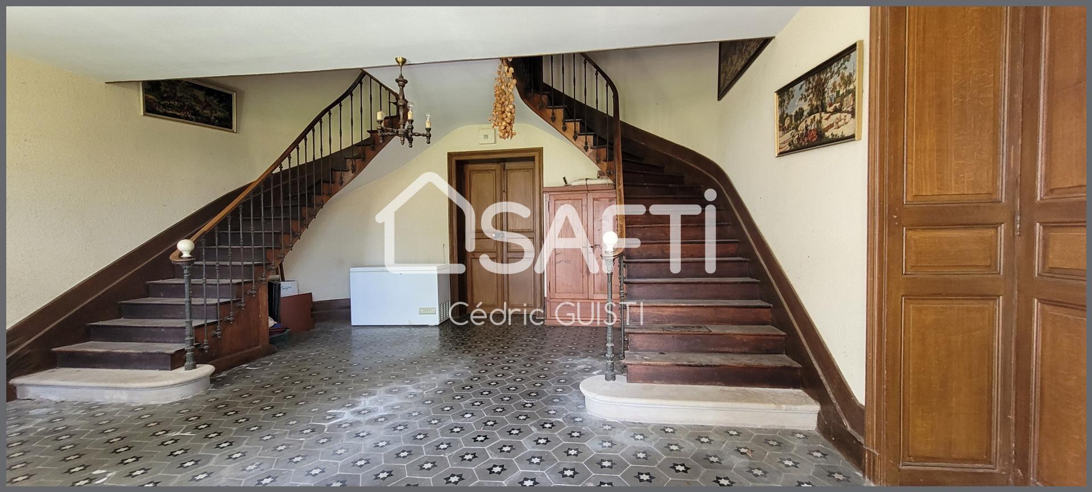
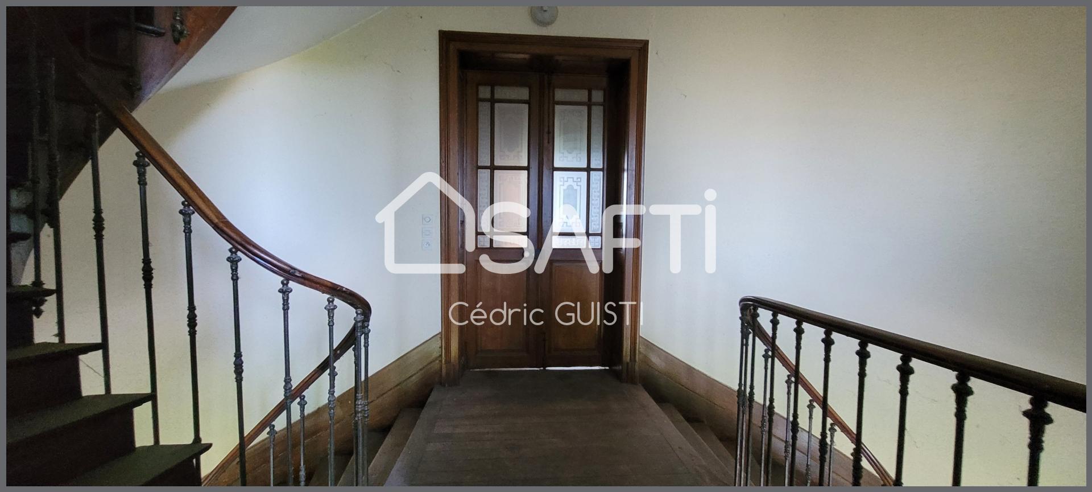
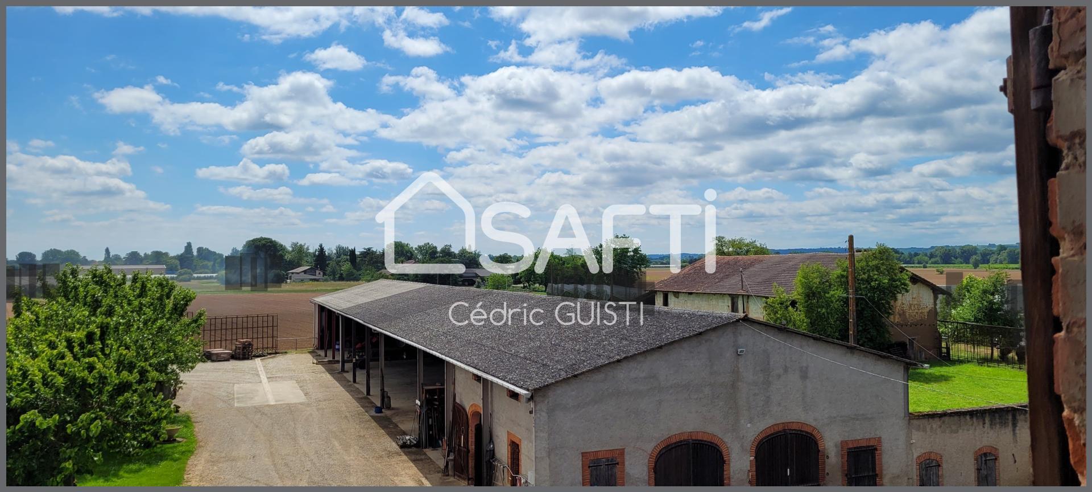
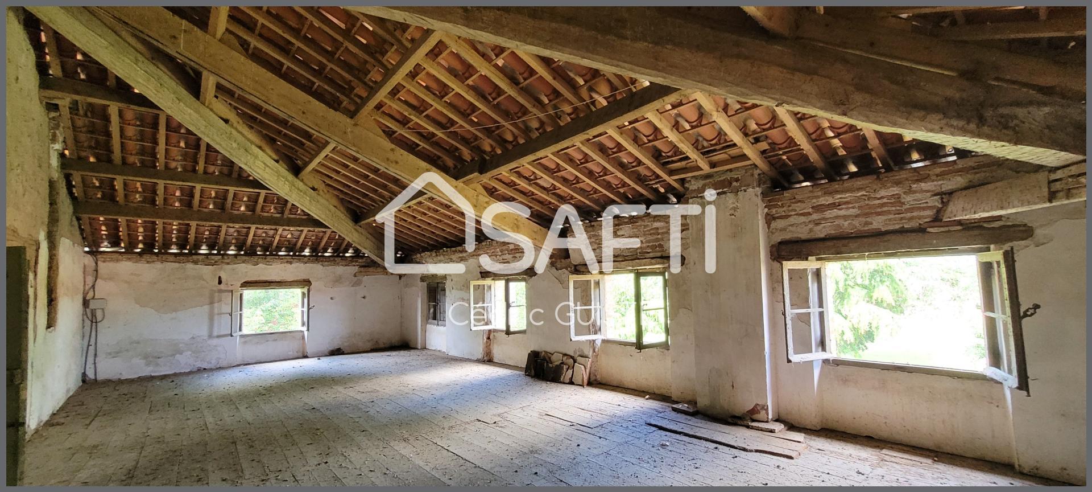
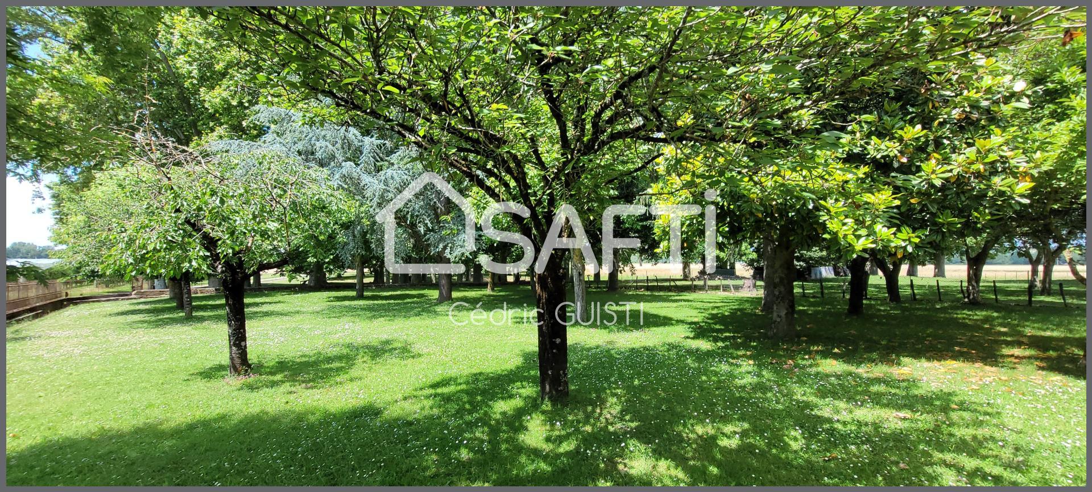
The ground floor comprises an entrance hall with a magnificent double staircase, a 20m² fitted kitchen, a large 35m² dining room with wood burner, a 50m² lounge, 3 bedrooms, 2 WCs and two shower rooms.Upstairs is a spacious 80m² living room and 5 large bedrooms.The top floor boasts high ceilings, an exposed roof frame in excellent condition and numerous windows overlooking the parklands with their many species of trees. This character house offers real potential for lovers of "old stone" with its three levels of over 200 m² and its spacious rooms.Description of the outbuildings:The property also includes a farm outbuilding with, in particular, a 624 m² semi-open long shed (fibre cement/parpaing/concrete slab) and its adjoining older 180 m² workshop-garage.A former outbuilding with shed (old red brick house) of 380 m², requiring renovation works, completes the property.Features:
-Gravelled circulation area.
-A well.
-Low stone walls and wrought iron gate.
-Reversible air conditioning on ground floor
An ideal location for all your hospitality and tourism projects, in the heart of the countryside, close to services and amenities and only a stone's throw from Montauban (10 minutes from the northern zone). Work to be carried out. Meer bekijken Minder bekijken Située à 2 minutes du centre d'Albias et moins de 10 minutes de la zone nord de Montauban, proche des services et commodités; sur un magnifique parc d'environ 3 hectares, maison de Maître du 19éme siècle avec nombreuses dépendances.La propriété dispose de 3 plateaux de 225m² chacun, offrant la possibilité d'une surface habitable d'environ 670 m².
Au rez de chaussée on trouve le hall d'entrée avec un magnifique double escalier, une cuisine équipée de 20m², une grande salle à manger avec insert de 35m², un salon de 50m², 3 chambres, 2 wc, deux salles d'eau.A l'étage on trouve une spacieuse pièce de vie de 80m² et 5 grandes chambres.Au dernier étage, on retrouve une belle hauteur sous plafonds avec charpente apparente en excellent état et de nombreuses ouvertures qui dominent le parc aux multiples essences. Cette maison de caractère offre ainsi un vrai potentiel pour les amoureux des "vieilles pierres" avec ses trois niveaux de plus de 200 m² et ses grands volumes.Descriptifs des Dépendances:La propriété se dote aussi d'une dépendance agricole avec notamment un hangar long semi-ouvert de 624 m² (fibrociment/parpaing/dalle béton) et son atelier-garage attenant plus ancien de 180 m².Une ancienne dépendance avec remise (vieille maison en briquette rouge) de 380 m², nécessitant des travaux de rénovation, complète le tout.Prestations:
-Aire de circulation gravillonnée.
-Un puits.
-Murettes en pierre et grille en fer forgée
-Clim réversible en rez-de-chaussée
Un lieu idéal pour tous les projets d'Accueil - Tourisme et autres, au cœur de la campagne, proches des services et commodités et à seulement quelques encablures de Montauban (-de10min de la zone nord). Travaux à prévoir.Les informations sur les risques auxquels ce bien est exposé sont disponibles sur le site Géorisques : www.georisques.gouv.fr
Prix de vente : 522 000 €
Honoraires charge vendeur Situated 2 minutes from the centre of Albias, close to services and amenities, in magnificent grounds of approx. 3 hectares, this 19th century manor house has numerous outbuildings.The property has 3 floors of 225m² each, offering the possibility of approximately 670 m² of living space.
The ground floor comprises an entrance hall with a magnificent double staircase, a 20m² fitted kitchen, a large 35m² dining room with wood burner, a 50m² lounge, 3 bedrooms, 2 WCs and two shower rooms.Upstairs is a spacious 80m² living room and 5 large bedrooms.The top floor boasts high ceilings, an exposed roof frame in excellent condition and numerous windows overlooking the parklands with their many species of trees. This character house offers real potential for lovers of "old stone" with its three levels of over 200 m² and its spacious rooms.Description of the outbuildings:The property also includes a farm outbuilding with, in particular, a 624 m² semi-open long shed (fibre cement/parpaing/concrete slab) and its adjoining older 180 m² workshop-garage.A former outbuilding with shed (old red brick house) of 380 m², requiring renovation works, completes the property.Features:
-Gravelled circulation area.
-A well.
-Low stone walls and wrought iron gate.
-Reversible air conditioning on ground floor
An ideal location for all your hospitality and tourism projects, in the heart of the countryside, close to services and amenities and only a stone's throw from Montauban (10 minutes from the northern zone). Work to be carried out.