EUR 256.000
EUR 240.000
EUR 233.000
EUR 245.000
EUR 315.000
EUR 249.000
4 slk
140 m²
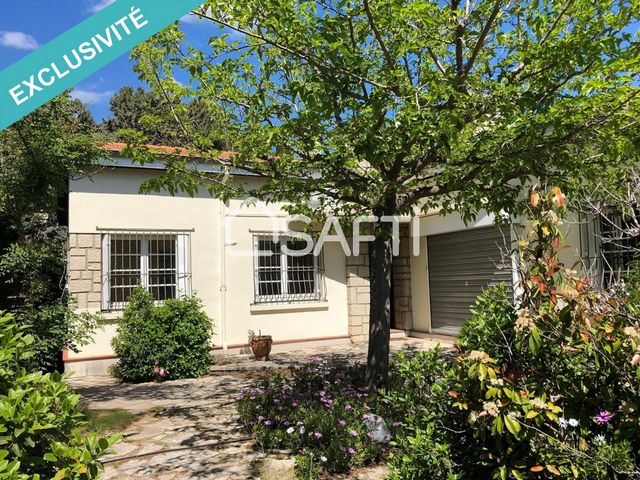
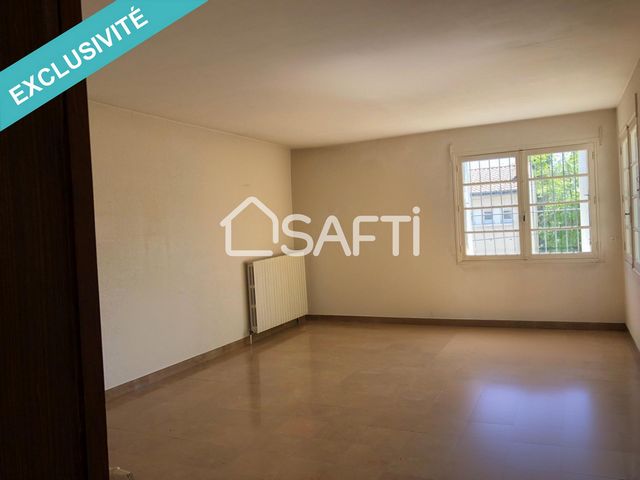
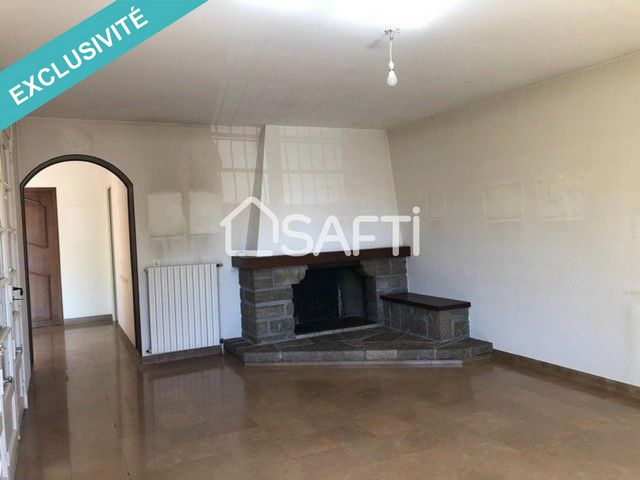
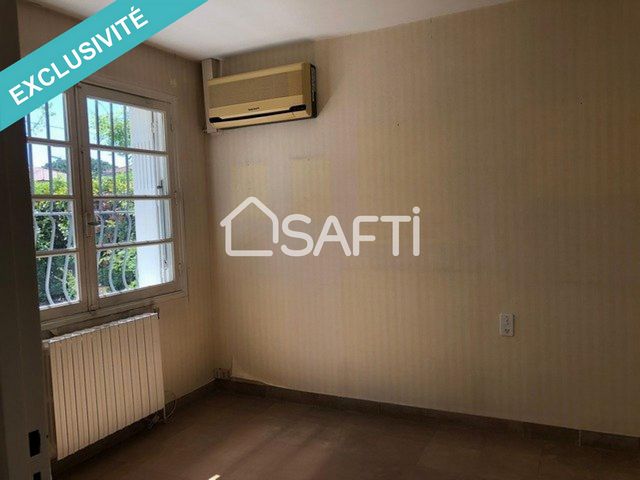
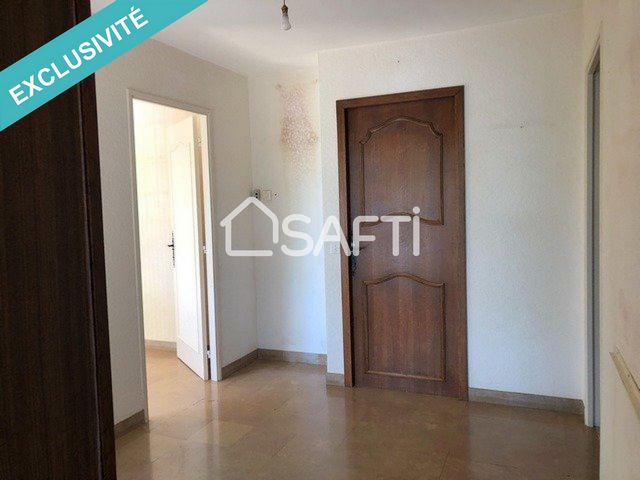
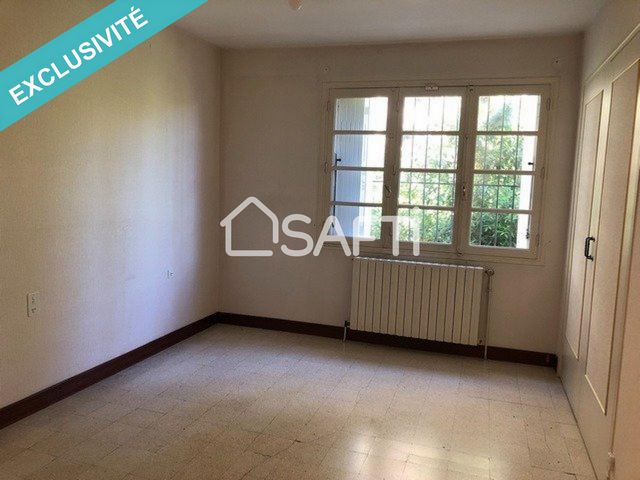
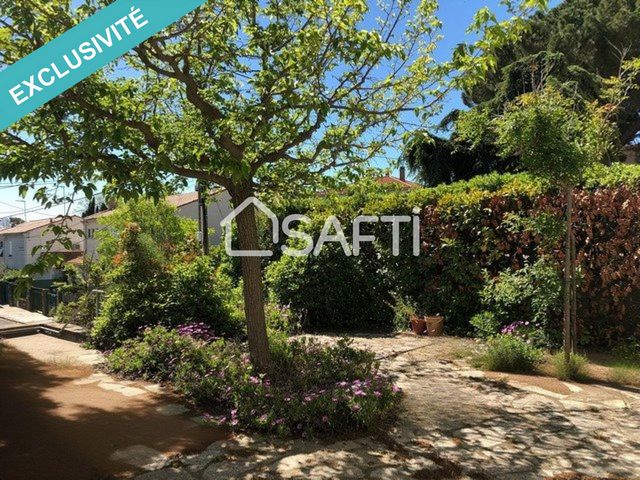
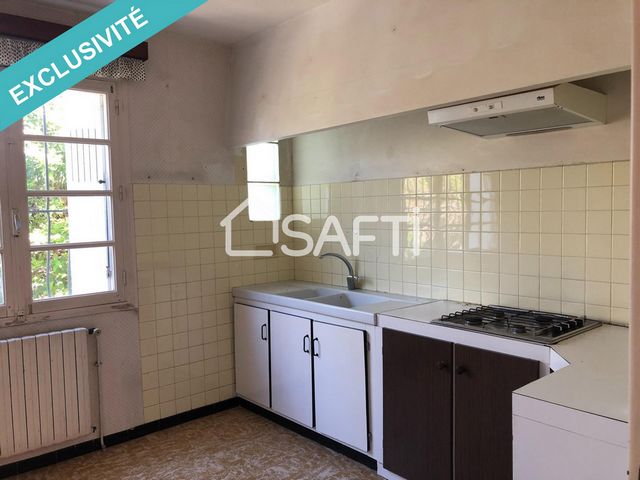
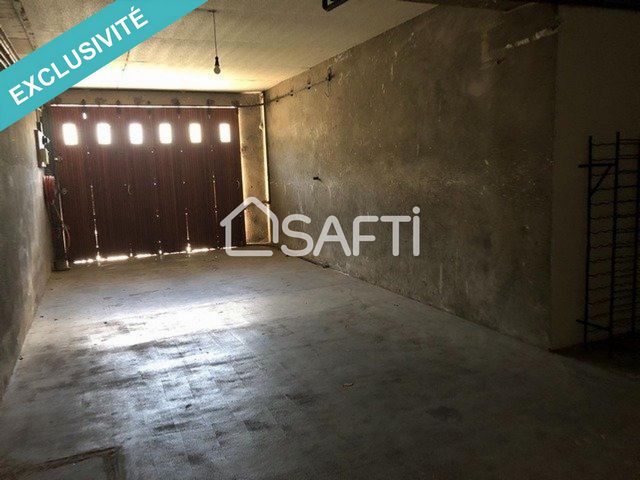
Via a staircase from the kitchen you go down to the ground which is on the same level as the garage, there is a large corridor, 3 rooms, one of which is over 30m², a bathroom.
In terms of services: single-glazed joinery, gas central heating without anomaly, large garage, convertible basement, landscaped garden, solid construction, plenty of storage space.
Large family, craftsman, liberal profession, this house offers many possibilities.
To visit without delay Meer bekijken Minder bekijken Située dans un quartier recherché de Béziers, à 7 minutes à pied des arènes et proche de toutes commodités, je vous invite à découvrir cette belle maison cossue des années 60 nécessitant des travaux. Implantée sur un terrain de plus de 700m² paysagé, arboré et agrémenté d'essences méditerranéennes. Elle est composée d'un sous-sol et d'un rez-de-jardin. Une allée de stationnement offre un accès direct au grand garage. En faisant quelques marches vous atteignez le rez-de-jardin. Il se compose d'une belle entrée ouverte ouvrant sur un beau séjour lumineux et sa grande cheminée, une chambre et une cuisine fermée. Par un couloir avec de nombreux rangements vous pourrez découvrir 4 autres chambres, une salle de bain et un WC séparé.
Par un escalier depuis la cuisine on descend au rez qui est au même niveau que le garage, on y trouve un grand couloir, 3 chambres dont une de plus de 30m², une salle de bain.
Côté prestations : menuiseries simple vitrage, chauffage central au gaz sans anomalie, grand garage, sous-sol aménageable, jardin paysagé, construction solide, nombreux rangements.
Famille nombreuse, artisan, profession libérale, cette maison offre de nombreuses possibilités.
A visiter sans tarderLes informations sur les risques auxquels ce bien est exposé sont disponibles sur le site Géorisques : www.georisques.gouv.fr
Prix de vente : 275 000 €
Honoraires charge vendeur Located in a sought-after area of ??Béziers, 7 minutes walk from the arenas and close to all amenities, I invite you to discover this beautiful opulent house from the 60s requiring work. Located on a plot of more than 700m² landscaped, wooded and decorated with Mediterranean species. It is composed of a basement and a garden level. A parking driveway provides direct access to the large garage. By taking a few steps you reach the garden level. It consists of a beautiful open entrance opening onto a beautiful bright living room and its large fireplace, a bedroom and a closed kitchen. Through a corridor with plenty of storage space you can find 4 other bedrooms, a bathroom and a separate toilet.
Via a staircase from the kitchen you go down to the ground which is on the same level as the garage, there is a large corridor, 3 rooms, one of which is over 30m², a bathroom.
In terms of services: single-glazed joinery, gas central heating without anomaly, large garage, convertible basement, landscaped garden, solid construction, plenty of storage space.
Large family, craftsman, liberal profession, this house offers many possibilities.
To visit without delay