EUR 159.900
144 m²
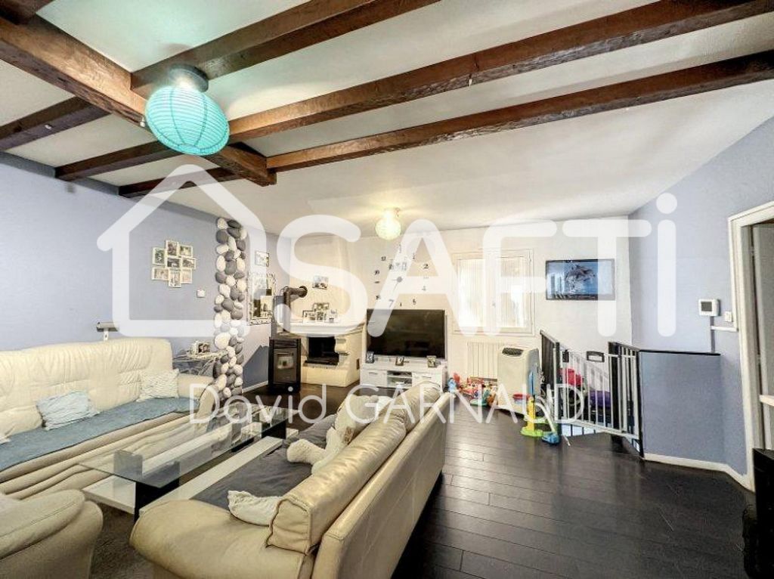
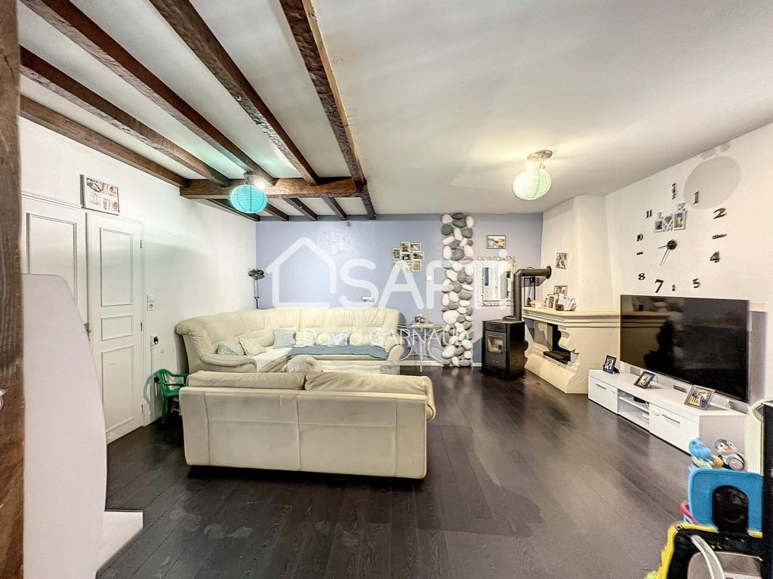
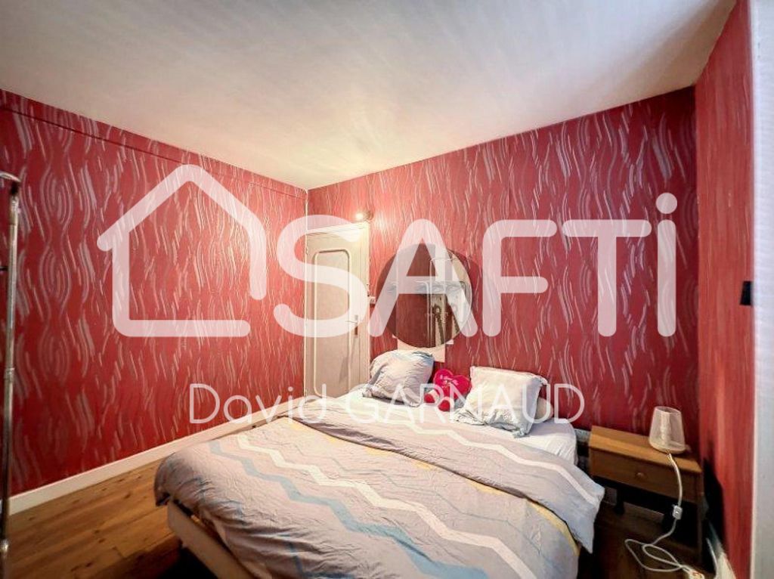
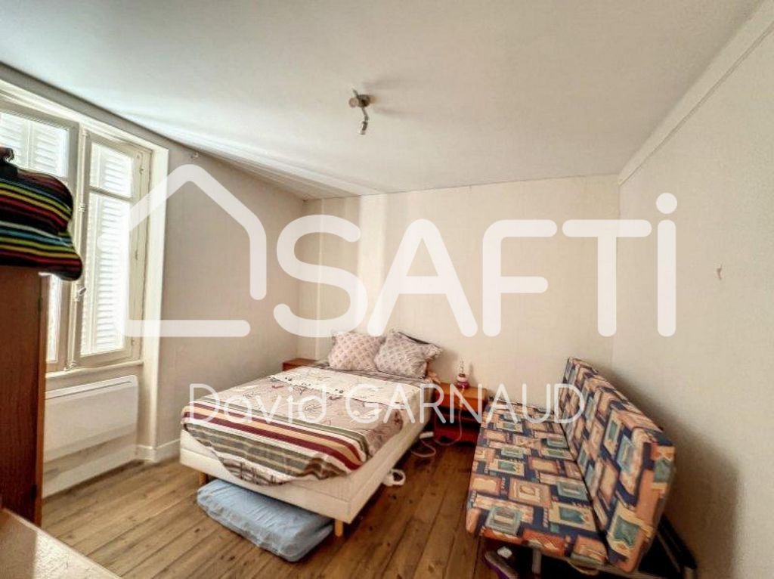
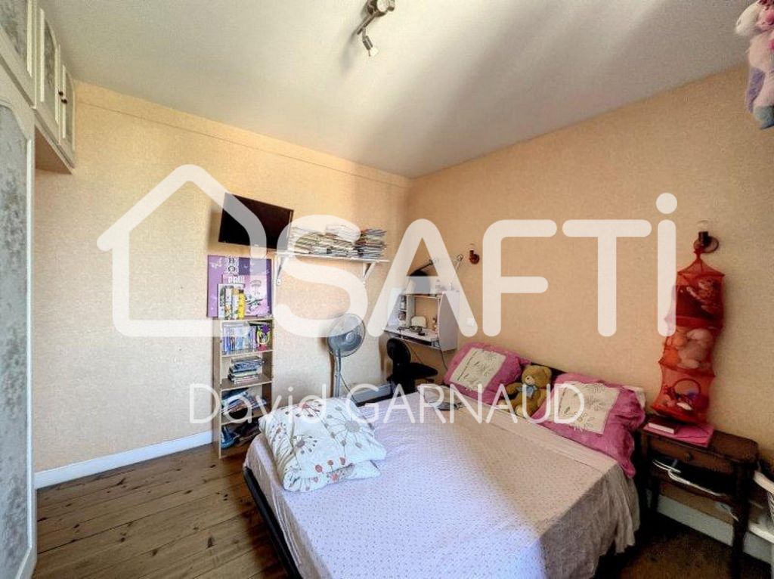
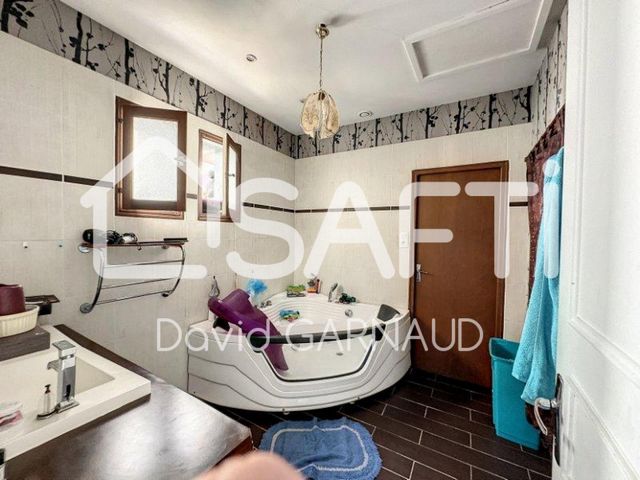
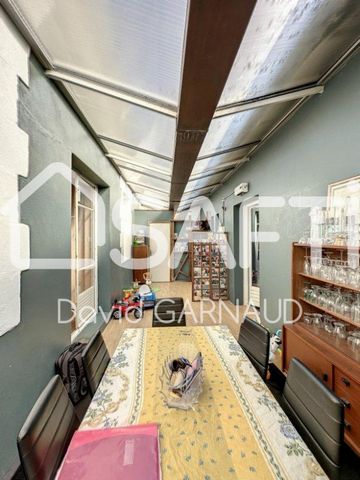
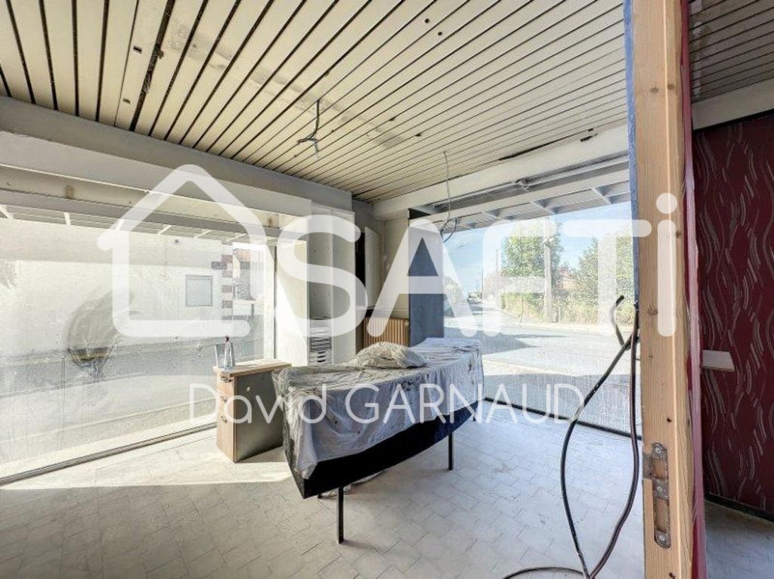
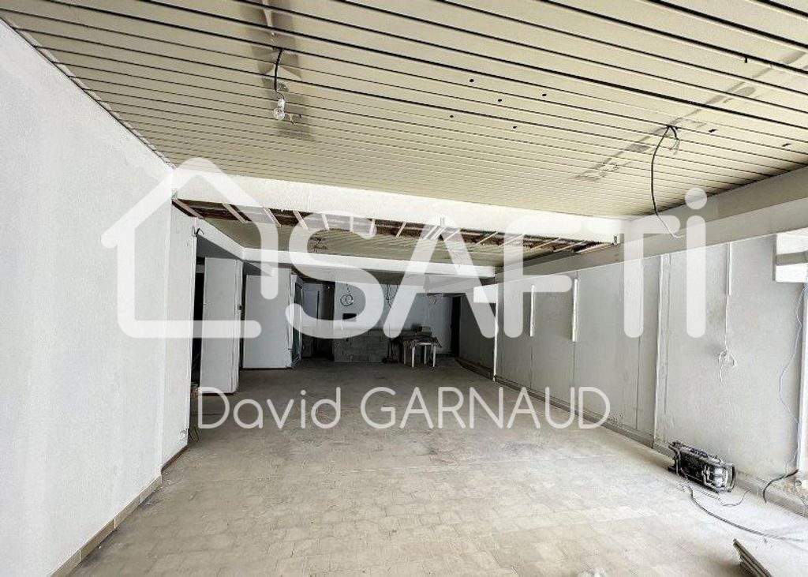
It's made of:
- A 144m² residential house with 5 large bedrooms, one with a dressing room, two bathrooms, a kitchen, a pretty bright patio in the center of the house and a 25m² living-dining room heated by its pellet stove.
- A 200m² commercial premises that you can adapt to your needs (dance room, restaurant, bar, various associations, etc.)
- A double garage of 26m².
Buyers or colleagues do not hesitate to contact us for more information. Meer bekijken Minder bekijken A 10min au nord de Chasseneuil, venez visiter cet ensemble immobilier situé sur un axe passant en emplacement N°1 en centre ville.
Il se compose de:
- Une maison d'habitation de 144m² disposant de 5 grandes chambres dont une avec dressing, de deux salles de bain, d'une cuisine, un joli patio lumineux au centre de l'habitation et d'un salon-salle à manger de 25m² chauffé par son poêle à granulé.
- Un local commercial de 200m² que vous pourrez aménager à votre besoin (salle de danse, restaurant, bar, association divers etc...)
- Un double garage de 26m².
Acquéreurs ou confrères n'hésitez pas à nous contacter pour plus d'informations.Les informations sur les risques auxquels ce bien est exposé sont disponibles sur le site Géorisques : www.georisques.gouv.fr
Prix de vente : 172 000 €
Honoraires charge vendeur Come visit this real estate complex located on an axis passing through the No. 1 location in the city center.
It's made of:
- A 144m² residential house with 5 large bedrooms, one with a dressing room, two bathrooms, a kitchen, a pretty bright patio in the center of the house and a 25m² living-dining room heated by its pellet stove.
- A 200m² commercial premises that you can adapt to your needs (dance room, restaurant, bar, various associations, etc.)
- A double garage of 26m².
Buyers or colleagues do not hesitate to contact us for more information.