EUR 264.600
EUR 299.000
EUR 299.250
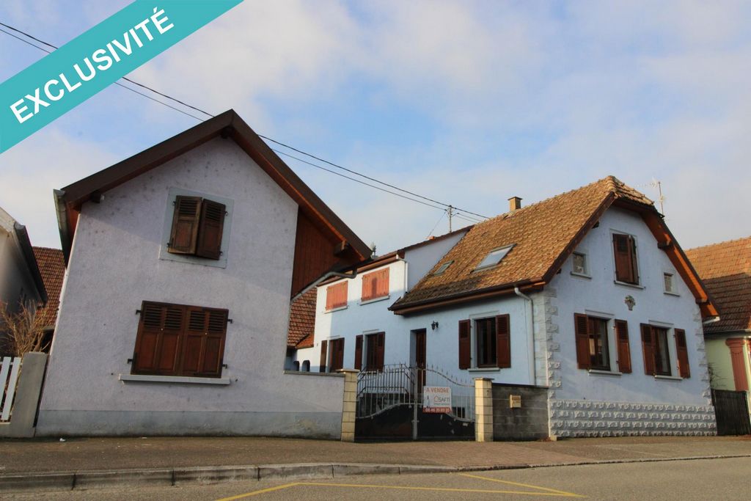
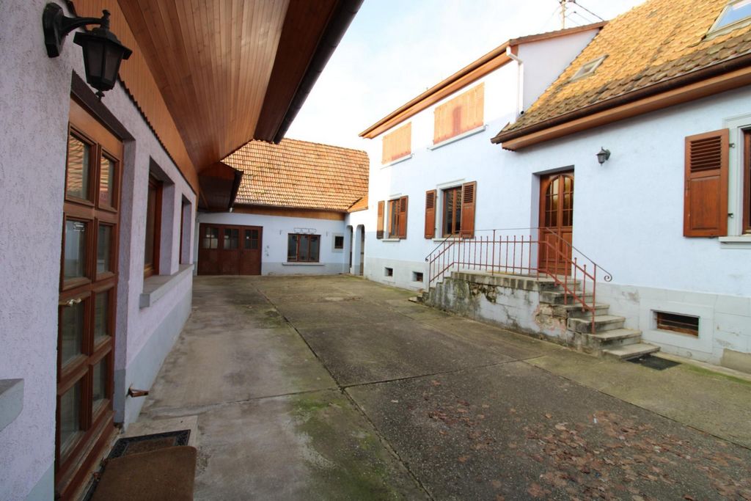
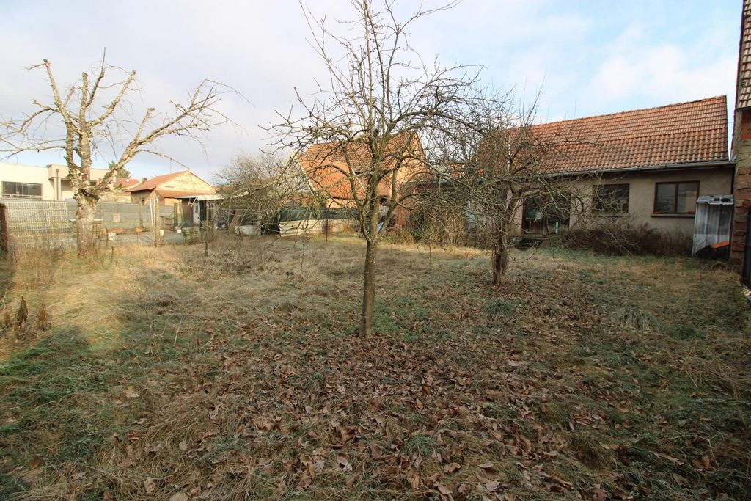
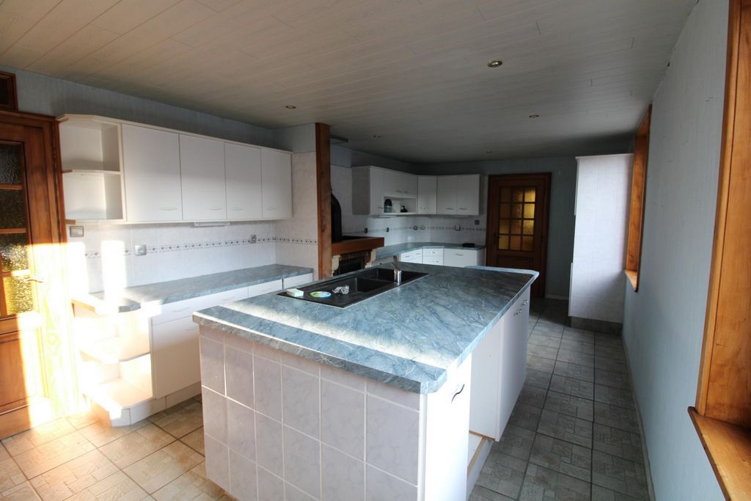
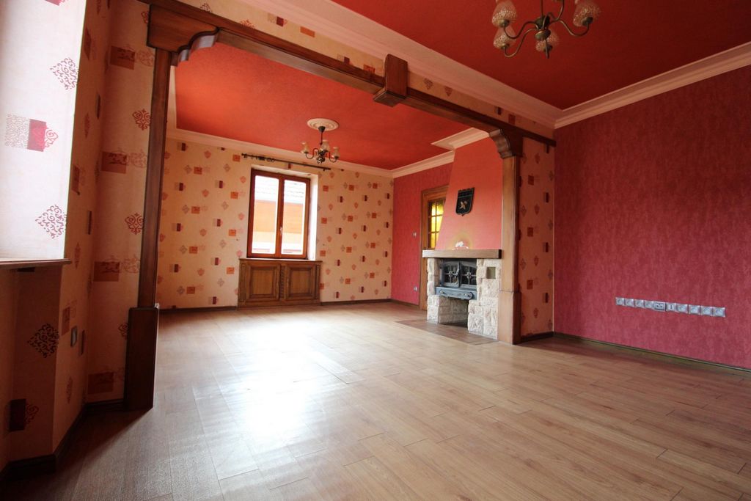
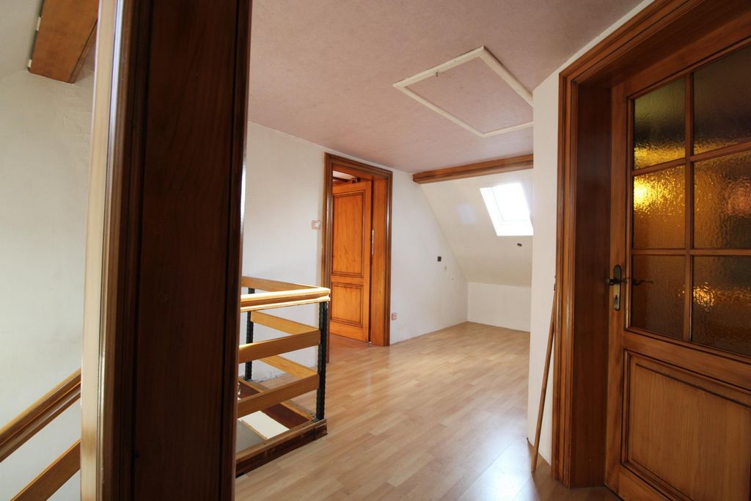
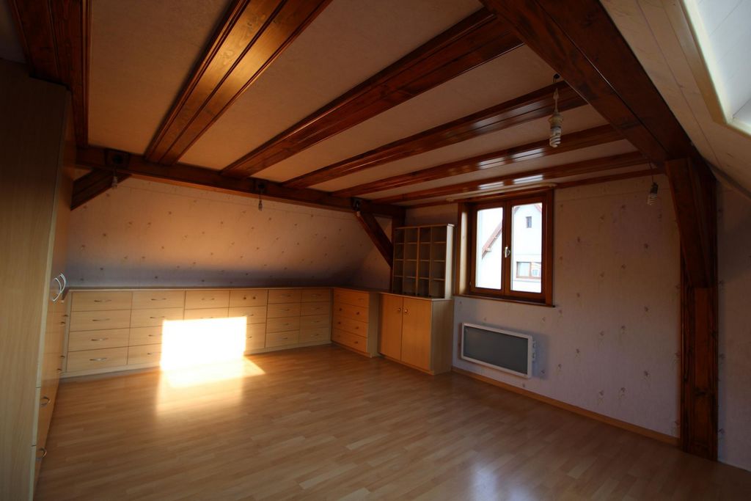
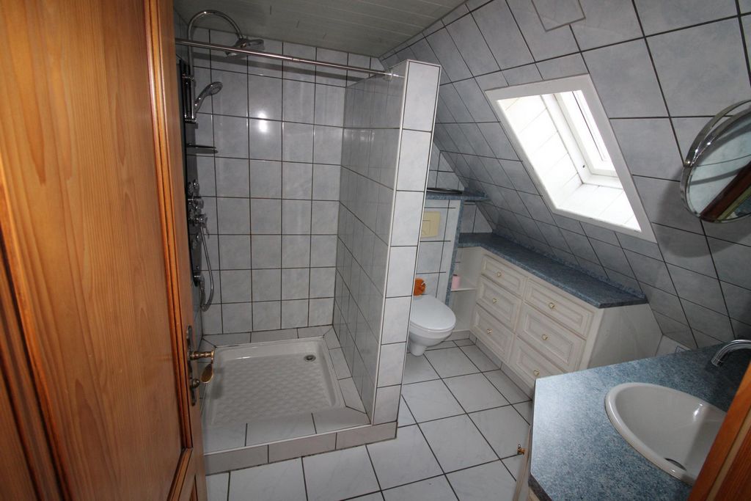
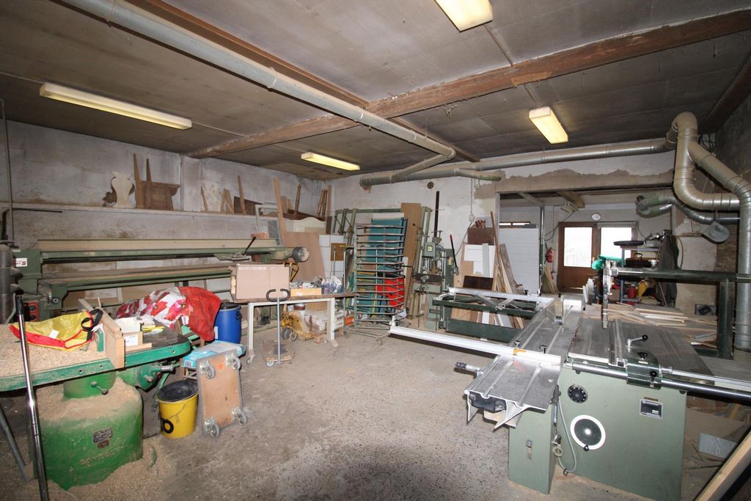
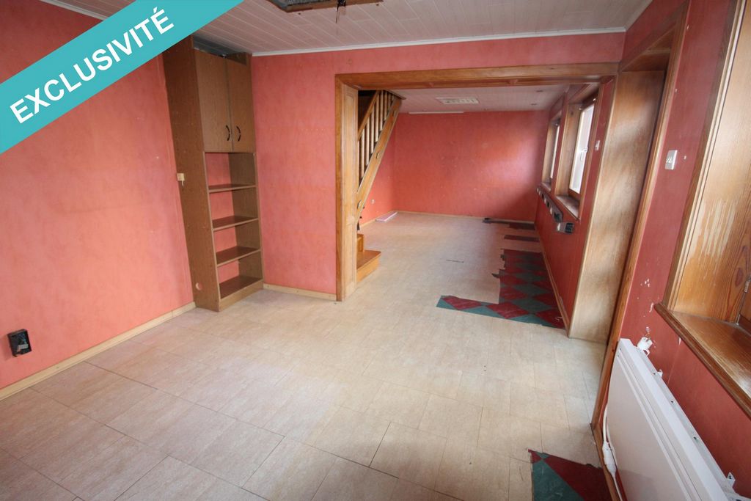
Prix de vente : 253 150 €
Honoraires charge vendeur Old farmhouse with courtyard, outbuildings and garden on 8.49 acres of land. The main house consists of 5 rooms with a living area of ??approximately 146 m². You will find on the ground floor (85m²) a living-dining room (26m²), a kitchen (26m²), a bathroom and a toilet. An additional room (15m²) could be transformed to accommodate a bedroom or an office. Upstairs (60m²), you will find a pretty landing which gives access to the 3 bedrooms (18-17-13m²), two of which are adjoining, as well as a bathroom with toilet. The basement of the house is made up of two cellars. This old farmhouse also offers you a first outbuilding of approximately 46m², its floor includes a toilet allowing you to use the surface area for housing. The large courtyard with a covered part will give you access to the second outbuilding of approximately 145 m². These two outbuildings with great potential offer you a wide choice for different projects. To complete this property, you will also have access to a pretty garden allowing the installation of a possible swimming pool. The main rooms of the house are heated by a fireplace and a recent insert located in the kitchen. Electric radiators complete some other rooms. The house is insulated from the inside, the plastering of the main house was redone in 2021 as well as the electricity. Many works are to be planned, in order to live there more comfortably. Don't wait any longer and come and discover this old farmhouse with great potential close to all amenities!!!