EUR 1.560.000
11 k
367 m²
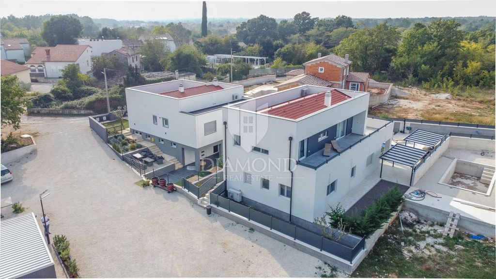
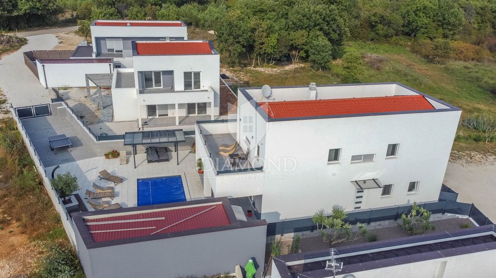
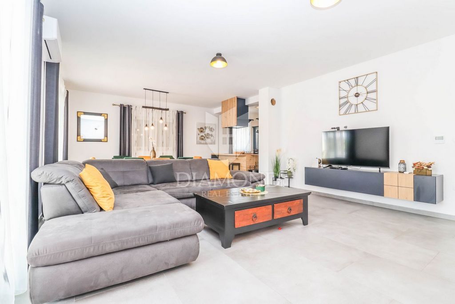
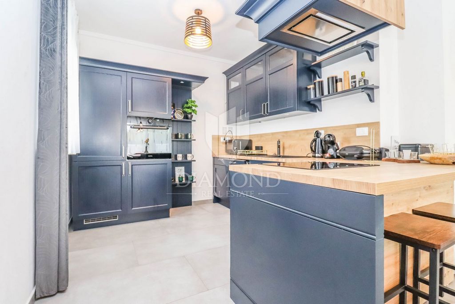
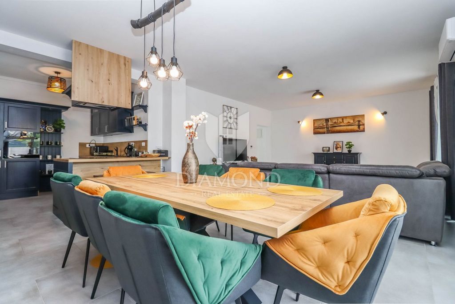
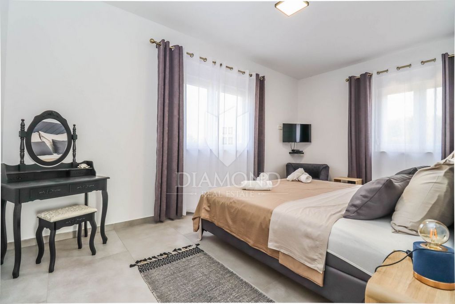
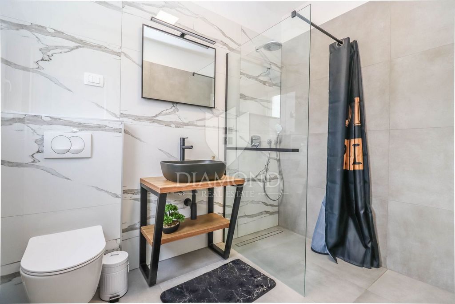
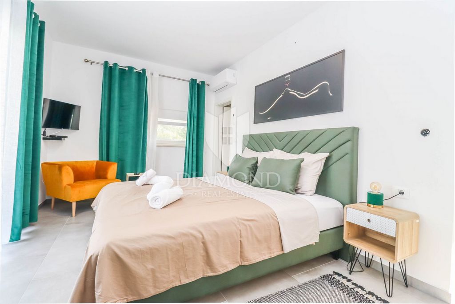
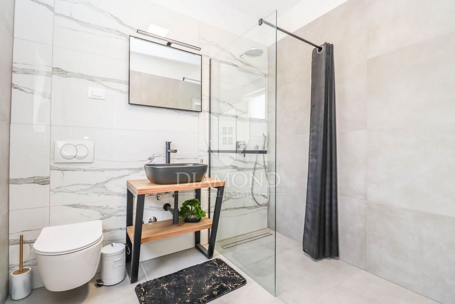
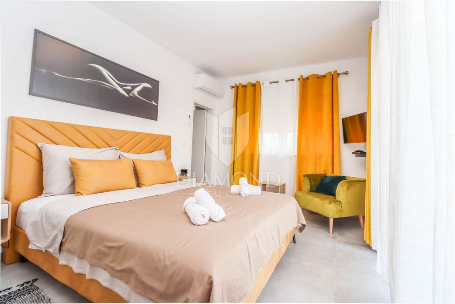
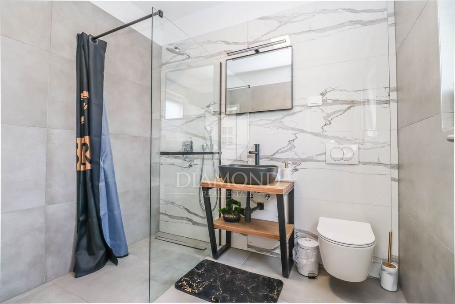
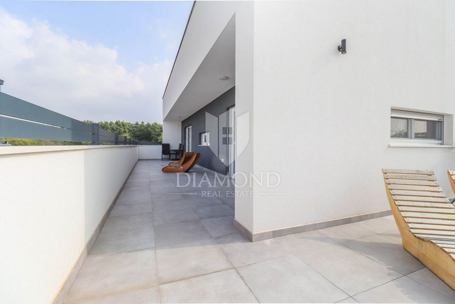
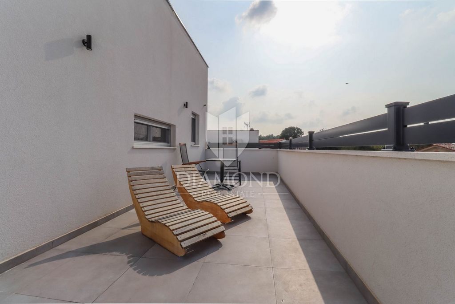
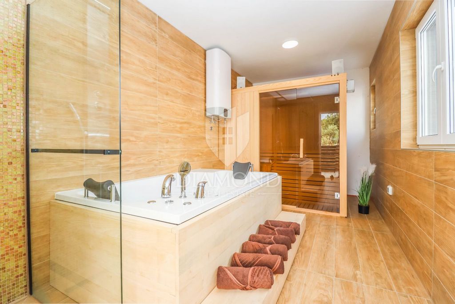
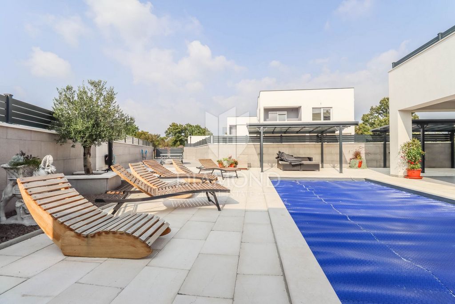
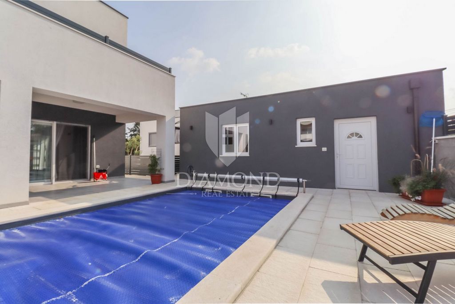
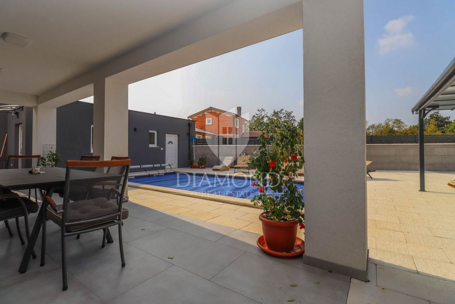
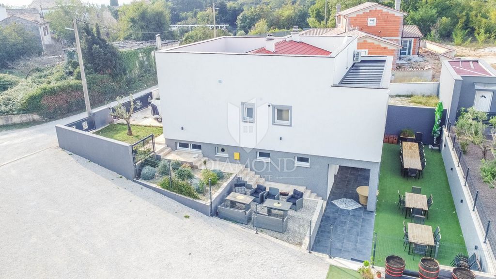
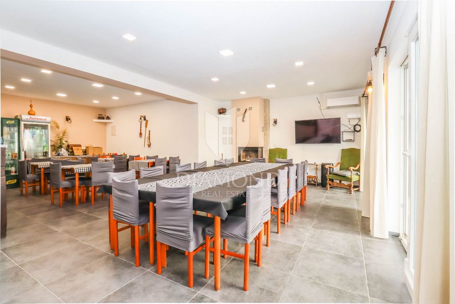
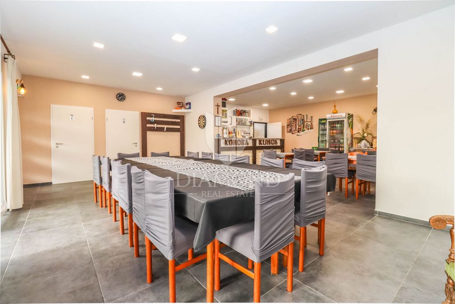
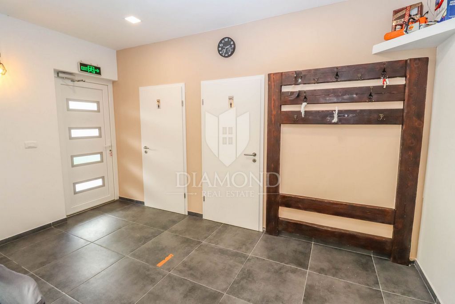
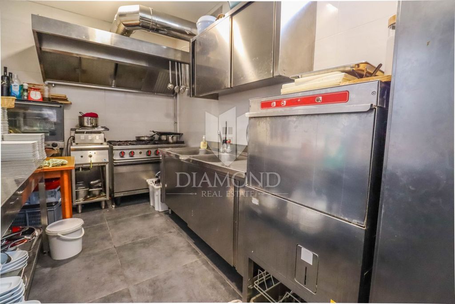
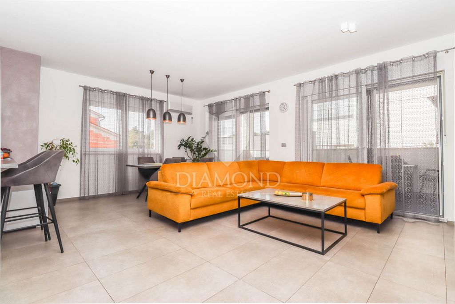
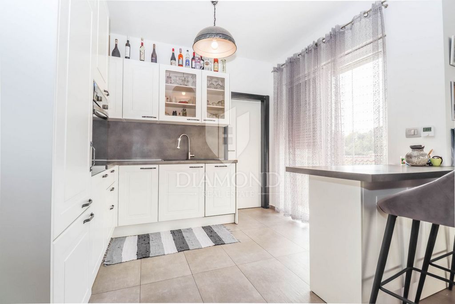
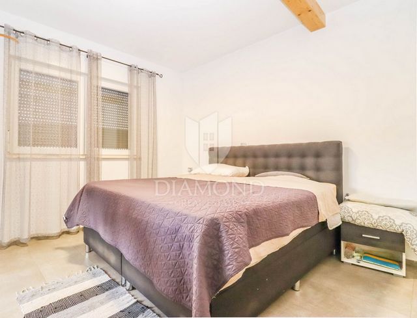
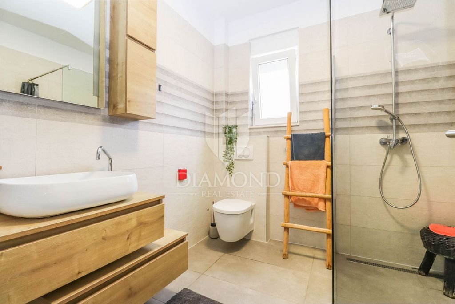
They are 4 km from Vodnjan - a historic town in the south of the region, which has almost all the facilities necessary for life; supermarket, bank, post office, kindergarten, school, pharmacy. In just 20 minutes you are in the center of Pula or on the beautiful beaches.First house: 224 m2, located on a plot of 601 m2. On the ground floor there is a hallway, a spacious living room with a kitchen and a dining room, which leads to the terrace. On the terrace there is a 32 m2 swimming pool with heating (special heat pump) and an auxiliary facility with sauna, hydromassage bath and shower. Also on the ground floor there is one bedroom with its own bathroom and additional toilet. Upstairs there are two bedrooms, each with its own bathroom and access to a spacious common terrace. Underfloor heating via a heat pump gives the house warmth in the winter.The second house has a total area of 220 m2 and is located on a plot of land of 443 m2. A special feature of this house is the basement, which is a space of 100 m2 equipped for a small family business such as a tavern or restaurant and is fully equipped. The outdoor covered terrace allows business and pleasant moments in summer and dry days.
The ground floor of the house consists of a hallway, a spacious open space consisting of a living room with access to the terrace, a kitchen and a dining room. Two bedrooms, a bathroom, a toilet, a storage room and a laundry room make up the rest of the ground floor. Gas-fired underfloor heating provides an atmosphere in the winter period, complemented by a stove if necessary, and there are also two air conditioners ready for summer and winter days.These two houses offer a combination of a high standard of living with spaces for relaxation and socializing. Together they represent an extraordinary opportunity for those looking for a luxurious and comfortable home and an investment in a family business.ID CODE: 1035-86DIAMOND REAL ESTATE D.O.O.
Mob: +38552210824
Tel: +38552210824
E-mail: office@diamond-realestate.hr
www.diamond-realestate.hr Meer bekijken Minder bekijken Location: Istarska županija, Vodnjan, Vodnjan.Istrien, Umgebung von Vodnjan,Zum Verkauf stehen zwei beeindruckende Neubauhäuser, die als Komplettpaket verkauft werden. Die Häuser liegen in ruhiger Lage, umgeben von Natur und völliger Ruhe.
Sie sind 4 km von Vodnjan entfernt – einer historischen Stadt im Süden der Region, die über fast alle lebensnotwendigen Einrichtungen verfügt; Supermarkt, Bank, Post, Kindergarten, Schule, Apotheke. In nur 20 Minuten sind Sie im Zentrum von Pula oder an den wunderschönen Stränden.Erstes Haus: 224 m2, gelegen auf einem Grundstück von 601 m2. Im Erdgeschoss gibt es einen Flur, ein geräumiges Wohnzimmer mit Küche und ein Esszimmer, das zur Terrasse führt. Auf der Terrasse gibt es einen 32 m2 großen Swimmingpool mit Heizung (spezielle Wärmepumpe) und eine Nebenanlage mit Sauna, Hydromassage-Badewanne und Dusche. Ebenfalls im Erdgeschoss befindet sich ein Schlafzimmer mit eigenem Bad und zusätzlicher Toilette. Im Obergeschoss befinden sich zwei Schlafzimmer mit jeweils eigenem Bad und Zugang zu einer großzügigen Gemeinschaftsterrasse. Eine Fußbodenheizung über eine Wärmepumpe sorgt im Winter für wohlige Wärme im Haus.Das zweite Haus hat eine Gesamtfläche von 220 m2 und befindet sich auf einem Grundstück von 443 m2. Eine Besonderheit dieses Hauses ist der Keller, der mit einer Fläche von 100 m2 für einen kleinen Familienbetrieb wie eine Taverne oder ein Restaurant ausgestattet ist und komplett ausgestattet ist. Die überdachte Außenterrasse ermöglicht geschäftliche und angenehme Momente im Sommer und an trockenen Tagen.
Das Erdgeschoss des Hauses besteht aus einem Flur, einem geräumigen offenen Raum bestehend aus einem Wohnzimmer mit Zugang zur Terrasse, einer Küche und einem Esszimmer. Zwei Schlafzimmer, ein Badezimmer, eine Toilette, ein Abstellraum und eine Waschküche bilden den Rest des Erdgeschosses. Für Atmosphäre im Winter sorgt eine gasbetriebene Fußbodenheizung, bei Bedarf ergänzt durch einen Kaminofen, außerdem stehen zwei Klimaanlagen für Sommer- und Wintertage bereit.Diese beiden Häuser bieten eine Kombination aus hohem Wohnstandard und Räumen zum Entspannen und geselligen Beisammensein. Zusammen stellen sie eine außergewöhnliche Gelegenheit für diejenigen dar, die ein luxuriöses und komfortables Zuhause und eine Investition in ein Familienunternehmen suchen.ID CODE: 1035-86DIAMOND REAL ESTATE D.O.O.
Mob: +38552210824
Tel: +38552210824
E-mail: office@diamond-realestate.hr
www.diamond-realestate.hr Location: Istarska županija, Vodnjan, Vodnjan.Istra, Vodnjan okolica,Na prodaju su dvije impresivne novogradnje kuće koje se prodaju kao kompletan paket. Kuće su smještene na mirnoj lokaciji, okružene prirodom i potpunim mirom.
Udaljene su 4 km od Vodnjana - povijesnog grada na jugu regije koji ima gotovo sve sadržaje potrebne za život; supermarket, banka, pošta, vrtić, škola, ljekarna. Za svega 20 minuta ste u centru Pule ili na predivnim plažama.Prva kuća: površine 224 m2 smještena je na parceli od 601 m2. U prizemlju se nalazi hodnik, prostran dnevni boravak s kuhinjom i blagovaonicom, koji vodi na terasu. Na terasi se nalazi 32 m2 bazen s grijanjem (posebna dizalica topline) i pomoćni objekt sa saunom, hidromasažnom kadom i tušem. Također u prizemlju se nalazi jedna spavaća soba s vlastitim kupatilom i dodatnim toaletom. Na katu se nalaze dvije spavaće sobe, svaka s vlastitim kupatilom i izlazom na prostranu zajedničku terasu. Podno grijanje putem dizalice topline zimi daje kući toplinu.Druga kuća ima ukupno 220 m2 površine i smještena je na zemljištu površine 443 m2. Posebna odlika ove kuće je suteren koji čini prostor veličine 100 m2 opremljen za mali obiteljski posao poput konobe ili restorana i u potpunosti je opremljen. Vanjska natkrivena terasa omogućuje poslovanje i ugodne trenutke u ljetnim i suhim danima.
Prizemlje kuće sastoji se od hodnika, prostranog otvorenog prostora kojeg čini dnevni boravak s izlazom na terasu, kuhinja i blagovaonica. Dvije spavaće sobe, kupatilo, toalet, ostava i praonica rublja čine ostatak prizemlja. Podno grijanje na plin daje ugođaj u zimskom periodu kojeg upotpunjuje po potrebi peć, a tu su i dva klima spremna za ljetne i zimske dane.Ove dvije kuće nude kombinaciju visokog standarda stanovanja s prostorima za opuštanje i druženje. Zajedno predstavljaju izvanrednu priliku za one koji traže luksuzan i udoban dom i investiciju u obiteljsko poslovanje.ID KOD AGENCIJE: 1035-86DIAMOND REAL ESTATE D.O.O.
Mob: +38552210824
Tel: +38552210824
E-mail: office@diamond-realestate.hr
www.diamond-realestate.hr Location: Istarska županija, Vodnjan, Vodnjan.L'Istria, i dintorni di Dignano,In vendita sono due imponenti case di nuova costruzione che vengono vendute come pacchetto completo. Le case si trovano in una posizione tranquilla, immerse nella natura e nella pace più completa.
Si trovano a 4 km da Vodnjan - una città storica nel sud della regione, che ha quasi tutte le strutture necessarie per la vita; supermercato, banca, ufficio postale, asilo, scuola, farmacia. In soli 20 minuti sei nel centro di Pola o sulle bellissime spiagge.Prima casa: 224 m2, situata su un terreno di 601 m2. Al piano terra si trova un corridoio, un ampio soggiorno con cucina e sala da pranzo, dal quale si accede al terrazzo. Sulla terrazza si trova una piscina di 32 mq con riscaldamento (pompa di calore speciale) e un impianto ausiliario con sauna, vasca idromassaggio e doccia. Sempre al piano terra si trova una camera da letto con il proprio bagno e ulteriore toilette. Al piano superiore ci sono due camere da letto, ciascuna con il proprio bagno e accesso ad un ampio terrazzo comune. Il riscaldamento a pavimento tramite pompa di calore dona calore alla casa in inverno.La seconda casa ha una superficie totale di 220 mq e si trova su un terreno di 443 mq. Una particolarità di questa casa è il seminterrato, che è uno spazio di 100 m2 attrezzato per una piccola attività familiare come una taverna o un ristorante ed è completamente attrezzato. La terrazza esterna coperta consente momenti di lavoro e piacevoli nelle giornate estive e secche.
Il piano terra della casa è composto da un disimpegno, un ampio open space composto da un soggiorno con accesso al terrazzo, una cucina e una sala da pranzo. Due camere da letto, un bagno, un wc, un ripostiglio e una lavanderia compongono il resto del piano terra. Il riscaldamento a pavimento a gas garantisce atmosfera nel periodo invernale, integrato da una stufa se necessario, e sono inoltre presenti due condizionatori pronti per le giornate estive e invernali.Queste due case offrono una combinazione di un elevato standard abitativo con spazi per il relax e la socializzazione. Insieme rappresentano una straordinaria opportunità per chi cerca una casa lussuosa e confortevole e un investimento in un'azienda familiare.ID CODE: 1035-86DIAMOND REAL ESTATE D.O.O.
Mob: +38552210824
Tel: +38552210824
E-mail: office@diamond-realestate.hr
www.diamond-realestate.hr Location: Istarska županija, Vodnjan, Vodnjan.Istria, Vodnjan surroundings,For sale are two impressive newly built houses that are being sold as a complete package. The houses are located in a quiet location, surrounded by nature and complete peace.
They are 4 km from Vodnjan - a historic town in the south of the region, which has almost all the facilities necessary for life; supermarket, bank, post office, kindergarten, school, pharmacy. In just 20 minutes you are in the center of Pula or on the beautiful beaches.First house: 224 m2, located on a plot of 601 m2. On the ground floor there is a hallway, a spacious living room with a kitchen and a dining room, which leads to the terrace. On the terrace there is a 32 m2 swimming pool with heating (special heat pump) and an auxiliary facility with sauna, hydromassage bath and shower. Also on the ground floor there is one bedroom with its own bathroom and additional toilet. Upstairs there are two bedrooms, each with its own bathroom and access to a spacious common terrace. Underfloor heating via a heat pump gives the house warmth in the winter.The second house has a total area of 220 m2 and is located on a plot of land of 443 m2. A special feature of this house is the basement, which is a space of 100 m2 equipped for a small family business such as a tavern or restaurant and is fully equipped. The outdoor covered terrace allows business and pleasant moments in summer and dry days.
The ground floor of the house consists of a hallway, a spacious open space consisting of a living room with access to the terrace, a kitchen and a dining room. Two bedrooms, a bathroom, a toilet, a storage room and a laundry room make up the rest of the ground floor. Gas-fired underfloor heating provides an atmosphere in the winter period, complemented by a stove if necessary, and there are also two air conditioners ready for summer and winter days.These two houses offer a combination of a high standard of living with spaces for relaxation and socializing. Together they represent an extraordinary opportunity for those looking for a luxurious and comfortable home and an investment in a family business.ID CODE: 1035-86DIAMOND REAL ESTATE D.O.O.
Mob: +38552210824
Tel: +38552210824
E-mail: office@diamond-realestate.hr
www.diamond-realestate.hr