EUR 1.530.000
5 slk
280 m²
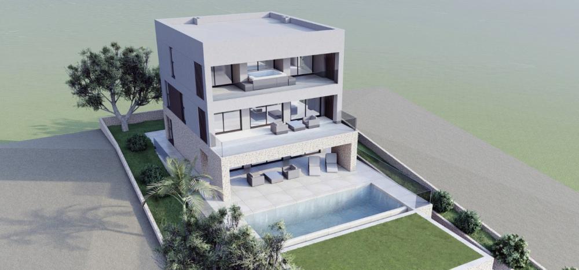
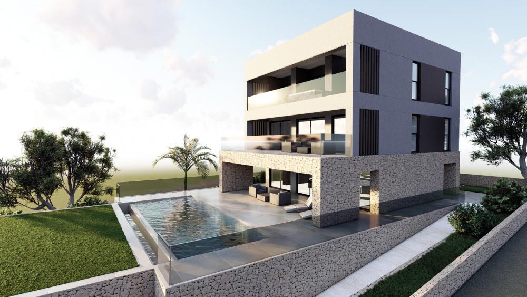
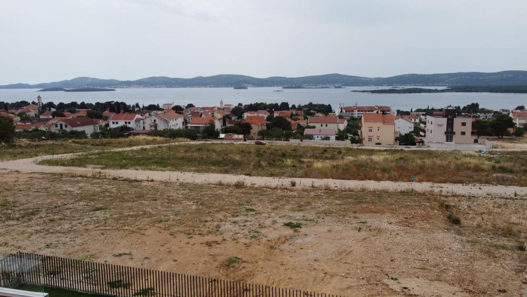
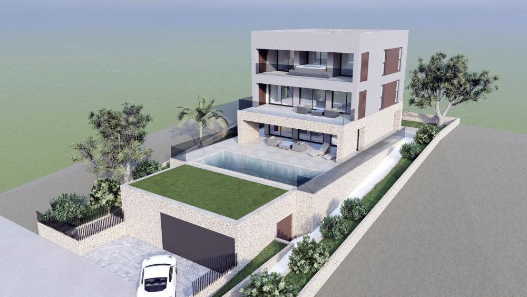
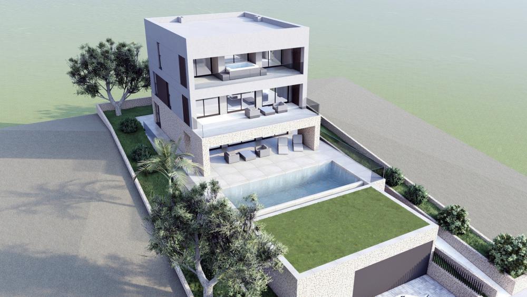
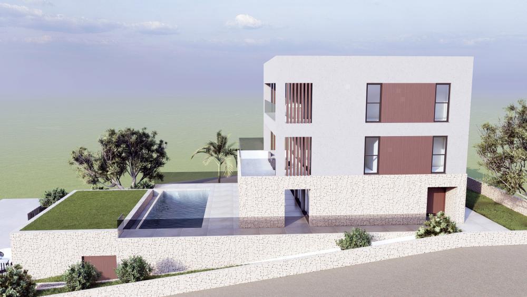
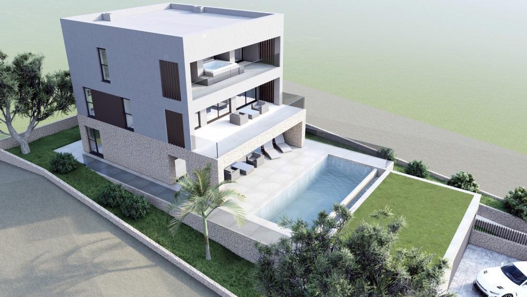
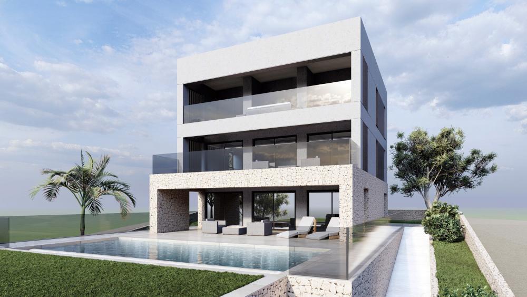
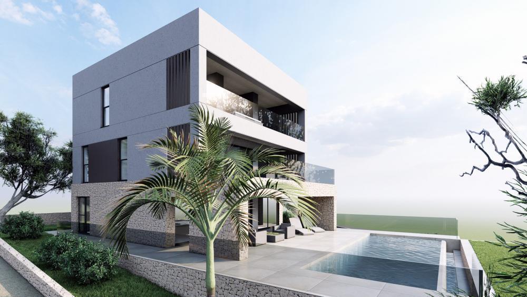
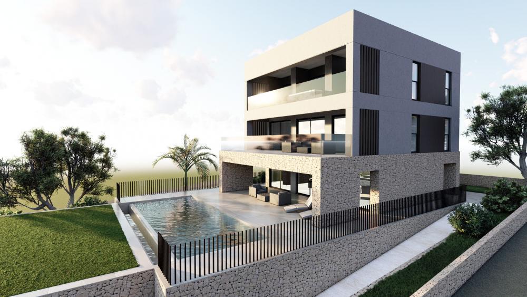
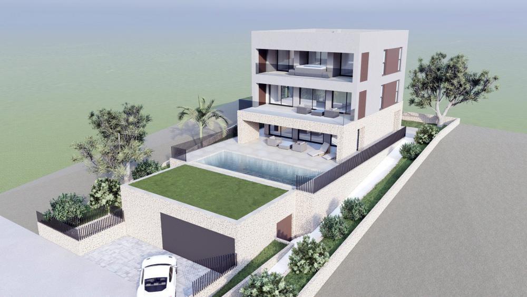
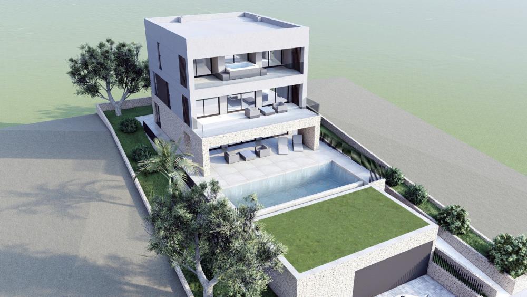

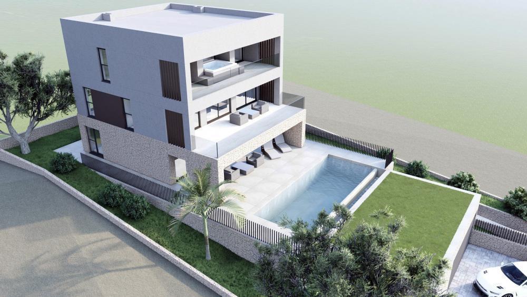
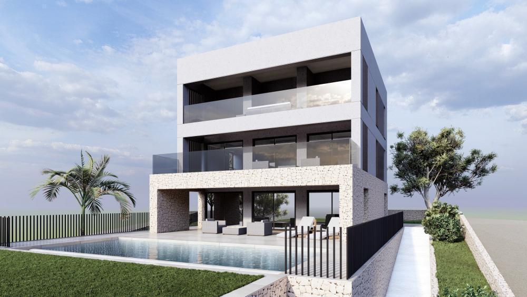
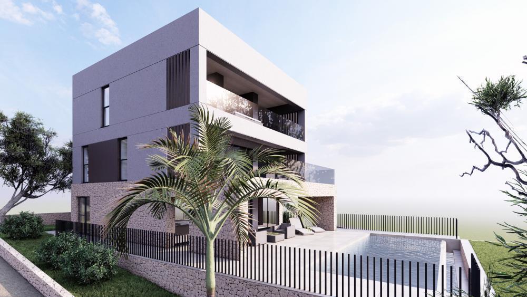
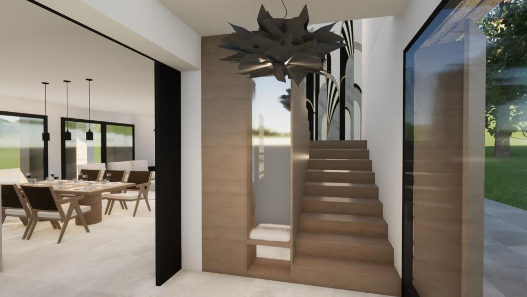
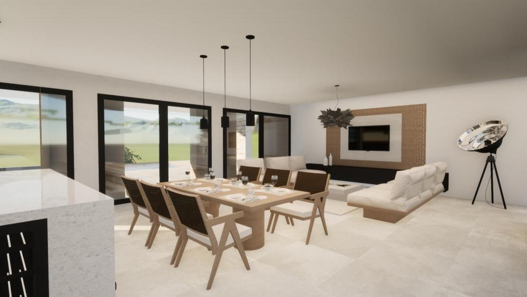
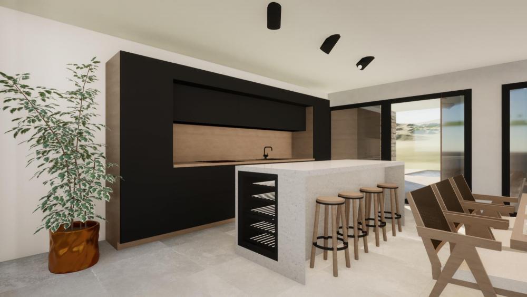
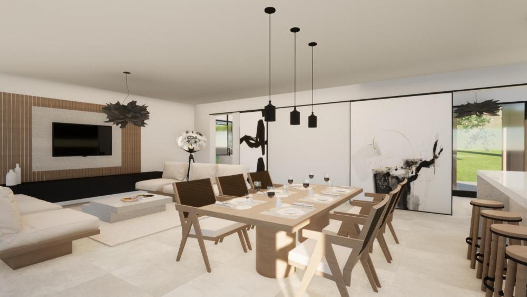
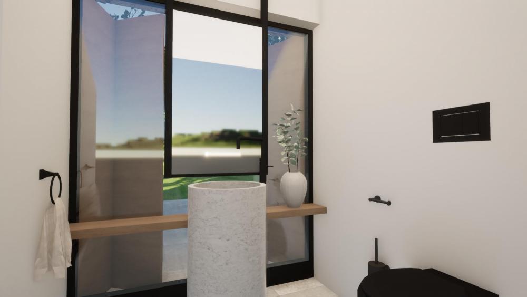

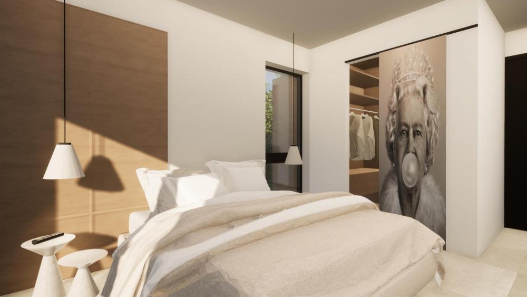
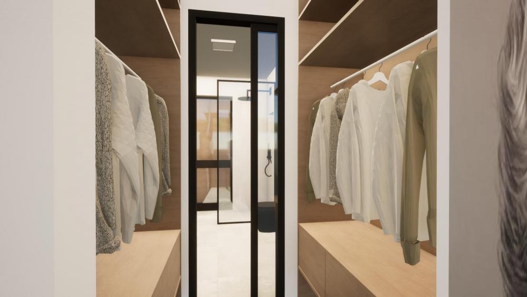
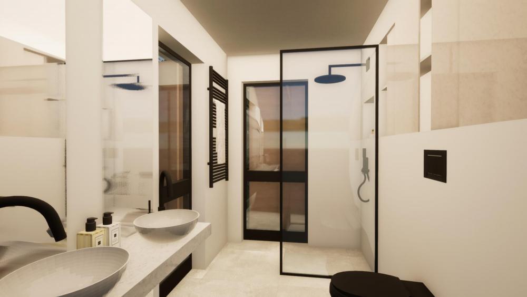
Total surface is 330 sq.m., land plot is 700 sq.m.
In fact it is a detached luxury residential building with a garage as an auxiliary building and a swimming pool and consists of three floors (GF + 2)
. The concept of the house is a cascading grading of volume, from the auxiliary building – garage, through the ‘infinity’ pool to the family house building designed in such a way that from absolutely all rooms used for living provides a beautiful sea view.
The floors are interconnected by an internal staircase.
The ground floor consists of an open concept kitchen, dining room and living room with bathroom that have access to a partially covered terrace with an ‘infinity’ pool and sun deck surrounded by a manicured garden.
The first floor consists of three bedrooms with double beds, wardrobe and separate bathrooms, each of which has access to a shared terrace with a beautiful sea view.
On the second floor there is a master bedroom with dressing room and bathroom and a spa area consisting of a kitchenette, sauna with bathroom and jacuzzi on the outdoor terrace.
Parking is solved with two parking spaces in the garage with the possibility of parking of several cars outdoors on the land plot in front of the garage. Ref: D-70964 Overall additional expenses borne by the Buyer of real estate in Croatia are around 7% of property cost in total, which includes: property transfer tax (3% of property value), agency/brokerage commission (3%+VAT on commission), advocate fee (cca 1%), notary fee, court registration fee and official certified translation expenses. Agency/brokerage agreement is signed prior to visiting properties. Meer bekijken Minder bekijken Fantastische moderne Familienvilla im Bau in der Gegend von Zadar mit entferntem Meerblick.
Die Gesamtfläche beträgt 330 qm, das Grundstück 700 qm.
Tatsächlich handelt es sich um ein freistehendes Luxus-Wohngebäude mit einer Garage als Nebengebäude und einem Swimmingpool und besteht aus drei Etagen (EG + 2)
. Das Konzept des Hauses ist eine kaskadierende Abstufung des Volumens, vom Nebengebäude – Garage, über den „Infinity“-Pool bis zum Familienhaus, das so konzipiert ist, dass von absolut allen zum Wohnen genutzten Räumen ein wunderschöner Meerblick geboten wird.
Die Etagen sind durch eine Innentreppe miteinander verbunden.
Das Erdgeschoss besteht aus einer offenen Küche, einem Esszimmer und einem Wohnzimmer mit Bad, die Zugang zu einer teilweise überdachten Terrasse mit einem Infinity-Pool und einem Sonnendeck haben, das von einem gepflegten Garten umgeben ist.
Die erste Etage besteht aus drei Schlafzimmern mit Doppelbetten, Kleiderschrank und separaten Badezimmern, von denen jedes Zugang zu einer gemeinsamen Terrasse mit wunderschönem Meerblick hat.
Auf der zweiten Etage befindet sich ein Hauptschlafzimmer mit Ankleide und Badezimmer sowie ein Spa-Bereich bestehend aus Küchenzeile, Sauna mit Badezimmer und Whirlpool auf der Außenterrasse.
Das Parken ist mit zwei Parkplätzen in der Garage gelöst, mit der Möglichkeit, mehrere Autos im Freien auf dem Grundstück vor der Garage zu parken. Ref: D-70964 Die zusätzlichen Kosten, die der Käufer von Immobilien in Kroatien insgesamt trägt, liegen bei ca. 7% der Immobilienkosten. Das schließt ein: Grunderwerbsteuer (3% des Immobilienwerts), Agenturprovision (3% + MwSt. Auf Provision), Anwaltspauschale (ca 1%), Notargebühr, Gerichtsgebühr und amtlich beglaubigte Übersetzungskosten. Maklervertrag mit 3% Provision (+ MwSt) wird vor dem Besuch von Immobilien unterzeichnet. Фантастическая современная семейная вилла в стадии строительства в районе Задара с видом на море вдалеке.
Общая площадь 330 кв.м, земельный участок 700 кв.м.
По сути, это отдельно стоящее элитное жилое здание с гаражом в качестве подсобного здания и бассейном, состоящее из трех этажей (ГФ + 2).
. Концепция дома представляет собой каскадную градацию объемов, от подсобного строения – гаража, через бассейн «инфинити» к зданию семейного дома, спроектированного таким образом, что абсолютно из всех комнат, используемых для проживания, открывается прекрасный вид на море.
Этажи соединены между собой внутренней лестницей.
Первый этаж состоит из кухни открытой планировки, столовой и гостиной с ванной комнатой, которые имеют выход на частично крытую террасу с «бесконечным» бассейном и солярием, окруженным ухоженным садом.
Первый этаж состоит из трех спален с двуспальными кроватями, гардеробной и отдельными ванными комнатами, каждая из которых имеет выход на общую террасу с прекрасным видом на море.
На втором этаже находится главная спальня с гардеробной и ванной комнатой и спа-зона, состоящая из мини-кухни, сауны с ванной и джакузи на открытой террасе.
Парковка решена двумя машиноместами в гараже с возможностью парковки нескольких автомобилей на открытом воздухе на участке перед гаражом. Ref: D-70964 При покупке недвижимости в Хорватии покупатель несет дополнительные расходы около 7% от цены купли-продажи: налог на переход права собственности (3% от стоимости недвижимости), агентская комиссия (3% + НДС), гонорар адвоката (ок. 1%), нотариальная пошлина, судебная пошлина, оплата услуг сертифицированного переводчика. Подписание Агентского соглашения (на 3% комиссии + НДС) предшествует показу объектов. Fantastic modern family villa under construction in Zadar area with distant sea views.
Total surface is 330 sq.m., land plot is 700 sq.m.
In fact it is a detached luxury residential building with a garage as an auxiliary building and a swimming pool and consists of three floors (GF + 2)
. The concept of the house is a cascading grading of volume, from the auxiliary building – garage, through the ‘infinity’ pool to the family house building designed in such a way that from absolutely all rooms used for living provides a beautiful sea view.
The floors are interconnected by an internal staircase.
The ground floor consists of an open concept kitchen, dining room and living room with bathroom that have access to a partially covered terrace with an ‘infinity’ pool and sun deck surrounded by a manicured garden.
The first floor consists of three bedrooms with double beds, wardrobe and separate bathrooms, each of which has access to a shared terrace with a beautiful sea view.
On the second floor there is a master bedroom with dressing room and bathroom and a spa area consisting of a kitchenette, sauna with bathroom and jacuzzi on the outdoor terrace.
Parking is solved with two parking spaces in the garage with the possibility of parking of several cars outdoors on the land plot in front of the garage. Ref: D-70964 Overall additional expenses borne by the Buyer of real estate in Croatia are around 7% of property cost in total, which includes: property transfer tax (3% of property value), agency/brokerage commission (3%+VAT on commission), advocate fee (cca 1%), notary fee, court registration fee and official certified translation expenses. Agency/brokerage agreement is signed prior to visiting properties. Fantastique villa familiale moderne en construction dans la région de Zadar avec vue sur la mer lointaine.
La surface totale est de 330 m², le terrain est de 700 m².
En fait, il s'agit d'un immeuble résidentiel de luxe indépendant avec un garage comme bâtiment auxiliaire et une piscine et se compose de trois étages (RDC + 2)
. Le concept de la maison est une gradation en cascade du volume, du bâtiment auxiliaire - garage, en passant par la piscine "à débordement" jusqu'au bâtiment de la maison familiale conçu de telle manière que depuis absolument toutes les pièces utilisées pour vivre, offre une belle vue sur la mer.
Les étages sont reliés entre eux par un escalier intérieur.
Le rez-de-chaussée se compose d'une cuisine à aire ouverte, d'une salle à manger et d'un salon avec salle de bain qui ont accès à une terrasse partiellement couverte avec une piscine "à débordement" et une terrasse ensoleillée entourée d'un jardin bien entretenu.
Le premier étage se compose de trois chambres avec lits doubles, armoire et salles de bains séparées, chacune ayant accès à une terrasse commune avec une belle vue sur la mer.
Au deuxième étage, il y a une chambre principale avec dressing et salle de bain et un espace spa composé d'une kitchenette, d'un sauna avec salle de bain et d'un jacuzzi sur la terrasse extérieure.
Le stationnement est résolu avec deux places de parking dans le garage avec possibilité de garer plusieurs voitures à l'extérieur sur le terrain devant le garage. Ref: D-70964 Les frais supplémentaires à payer par l'Acheteur d'un bien immobilier en Croatie sont d'environ 7% du coût total de la propriété: taxe de transfert de titre de propriété (3 % de la valeur de la propriété), commission d'agence immobilière (3% + TVA sur commission), frais d'avocat (cca 1%), frais de notaire, frais d'enregistrement, frais de traduction officielle certifiée. Le contrat de l'agence immobilière doit être signé avant la visite des propriétés.