EUR 1.100.000
6 slk
450 m²
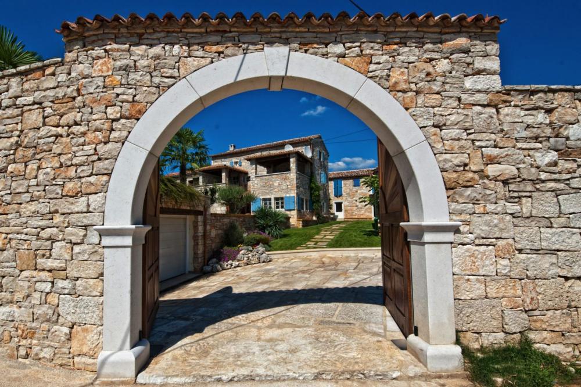
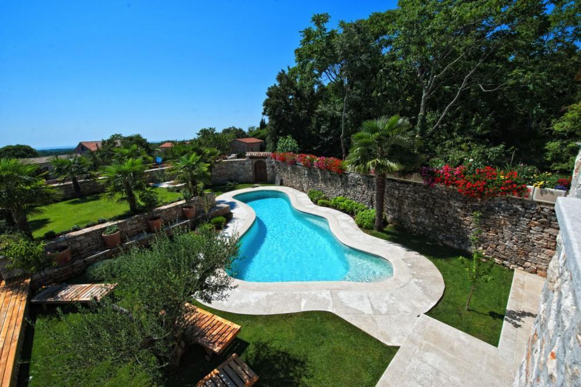
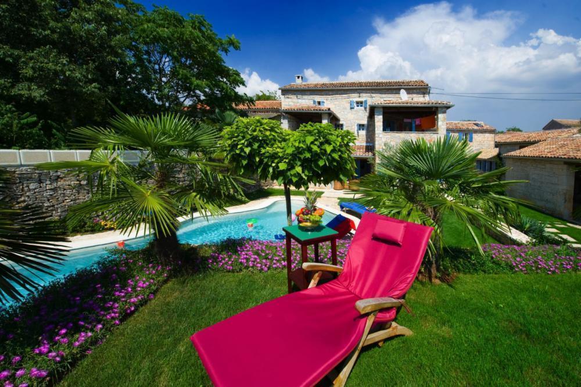
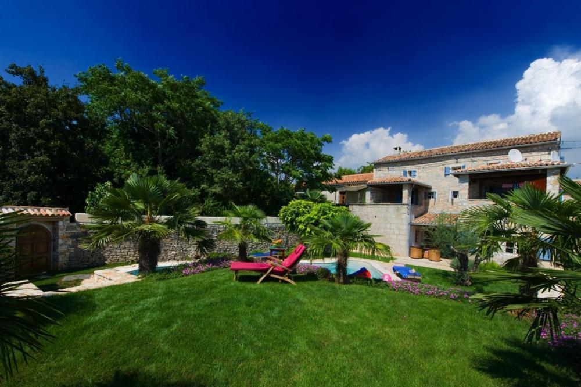
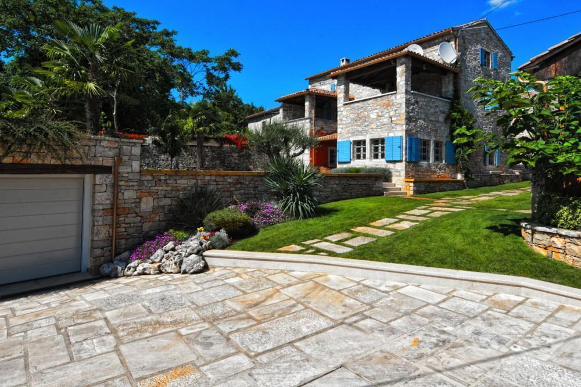


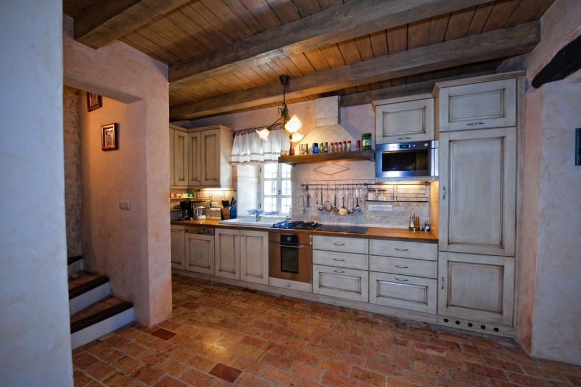
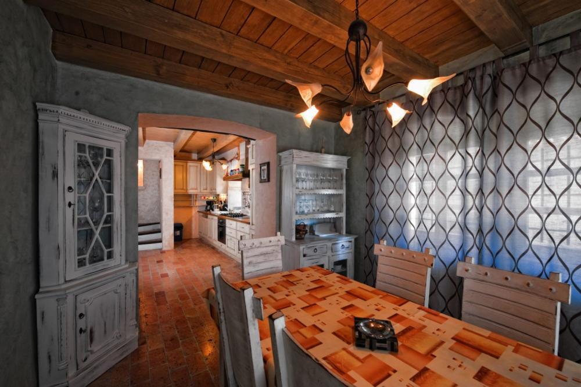
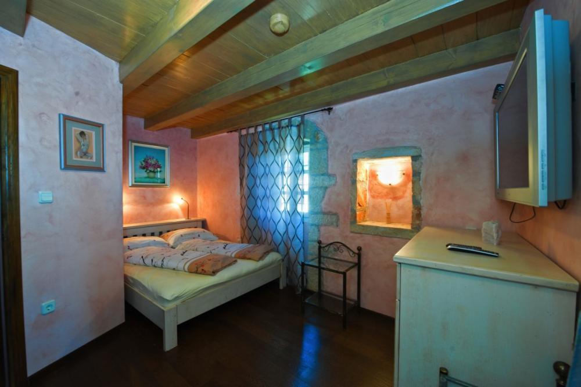
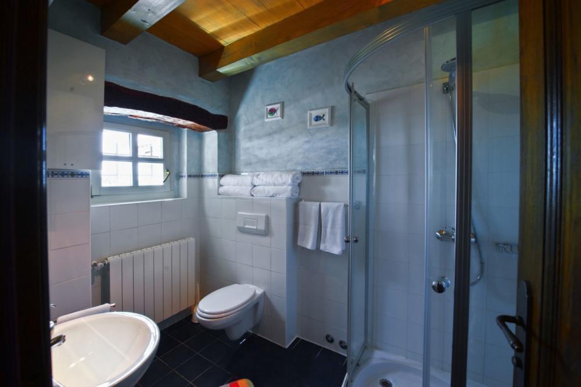


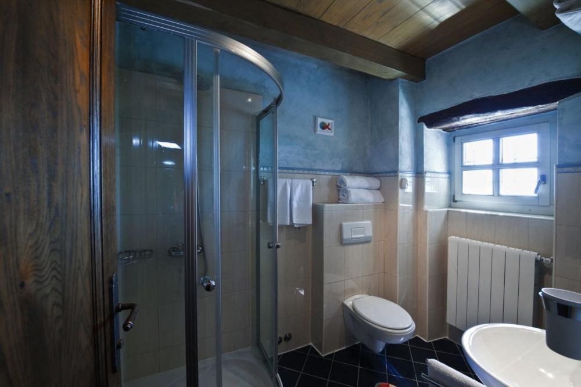



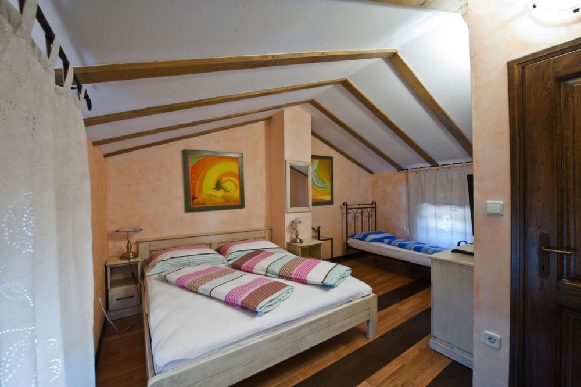
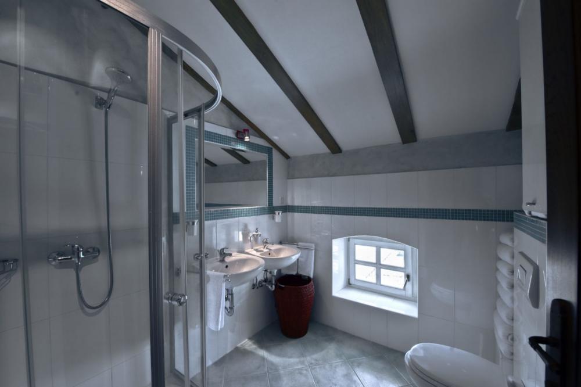
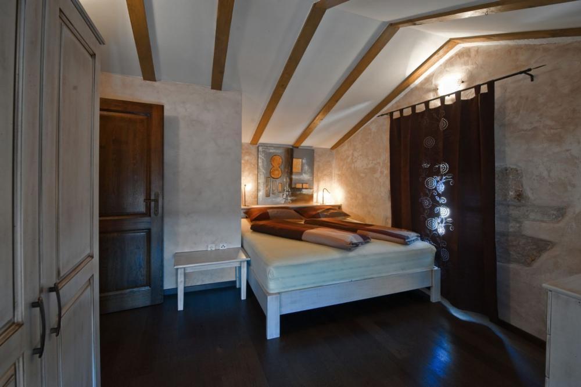
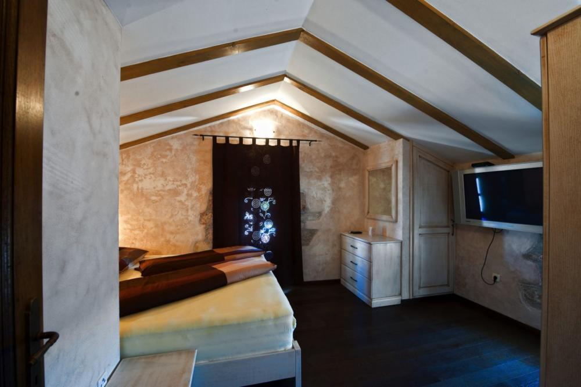


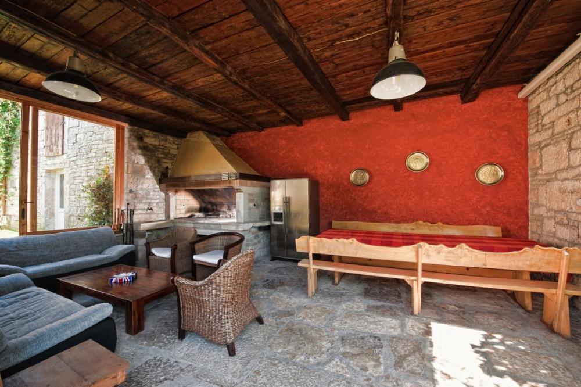
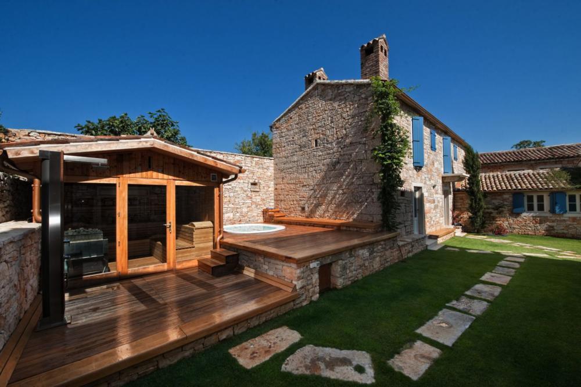
Exceptional rural Istrian estate!
Total area is 440 sq.m. Land plot is 1000 sq.m.
Both houses were completely renovated in 2014 with floor heating, fencoilers, air conditioning and gas system installed. The first larger stone house consists of a total of 260m2 spread over 3 levels.
On the ground floor level of the villa there is a larger living room with a wood burning fireplace, which creates a special atmosphere during your stay in the space, and then a fully equipped kitchen with dining area. From the living room there is an exit to the garden and pool. Additionally, on the ground floor there is a guest wc and a larger storage room, as well as a staircase that connects the space with the upper floor.
On the upper first floor there are two spacious bedrooms, each with its own bathroom and terrace overlooking the sea in the distance and greenery.
A further staircase leads to the attic where there are two bedrooms and one shared bathroom. In front of the first villa is a spacious heated swimming pool with a cooler of 48m2 , and the stay in the villa is even more comfortable with heated swimming pool water.
The swimming pool has a water heating system via heat pumps with the help of solar panels.
A separate tavern/konoba is an ideal place to spend parties with friends and family by the larger fireplace . The second smaller stone villa consists of a total of 160m2 spread over two floors.
Spacious ground floor has a living room with fireplace , as well as a fully equipped kitchen and dining room. Additionally, the guest bathroom is located on the ground floor.
Upper floor offers a larger spacious bedroom with private bathroom and a terrace with a view of the sea in the distance and greenery. Outdoors next to a smaller stone villa, there is a wellness area with a Jacuzzi and a larger sauna for up to 12 people . On a land plot of 775m2 in addition to a spacious pool there is enough parking space for 4 cars , 2 of which can be accommodated in a garage of 50 m2 .
There is also enough green space left, which is taken care of by the automatic irrigation system. Ref: RE-U-12778 Overall additional expenses borne by the Buyer of real estate in Croatia are around 7% of property cost in total, which includes: property transfer tax (3% of property value), agency/brokerage commission (3%+VAT on commission), advocate fee (cca 1%), notary fee, court registration fee and official certified translation expenses. Agency/brokerage agreement is signed prior to visiting properties. Meer bekijken Minder bekijken Wunderschönes Resort im Hinterland Istriens in Tinjan, das zwei komplett modernisierte Steinvillen bietet!
Außergewöhnliches ländliches istrisches Anwesen!
Die Gesamtfläche beträgt 440 qm. Grundstück ist 1000 qm groß.
Beide Häuser wurden 2014 komplett saniert mit Fußbodenheizung, Fencoiler, Klimaanlage und Gasanlage installiert. Das erste größere Steinhaus besteht aus insgesamt 260 m2, die sich auf 3 Ebenen verteilen.
Auf der Erdgeschossebene der Villa gibt es ein größeres Wohnzimmer mit einem Holzkamin, der während Ihres Aufenthalts in dem Raum eine besondere Atmosphäre schafft, und dann eine voll ausgestattete Küche mit Essbereich. Vom Wohnzimmer gibt es einen Ausgang zum Garten und Pool. Zusätzlich gibt es im Erdgeschoss ein Gäste-WC und einen größeren Abstellraum sowie eine Treppe, die den Raum mit dem Obergeschoss verbindet.
Auf der oberen ersten Etage befinden sich zwei geräumige Schlafzimmer, jedes mit eigenem Bad und Terrasse mit Blick auf das Meer in der Ferne und das Grüne.
Eine weitere Treppe führt zum Dachgeschoss, wo sich zwei Schlafzimmer und ein gemeinsames Badezimmer befinden. Vor der ersten Villa befindet sich ein geräumiges beheiztes Schwimmbad mit einem Kühler von 48 m2 , und der Aufenthalt in der Villa ist mit beheiztem Schwimmbadwasser noch komfortabler.
Das Schwimmbad verfügt über ein Wassererwärmungssystem über Wärmepumpen mit Hilfe von Sonnenkollektoren.
Eine separate Taverne/Konoba ist ein idealer Ort, um Partys mit Freunden und Familie am größeren Kamin zu verbringen. Die zweite kleinere Steinvilla besteht aus insgesamt 160 m2, die sich auf zwei Etagen verteilen.
Das geräumige Erdgeschoss verfügt über ein Wohnzimmer mit Kamin sowie eine voll ausgestattete Küche und ein Esszimmer. Zusätzlich befindet sich im Erdgeschoss das Gästebad.
Die obere Etage bietet ein größeres, geräumiges Schlafzimmer mit eigenem Bad und eine Terrasse mit Blick auf das Meer in der Ferne und ins Grüne. Im Freien neben einer kleineren Steinvilla befindet sich ein Wellnessbereich mit Whirlpool und einer größeren Sauna für bis zu 12 Personen . Auf einem Grundstück von 775m2 gibt es neben einem großzügigen Pool genügend Stellplatz für 4 Autos , von denen 2 in einer Garage von 50m2 untergebracht werden können.
Es bleibt auch genügend Grünfläche übrig, um die sich das automatische Bewässerungssystem kümmert. Ref: RE-U-12778 Die zusätzlichen Kosten, die der Käufer von Immobilien in Kroatien insgesamt trägt, liegen bei ca. 7% der Immobilienkosten. Das schließt ein: Grunderwerbsteuer (3% des Immobilienwerts), Agenturprovision (3% + MwSt. Auf Provision), Anwaltspauschale (ca 1%), Notargebühr, Gerichtsgebühr und amtlich beglaubigte Übersetzungskosten. Maklervertrag mit 3% Provision (+ MwSt) wird vor dem Besuch von Immobilien unterzeichnet. Красивый курорт в глубине Истрии в Тиньяне, который предлагает две полностью модернизированные каменные виллы!
Исключительное загородное поместье в Истрии!
Общая площадь 440 кв.м. Земельный участок 1000 кв.м.
Оба дома были полностью отремонтированы в 2014 году с установленными полами с подогревом, фэнкойлами, кондиционерами и газовой системой. Первый большой каменный дом общей площадью 260 м2 состоит из 3 уровней.
На уровне первого этажа виллы находится большая гостиная с дровяным камином, что создает особую атмосферу во время пребывания в пространстве, а затем полностью оборудованная кухня с обеденной зоной. Из гостиной есть выход в сад и к бассейну. Кроме того, на первом этаже есть гостевой туалет и большая кладовая, а также лестница, которая соединяет пространство с верхним этажом.
На верхнем первом этаже расположены две просторные спальни, каждая со своей ванной комнатой и террасой с видом на море вдалеке и зелень.
Еще одна лестница ведет на чердак, где есть две спальни и одна общая ванная комната. Перед первой виллой находится просторный бассейн с подогревом и кулером площадью 48м2 , а пребывание в вилле еще более комфортно с подогревом воды в бассейне.
В бассейне есть система подогрева воды с помощью тепловых насосов с помощью солнечных батарей.
Отдельная таверна/коноба — идеальное место для проведения вечеринок с друзьями и семьей у большого камина . Вторая меньшая каменная вилла состоит из двух этажей общей площадью 160 м2.
Просторный цокольный этаж имеет гостиную с камином , а также полностью оборудованную кухню и столовую. Кроме того, гостевой санузел расположен на первом этаже.
Верхний этаж предлагает большую просторную спальню с собственной ванной комнатой и террасу с видом на море вдалеке и зеленью. На открытом воздухе рядом с небольшой каменной виллой находится оздоровительный центр с джакузи и большой сауной, вмещающей до 12 человек . На земельном участке площадью 775 м2 помимо просторного бассейна имеется достаточно места для парковки 4 автомобилей , 2 из которых можно разместить в гараже площадью 50 м2 .
Также осталось достаточно зеленых насаждений, о которых заботится автоматическая система полива. Ref: RE-U-12778 При покупке недвижимости в Хорватии покупатель несет дополнительные расходы около 7% от цены купли-продажи: налог на переход права собственности (3% от стоимости недвижимости), агентская комиссия (3% + НДС), гонорар адвоката (ок. 1%), нотариальная пошлина, судебная пошлина, оплата услуг сертифицированного переводчика. Подписание Агентского соглашения (на 3% комиссии + НДС) предшествует показу объектов. Beautiful resort in Istria hinterlands in Tinjan, which offers two completely modernized stone villas!
Exceptional rural Istrian estate!
Total area is 440 sq.m. Land plot is 1000 sq.m.
Both houses were completely renovated in 2014 with floor heating, fencoilers, air conditioning and gas system installed. The first larger stone house consists of a total of 260m2 spread over 3 levels.
On the ground floor level of the villa there is a larger living room with a wood burning fireplace, which creates a special atmosphere during your stay in the space, and then a fully equipped kitchen with dining area. From the living room there is an exit to the garden and pool. Additionally, on the ground floor there is a guest wc and a larger storage room, as well as a staircase that connects the space with the upper floor.
On the upper first floor there are two spacious bedrooms, each with its own bathroom and terrace overlooking the sea in the distance and greenery.
A further staircase leads to the attic where there are two bedrooms and one shared bathroom. In front of the first villa is a spacious heated swimming pool with a cooler of 48m2 , and the stay in the villa is even more comfortable with heated swimming pool water.
The swimming pool has a water heating system via heat pumps with the help of solar panels.
A separate tavern/konoba is an ideal place to spend parties with friends and family by the larger fireplace . The second smaller stone villa consists of a total of 160m2 spread over two floors.
Spacious ground floor has a living room with fireplace , as well as a fully equipped kitchen and dining room. Additionally, the guest bathroom is located on the ground floor.
Upper floor offers a larger spacious bedroom with private bathroom and a terrace with a view of the sea in the distance and greenery. Outdoors next to a smaller stone villa, there is a wellness area with a Jacuzzi and a larger sauna for up to 12 people . On a land plot of 775m2 in addition to a spacious pool there is enough parking space for 4 cars , 2 of which can be accommodated in a garage of 50 m2 .
There is also enough green space left, which is taken care of by the automatic irrigation system. Ref: RE-U-12778 Overall additional expenses borne by the Buyer of real estate in Croatia are around 7% of property cost in total, which includes: property transfer tax (3% of property value), agency/brokerage commission (3%+VAT on commission), advocate fee (cca 1%), notary fee, court registration fee and official certified translation expenses. Agency/brokerage agreement is signed prior to visiting properties. Belle station balnéaire dans l'arrière-pays d'Istrie à Tinjan, qui propose deux villas en pierre entièrement modernisées !
Domaine rural exceptionnel d'Istrie!
La superficie totale est de 440 m². Le terrain est de 1000 m².
Les deux maisons ont été entièrement rénovées en 2014 avec chauffage au sol, ventilo-convecteurs, climatisation et système au gaz installés. La première plus grande maison en pierre se compose d'un total de 260m2 répartis sur 3 niveaux.
Au rez-de-chaussée de la villa, il y a un grand salon avec une cheminée à bois, qui crée une atmosphère particulière pendant votre séjour dans l'espace, puis une cuisine entièrement équipée avec coin repas. Depuis le salon, il y a une sortie sur le jardin et la piscine. De plus, au rez-de-chaussée, il y a un wc invité et un plus grand débarras, ainsi qu'un escalier qui relie l'espace à l'étage supérieur.
Au premier étage supérieur, il y a deux chambres spacieuses, chacune avec sa propre salle de bain et sa terrasse avec vue sur la mer au loin et la verdure.
Un autre escalier mène au grenier où se trouvent deux chambres et une salle de bain commune. Devant la première villa se trouve une spacieuse piscine chauffée avec une glacière de 48m2 , et le séjour dans la villa est encore plus confortable avec l'eau de la piscine chauffée.
La piscine dispose d'un système de chauffage de l'eau par pompes à chaleur à l'aide de panneaux solaires.
Une taverne / konoba séparée est un endroit idéal pour passer des soirées entre amis et en famille près de la plus grande cheminée . La deuxième plus petite villa en pierre se compose d'un total de 160m2 répartis sur deux étages.
Le rez-de-chaussée spacieux dispose d'un salon avec cheminée , ainsi que d'une cuisine entièrement équipée et d'une salle à manger. De plus, la salle de bain des invités est située au rez-de-chaussée.
L'étage supérieur offre une plus grande chambre spacieuse avec salle de bain privée et une terrasse avec vue sur la mer au loin et la verdure. À l'extérieur, à côté d'une petite villa en pierre, il y a un espace bien-être avec un jacuzzi et un sauna plus grand pouvant accueillir jusqu'à 12 personnes . Sur un terrain de 775m2, en plus d'une grande piscine, il y a suffisamment de places de parking pour 4 voitures , dont 2 peuvent être logées dans un garage de 50 m2 .
Il reste également suffisamment d'espaces verts, qui sont pris en charge par le système d'irrigation automatique. Ref: RE-U-12778 Les frais supplémentaires à payer par l'Acheteur d'un bien immobilier en Croatie sont d'environ 7% du coût total de la propriété: taxe de transfert de titre de propriété (3 % de la valeur de la propriété), commission d'agence immobilière (3% + TVA sur commission), frais d'avocat (cca 1%), frais de notaire, frais d'enregistrement, frais de traduction officielle certifiée. Le contrat de l'agence immobilière doit être signé avant la visite des propriétés.