EUR 750.000
4 slk
246 m²

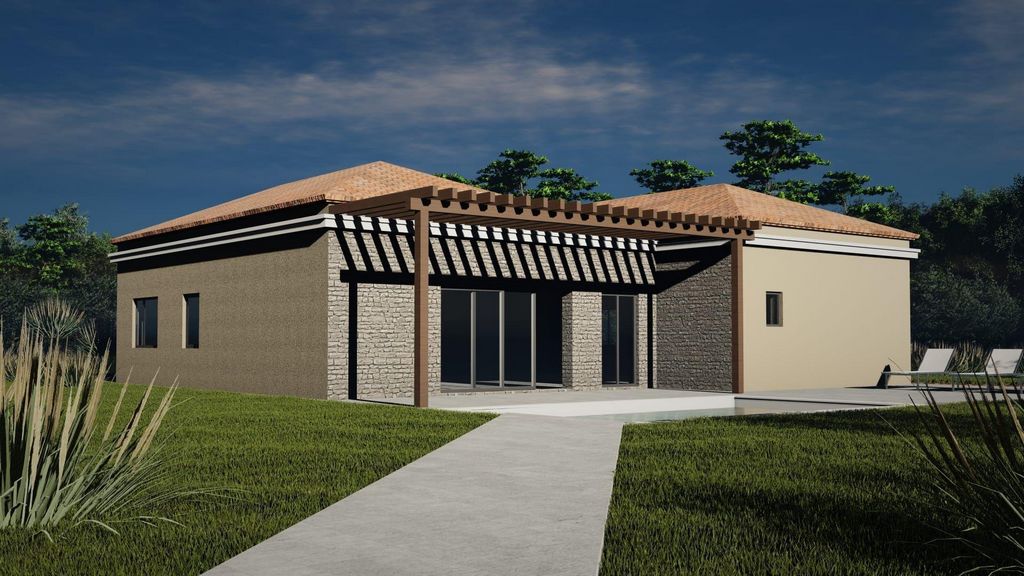

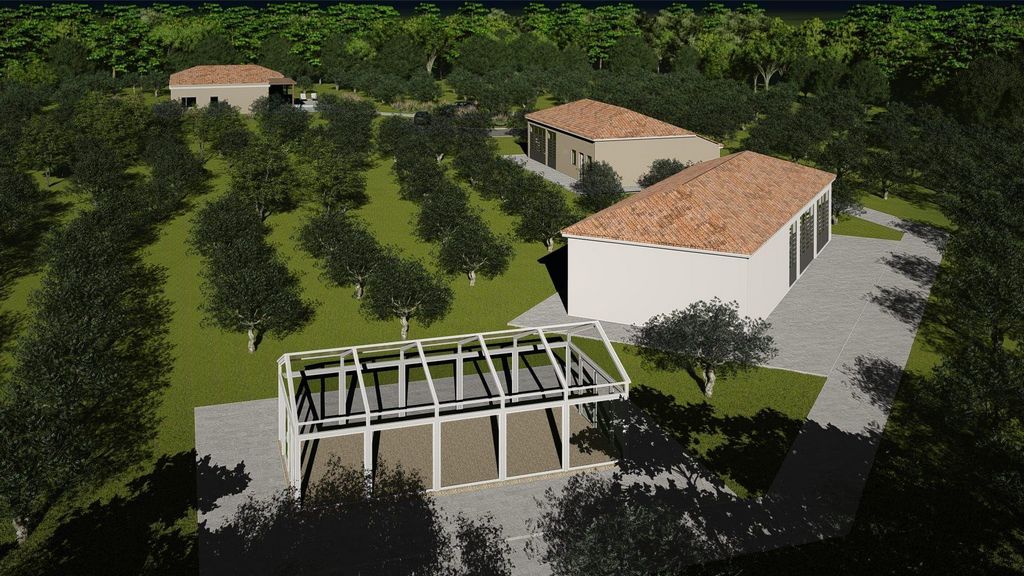
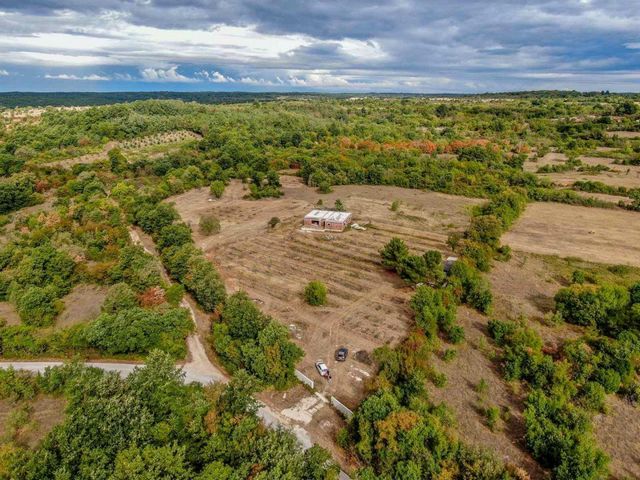


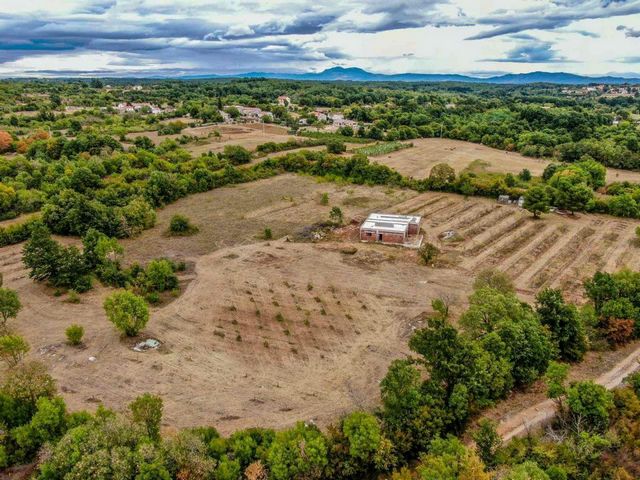

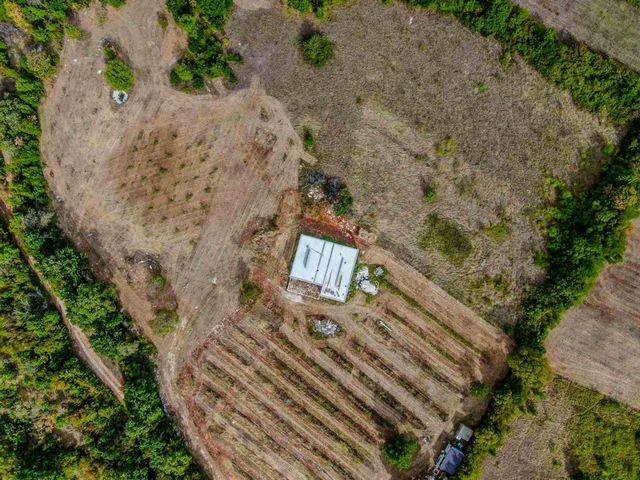




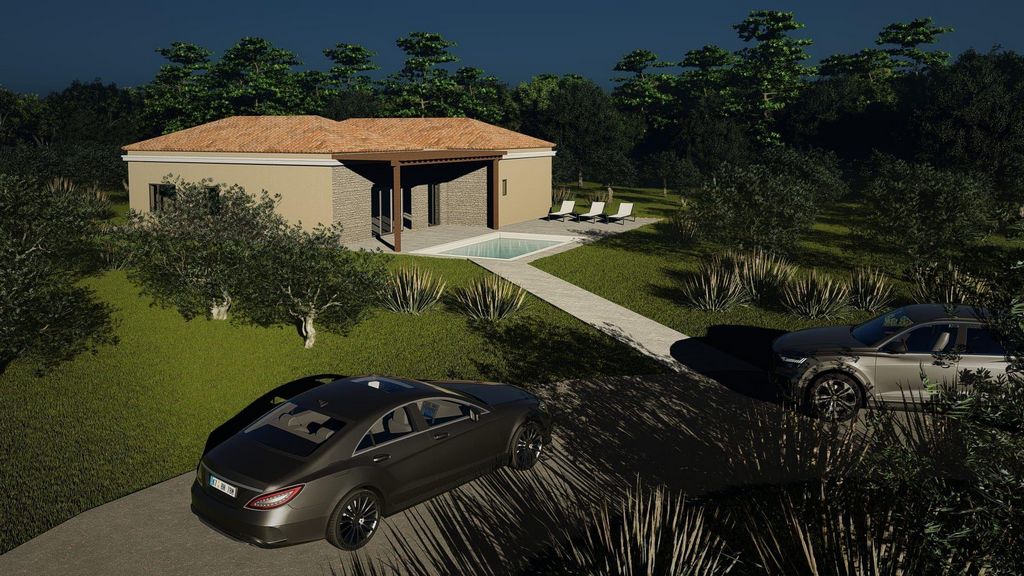


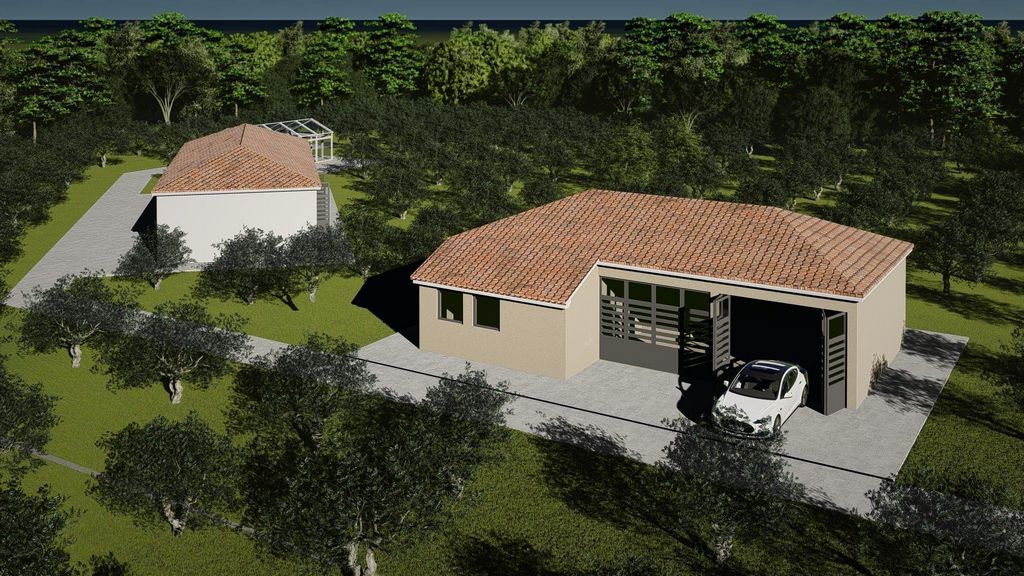





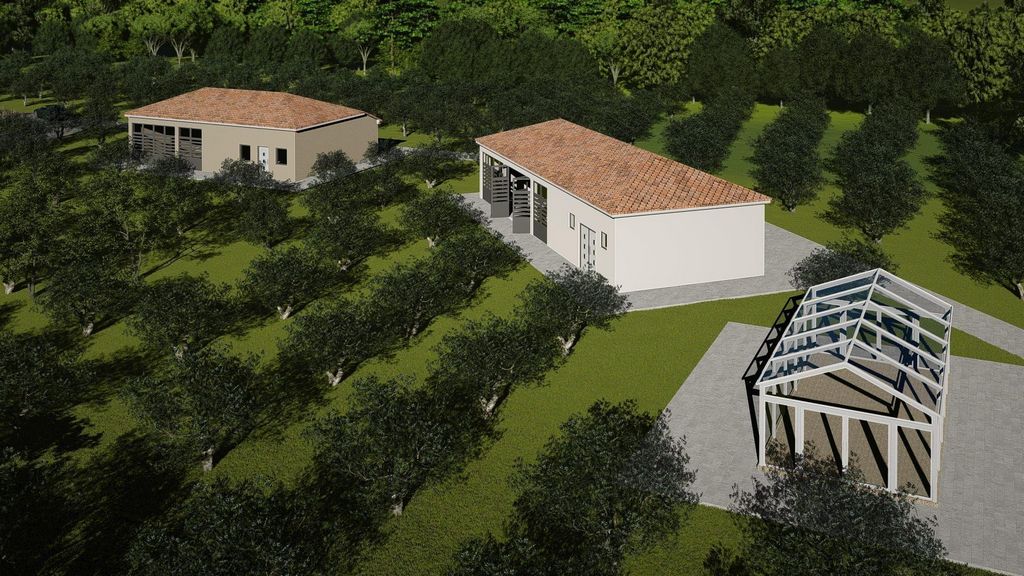
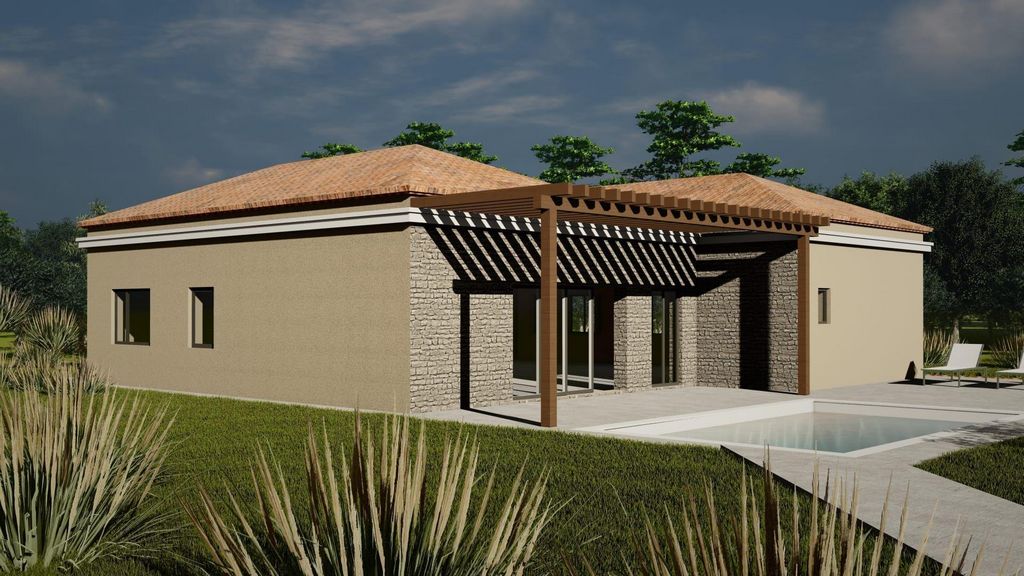
The property includes both residential and commercial buildings, providing various possibilities for future use.
Currently, the one-story house is built up to the stage of window installation and exterior finishing, leaving the interior design to the future owners. The construction incorporates energy-efficient solutions, including a geothermal heating and cooling system that optimizes natural energy use, alongside standard air conditioning. This system, which is still rare in the Croatian market, involves an air-to-ground exchanger for recirculating fresh air. Additionally, a chimney is included to enable heating with wood or pellets. Permits have been obtained for additional structures on the property, with the following phases: Phase 1 : House of 200 m², Building 1 (greenhouse of 50 m²), Building 2A. Phase 2 : House expansion of 150 m², Building 3 (outbuildings), Building 2B. Total Planned Area : 550.50 m², comprising: Building 1: residential building. Building 2B: commercial building. Building 3: mixed-use residential and commercial building. Building 2A: greenhouse. The complete project documentation is available upon request. This property’s location is truly special, offering privacy and tranquility while being adjacent to the main road. Notably, no further construction is permitted around the property, as the surrounding area is either road or land owned by the Republic of Croatia. This makes it perfect for those seeking peace and complete privacy. The property also presents opportunities for selective tourism and unique offerings, which could stand out in a market crowded with standard villas with pools. All necessary infrastructure is in place, including a three-phase electricity connection suitable for tourism, hospitality, residential, or agricultural use. Electricity and water are already connected through underground shafts on the property. The entrance is equipped with a 6-meter wide sliding gate, providing access to the main road. Approximately 11,000 square meters have been prepared for long-term agricultural use, including over 400 almond trees. For more information or to arrange a tour, please feel free to contact us. Ref: RE-U-31650 Overall additional expenses borne by the Buyer of real estate in Croatia are around 7% of property cost in total, which includes: property transfer tax (3% of property value), agency/brokerage commission (3%+VAT on commission), advocate fee (cca 1%), notary fee, court registration fee and official certified translation expenses. Agency/brokerage agreement is signed prior to visiting properties. Meer bekijken Minder bekijken Ein einzigartiges Anwesen in ruhiger, abgeschiedener Lage in der Gegend von Barban, das eine seltene Entwicklungsmöglichkeit bietet – ein fantastisches Anwesen mit mehr als 14.000 m²! Es erstreckt sich über 14.000 Quadratmeter und verfügt über einen teilweise fertiggestellten Erdgeschossbau mit 200 Quadratmetern.
Auf dem Grundstück sind sowohl Wohn- als auch Geschäftshäuser untergebracht, die vielfältige Möglichkeiten der zukünftigen Nutzung bieten.
Derzeit wird das einstöckige Haus bis zum Einbau der Fenster und der Außenausstattung fertiggestellt. Die Innengestaltung bleibt den künftigen Eigentümern überlassen. Der Bau umfasst energieeffiziente Lösungen, darunter ein geothermisches Heiz- und Kühlsystem, das neben einer Standardklimaanlage die Nutzung natürlicher Energie optimiert. Dieses System, das auf dem kroatischen Markt noch selten ist, umfasst einen Luft-Boden-Wärmetauscher zur Umwälzung von Frischluft. Darüber hinaus ist ein Kamin vorhanden, der das Heizen mit Holz oder Pellets ermöglicht. Es liegen Genehmigungen für zusätzliche Bauten auf dem Grundstück vor. Der Bau läuft in folgenden Phasen ab: Phase 1 : Haus mit 200 m², Gebäude 1 (Gewächshaus mit 50 m²), Gebäude 2A. Phase 2 : Hauserweiterung von 150 m², Gebäude 3 (Nebengebäude), Gebäude 2B. Geplante Gesamtfläche : 550,50 m², bestehend aus: Gebäude 1: Wohngebäude. Gebäude 2B: Geschäftsgebäude. Gebäude 3: gemischt genutztes Wohn- und Geschäftshaus. Gebäude 2A: Gewächshaus. Die komplette Projektdokumentation stellen wir Ihnen gerne auf Anfrage zur Verfügung. Die Lage dieser Immobilie ist wirklich besonders. Sie bietet Privatsphäre und Ruhe und liegt dennoch an der Hauptstraße. Insbesondere sind keine weiteren Bauarbeiten rund um die Immobilie gestattet, da es sich bei der umliegenden Gegend entweder um eine Straße oder um Land im Besitz der Republik Kroatien handelt. Dies macht sie perfekt für diejenigen, die Ruhe und absolute Privatsphäre suchen. Die Immobilie bietet außerdem Möglichkeiten für selektiven Tourismus und einzigartige Angebote, die sich auf einem Markt, der von Standardvillen mit Pools überfüllt ist, hervorheben könnten. Die gesamte notwendige Infrastruktur ist vorhanden, einschließlich eines dreiphasigen Stromanschlusses, der für Tourismus, Gastgewerbe, Wohnen oder landwirtschaftliche Nutzung geeignet ist. Strom und Wasser sind bereits über unterirdische Schächte auf dem Grundstück angeschlossen. Der Eingang ist mit einem 6 Meter breiten Schiebetor ausgestattet und bietet Zugang zur Hauptstraße. Etwa 11.000 Quadratmeter wurden für die langfristige landwirtschaftliche Nutzung vorbereitet, darunter über 400 Mandelbäume. Für weitere Informationen oder zur Vereinbarung einer Tour können Sie sich gerne an uns wenden. Ref: RE-U-31650 Die zusätzlichen Kosten, die der Käufer von Immobilien in Kroatien insgesamt trägt, liegen bei ca. 7% der Immobilienkosten. Das schließt ein: Grunderwerbsteuer (3% des Immobilienwerts), Agenturprovision (3% + MwSt. Auf Provision), Anwaltspauschale (ca 1%), Notargebühr, Gerichtsgebühr und amtlich beglaubigte Übersetzungskosten. Maklervertrag mit 3% Provision (+ MwSt) wird vor dem Besuch von Immobilien unterzeichnet. Une propriété unique dans un endroit calme et isolé dans la région de Barban, offrant une opportunité rare de développement - un domaine fantastique de plus de 14 000 m² ! D'une superficie de 14 000 mètres carrés, il comprend un rez-de-chaussée partiellement construit de 200 mètres carrés.
La propriété comprend des bâtiments résidentiels et commerciaux, offrant diverses possibilités d'utilisation future.
Actuellement, la maison de plain-pied est construite jusqu'à l'étape de l'installation des fenêtres et de la finition extérieure, laissant l'aménagement intérieur aux futurs propriétaires. La construction intègre des solutions éco-énergétiques, notamment un système de chauffage et de refroidissement géothermique qui optimise l'utilisation de l'énergie naturelle, ainsi qu'une climatisation standard. Ce système, encore rare sur le marché croate, comprend un échangeur air-sol pour la recirculation de l'air frais. De plus, une cheminée est incluse pour permettre le chauffage au bois ou aux granulés. Des permis ont été obtenus pour des structures supplémentaires sur la propriété, avec les phases suivantes : Phase 1 : Maison de 200 m², Bâtiment 1 (serre de 50 m²), Bâtiment 2A. Phase 2 : Agrandissement de la maison de 150 m², Bâtiment 3 (dépendances), Bâtiment 2B. Surface totale prévue : 550,50 m², comprenant : Bâtiment 1 : immeuble d'habitation. Bâtiment 2B : bâtiment commercial. Bâtiment 3 : immeuble à usage mixte résidentiel et commercial. Bâtiment 2A : serre. La documentation complète du projet est disponible sur demande. L'emplacement de cette propriété est vraiment spécial, offrant intimité et tranquillité tout en étant adjacent à la route principale. Notamment, aucune autre construction n'est autorisée autour de la propriété, car la zone environnante est soit une route, soit un terrain appartenant à la République de Croatie. Cela la rend parfaite pour ceux qui recherchent la paix et une intimité totale. La propriété présente également des opportunités de tourisme sélectif et des offres uniques, qui pourraient se démarquer sur un marché encombré de villas standards avec piscine. Toutes les infrastructures nécessaires sont en place, y compris un raccordement électrique triphasé adapté à un usage touristique, hôtelier, résidentiel ou agricole. L'électricité et l'eau sont déjà raccordées par des puits souterrains sur la propriété. L'entrée est équipée d'un portail coulissant de 6 mètres de large, donnant accès à la route principale. Environ 11 000 mètres carrés ont été préparés pour une utilisation agricole à long terme, dont plus de 400 amandiers. Pour plus d'informations ou pour organiser une visite, n'hésitez pas à nous contacter. Ref: RE-U-31650 Les frais supplémentaires à payer par l'Acheteur d'un bien immobilier en Croatie sont d'environ 7% du coût total de la propriété: taxe de transfert de titre de propriété (3 % de la valeur de la propriété), commission d'agence immobilière (3% + TVA sur commission), frais d'avocat (cca 1%), frais de notaire, frais d'enregistrement, frais de traduction officielle certifiée. Le contrat de l'agence immobilière doit être signé avant la visite des propriétés. Уникальная недвижимость в тихом, уединенном месте в районе Барбан, предлагающая редкую возможность для развития — фантастическое поместье площадью более 14 000 кв.м.! Площадь здания составляет 14 000 квадратных метров, включая частично построенную конструкцию первого этажа площадью 200 квадратных метров.
На территории объекта имеются как жилые, так и коммерческие здания, что обеспечивает различные возможности для его будущего использования.
В настоящее время одноэтажный дом достроен до стадии установки окон и внешней отделки, а внутренняя отделка оставлена на усмотрение будущих владельцев. В конструкции использованы энергоэффективные решения, в том числе геотермальная система отопления и охлаждения, которая оптимизирует использование природной энергии, а также стандартное кондиционирование воздуха. Эта система, которая все еще редко встречается на хорватском рынке, включает в себя теплообменник «воздух-земля» для рециркуляции свежего воздуха. Кроме того, предусмотрен дымоход для отопления дровами или пеллетами. Получены разрешения на возведение дополнительных сооружений на участке, включающие следующие этапы: Фаза 1 : Дом площадью 200 м², Здание 1 (теплица площадью 50 м²), Здание 2А. Фаза 2 : Расширение дома на 150 м², Здание 3 (хозяйственные постройки), Здание 2Б. Общая запланированная площадь : 550,50 м², в том числе: Здание 1: жилой дом. Здание 2Б: коммерческое здание. Здание 3: многофункциональное жилое и коммерческое здание. Здание 2А: теплица. Полная проектная документация предоставляется по запросу. Расположение этого объекта недвижимости действительно особенное, предлагая уединение и спокойствие, находясь рядом с главной дорогой. Примечательно, что вокруг объекта не разрешено дальнейшее строительство, так как окружающая территория является либо дорогой, либо землей, принадлежащей Республике Хорватия. Это делает его идеальным для тех, кто ищет тишину и полную конфиденциальность. Недвижимость также предлагает возможности для селективного туризма и уникальные предложения, которые могут выделиться на рынке, переполненном стандартными виллами с бассейнами. Вся необходимая инфраструктура имеется, включая трехфазное подключение к электричеству, подходящее для туризма, гостеприимства, проживания или сельскохозяйственного использования. Электричество и вода уже подключены через подземные шахты на территории. Вход оборудован раздвижными воротами шириной 6 метров, обеспечивающими доступ к главной дороге. Около 11 000 квадратных метров земли подготовлено для долгосрочного сельскохозяйственного использования, в том числе более 400 миндальных деревьев. Для получения дополнительной информации или организации экскурсии, пожалуйста, свяжитесь с нами. Ref: RE-U-31650 При покупке недвижимости в Хорватии покупатель несет дополнительные расходы около 7% от цены купли-продажи: налог на переход права собственности (3% от стоимости недвижимости), агентская комиссия (3% + НДС), гонорар адвоката (ок. 1%), нотариальная пошлина, судебная пошлина, оплата услуг сертифицированного переводчика. Подписание Агентского соглашения (на 3% комиссии + НДС) предшествует показу объектов. A unique property in a quiet, secluded location in Barban area, offering a rare opportunity for development - fantastic estate of more than 14 000 sq.m.!Spanning 14,000 square meters, it features a partially built 200-square-meter ground-floor structure.
The property includes both residential and commercial buildings, providing various possibilities for future use.
Currently, the one-story house is built up to the stage of window installation and exterior finishing, leaving the interior design to the future owners. The construction incorporates energy-efficient solutions, including a geothermal heating and cooling system that optimizes natural energy use, alongside standard air conditioning. This system, which is still rare in the Croatian market, involves an air-to-ground exchanger for recirculating fresh air. Additionally, a chimney is included to enable heating with wood or pellets. Permits have been obtained for additional structures on the property, with the following phases: Phase 1 : House of 200 m², Building 1 (greenhouse of 50 m²), Building 2A. Phase 2 : House expansion of 150 m², Building 3 (outbuildings), Building 2B. Total Planned Area : 550.50 m², comprising: Building 1: residential building. Building 2B: commercial building. Building 3: mixed-use residential and commercial building. Building 2A: greenhouse. The complete project documentation is available upon request. This property’s location is truly special, offering privacy and tranquility while being adjacent to the main road. Notably, no further construction is permitted around the property, as the surrounding area is either road or land owned by the Republic of Croatia. This makes it perfect for those seeking peace and complete privacy. The property also presents opportunities for selective tourism and unique offerings, which could stand out in a market crowded with standard villas with pools. All necessary infrastructure is in place, including a three-phase electricity connection suitable for tourism, hospitality, residential, or agricultural use. Electricity and water are already connected through underground shafts on the property. The entrance is equipped with a 6-meter wide sliding gate, providing access to the main road. Approximately 11,000 square meters have been prepared for long-term agricultural use, including over 400 almond trees. For more information or to arrange a tour, please feel free to contact us. Ref: RE-U-31650 Overall additional expenses borne by the Buyer of real estate in Croatia are around 7% of property cost in total, which includes: property transfer tax (3% of property value), agency/brokerage commission (3%+VAT on commission), advocate fee (cca 1%), notary fee, court registration fee and official certified translation expenses. Agency/brokerage agreement is signed prior to visiting properties.