EUR 879.000
5 slk
303 m²
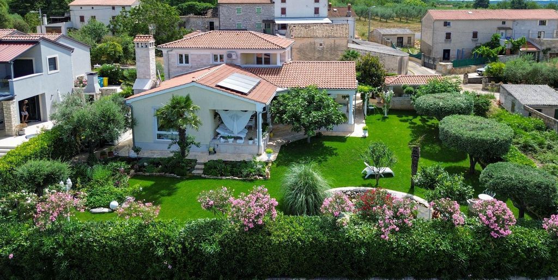
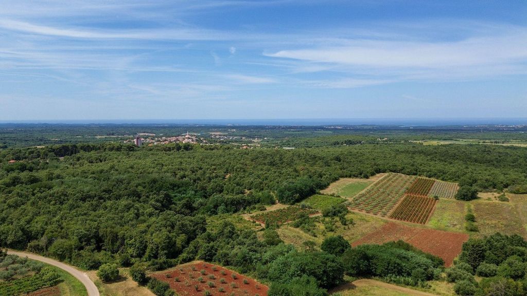
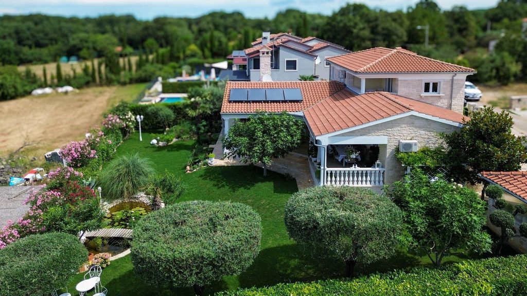

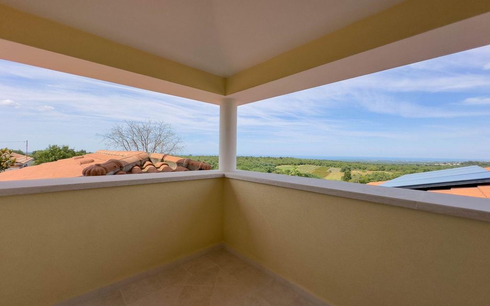
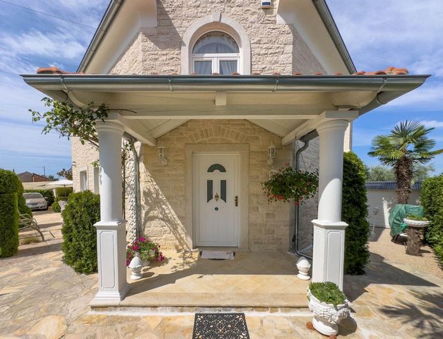
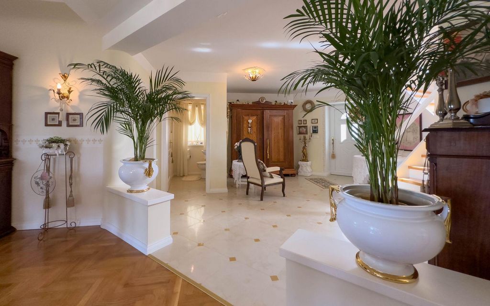
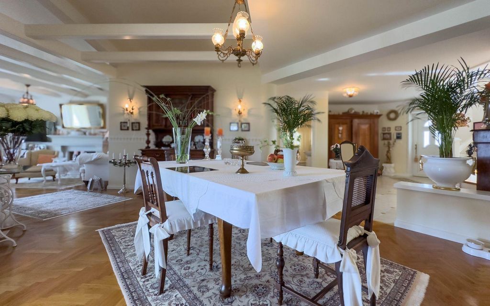
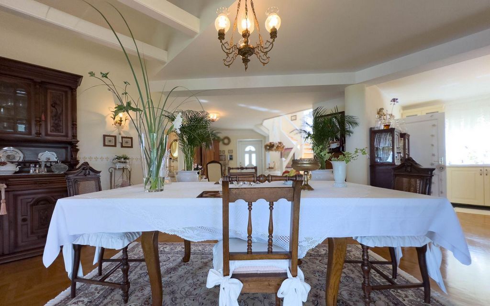

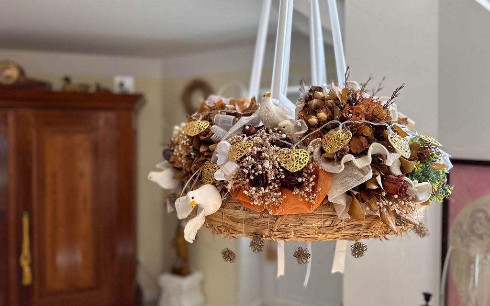
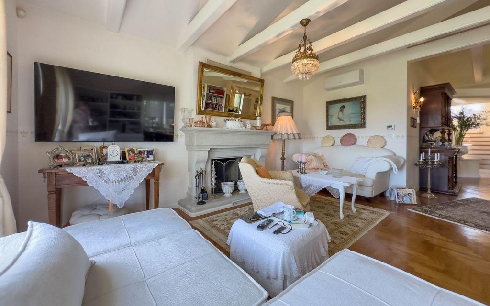
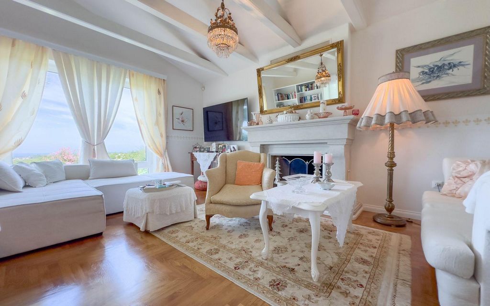
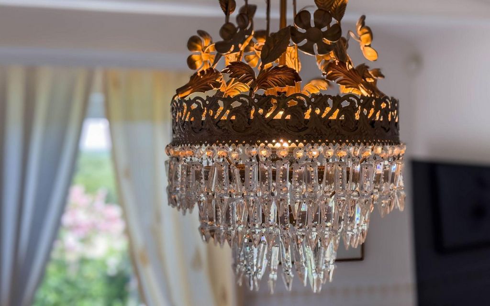
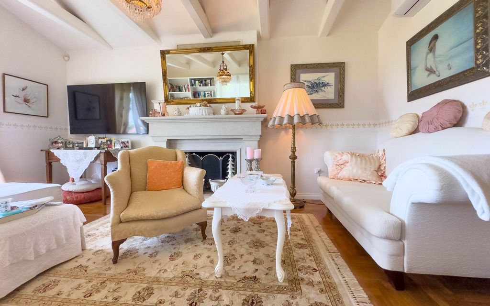
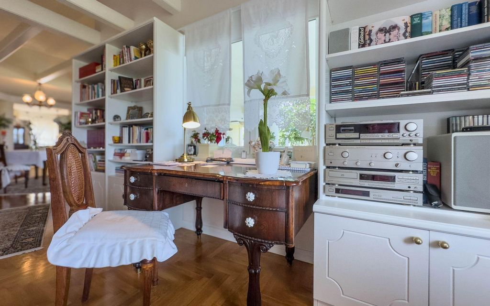
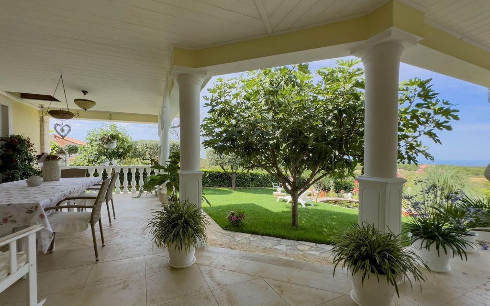
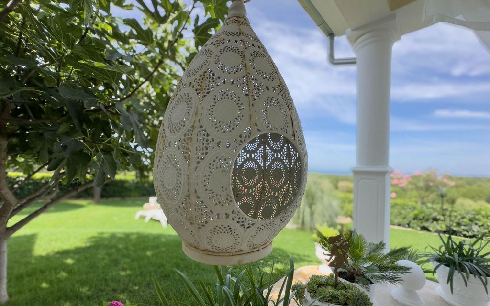
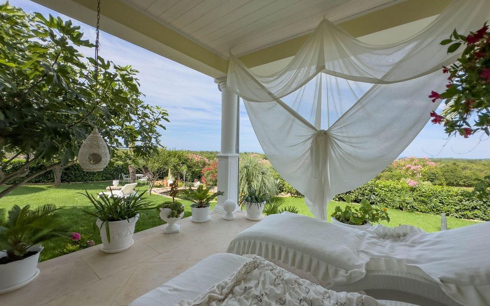
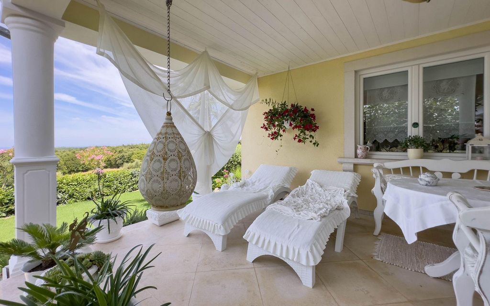
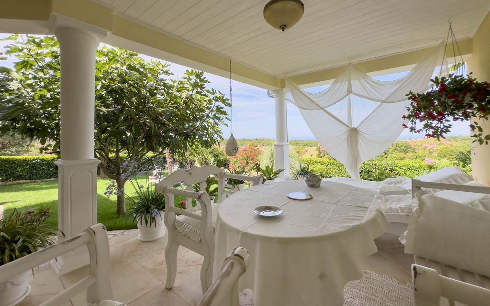
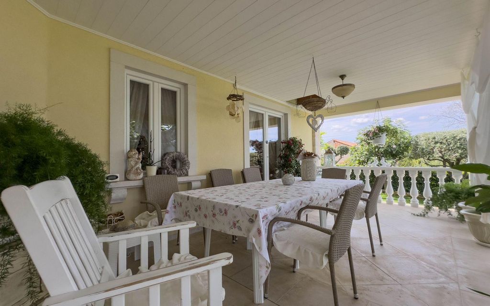
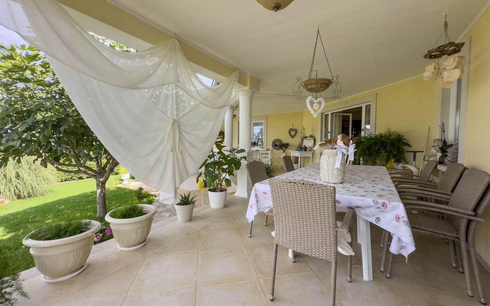
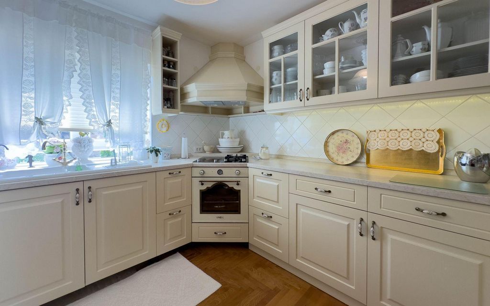
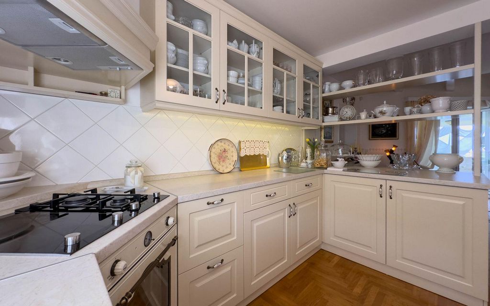
Total area is 265 sq.m. Land plot is 826 sq.m. We are proud to present this exquisite and unique stone villa, located in a small settlement of just a few houses, only a 3-minute drive from the center of Višnjan. This villa, with its distinctive character, leaves a lasting impression on every visitor from the moment they enter. It has been used solely as a private family home, never rented out, and is tailored to meet the needs of a modern family. Join us in exploring this rare opportunity to own a property that seamlessly blends tradition with contemporary comforts. Villa Description: The villa offers a total of 265 m² of living space across two levels: the ground floor and the first floor. Ground Floor: Upon entering, you are greeted by a graceful foyer that serves as the central hub connecting the ground floor and the upper level. Moving through the foyer, you enter the spacious "open space" living area, free of dividing walls. This area is perfect for spending time with family and friends, featuring two standout elements: a high-quality wood-burning fireplace and a glass wall that floods the space with natural light while offering uninterrupted views of the beautifully landscaped garden, vineyards, and the sea. Adjacent to the living room is the central dining area, spacious enough to accommodate family and friends, along with a luxuriously equipped kitchen that includes its own pantry. From the ground floor, there is access to a large covered summer terrace, featuring a spacious dining table, a relaxation area, and a perfect spot for reading your favorite book, all while enjoying the unparalleled view of the sea and surrounding greenery. The ground floor also houses the master bedroom with its own bathroom and direct access to the terrace. Additionally, there is a guest bathroom, a laundry room, and a technical room. First Floor: A charming internal staircase leads to the upper level, where you'll find a smaller bedroom currently used as an office, a spacious bathroom, and a larger bedroom with its own covered terrace. This terrace is the perfect place to enjoy a glass of your favorite wine while watching the sunset, with a view that is truly breathtaking. Property Grounds: The villa is set on a spacious 826 m² plot. Accessed via a paved road through an electric sliding gate, the property includes parking for 3 to 4 cars, with one covered space. The entire property is fenced and secluded, adorned not only with beautiful stone details but also with a meticulously maintained garden filled with various Mediterranean plants. At the rear of the property, where the covered terrace is located, there is ample space for building a pool according to the needs and desires of the future owners. Currently, there is a private pond with a wooden bridge, adding a warm and unique charm to the villa. There is also a fully equipped summer kitchen, perfect for preparing your favorite meals. Additional Information: This villa is a unique property on the market, and we are confident that the new owners will recognize this opportunity and fulfill their dream of finding the perfect home. The villa is sold furnished, excluding personal items. Underfloor heating is installed on the ground floor in all rooms. All rooms are equipped with air conditioning, and the villa has central gas heating. The living room and all bedrooms feature parquet flooring, while high-quality ceramic tiles are used in all other areas. On the side of the villa, there is a smaller auxiliary building used as storage for all the equipment needed to maintain the garden. The villa has clear ownership (1/1), free of financial encumbrances, and all necessary documentation is in place. For any additional questions, information about the villa, or to arrange a viewing of the villa and its location, please feel free to contact us at any time. Ref: RE-U-32568 Overall additional expenses borne by the Buyer of real estate in Croatia are around 7% of property cost in total, which includes: property transfer tax (3% of property value), agency/brokerage commission (3%+VAT on commission), advocate fee (cca 1%), notary fee, court registration fee and official certified translation expenses. Agency/brokerage agreement is signed prior to visiting properties. Meer bekijken Minder bekijken Eine steinerne Schönheit mit Panoramablick auf das Meer in Visnjan, 12 km vom Meer entfernt!
Die Gesamtfläche beträgt 265 m². Die Grundstücksfläche beträgt 826 m². Wir sind stolz, Ihnen diese exquisite und einzigartige Steinvilla präsentieren zu können. Sie befindet sich in einer kleinen Siedlung mit nur wenigen Häusern, nur 3 Autominuten vom Zentrum von Višnjan entfernt. Diese Villa mit ihrem unverwechselbaren Charakter hinterlässt bei jedem Besucher vom ersten Moment an einen bleibenden Eindruck. Sie wurde ausschließlich als privates Familienhaus genutzt, nie vermietet und ist auf die Bedürfnisse einer modernen Familie zugeschnitten. Nutzen Sie mit uns diese seltene Gelegenheit, eine Immobilie zu besitzen, die Tradition nahtlos mit modernem Komfort verbindet. Beschreibung der Villa: Die Villa bietet insgesamt 265 m² Wohnfläche auf zwei Ebenen: dem Erdgeschoss und dem ersten Stock. Erdgeschoss: Beim Betreten werden Sie von einem anmutigen Foyer begrüßt, das als zentraler Knotenpunkt dient und das Erdgeschoss mit der oberen Etage verbindet. Wenn Sie durch das Foyer gehen, betreten Sie den geräumigen „offenen“ Wohnbereich ohne Trennwände. Dieser Bereich ist perfekt, um Zeit mit Familie und Freunden zu verbringen. Er verfügt über zwei herausragende Elemente: einen hochwertigen Holzkamin und eine Glaswand, die den Raum mit natürlichem Licht durchflutet und gleichzeitig einen ungestörten Blick auf den wunderschön angelegten Garten, die Weinberge und das Meer bietet. An das Wohnzimmer grenzt der zentrale Essbereich, der groß genug ist, um Familie und Freunde unterzubringen, sowie eine luxuriös ausgestattete Küche mit eigener Speisekammer. Vom Erdgeschoss aus haben Sie Zugang zu einer großen überdachten Sommerterrasse mit einem geräumigen Esstisch, einem Entspannungsbereich und einem perfekten Platz zum Lesen Ihres Lieblingsbuchs, während Sie gleichzeitig die unvergleichliche Aussicht auf das Meer und die umliegende grüne Landschaft genießen. Im Erdgeschoss befindet sich außerdem das Hauptschlafzimmer mit eigenem Bad und direktem Zugang zur Terrasse. Darüber hinaus gibt es ein Gästebad, eine Waschküche und einen Technikraum. Erster Stock: Eine charmante Innentreppe führt in die obere Etage, wo Sie ein kleineres Schlafzimmer finden, das derzeit als Büro genutzt wird, ein geräumiges Badezimmer und ein größeres Schlafzimmer mit eigener überdachter Terrasse. Diese Terrasse ist der perfekte Ort, um ein Glas Ihres Lieblingsweins zu genießen, während Sie den Sonnenuntergang beobachten, mit einer Aussicht, die wirklich atemberaubend ist. Grundstück: Die Villa befindet sich auf einem großzügigen Grundstück von 826 m². Der Zugang erfolgt über eine asphaltierte Straße durch ein elektrisches Schiebetor. Das Anwesen verfügt über Parkplätze für 3 bis 4 Autos, davon einer überdacht. Das gesamte Grundstück ist eingezäunt und abgeschieden und verfügt nicht nur über schöne Steindetails, sondern auch über einen sorgfältig gepflegten Garten mit verschiedenen mediterranen Pflanzen. Auf der Rückseite des Anwesens, wo sich die überdachte Terrasse befindet, gibt es reichlich Platz für den Bau eines Pools nach den Bedürfnissen und Wünschen der zukünftigen Eigentümer. Derzeit gibt es einen privaten Teich mit einer Holzbrücke, der der Villa einen warmen und einzigartigen Charme verleiht. Es gibt auch eine voll ausgestattete Sommerküche, in der Sie Ihre Lieblingsgerichte zubereiten können. Weitere Informationen: Diese Villa ist eine einzigartige Immobilie auf dem Markt und wir sind zuversichtlich, dass die neuen Eigentümer diese Gelegenheit erkennen und sich ihren Traum vom perfekten Zuhause erfüllen werden. Die Villa wird möbliert verkauft, exklusive persönlicher Gegenstände. Im Erdgeschoss ist in allen Räumen eine Fußbodenheizung verlegt. Alle Räume sind mit Klimaanlage ausgestattet und die Villa verfügt über eine zentrale Gasheizung. Das Wohnzimmer sowie alle Schlafzimmer sind mit Parkettböden ausgestattet, in allen übrigen Bereichen wurden hochwertige Keramikfliesen verwendet. An der Seite der Villa befindet sich ein kleineres Nebengebäude, das als Lager für alle zur Gartenpflege notwendigen Geräte genutzt wird. Die Villa verfügt über eindeutige Eigentumsverhältnisse (1/1), ist frei von finanziellen Belastungen und alle erforderlichen Unterlagen sind vorhanden. Für weitere Fragen, Informationen zur Villa oder um eine Besichtigung der Villa und ihrer Lage zu vereinbaren, können Sie sich jederzeit an uns wenden. Ref: RE-U-32568 Die zusätzlichen Kosten, die der Käufer von Immobilien in Kroatien insgesamt trägt, liegen bei ca. 7% der Immobilienkosten. Das schließt ein: Grunderwerbsteuer (3% des Immobilienwerts), Agenturprovision (3% + MwSt. Auf Provision), Anwaltspauschale (ca 1%), Notargebühr, Gerichtsgebühr und amtlich beglaubigte Übersetzungskosten. Maklervertrag mit 3% Provision (+ MwSt) wird vor dem Besuch von Immobilien unterzeichnet. Une beauté en pierre avec une vue panoramique sur la mer à Visnjan, à 12 km de la mer !
La superficie totale est de 265 m². Le terrain est de 826 m². Nous sommes fiers de vous présenter cette villa en pierre exquise et unique, située dans un petit village de quelques maisons, à seulement 3 minutes en voiture du centre de Višnjan. Cette villa, avec son caractère distinctif, laisse une impression durable sur chaque visiteur dès son entrée. Elle a été utilisée uniquement comme maison familiale privée, n'a jamais été louée et est conçue pour répondre aux besoins d'une famille moderne. Rejoignez-nous pour explorer cette opportunité rare de posséder une propriété qui allie harmonieusement tradition et confort contemporain. Description de la villa : La villa offre un total de 265 m² habitables sur deux niveaux : le rez-de-chaussée et le premier étage. Rez-de-chaussée : En entrant, vous êtes accueilli par un élégant hall d'entrée qui sert de plaque tournante reliant le rez-de-chaussée et le niveau supérieur. En traversant le hall d'entrée, vous entrez dans le spacieux espace de vie « open space », sans cloisons de séparation. Cet espace est parfait pour passer du temps en famille et entre amis, avec deux éléments remarquables : une cheminée à bois de haute qualité et un mur de verre qui inonde l'espace de lumière naturelle tout en offrant une vue imprenable sur le magnifique jardin paysager, les vignobles et la mer. Adjacent au salon se trouve la salle à manger centrale, suffisamment spacieuse pour accueillir la famille et les amis, ainsi qu'une cuisine luxueusement équipée qui comprend son propre garde-manger. Depuis le rez-de-chaussée, on accède à une grande terrasse d'été couverte, dotée d'une table à manger spacieuse, d'un espace détente et d'un endroit parfait pour lire votre livre préféré, tout en profitant de la vue imprenable sur la mer et la verdure environnante. Au rez-de-chaussée se trouve également la chambre principale avec sa propre salle de bain et un accès direct à la terrasse. On y trouve également une salle de bain pour invités, une buanderie et un local technique. Premier étage : Un charmant escalier intérieur mène au niveau supérieur, où vous trouverez une petite chambre actuellement utilisée comme bureau, une salle de bain spacieuse et une chambre plus grande avec sa propre terrasse couverte. Cette terrasse est l'endroit idéal pour déguster un verre de votre vin préféré tout en admirant le coucher du soleil, avec une vue à couper le souffle. Terrain de la propriété : La villa est implantée sur un grand terrain de 826 m². Accessible par une route goudronnée à travers un portail coulissant électrique, la propriété comprend un parking pour 3 à 4 voitures, avec un espace couvert. L'ensemble de la propriété est clôturé et isolé, orné non seulement de beaux détails en pierre mais aussi d'un jardin méticuleusement entretenu rempli de diverses plantes méditerranéennes. A l'arrière de la propriété, où se trouve la terrasse couverte, il y a amplement d'espace pour construire une piscine selon les besoins et les désirs des futurs propriétaires. Actuellement, il y a un étang privé avec un pont en bois, ajoutant un charme chaleureux et unique à la villa. Il y a aussi une cuisine d'été entièrement équipée, parfaite pour préparer vos plats préférés. Informations Complémentaires: Cette villa est une propriété unique sur le marché, et nous sommes convaincus que les nouveaux propriétaires reconnaîtront cette opportunité et réaliseront leur rêve de trouver la maison parfaite. La villa est vendue meublée, hors effets personnels. Un chauffage au sol est installé au rez-de-chaussée dans toutes les pièces. Toutes les pièces sont équipées de la climatisation et la villa dispose du chauffage central au gaz. Le salon et toutes les chambres sont dotés de parquet, tandis que des carreaux de céramique de haute qualité sont utilisés dans tous les autres espaces. Sur le côté de la villa, se trouve un bâtiment auxiliaire plus petit servant de stockage pour tout le matériel nécessaire à l'entretien du jardin. La villa a une propriété claire (1/1), libre de charges financières, et toute la documentation nécessaire est en place. Pour toute question supplémentaire, information sur la villa, ou pour organiser une visite de la villa et de son emplacement, n'hésitez pas à nous contacter à tout moment. Ref: RE-U-32568 Les frais supplémentaires à payer par l'Acheteur d'un bien immobilier en Croatie sont d'environ 7% du coût total de la propriété: taxe de transfert de titre de propriété (3 % de la valeur de la propriété), commission d'agence immobilière (3% + TVA sur commission), frais d'avocat (cca 1%), frais de notaire, frais d'enregistrement, frais de traduction officielle certifiée. Le contrat de l'agence immobilière doit être signé avant la visite des propriétés. Каменная красавица с панорамным видом на море в Висняне, в 12 км от моря!
Общая площадь 265 кв.м. Земельный участок 826 кв.м. Мы с гордостью представляем эту изысканную и уникальную каменную виллу, расположенную в небольшом поселке, состоящем всего из нескольких домов, всего в 3 минутах езды от центра Вишняна. Эта вилла с ее самобытным характером оставляет неизгладимое впечатление на каждого посетителя с момента его входа. Он использовался исключительно как частный семейный дом, никогда не сдавался в аренду и адаптирован для удовлетворения потребностей современной семьи. Присоединяйтесь к нам в изучении этой редкой возможности владеть недвижимостью, в которой традиции органично сочетаются с современным комфортом. Описание виллы: Вилла предлагает в общей сложности 265 м² жилой площади на двух уровнях: первом и втором этажах. Первый этаж: при входе вас встречает изящное фойе, которое служит центральным узлом, соединяющим первый этаж и верхний уровень. Пройдя через фойе, вы попадаете в просторную гостиную «открытого пространства» без перегородок. Эта зона идеально подходит для проведения времени с семьей и друзьями, здесь есть два выдающихся элемента: высококачественный дровяной камин и стеклянная стена, которая наполняет пространство естественным светом и предлагает панорамный вид на красивый ландшафтный сад, виноградники и море. К гостиной примыкает центральная обеденная зона, достаточно просторная, чтобы вместить семью и друзей, а также роскошно оборудованная кухня с собственной кладовой. С первого этажа есть выход на большую крытую летнюю террасу с просторным обеденным столом, зоной отдыха и идеальным местом для чтения любимой книги, наслаждаясь непревзойденным видом на море и окружающую зелень. На первом этаже также находится главная спальня с собственной ванной комнатой и прямым выходом на террасу. Дополнительно имеется гостевой санузел, постирочная и техническое помещение. Второй этаж: очаровательная внутренняя лестница ведет на верхний уровень, где вы найдете спальню меньшего размера, которая в настоящее время используется как кабинет, просторную ванную комнату и спальню большего размера с собственной крытой террасой. Эта терраса — идеальное место, чтобы насладиться бокалом любимого вина, любуясь закатом, с видом, от которого действительно захватывает дух. Территория собственности: Вилла расположена на просторном участке площадью 826 м². Доступ по асфальтированной дороге через электрические раздвижные ворота. На территории имеется парковка на 3–4 машины с одним крытым местом. Вся собственность огорожена и изолирована, украшена не только красивыми каменными деталями, но и тщательно ухоженным садом с различными средиземноморскими растениями. В задней части дома, где расположена крытая терраса, имеется достаточно места для строительства бассейна в соответствии с потребностями и желаниями будущих владельцев. В настоящее время здесь есть частный пруд с деревянным мостиком, что придает вилле теплый и неповторимый шарм. Также имеется полностью оборудованная летняя кухня, идеально подходящая для приготовления ваших любимых блюд. Дополнительная информация: Эта вилла является уникальной недвижимостью на рынке, и мы уверены, что новые владельцы оценят эту возможность и осуществят свою мечту о поиске идеального дома. Вилла продается с мебелью, за исключением личных вещей. На первом этаже во всех комнатах установлены теплые полы. Все комнаты оборудованы кондиционерами, а на вилле имеется центральное газовое отопление. В гостиной и всех спальнях полы покрыты паркетом, а во всех остальных помещениях использована высококачественная керамическая плитка. Сбоку от виллы находится вспомогательное здание меньшего размера, используемое в качестве хранилища для всего оборудования, необходимого для ухода за садом. Вилла имеет четкое право собственности (1/1), свободна от финансовых обременений, имеется вся необходимая документация. По любым дополнительным вопросам, информации о вилле или организации просмотра виллы и ее местонахождения обращайтесь к нам в любое время. Ref: RE-U-32568 При покупке недвижимости в Хорватии покупатель несет дополнительные расходы около 7% от цены купли-продажи: налог на переход права собственности (3% от стоимости недвижимости), агентская комиссия (3% + НДС), гонорар адвоката (ок. 1%), нотариальная пошлина, судебная пошлина, оплата услуг сертифицированного переводчика. Подписание Агентского соглашения (на 3% комиссии + НДС) предшествует показу объектов. A stone beauty with a panoramic view of the sea in Visnjan, 12 km from the sea!
Total area is 265 sq.m. Land plot is 826 sq.m. We are proud to present this exquisite and unique stone villa, located in a small settlement of just a few houses, only a 3-minute drive from the center of Višnjan. This villa, with its distinctive character, leaves a lasting impression on every visitor from the moment they enter. It has been used solely as a private family home, never rented out, and is tailored to meet the needs of a modern family. Join us in exploring this rare opportunity to own a property that seamlessly blends tradition with contemporary comforts. Villa Description: The villa offers a total of 265 m² of living space across two levels: the ground floor and the first floor. Ground Floor: Upon entering, you are greeted by a graceful foyer that serves as the central hub connecting the ground floor and the upper level. Moving through the foyer, you enter the spacious "open space" living area, free of dividing walls. This area is perfect for spending time with family and friends, featuring two standout elements: a high-quality wood-burning fireplace and a glass wall that floods the space with natural light while offering uninterrupted views of the beautifully landscaped garden, vineyards, and the sea. Adjacent to the living room is the central dining area, spacious enough to accommodate family and friends, along with a luxuriously equipped kitchen that includes its own pantry. From the ground floor, there is access to a large covered summer terrace, featuring a spacious dining table, a relaxation area, and a perfect spot for reading your favorite book, all while enjoying the unparalleled view of the sea and surrounding greenery. The ground floor also houses the master bedroom with its own bathroom and direct access to the terrace. Additionally, there is a guest bathroom, a laundry room, and a technical room. First Floor: A charming internal staircase leads to the upper level, where you'll find a smaller bedroom currently used as an office, a spacious bathroom, and a larger bedroom with its own covered terrace. This terrace is the perfect place to enjoy a glass of your favorite wine while watching the sunset, with a view that is truly breathtaking. Property Grounds: The villa is set on a spacious 826 m² plot. Accessed via a paved road through an electric sliding gate, the property includes parking for 3 to 4 cars, with one covered space. The entire property is fenced and secluded, adorned not only with beautiful stone details but also with a meticulously maintained garden filled with various Mediterranean plants. At the rear of the property, where the covered terrace is located, there is ample space for building a pool according to the needs and desires of the future owners. Currently, there is a private pond with a wooden bridge, adding a warm and unique charm to the villa. There is also a fully equipped summer kitchen, perfect for preparing your favorite meals. Additional Information: This villa is a unique property on the market, and we are confident that the new owners will recognize this opportunity and fulfill their dream of finding the perfect home. The villa is sold furnished, excluding personal items. Underfloor heating is installed on the ground floor in all rooms. All rooms are equipped with air conditioning, and the villa has central gas heating. The living room and all bedrooms feature parquet flooring, while high-quality ceramic tiles are used in all other areas. On the side of the villa, there is a smaller auxiliary building used as storage for all the equipment needed to maintain the garden. The villa has clear ownership (1/1), free of financial encumbrances, and all necessary documentation is in place. For any additional questions, information about the villa, or to arrange a viewing of the villa and its location, please feel free to contact us at any time. Ref: RE-U-32568 Overall additional expenses borne by the Buyer of real estate in Croatia are around 7% of property cost in total, which includes: property transfer tax (3% of property value), agency/brokerage commission (3%+VAT on commission), advocate fee (cca 1%), notary fee, court registration fee and official certified translation expenses. Agency/brokerage agreement is signed prior to visiting properties.