EUR 730.000
3 slk
146 m²
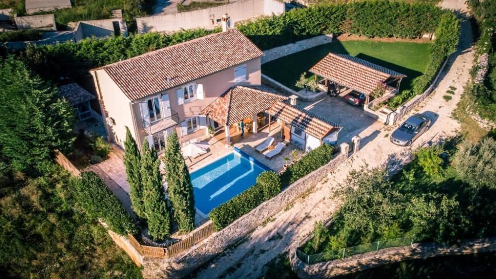
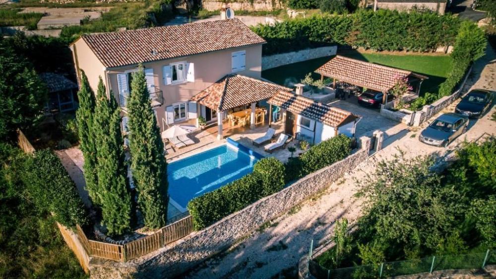
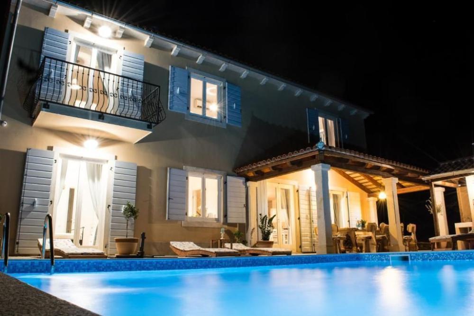
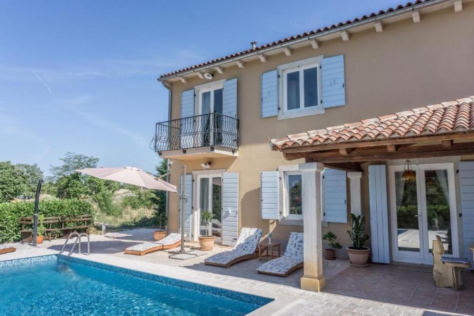
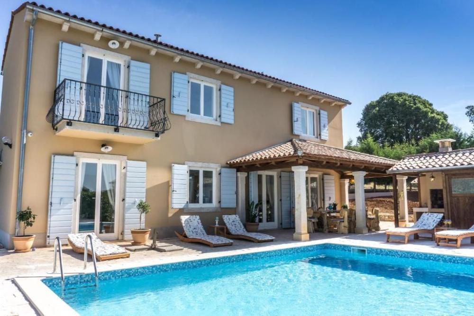
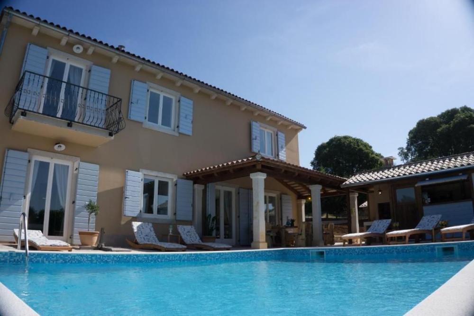
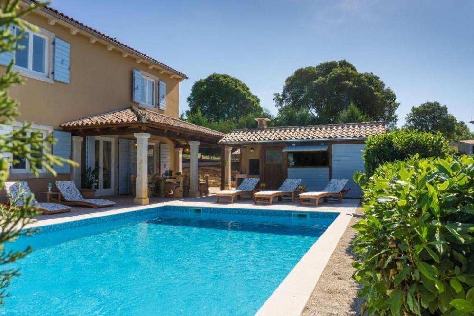
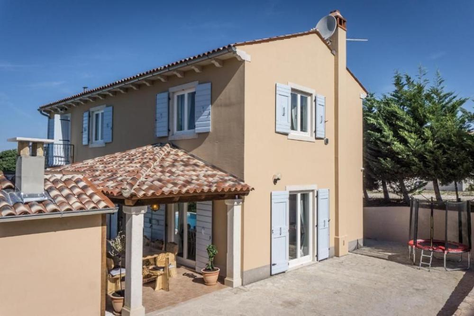
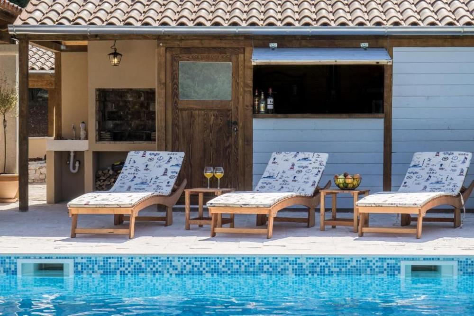
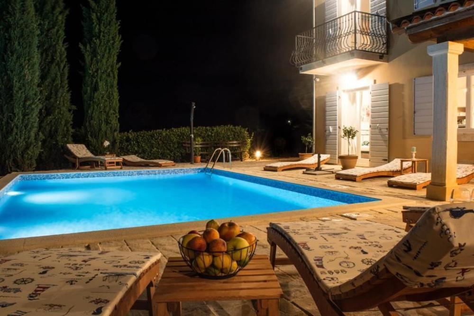
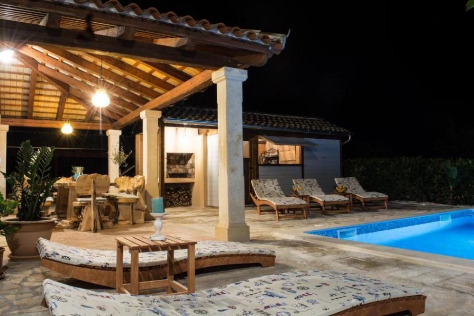
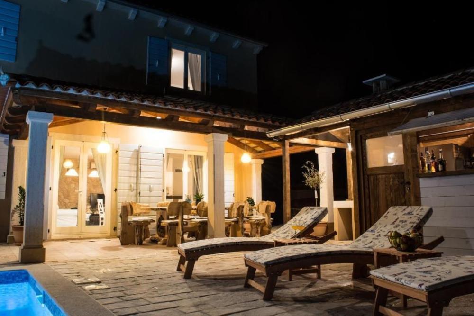
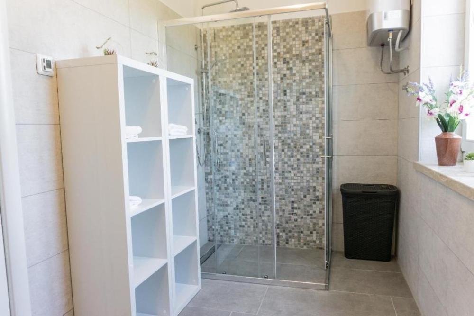
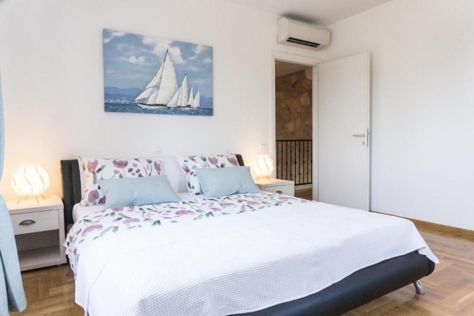
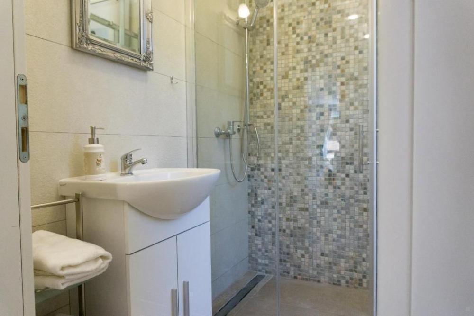
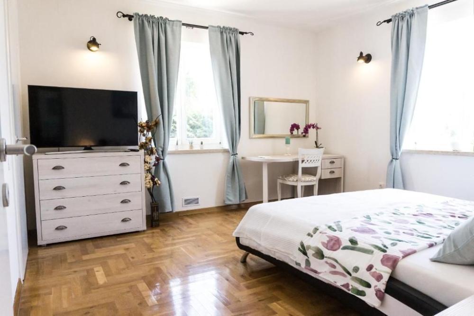
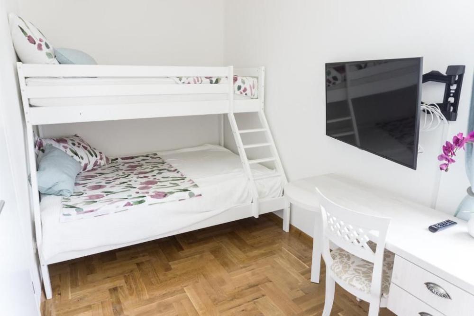

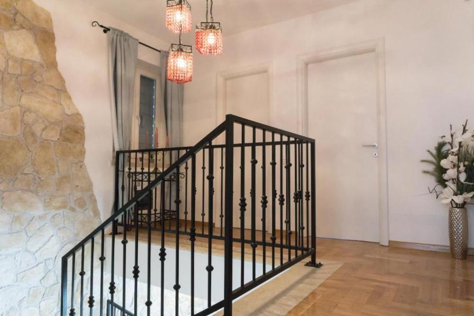
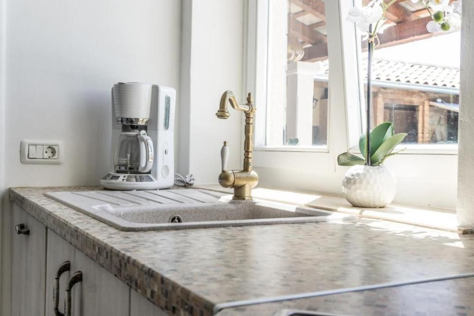
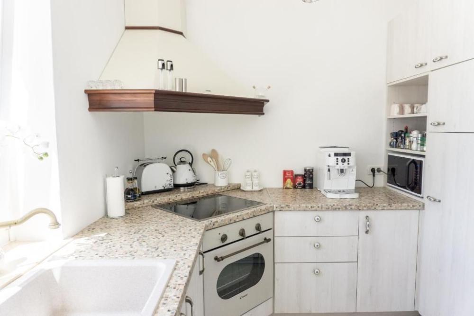
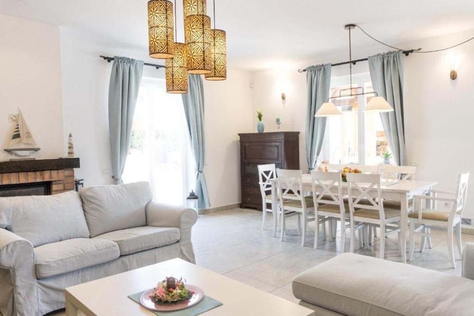
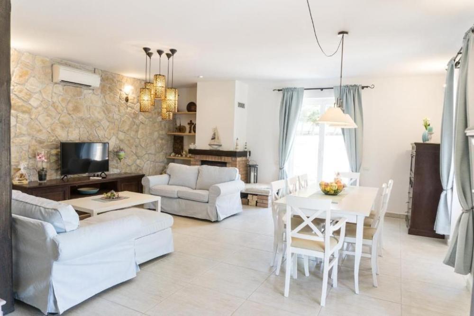
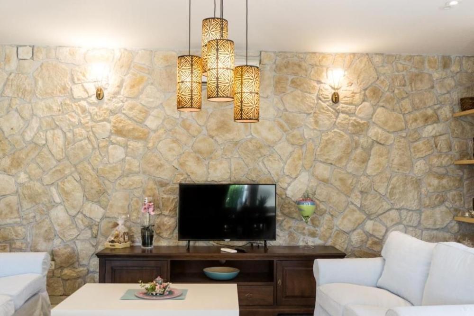
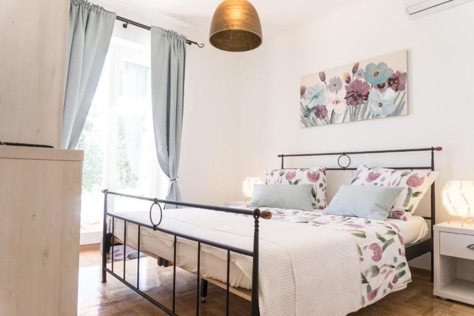
Total area is 180 sq.m. Land plot is 650 sq.m.The entire space of this stone villa is divided into two floors, the ground floor and the first floor.
On the ground floor of the villa, there is a larger living area, designed as an open and airy area of the villa, where you have the opportunity to stay in a comfortable living room, and a modern and fully equipped modern kitchen with a dining area sufficient for the whole family. What adorns this part of the villa's ground floor is a larger wood-burning fireplace that is used to heat the space, and which also creates a special atmosphere during your stay in the villa. We must not forget to mention that from the same area there is a view as well as an access to the garden and swimming pool with sunbathing area. In addition to everything mentioned, we must point out that on the ground floor of the villa, next to the living room, there is the first bedroom with its own bathroom, then a slightly separate guest toilet and laundry room.
The first floor of the villa is accessed by wooden stairs, where there are three comfortable bedrooms, each of which has its own private bathroom. Each of the bedrooms has larger dimensions, while the walls are decorated with special details that the owners tried to highlight in the same way as on the ground floor of the villa. All bedrooms are decorated in traditional Istrian stone style with a good combination of warm and eye-pleasing colors.The villa is located on a terrain of 925 m2, which is completely surrounded by a solid stone drywall, and it has ensured maximum privacy and peace for its future owners.
Given that the villa is positioned at the very edge of the land plot, the entire area of the land remained almost untouched and at the disposal of its owners.
The central part of the garden is thus occupied by the swimming pool and a larger sunbathing area, next to the swimming pool there is a summer kitchen with a stone grill hidden in the natural shade of the vines.
The same terrace is ideal for entertaining and socializing with friends and family during the warmer months of the year. You don't have to worry about your youngest family members, there is enough green space on the garden, ideal for carefree play. You also don't have to worry about your tin pets, precisely because there is enough parking space for 2 cars on the garden plot. Additional details:
* The villa is sold fully furnished
* The ownership of the villa is in order, it has all the necessary documentation, the ownership is 1/1
* The villa except for air conditioners, which are located in all rooms
* All materials used are of high qualityDefinitely worth your attention. Ref: RE-U-30580 Overall additional expenses borne by the Buyer of real estate in Croatia are around 7% of property cost in total, which includes: property transfer tax (3% of property value), agency/brokerage commission (3%+VAT on commission), advocate fee (cca 1%), notary fee, court registration fee and official certified translation expenses. Agency/brokerage agreement is signed prior to visiting properties. Meer bekijken Minder bekijken Villa im provenzalischen Stil mit Swimmingpool in Svetvinčenat!
Die Gesamtfläche beträgt 180 m². Die Grundstücksfläche beträgt 650 m². Die gesamte Fläche dieser Steinvilla verteilt sich auf zwei Etagen, das Erdgeschoss und den ersten Stock.
Im Erdgeschoss der Villa befindet sich ein größerer Wohnbereich, der als offener und luftiger Bereich der Villa konzipiert ist und in dem Sie die Möglichkeit haben, sich in einem komfortablen Wohnzimmer aufzuhalten, sowie eine moderne und voll ausgestattete Küche mit einem Essbereich, der für die ganze Familie ausreicht. Was diesen Teil des Erdgeschosses der Villa schmückt, ist ein größerer Holzkamin, der zum Heizen des Raums verwendet wird und der auch während Ihres Aufenthalts in der Villa eine besondere Atmosphäre schafft. Wir dürfen nicht vergessen zu erwähnen, dass von demselben Bereich aus eine Aussicht sowie ein Zugang zum Garten und zum Swimmingpool mit Sonnenbereich besteht. Zusätzlich zu allem Erwähnten müssen wir darauf hinweisen, dass sich im Erdgeschoss der Villa neben dem Wohnzimmer das erste Schlafzimmer mit eigenem Badezimmer, dann eine leicht separate Gästetoilette und eine Waschküche befinden.
Der erste Stock der Villa ist über eine Holztreppe erreichbar. Dort befinden sich drei komfortable Schlafzimmer, jedes mit eigenem Bad. Jedes der Schlafzimmer ist größer, während die Wände mit besonderen Details dekoriert sind, die die Eigentümer auf die gleiche Weise wie im Erdgeschoss der Villa hervorzuheben versuchten. Alle Schlafzimmer sind im traditionellen istrischen Steinstil mit einer gelungenen Kombination aus warmen und ansprechenden Farben dekoriert. Die Villa befindet sich auf einem 925 m2 großen Grundstück, das vollständig von einer massiven Stein-Trockenmauer umgeben ist und ihren zukünftigen Eigentümern maximale Privatsphäre und Ruhe garantiert.
Da sich die Villa am äußersten Rand des Grundstücks befindet, blieb die gesamte Grundstücksfläche nahezu unberührt und stand den Eigentümern zur freien Verfügung.
Den zentralen Teil des Gartens nehmen der Swimmingpool und eine größere Liegewiese ein, neben dem Swimmingpool befindet sich versteckt im natürlichen Schatten der Weinreben eine Sommerküche mit Steingrill.
Die gleiche Terrasse ist ideal, um in den wärmeren Monaten des Jahres Freunde und Familie zu unterhalten und gesellig zu sein. Sie müssen sich keine Sorgen um Ihre jüngsten Familienmitglieder machen, es gibt genügend Grünflächen im Garten, ideal zum unbeschwerten Spielen. Sie müssen sich auch keine Sorgen um Ihre Haustiere machen, denn auf dem Gartengrundstück gibt es genügend Parkmöglichkeiten für 2 Autos. Weitere Details:
* Die Villa wird komplett möbliert verkauft
* Das Eigentum an der Villa ist in Ordnung, es liegen alle notwendigen Unterlagen vor, das Eigentum ist 1/1
* Die Villa mit Ausnahme der Klimaanlagen, die sich in allen Zimmern befinden
* Alle verwendeten Materialien sind von hoher Qualität Definitiv Ihre Aufmerksamkeit wert. Ref: RE-U-30580 Die zusätzlichen Kosten, die der Käufer von Immobilien in Kroatien insgesamt trägt, liegen bei ca. 7% der Immobilienkosten. Das schließt ein: Grunderwerbsteuer (3% des Immobilienwerts), Agenturprovision (3% + MwSt. Auf Provision), Anwaltspauschale (ca 1%), Notargebühr, Gerichtsgebühr und amtlich beglaubigte Übersetzungskosten. Maklervertrag mit 3% Provision (+ MwSt) wird vor dem Besuch von Immobilien unterzeichnet. Villa de style provençal avec piscine à Svetvinčenat !
La superficie totale est de 180 m². Le terrain est de 650 m². Tout l'espace de cette villa en pierre est divisé en deux étages, le rez-de-chaussée et le premier étage.
Au rez-de-chaussée de la villa, il y a un espace de vie plus grand, conçu comme un espace ouvert et aéré de la villa, où vous avez la possibilité de séjourner dans un salon confortable, et une cuisine moderne et entièrement équipée avec un coin repas. superficie suffisante pour toute la famille. Ce qui orne cette partie du rez-de-chaussée de la villa est une cheminée à bois plus grande qui sert à chauffer l'espace et qui crée également une atmosphère particulière pendant votre séjour dans la villa. Il ne faut pas oublier de mentionner que depuis la même zone il y a une vue ainsi qu'un accès au jardin et à la piscine avec solarium. En plus de tout ce qui est mentionné, il faut souligner qu'au rez-de-chaussée de la villa, à côté du séjour, se trouve la première chambre avec sa propre salle de bain, puis des toilettes invités légèrement séparées et une buanderie.
On accède au premier étage de la villa par un escalier en bois, où se trouvent trois chambres confortables, chacune disposant de sa propre salle de bain privée. Chacune des chambres a des dimensions plus grandes, tandis que les murs sont décorés de détails spéciaux que les propriétaires ont essayé de mettre en valeur de la même manière qu'au rez-de-chaussée de la villa. Toutes les chambres sont décorées dans un style traditionnel en pierre d'Istrie avec une bonne combinaison de couleurs chaudes et agréables à regarder. La villa est située sur un terrain de 925 m2, entièrement entouré d'une solide cloison sèche en pierre, et a assuré un maximum d'intimité et de paix à ses futurs propriétaires.
Étant donné que la villa est située tout au bord du terrain, toute la superficie du terrain est restée presque intacte et à la disposition de ses propriétaires.
La partie centrale du jardin est ainsi occupée par la piscine et un solarium plus grand, à côté de la piscine se trouve une cuisine d'été avec un grill en pierre cachée dans l'ombre naturelle des vignes.
La même terrasse est idéale pour se divertir et socialiser avec les amis et la famille pendant les mois les plus chauds de l'année. Vous n'avez pas à vous soucier des plus jeunes membres de votre famille, il y a suffisamment d'espace vert dans le jardin, idéal pour jouer sans soucis. Vous n'avez pas non plus à vous soucier de vos animaux de compagnie, précisément parce qu'il y a suffisamment d'espace de stationnement pour 2 voitures sur le terrain du jardin. Détails supplémentaires:
* La villa est vendue entièrement meublée
* La propriété de la villa est en règle, elle dispose de toute la documentation nécessaire, la propriété est de 1/1
* La villa à l'exception des climatiseurs, qui sont situés dans toutes les pièces
* Tous les matériaux utilisés sont de haute qualité Vaut vraiment votre attention. Ref: RE-U-30580 Les frais supplémentaires à payer par l'Acheteur d'un bien immobilier en Croatie sont d'environ 7% du coût total de la propriété: taxe de transfert de titre de propriété (3 % de la valeur de la propriété), commission d'agence immobilière (3% + TVA sur commission), frais d'avocat (cca 1%), frais de notaire, frais d'enregistrement, frais de traduction officielle certifiée. Le contrat de l'agence immobilière doit être signé avant la visite des propriétés. Вилла в стиле прованс с бассейном в Светвинченате!
Общая площадь 180 кв.м. Земельный участок 650 кв.м. Все пространство этой каменной виллы разделено на два этажа: первый и второй.
На первом этаже виллы находится большая гостиная, спроектированная как открытая и просторная зона виллы, где у вас есть возможность разместиться в удобной гостиной, а также современная, полностью оборудованная современная кухня со столовой. Площадь достаточная для всей семьи. Что украшает эту часть первого этажа виллы, так это большой дровяной камин, который используется для обогрева помещения, а также создает особую атмосферу во время вашего пребывания на вилле. Не следует забывать упомянуть, что из этой же зоны открывается вид, а также выход в сад и бассейн с зоной для загара. В дополнение ко всему упомянутому, необходимо отметить, что на первом этаже виллы, рядом с гостиной, находится первая спальня с собственной ванной комнатой, затем немного отдельный гостевой туалет и прачечная.
На второй этаж виллы ведет деревянная лестница, где расположены три комфортабельные спальни, каждая из которых имеет собственную ванную комнату. Каждая из спален имеет более крупные размеры, а стены украшены особыми деталями, которые владельцы постарались подчеркнуть так же, как и на первом этаже виллы. Все спальни оформлены в традиционном истрийском каменном стиле с удачным сочетанием теплых и приятных цветов. Вилла расположена на участке площадью 925 м2, полностью окруженном прочным каменным гипсокартоном, что обеспечивает максимальную конфиденциальность и покой своим будущим владельцам.
Учитывая, что вилла расположена на самом краю земельного участка, вся площадь земельного участка осталась практически нетронутой и находится в распоряжении ее владельцев.
Таким образом, центральную часть сада занимает бассейн и большая зона для загара, рядом с бассейном находится летняя кухня с каменным грилем, спрятанная в естественной тени виноградных лоз.
Эта же терраса идеально подходит для развлечений и общения с друзьями и семьей в теплое время года. Вам не придется беспокоиться о самых маленьких членах семьи: в саду достаточно зелени, идеально подходящей для беззаботных игр. Вам также не придется беспокоиться о своих оловянных питомцах, именно потому, что на садовом участке достаточно места для парковки 2-х автомобилей. Дополнительные детали:
* Вилла продается полностью меблированной.
* Право собственности на виллу в порядке, имеется вся необходимая документация, собственность 1/1.
*Вилла, за исключением кондиционеров, которые расположены во всех комнатах.
*Все использованные материалы высокого качества. Определенно стоит вашего внимания. Ref: RE-U-30580 При покупке недвижимости в Хорватии покупатель несет дополнительные расходы около 7% от цены купли-продажи: налог на переход права собственности (3% от стоимости недвижимости), агентская комиссия (3% + НДС), гонорар адвоката (ок. 1%), нотариальная пошлина, судебная пошлина, оплата услуг сертифицированного переводчика. Подписание Агентского соглашения (на 3% комиссии + НДС) предшествует показу объектов. Provence style villa with swimming pool in Svetvinčenat!
Total area is 180 sq.m. Land plot is 650 sq.m.The entire space of this stone villa is divided into two floors, the ground floor and the first floor.
On the ground floor of the villa, there is a larger living area, designed as an open and airy area of the villa, where you have the opportunity to stay in a comfortable living room, and a modern and fully equipped modern kitchen with a dining area sufficient for the whole family. What adorns this part of the villa's ground floor is a larger wood-burning fireplace that is used to heat the space, and which also creates a special atmosphere during your stay in the villa. We must not forget to mention that from the same area there is a view as well as an access to the garden and swimming pool with sunbathing area. In addition to everything mentioned, we must point out that on the ground floor of the villa, next to the living room, there is the first bedroom with its own bathroom, then a slightly separate guest toilet and laundry room.
The first floor of the villa is accessed by wooden stairs, where there are three comfortable bedrooms, each of which has its own private bathroom. Each of the bedrooms has larger dimensions, while the walls are decorated with special details that the owners tried to highlight in the same way as on the ground floor of the villa. All bedrooms are decorated in traditional Istrian stone style with a good combination of warm and eye-pleasing colors.The villa is located on a terrain of 925 m2, which is completely surrounded by a solid stone drywall, and it has ensured maximum privacy and peace for its future owners.
Given that the villa is positioned at the very edge of the land plot, the entire area of the land remained almost untouched and at the disposal of its owners.
The central part of the garden is thus occupied by the swimming pool and a larger sunbathing area, next to the swimming pool there is a summer kitchen with a stone grill hidden in the natural shade of the vines.
The same terrace is ideal for entertaining and socializing with friends and family during the warmer months of the year. You don't have to worry about your youngest family members, there is enough green space on the garden, ideal for carefree play. You also don't have to worry about your tin pets, precisely because there is enough parking space for 2 cars on the garden plot. Additional details:
* The villa is sold fully furnished
* The ownership of the villa is in order, it has all the necessary documentation, the ownership is 1/1
* The villa except for air conditioners, which are located in all rooms
* All materials used are of high qualityDefinitely worth your attention. Ref: RE-U-30580 Overall additional expenses borne by the Buyer of real estate in Croatia are around 7% of property cost in total, which includes: property transfer tax (3% of property value), agency/brokerage commission (3%+VAT on commission), advocate fee (cca 1%), notary fee, court registration fee and official certified translation expenses. Agency/brokerage agreement is signed prior to visiting properties.