EUR 575.000
EUR 489.230
EUR 595.560
EUR 585.688
EUR 550.000
EUR 648.130
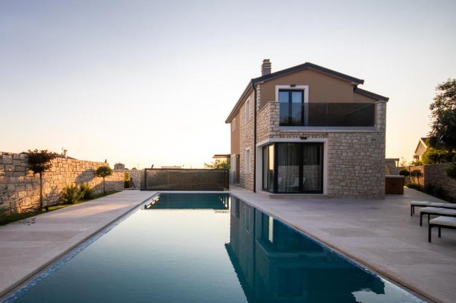
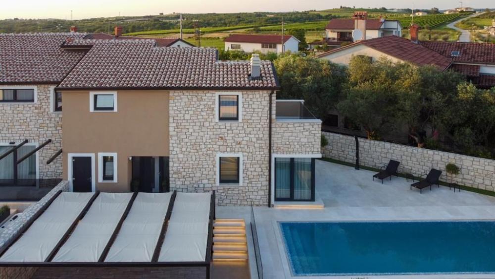
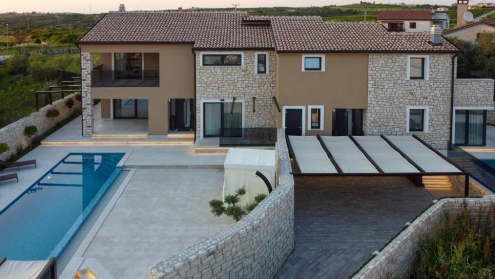
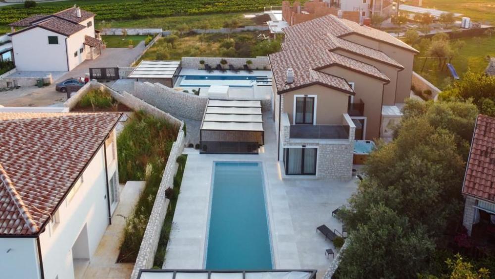
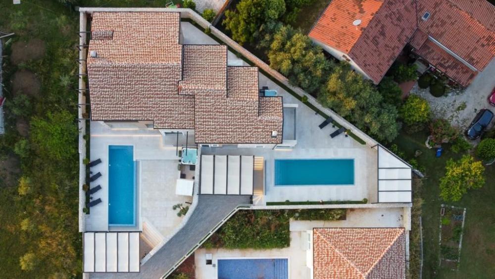
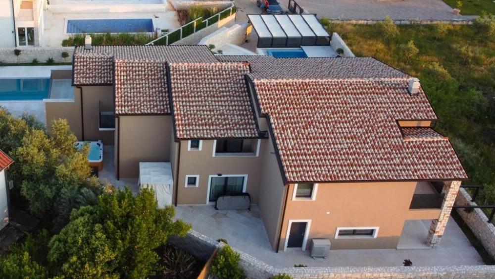
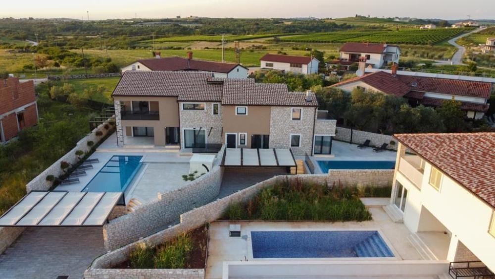
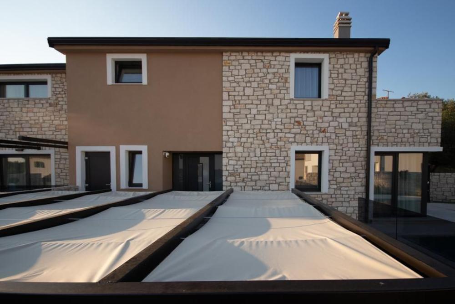
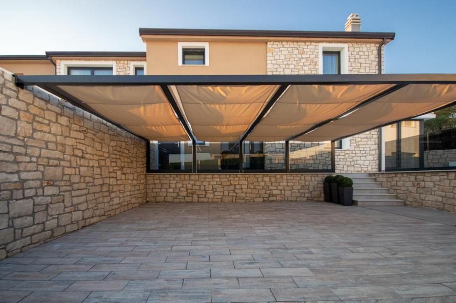
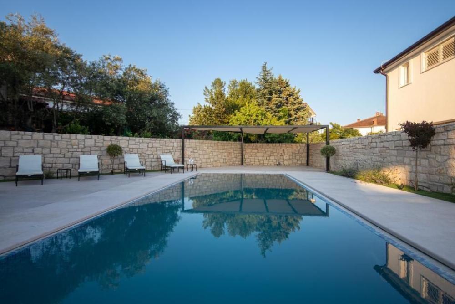
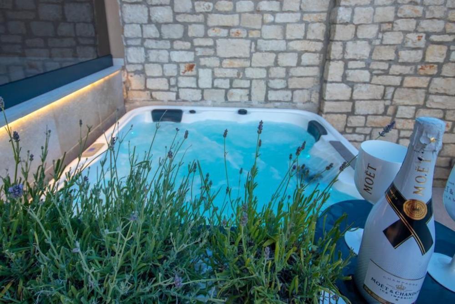
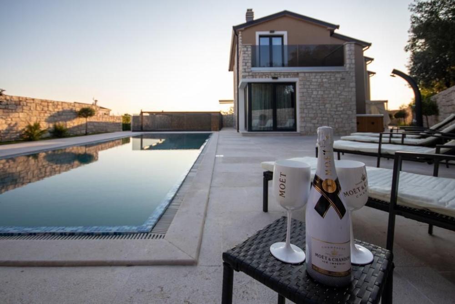
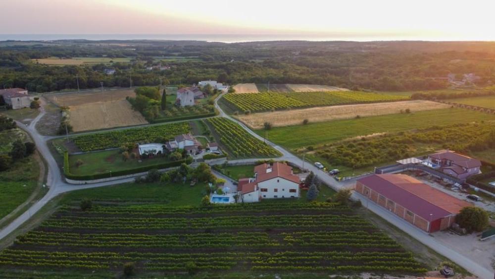
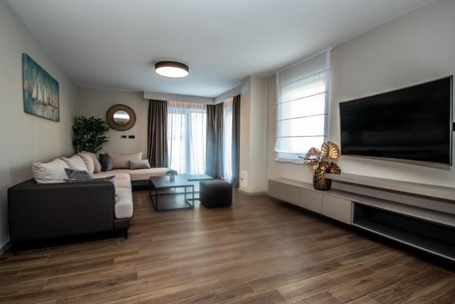
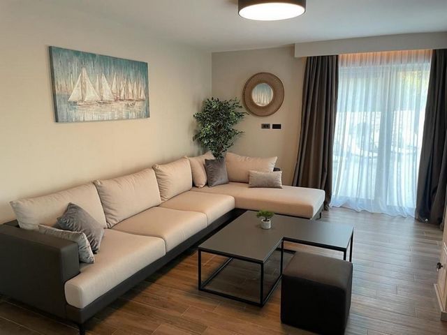
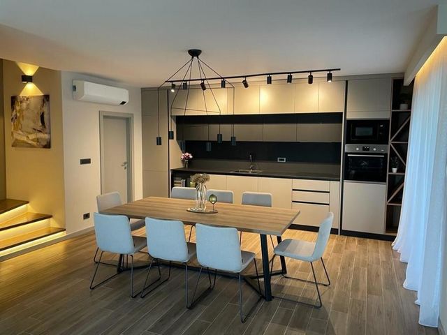
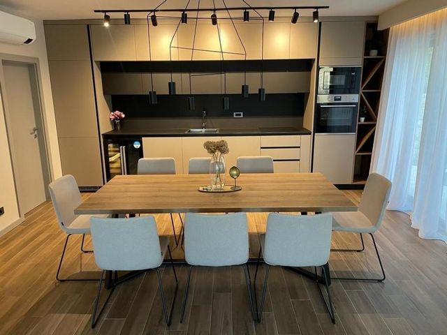
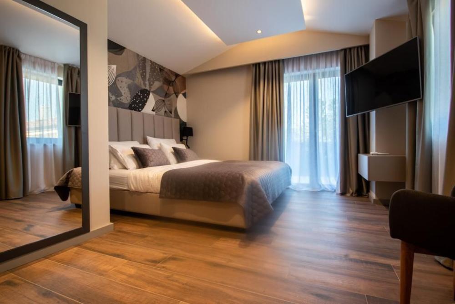
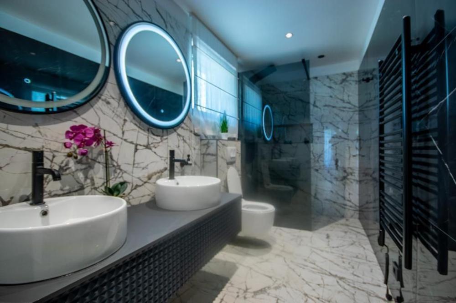
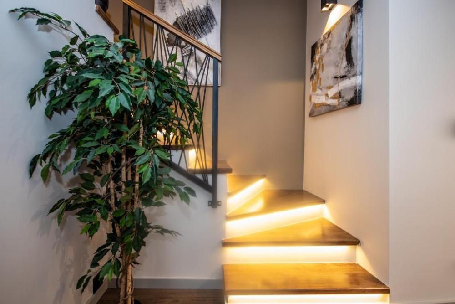
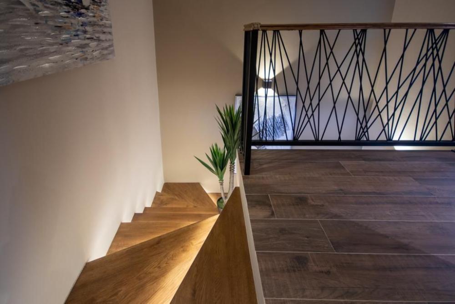
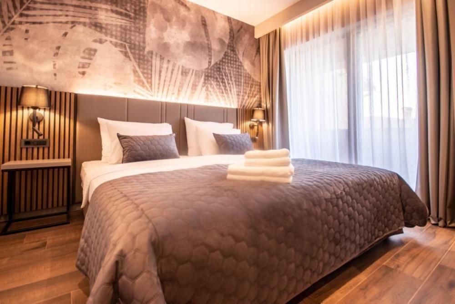
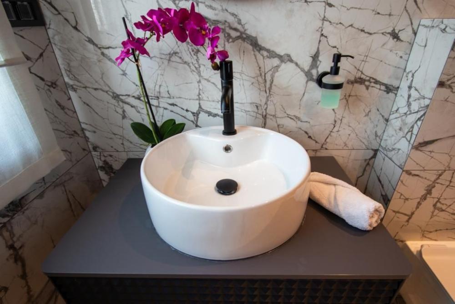
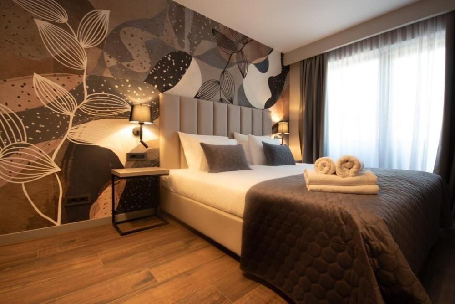
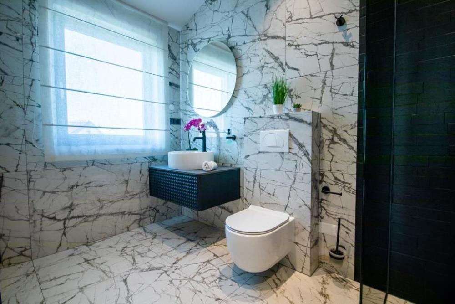
Total area is 146 sq.m. Land plot is 400 sq.m.
Year of construction - 2023. As soon as you step into the ground floor of the villa, you are captivated by its charm. It unfolds gracefully through an entrance hall, a guest toilet, two storage rooms (one inside and the other accessible from outside), a cozy bedroom with an en-suite bathroom and a terrace featuring a jacuzzi. Moreover, a spacious living room seamlessly blends into a dining area and a high-quality modern kitchen, embracing an open space concept. Directly from the living room, a pathway leads to the terrace and sunbathing area, crowned by a refreshing swimming pool, creating an idyllic retreat for relaxation and leisure. Ascending the stairs to the first floor, you're greeted by a hallway leading to three elegantly adorned bedrooms, each boasting its own luxurious bathroom. Two of these bedrooms offer access to generous balconies. The rooms are adorned with high-quality furnishings, and comfort is ensured by air conditioning units. Five top-notch air conditioners provide heating and cooling, complemented by radiators in the bathrooms. Additionally, there's an option to install a fireplace for added warmth. Throughout the house, Italian designer ceramics grace the floors, while the staircase is adorned with wood accents. Anthracite-colored PVC carpentry adds to the space's refined ambiance, and custom-made furniture attends to every detail. For security, video surveillance and an alarm system safeguard the property. The house, never previously occupied and not intended for rental, presents an added advantage. Outside, the enchantment continues with garden lighting, a stone fence, an infinity pool featuring a mosaic surface, a saltwater electrolysis system with pool heating preparation, and a jacuzzi for complete relaxation. Further amenities include a landscaped garden, preparation for a summer kitchen, an electric gate, and two parking spaces. Perfectly situated near shops, restaurants, schools, and kindergartens, this residence offers swift access to nearby beaches, enabling the owners to relish the perks of Mediterranean living. Whether as a family home, a luxurious retreat from urban stress in the Mediterranean climate, or a savvy investment for rental purposes, this villa represents an exceptional opportunity. Note: There is a possibility to buy the second part of the building too. Ref: RE-U-28426 Overall additional expenses borne by the Buyer of real estate in Croatia are around 7% of property cost in total, which includes: property transfer tax (3% of property value), agency/brokerage commission (3%+VAT on commission), advocate fee (cca 1%), notary fee, court registration fee and official certified translation expenses. Agency/brokerage agreement is signed prior to visiting properties. Meer bekijken Minder bekijken Luxuriöse Doppelhaushälfte in idyllischer Lage in Brtonigla!
Die Gesamtfläche beträgt 146 qm. Das Grundstück ist 400 qm groß.
Baujahr - 2023. Sobald Sie das Erdgeschoss der Villa betreten, werden Sie von ihrem Charme verzaubert. Es erstreckt sich anmutig über eine Eingangshalle, ein Gäste-WC, zwei Abstellräume (einer von innen und der andere von außen zugänglich), ein gemütliches Schlafzimmer mit eigenem Bad und eine Terrasse mit Whirlpool. Darüber hinaus geht ein geräumiges Wohnzimmer nahtlos in einen Essbereich und eine hochwertige moderne Küche über und umfasst ein offenes Raumkonzept. Direkt vom Wohnzimmer führt ein Weg zur Terrasse und zum Sonnenbereich, gekrönt von einem erfrischenden Swimmingpool, der einen idyllischen Rückzugsort für Entspannung und Freizeit schafft. Wenn Sie die Treppe in die erste Etage hinaufsteigen, werden Sie von einem Flur begrüßt, der zu drei elegant eingerichteten Schlafzimmern führt, von denen jedes über ein eigenes luxuriöses Badezimmer verfügt. Zwei dieser Schlafzimmer bieten Zugang zu großzügigen Balkonen. Die Zimmer sind mit hochwertigen Möbeln ausgestattet und für Komfort sorgen Klimaanlagen. Fünf erstklassige Klimaanlagen sorgen für Heizung und Kühlung, ergänzt durch Heizkörper in den Badezimmern. Darüber hinaus besteht die Möglichkeit, einen Kamin für zusätzliche Wärme zu installieren. Im gesamten Haus zieren italienische Designerkeramik die Böden, während die Treppe mit Holzakzenten geschmückt ist. Anthrazitfarbene PVC-Tischlerarbeiten tragen zum edlen Ambiente des Raums bei und maßgefertigte Möbel achten auf jedes Detail. Zur Sicherheit sorgen eine Videoüberwachung und eine Alarmanlage für die Sicherung des Anwesens. Das Haus, das noch nie bewohnt wurde und nicht zur Vermietung gedacht ist, stellt einen zusätzlichen Vorteil dar. Draußen setzt sich der Zauber mit Gartenbeleuchtung, einem Steinzaun, einem Infinity-Pool mit Mosaikoberfläche, einem Salzwasser-Elektrolysesystem mit Poolheizungsvorbereitung und einem Whirlpool für völlige Entspannung fort. Zu den weiteren Annehmlichkeiten gehören ein angelegter Garten, die Vorbereitung für eine Sommerküche, ein elektrisches Tor und zwei Parkplätze. Dank der perfekten Lage in der Nähe von Geschäften, Restaurants, Schulen und Kindergärten bietet diese Residenz einen schnellen Zugang zu den nahe gelegenen Stränden, sodass die Eigentümer die Vorzüge des mediterranen Lebens genießen können. Ob als Einfamilienhaus, als luxuriöser Rückzugsort vom städtischen Stress im mediterranen Klima oder als kluge Investition für Mietzwecke, diese Villa stellt eine außergewöhnliche Gelegenheit dar. Hinweis: Es besteht die Möglichkeit, auch den zweiten Teil des Gebäudes zu kaufen. Ref: RE-U-28426 Die zusätzlichen Kosten, die der Käufer von Immobilien in Kroatien insgesamt trägt, liegen bei ca. 7% der Immobilienkosten. Das schließt ein: Grunderwerbsteuer (3% des Immobilienwerts), Agenturprovision (3% + MwSt. Auf Provision), Anwaltspauschale (ca 1%), Notargebühr, Gerichtsgebühr und amtlich beglaubigte Übersetzungskosten. Maklervertrag mit 3% Provision (+ MwSt) wird vor dem Besuch von Immobilien unterzeichnet. Роскошная двухквартирная вилла в идиллическом месте в Бртонигла!
Общая площадь 146 кв.м. Земельный участок 400 кв.м.
Год постройки - 2023. Как только вы войдете на первый этаж виллы, вы будете очарованы ее очарованием. Он изящно состоит из прихожей, гостевого туалета, двух кладовых (одна внутри, другая доступна снаружи), уютной спальни с ванной комнатой и террасы с джакузи. Более того, просторная гостиная плавно переходит в обеденную зону и высококачественную современную кухню, воплощая концепцию открытого пространства. Прямо из гостиной дорожка ведет на террасу и зону для загара, увенчанную освежающим бассейном, создающим идиллическое место для отдыха и досуга. Поднявшись по лестнице на второй этаж, вы попадаете в коридор, ведущий к трем элегантно оформленным спальням, каждая из которых имеет собственную роскошную ванную комнату. Две из этих спален имеют выход на просторные балконы. Номера обставлены качественной мебелью, а комфорт обеспечивают кондиционеры. Пять первоклассных кондиционеров обеспечивают обогрев и охлаждение, а в ванных комнатах установлены радиаторы. Кроме того, есть возможность установить камин для дополнительного тепла. Полы во всем доме украшены итальянской дизайнерской керамикой, а лестница украшена деревянными вставками. Столярные изделия из ПВХ антрацитового цвета добавляют помещению изысканной атмосферы, а изготовленная на заказ мебель учитывает каждую деталь. В целях безопасности имущество охраняется видеонаблюдением и системой сигнализации. Дом, никогда ранее не занятый и не предназначенный для сдачи в аренду, представляет собой дополнительное преимущество. Снаружи очарование продолжается садовым освещением, каменным забором, пейзажным бассейном с мозаичной поверхностью, системой электролиза морской воды с подготовкой к подогреву бассейна и джакузи для полного расслабления. Дополнительные удобства включают ландшафтный сад, подготовку к летней кухне, электрические ворота и два парковочных места. Эта резиденция идеально расположена рядом с магазинами, ресторанами, школами и детскими садами и предлагает быстрый доступ к близлежащим пляжам, что позволяет владельцам насладиться преимуществами средиземноморской жизни. Будь то семейный дом, роскошное убежище от городского стресса в средиземноморском климате или разумная инвестиция для сдачи в аренду, эта вилла представляет собой исключительную возможность. Примечание: есть возможность купить и вторую часть здания. Ref: RE-U-28426 При покупке недвижимости в Хорватии покупатель несет дополнительные расходы около 7% от цены купли-продажи: налог на переход права собственности (3% от стоимости недвижимости), агентская комиссия (3% + НДС), гонорар адвоката (ок. 1%), нотариальная пошлина, судебная пошлина, оплата услуг сертифицированного переводчика. Подписание Агентского соглашения (на 3% комиссии + НДС) предшествует показу объектов. Luxury semi-detached villa in an idyllic location in Brtonigla!
Total area is 146 sq.m. Land plot is 400 sq.m.
Year of construction - 2023. As soon as you step into the ground floor of the villa, you are captivated by its charm. It unfolds gracefully through an entrance hall, a guest toilet, two storage rooms (one inside and the other accessible from outside), a cozy bedroom with an en-suite bathroom and a terrace featuring a jacuzzi. Moreover, a spacious living room seamlessly blends into a dining area and a high-quality modern kitchen, embracing an open space concept. Directly from the living room, a pathway leads to the terrace and sunbathing area, crowned by a refreshing swimming pool, creating an idyllic retreat for relaxation and leisure. Ascending the stairs to the first floor, you're greeted by a hallway leading to three elegantly adorned bedrooms, each boasting its own luxurious bathroom. Two of these bedrooms offer access to generous balconies. The rooms are adorned with high-quality furnishings, and comfort is ensured by air conditioning units. Five top-notch air conditioners provide heating and cooling, complemented by radiators in the bathrooms. Additionally, there's an option to install a fireplace for added warmth. Throughout the house, Italian designer ceramics grace the floors, while the staircase is adorned with wood accents. Anthracite-colored PVC carpentry adds to the space's refined ambiance, and custom-made furniture attends to every detail. For security, video surveillance and an alarm system safeguard the property. The house, never previously occupied and not intended for rental, presents an added advantage. Outside, the enchantment continues with garden lighting, a stone fence, an infinity pool featuring a mosaic surface, a saltwater electrolysis system with pool heating preparation, and a jacuzzi for complete relaxation. Further amenities include a landscaped garden, preparation for a summer kitchen, an electric gate, and two parking spaces. Perfectly situated near shops, restaurants, schools, and kindergartens, this residence offers swift access to nearby beaches, enabling the owners to relish the perks of Mediterranean living. Whether as a family home, a luxurious retreat from urban stress in the Mediterranean climate, or a savvy investment for rental purposes, this villa represents an exceptional opportunity. Note: There is a possibility to buy the second part of the building too. Ref: RE-U-28426 Overall additional expenses borne by the Buyer of real estate in Croatia are around 7% of property cost in total, which includes: property transfer tax (3% of property value), agency/brokerage commission (3%+VAT on commission), advocate fee (cca 1%), notary fee, court registration fee and official certified translation expenses. Agency/brokerage agreement is signed prior to visiting properties. Villa jumelée de luxe dans un endroit idyllique à Brtonigla !
La superficie totale est de 146 m². Le terrain est de 400 m².
Année de construction - 2023. Dès que vous entrez au rez-de-chaussée de la villa, vous êtes conquis par son charme. Il se déploie gracieusement à travers un hall d'entrée, des toilettes invités, deux débarras (un à l'intérieur et l'autre accessible de l'extérieur), une chambre confortable avec une salle de bain en suite et une terrasse dotée d'un jacuzzi. De plus, un salon spacieux se fond parfaitement dans une salle à manger et une cuisine moderne de haute qualité, adoptant un concept d'espace ouvert. Directement depuis le salon, un chemin mène à la terrasse et au solarium, couronnés par une piscine rafraîchissante, créant un refuge idyllique pour la détente et les loisirs. En montant les escaliers jusqu'au premier étage, vous êtes accueilli par un couloir menant à trois chambres élégamment décorées, chacune disposant de sa propre salle de bains luxueuse. Deux de ces chambres offrent un accès à de généreux balcons. Les chambres sont ornées d'un mobilier de haute qualité et le confort est assuré par des unités de climatisation. Cinq climatiseurs haut de gamme assurent le chauffage et le refroidissement, complétés par des radiateurs dans les salles de bains. De plus, il est possible d'installer une cheminée pour plus de chaleur. Dans toute la maison, des céramiques de créateurs italiens ornent les sols, tandis que l'escalier est orné d'accents de bois. La menuiserie en PVC de couleur anthracite ajoute à l'ambiance raffinée de l'espace et le mobilier sur mesure soigne chaque détail. Pour la sécurité, une vidéosurveillance et un système d'alarme protègent la propriété. La maison, jamais occupée auparavant et non destinée à la location, présente un atout supplémentaire. À l'extérieur, l'enchantement se poursuit avec un éclairage de jardin, une clôture en pierre, une piscine à débordement dotée d'une surface en mosaïque, un système d'électrolyse au sel avec préparation au chauffage de la piscine et un jacuzzi pour une détente totale. Les autres commodités comprennent un jardin paysager, une préparation pour une cuisine d'été, un portail électrique et deux places de parking. Idéalement située à proximité des commerces, des restaurants, des écoles et des jardins d'enfants, cette résidence offre un accès rapide aux plages voisines, permettant aux propriétaires de profiter des avantages de la vie méditerranéenne. Qu'il s'agisse d'une maison familiale, d'un refuge luxueux loin du stress urbain dans le climat méditerranéen ou d'un investissement judicieux à des fins locatives, cette villa représente une opportunité exceptionnelle. Remarque : Il existe également une possibilité d'acheter la deuxième partie du bâtiment. Ref: RE-U-28426 Les frais supplémentaires à payer par l'Acheteur d'un bien immobilier en Croatie sont d'environ 7% du coût total de la propriété: taxe de transfert de titre de propriété (3 % de la valeur de la propriété), commission d'agence immobilière (3% + TVA sur commission), frais d'avocat (cca 1%), frais de notaire, frais d'enregistrement, frais de traduction officielle certifiée. Le contrat de l'agence immobilière doit être signé avant la visite des propriétés.