EUR 1.780.000
4 slk
280 m²
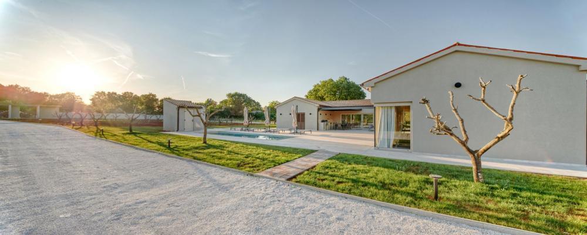
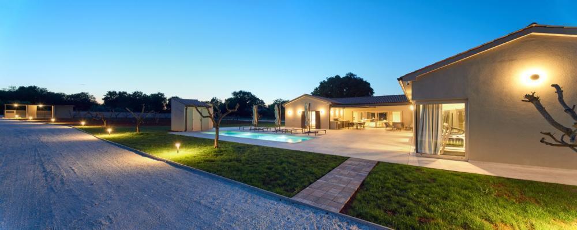
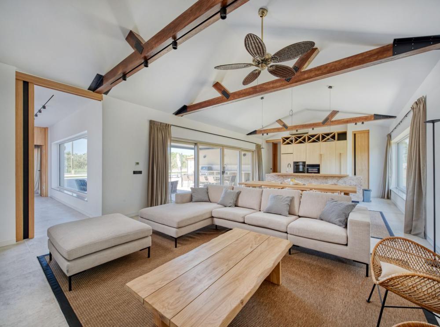
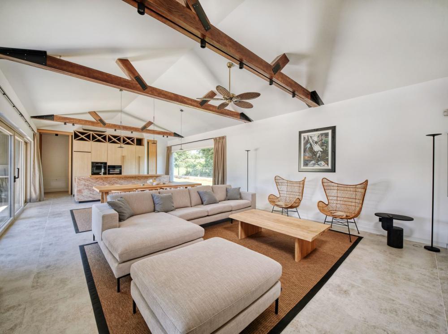
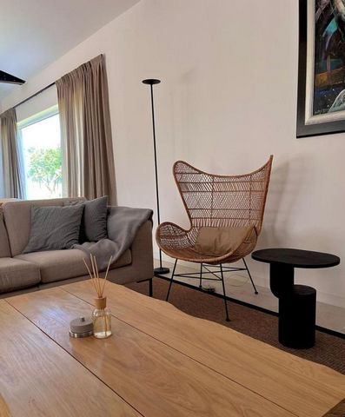
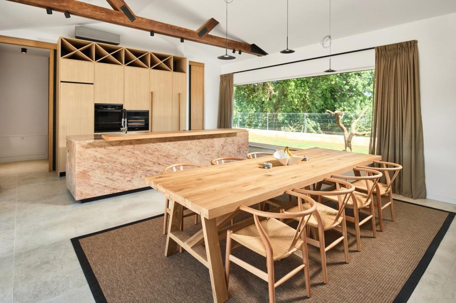
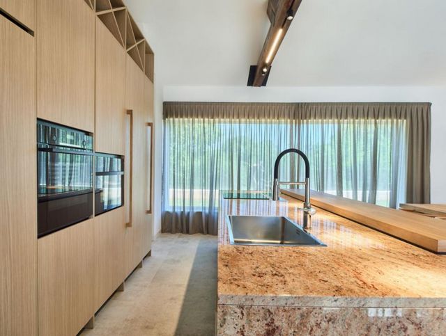
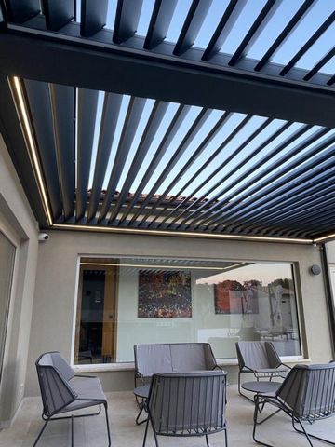
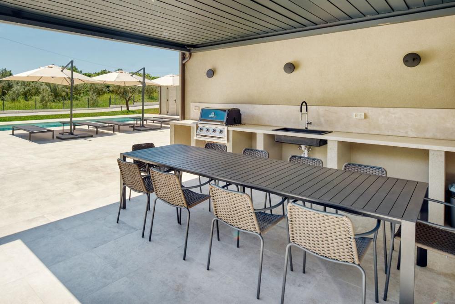
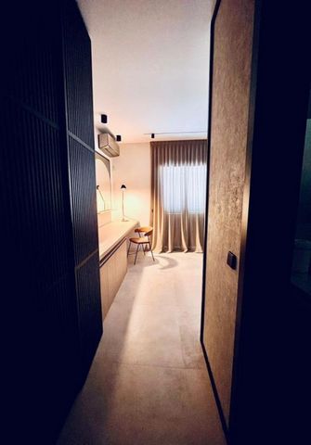
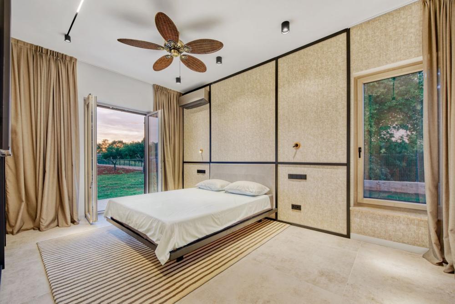
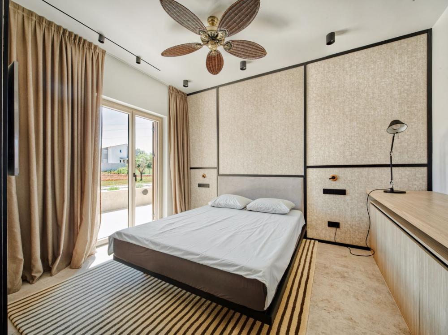
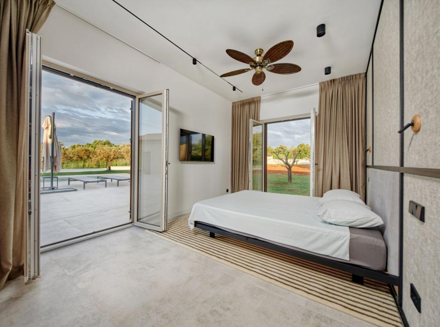
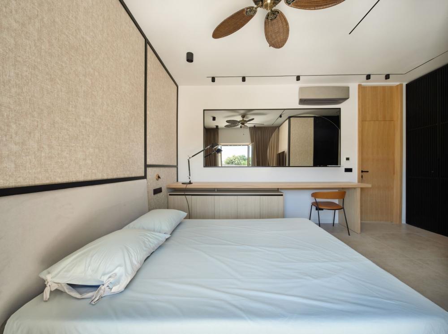
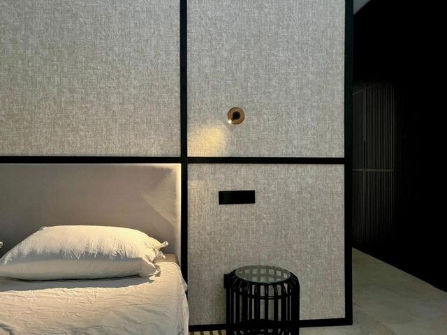
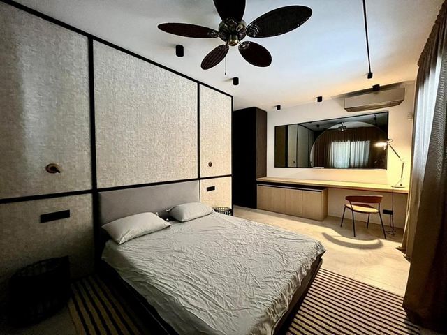
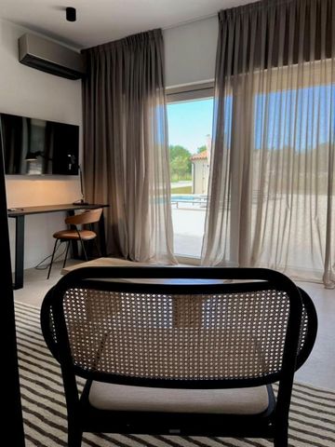
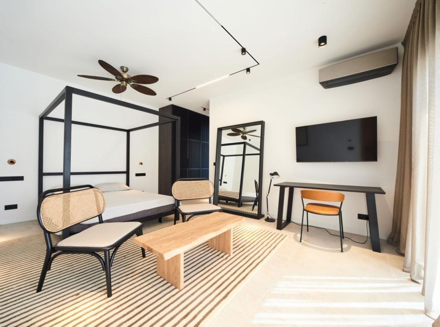
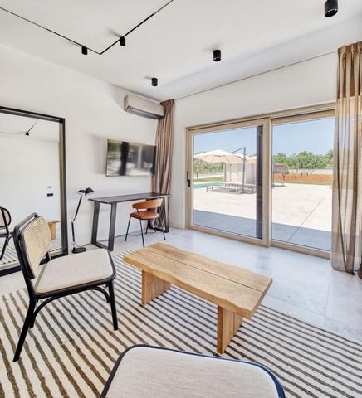
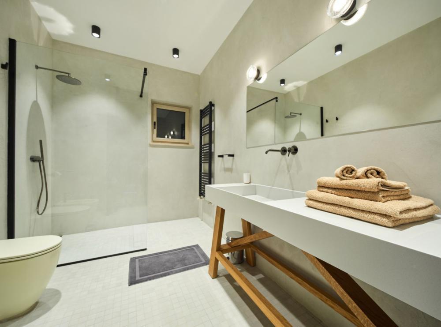
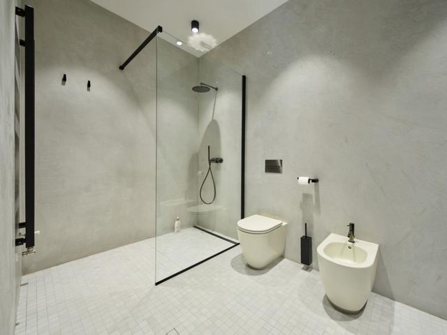
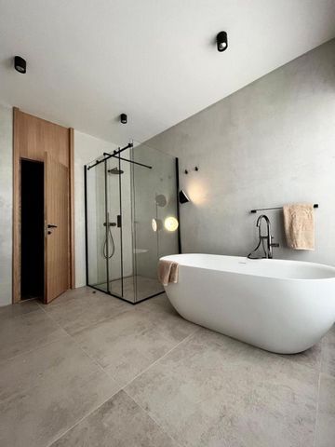
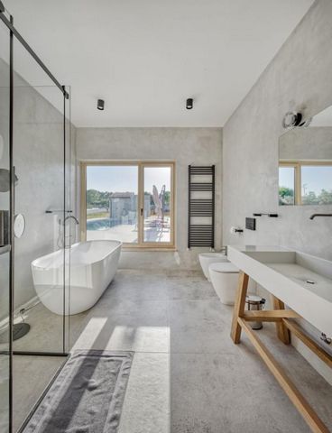
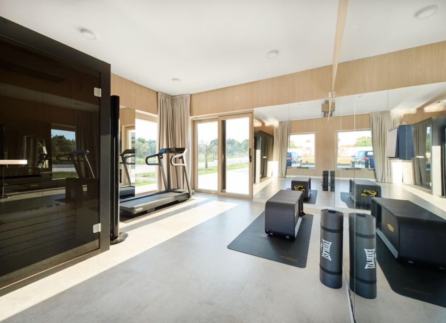
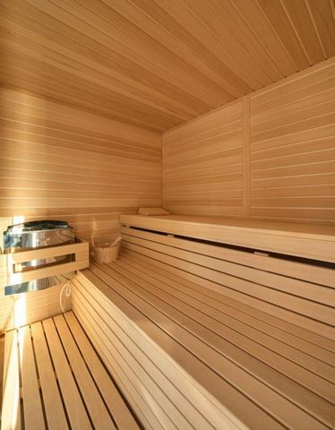
Total area of the villa is 280 sq.m. Land plot is 5764 sq.m. In the realm of real estate, an exceedingly fine edifice emerges, a rarity in the market, bearing the mark of superior craftsmanship and constructed with materials and apparatus of the utmost quality.
This architectural marvel, in harmony with the contemporary trends of construction, unveils itself as a ground-floor residence, its dimensions encompassing a generous 280 square meters of habitation. Within its confines lies an expansive open expanse, where a well-appointed living room seamlessly merges with a dining area and a modern kitchen, resplendent with state-of-the-art amenities.
Adjacent to the kitchen, a capacious storage chamber finds its place. Through lofty, 2.40-meter-high glass walls and 6-meter-wide sliding doors, this space affords an unobstructed vista of the verdant garden and the inviting pool, creating an immersive experience for the beholder. The villa, in its entirety, is graced with four bedrooms, three of which bask in the glow of natural light, each endowed with a private bath featuring a walk-in shower. Additionally, a grand master bedroom commands attention, boasting an exclusive bathroom replete with both a walk-in shower and a luxurious bathtub. This sanctum further accommodates a gymnasium and a sauna, elevating the residence to the pinnacle of opulence. Underfloor heating courses through the entirety of the villa, supplemented by a cutting-edge heat pump for water, air conditioning units discreetly nestled in each room, and premium aluminum/PVC joinery, fortified with a vigilant video surveillance system and an alarm apparatus.
The sprawling territory, spanning 5764 square meters, is adorned with a 10-meter by 4-meter heated pool, a summer kitchen, and an enshrouded lounge terrace boasting a 45-square-meter expanse, complemented by an electropomic pergola. The meticulously manicured garden, tended to by an automatic irrigation system, is imbued with the artistry of well-placed lighting.
A semi-intelligent domicile, it empowers remote control over the pool's myriad functions, as well as the regulation of the ambient temperature within the living quarters, all orchestrated through a mobile application accessible from any corner of the globe. Ref: RE-U-28166 Overall additional expenses borne by the Buyer of real estate in Croatia are around 7% of property cost in total, which includes: property transfer tax (3% of property value), agency/brokerage commission (3%+VAT on commission), advocate fee (cca 1%), notary fee, court registration fee and official certified translation expenses. Agency/brokerage agreement is signed prior to visiting properties. Meer bekijken Minder bekijken Moderne, makellose Erdgeschossvilla in Liznjan, ca. 7 km vom Meer entfernt.
Die Gesamtfläche der Villa beträgt 280 qm. Das Grundstück ist 5764 qm groß. Im Immobilienbereich entsteht ein überaus schönes Gebäude, eine Seltenheit auf dem Markt, das das Zeichen höchster Handwerkskunst trägt und mit Materialien und Geräten höchster Qualität gebaut wurde.
Dieses architektonische Wunderwerk, das im Einklang mit den zeitgenössischen Bautrends steht, präsentiert sich als Residenz im Erdgeschoss, deren Ausmaße großzügige 280 Quadratmeter Wohnfläche umfassen. Innerhalb seiner Grenzen liegt eine weitläufige offene Fläche, in der ein gut ausgestattetes Wohnzimmer nahtlos in einen Essbereich und eine moderne Küche übergeht, die mit modernsten Annehmlichkeiten ausgestattet ist.
Angrenzend an die Küche findet ein geräumiger Vorratsraum seinen Platz. Durch hohe, 2,40 Meter hohe Glaswände und 6 Meter breite Schiebetüren bietet dieser Raum einen freien Blick auf den grünen Garten und den einladenden Pool und schafft so ein immersives Erlebnis für den Betrachter. Die gesamte Villa verfügt über vier Schlafzimmer, von denen drei von natürlichem Licht erhellt werden und jeweils über ein eigenes Bad mit ebenerdiger Dusche verfügen. Darüber hinaus erregt ein großes Hauptschlafzimmer Aufmerksamkeit, das über ein exklusives Badezimmer mit einer ebenerdigen Dusche und einer luxuriösen Badewanne verfügt. Dieses Heiligtum beherbergt außerdem einen Fitnessraum und eine Sauna, was die Residenz auf den Gipfel der Opulenz hebt. Die gesamte Villa ist mit einer Fußbodenheizung ausgestattet, die durch eine hochmoderne Wärmepumpe für Wasser, diskret in jedem Raum untergebrachte Klimaanlagen und hochwertige Tischlerei aus Aluminium/PVC ergänzt wird, die mit einem wachsamen Videoüberwachungssystem und einer Alarmanlage ausgestattet ist.
Das weitläufige Gelände mit einer Fläche von 5764 Quadratmetern ist mit einem 10 mal 4 Meter großen beheizten Pool, einer Sommerküche und einer überdachten Lounge-Terrasse mit einer Fläche von 45 Quadratmetern geschmückt, ergänzt durch eine elektropomische Pergola. Der sorgfältig gepflegte Garten, der von einem automatischen Bewässerungssystem gepflegt wird, ist von der Kunstfertigkeit gut platzierter Beleuchtung durchdrungen.
Als halbintelligentes Domizil ermöglicht es die Fernsteuerung der unzähligen Funktionen des Pools sowie die Regulierung der Umgebungstemperatur in den Wohnräumen, alles über eine mobile Anwendung, die von überall auf der Welt zugänglich ist. Ref: RE-U-28166 Die zusätzlichen Kosten, die der Käufer von Immobilien in Kroatien insgesamt trägt, liegen bei ca. 7% der Immobilienkosten. Das schließt ein: Grunderwerbsteuer (3% des Immobilienwerts), Agenturprovision (3% + MwSt. Auf Provision), Anwaltspauschale (ca 1%), Notargebühr, Gerichtsgebühr und amtlich beglaubigte Übersetzungskosten. Maklervertrag mit 3% Provision (+ MwSt) wird vor dem Besuch von Immobilien unterzeichnet. Современная безупречная вилла на первом этаже в Лижняне, ок. 7 км от моря.
Общая площадь виллы 280 кв.м. Земельный участок 5764 кв.м. В сфере недвижимости возникает чрезвычайно красивое здание, редкость на рынке, отмеченное высочайшим мастерством и построенное с использованием материалов и оборудования высочайшего качества.
Это архитектурное чудо, гармонирующее с современными тенденциями строительства, представляет собой резиденцию на первом этаже, площадь которой составляет 280 квадратных метров. Внутри него находится обширное открытое пространство, где хорошо оборудованная гостиная плавно сливается с обеденной зоной и современной кухней, великолепно оснащенной самыми современными удобствами.
Рядом с кухней находит свое место вместительная кладовая. Через высокие стеклянные стены высотой 2,40 метра и раздвижные двери шириной 6 метров это пространство открывает беспрепятственный вид на зеленый сад и уютный бассейн, создавая для зрителя захватывающий опыт. Вилла в целом украшена четырьмя спальнями, три из которых залиты естественным светом, каждая из которых оснащена отдельной ванной комнатой с душевой кабиной. Кроме того, внимание привлекает главная спальня с эксклюзивной ванной комнатой с душевой кабиной и роскошной ванной. В этом святилище также расположены тренажерный зал и сауна, что возводит резиденцию на вершину роскоши. Полы с подогревом проложены по всей вилле, дополнены ультрасовременным тепловым насосом для воды, кондиционерами, незаметно расположенными в каждой комнате, и столярными изделиями из алюминия и ПВХ премиум-класса, усиленными системой бдительного видеонаблюдения и сигнализацией.
Обширная территория площадью 5764 квадратных метра украшена бассейном с подогревом размером 10 на 4 метра, летней кухней и крытой гостиной-терассой площадью 45 квадратных метров, дополненной электропомической беседкой. Тщательно ухоженный сад, за которым ухаживает автоматическая система орошения, наполнен искусством удачно расположенного освещения.
Полуинтеллектуальный дом позволяет дистанционно управлять множеством функций бассейна, а также регулировать температуру окружающей среды в жилых помещениях, и все это осуществляется через мобильное приложение, доступное из любого уголка земного шара. Ref: RE-U-28166 При покупке недвижимости в Хорватии покупатель несет дополнительные расходы около 7% от цены купли-продажи: налог на переход права собственности (3% от стоимости недвижимости), агентская комиссия (3% + НДС), гонорар адвоката (ок. 1%), нотариальная пошлина, судебная пошлина, оплата услуг сертифицированного переводчика. Подписание Агентского соглашения (на 3% комиссии + НДС) предшествует показу объектов. Modern impeccable ground floor villa in Liznjan, cca. 7 km from the sea.
Total area of the villa is 280 sq.m. Land plot is 5764 sq.m. In the realm of real estate, an exceedingly fine edifice emerges, a rarity in the market, bearing the mark of superior craftsmanship and constructed with materials and apparatus of the utmost quality.
This architectural marvel, in harmony with the contemporary trends of construction, unveils itself as a ground-floor residence, its dimensions encompassing a generous 280 square meters of habitation. Within its confines lies an expansive open expanse, where a well-appointed living room seamlessly merges with a dining area and a modern kitchen, resplendent with state-of-the-art amenities.
Adjacent to the kitchen, a capacious storage chamber finds its place. Through lofty, 2.40-meter-high glass walls and 6-meter-wide sliding doors, this space affords an unobstructed vista of the verdant garden and the inviting pool, creating an immersive experience for the beholder. The villa, in its entirety, is graced with four bedrooms, three of which bask in the glow of natural light, each endowed with a private bath featuring a walk-in shower. Additionally, a grand master bedroom commands attention, boasting an exclusive bathroom replete with both a walk-in shower and a luxurious bathtub. This sanctum further accommodates a gymnasium and a sauna, elevating the residence to the pinnacle of opulence. Underfloor heating courses through the entirety of the villa, supplemented by a cutting-edge heat pump for water, air conditioning units discreetly nestled in each room, and premium aluminum/PVC joinery, fortified with a vigilant video surveillance system and an alarm apparatus.
The sprawling territory, spanning 5764 square meters, is adorned with a 10-meter by 4-meter heated pool, a summer kitchen, and an enshrouded lounge terrace boasting a 45-square-meter expanse, complemented by an electropomic pergola. The meticulously manicured garden, tended to by an automatic irrigation system, is imbued with the artistry of well-placed lighting.
A semi-intelligent domicile, it empowers remote control over the pool's myriad functions, as well as the regulation of the ambient temperature within the living quarters, all orchestrated through a mobile application accessible from any corner of the globe. Ref: RE-U-28166 Overall additional expenses borne by the Buyer of real estate in Croatia are around 7% of property cost in total, which includes: property transfer tax (3% of property value), agency/brokerage commission (3%+VAT on commission), advocate fee (cca 1%), notary fee, court registration fee and official certified translation expenses. Agency/brokerage agreement is signed prior to visiting properties. Villa moderne et impeccable au rez-de-chaussée à Liznjan, environ. A 7 km de la mer.
La superficie totale de la villa est de 280 m². Le terrain est de 5764 m². Dans le domaine de l'immobilier, émerge un édifice extrêmement raffiné, rare sur le marché, portant la marque d'un savoir-faire supérieur et construit avec des matériaux et des appareils de la plus haute qualité.
Cette merveille architecturale, en harmonie avec les tendances contemporaines de la construction, se dévoile comme une résidence de plain-pied, ses dimensions englobant une généreuse 280 mètres carrés d'habitation. À l'intérieur de ses limites se trouve une vaste étendue ouverte, où un salon bien aménagé se fusionne harmonieusement avec un coin repas et une cuisine moderne, resplendissante d'équipements ultramodernes.
Attenant à la cuisine, un spacieux débarras trouve sa place. Grâce à de hautes parois vitrées de 2,40 mètres de haut et à des portes coulissantes de 6 mètres de large, cet espace offre une vue imprenable sur le jardin verdoyant et la piscine accueillante, créant une expérience immersive pour le spectateur. La villa, dans son intégralité, est agrémentée de quatre chambres, dont trois baignées de lumière naturelle, chacune dotée d'une salle de bain privative avec douche à l'italienne. De plus, une grande chambre principale attire l'attention, dotée d'une salle de bains exclusive dotée d'une douche à l'italienne et d'une baignoire luxueuse. Ce sanctuaire abrite en outre un gymnase et un sauna, élevant la résidence au sommet de l'opulence. Le chauffage au sol traverse toute la villa, complété par une pompe à chaleur de pointe pour l'eau, des unités de climatisation discrètement nichées dans chaque pièce et des menuiseries en aluminium/PVC haut de gamme, renforcées par un système de vidéosurveillance vigilant et un appareil d'alarme.
Le vaste territoire, s'étendant sur 5 764 mètres carrés, est agrémenté d'une piscine chauffée de 10 mètres sur 4 mètres, d'une cuisine d'été et d'une terrasse lounge enveloppée d'une superficie de 45 mètres carrés, complétée par une pergola électropomique. Le jardin méticuleusement entretenu, entretenu par un système d'irrigation automatique, est imprégné du talent artistique d'un éclairage bien placé.
Domicile semi-intelligent, il permet de contrôler à distance les innombrables fonctions de la piscine, ainsi que la régulation de la température ambiante dans les pièces à vivre, le tout orchestré via une application mobile accessible depuis n'importe quel coin du globe. Ref: RE-U-28166 Les frais supplémentaires à payer par l'Acheteur d'un bien immobilier en Croatie sont d'environ 7% du coût total de la propriété: taxe de transfert de titre de propriété (3 % de la valeur de la propriété), commission d'agence immobilière (3% + TVA sur commission), frais d'avocat (cca 1%), frais de notaire, frais d'enregistrement, frais de traduction officielle certifiée. Le contrat de l'agence immobilière doit être signé avant la visite des propriétés.