EUR 1.200.000
4 slk
220 m²
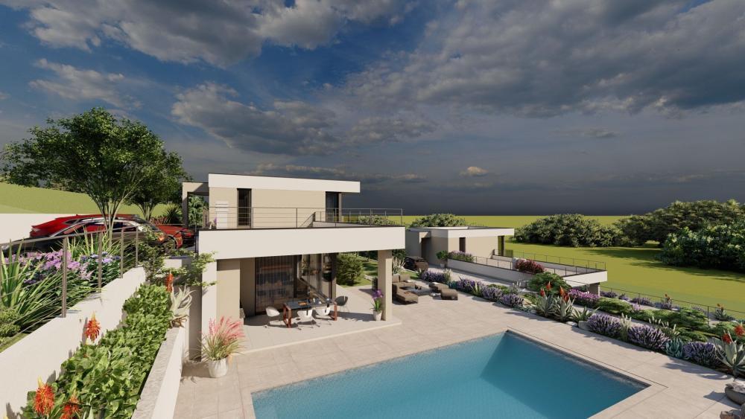
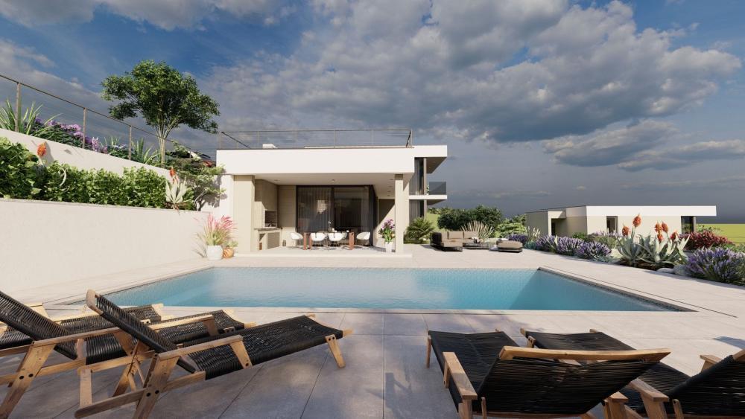
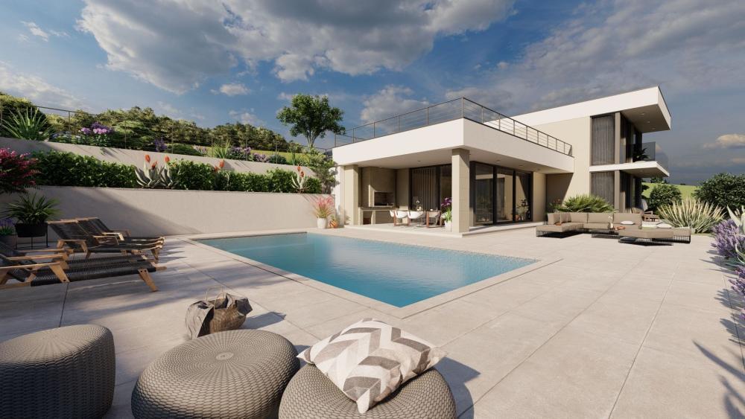
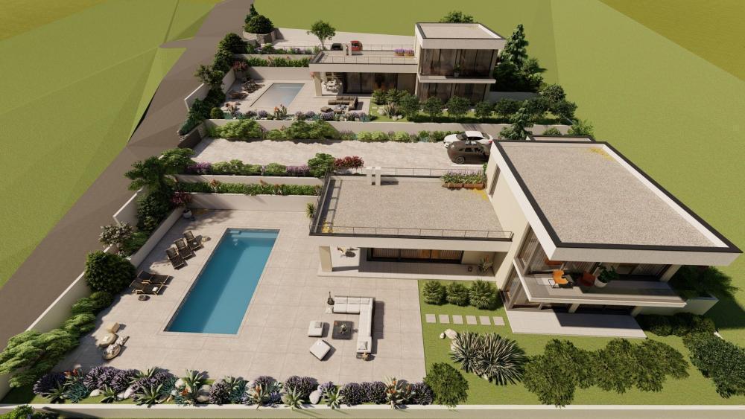
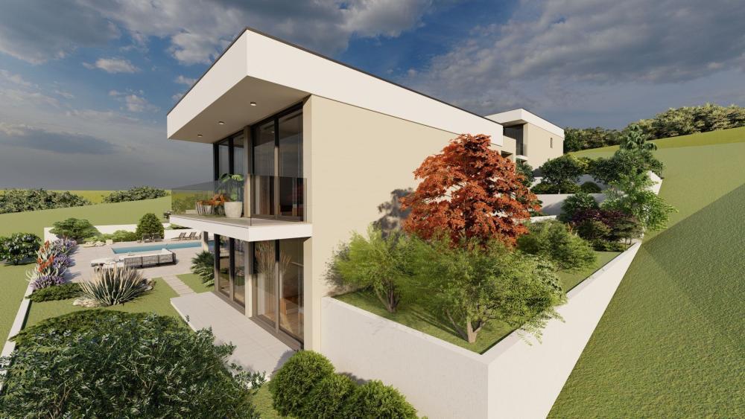
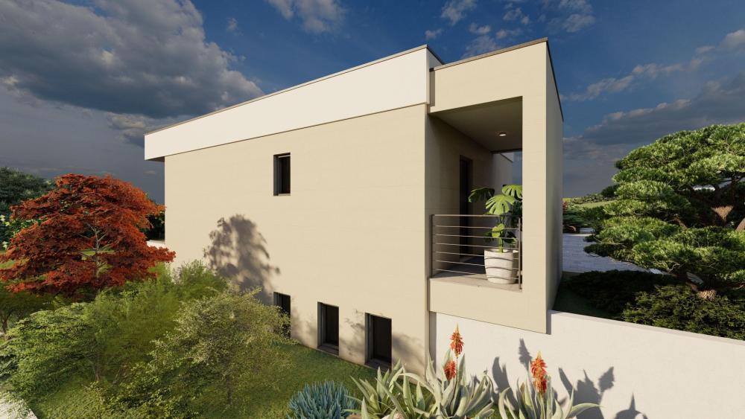
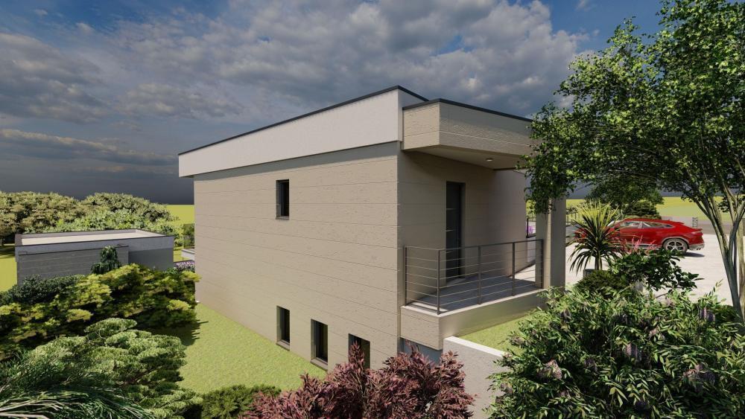
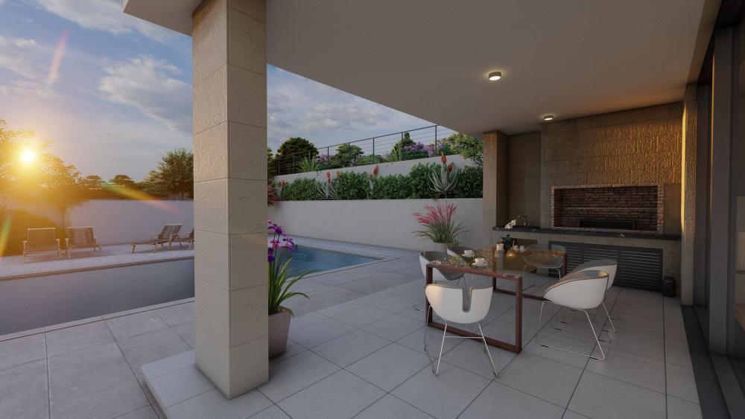
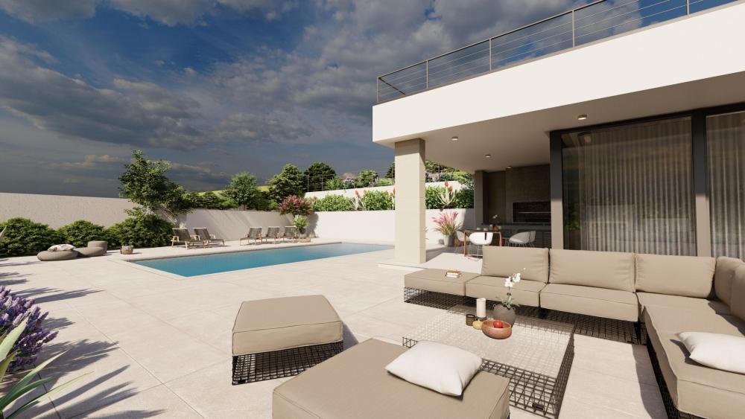
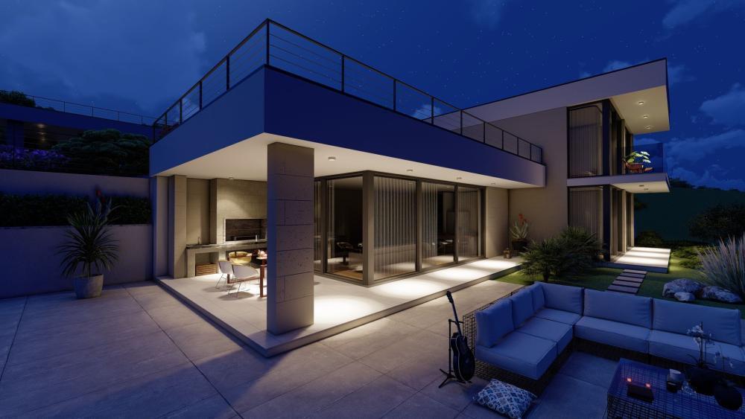
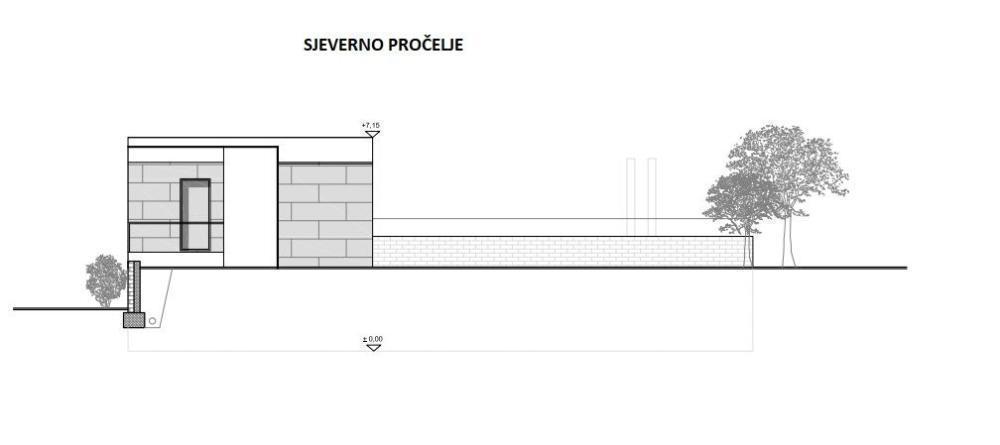
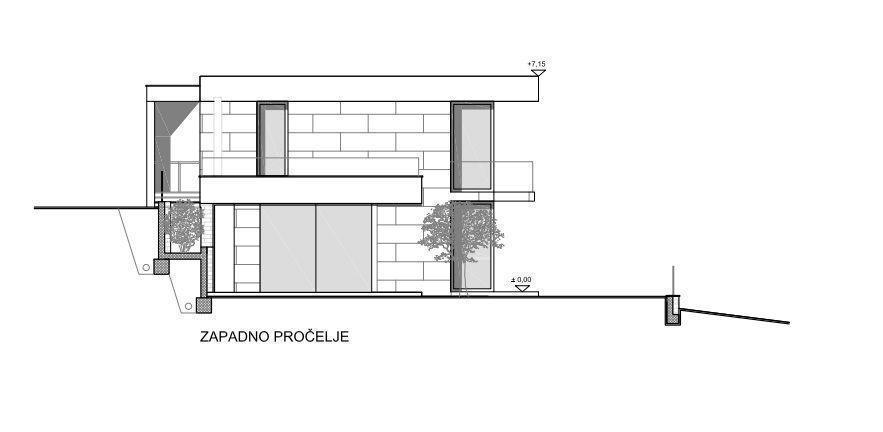
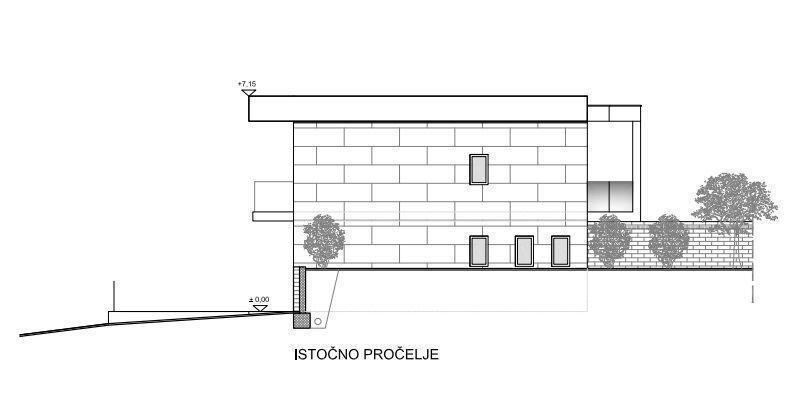
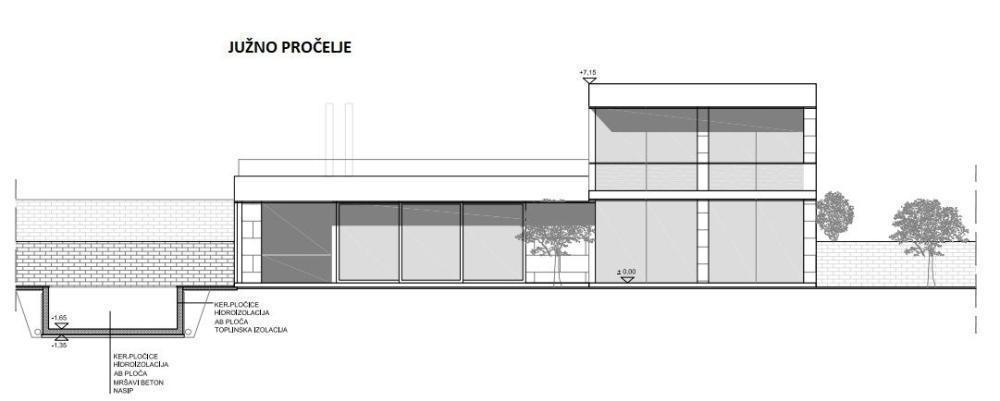
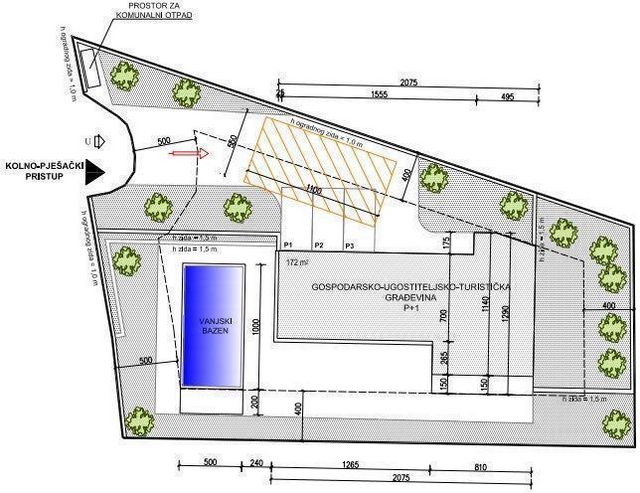
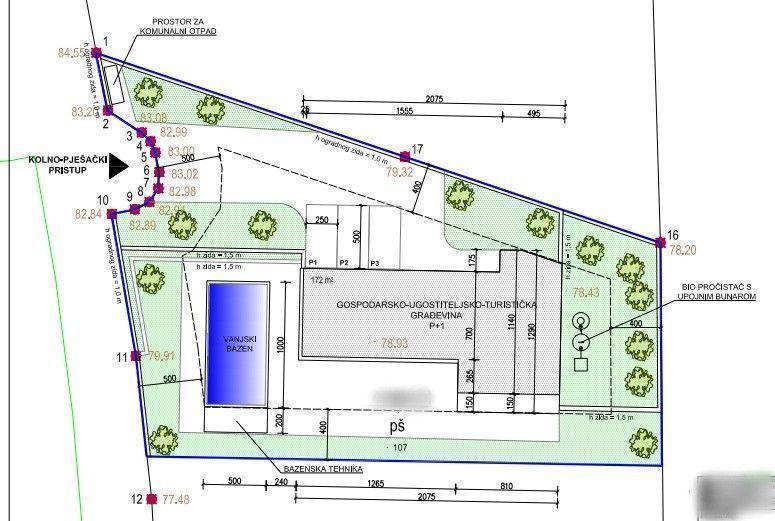
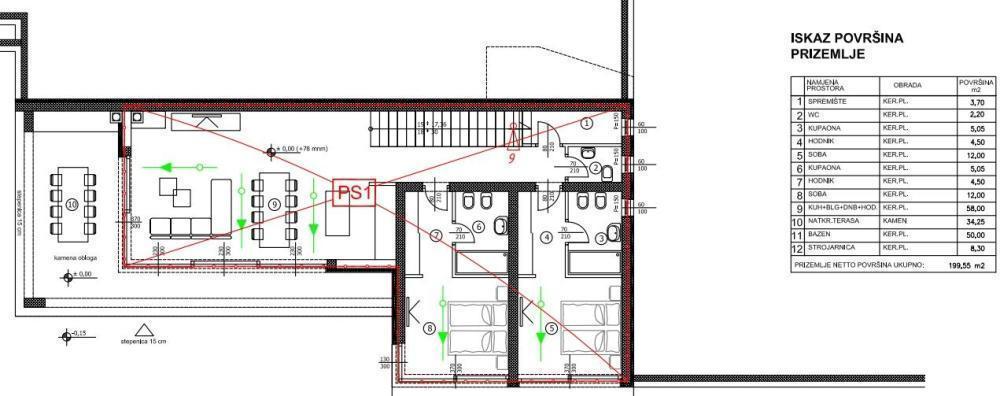
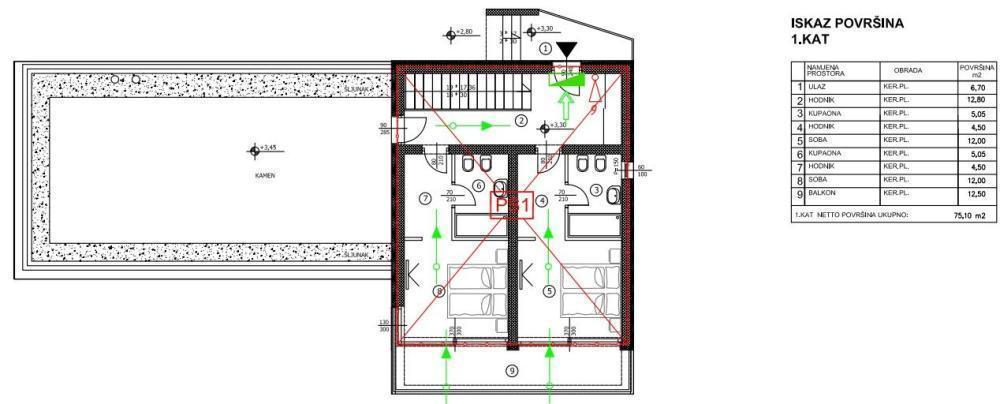
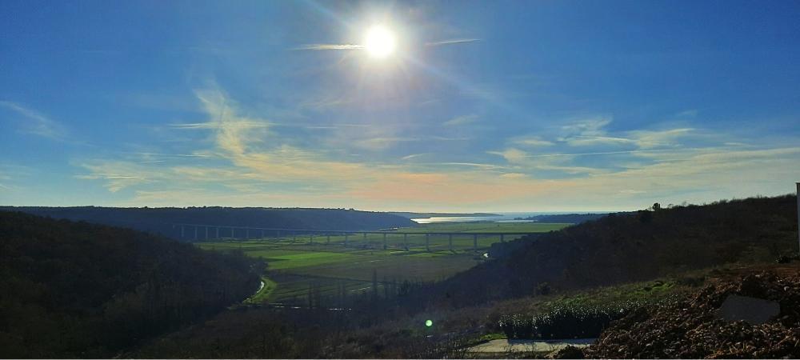
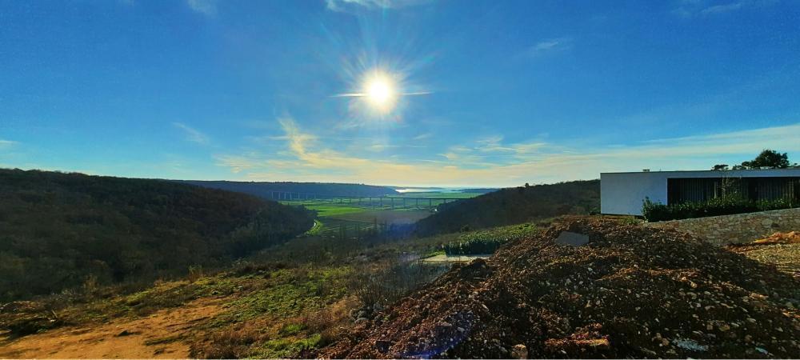
Total area is 216 sq.m. Land plot is 1024 sq.m.
Sea and beaches are cca. 9 km from the villa, in Porec outskirts.Planning:
On the ground floor there is a living room with a dining room and a kitchen, a toilet, a storage room, two rooms with attached bathrooms and anterooms, and a covered terrace with access to the 50m2 swimming pool and sunbathing area.
On the first floor, there is the main entrance to the house, a hallway and two bedrooms with attached bathrooms, an entrance hall and a balcony. The net area of the house is: ground floor 141.25 m2 and 1st floor 75.10 m2, i.e. a total of 216.35 m2. The orientation of the house is south. The spaces will be heated by a heat pump, which also serves to cool the premises during the summer months. Vehicle parking for 3 cars is provided within the building plot. Construction of the house: The construction elements that make up the house are AB load-bearing walls and brick load-bearing walls 30 cm wide covered with 10 cm thermal insulation, stiffened with horizontal and vertical cerclages. The floor slab is made of 30 cm thick AB concrete with layers of hydro and thermal insulation on stone cobblestones. The mezzanine construction is an AB board with a thickness of 20 cm. Partition walls are brick, 10 cm thick. Roof construction and cover: The roof is flat reinforced concrete with hydro and thermal insulation and gravel as the final layer. Finishes: all interior walls and ceilings are planned to be plastered with extension plaster and painted with dispersive paint, bathrooms are lined with ceramics. Floors: all floors, depending on the purpose, are covered with ceramic or wood. Carpentry: the external carpentry is an aluminum lock with a broken thermal bridge, glazed with iso glass, the internal carpentry is wooden. Villa size: 20.80 x 12.90 m, height 6.45 m, measured from the finally arranged terrain along the front of the building to the lower edge of the east flat roof of the last floor. The total height of the ridge is 7.25 m. In addition to the basic building, it is planned to build an outdoor uncovered swimming pool with a water surface of 44.16 m2, with a total area of 50 m2.
The swimming pool will be located on the western part of the building plot. The swimming pool will have maximum dimensions of 10.0m x 5.0m (internal water dimensions 9.60 x 4.60m), a depth of 1.5m and a usable area of 44.16 m2. The shell of the swimming pool is made of waterproof reinforced concrete with a thickness of 20.0 cm. In the continuation of the swimming pool, an engine room will be constructed, which will be buried. The villa will be connected to the water supply, electricity and telecommunications networks. Until the conditions for connection to the public drainage network are created, fecal waste water will be sent to its own bio disk with an absorption well. The purpose of the building is an economic-hospitality-tourist building - villa "A" (P+1) with one residential unit and an outdoor uncovered swimming pool (50.00m2). Ref: RE-U-20615 Overall additional expenses borne by the Buyer of real estate in Croatia are around 7% of property cost in total, which includes: property transfer tax (3% of property value), agency/brokerage commission (3%+VAT on commission), advocate fee (cca 1%), notary fee, court registration fee and official certified translation expenses. Agency/brokerage agreement is signed prior to visiting properties. Meer bekijken Minder bekijken Villa mit modernem Charme in Nova Vas, Brtonigla, im Bau!
Die Gesamtfläche beträgt 216 qm. Grundstück ist 1024 qm groß.
Meer und Strände sind cca. 9 km von der Villa entfernt, am Stadtrand von Porec. Planung:
Im Erdgeschoss befinden sich ein Wohnzimmer mit Esszimmer und Küche, eine Toilette, ein Abstellraum, zwei Zimmer mit angeschlossenen Bädern und Vorräumen sowie eine überdachte Terrasse mit Zugang zum 50 m² großen Swimmingpool und der Liegewiese.
Auf der ersten Etage befindet sich der Haupteingang des Hauses, ein Flur und zwei Schlafzimmer mit angeschlossenen Badezimmern, eine Eingangshalle und ein Balkon. Die Nettofläche des Hauses beträgt: Erdgeschoss 141,25 m2 und 1. Stock 75,10 m2, also insgesamt 216,35 m2. Die Ausrichtung des Hauses ist nach Süden. Beheizt werden die Räume durch eine Wärmepumpe, die in den Sommermonaten auch zur Kühlung der Räumlichkeiten dient. Parkplätze für 3 Autos sind auf dem Baugrundstück vorhanden. Bau des Hauses: Die Konstruktionselemente, aus denen das Haus besteht, sind tragende AB-Wände und tragende Ziegelwände mit einer Breite von 30 cm, die mit einer 10 cm dicken Wärmedämmung bedeckt und mit horizontalen und vertikalen Cerclagen versteift sind. Die Bodenplatte besteht aus 30 cm dickem AB-Beton mit Schichten aus Hydro- und Wärmedämmung auf Kopfsteinpflaster. Die Mezzanine-Konstruktion ist ein AB-Brett mit einer Dicke von 20 cm. Trennwände sind Ziegel, 10 cm dick. Dachkonstruktion und Abdeckung: Das Dach besteht aus flachem Stahlbeton mit Hydro- und Wärmedämmung und Kies als letzte Schicht. Oberflächen: Alle Innenwände und Decken sollen mit Streckputz verputzt und mit Dispersionsfarbe gestrichen werden, Badezimmer sind mit Keramik ausgekleidet. Böden: Alle Böden sind je nach Verwendungszweck mit Keramik oder Holz belegt. Schreinerei: Die äußere Schreinerei ist ein Aluminiumschloss mit gebrochener Wärmebrücke, verglast mit Isoglas, die innere Schreinerei ist aus Holz. Größe der Villa: 20,80 x 12,90 m, Höhe 6,45 m, gemessen vom fertig gestalteten Gelände entlang der Gebäudefront bis zur Unterkante des östlichen Flachdachs des obersten Stockwerks. Die Gesamthöhe des Grates beträgt 7,25 m. Neben dem Basisgebäude ist der Bau eines nicht überdachten Außenpools mit einer Wasserfläche von 44,16 m2 bei einer Gesamtfläche von 50 m2 geplant.
Das Schwimmbad wird sich im westlichen Teil des Baugrundstücks befinden. Das Schwimmbecken wird eine maximale Größe von 10,0 mx 5,0 m (Wasserinnenmaße 9,60 x 4,60 m), eine Tiefe von 1,5 m und eine Nutzfläche von 44,16 m2 haben. Die Schwimmbeckenhülle besteht aus WU-Stahlbeton mit einer Dicke von 20,0 cm. In Fortsetzung des Schwimmbeckens wird ein Maschinenraum gebaut, der begraben wird. Die Villa wird an das Wasserversorgungs-, Strom- und Telekommunikationsnetz angeschlossen. Bis die Voraussetzungen für den Anschluss an das öffentliche Kanalnetz geschaffen sind, werden die fäkalen Abwässer einer eigenen Bioscheibe mit Schluckbrunnen zugeführt. Der Zweck des Gebäudes ist ein Wirtschafts-, Gastgewerbe- und Tourismusgebäude - Villa "A" (P+1) mit einer Wohneinheit und einem nicht überdachten Außenpool (50,00 m2). Ref: RE-U-20615 Die zusätzlichen Kosten, die der Käufer von Immobilien in Kroatien insgesamt trägt, liegen bei ca. 7% der Immobilienkosten. Das schließt ein: Grunderwerbsteuer (3% des Immobilienwerts), Agenturprovision (3% + MwSt. Auf Provision), Anwaltspauschale (ca 1%), Notargebühr, Gerichtsgebühr und amtlich beglaubigte Übersetzungskosten. Maklervertrag mit 3% Provision (+ MwSt) wird vor dem Besuch von Immobilien unterzeichnet. Современная очаровательная вилла в Нова Вас, Бртонигла, в стадии строительства!
Общая площадь 216 кв.м. Земельный участок 1024 кв.м.
Море и пляжи прибл. 9 км от виллы, на окраине Пореча. Планирование:
На первом этаже находится гостиная со столовой и кухней, туалет, кладовая, две комнаты с ванными комнатами и прихожей, а также крытая терраса с выходом к бассейну площадью 50 м2 и зоне для загара.
На первом этаже находится главный вход в дом, прихожая и две спальни с прилегающими ванными комнатами, прихожая и балкон. Чистая площадь дома: цокольный этаж 141,25 м2 и 1-й этаж 75,10 м2, т.е. всего 216,35 м2. Ориентация дома южная. Помещения будут обогреваться тепловым насосом, который также служит для охлаждения помещений в летние месяцы. На территории строительного участка предусмотрена парковка на 3 машины. Строительство дома: Конструктивные элементы, из которых состоит дом, представляют собой несущие стены АВ и кирпичные несущие стены шириной 30 см, покрытые теплоизоляцией толщиной 10 см, укрепленные горизонтальными и вертикальными серкляжами. Плита перекрытия выполнена из АВ-бетона толщиной 30 см с слоями гидро- и теплоизоляции на каменной брусчатке. Антресольная конструкция представляет собой доску АВ толщиной 20 см. Перегородки кирпичные, толщиной 10 см. Конструкция и покрытие крыши: Крыша плоская железобетонная с гидро- и теплоизоляцией и гравием в качестве завершающего слоя. Отделка: все внутренние стены и потолки планируется оштукатурить наполнительной штукатуркой и покрасить дисперсионной краской, санузлы облицованы керамикой. Полы: все полы, в зависимости от назначения, покрыты керамической плиткой или деревом. Столярные изделия: наружные столярные изделия представляют собой алюминиевый замок с разорванным тепловым мостом, застекленный изостеклом, внутренние столярные изделия деревянные. Размер виллы: 20,80 х 12,90 м, высота 6,45 м, измеренная от окончательно обустроенного рельефа вдоль фасада здания до нижнего края восточной плоской кровли последнего этажа. Общая высота гребня 7,25 м. В дополнение к основному зданию планируется строительство открытого открытого бассейна с водной поверхностью 44,16 м2, общей площадью 50 м2.
Бассейн будет расположен в западной части участка под застройку. Бассейн будет иметь максимальные размеры 10,0 м х 5,0 м (внутренний размер воды 9,60 х 4,60 м), глубину 1,5 м и полезную площадь 44,16 м2. Оболочка бассейна выполнена из водонепроницаемого железобетона толщиной 20,0 см. В продолжение бассейна будет построено машинное отделение, которое будет заглублено. Вилла будет подключена к водопроводу, электричеству и телекоммуникационным сетям. Пока не будут созданы условия для подключения к общей канализации, фекальные сточные воды будут направляться на собственный биодиск с поглотительным колодцем. Назначение здания - хозяйственно-гостинично-туристическое здание - вилла "А" (P+1) с одним жилым блоком и открытым открытым бассейном (50,00м2). Ref: RE-U-20615 При покупке недвижимости в Хорватии покупатель несет дополнительные расходы около 7% от цены купли-продажи: налог на переход права собственности (3% от стоимости недвижимости), агентская комиссия (3% + НДС), гонорар адвоката (ок. 1%), нотариальная пошлина, судебная пошлина, оплата услуг сертифицированного переводчика. Подписание Агентского соглашения (на 3% комиссии + НДС) предшествует показу объектов. Villa of modern charm in Nova Vas, Brtonigla, under construction!
Total area is 216 sq.m. Land plot is 1024 sq.m.
Sea and beaches are cca. 9 km from the villa, in Porec outskirts.Planning:
On the ground floor there is a living room with a dining room and a kitchen, a toilet, a storage room, two rooms with attached bathrooms and anterooms, and a covered terrace with access to the 50m2 swimming pool and sunbathing area.
On the first floor, there is the main entrance to the house, a hallway and two bedrooms with attached bathrooms, an entrance hall and a balcony. The net area of the house is: ground floor 141.25 m2 and 1st floor 75.10 m2, i.e. a total of 216.35 m2. The orientation of the house is south. The spaces will be heated by a heat pump, which also serves to cool the premises during the summer months. Vehicle parking for 3 cars is provided within the building plot. Construction of the house: The construction elements that make up the house are AB load-bearing walls and brick load-bearing walls 30 cm wide covered with 10 cm thermal insulation, stiffened with horizontal and vertical cerclages. The floor slab is made of 30 cm thick AB concrete with layers of hydro and thermal insulation on stone cobblestones. The mezzanine construction is an AB board with a thickness of 20 cm. Partition walls are brick, 10 cm thick. Roof construction and cover: The roof is flat reinforced concrete with hydro and thermal insulation and gravel as the final layer. Finishes: all interior walls and ceilings are planned to be plastered with extension plaster and painted with dispersive paint, bathrooms are lined with ceramics. Floors: all floors, depending on the purpose, are covered with ceramic or wood. Carpentry: the external carpentry is an aluminum lock with a broken thermal bridge, glazed with iso glass, the internal carpentry is wooden. Villa size: 20.80 x 12.90 m, height 6.45 m, measured from the finally arranged terrain along the front of the building to the lower edge of the east flat roof of the last floor. The total height of the ridge is 7.25 m. In addition to the basic building, it is planned to build an outdoor uncovered swimming pool with a water surface of 44.16 m2, with a total area of 50 m2.
The swimming pool will be located on the western part of the building plot. The swimming pool will have maximum dimensions of 10.0m x 5.0m (internal water dimensions 9.60 x 4.60m), a depth of 1.5m and a usable area of 44.16 m2. The shell of the swimming pool is made of waterproof reinforced concrete with a thickness of 20.0 cm. In the continuation of the swimming pool, an engine room will be constructed, which will be buried. The villa will be connected to the water supply, electricity and telecommunications networks. Until the conditions for connection to the public drainage network are created, fecal waste water will be sent to its own bio disk with an absorption well. The purpose of the building is an economic-hospitality-tourist building - villa "A" (P+1) with one residential unit and an outdoor uncovered swimming pool (50.00m2). Ref: RE-U-20615 Overall additional expenses borne by the Buyer of real estate in Croatia are around 7% of property cost in total, which includes: property transfer tax (3% of property value), agency/brokerage commission (3%+VAT on commission), advocate fee (cca 1%), notary fee, court registration fee and official certified translation expenses. Agency/brokerage agreement is signed prior to visiting properties. Villa de charme moderne à Nova Vas, Brtonigla, en construction !
La superficie totale est de 216 m². Le terrain est de 1024 m².
La mer et les plages sont cca. A 9 km de la villa, dans la périphérie de Porec. Planification:
Au rez-de-chaussée il y a un salon avec une salle à manger et une cuisine, des toilettes, un débarras, deux chambres avec salles de bains et antichambres attenantes, et une terrasse couverte avec accès à la piscine de 50m2 et au solarium.
Au premier étage, il y a l'entrée principale de la maison, un couloir et deux chambres avec salles de bains attenantes, un hall d'entrée et un balcon. La surface nette de la maison est de : rez-de-chaussée 141,25 m2 et 1er étage 75,10 m2, soit un total de 216,35 m2. L'orientation de la maison est sud. Les espaces seront chauffés par une pompe à chaleur, qui sert également à rafraîchir les lieux pendant les mois d'été. Un parking pour 3 voitures est prévu dans le terrain à bâtir. Construction de la maison : Les éléments de construction qui composent la maison sont des murs porteurs AB et des murs porteurs en briques de 30 cm de large recouverts d'une isolation thermique de 10 cm, raidis par des cerclages horizontaux et verticaux. La dalle de plancher est en béton AB de 30 cm d'épaisseur avec des couches d'isolation hydraulique et thermique sur des pavés en pierre. La construction de la mezzanine est une planche AB d'une épaisseur de 20 cm. Les cloisons sont en brique de 10 cm d'épaisseur. Construction et couverture du toit : Le toit est en béton armé plat avec une isolation hydraulique et thermique et du gravier comme dernière couche. Finitions: tous les murs et plafonds intérieurs sont prévus pour être enduits de plâtre d'extension et peints avec de la peinture dispersive, les salles de bains sont revêtues de céramique. Planchers : tous les planchers, selon l'usage, sont recouverts de céramique ou de bois. Menuiserie : la menuiserie extérieure est une serrure en aluminium à pont thermique brisé, vitrée avec du verre iso, la menuiserie intérieure est en bois. Taille des villas : 20,80 x 12,90 m, hauteur 6,45 m, mesurée depuis le terrain finalement aménagé le long de la façade du bâtiment jusqu'au bord inférieur du toit plat est du dernier étage. La hauteur totale de la crête est de 7,25 m. En plus du bâtiment de base, il est prévu de construire une piscine extérieure non couverte d'une surface d'eau de 44,16 m2, d'une superficie totale de 50 m2.
La piscine sera située sur la partie ouest du terrain à bâtir. La piscine aura des dimensions maximales de 10,0 mx 5,0 m (dimensions intérieures de l'eau 9,60 x 4,60 m), une profondeur de 1,5 m et une surface utile de 44,16 m2. La coque de la piscine est en béton armé étanche d'une épaisseur de 20,0 cm. Dans le prolongement de la piscine, une salle des machines sera construite, qui sera enterrée. La villa sera raccordée aux réseaux d'eau, d'électricité et de télécommunications. Jusqu'à ce que les conditions de raccordement au réseau d'assainissement public soient créées, les eaux usées fécales seront dirigées vers son propre bio disque avec un puits d'absorption. Le but du bâtiment est un bâtiment économique-hospitalier-touristique - villa "A" (P+1) avec une unité résidentielle et une piscine extérieure non couverte (50.00m2). Ref: RE-U-20615 Les frais supplémentaires à payer par l'Acheteur d'un bien immobilier en Croatie sont d'environ 7% du coût total de la propriété: taxe de transfert de titre de propriété (3 % de la valeur de la propriété), commission d'agence immobilière (3% + TVA sur commission), frais d'avocat (cca 1%), frais de notaire, frais d'enregistrement, frais de traduction officielle certifiée. Le contrat de l'agence immobilière doit être signé avant la visite des propriétés.