EUR 990.000
4 slk
150 m²
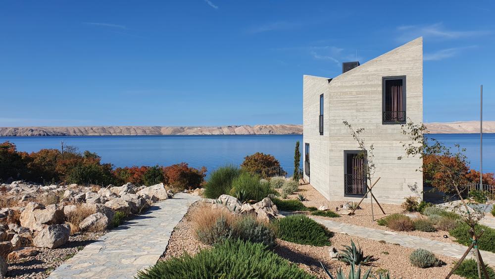
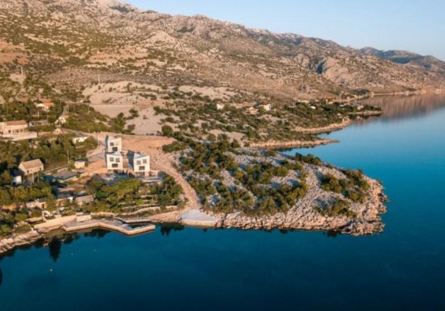
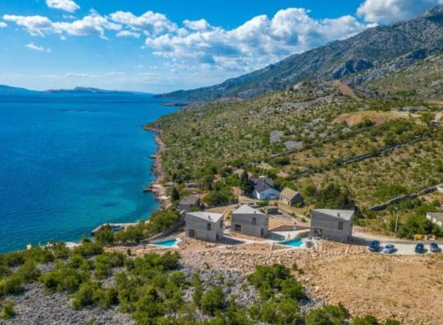
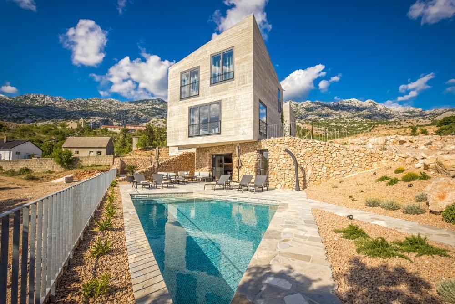
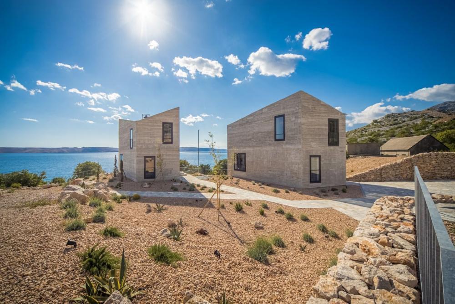
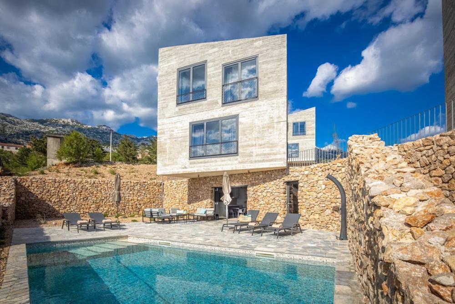
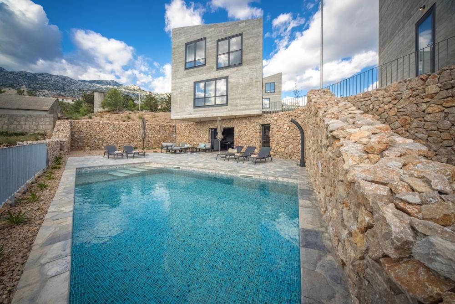
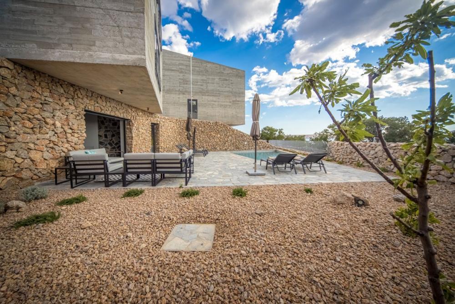
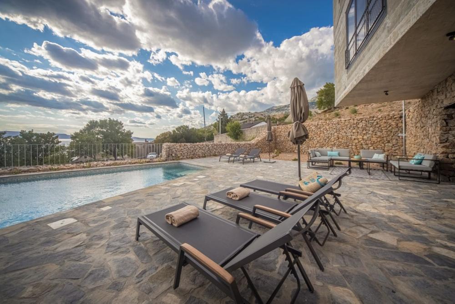
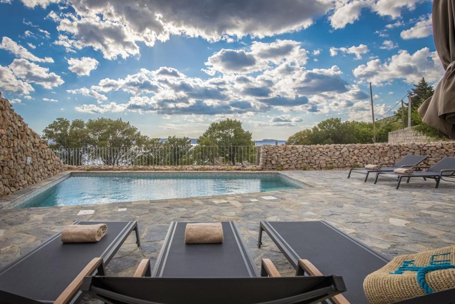
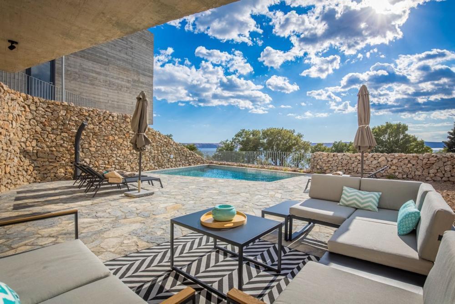
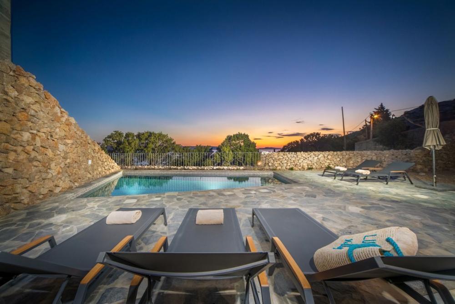
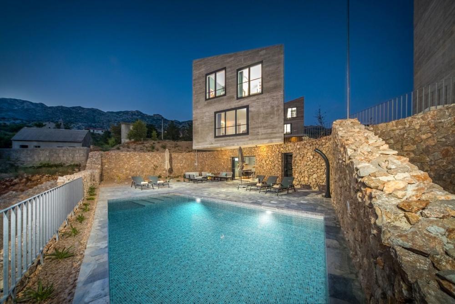
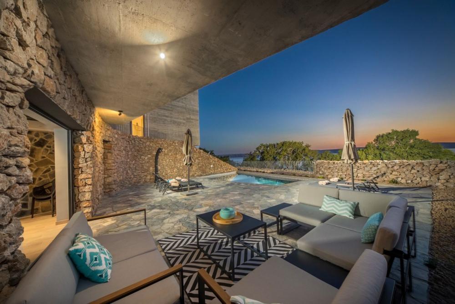
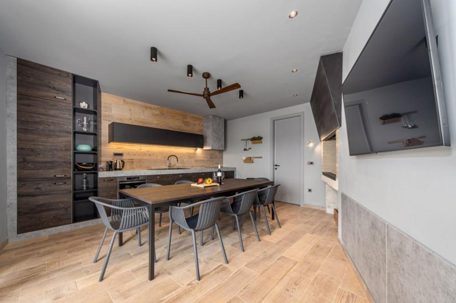
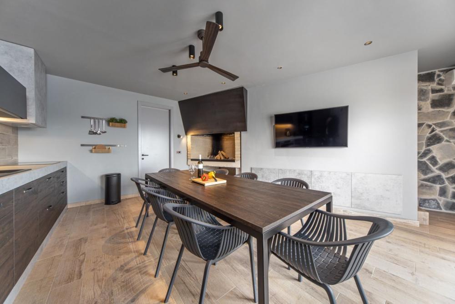
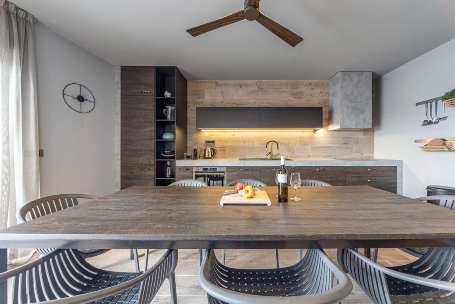
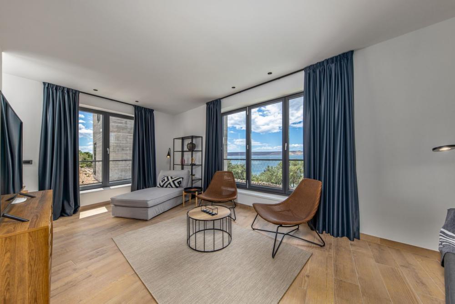
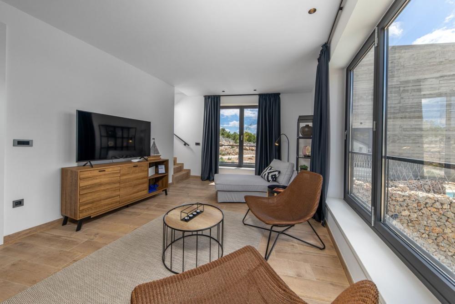
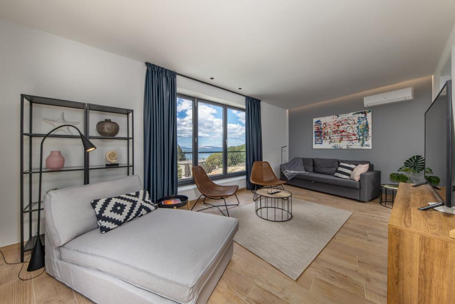
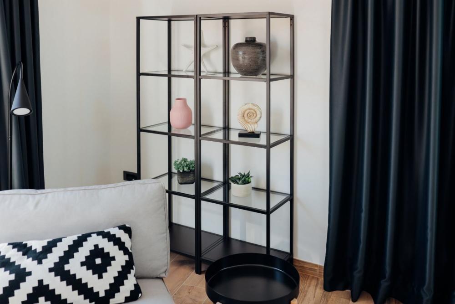
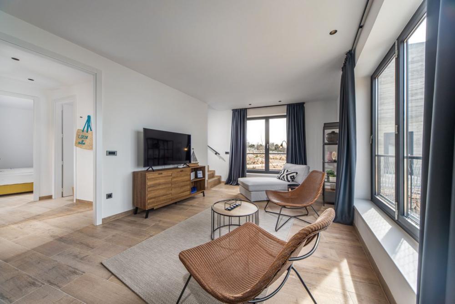
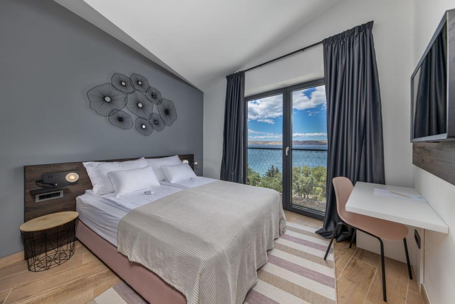
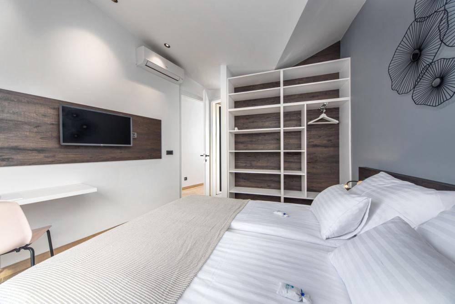
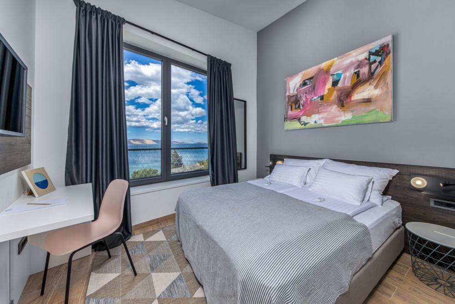
Outstanding architecture, fantastic design!
Total area of each is 150 sq.m. Land plot is 350 sq.m.
Construction was completed in the end of 2022.Each villa offers three bedrooms with en-suite bathrooms on the first floor and a living room, and another bedroom and bathroom on the ground floor.
From the ground floor, stairs lead to the most important room in the house, which contains a large, luxuriously equipped kitchen with a dining table, an outdoor wood-burning fireplace, and an additional toilet and laundry room. There is an exit to a beautiful garden terrace with a heated swimming pool, a relaxation area, deckchairs and an outdoor shower.
The villas promote the idea of a traditional seaside home, compact floor plan, strict vertical differentiation of space. It is located on a cascading terrain, oriented towards the sea, and has its own courtyard/terrace with a swimming pool. Each individual cube villa is cantilevered over a private outdoor space. The clear minimalist character of the space also dictates the character of the design, where the form of the houses is materialized in natural concrete, a rough texture obtained by using small-board formwork, treating the wall and the roof equally. The aesthetics of the object rests on the complete deprivation of the superfluous - the construction is also the facade, and the construction process is "imprinted" in the structure of the basic material. The gray natural concrete remains visible as a contemporary association with the grayness of Pag's bare hills, which can be seen in the distance.
Each villa is heated by underfloor heating, while air conditioners are responsible for cooling. Each villa has its own driveway with two parking spaces.
An excellent and unique opportunity for investment, but also for those who want to enjoy minimalism.
Unique offer at the market! Ref: RE-U-19816 Overall additional expenses borne by the Buyer of real estate in Croatia are around 7% of property cost in total, which includes: property transfer tax (3% of property value), agency/brokerage commission (3%+VAT on commission), advocate fee (cca 1%), notary fee, court registration fee and official certified translation expenses. Agency/brokerage agreement is signed prior to visiting properties. Meer bekijken Minder bekijken Außergewöhnlicher, designprämierter Komplex aus drei stilvollen Villen in der ersten Reihe in der Gegend von Karlobag!
Hervorragende Architektur, fantastisches Design!
Die Gesamtfläche beträgt jeweils 150 qm. Das Grundstück ist 350 qm groß.
Der Bau wurde Ende 2022 abgeschlossen. Jede Villa verfügt über drei Schlafzimmer mit eigenem Bad im ersten Stock und ein Wohnzimmer sowie ein weiteres Schlafzimmer und Badezimmer im Erdgeschoss.
Vom Erdgeschoss führt eine Treppe zum wichtigsten Raum des Hauses, der eine große, luxuriös ausgestattete Küche mit Esstisch, einen Holzkamin im Freien sowie eine zusätzliche Toilette und einen Waschraum enthält. Es gibt einen Ausgang zu einer schönen Gartenterrasse mit beheiztem Pool, Ruhebereich, Liegestühlen und Außendusche.
Die Villen vermitteln die Idee eines traditionellen Strandhauses mit kompaktem Grundriss und strenger vertikaler Raumdifferenzierung. Es liegt auf einem kaskadenförmigen, zum Meer ausgerichteten Gelände und verfügt über einen eigenen Innenhof/Terrasse mit Swimmingpool. Jede einzelne Würfelvilla ragt über einen privaten Außenbereich hinaus. Der klare, minimalistische Charakter des Raums bestimmt auch den Charakter des Entwurfs, bei dem die Form der Häuser in Naturbeton verwirklicht wird, einer rauen Textur, die durch die Verwendung von Brettschalungen entsteht und Wand und Dach gleichermaßen behandelt. Die Ästhetik des Objekts beruht auf dem völligen Verzicht auf das Überflüssige – die Konstruktion ist zugleich Fassade, und der Bauprozess ist in die Struktur des Grundmaterials „eingeprägt“. Der graue Naturbeton bleibt als zeitgenössische Assoziation mit dem Grau der kahlen Hügel von Pag sichtbar, die in der Ferne zu sehen sind.
Die Beheizung jeder Villa erfolgt über eine Fußbodenheizung, für die Kühlung sind Klimaanlagen zuständig. Jede Villa verfügt über eine eigene Auffahrt mit zwei Parkplätzen.
Eine hervorragende und einzigartige Investitionsmöglichkeit, aber auch für diejenigen, die Minimalismus genießen möchten.
Einzigartiges Angebot auf dem Markt! Ref: RE-U-19816 Die zusätzlichen Kosten, die der Käufer von Immobilien in Kroatien insgesamt trägt, liegen bei ca. 7% der Immobilienkosten. Das schließt ein: Grunderwerbsteuer (3% des Immobilienwerts), Agenturprovision (3% + MwSt. Auf Provision), Anwaltspauschale (ca 1%), Notargebühr, Gerichtsgebühr und amtlich beglaubigte Übersetzungskosten. Maklervertrag mit 3% Provision (+ MwSt) wird vor dem Besuch von Immobilien unterzeichnet. Исключительный дизайнерский комплекс из трех стильных вилл на первой линии моря в районе Карлобаг!
Великолепная архитектура, фантастический дизайн!
Общая площадь каждого 150 кв.м. Земельный участок 350 кв.м.
Строительство завершилось в конце 2022 года. Каждая вилла предлагает три спальни с ванными комнатами на первом этаже и гостиную, а также еще одну спальню и ванную комнату на первом этаже.
С первого этажа лестница ведет в самую важную комнату дома, в которой находится большая, роскошно оборудованная кухня с обеденным столом, открытый дровяной камин, а также дополнительный туалет и прачечная. Есть выход на красивую садовую террасу с бассейном с подогревом, зоной отдыха, шезлонгами и душем на открытом воздухе.
Виллы воплощают идею традиционного приморского дома, компактной планировки, строгой вертикальной дифференциации пространства. Он расположен на каскадном рельефе, ориентирован на море, имеет собственный двор/террасу с бассейном. Каждая отдельная кубическая вилла консольно расположена над частным открытым пространством. Ясный минималистский характер пространства также диктует характер дизайна, в котором форма домов материализована из натурального бетона, грубой текстуры, полученной с помощью мелкой опалубки, одинаково обрабатывающей стену и крышу. Эстетика объекта держится на полном лишении лишнего – конструкция одновременно является фасадом, а процесс строительства «впечатывается» в структуру основного материала. Серый натуральный бетон остается видимой современной ассоциацией с серостью голых холмов Пага, которые можно увидеть вдалеке.
Каждая вилла отапливается полами с подогревом, а за охлаждение отвечают кондиционеры. Каждая вилла имеет собственный подъезд с двумя парковочными местами.
Отличная и уникальная возможность для инвестиций, а также для тех, кто хочет насладиться минимализмом.
Уникальное предложение на рынке! Ref: RE-U-19816 При покупке недвижимости в Хорватии покупатель несет дополнительные расходы около 7% от цены купли-продажи: налог на переход права собственности (3% от стоимости недвижимости), агентская комиссия (3% + НДС), гонорар адвоката (ок. 1%), нотариальная пошлина, судебная пошлина, оплата услуг сертифицированного переводчика. Подписание Агентского соглашения (на 3% комиссии + НДС) предшествует показу объектов. Exceptional design winning complex of the three stylish villas on the first line to the in Karlobag area!
Outstanding architecture, fantastic design!
Total area of each is 150 sq.m. Land plot is 350 sq.m.
Construction was completed in the end of 2022.Each villa offers three bedrooms with en-suite bathrooms on the first floor and a living room, and another bedroom and bathroom on the ground floor.
From the ground floor, stairs lead to the most important room in the house, which contains a large, luxuriously equipped kitchen with a dining table, an outdoor wood-burning fireplace, and an additional toilet and laundry room. There is an exit to a beautiful garden terrace with a heated swimming pool, a relaxation area, deckchairs and an outdoor shower.
The villas promote the idea of a traditional seaside home, compact floor plan, strict vertical differentiation of space. It is located on a cascading terrain, oriented towards the sea, and has its own courtyard/terrace with a swimming pool. Each individual cube villa is cantilevered over a private outdoor space. The clear minimalist character of the space also dictates the character of the design, where the form of the houses is materialized in natural concrete, a rough texture obtained by using small-board formwork, treating the wall and the roof equally. The aesthetics of the object rests on the complete deprivation of the superfluous - the construction is also the facade, and the construction process is "imprinted" in the structure of the basic material. The gray natural concrete remains visible as a contemporary association with the grayness of Pag's bare hills, which can be seen in the distance.
Each villa is heated by underfloor heating, while air conditioners are responsible for cooling. Each villa has its own driveway with two parking spaces.
An excellent and unique opportunity for investment, but also for those who want to enjoy minimalism.
Unique offer at the market! Ref: RE-U-19816 Overall additional expenses borne by the Buyer of real estate in Croatia are around 7% of property cost in total, which includes: property transfer tax (3% of property value), agency/brokerage commission (3%+VAT on commission), advocate fee (cca 1%), notary fee, court registration fee and official certified translation expenses. Agency/brokerage agreement is signed prior to visiting properties. Complexe gagnant au design exceptionnel composé de trois villas élégantes en première ligne du quartier de Karlobag !
Architecture exceptionnelle, design fantastique !
La superficie totale de chacun est de 150 m². Le terrain est de 350 m².
La construction a été achevée fin 2022. Chaque villa offre trois chambres avec salles de bains privatives au premier étage et un salon, ainsi qu'une autre chambre et salle de bains au rez-de-chaussée.
Depuis le rez-de-chaussée, des escaliers mènent à la pièce la plus importante de la maison, qui contient une grande cuisine luxueusement équipée avec une table à manger, un foyer extérieur au bois, ainsi que des toilettes et une buanderie supplémentaires. On accède à une belle terrasse-jardin dotée d'une piscine chauffée, d'un espace détente, de transats et d'une douche extérieure.
Les villas promeuvent l’idée d’une maison traditionnelle en bord de mer, d’un plan d’étage compact et d’une différenciation verticale stricte de l’espace. Il est situé sur un terrain en cascade, orienté vers la mer, et possède sa propre cour/terrasse avec piscine. Chaque villa cubique individuelle est en porte-à-faux sur un espace extérieur privé. Le caractère clairement minimaliste de l'espace dicte également le caractère de la conception, où la forme des maisons est matérialisée dans du béton naturel, une texture brute obtenue grâce à l'utilisation de coffrages en petites planches, traitant de la même manière le mur et le toit. L'esthétique de l'objet repose sur la privation totale du superflu - la construction est aussi la façade, et le processus de construction est « imprimé » dans la structure du matériau de base. Le béton naturel gris reste visible comme une association contemporaine avec la grisaille des collines dénudées de Pag, visibles au loin.
Chaque villa est chauffée par un chauffage au sol, tandis que les climatiseurs se chargent du refroidissement. Chaque villa possède sa propre allée avec deux places de parking.
Une excellente et unique opportunité d'investissement, mais aussi pour ceux qui veulent profiter du minimalisme.
Offre unique au marché ! Ref: RE-U-19816 Les frais supplémentaires à payer par l'Acheteur d'un bien immobilier en Croatie sont d'environ 7% du coût total de la propriété: taxe de transfert de titre de propriété (3 % de la valeur de la propriété), commission d'agence immobilière (3% + TVA sur commission), frais d'avocat (cca 1%), frais de notaire, frais d'enregistrement, frais de traduction officielle certifiée. Le contrat de l'agence immobilière doit être signé avant la visite des propriétés.