EUR 282.900
7 k
170 m²
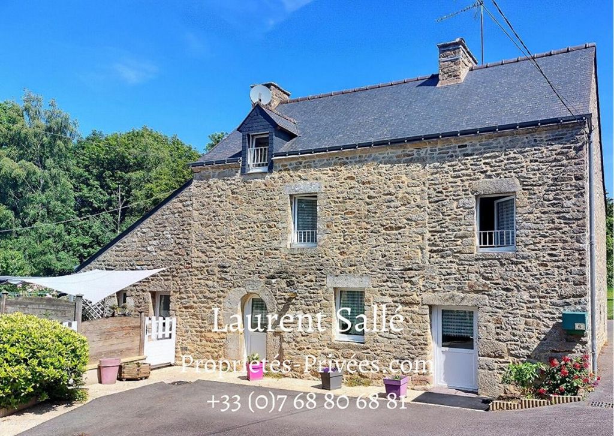
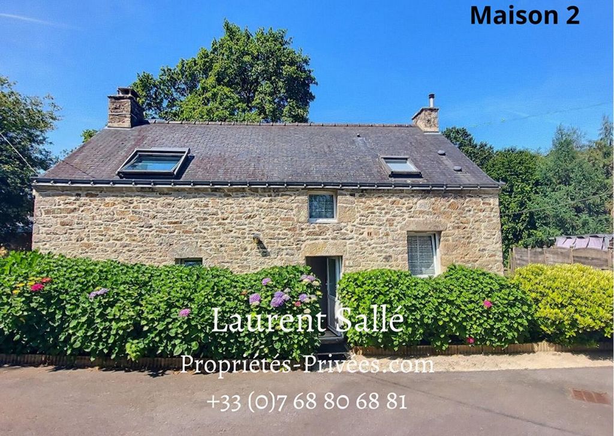
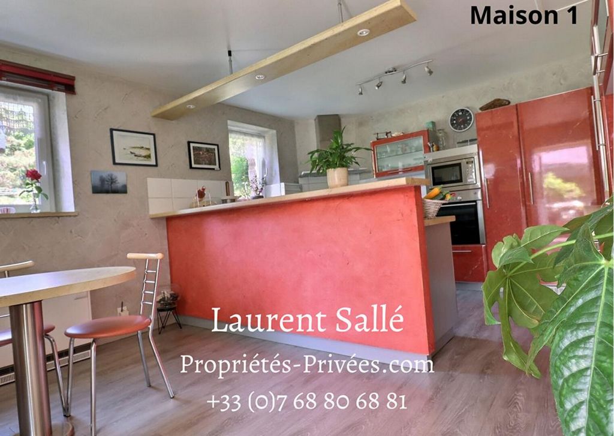
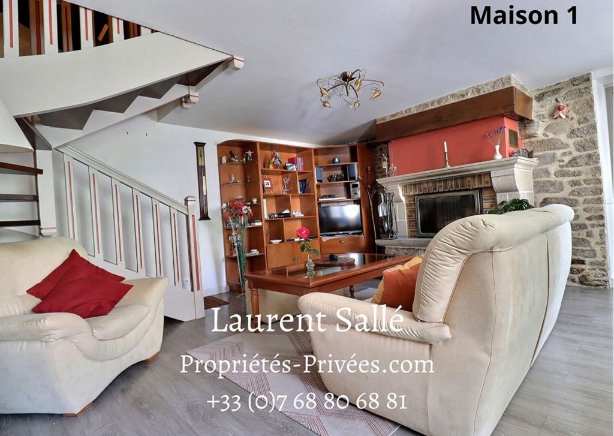
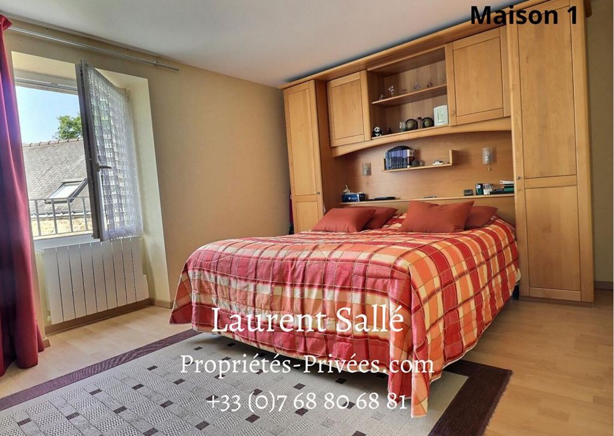
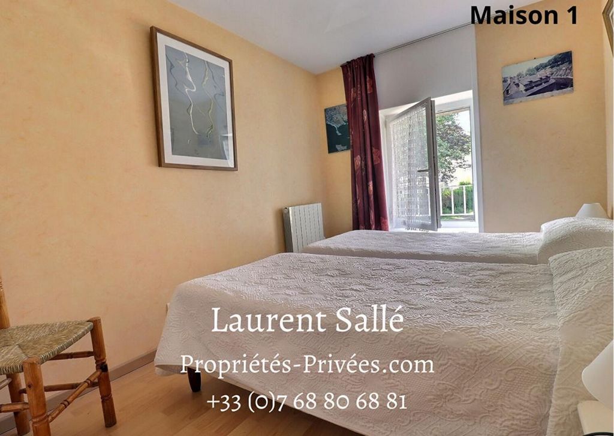
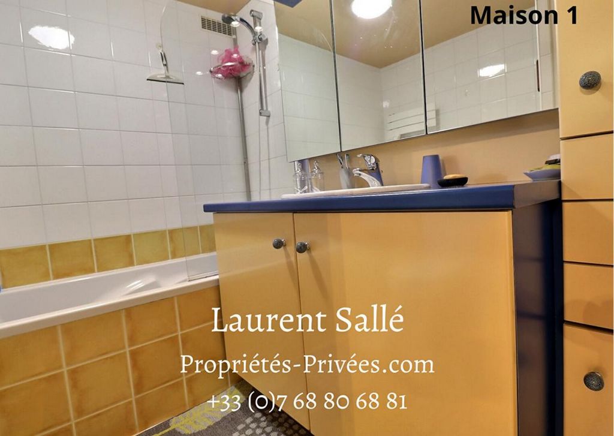
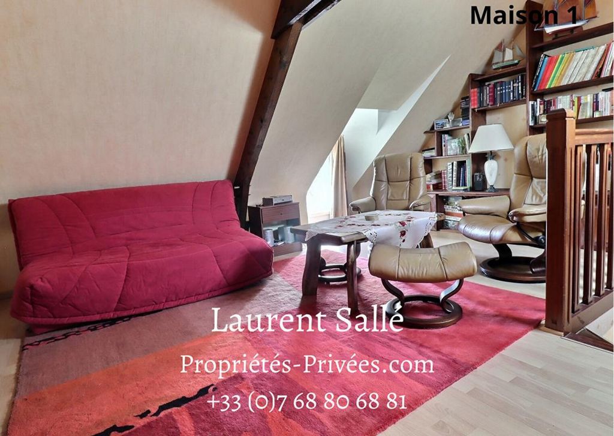
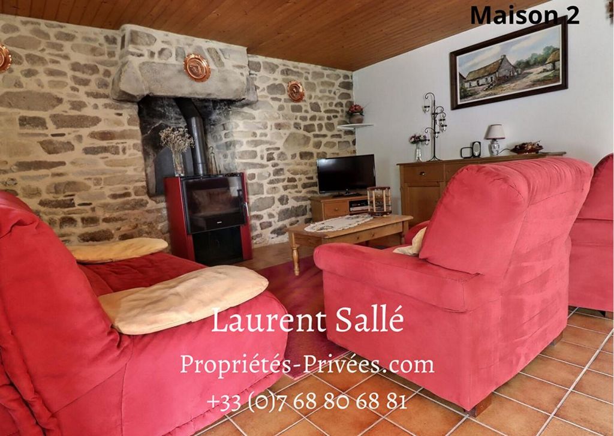
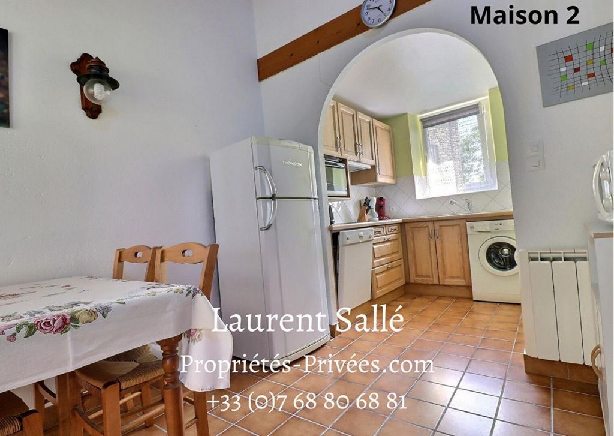
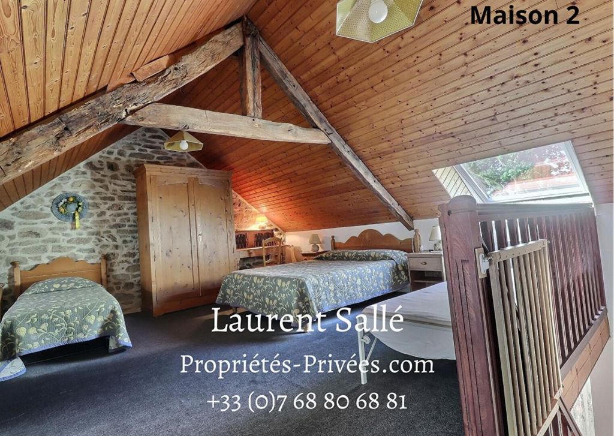
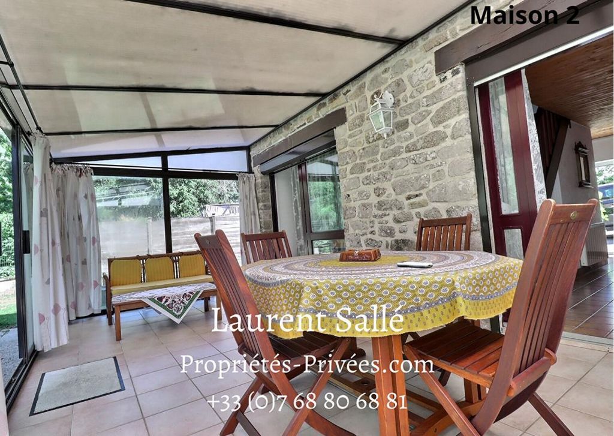
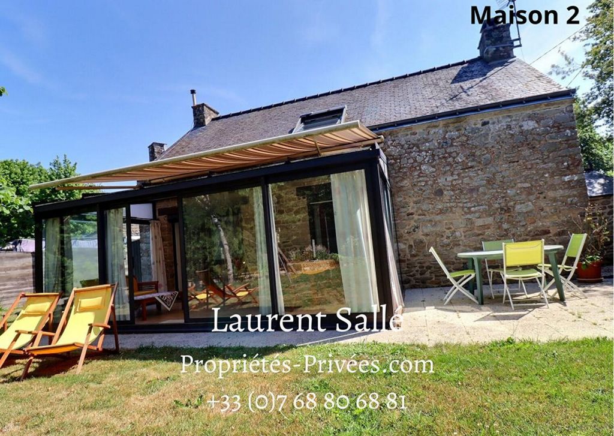
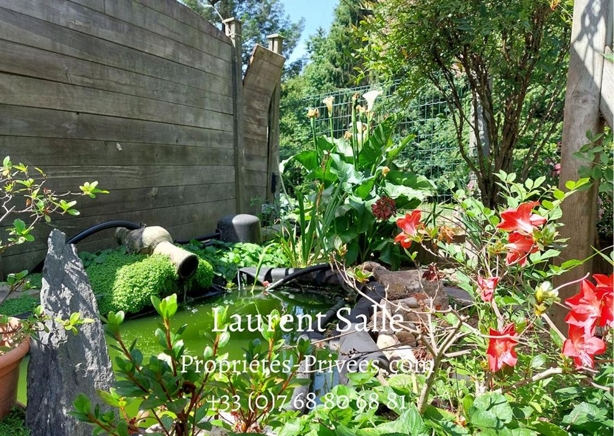
La 1ère maison (Principale) est composée :
Rez-de-chaussée : entrée avec placard, buanderie, wc, salon avec cheminée insert, cuisine/séjour aménagée et équipée
1 er étage : le palier distribue deux chambres, un bureau, salle de bains avec wc
2ème étage : Une mezzanine aménagée en espace lecture, un dressing
Un garage, une cave et cabanon bois complète cette bâtisse
La 2ème maison (Le gîte) meublée est composée :
Une entrée avec placard, la pièce de vie avec salon/séjour ouvert donnant accès à une véranda en exposition Sud, un espace cuisine aménagée et équipée.
Étage : Une chambre mezzanine de 25 m2 environ , une salle d'eau avec wc.
Les deux maisons sont clôturées sur une parcelle de 760 m2Consommation énergétique : 325 kWh/m²/an. Classe E
Emission de gaz à effet de serre : 10/m²/an. Classe B
Montant estimé des dépenses annuelles d'énergie pour un usage standard : entre 1 940 euros et 2 690 euros par an.
Prix moyens des énergies indexés sur l'année 2021 (abonnements compris)Les informations sur les risques auxquels ce bien est exposé sont disponibles sur le site Géorisques : www.georisques.gouv.frPrix: 282 900 euros FAI. Honoraires: 4% inclus, charge acquéreur.
Pour visiter et accompagner dans votre projet, contactez Laurent Sallé au 07 68 80 68 81 ou par courriel l.salle@proprietes-privees.com.
Cette annonce a été rédigée sous la responsabilité éditoriale de Laurent Sallé agissant en tant que Conseiller immobilier immatriculé au RSAC sous le numéro 884 396 938 auprès de la SAS PROPRIETES PRIVEES,
Mandat de référence 334 921 - Le professionnel garantit et sécurise votre projet immobilier.
SAS PROPRIETES PRIVEES - ZAC du chêne ferré - 44 allée des cinq continents 44120 VERTOU, Carte professionnelle CPI 4401 2016 000 010 388 CCI Nantes-Saint Nazaire. RCS NANTES 487 624 777 (4.01 % honoraires TTC à la charge de l'acquéreur.) CADEN 56220: Blow of heart for these two character houses (dwelling house and gite) located in a hamlet of calm and tranquility assured, a few minutes from the village. The 1st house (Main) is made up of: Ground floor: entrance with cupboard, laundry room, wc, living room with insert fireplace, fitted and equipped kitchen/living room 1st floor: the landing distributes two bedrooms, an office, bathroom with wc 2nd floor: A mezzanine converted into a reading area, a dressing room A garage, a cellar and wooden shed complete this building The 2nd furnished house (The gîte) is composed of: An entrance with cupboard, the living room with open living room/living room giving access to a south-facing veranda, a fitted and equipped kitchen area. Floor: A mezzanine bedroom of around 25 m2, a shower room with wc. The two houses are fenced on a 760 m2 plot Date of diagnosis: 02/15/2023 Energy consumption: 325 kWh/sqm/year. Class E Greenhouse gas emissions: 10/sqm/year. Class B Estimated amount of annual energy expenditure for standard use: between EUR1,940 and EUR2,690 per year. Average energy prices indexed to the year 2021 (including subscriptions) Information on the risks to which this property is exposed is available on the Georisques website: www.georisques.gouv.fr Price: 332,800 euros FAI. Fees: 12,800 euros included, buyer's charge. To visit and accompany in your project, contact Laurent Sallé on 07 68 80 68 81 or by email l.salle@proprietes-privees.com. This announcement was written under the editorial responsibility of Laurent Sallé acting as a Real Estate Advisor registered with the RSAC under number 884 396 938 with SAS PROPRIETES PRIVEES, Reference mandate 334 921 - The professional guarantees and secures your real estate project. SAS PRIVATE PROPERTIES - Ferré Oak ZAC - 44 alley of the five continents 44120 VERTOU, Professional card CPI 4401 2016 000 010 388 CCI Nantes-Saint Nazaire. RCS NANTES 487 624 777 (4.01 % fees incl. VAT at the buyer's expense.)