EUR 497.000
EUR 486.000
EUR 535.000
EUR 498.000
EUR 498.000
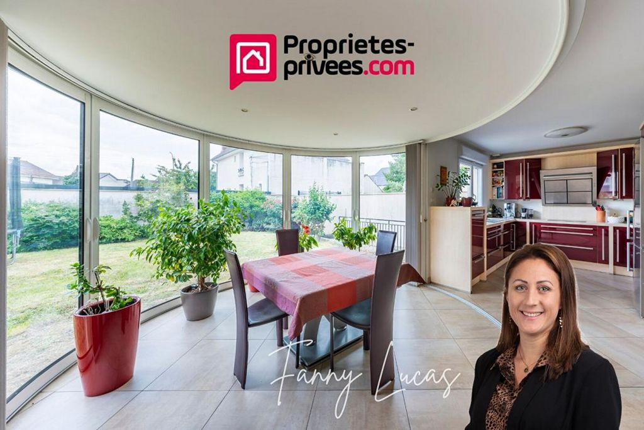
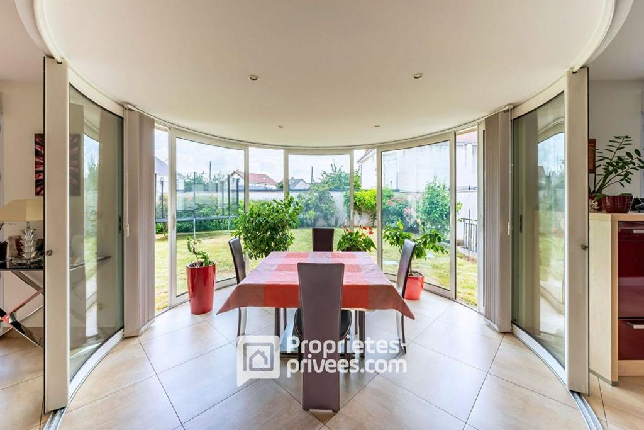
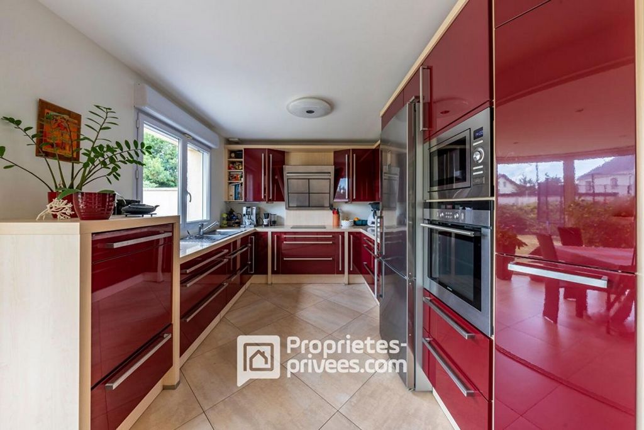
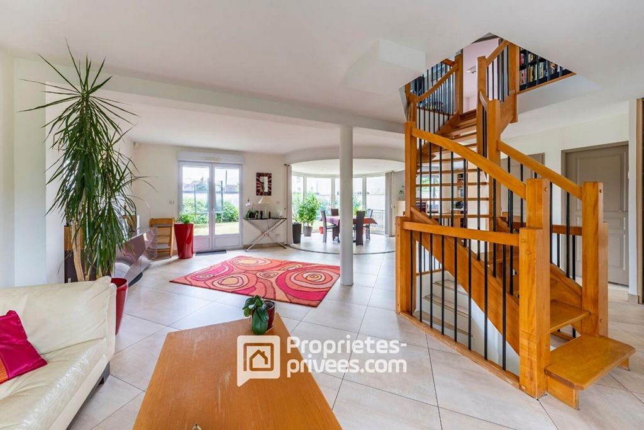
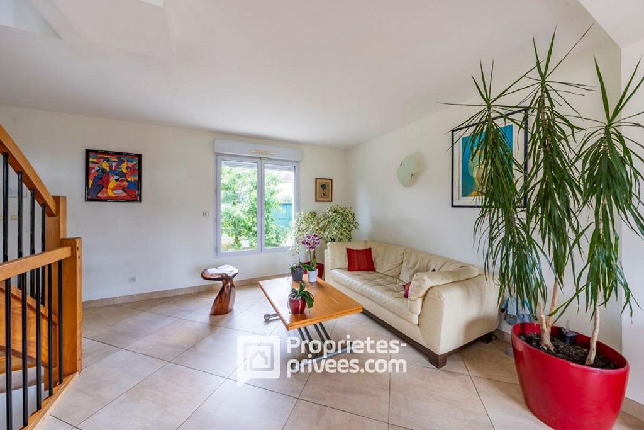
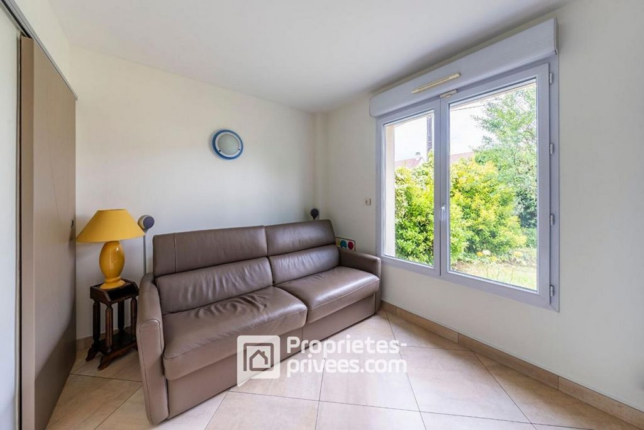
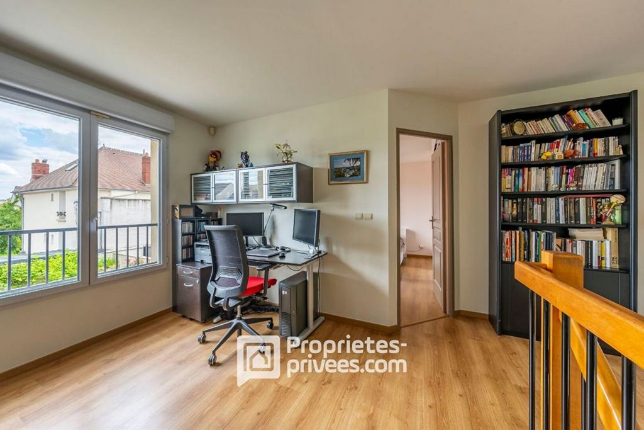
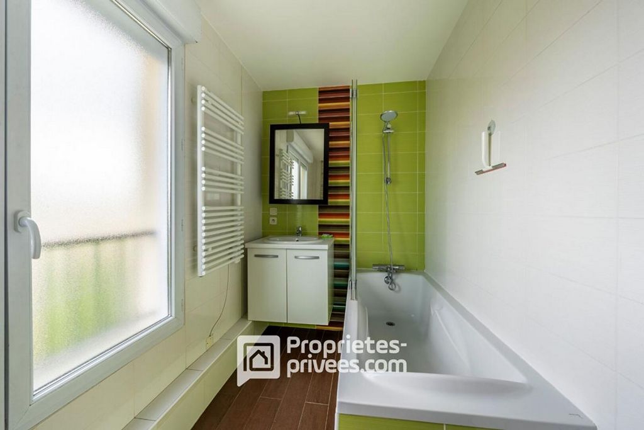
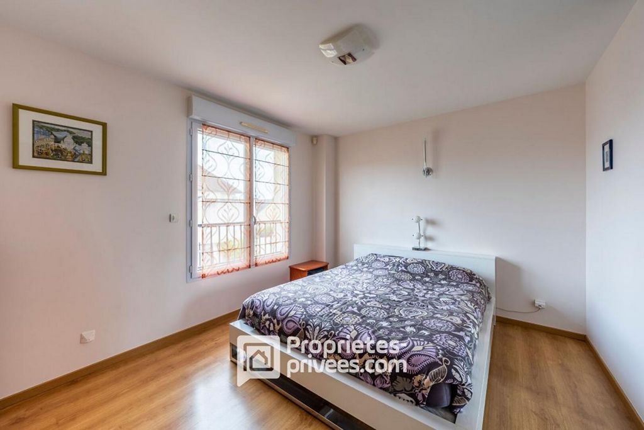
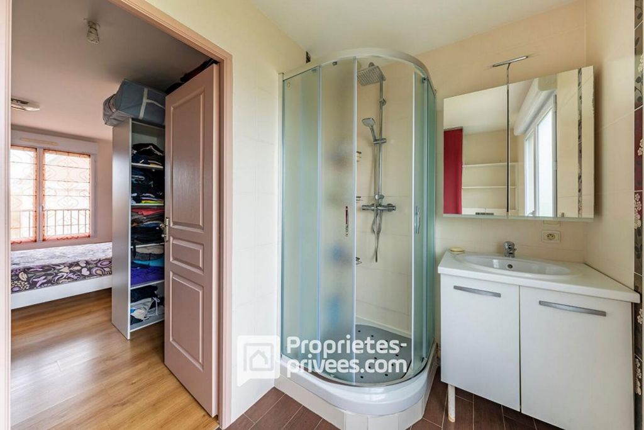
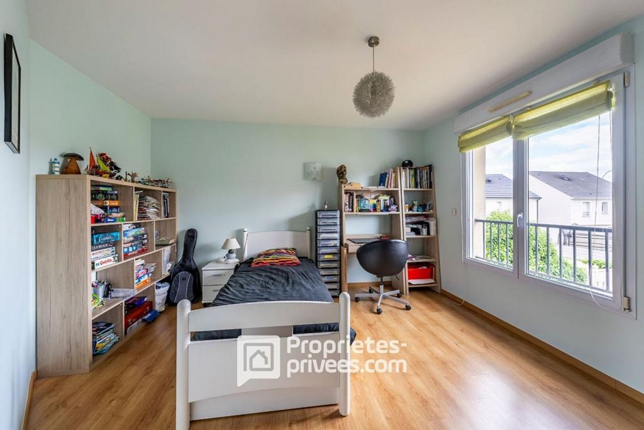
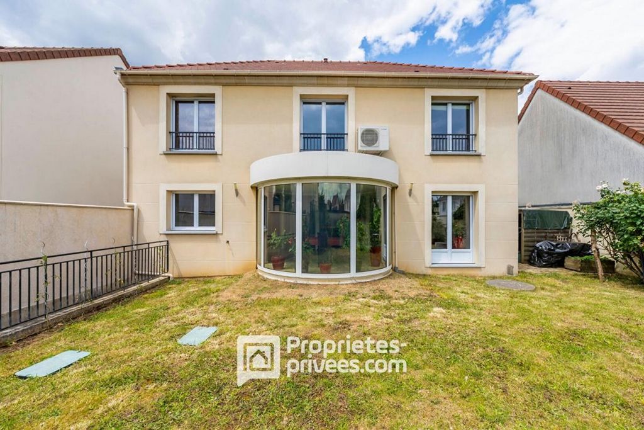
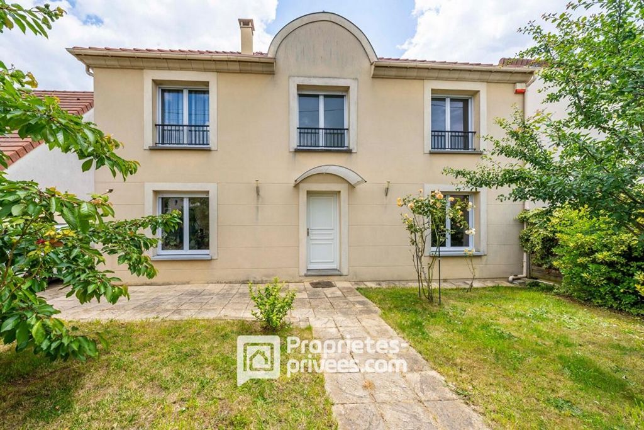
Ecole et collège à 1km - 10/12 minutes à pied. Lycée sur la commune.
Commerces à 2 minutes en voiture.
Gare RER C de Savigny-sur-Orge - Ligne 492 (400m à pied de la maison + 9 min de bus)Les informations sur les risques auxquels ce bien est exposé sont disponibles sur le site Géorisques : www.georisques.gouv.frPour visiter et vous accompagner dans votre projet, contactez Fanny LUCAS, au 0768225830 ou par courriel à f.lucas@proprietes-privees.com
Selon l'article L.561.5 du Code Monétaire et Financier, pour l'organisation de la visite, la présentation d'une pièce d'identité vous sera demandée.
Cette vente est garantie 12 mois.Cette présente annonce a été rédigée sous la responsabilité éditoriale de Fanny LUCAS agissant sous le statut d'agent commercial immatriculé au RSAC EVRY 528 871 619 auprès de la SAS PROPRIETES PRIVEES, au capital de 40 000 euros, ZAC LE CHÊNE FERRÉ - 44 ALLÉE DES CINQ CONTINENTS 44120 VERTOU; SIRET 487 624 777 00040, RCS Nantes. Carte professionnelle Transactions sur immeubles et fonds de commerce (T) et Gestion immobilière (G) n° CPI 4401 2016 000 010 388 délivrée par la CCI Nantes - Saint Nazaire. Compte séquestre n°30932508467 BPA SAINT-SEBASTIEN-SUR-LOIRE (44230) ; Garantie GALIAN - 89 rue de la Boétie, 75008 Paris - n°28137 J pour 2 000 000 euros pour T et 120 000 euros pour G. Assurance responsabilité civile professionnelle par MMA Entreprise n° de police 120.137.405Mandat réf : 376334 - Le professionnel garantit et sécurise votre projet immobilier. Fanny LUCAS (EI) Agent Commercial - Numéro RSAC : EVRY 528 871 619 - . Exclusively in the town of Savigny-sur-Orge - Modern house of 145m2 - 4 bedrooms - built on a total basement of 83m2 and with land of more than 400m2. Geothermal heating. 4000L rainwater recovery tank. On the ground floor: Living room of more than 50m2 including entrance hall, open kitchen and large bright living room with Lumicène bay windows. This space which houses the dining room is sometimes interior, sometimes exterior, you will always find a comfortable configuration whatever the season. A 11.5m2 bedroom with private bathroom and separate toilet completes this level. On the 1st floor: Mezzanine serving a bathroom with toilet, 3 bedrooms including a 23m2 master suite with shower room - toilet and dressing room. The other two bedrooms are 11.75m2 and 12.4m2 respectively. All are equipped with Mitsubishi reversible units (splits). This well-maintained house is turnkey and ideal for a family. School and college 1km away - 10/12 minutes on foot. High school in the town. Shops 2 minutes by car. Savigny-sur-Orge RER C station - Line 492 (400m walk from the house 9 min by bus) Information on the risks to which this property is exposed is available on the Géorisks website: www.georisks.gouv.fr