EUR 377.000
EUR 377.000
EUR 395.000
EUR 320.000
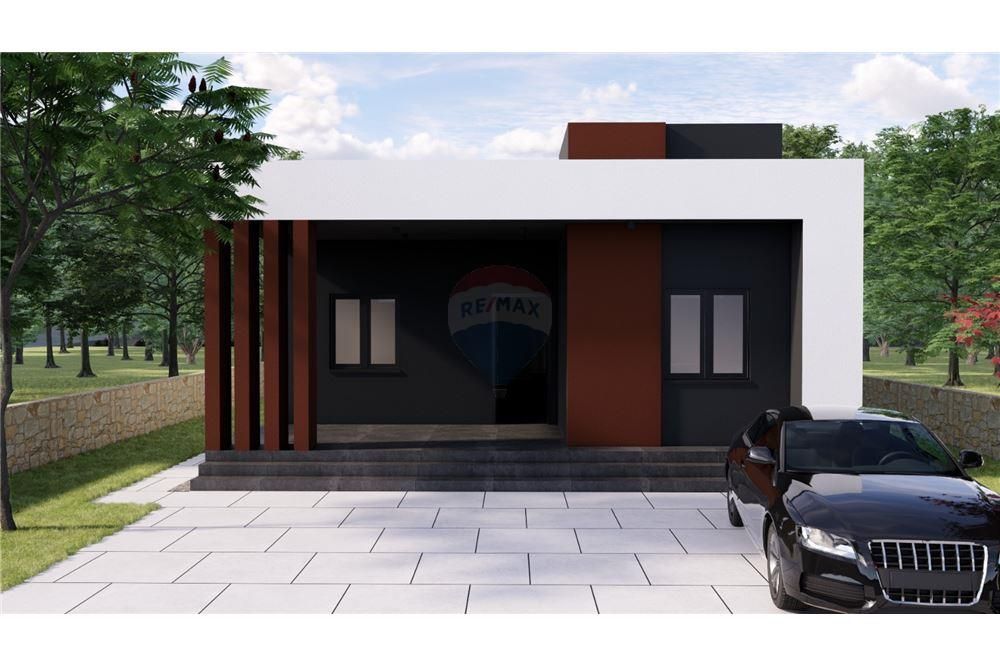
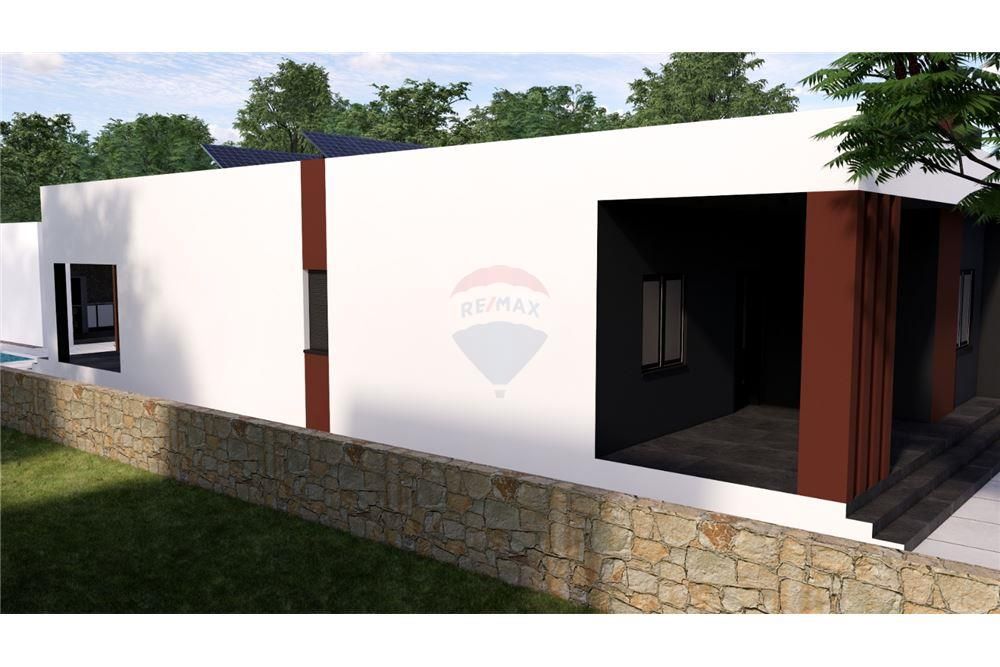
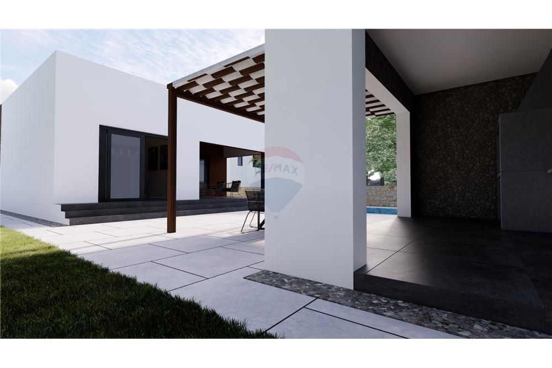
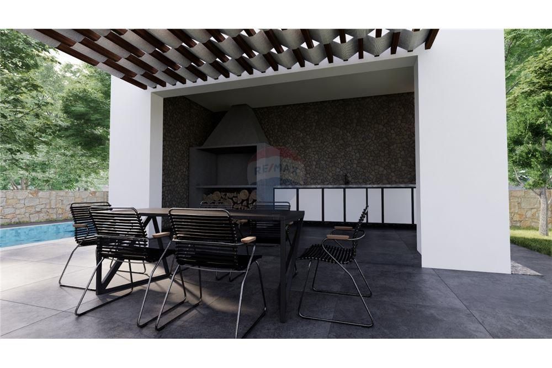
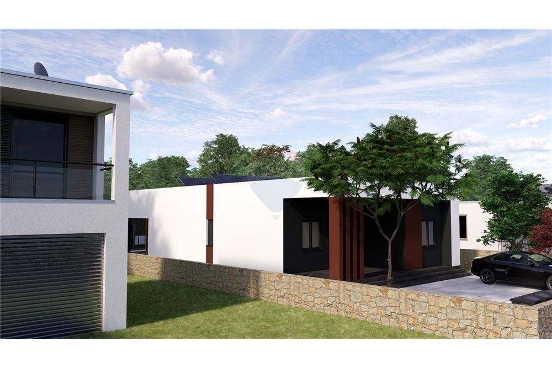
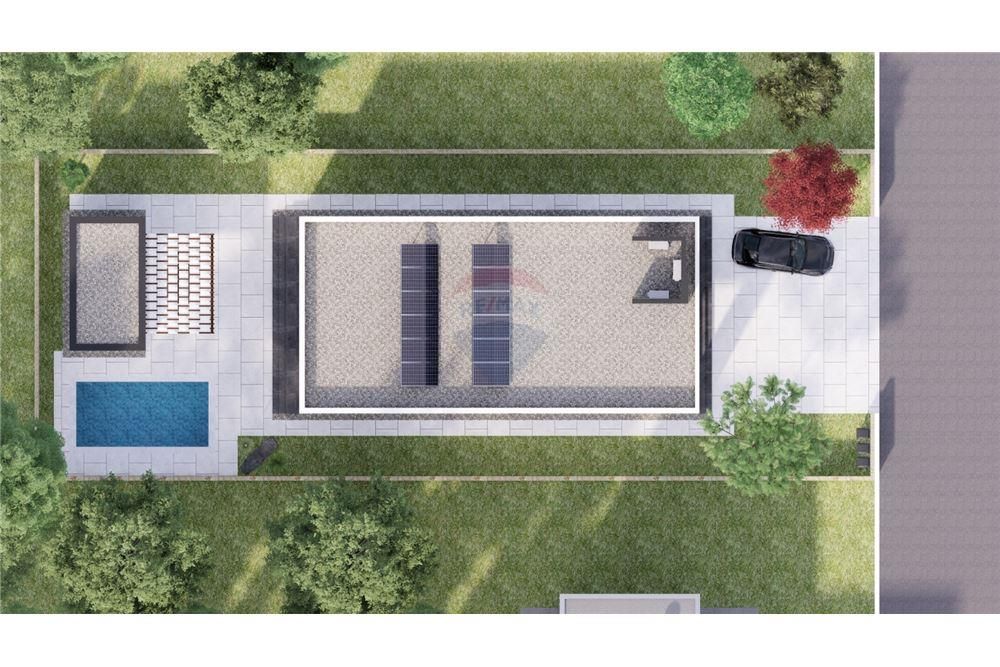
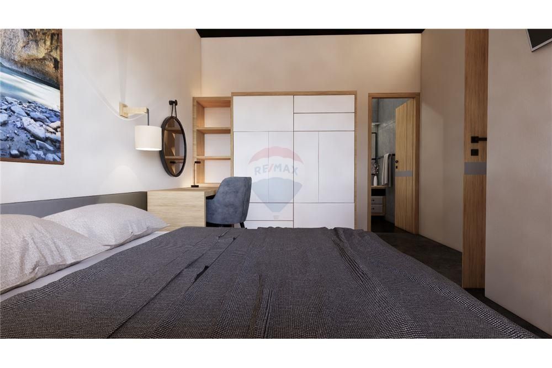
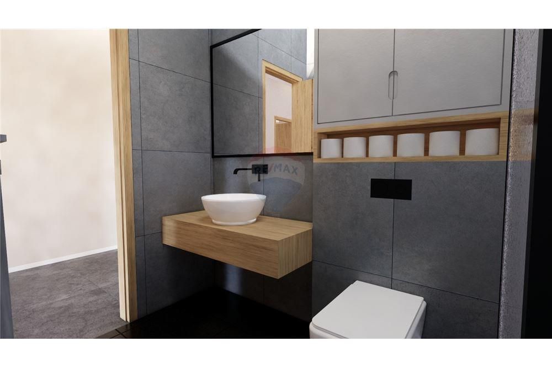
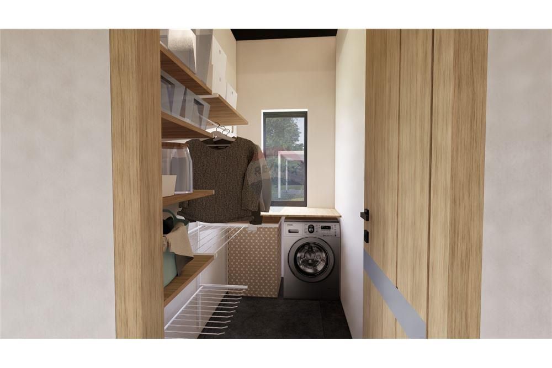
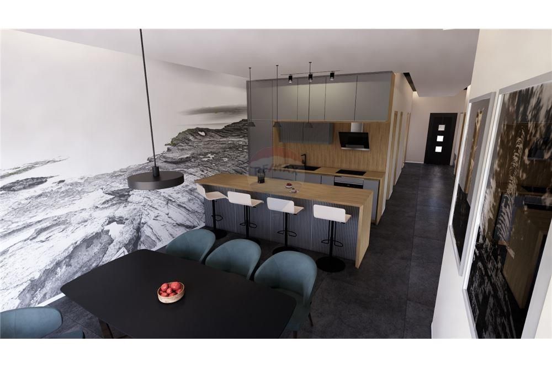
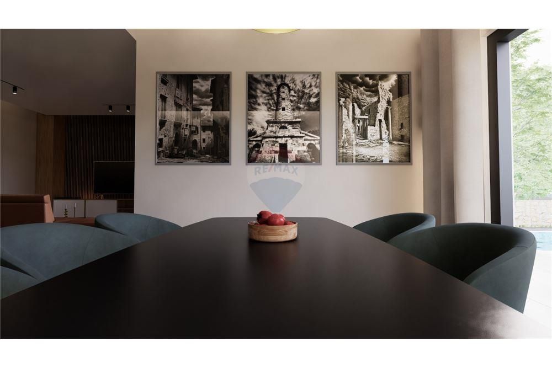
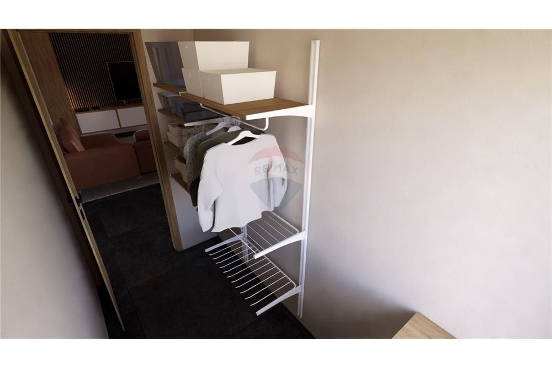
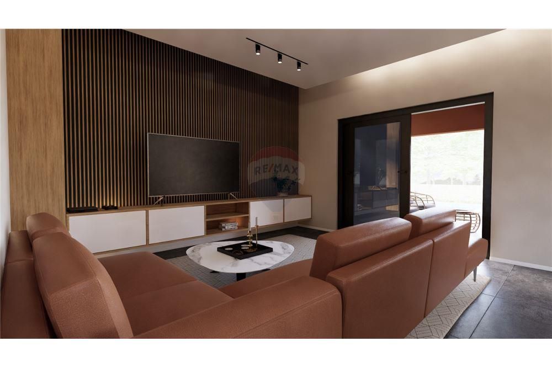
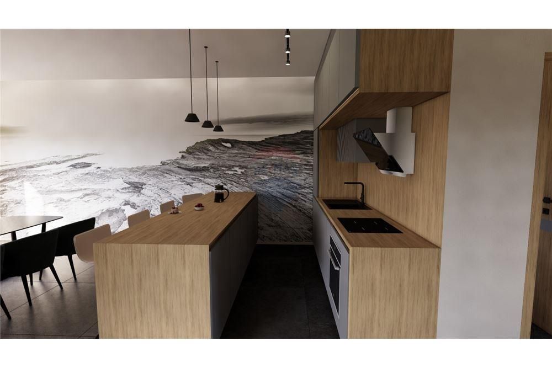
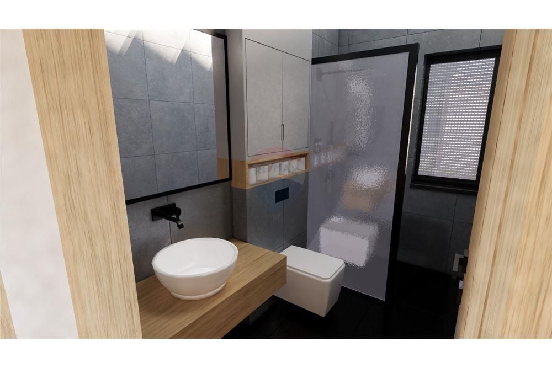
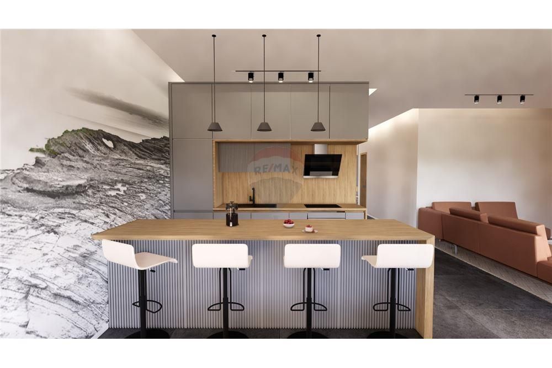
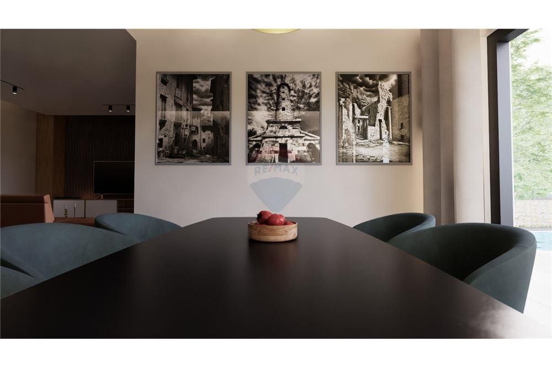
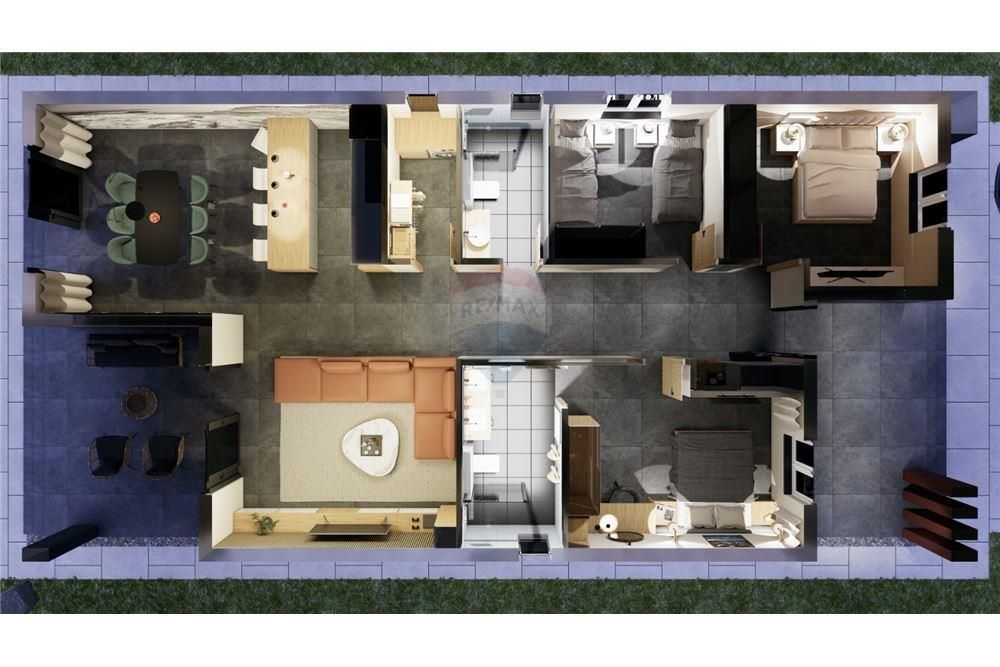
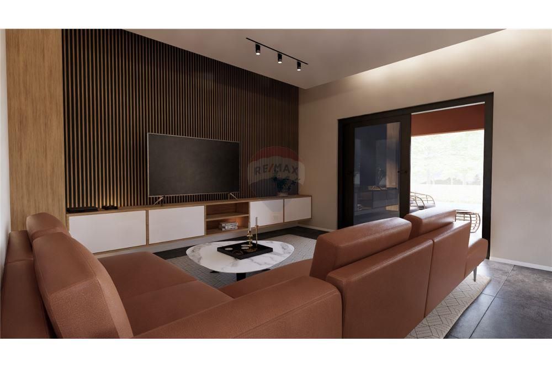
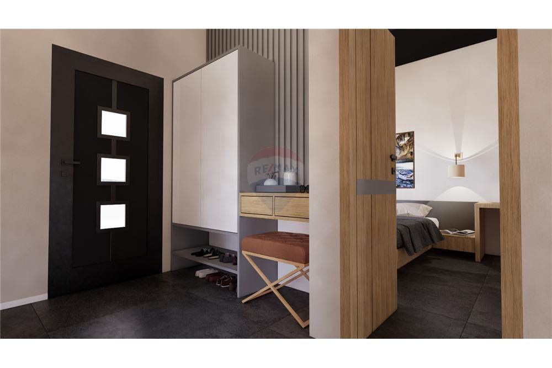
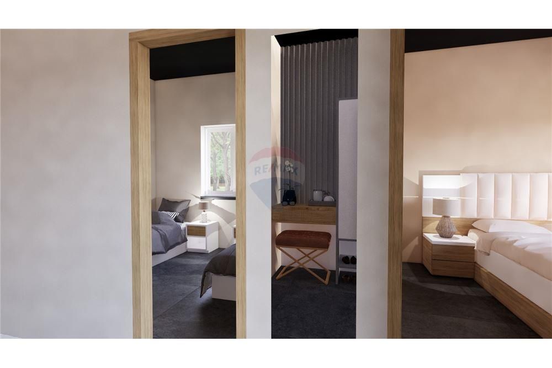
Mob: 0959080678
Tel: 023/299-096
E-mail: complete1@remax.hr
https://www.remax.hr/Complete1 Meer bekijken Minder bekijken Location: Zadarska županija, Poličnik, Murvica.In Murvica wird ein Niedrigenergie-Fertighaus gebaut. Der Baubeginn ist im Mai und die Fertigstellung nach Sommer 2024 geplant. Die Nettowohnfläche des Hauses beträgt ca. 110 m². Das Haus besteht aus einem Wohnzimmer, einer Küche, 3 Schlafzimmern, 2 Badezimmern, einer Eingangshalle und einem Abstellraum. Die Gartenfläche beträgt 430 m² und das Haus verfügt über einen Swimmingpool und einen Nebenraum mit Sauna, ein Außenbad und eine Küche. Die Umgebung ist komplett begrünt und das Grundstück ist von einem Zaun umgeben.Ein Niedrigenergie-Fertighaus verbraucht 4-mal weniger Energie als herkömmliche Bauweise. Ökologische Materialien wie KVH-Holz, Steinwolle und Gipskarton sorgen für ein gesundes, hochwertiges und komfortables Leben. Kontrollierte Produktionsbedingungen gewährleisten eine hohe Präzision und Qualität der Konstruktion. Der Baustoff Holz ist elastischer als Ziegel und Beton und somit ist das Gebäude um ein Vielfaches widerstandsfähiger gegen Erdbeben. Feuerbeständige Gipskartonplatten sorgen für eine höhere Feuerbeständigkeit des Gebäudes. Alle tragenden Holzwerkstoffe sind mit feuerfesten Platten beschichtet. Die Trockenbauweise verhindert die Entstehung von Feuchtigkeit, Nässe und Schimmelflecken und sorgt für hohen Wohnkomfort.Das Haus ist mit einer Dämmung von mindestens 19 cm isoliert. Das Haus wird mit hochwertiger PVC-Zimmerei und dreischichtigem IZO-Glas ausgestattet. Es ist auch möglich, eine Aluminium-Tischlerei anstelle einer PVC-Tischlerei anzuordnen. Das Energielabel des Hauses ist A++.Die Beheizung und Kühlung des Hauses erfolgt über elektrische Fußbodenheizung und Klimaanlagen, die Warmwasseraufbereitung erfolgt über eine Wärmepumpenanlage und Solarkollektoren. Das Abwasser wird in eine biologische Kläranlage geleitet.Das Haus wird nach dem schlüsselfertigen System gebaut. Beläge, Fliesen werden verlegt, Installationen durchgeführt, Badezimmer werden mit einer Duschkabine und einem Waschbecken ausgestattet. Das Haus wird komplett fertiggestellt sein und dem Investor bleibt nur noch der Kauf der Möbel. Die Innenausstattung und Art der Auskleidung kann mit dem Kunden abgestimmt werden.Es befindet sich in einem ruhigen Teil der Siedlung Murvica, einem ruhigen Ort zum Wohnen und Urlauben, mit allen notwendigen Annehmlichkeiten, weit weg von der Hektik des Alltags. Es ist etwa 5 km oder 7 Autominuten von Zadar entfernt. Dank seiner unmittelbaren Nähe zur Autobahn Zagreb-Split und zum Flughafen Zadar wird dieser Ort zu einem immer gefragteren Touristenziel, das einen echten Familienurlaub in einer wunderschönen Umgebung bietet.ID CODE: 300501008-3273RE/MAX Complete
Mob: 0959080678
Tel: 023/299-096
E-mail: complete1@remax.hr
https://www.remax.hr/Complete1 Location: Zadarska županija, Poličnik, Murvica.Niskoenergetska montažna kuća ili kuća klasične gradnje će se graditi Murvici ovisno o želji kupca. Početak gradnje je planiran tokom svibnja, a završetak gradnje nakon ljeta 2024. godine. Neto kvadratura kuće je oko 110 m². Kuća se sastoji od dnevnog boravka, kuhinje, 3 sobe, 2 kupaonice, predsoblja i ostave. Površina okućnice iznosi 540 m² te u sklopu kuće je bazen te pomoćna prostorija sa saunom, vanjskom kupaonicom te kuhinjom. Okoliš je potpuno uređen te je parcela omeđena ogradom.Niskoenergetska montažna kuća troši 4 puta manje energije u odnosu na klasičnu gradnju. Ekološki materijali kao što su KVH drvo, kamena vuna, gips kartonske ploče osiguravaju zdrav, kvalitetan i ugodan život. Kontrolirani uvjeti proizvodnje osiguravaju veliku preciznost i kvalitetu građevine. Drvo kao građevni materijal je elastičniji od cigle i betona i time je građevina višestruko otpornija na potres. Vatrootporne gips kartonske ploče pružaju veću otpornost građevine na požar. Svi nosivi drveni materijali su obloženi vatrootpornim pločama. Suhi način gradnje onemogućuje pojavu vlage, mokrih i pljesnivih mrlja te osigurana udobnost stanovanja.Kuća je izolirana izolacijom minimalno 19 cm. Kuća će biti opremljena kvalitetnom PVC stolarijom, troslojnim IZO staklima. Moguće je dogovoriti i aluminijsku stolariju umjesto PVC stolarije. Energetska oznaka kuće je A++.Grijanje i hlađenje kuće je predviđeno podnim električnim grijanjem i klima uređajima, a priprema tople vode je predviđena sustavom dizalice topline i solarnim kolektorima. Otpadna voda se odvodi u biološki pročistač.Kuća se gradi po sistemu ključ u ruke. Postavit će se obloge, pločice, provest instalacije, namjestiti kupaonice tuš kabinom i umivaonikom. Kuća će biti potpuno gotova, a na investitoru preostaje samo kupovina namještaja. Unutarnji dizajn i vrsta obloga se mogu dogovoriti sa kupcem.Nalazi se u mirnom dijelu naselja Murvica koja je mirno mjesto za život i odmor, sa svim potrebnim sadržajima, daleko od svakodnevne gužve i užurbanog života. Od Zadra je udaljena oko 5 km ili 7 min vožnje autom. Zahvaljujući neposrednoj blizini autoceste Zagreb-Split i zračne luke Zadar ovo mjesto postaje sve traženija turistička destinacija, koja pruža pravi obiteljski odmor u prekrasnom ambijentu.ID KOD AGENCIJE: 300501008-3273RE/MAX Complete
Mob: 0959080678
Tel: 023/299-096
E-mail: complete1@remax.hr
https://www.remax.hr/Complete1 Location: Zadarska županija, Poličnik, Murvica. Location: Zadarska županija, Poličnik, Murvica.A low-energy prefabricated house will be built in Murvica. The beginning of construction is planned during May, and the completion of construction after the summer of 2024. The net square footage of the house is about 110 m². The house consists of a living room, a kitchen, 3 bedrooms, 2 bathrooms, an entrance hall and a storage room. The area of the garden is 430 m², and the house includes a swimming pool and an auxiliary room with a sauna, an outdoor bathroom and a kitchen. The surroundings are completely landscaped and the plot is surrounded by a fence.A low-energy prefabricated house consumes 4 times less energy than conventional construction. Ecological materials such as KVH wood, stone wool, plasterboard ensure a healthy, quality and comfortable life. Controlled production conditions ensure high precision and quality of construction. Wood as a building material is more elastic than brick and concrete and thus the building is many times more resistant to earthquakes. Fire-resistant plasterboard panels provide greater fire resistance of the building. All load-bearing wooden materials are coated with fire-resistant panels. The dry method of construction prevents the appearance of moisture, wet and moldy stains and ensures the comfort of living.The house is insulated with a minimum of 19 cm insulation. The house will be equipped with quality PVC carpentry, three-layer IZO glass. It is also possible to arrange aluminum joinery instead of PVC joinery. The energy label of the house is A++.Heating and cooling of the house is provided by electric underfloor heating and air conditioners, and hot water preparation is provided by a heat pump system and solar collectors. The waste water is drained to a biological purifier.The house is built according to the turnkey system. Coverings, tiles will be installed, installations will be carried out, bathrooms will be equipped with a shower cabin and a sink. The house will be completely finished, and the only thing left for the investor is to buy the furniture. The interior design and type of lining can be agreed with the customer.It is located in a quiet part of the Murvica settlement, which is a peaceful place for living and vacationing, with all the necessary amenities, far from the everyday hustle and bustle of life. It is about 5 km or 7 minutes by car from Zadar. Thanks to its close proximity to the Zagreb-Split highway and the Zadar airport, this place is becoming an increasingly sought-after tourist destination, which offers a real family vacation in a beautiful setting.ID CODE: 300501008-3273RE/MAX Complete
Mob: 0959080678
Tel: 023/299-096
E-mail: complete1@remax.hr
https://www.remax.hr/Complete1